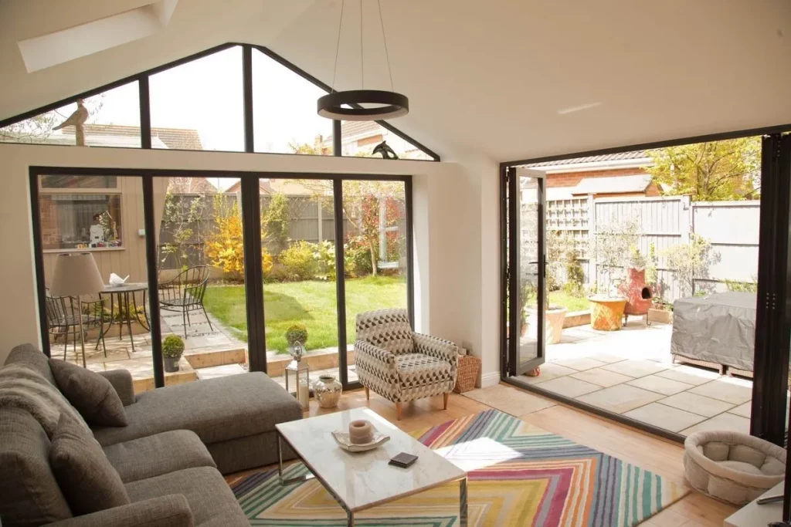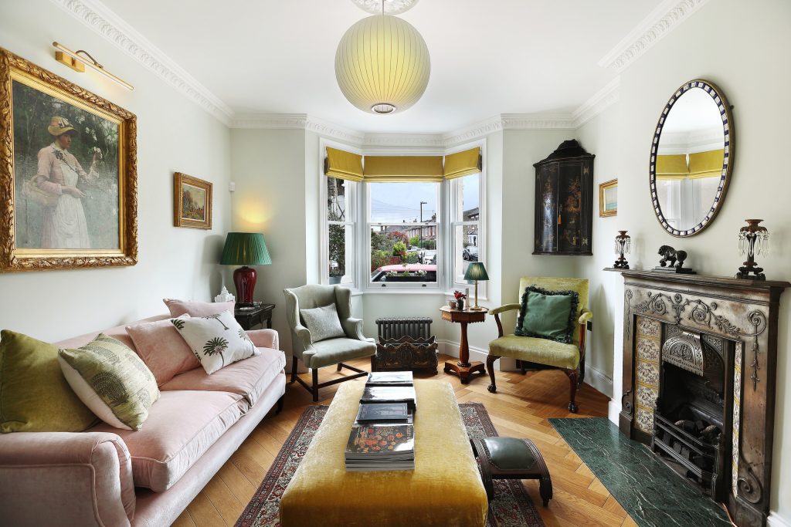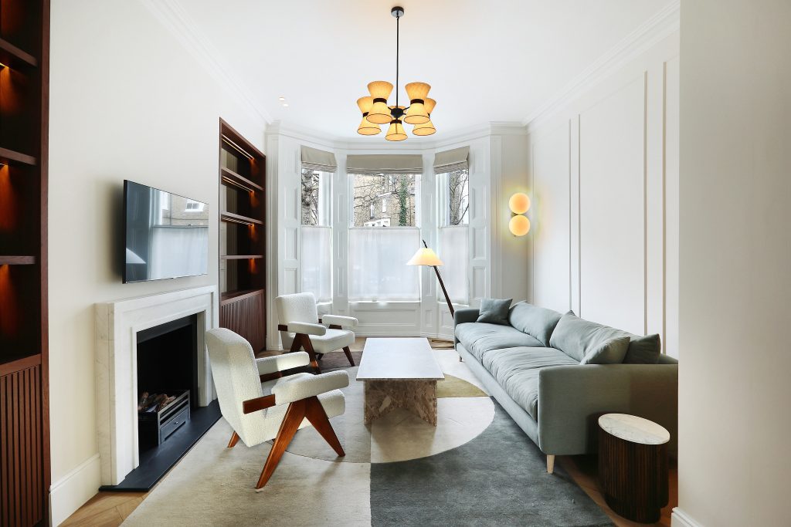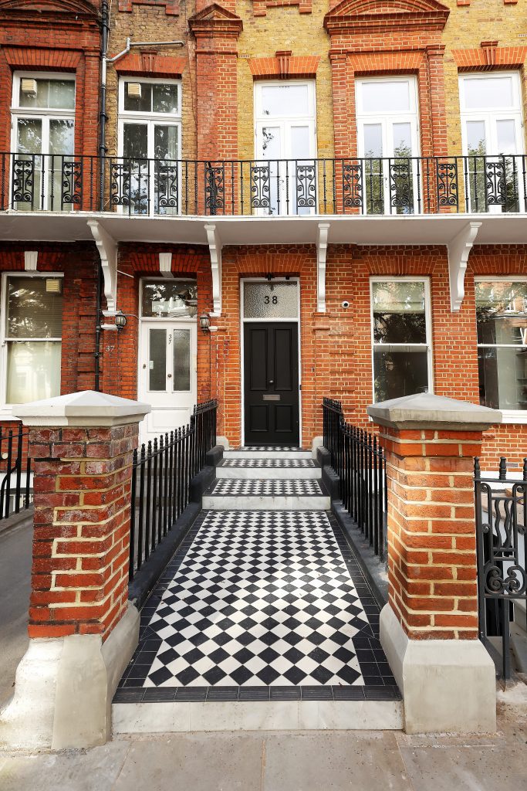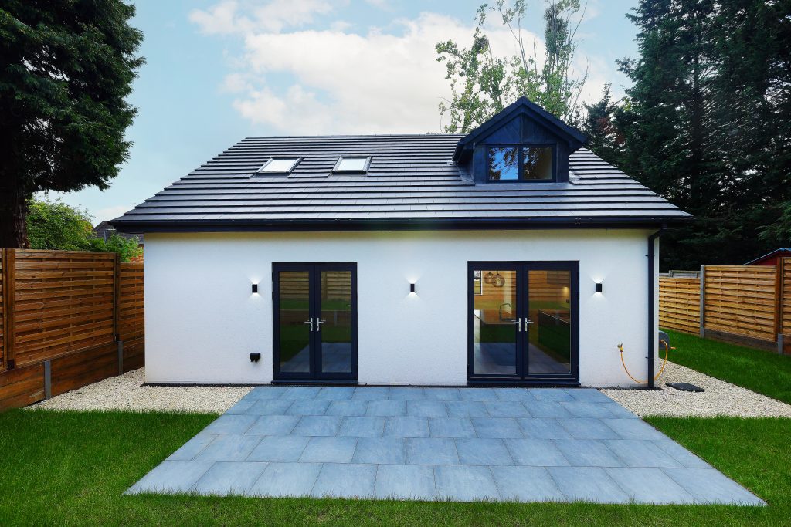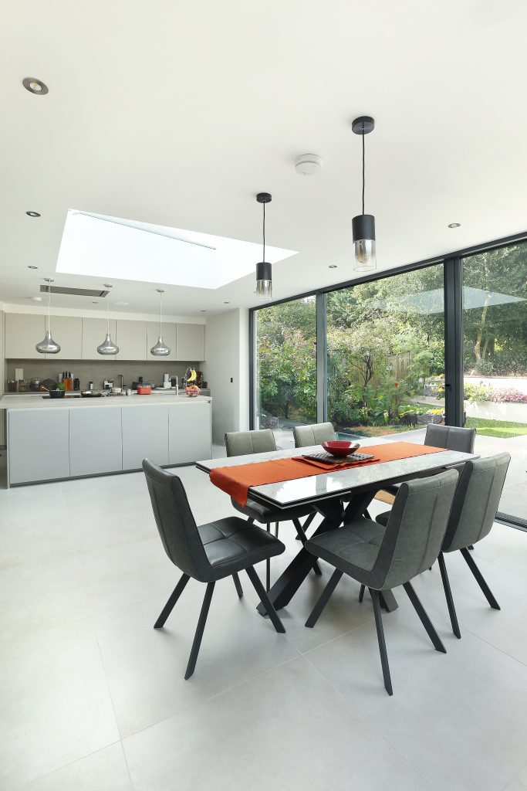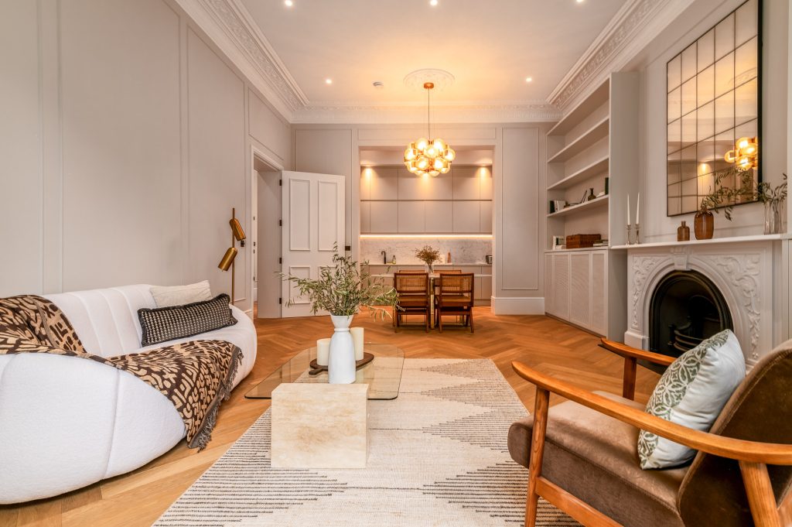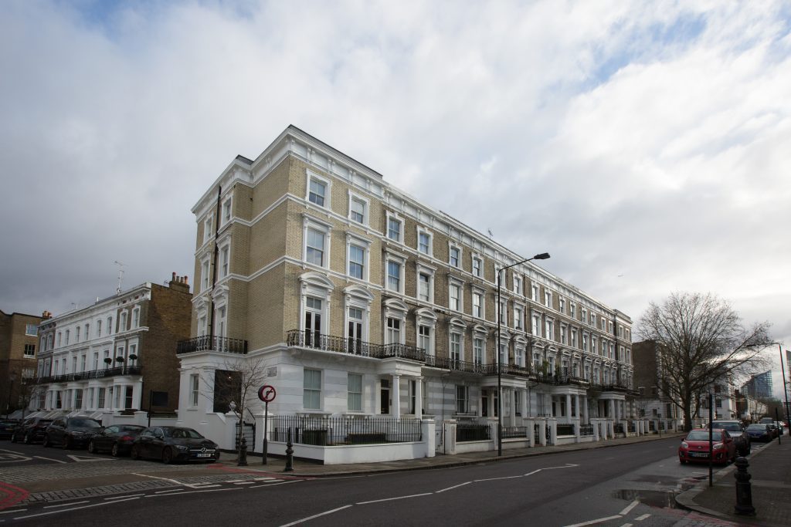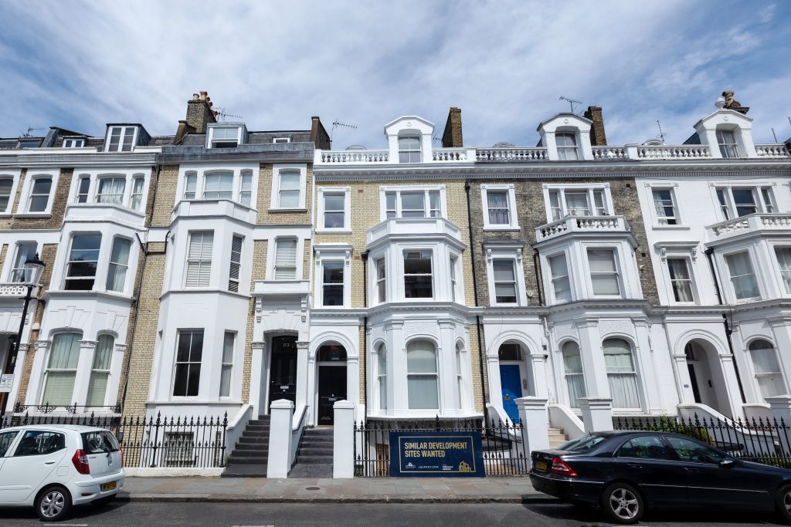Whenever you think about house extension, the biggest worry related to the thought is the budget. Most homeowners hesitate to consider house extensions because they fear it will drain their finances. While in reality, it is possible to introduce modern extensions at homes with proper planning and accurate budget calculations.
If you have unused space at the back of your home and want to utilize it in some way, you must explore the best rear extension ideas available all across the internet. Rear extensions are budget-friendly and the easiest to create. These extensions are a popular choice among contemporary homeowners because they help create an additional multifunctional space that also becomes the most happening corner of your home.
Keep reading to explore the most vibrant rear house extension ideas photo gallery and design the best project for your home.
Brief Overview of the Importance and Benefits of Rear House Extensions
Before exploring more about multi or single storey extension ideas, it is essential to understand deeply the importance of rear extensions, the value they add to your homes, and the benefits you can get from them. There is no point in keeping an unused, messy space at the back of your home when you can create the best extensions out of it.
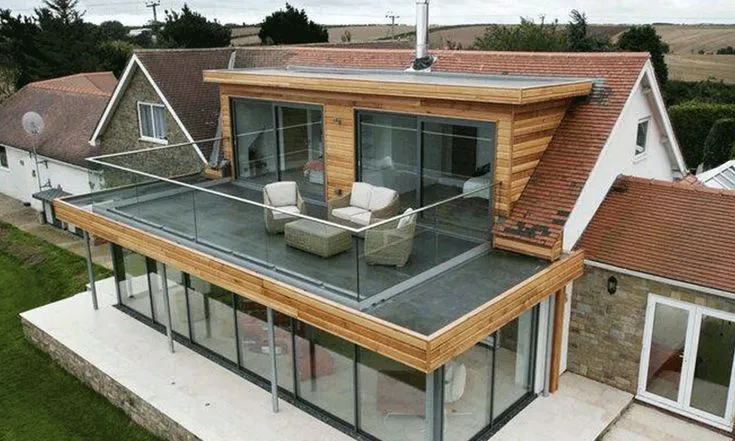
An extended kitchen and dining space or an attractive extended living room, there is a lot you can do with rear extension floor plans. Especially if your home is a single-storey building, you can make the most of that rear space and convert it into the most creative added space of your home. Rear extensions are essential to introduce new features to your home, boost its value, and make it more visually appealing. Some of the best benefits you get to enjoy with rear extensions are:
- These extensions are less expensive than buying a new, spacious home.
- You can use the newly added space for multiple purposes.
- No changes are made to the front view of your homes.
- Least structural changes are made.
- Permissions for rear extensions are easy to get.
Highlighting the Search for Innovative and Practical Rear Extension Ideas
The internet is full of rear extension ideas, but the search for the most innovative and practical designs is a rigorous task. While searching for the best extension ideas, you must also pay attention to some of the most crucial factors that affect your decisions, such as:
- The budget
- Types of materials you want
- The type of rear extension you want
- Planning permission and building regulations
- Sustainable features
Rear House Extension Ideas Photo Gallery
Thousands of house extension ideas can make you confused and deviate from your extension needs; therefore, you can explore the most practical single storey rear house extension ideas photo gallery below and choose what’s best for your home.
Single Storey-Extension Ideas
Rear extensions are best suited in single-strorey buildings with unused space at the back. This newly added extension can become the most functional and luxurious part of your home. With the additional space, you can fulfill your space requirements and enhance your existing areas like the kitchen, living room, or dining place. Explore the best single storey extension ideas through the photo gallery of real-life properties in London, and find your ideal inspiration.
Rear extension of a 5-bedroom modern house in Park Hill, London
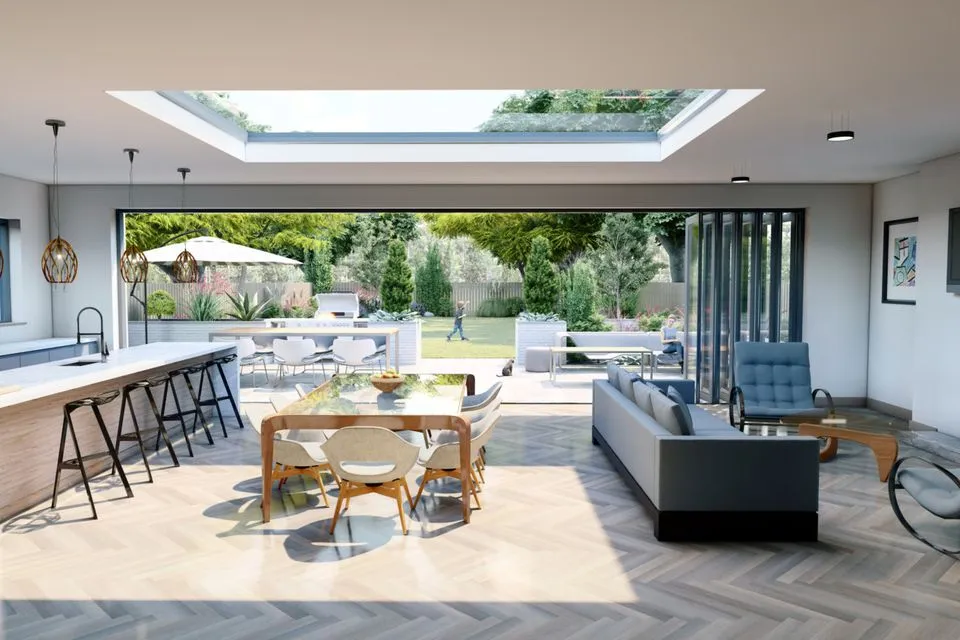
Extension of a four-bedroom terraced house in West Barnes, Merton
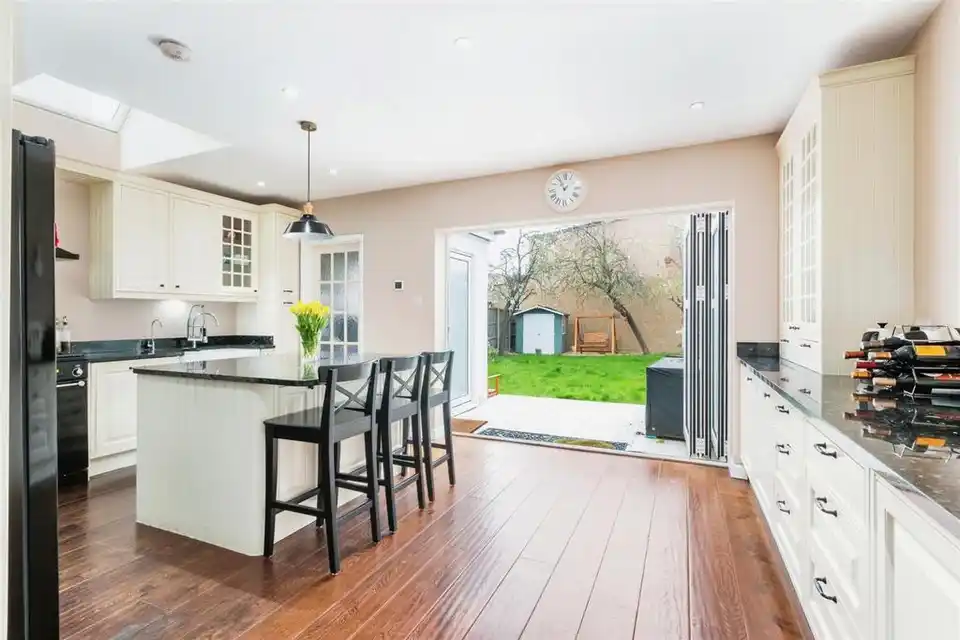
An extended mini bedroom of a 4-bedroom detached house at Crewe, Cheshire East, is a beautiful result of a rear extension.
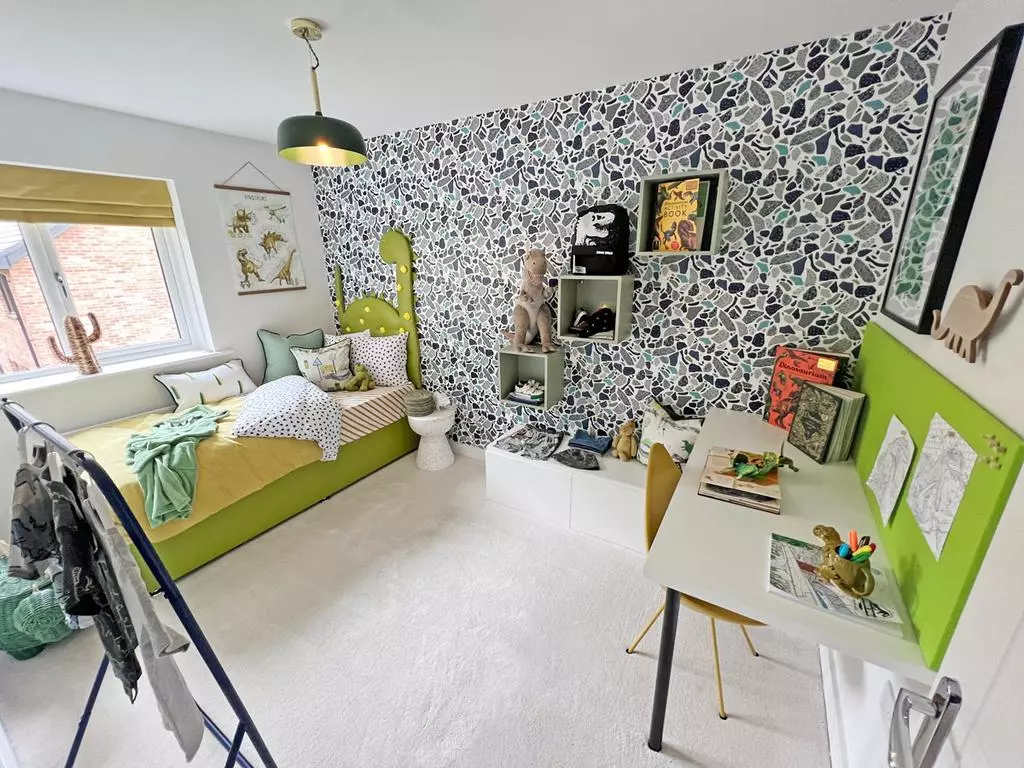
Overview of Single-Storey Rear Extension Options and Their Benefits
If you are wondering which type of modern single storey extension will be the best for your home, you must explore various options and the benefits that come with each type. The best types of rear extensions that are a popular choice among modern homeowners are:
Wrap-Around Rear Extensions
If you want to introduce an extension that begins from the back and wraps around the house, wrap-around rear extensions are undoubtedly an ideal choice. These extensions not only help you utilize the space at the back but also on the sides and the front. Wrap-around extensions are best suited for single-storey terraced and semi-detached house extension plans.
Side-Return Rear Extensions
Another popular choice for rear extensions is the side-return. This type of extension runs from the back of your property to the sides; as a result, it maximizes space and upgrades the look of your home. Side-returns offer much scope for extending your bedrooms, kitchens, bathrooms, and living rooms.
Glazed, Glass-Roofed, and Steel- Steel-framed Rear Extensions
The material chosen for rear extensions plays a crucial role, as the majority of these extensions are visible from the outside. This is why steel-framed and single or double-glazed rear extensions and glass-roofed rear extensions are popular choices. These extensions help increase the flow of natural light and add a luxurious touch to your home.
A beautiful flat in Shacklewell, Dalston, with an impressive rear extension (steel frames and glass doors).
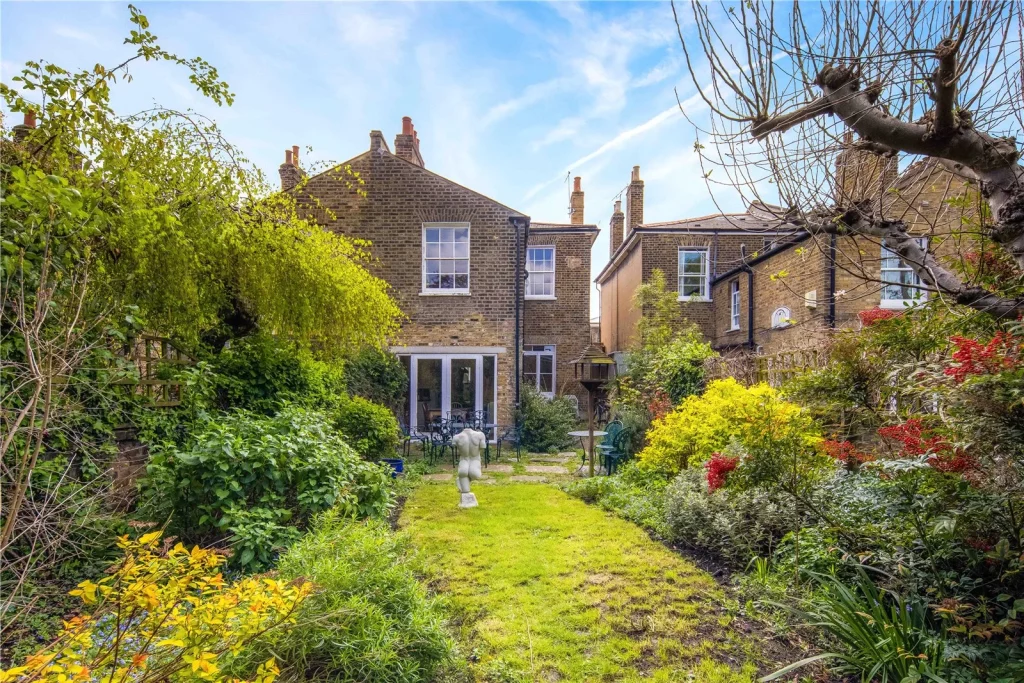
Modern Single-Storey Extensions
If you have been seeking the best ground floor extension ideas, consider getting a modern single-storey rear extension from an expert. Transparent sliding doors, stunning light fixtures, spacious interiors, and many more newly added features make your home more functional and aesthetic. From creating ample space for your living room to extending the kitchen and dining space towards the rear space and organizing an open living and dining area, there is so much to experiment with modern-day rear extension ideas.
Exploring Contemporary Design Trends and Materials
From rear to front house extension, the contemporary design trends seen in single-storey homes these days are worthy of all praise for sure. The latest trends of introducing glass ceilings and open-plan kitchens, extended bedrooms and living rooms with glass sliding doors, and a stunning view of the garden have become every modern homeowner’s desire. Some of the popular design trends and materials for single-storey extensions include:
- Transparent floor-to-ceiling windows that are not only aesthetic but also maximize natural light.
- Open-plan layouts that combine living rooms, kitchens, and dining rooms to create a unified, multifunctional space.
- Use of natural materials like brick, wood, and stones as building materials as well as decor.
- Glass sliding doors instead of concrete or brick walls.
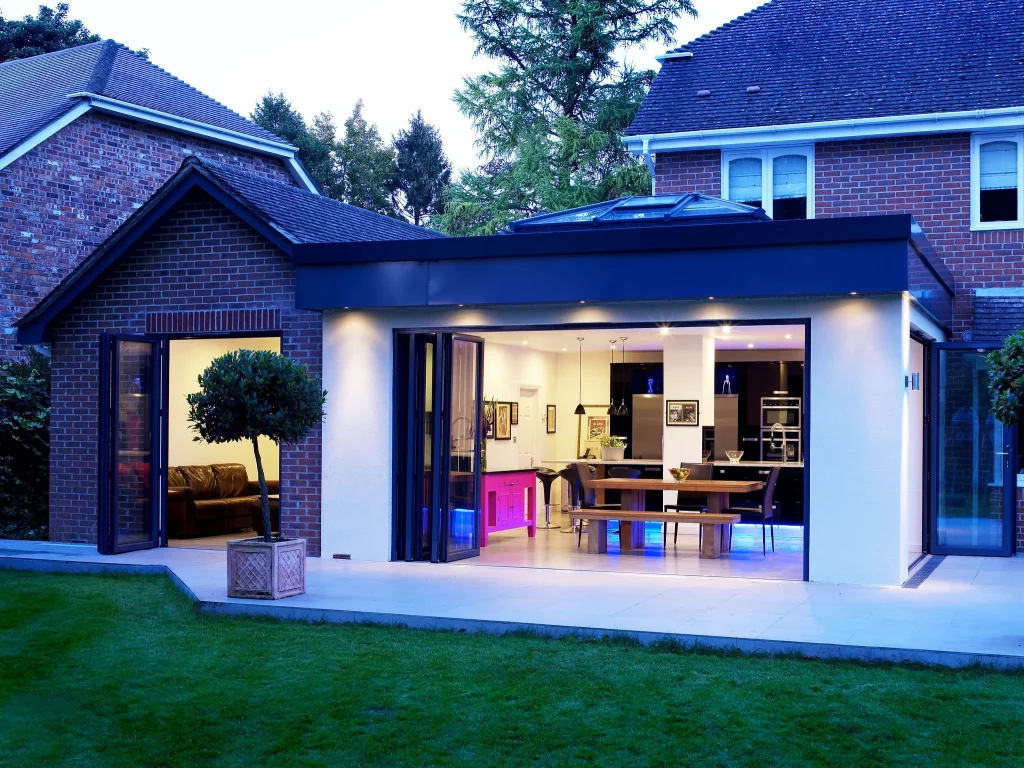
Single Storey Rear House Extension Ideas Photo Gallery
A vibrant photo gallery of trending single-storey rear extensions introduced to real-life properties based in London and across England can help you create the most stylish designs and ideas for your beloved homes.
Showcasing a Variety of Designs Through a Curated Photo Gallery
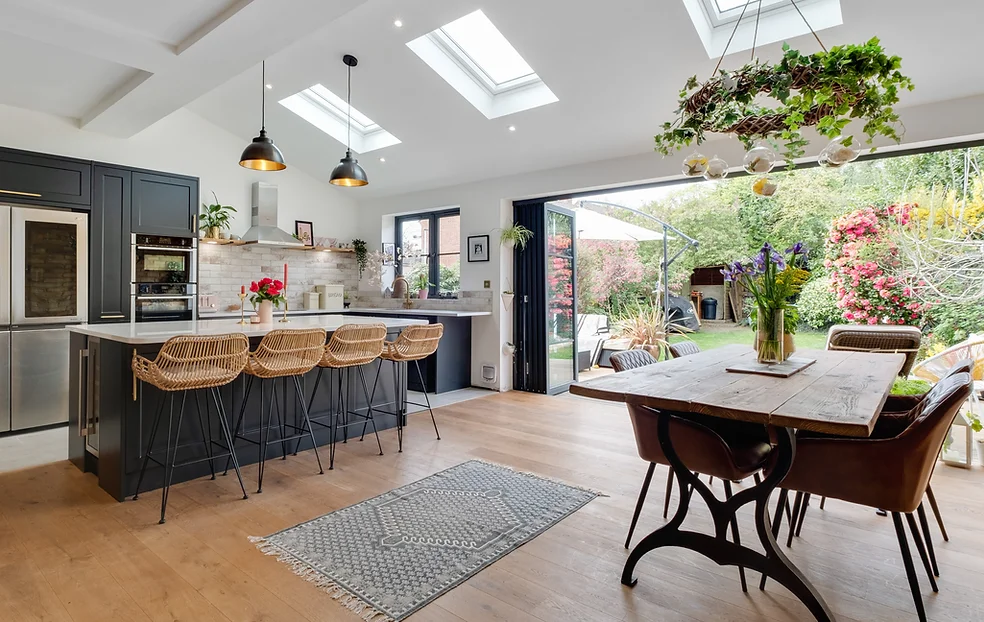
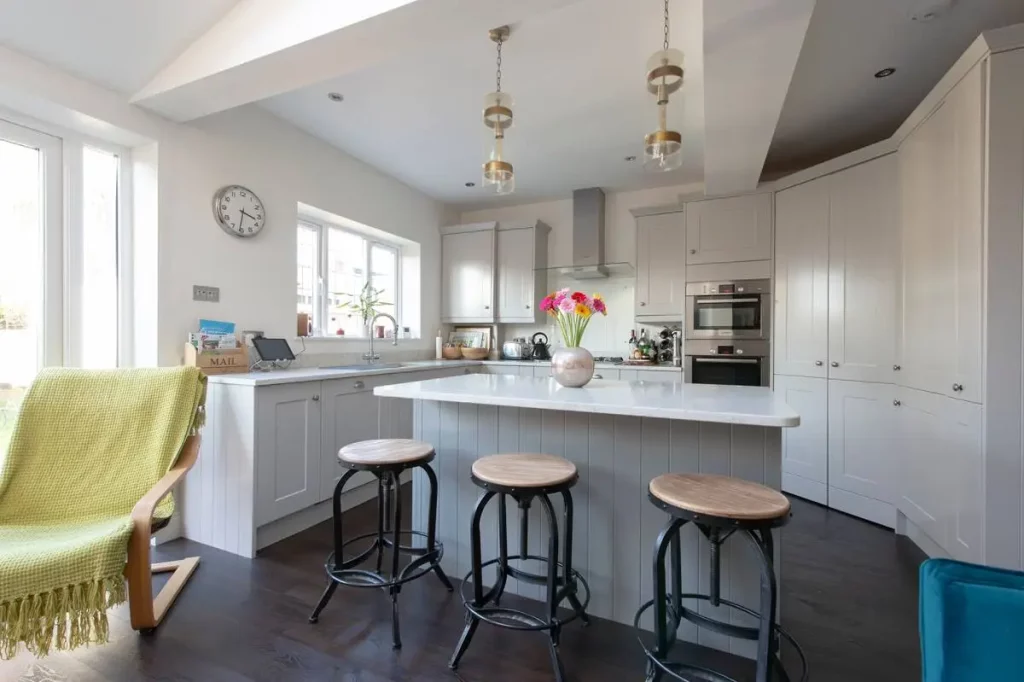
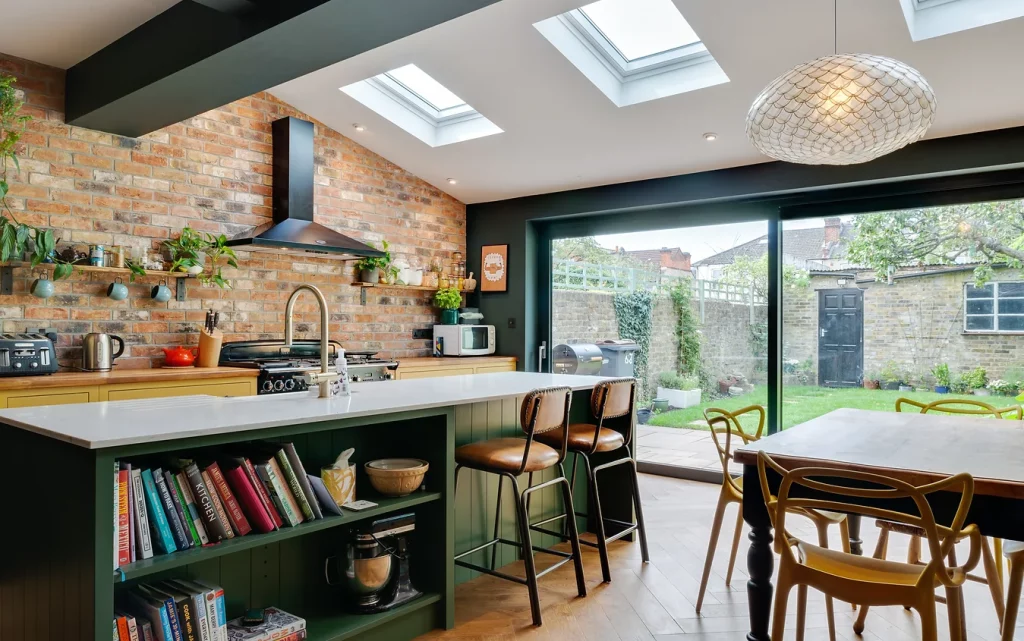
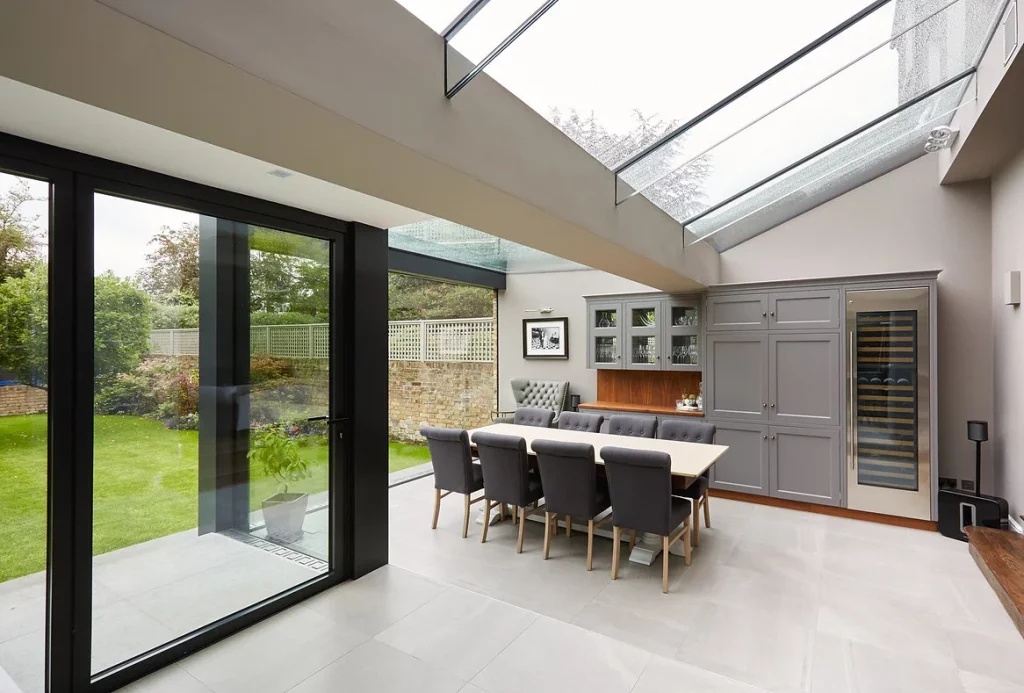
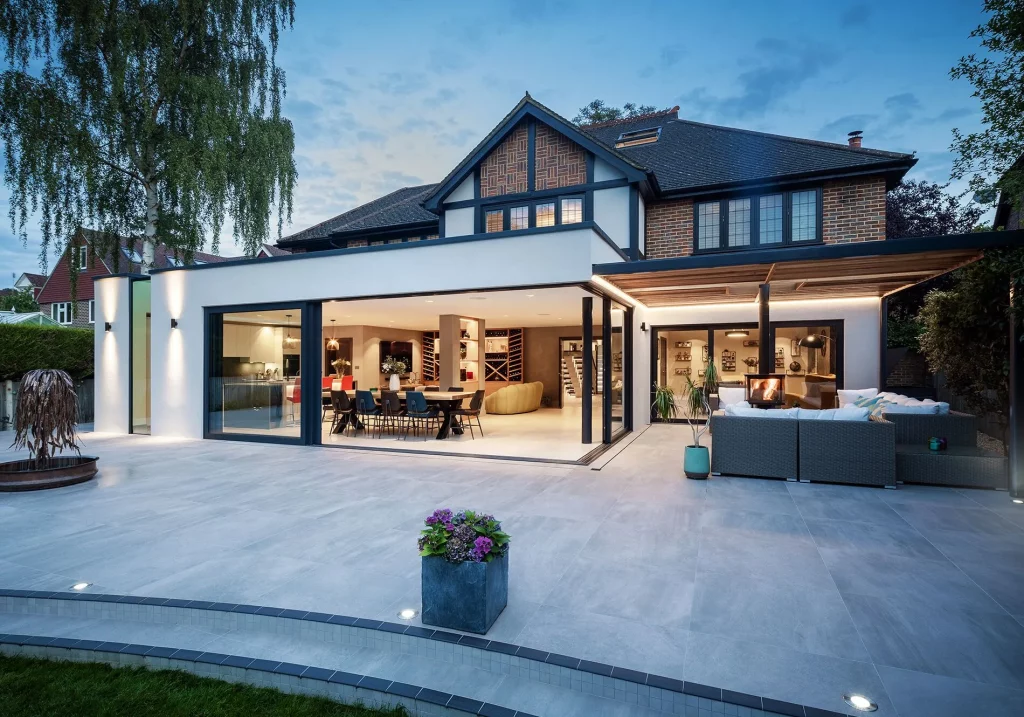
Ground Floor Extension Ideas
The best way of maximizing your living space and adding more aesthetic features to your home to increase its real estate value is to consider a ground floor extension. Some of the best ground floor extension plans include maximizing the space of living rooms, building a brand-new kitchen, adding a new bathroom on the ground floor, or building a stunning conservatory that serves several purposes.
Some of the best ground floor extension ideas for your homes are as follows:
- An extended kitchen and dining space.
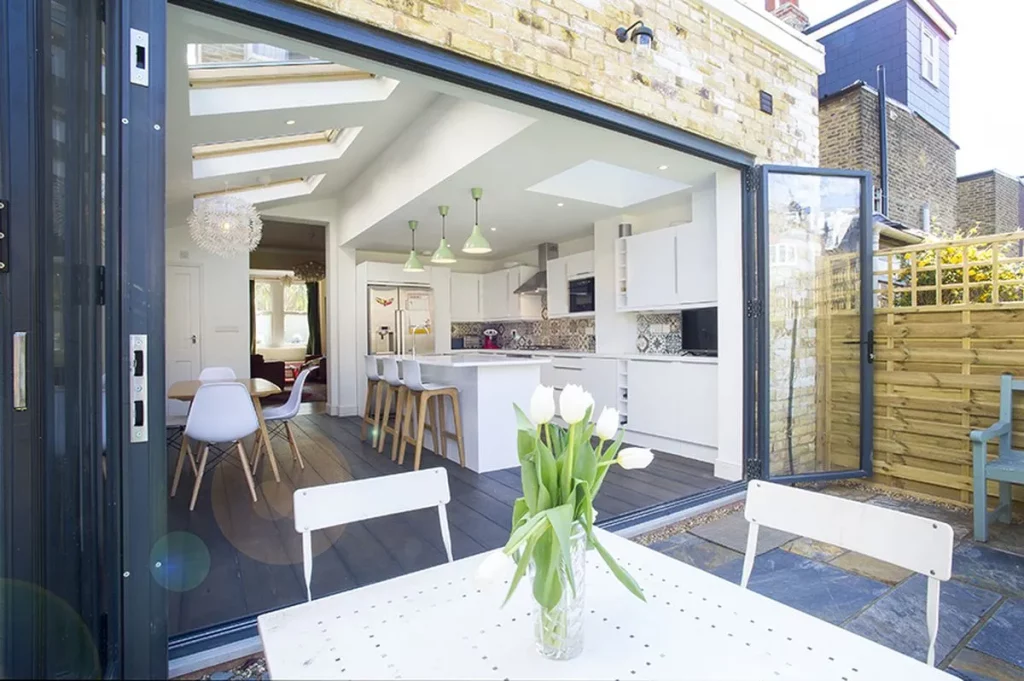
- An extended kitchen cum living room with an outdoor sitting area.
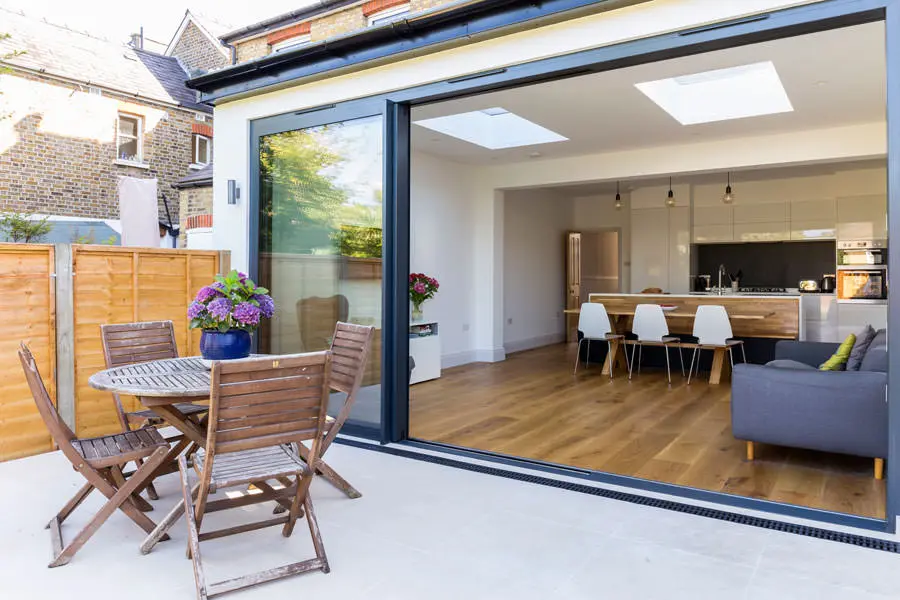
- An extended kitchen and living room with skylights.
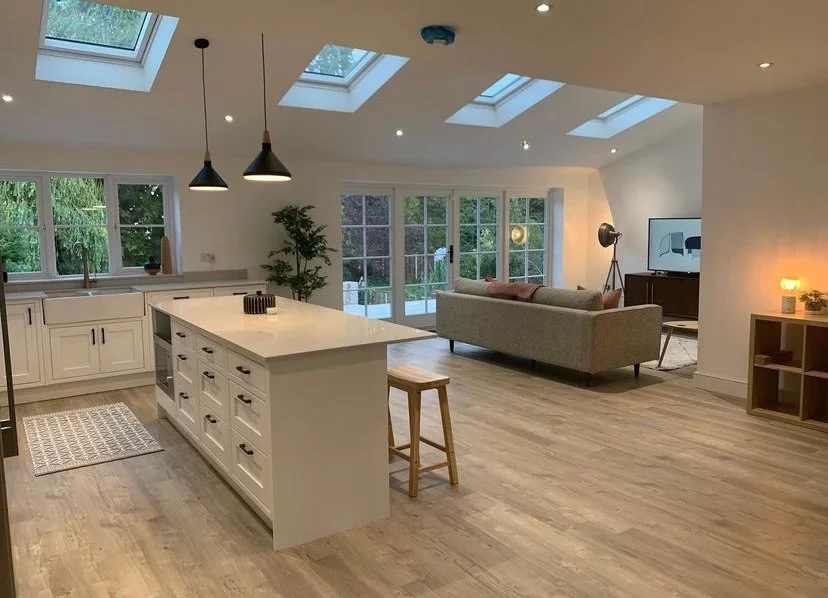
- A multifunctional kitchen and dining space with glass sliding doors and a garden view.
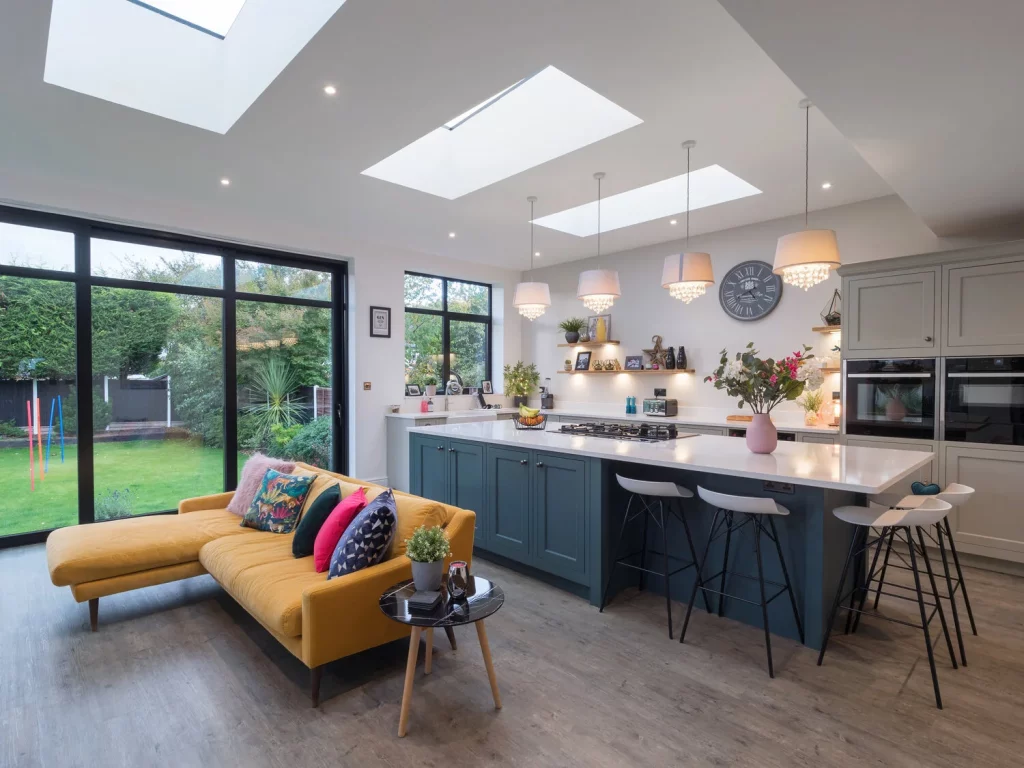
Strategies for Expanding Living Space on the Ground Floor
If you are thinking of expanding your ground floor and the living space, your priorities must not stay restricted to enlarging spaces. You must pay equal attention to other crucial factors like aesthetics and value. A part of your house extension cost depends significantly on the type of plan you have created and the materials you wish to choose.
Ground floor and living room extensions can also exceed your budget for the extra details you wish to add. So, the best way to create cost-effective extensions is by planning strategically. If you know how to make the most of your existing ways, you can create an incredible ground floor extension plan that stuns everyone around. Some of the best-proven strategies you can follow are:
- Choose open-plan layouts to avoid clutters and maximize space.
- Consider introducing multifunctional pieces of furniture.
- Use your rear space to create a flow through your kitchens and living spaces.
- Consider adding a conservatory for additional space in the front or back.
- Utilize your side spaces to extend your bedrooms, kitchens, and living rooms.
Rear Extension Floor Plans
Every building was once an excellent floor plan on paper; therefore, how a building is going to turn out in reality significantly depends on the designed plans. The best single storey rear extension plans are the ones that cover front and rear space efficiently. Often, introducing front extensions requires significant structural changes and special permissions. To avoid these hassles, homeowners mainly consider rear extensions.
In most of the cases, rear extensions do not require major structural changes and permission from authorities. Therefore, they are cost-effective and less time-consuming. When compared to other types of extensions, the rear extension cost, on average, is lesser, depending on your floor plans.
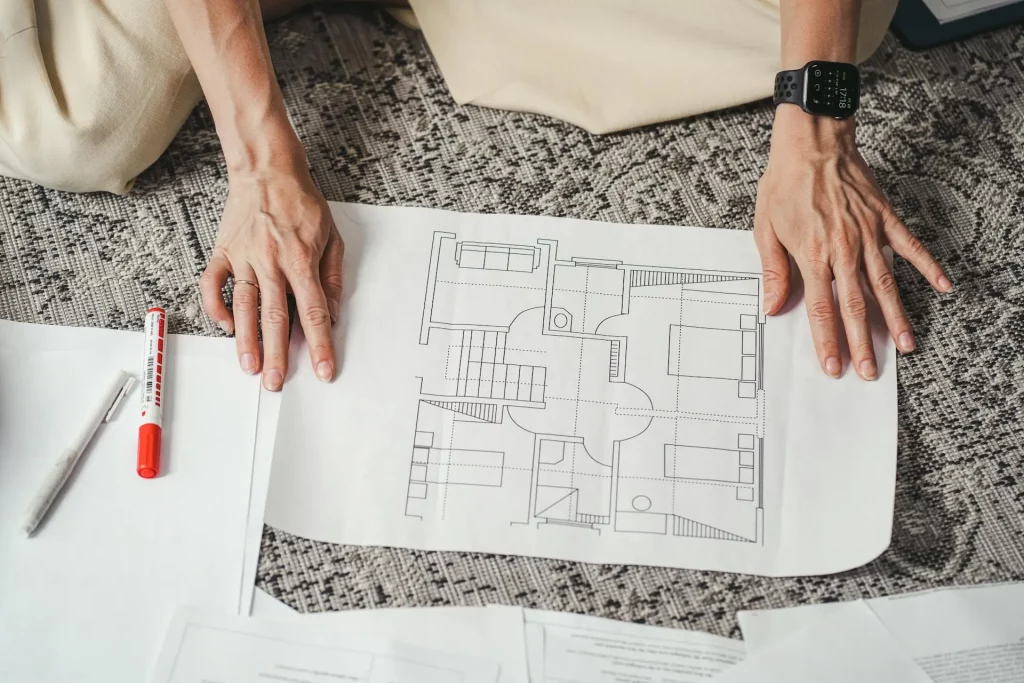
Insight into Planning and Designing Your Ground Floor Extension
Planning is the most crucial step of an extension project. Creating a detailed design marks the beginning of converting your clustered ground floor into a brand-new floor with contemporary designs and features. Your creative ground floor plans must include the following details without fail:
- A realistic design of the changes expected
- Details about structural changes
- Construction materials to be used
- Details of aesthetics like light fixtures and indoor fireplace
- Size of doors and windows
- Details of ceiling works, if required
Single Storey Kitchen Extension Ideas
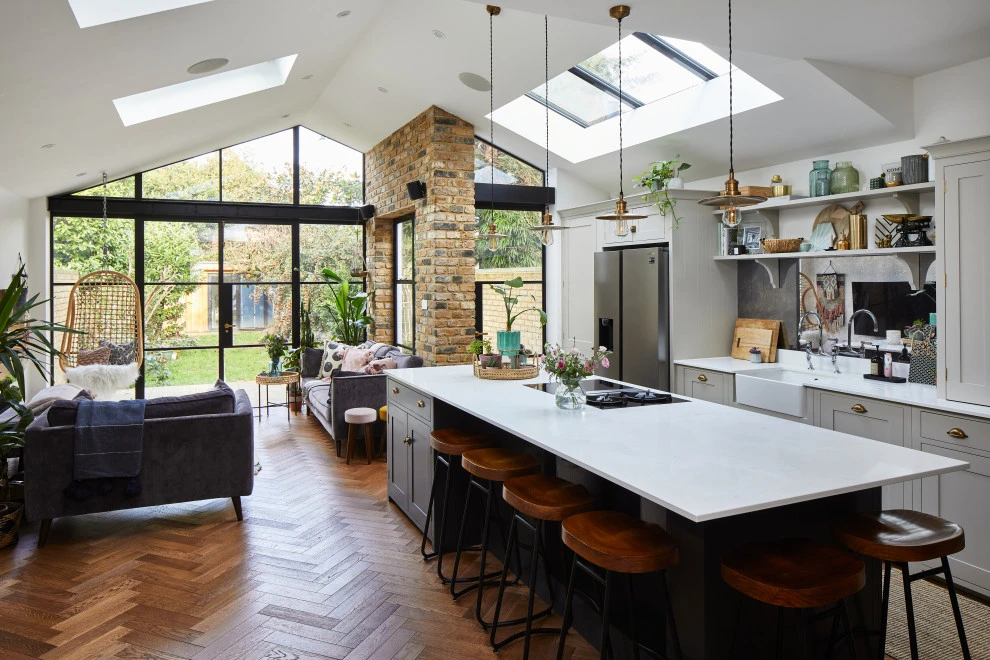
Kitchens are the most important space in your home. Having a spacious kitchen that beautifully flows through the living space is what every homeowner dreams of these days. Open plans have become extremely popular among modern homeowners not only because they help maximize space the most but also because of the additional value they add to the properties.
How to Transform Your Kitchen with a Single-Storey Extension
Kitchen transformations are necessary, especially when you are suffering from space-related issues. Kitchens are known to be the heart of every home; hence, a space as important as the kitchen deserves to be spacious and vibrant. With the best extension plans, you can transform not just your kitchen but the entire living space. Some trending ideas that you, too, can consider are:
- Introduce multifunctional furniture like a kitchen island to create a natural boundary between the kitchen and the living space.
- Consider glass roofs to maximize natural light.
- Bi-folding doors to create transparent boundaries.
- Extend the kitchen through an orangery or a conservatory.
- Introduce a skylight in the dining area for maximum light and a luxurious look.
Single Storey Rear Extension Plans
Rear extensions are easy to incorporate if you create the perfect floor plan. Extensions are a fantastic way of maximizing space and adding a luxurious touch to your properties. However, when planning, you must ensure the extension designs fit perfectly with your existing home design and elevate its look. And odd extensions can not only ruin the look but also decrease the value of your home.
Detailed Look at Planning and Executing Rear Extension Projects
The initial step in making your dream rear extension project come true begins with contacting a trustworthy contractor. The construction company you partner with helps you create a stunning architectural design that upgrades both interior and exterior looks. After the planning process, your construction partner guides you through legal procedures like granting permission and eventually, after approval, executes your project according to the plan.
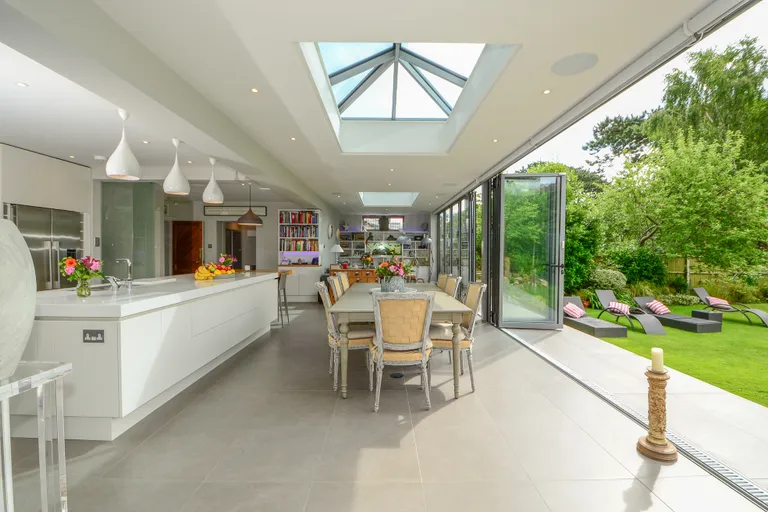
Specialized Extension Ideas
For your dream home, you must be in search of some specialized ideas that have helped ordinary buildings transform into the most stylish properties with upgraded standards of living. Specialized extension designs solve your space issues and make your homes more unique. Explore various ideas below.
Single Storey Side Extension Ideas UK
In the UK, homeowners have plenty of options to choose their extension ideas from. They can either pick front and rear extensions or go for side-returns and wrap-around. No matter which extensions they prefer, house extension services all across the UK are top-notch.
Unique Designs and Considerations for Side Extensions in the UK
If your property has enough space on the sides, there is a high potential of maximizing all of your ground space. Side-return extensions can help in optimizing the space of all your rooms, including bedrooms, kitchens, living rooms, and bathrooms. Here are some unique ideas for you to design better:
- Extended kitchen and dining space achieved through a side-return extension.
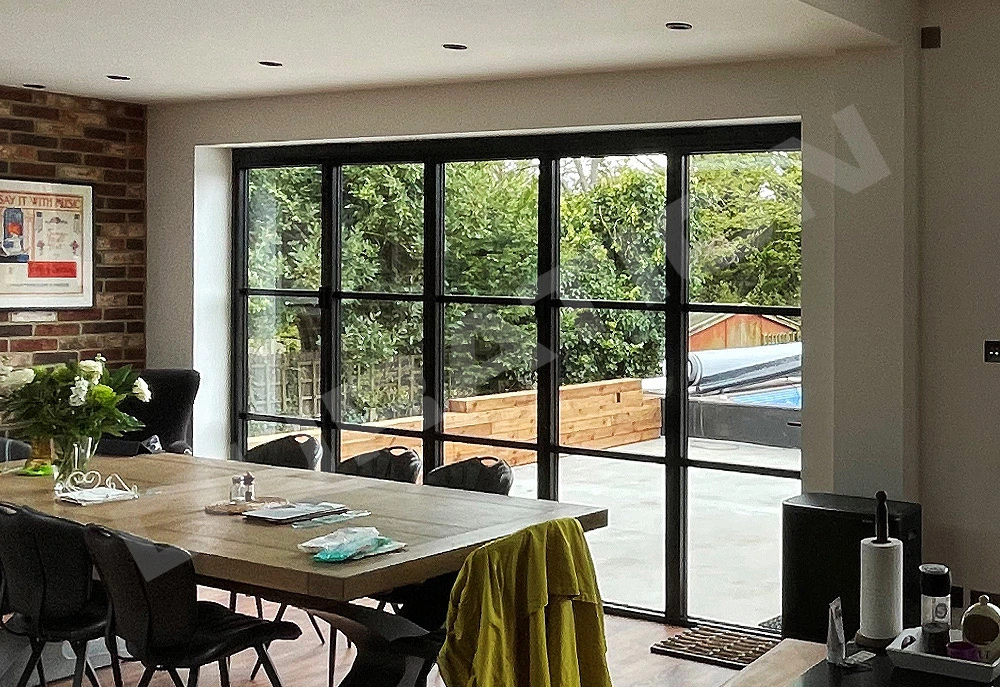
- A multifunctional kitchen, dining, and living room.
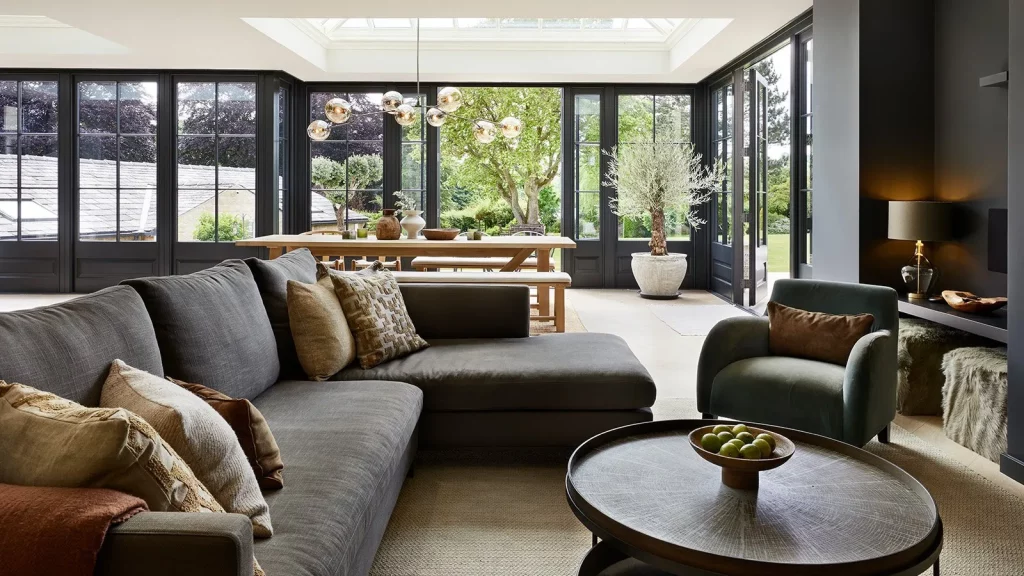
- An extended creative corner with maximized natural light.
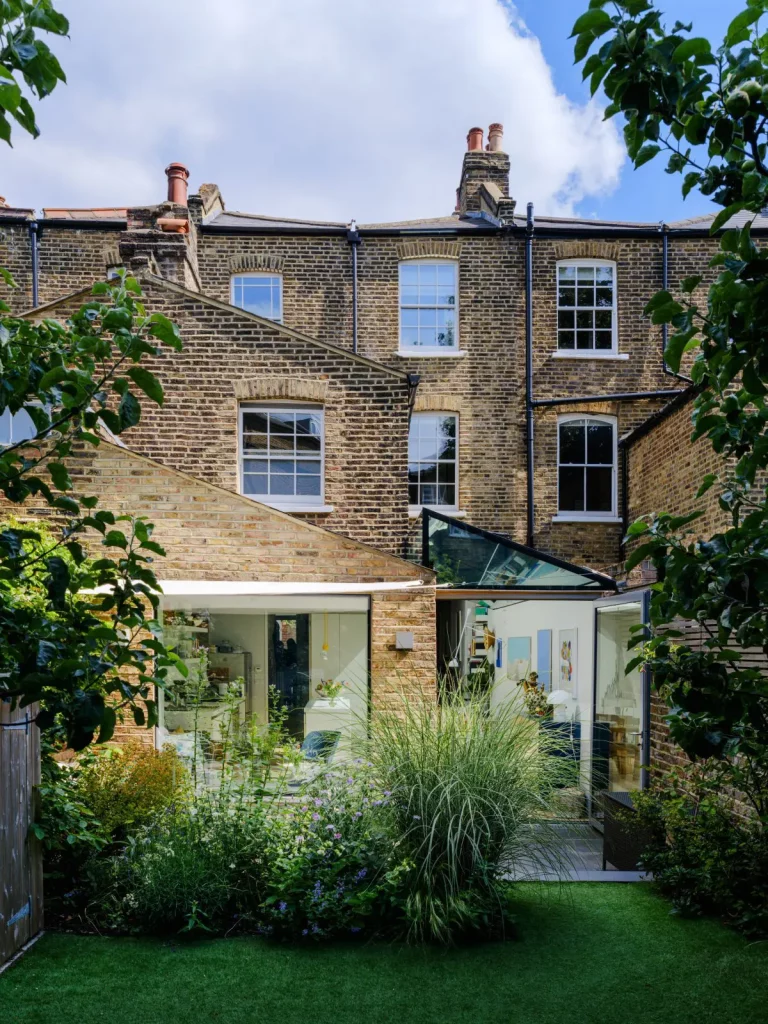
Rear Extension Ideas Single Storey
Explore the most creative and functional ideas for single-storey homes below:
An extended outdoor dining area
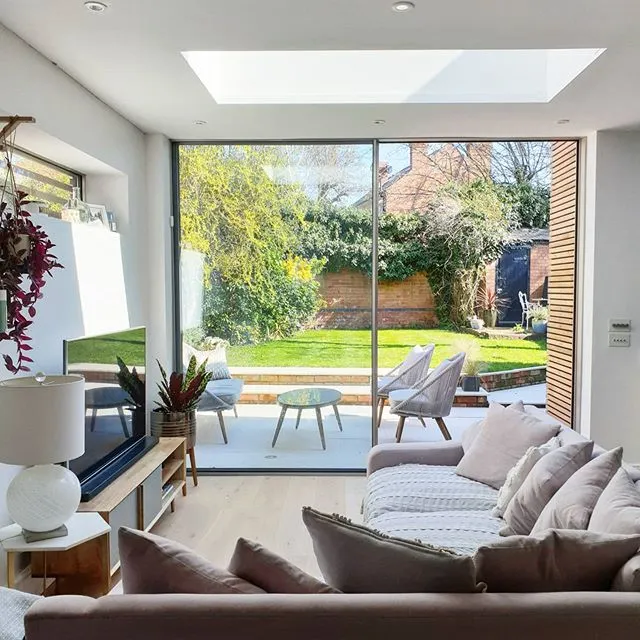
A multifunctional conservatory
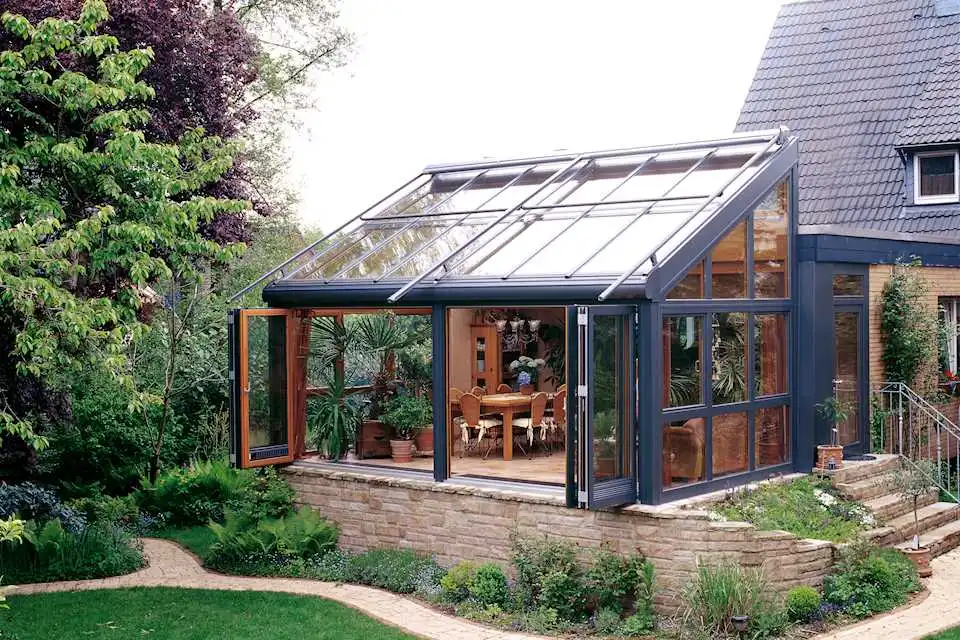
An extended living room with maximized natural light
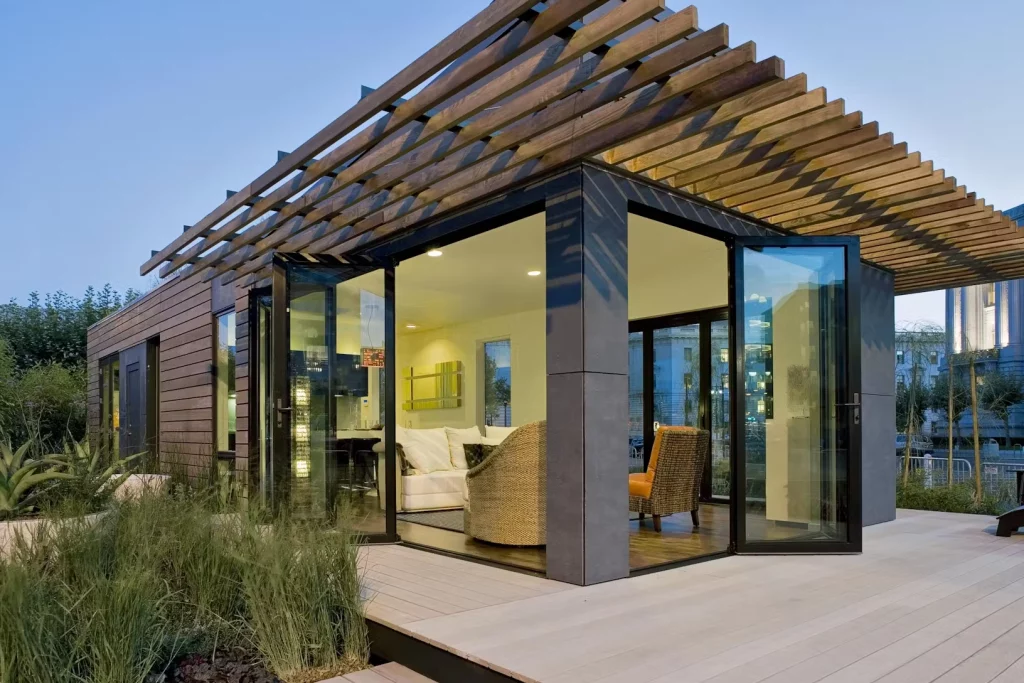
Extension to Back of House
If there is no extra space available on the front and sides of your property, that empty space at the back of your house can come into great use.
Innovative Ways to Add Space and Value to the Back of Your House
Want to make your home more spacious and attractive? The best rear extension layout ideas can make your dreams come true. By combining your imagination with innovation, you can create the most functional spaces with maximum space. You can consider:
- Adding a conservatory at the back as an extension of the living room or the kitchen.
- Extend your bedroom and introduce a creative corner like a reading space.
- Create an outdoor dining space for a restaurant-like feel and impress your guests every time.
Planning Your Extension
The results of your dream house extension project depend primarily on planning. A detailed plan with the best architectural designs always results in beautiful outcomes. You can create designs yourself or seek professional help for the best results.
Rear Extension Ideas UK: Planning Permission and Regulations
Any construction change made to your home requires permission from local authorities. Sometimes, your permitted development rights allow you to introduce extensions without permission, but any violation of building regulations can lead to legal troubles. Therefore, you must explore your permitted development rights and building regulations before beginning with the project.
Understanding the Legal Requirements for Your Extension Project in the UK
Fulfilling legal formalities is a must. If your extensions are beyond the permitted range, you must seek the permission of local authorities and wait for the approval of your plan. Similarly, abiding by building regulations and construction safety rules is equally important.
Why Choose Fittra for Your House Extension
A trustworthy name in West London, Construction Company Fittra is the only destination you would want to be for the best and most cost-effective house extension solutions and ideas. With more than ten years of experience in the industry, Fittra has consistently won people’s hearts and trust for its top-quality services and varied solutions for residential and commercial property owners.
Your Most Convenient Construction Company in West London
If you are seeking house renovation in London from a trustworthy construction company, Fittra is at your service. From helping you decide which extension will be appropriate for your property to calculating single-storey extension cost that easily fit into your budget, Fittra’s comprehensive home extension and renovation services are commendable.
Introduction to Fittra and its Services
Fittra believes in serving home renovation and extension projects of the highest standards and is committed to delivering top-quality services through a team of skilled professionals. Fittra highly values client requirements and helps them in designing the best extension plans for their homes. From initial consultations to inspections after timely project completion, everything at Fittra happens in a step-by-step process led and guided by professionals. The type of quality services you can expect here are:
- Home extensions
- Home Renovations
- Loft Conversions
- New Builds
- Kitchen, Bathroom, Bedroom, and Office extensions
- Door and Window replacements
What We Can Do For You
If it is your dream to extend your single-storey home in the best possible way, Fittra has got you covered. From creating an initial plan and design that suits your floor plans to complete the extension project on time without hassles, once you contact Fittra, you can leave all your worries behind. The types of single-storey extensions Fittra can help you with are:
- Rear extensions
- Side-return extensions
- Double-storey extensions
- Wrap-around extensions
Easy, Stress-Free Process
Once you connect with Fittra, you can rely on your trust and enjoy a stress-free and straightforward process. If you want Fittra to be your ideal construction partner and make your home extension dreams come true, you will be guided throughout the process until you have a finished project that meets high standards.
Overview of Fittra’s Streamlined Process from Consultancy to Completion
Fittra’s process begins with site meetings where the professionals inspect your property and discuss design and other essential things. After an architectural design has been created, the professional will design a quote for you that includes every vital detail, such as the design features, single or double-storey extension cost, etc. These professionals also create a proposal of 12 to 18 pages with further information about your plans.
The following steps involve making decisions on the total time that will be taken and proceeding with the building process. The final step concerns the completion on time, providing a warranty, and other vital certificates.
Why Fittra Stands Out
There are a thousand construction companies out there, but the reason why Fittra stands out is its commitment to offering end-to-end solutions to its clients at highly competitive prices. With a particular focus on customer satisfaction, Fittra offers comprehensive, high-quality services, ensuring every customer gets to fulfill their home renovation and extension dreams. Fittra is also an NHBC-registered and licensed company; hence, the company’s products and services are genuine.
Conclusion
Introducing rear extensions to your single or double-storey buildings can solve all your issues relating to space and functionality. With that excess space at the back, you can create the most impressive extensions like an open dining room and kitchen, an incredibly spacious living room with an extended outdoor sitting area, and even an extended mini bedroom with a view.
Summarizing the Potential of Rear House Extensions to Transform Living Spaces
Rear extensions have the potential to transform your clustered spaces into the most aesthetic multifunctional spaces. You can explore your creative imagination the most when designing the best house extension plans for your ground floor. If you want to transform the look of your home with the best single-storey extension ideas, contact Fittra right away and get a quote.
FAQs
How much does a rear house extension typically cost?
In the UK, the cost of rear extensions varies between £1,500 to £2,500 per square meter. The average cost of single-storey rear extensions in the UK is between £30,000 and £40,000, and for a double-storey, it is somewhere between £40,000 and £60,000.
How long does it take to complete a rear house extension project?
The time taken to complete a rear house extension project depends mainly on its requirements. However, on average, most builders take between two to six months to complete the project.
Do rear house extensions require planning permission for all sizes and types?
If you are an owner of a single-storey building, you do not need planning permissions for rear house extensions until your extensions remain within six meters (terraced semi-detached house) and eight meters (detached house).
How can a rear house extension improve energy efficiency in my home?
You can make your rear extension at home energy efficient by introducing the following:
– Glass roofs and doors to maximize natural light
– Double glazing for better flow of natural light
– Installing energy-efficient lights for after-sunset hours
– Considering solar solutions (lights and appliances)
What are the most common challenges faced during the construction of a rear house extension, and how can they be mitigated?
Sometimes, even the best rear extension plans can face major challenges resulting from poor planning, inaccurate budget calculations, failing to stay within permitted development rights, and many more. Some of the common challenges you can come across during rear extensions are:
– Sudden demolition of walls and structures
– Faulty designs
– Unexpected breakage of water or electric lines
– Termite infestations
– Dampened walls
– Shortage of materials
– Unforeseen costs increasing budget
The easiest way of avoiding such challenges is to create a detailed plan along with the following:
– A detailed budget that also considers unforeseen costs
– Keeping an emergency fund aside (contingency funds) to meet unexpected expenses
– Following safety rules when making constructional changes
– Consider buying home insurance for additional security
– Avoiding sudden changes in plans
