House Extension: Double storey
Building a double storey extension is a popular choice for house owners looking to increase the size of their home. As housing and land prices continue to increase in London, more and more homeowners are deciding to stay in their existing home and create additional living space.
Fittra are experts in all types of house double storey extension projects and can help you design and build the perfect addition to your home. A rear double storey extension is a popular option for homeowners in London who have large rear gardens, who want to maximise the use of their land to add to their indoor living space.
Fittra has extensive experience with a double storey rear extension terraced house. These types of additions are also very popular in London, where many people live in terraced houses, and want to increase the size of their home as their families grow, without the hassle of moving home.
Our in-house team of architects, planning consultants and engineers will work with you every step of the way to ensure that the plans for your project meets all required planning and building standards.
Can you do a double storey side extension?
Fittra has a wealth of experience of in building creative solutions for clients looking to increase the amount of living space in their home. Whether you require a double storey side extension semi detached house or a double storey side extension detached house, our team of experts will guide you through the best type of addition for the side of your property.
From the initial free consultation, our expert team of architects and design and planning consultants will share our ideas and vision with you. We will then draw up plans which use our expertise to make your dream project become a reality.

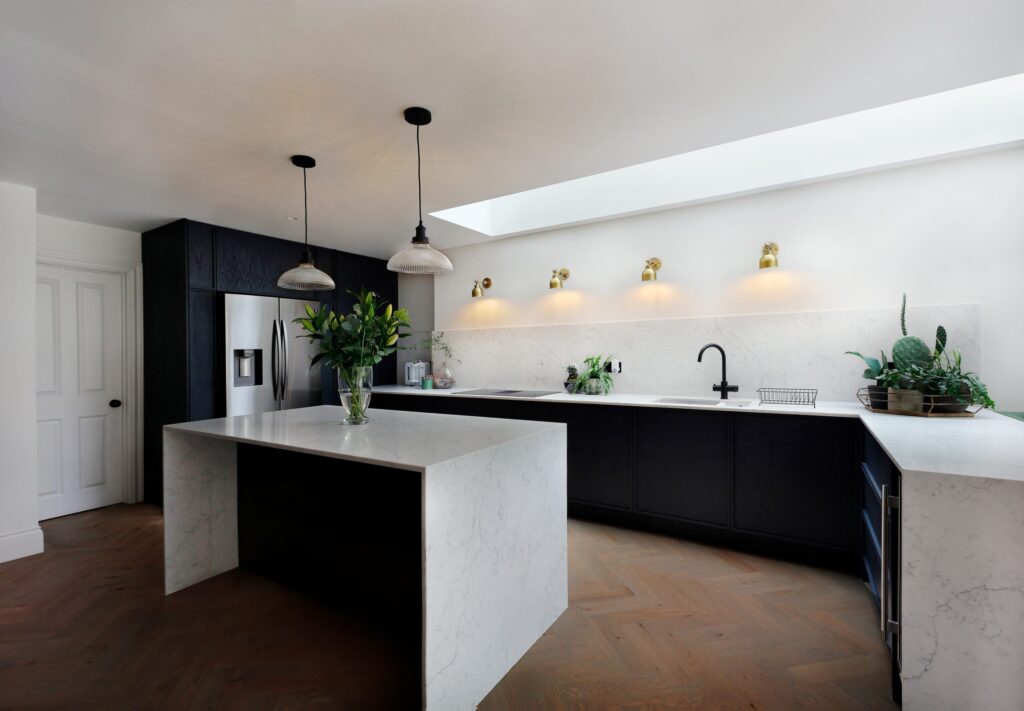
How long does the average two-storey extension take to build?
The build time will depend on the complexity of the project. For example, a relatively simple three metre addition to the rear of your house will normally take around 3 to 4 months. On the otherhand, a more complex project such as a double storey wrap around extension may take as long as 6 to 8 months.
One of the easiest and shortest projects we undertake is converting single storey extension to double. This is because the foundations have already been prepared, and the structure of the ground floor is already in place. In these cases, our team of experts can work quickly and efficiently build the additional storey.
It is essential to use a building company which has experience in all types of structural additions. From a double storey extension flat roof to a double storey back extension, the experts at Fittra have seen and done it all. We will use our years experience to offer the best solution for your individual requirements, and ensure that your project is finished on time, and to your 100% satisfaction.
Do I need planning permission for a double-storey extension?
In most cases, planning permission is not required provided that the proposed build falls within permitted development rights.
There are existing rules and restrictions in place which set out what types of additions can be made to your existing home without the need for planning permission, including:
- the new extension can not be higher than the existing house structure
- the roof pitch of the addition should match the pitch of the original house structure
- the materials used should be as similar as possible to those used in the original house
- you are permitted to build out up to a maximum of 3 metres from the original house structure
- there must be at least 7 metres from the rear boundary after the additional structure has been built
Planning permission will always be required if your house is in a conservation area.
When you are thinking of double storey extension ideas detached house, you need to bear these rules in mind. It is therefore important to do your research before embarking on your building project.
In cases of double storey rear extension permitted development, our expert team of architects, engineers and planning consultants will produce a set of plans which you can be assured will be in accordance with all planning and building regulations. Call us today for a free consultation!
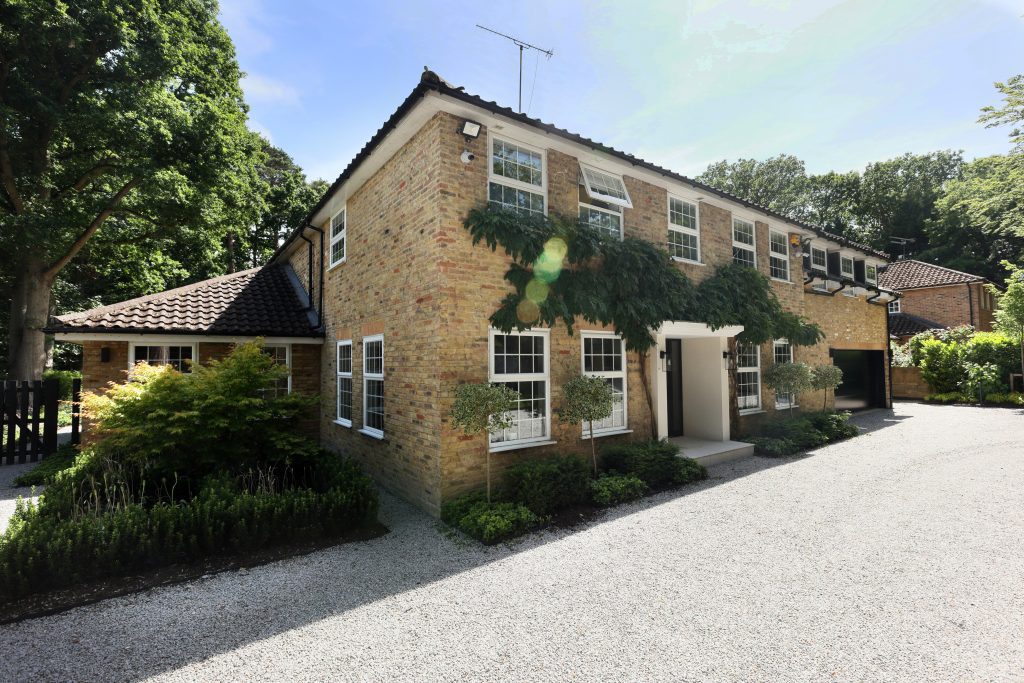
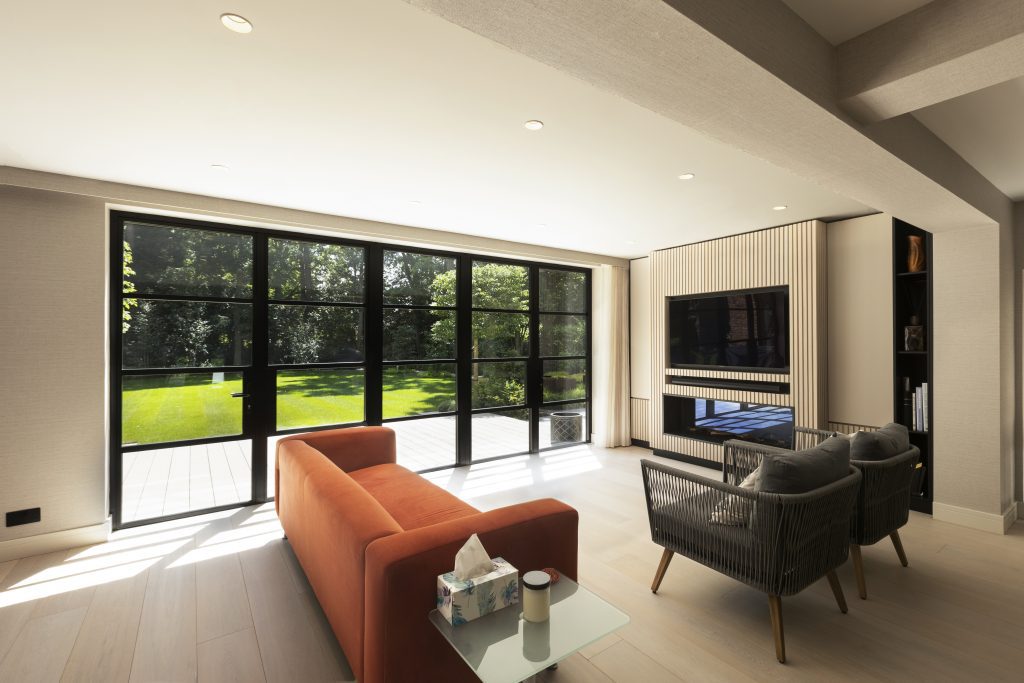
How much does a double storey extension cost UK?
The average cost of double storey extension in the UK will depend on the type of extension required. Double fronted house extensions will cost more than a single storey project because there are significantly more materials and labour costs involved.
The precise cost of the project will depend on a variety of factors, and be based on the overal size of the extension, and the client´s specifications regarding fitting, types of windows etc.
In addition, you will need to factor in whether planning permission is required for their project. For example, a double side extension cost UK will be higher, because planning permission may be required for these types of additions.
The costs involved in the build process should be seen as a long-term investment, which will add a significant amount of equity to your house. If you are the only homeowner on a street with a semi detached house double storey extension then your home will stand out from all the other houses on the street. As a consequence it will be much easier to market and sell your house.
Moreover, a double storey wrap around extension works out much cheaper on a per square metre basis than a single storey project, because you only need to prepare one set of foundations and build one roof. Thus the value added to the equity in your house will be higher.
The double storey extension price can also be reduced by making sure that you contract the right team of building contractors. Our NHBC-registered building firm will use it’s network of suppliers to ensure that any discounts we negotiate are passed on to you, therefore maximising the value of your build.
Building an additional structure to your existing house can be a very cost effective way to increase the living space of your home. However, it is important to work with a building contractor who has the requisite expertise and experience to ensure that the proposed plans do not fall foul of any planning restrictions.
When you choose Fittra for your home extension project, you will be assigned a dedicated project manager who will be available 24/7 to answer any questions you may have. Our goal is to ensure that the whole project journey is completed with the utmost care and is a stress free experience.
Interested in Double storey?
PAY ONLY FOR WORK THAT HAS BEEN DONE!
Why Work With US
FREE CONSULTATION
at all stages
24/7 COMMUNICATION
with project manager
£10M EMPLOYER’S
liability insurance
FREE SCHEDULE
of works
Integrated, In-house Team Will Work On Your Project
In the End You Will Get
A HIGH-END PRODUCT DELIVERED ON TIME AND ON BUDGET!
SEE WHAT PEOPLE ARE SAYING
Testimonials
Our Projects
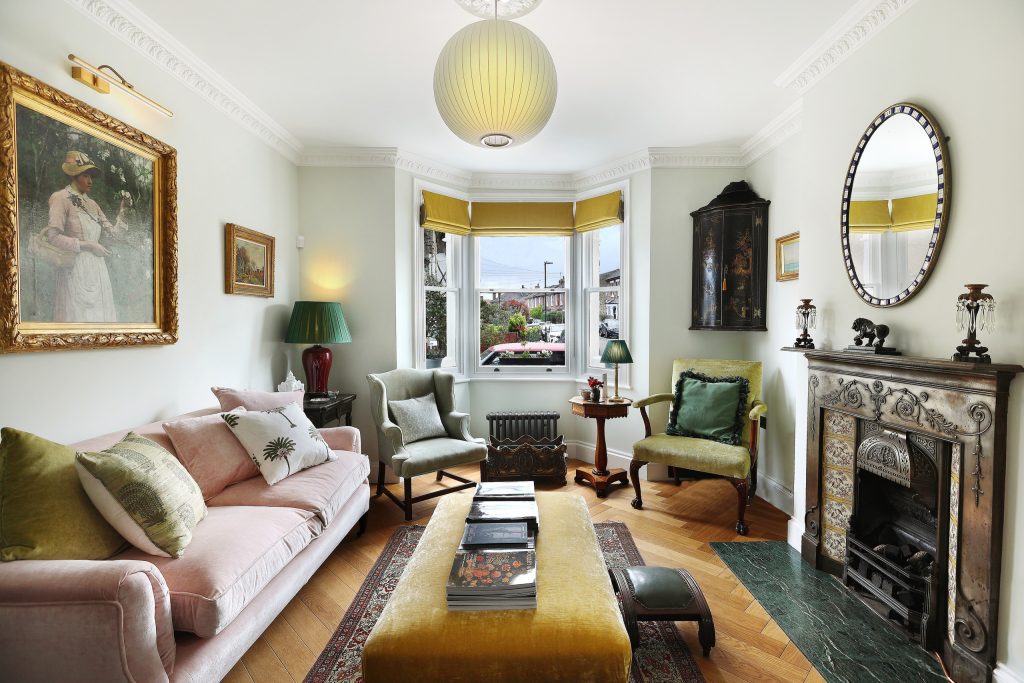
Twickenham Renovation: Where History Meets Modern Elegance
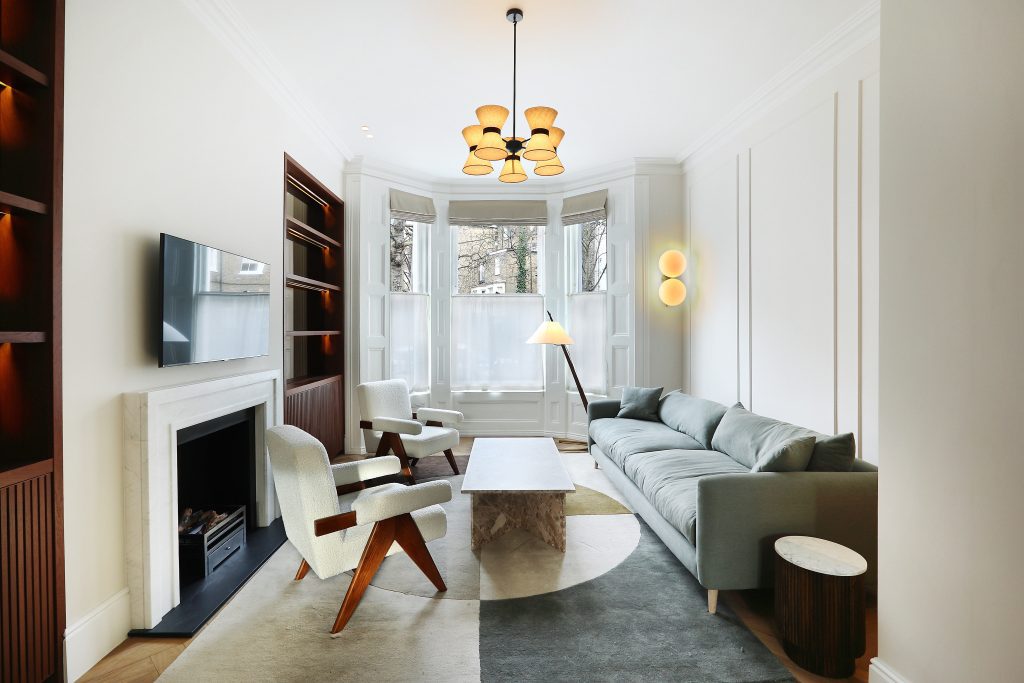
Earls Court Transformation: Luxury Living Redefined
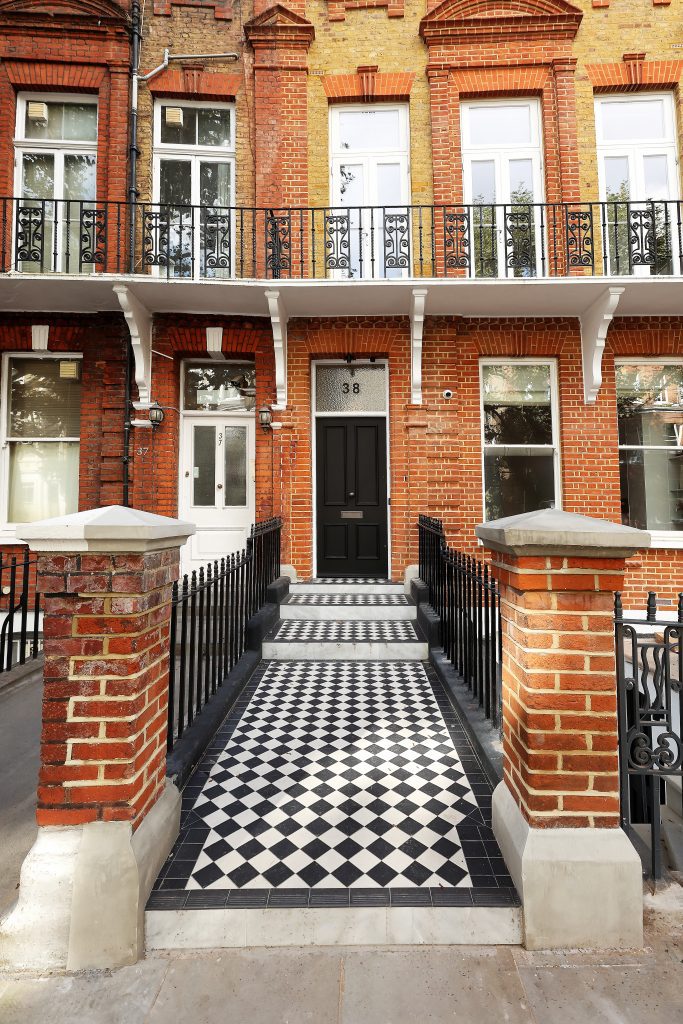
Earls Court Transformation: Luxury Living
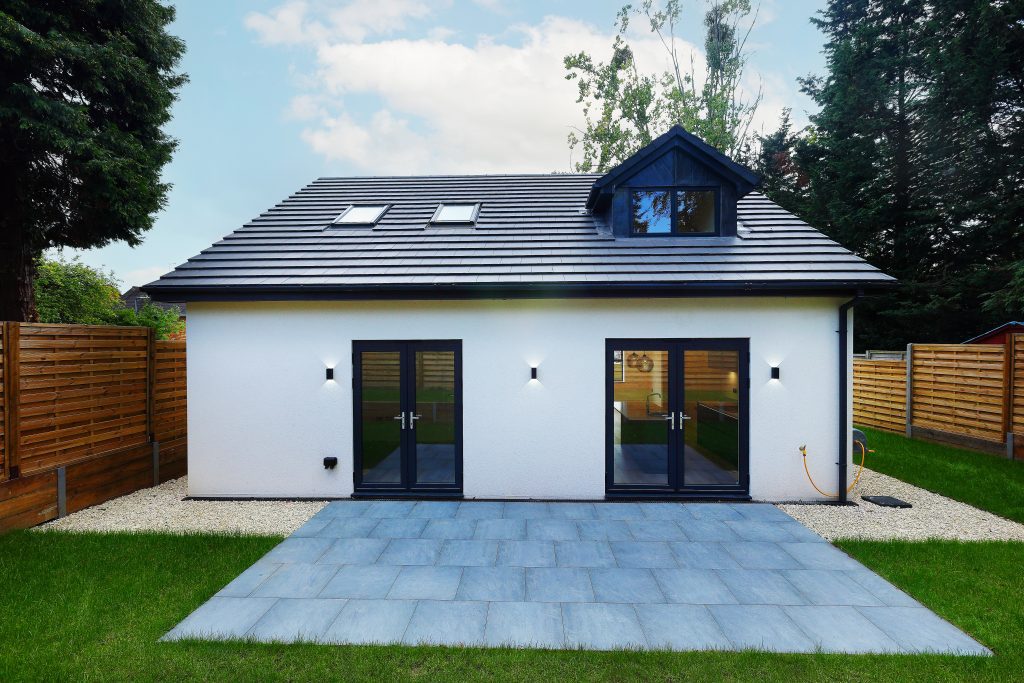
Slough
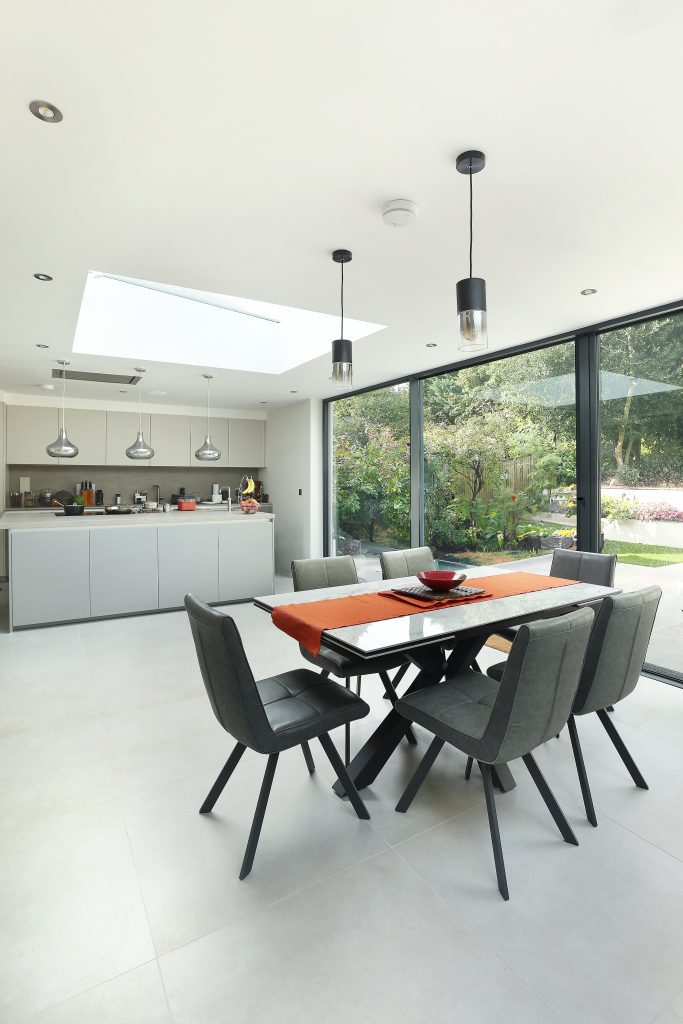
Raynes Park
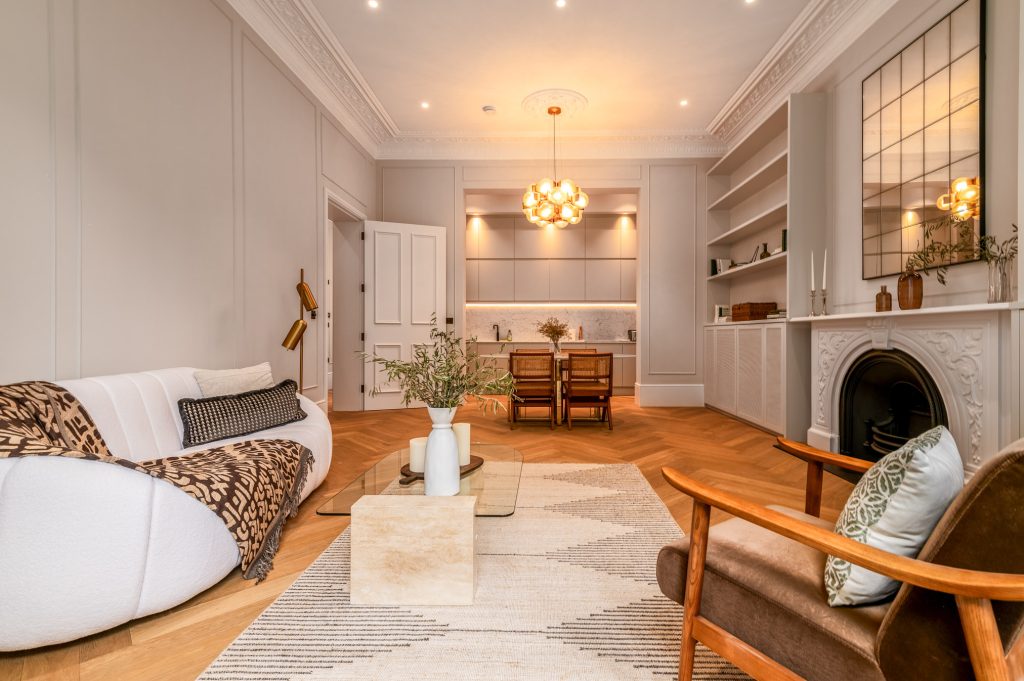
West Brompton
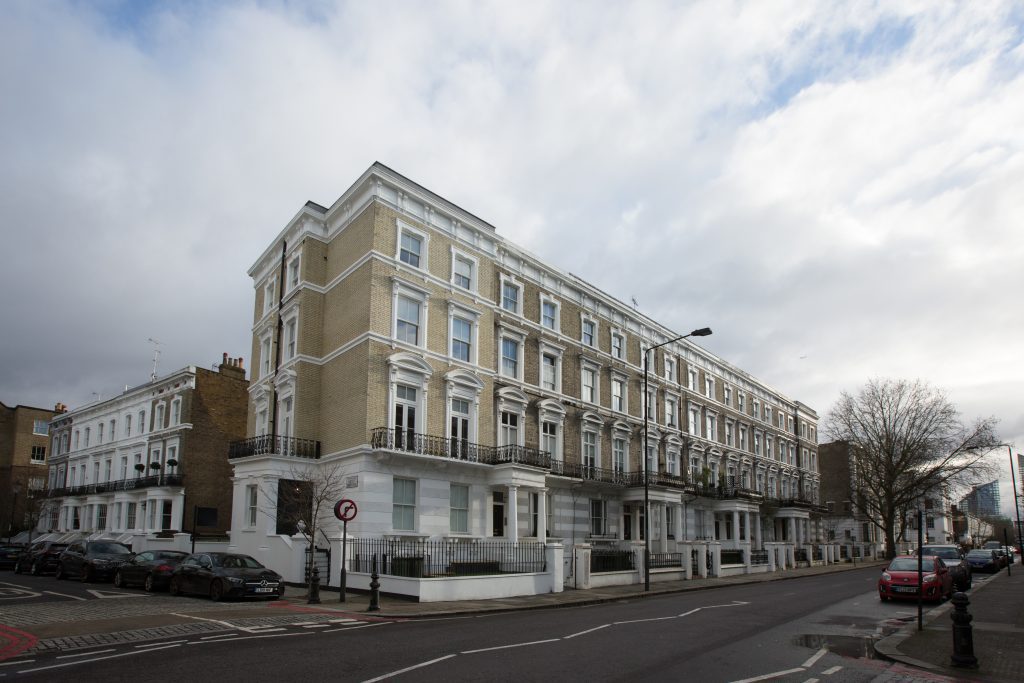
Chelsea
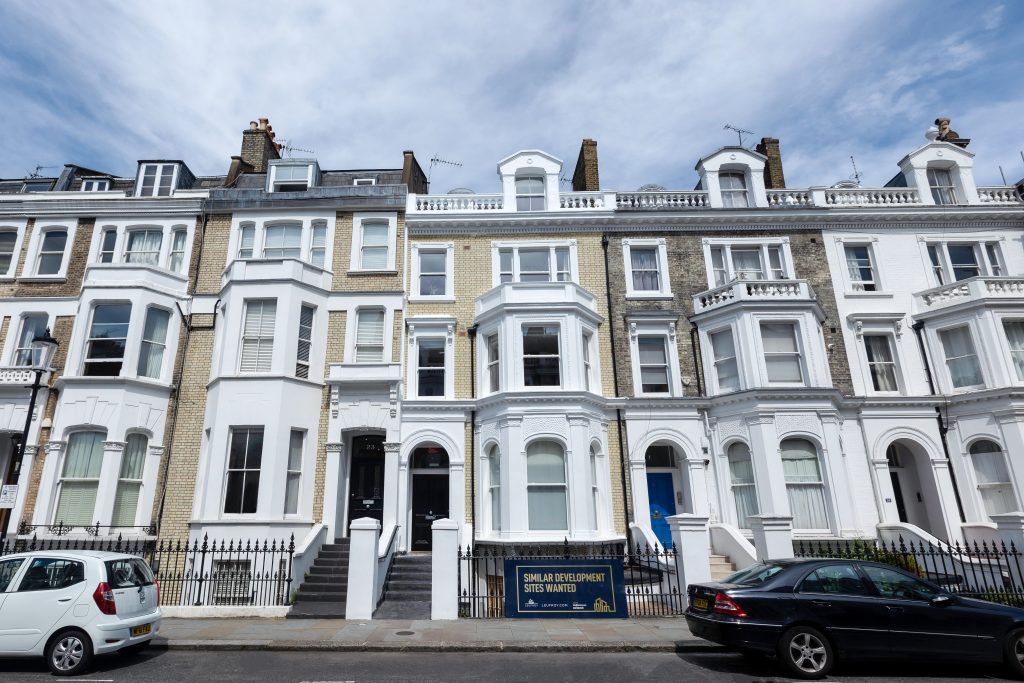
Brompton
Do you have questions?
Frequently Asked Questions
If your house is more than one storey, then if you extend, you cannot go past the back wall of the house by over three metres. The maximum height of the extension’s eaves needs to be three metres if you are within two metres of the boundary.
For a relatively simple, three metre, single rear extension, construction time should be around three to four months. For a larger or double height rear extension it may be more like six months.
A double storey extension gives you double the living space of a single storey one, but the cost of the foundations and the roof are pretty much comparable for both build types, meaning the money spent per metre square is less with a double storey addition.
Leave message and we’ll contact you back
Work time
Mon-Fr: 8.00 am – 5.00 pm
Sat: 8.00 am – 1.30 pm
Adress
London
Park Parade Gunnersbury Avenue, W3 9BD
Contacts