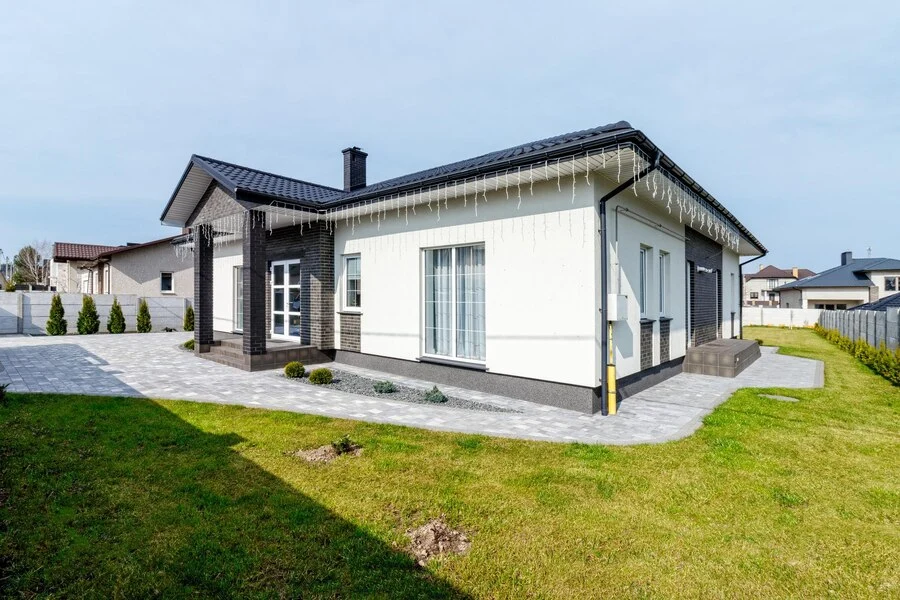Single-Storey Extension Cost in 2024
In the face of rising home prices and mortgage interest rates, the thought of moving can seem overwhelming and, in some cases, impossible. However, what if you could create the room you are looking for within your existing residence?
Well, you can. One-storey extensions are a smart and affordable option. They let you transform your home and boost its value without all the stress and cost of having to move.
That is why we will look into the price of a single-storey extension for 2024. This article covers the overall house extension costs you will need to consider before embarking on this venture. If you want to determine if this project is the right choice for you, read the following:
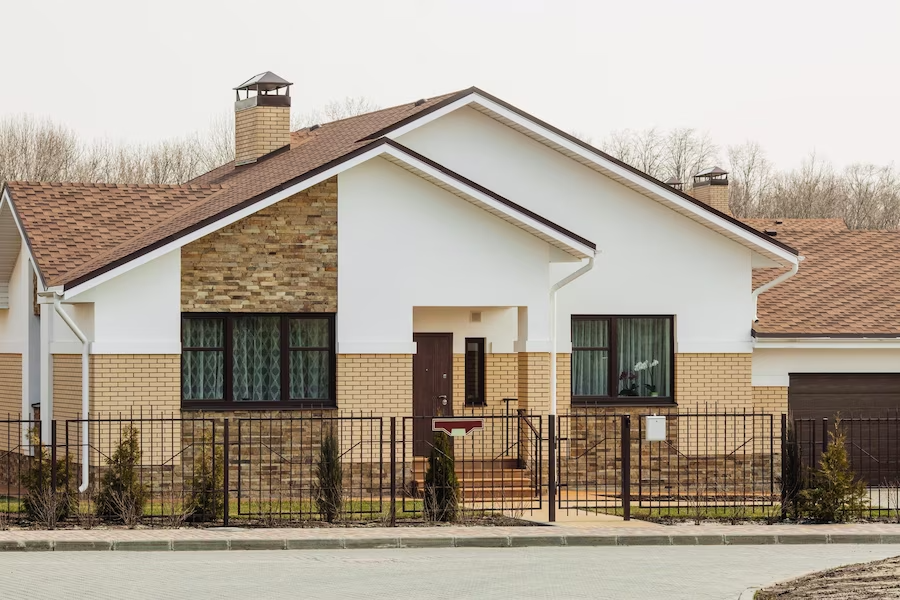
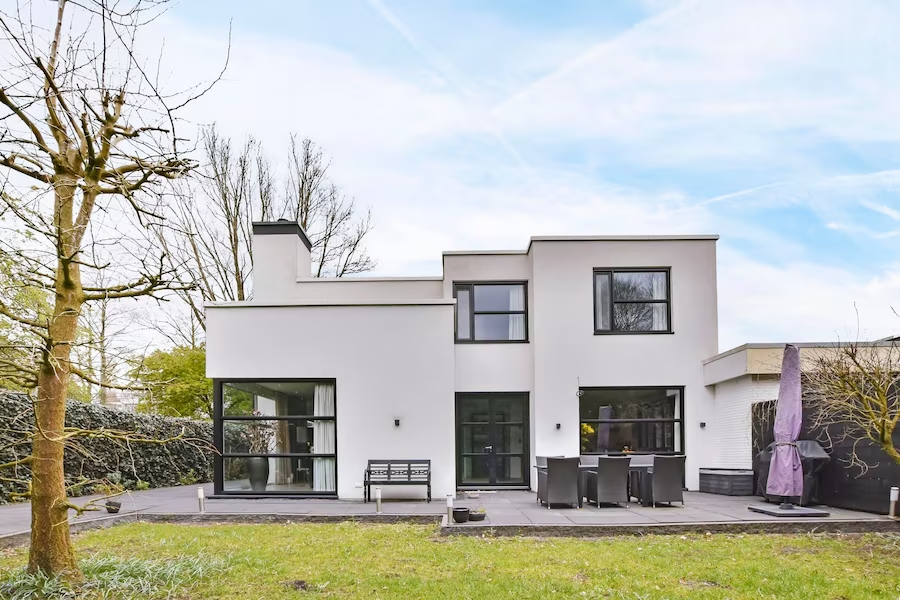
Introduction
Overview of Single-Storey Extensions
A one-storey addition can boost the space of your home through the construction of a brand-new structure at the back or to the sides of your house. It is possible to modify them according to your preferences, and could be built to satisfy a variety of needs. The most frequently uses are:
- Kitchen extension
- Downstairs bathroom
- Extra living space
- Extra storage
- Studies or work
There are times when you do not need permits for development because single-storey extensions can be covered by permitted development rights. However, it is advisable to check with the local authority about the matter. Do not make the decision by yourself.
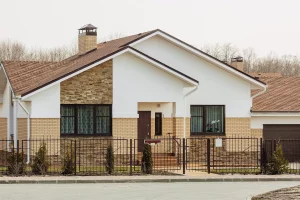
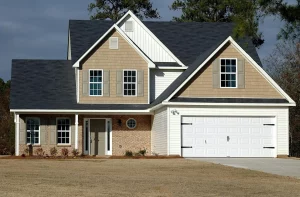
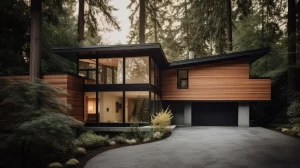
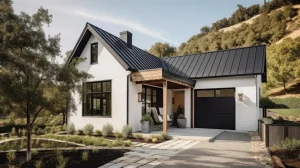
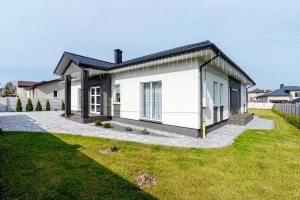
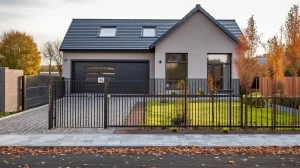
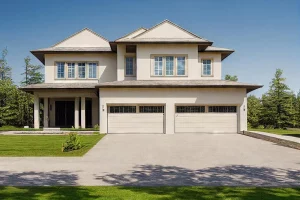
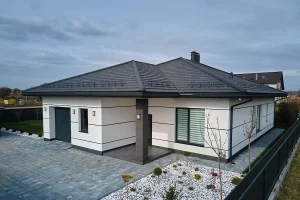
The Importance of Understanding Single-Storey Extension Costs
Now you know the idea of what a one-storey extension can be, let us take a look into its financial aspects. The reason knowing the price is important for:
- Maximising the return on the investment: Understanding the cost breakdown can help you make educated decisions about the appearance, design, and finish of the materials to fit within the budget you have established.
- Planning with precision: An understanding of the cost of construction professionals, fees for construction, and potential contingencies can help the planner make better decisions.
- Making sure that you receive an ROI that is positive: Comparing the expense of extending and the potential increase in the value of your home could help you make a smart financial decision.
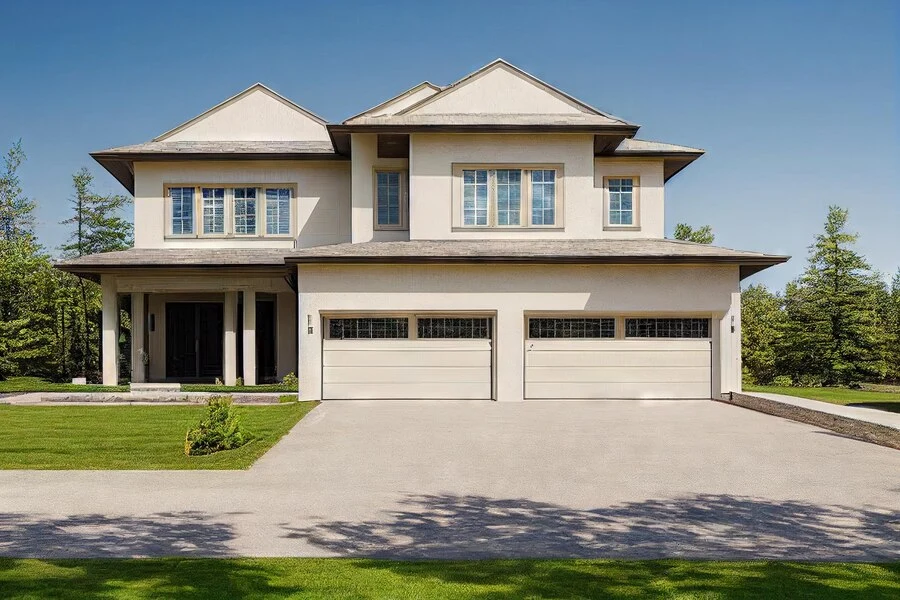
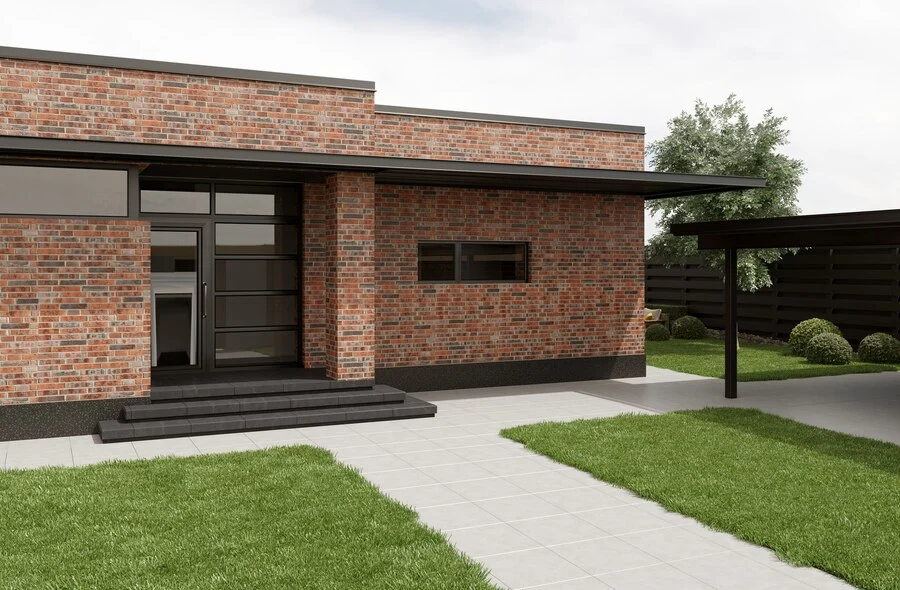
Why Consider a Single-Storey Extension?
Enhancing Living Space
If the design of your house is uninspiring and does not meet your needs, an extension of one storey may be the best option. In extending the floor of your home, it can be transformed into an open space that is perfect for family and social gatherings.
The extension can allow the creation of a multi-functional area. The design can be customised to meet your specific needs regardless of whether you need your space to work in, an outdoor space or even a play space. Furthermore, strategically placed skylights and windows will fill the space of your home with natural light and can add to the ambience of your house.
Increasing Property Value
As well as the additions mentioned above, one-storey extensions are an effective and affordable way to increase the worth of your house. Though there’s no “exact” figure of how they will boost the value of your property, extending its space is the best approach to boost your property’s worth.
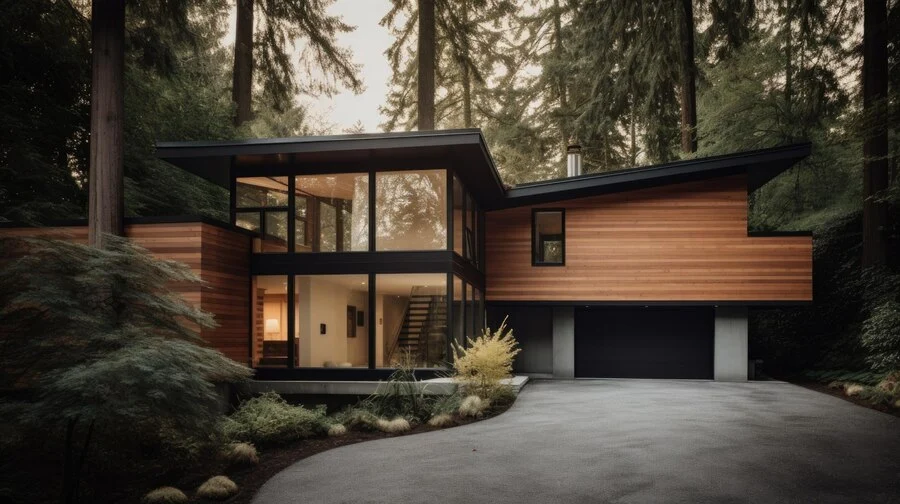
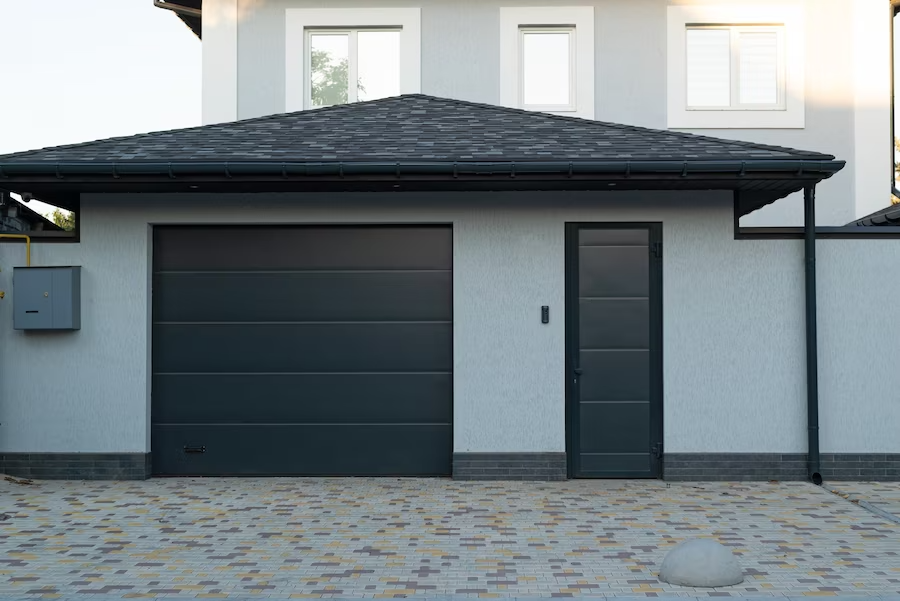
Key Factors Influencing Single-Storey Extension Costs in the UK
As you have observed, constructing a single-storey extension is a fantastic way to enhance your home’s appearance. However, knowing the price of this venture is crucial for making informed choices. Here are the key aspects that impact the cost of this project:
Size and Scope of the Project
As with all construction projects, there are two primary aspects that could significantly influence the expense of a single-storey extension cost per m2:
- Dimension: The total area of the extension is your biggest factor. Depending on the size, it may cost more.
- The quality of the finish: Materials, fixtures, and the general level of craftsmanship that you choose will affect the cost.
It is hard to pinpoint the precise difference. Based on what we call the “basic”, “good”, and “high” quality of the finishing, we would suggest that it will have a range between:
- Basic: £1,000 – £1,700 per square meter
- Good: £1,700 – £1,900 per square meter
- High: £1,900 – £2,200 per square meter
Location and Accessibility
Your place of residence has an enormous factor in the final cost of your one-storey extension.
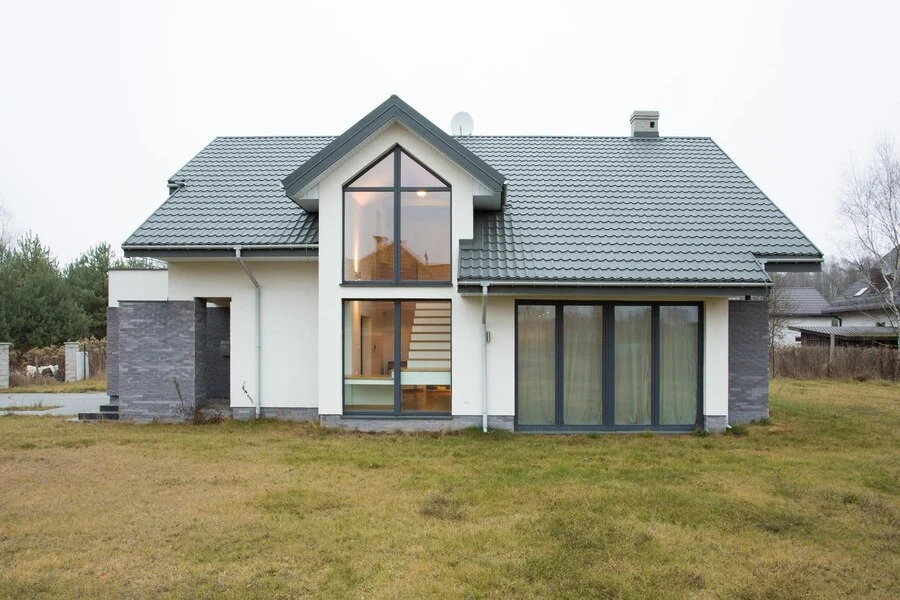
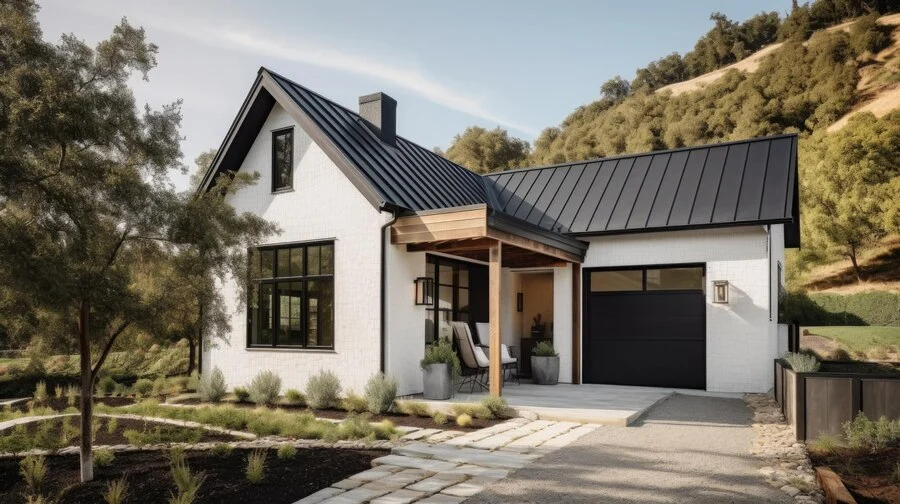
The areas with the highest living costs, including large cities such as London, will be more expensive because of transportation, workers, and materials. It could be because of the increased demand for goods and services, as well as higher wage rates or additional expenses such as tolls and congestion.
However, smaller cities or regions have fewer people, are less crowded and have lower transportation costs, making the extension less expensive.
Design Complexity and Architectural Features
Extension projects can come in all dimensions and shapes. A one-size-fits-all approach is not able to provide all users with the solutions they require.
In the case of the extension you have chosen, it is possible to encounter some of the following costs for labour:
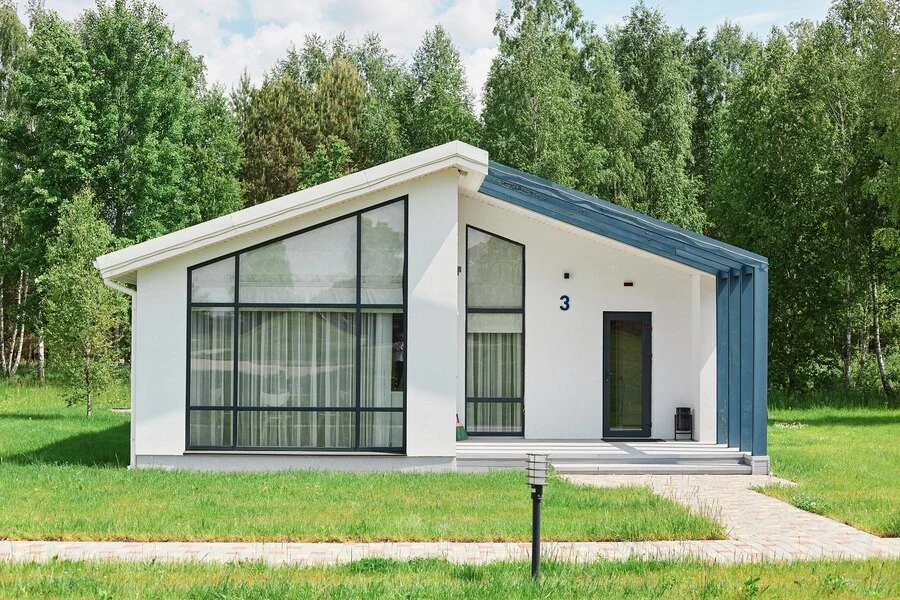
Type of Extension | Duration | Average Labour Costs |
Lean-to Rear | 11 – 13 weeks | £25,000 – £40,000 |
Side Return | 9 – 12 weeks | £15,000 – £25,000 |
Wrap Around | 10 – 14 weeks | £40,000 – £100,000 |
Kitchen | 10 – 14 weeks | £25,000 – £100,000 |
Take note: The prices listed can differ. They also do not consider charges for materials. This is only one illustration of how design may affect the cost of construction.
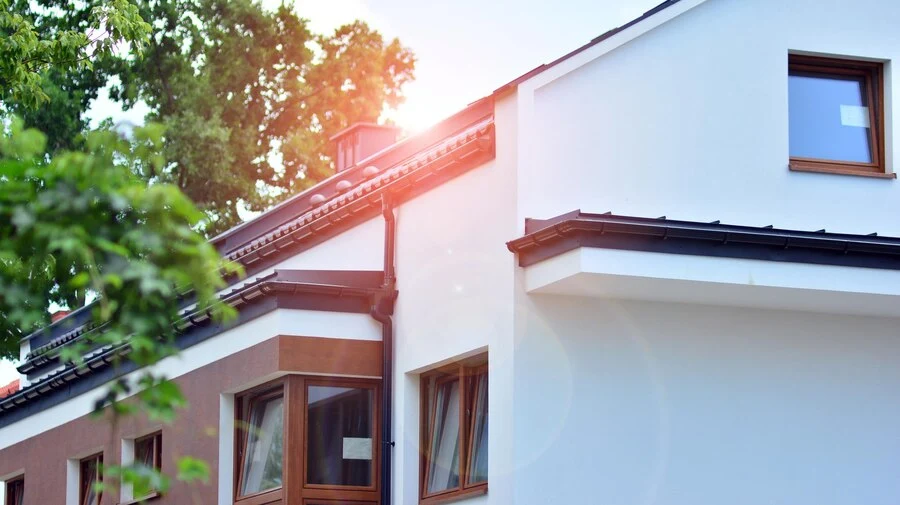
Materials and Finish Levels
A different factor that may make or break the price of your single-storey addition is the construction material used. Below are a few examples:
Windows
Type | Size (cm) | Average Cost |
uPVC | 60 x 90 | £250 – £400 |
Velux | 98 x 78 | £325 – £375 |
Velux | 140 x 78 | £400 – £450 |
uPVC | 90 x 120 | £400 – £600 |
Velux | 180 x 78 | £500 – £550 |
uPVC | 120 x 120 | £650 – £900 |
Doors
Type | Average Cost |
Internal | £50 – £200 |
External | £300 – £500 |
Patio | £300 – £1,000 |
Flooring
Type | Average cost per m2 |
Carpet | £4 – £40 |
Vinyl | £7 – £20 |
Tile | £10 – £60 |
Wood | £17 – £70 |
Heating
Type of Heating | Average Cost |
Traditional Radiator | £60 – £150 |
Underfloor Heating | £100 – £150 per m2 |
Electric Radiator | £150 – £300 |
Boiler | £500 – £3,000 |
Kitchen
Item | Average Cost |
Chest Freezer | £160 – £500 |
Gas Hob | £100 – £500 |
Ceramic Hob | £150 – £300 |
Fridge | £400 – £1,200 |
Dish Washer | £400 – £1,000 |
Fridge-Freezer | £600 – £800 |
American Style Fridge | £500 – £1,300 |
Single Oven | £500 – £1,100 |
Double Oven | £400 – £1,200 |
Induction Hob | £300 – £900 |
Units with Doors and Handles | £3,200 – £5,500 |
Worksurface | £200 – £2,000 |
Bathroom Suite
Fixture | Average Cost |
Taps | £50 – £100 |
Sink | £50 – £300 |
Toilet | £50 – £500 |
Bath | £80 – £500 |
Shower | £60 – £1,000 |
Shower Enclosure | £100 – £550 |
Lighting
Type of Lighting | Average Cost |
Simple ceiling or wall lamp | £40 – £60 |
Pendant/chandelier | £40 – £100 |
Recessed Spotlights | £80 – £110 |
Dimmable ceiling or wall lights | £80 – £10 |
Planning Permission and Building Regulations
There are also building regulations and planning permission. In general, single-storey extensions are covered under the permitted development rights. Make sure you double-check the situation prior to making assumptions about this. Remember, despite this, adhering to building codes and providing the appropriate documents is still necessary.
- Planning Application: For England, the price for filing for permission to plan is £206.
- Construction Regulations: In order to ensure the legality of your construction and in accordance with UK regulations, documentation and site surveys are required. Prices can vary from £500 to £1,500 based on the location of your building and the scope of the project.
- Architect: Architectural professionals are not required to build single-storey extensions. But they can be beneficial in the development of detailed plans. The plans can ensure the structure follows the rules. An architect’s service typically runs between 7 and 15% of the total cost for the extension.
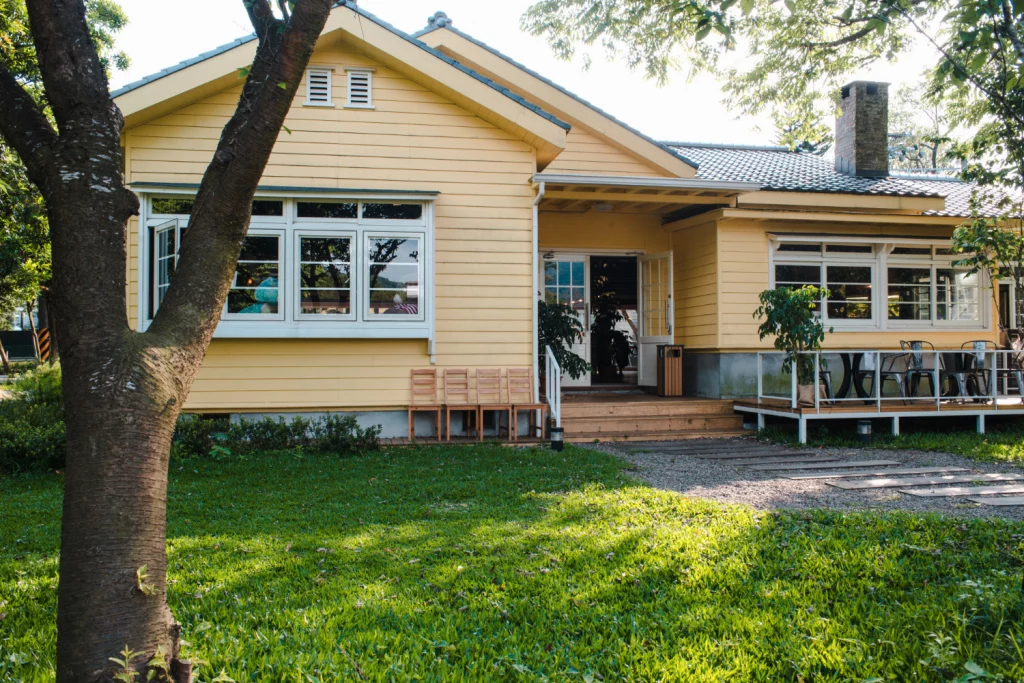
Detailed Breakdown of Single-Storey Extension Costs
Cost of a Single-Storey Extension Per m2
The average cost of a single-storey extension in the UK is between £1500 and £2,500 per square meter. To give you an idea of what to expect, the average extension of 20 square meters might cost around £40,000.
Average Cost of a Single-Storey Extension in the UK
Below are some average prices of extensions based on size. The total cost of the extension depends upon a variety of factors, including material, location, quality, and complexity of the work.
- 20m2 Extension: £30,000 – £50,000
- 30m2 Extension: £45,000 – £75,000
- 50m2 Extension: £75,000 – £125,000
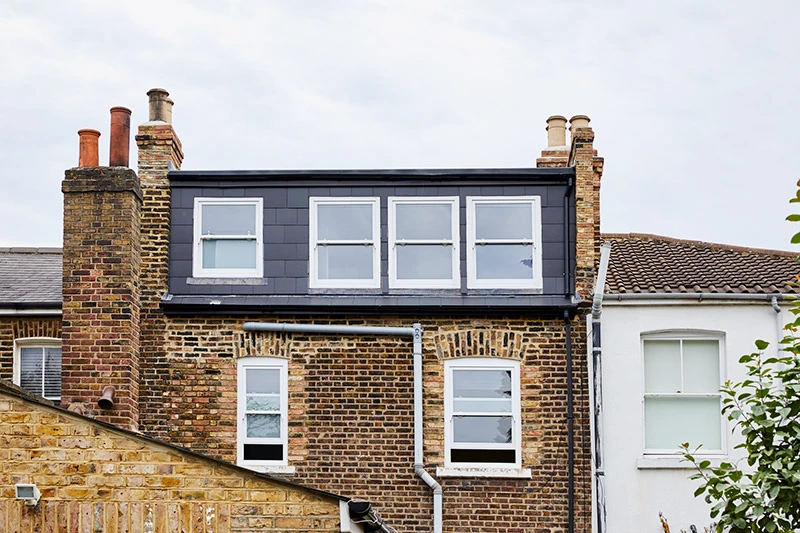
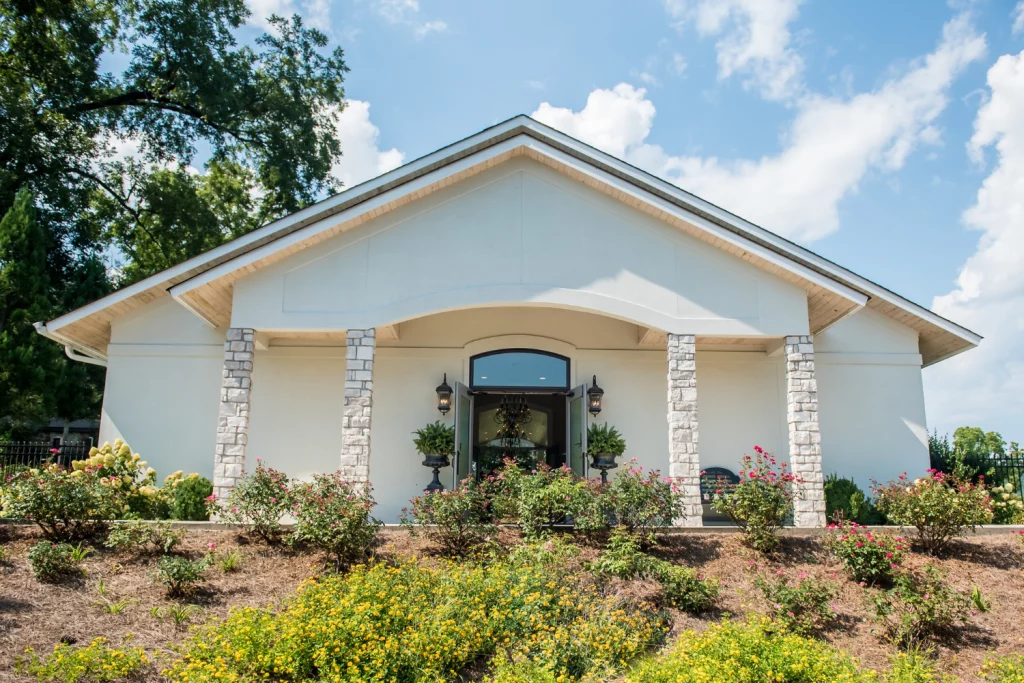
How Much Does a Single-Storey Extension Cost?
If you are looking for extensions that are single-storey, you can choose from a myriad of designs you could build. They are available in a variety of price intervals and may help you more according to your needs.
Side Extension Costs
Side extensions (or side return extensions) are an alternative that can be great for expanding spaces such as living areas or new kitchens. There is also the option to construct new rooms inside your home, such as office spaces, gyms or conservatories. The single-storey side extension could cost between £1,800 and £3,500 per square meter.
Rear Extension Costs
Rear extension is a popular choice for homeowners looking to improve the space in their homes. In general, single storey rear extensions cost between £1,800 to £3,300 per square meter. These are usually named as kitchen extensions because of their location. Be aware that unusual styles, intricate constructions, or larger extensions can lead to higher expenses.
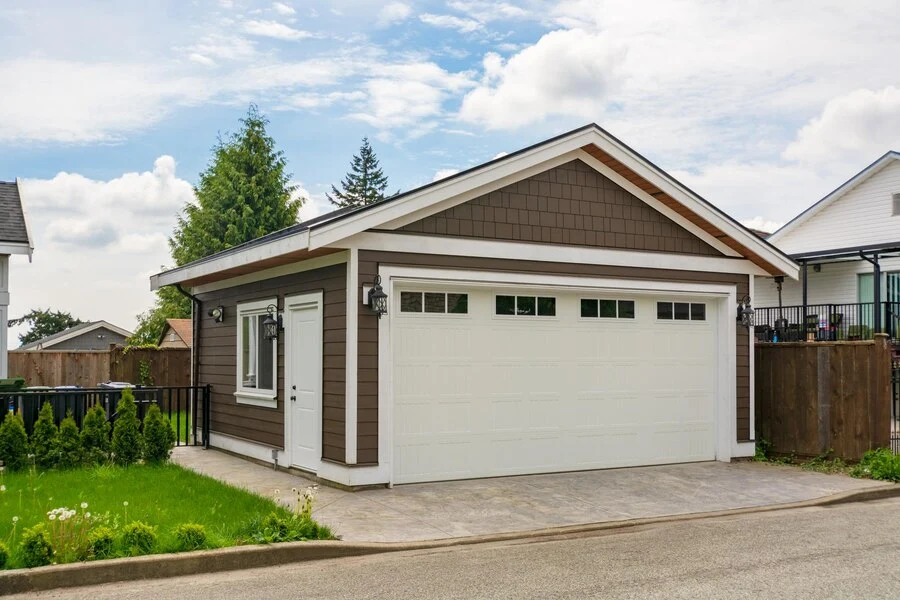
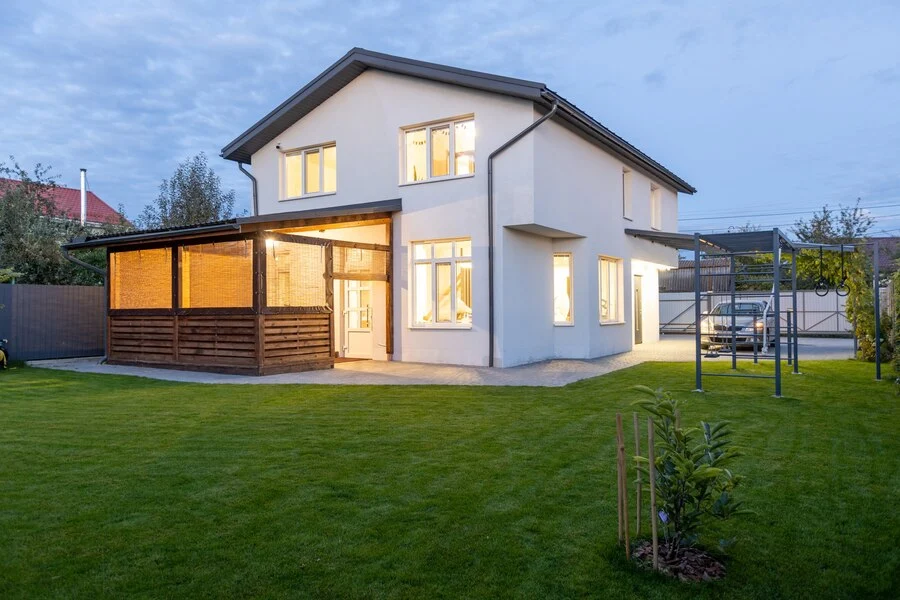
Wrap-Around Extension Costs
Extensions that wrap around are an exceptional choice for homeowners wanting to maximise their living space without sacrificing their garden. This L-shaped style of extension extends on both sides, as well as the rear part of your home. Similar to single-storey extensions, a wrap-around typically ranges from around £1,800 to £3,300 per square meter.
Planning and Budgeting for Your Extension
Setting a Realistic Budget
The creation of an appropriate budget is the foundation for a successful extension plan.
This is how you can make sure your budget stays within your budget and goals:
- Take note of the price per square meter: Expect to pay between £1,500 and £2,500 for a basic extension.
- Think about average costs: For a project that extends to 20 square meters typically costs about £44,000.
- It may increase the value of your home: Though extensions may need capital investments, they typically boost the worth of your house by 10 to 20%.
Prepare to plan for contingencies: Include a 10- to 20-per cent buffer within your budget.
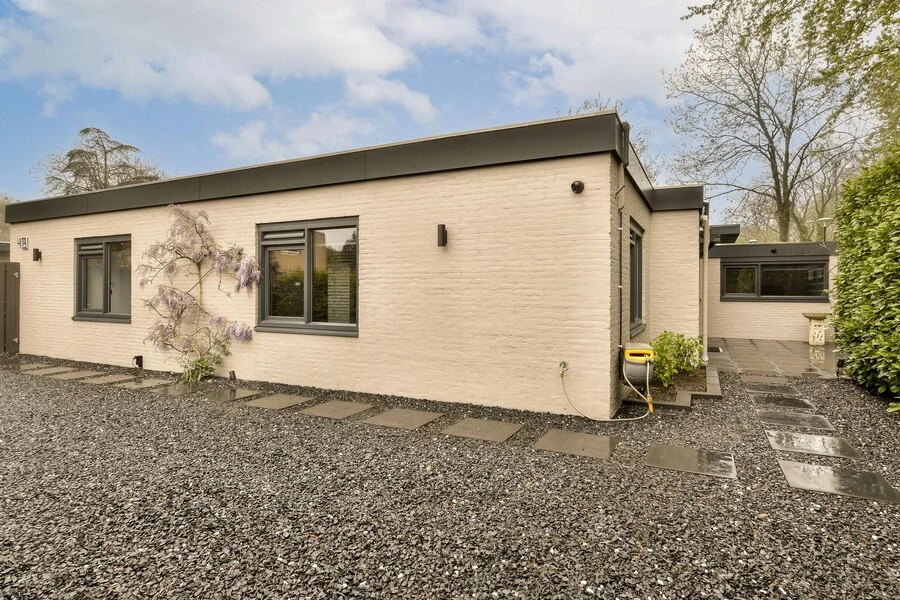
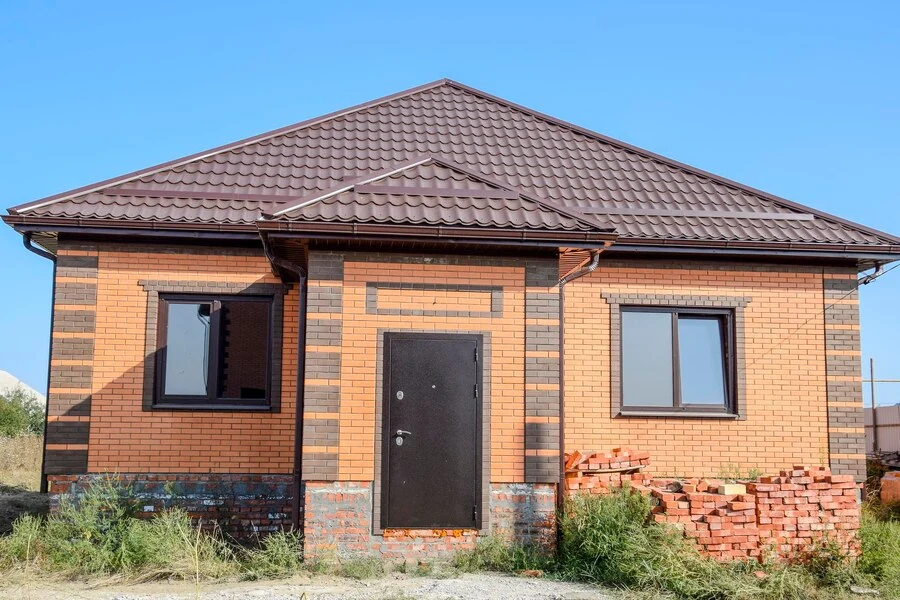
Cost-Saving Tips and Tricks
Opting for Cost-Effective Designs
Selecting a functional and simple layout for your home extension will dramatically reduce the cost of construction. Here is why:
- Reducing Complexity: Simple designs reduce cost of labour as well as simplifying the building process.
- Effective Material Use: Extensions or boxes that are aligned to your current structures often permit an efficient utilisation of material.
- Standardised elements: Standard-sized doors and windows can make more sense in terms of cost.
Reusing Materials and Fixtures
Utilising repurposed goods could assist you in stretching your extension budget to the maximum. Here is how:
- Set up the plumbing and fixtures: Reduce costs by planning extensions around plumbing, gas lines and electrical wiring. If possible, working within the framework of your house will save on the cost of labour and building materials.
- Take advantage of Second-Hand: Explore online markets to find used fittings and fixtures. It might surprise you with the unique and high-quality objects you will find for sale at just a tiny fraction of new pieces.
- Pick off-the-shelf: Making the choice to purchase traditional or ready-made fixtures and fittings is a good way to help you save money.
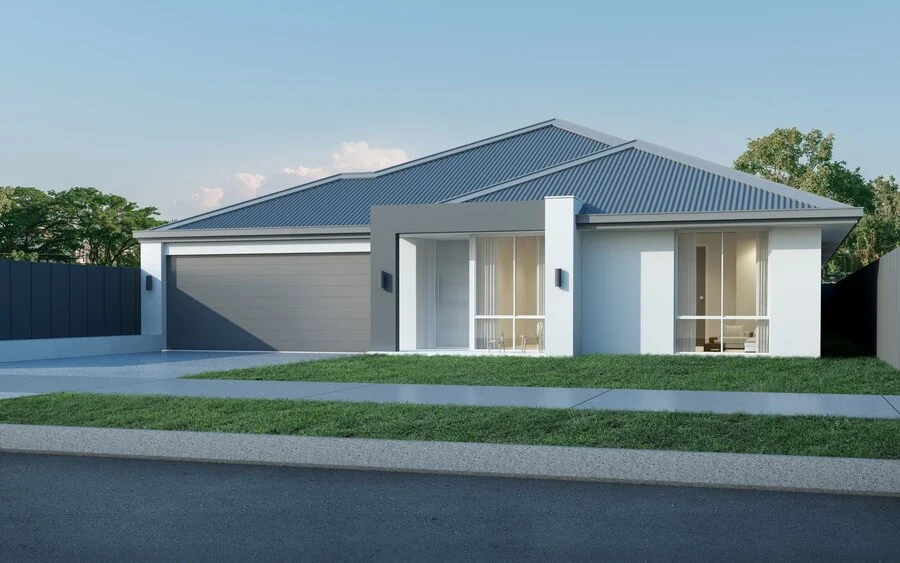
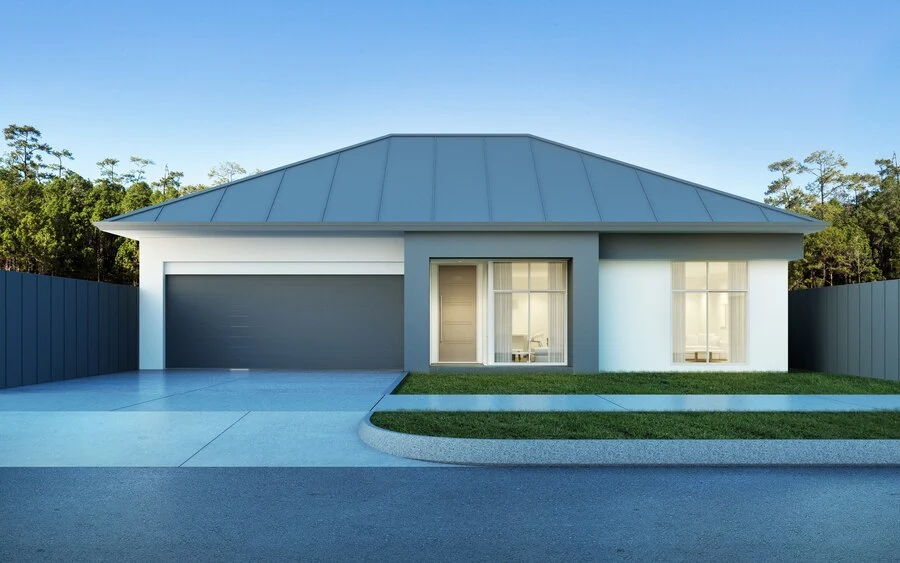
Understanding the Value of Professional Advice
Trying to save money by tackling specific aspects of your project extension alone can be tempting. But, some areas need the expertise of a professional. Professionally trained tradesmen will ensure your project’s strength, security and quality. Also, obtaining legal advice from experts can help you understand laws and make sure your work conforms to local building regulations.
At Fittra, we understand how important it is to provide our clients with high-quality services as well as confidence. With our all-in-one system, you can contact trustworthy experts and ensure the quality of your extension as well as legally conforming.
The Planning Permission and Regulatory Landscape
Planning Permission for Single-Storey Extensions
A single-storey extension is not required for every one of them to have approval for full planning. Development rights granted to permitted developers allow specific extensions to be constructed without the formal process of planning. There are, however, specific limits on their size, position, and closeness to boundaries.
The most complete information on the permitted rights to development is available on the Planning Portal website.
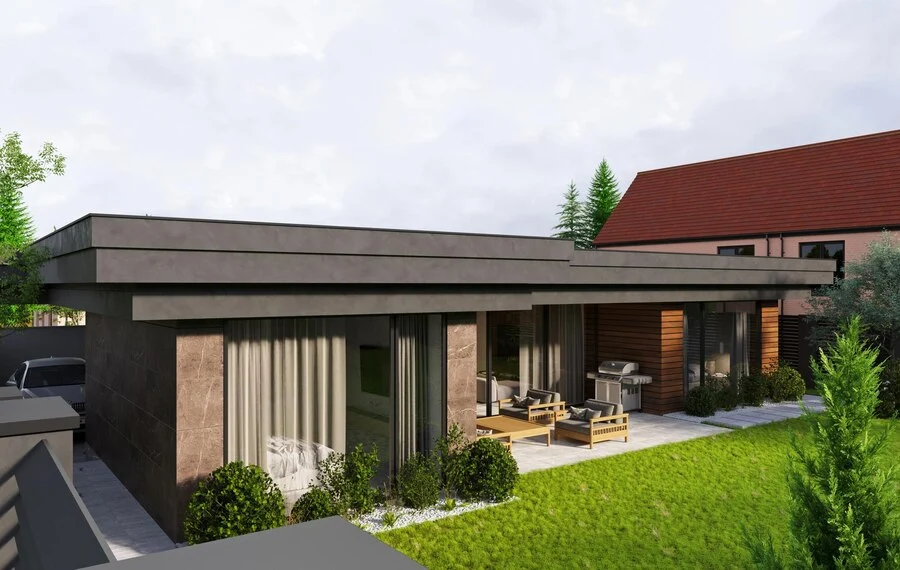
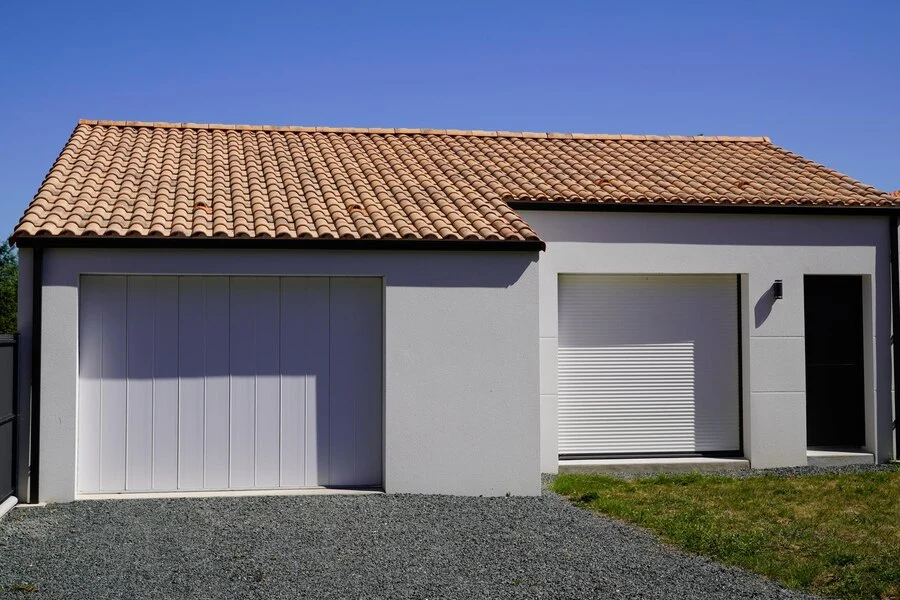
General Rules
- Extensions to the rear: Detached homes can typically be extended up to 8 m from the wall that originally formed their rear. Other types of houses (like semi-detached and terraced) can only extend to a maximum of 6 meters.
- Land coverage: If the extension extends to greater than 50 per cent of the area surrounding your house, planning permission could be needed.
- Shared Bountries: A party wall agreement must be signed by all neighbours if it affects their property.
If Planning Permission is Required: If the extension you are planning to build does not meet the permitted development guidelines, you will have to fill out the application to plan. The cost for an entry-level home extension application is £206.
Additional Considerations
- Property-specific Restrictions: Certain properties may have restrictions that may require a written agreement from the owner or developer.
- Building Regulations: No matter what planning permit you have, the extension must follow the regulations for building. It is necessary to file a Building Control Application.
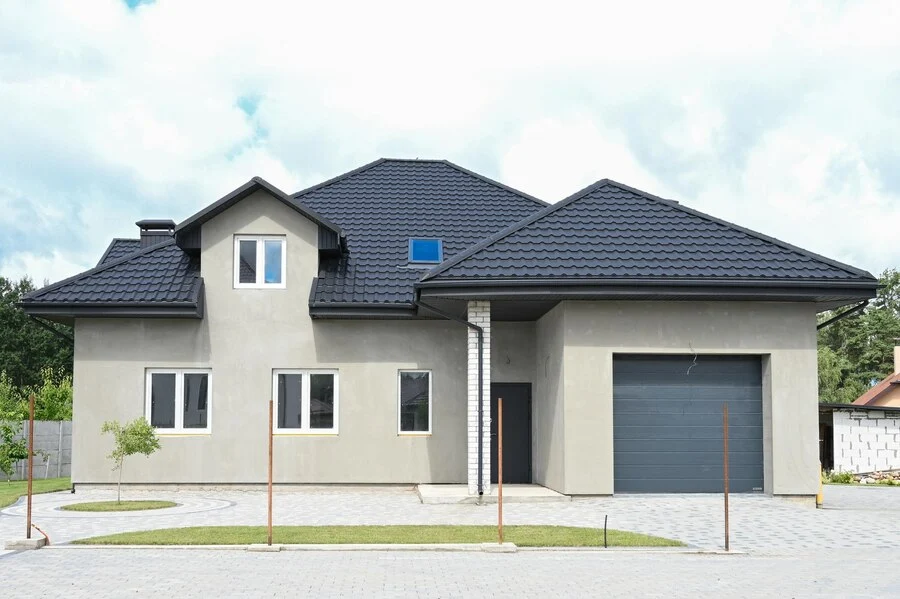
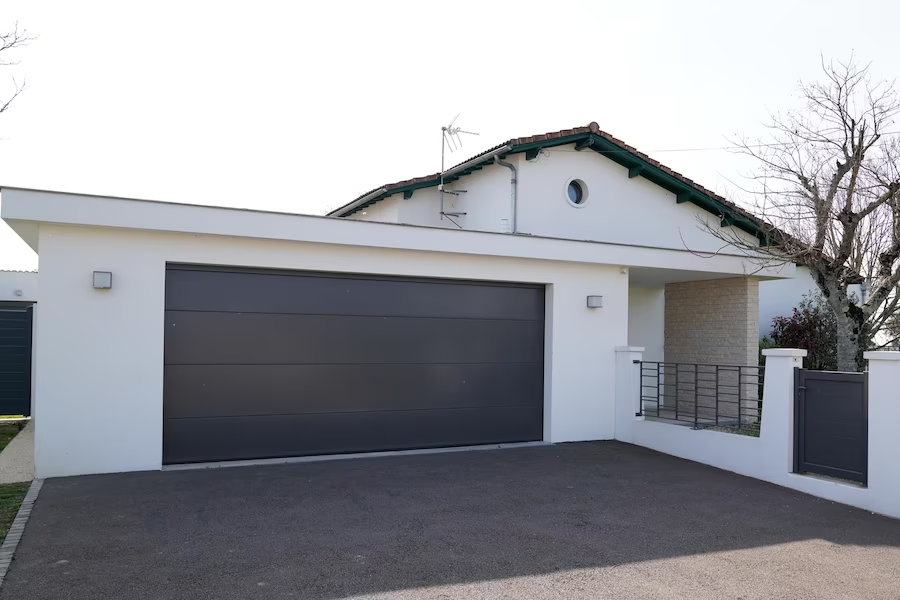
Building Regulations Costs and Considerations
The building regulations will ensure that all building work, including extensions, follows safety and health standards. Being aware of the regulations and the costs associated with them is crucial to successfully completing your construction project.
- Building regulations: They cover the integrity of structures as well as fire safety, accessibility, and energy efficiency. Most construction work, including extension and modifications, requires an application to control building construction.
- Cost factors: The cost of your building management application depends on the size of the application and its complexity. You can expect to spend between £500 to £1,000 for smaller projects.
- Stay up to date: Check with your local authorities to find the most current costs and regulations. It will help ensure that your project goes smoothly and is in line with the requirements of all relevant authorities.
- Engaging with professionals: If you have employed an architect or any other contractor working on your project, they will know of building regulations and ensure that the building follows the design and construction process.
The Construction Process: What to Expect
Timeline and Phases of Construction
- The initial stages (Weeks 1-2): The project starts by preparing the site, which includes digging the ground for footings and then laying the foundation. This stage also includes the drainage requirements.
- Early construction (Weeks 3-4): During these weeks, the emphasis is on creating a damp-proofing plan and pouring the base of concrete into the flooring. Additionally, drainage work could be done.
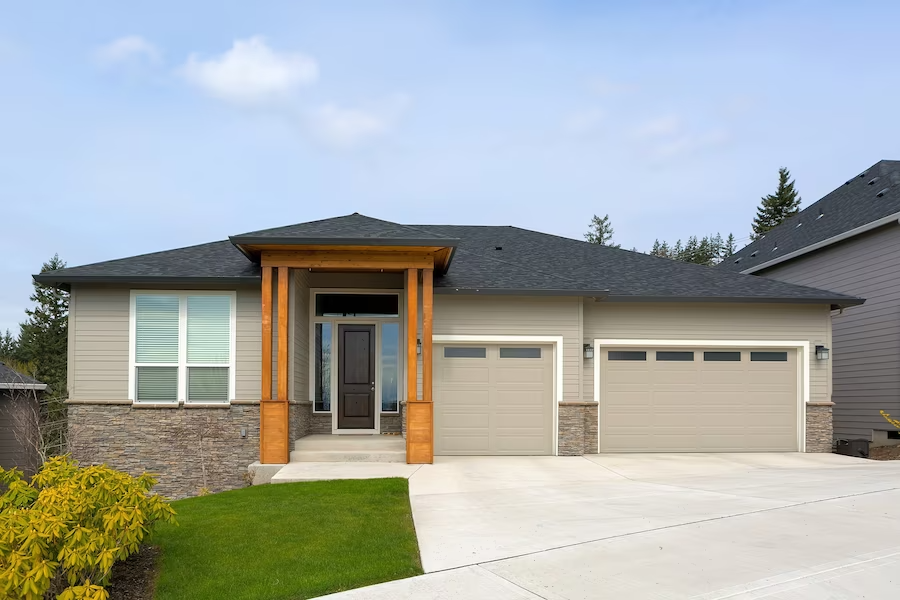
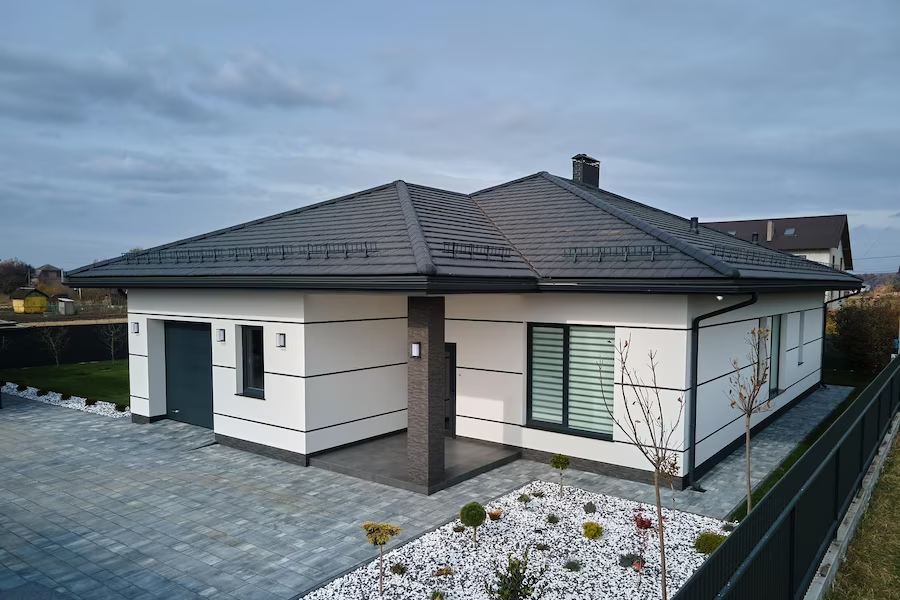
- Mid-Phase (Week 5-6): Construction of external walls is beginning, which includes insulation when cavities are an element of the design. These walls will be linked to the existing construction.
- Additional progress (Weeks 7): The project moves into erecting interior walls as well as finishing the insulation of the cavity walls. The roof extension is built, and framing is erected for skylights. After that, the membrane of the roof is secured, and the roof material is put in place.
- Advance stages (Week 8): External doors and windows are put in place and the extension is waterproof and ready for indoor work.
- The Interior Work Begins (Week 9): This week is focused on the initial fix of the essential electrical and plumbing wiring. Carpentry work inside the first week could begin.
- Integrity (Week 10): The extension connects with the current house by cutting through the existing wall that was used as an external.
- Final touches start (Week 11): Plastering of walls will be completed. It is necessary to allow an air-drying time before the next work begins.
- Completed (Week 12): Final installations, comprising second fix plumbing, electrical fixtures, kitchen, and bathroom installation, as well as the laying of flooring, mark the conclusion of the building process.
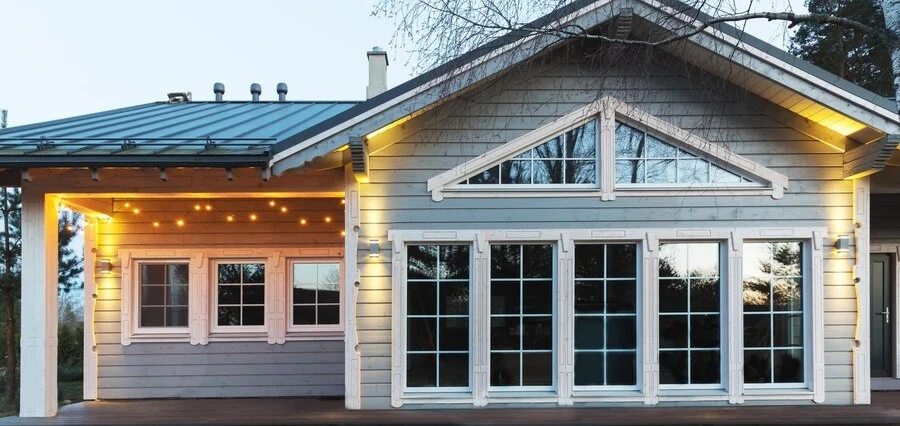
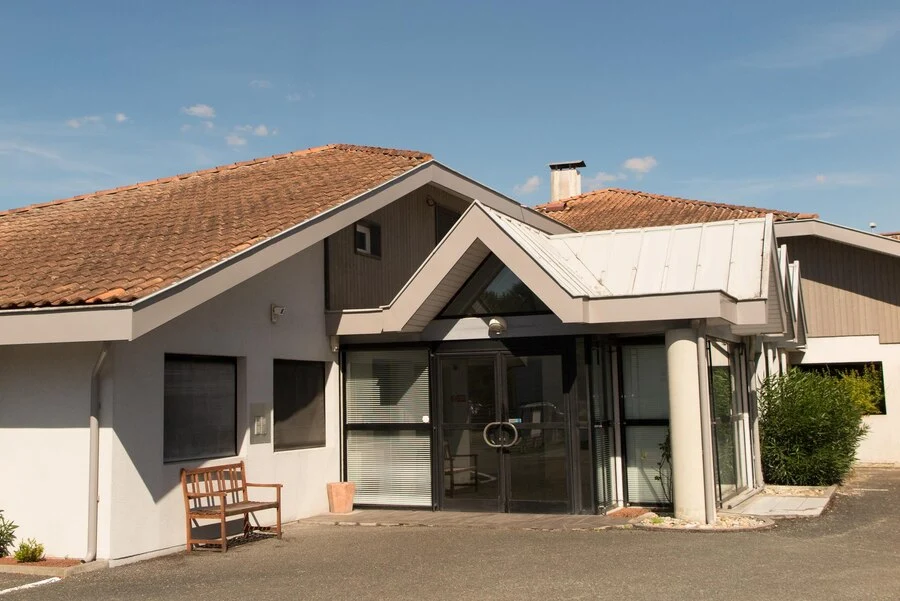
Choosing the Right Contractors and Specialists
Effective construction of an extension is a task that requires the expertise of a team of skilled tradesmen. If you are not a professional in construction, attempting to tackle the entire task on your own is not recommended.
Here is how to choose the most suitable contractors for your job:
- Request recommendations: Talk to family members, friends or neighbours who have been through similar work, and if they know of contractors they would suggest.
- Verify credentials and reviews: Make sure that potential contractors are insured, licensed, and have a great reputation. Review testimonials to get an insight into their quality of work and professionalism.
- Get estimates: Request written estimates from several companies that outline the nature of the project, materials as well as timelines and cost. It allows you to compare costs and guarantees you are paying the best price.
Why Choose Fittra for Your Single-Storey Extension
About Fittra: Your Premier Construction Company in West London
If you are in search of an experienced, reliable contractor to build a single-storey extension, Fittra is the ideal choice. With an NHBC-registered business that has more than 10 years expertise, we have an established history of excellence and precision to your construction project. Our group of engineers, architects as well as skilled tradespeople provide the complete solution for your project making the process easier for you.
We take pride in our focus on detail to ensure your home extension is more than you expected and will add value to the home you live in. We recognise the importance of a budget and therefore our prices are affordable, which means you will get maximum value from your money. Although we are a house extension company in London, we are delighted to collaborate with customers from the wider area.
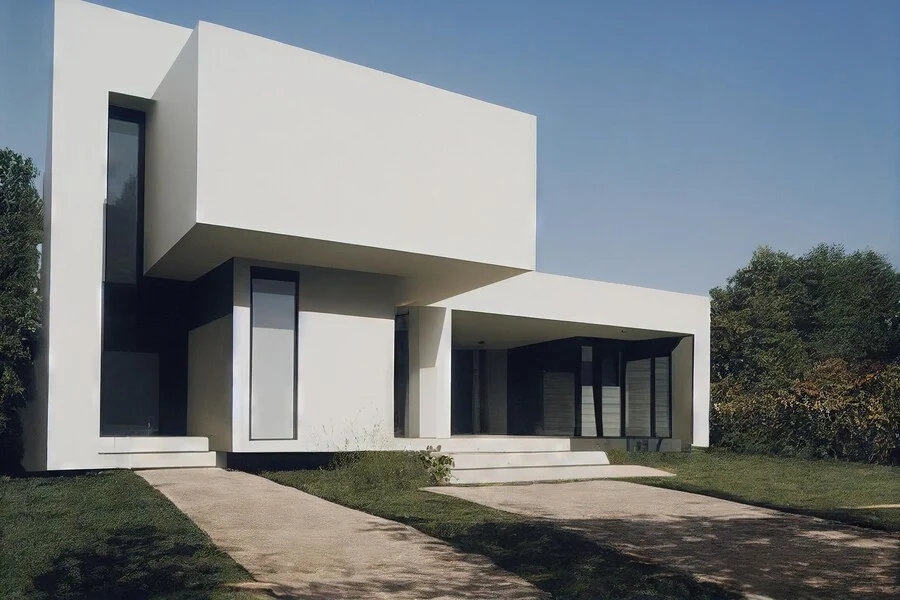
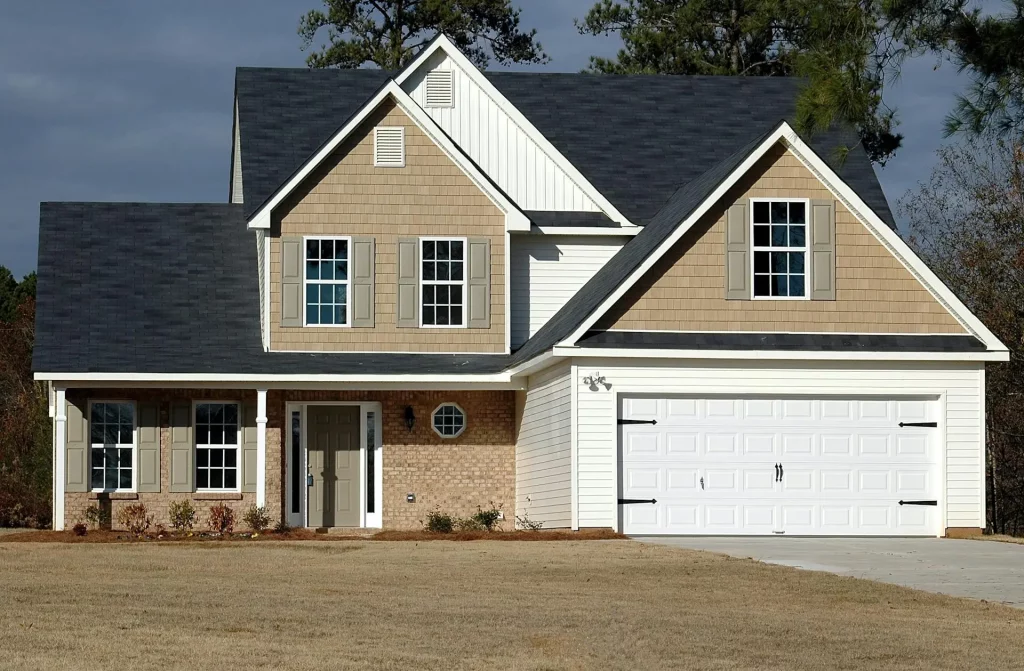
The Fittra Advantage: Why We Stand Out
The NHBC is registered with over 10 years of Experiential Experience
Our NHBC certification and decades of field experience ensure that we are a trusted and reliable choice for an extension. NHBC accreditation means that our house construction company has passed an extensive test to guarantee the security of our financials and technical knowledge.
The track record we have built for more than 10 years shows our unwavering dedication to top-quality construction as well as satisfied clients. It gives you peace of mind that your investment is secure and that your ideal home is built in compliance with the best quality specifications.
All-inclusive Services Starting from Concept up to Completion.
The extension process is easy and effortless. We assist you in each step of the way, starting with the first consultation until the end of your extension.
- Step 1: Consultation and Proposal: All it takes is an initial consultation, during which we discuss your goals and needs. Then, we will provide you with a comprehensive estimate of the costs and timings.
- Step 2: Design, Planning and Payment: We manage the design of your architectural project and structural calculations and also guide you through planning permission and rules. If approved, a small 10% down payment secures your design, and you will also have discounts on trade items to save you money.
- Step 3: Construction and Finalisation: Our experienced team will bring your project to the real world! The client will have access 24/7 to the project manager for any updates, as well as complete openness. After completion, a thorough examination and warranty for the product will give you an assurance of peace of mind for the long term.
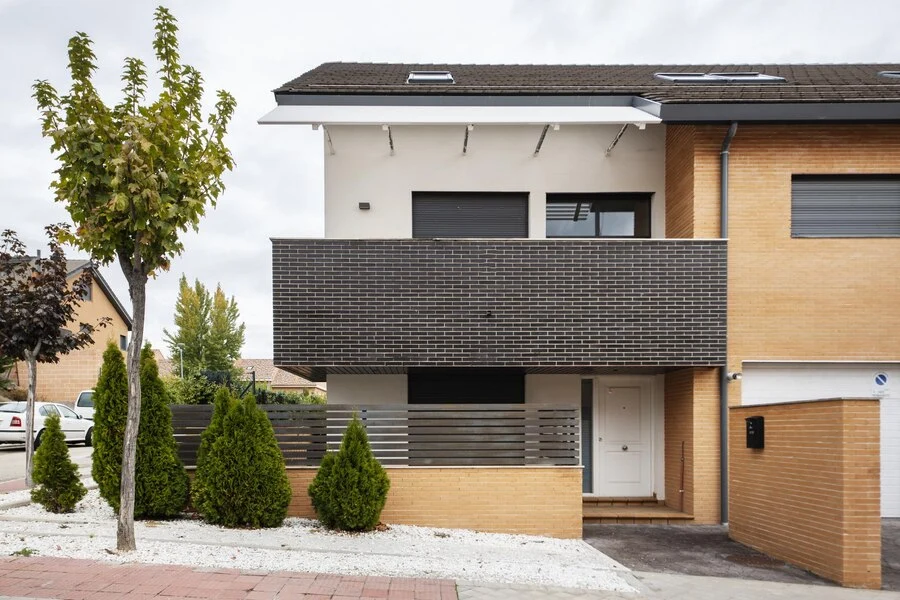
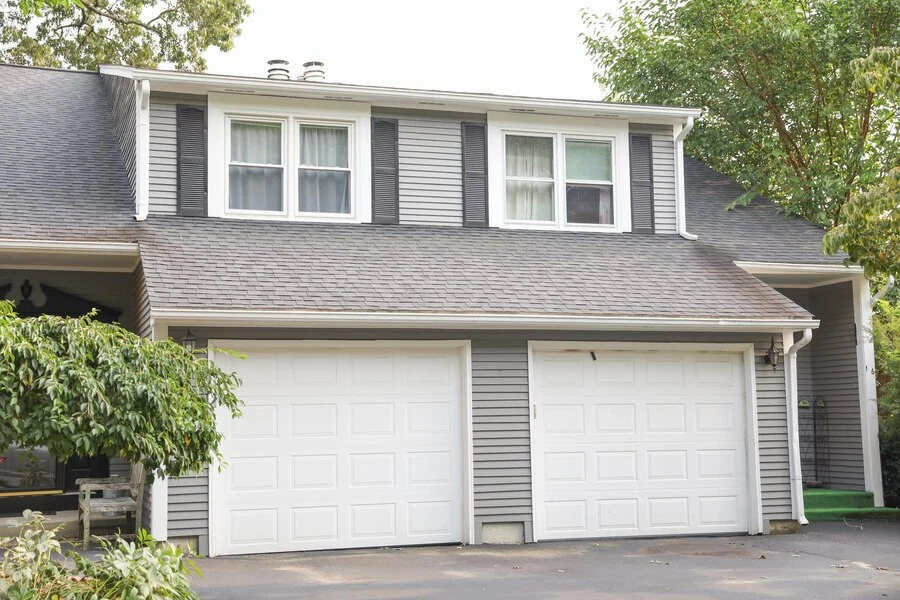
Relaxed Process and Complete Project Management
Here at Fittra, we believe creating your dream extension should be exciting rather than stressful. This is why we provide complete project management that can help you streamline the process.
- Legal guidance
- Consultation for free
- Management of projects
- Research into development.
- Submission of planning permission
- Complete architect and structural design
Price Competitiveness with Cost breakdowns
We understand that the security of budgets as well as transparency when it comes to financial transactions, are essential for any large-scale construction project such as a house extension. Fittra has competitive pricing and full breakdowns to ensure there is complete transparency regarding the investments.
- Schedule consultation for free: We start the process by conducting a thorough discussion and will provide a full timetable with estimates and timelines at no cost.
- Costing for the items: We will provide you with a comprehensive estimation of the total cost of labour, material and other costs that will make it clear what is involved.
- A low deposit amount: We only require 10% of your deposit in order to launch your project – Thus proving our dedication to lessening the cost of financing your project in the beginning.
- Trade Discount Advantage: Our relationships with the business offer trade discount rates, which are then transferred directly to our customers.
- Transparency in the financial process: Continuous and clear conversations keep you up to date on all aspects of the procedure, avoiding unexpected expenses.
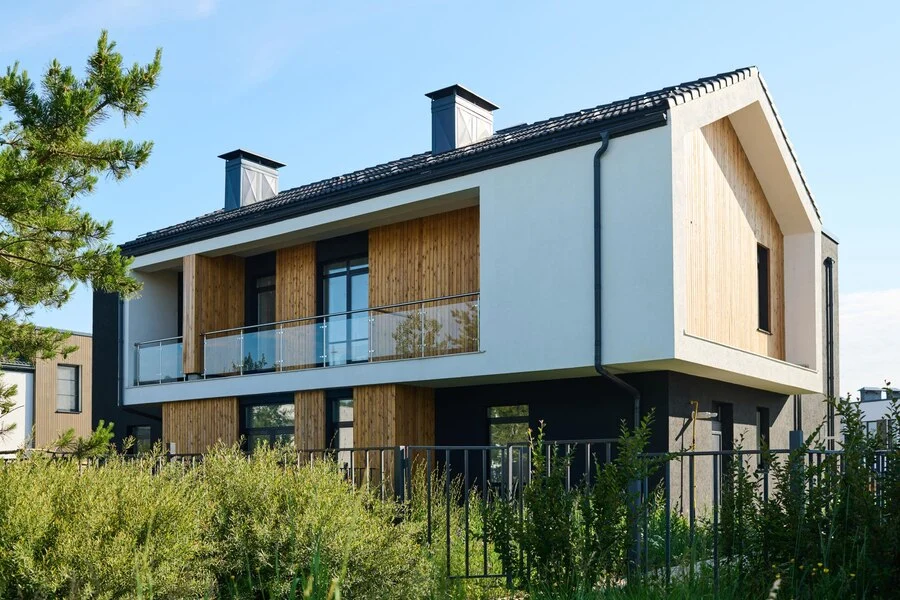
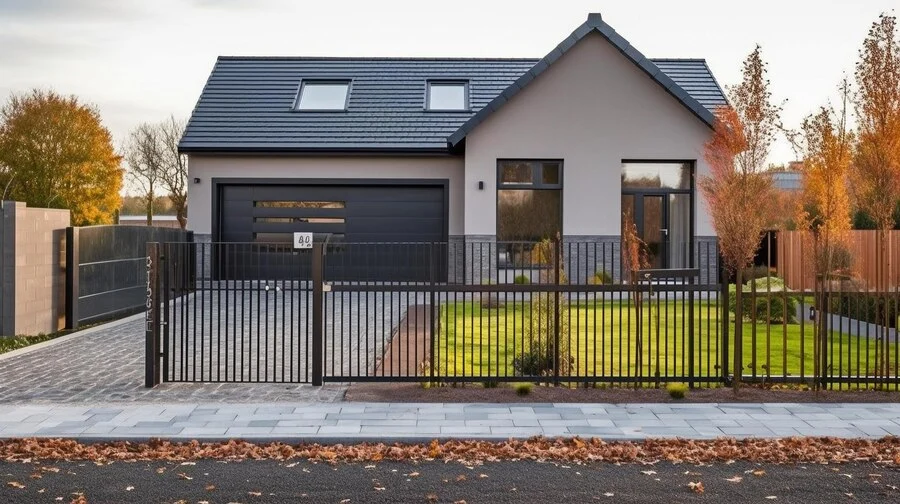
Unmatched Quality and Customer Satisfaction
We are committed to delivering high-quality craftsmanship and customer satisfaction. This can be seen by our certifications from respected professional bodies such as NFB, FMB, NHBC, Trustmark, and Considerate Constructors.
This accreditation demonstrates our dedication to financial stability, ethical business practices, high specifications for construction, and an emphasis on minimal disruptions that can be experienced during the course of your construction. If you select Fittra, you will be assured that the extension you are planning to build is constructed using top-quality components and will be a part of guaranteeing your complete satisfaction.
Conclusion
Recap of Key Points
- Single-storey extensions are a cost-effective option to increase the living space and improve the value of your property.
- Prices vary based on the dimension, area, of the project, and the type of material used.
- Planning, budgeting, and professional advice are essential to a successful extension plan.
- Fittra is a full-service solution that will help you realise your ideal extension while maintaining quality and confidence.
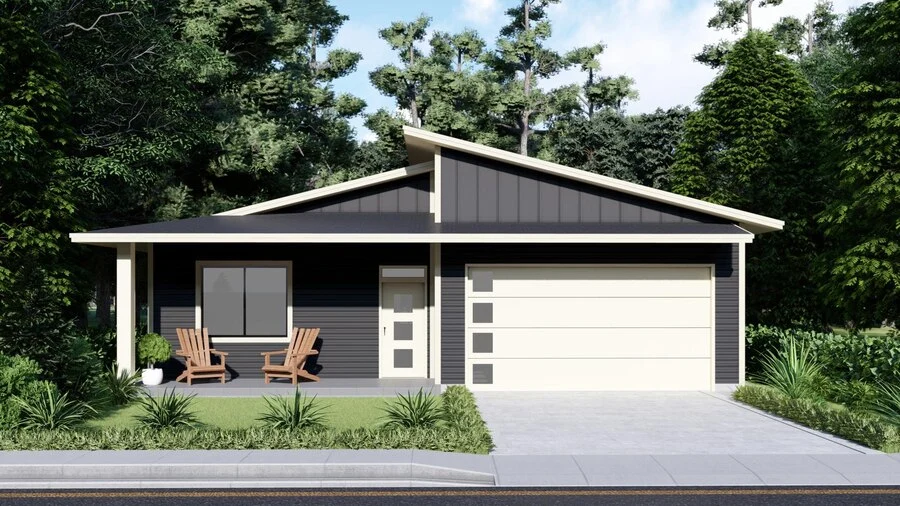
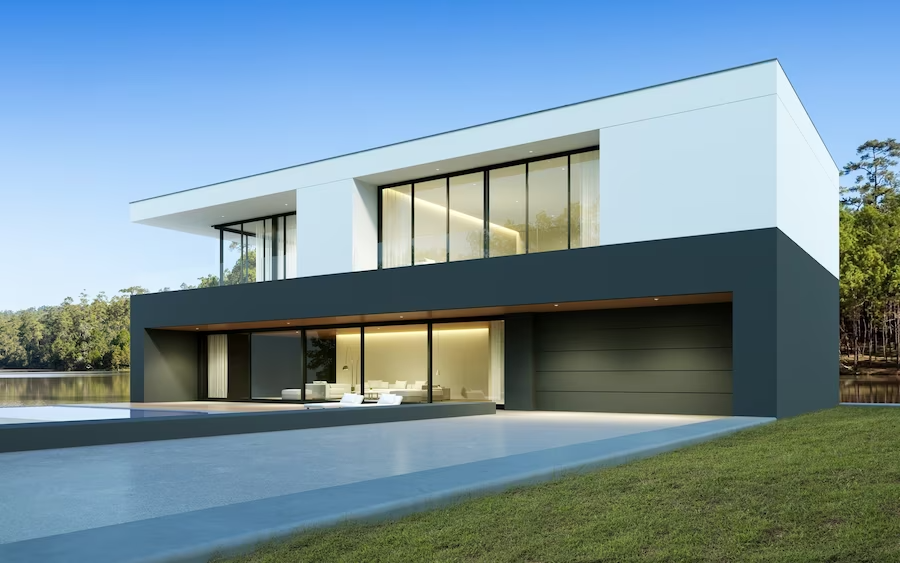
Final Thoughts on Investing in a Single-Storey Extension
If you are experiencing crampedness in your house, adding one storey is a great option. This can help you change the look of your home, improve your life, and even increase the value of your house.
Although upfront expenses are a possibility when investing in an extension, it will provide long-lasting financial and individual benefits. If you are looking to investigate options, contact Fittra to schedule a free appointment today.
PAY ONLY FOR WORK THAT HAS BEEN DONE!
Why Work With US
FREE CONSULTATION
at all stages
24/7 COMMUNICATION
with project manager
£10M EMPLOYER’S
liability insurance
FREE SCHEDULE
of works
Integrated, In-house Team Will Work On Your Project
In the End You Will Get
A HIGH-END PRODUCT DELIVERED ON TIME AND ON BUDGET!
SEE WHAT PEOPLE ARE SAYING
Testimonials
Our Projects
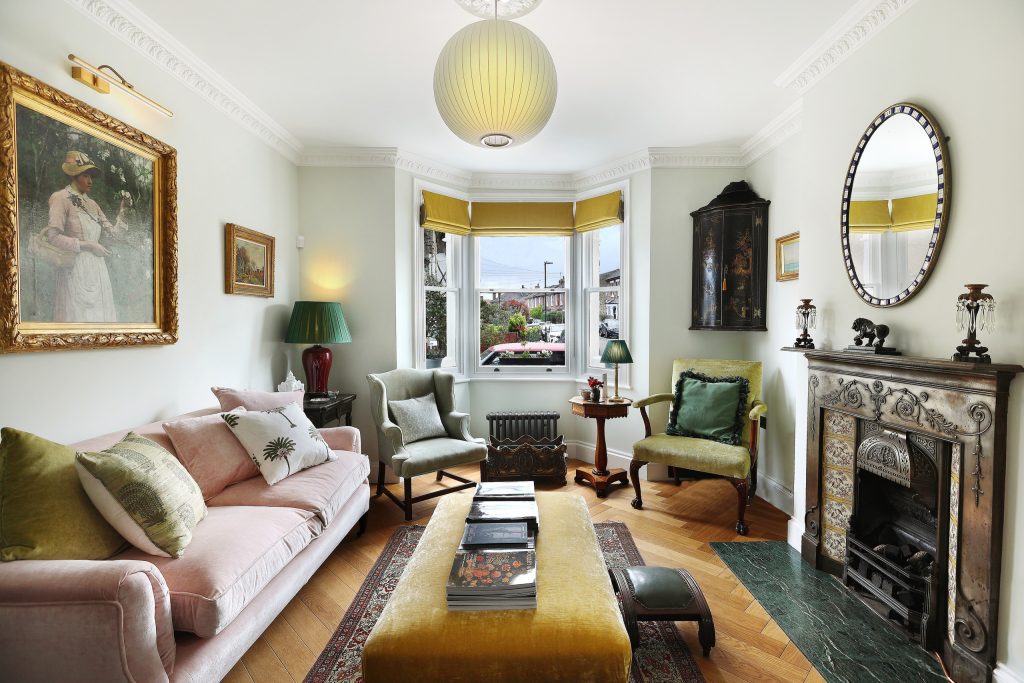
Twickenham Renovation: Where History Meets Modern Elegance
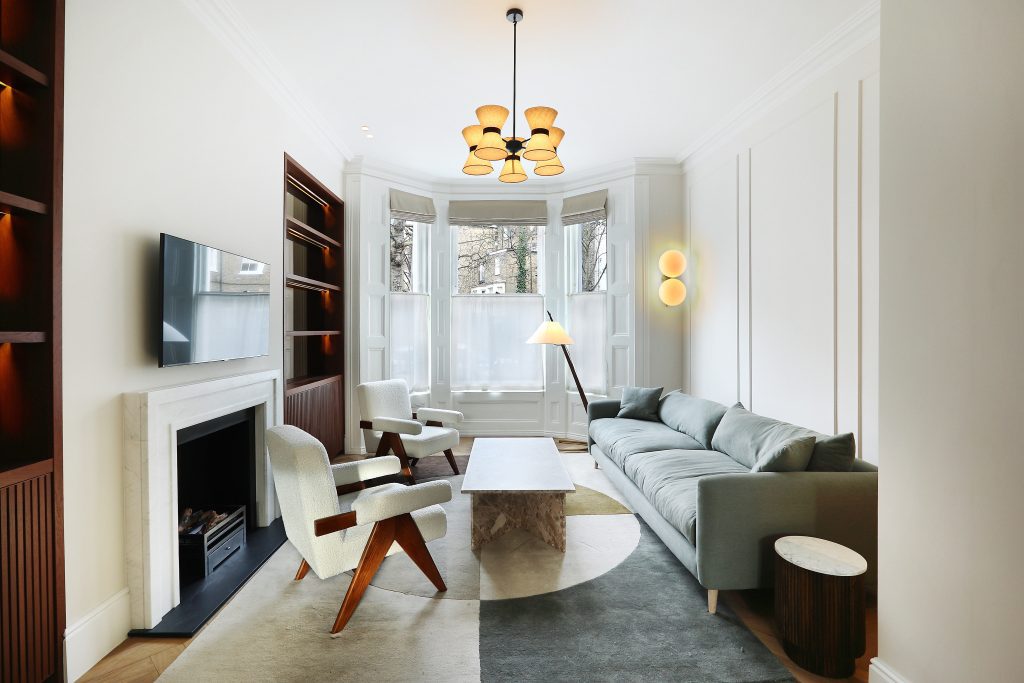
Earls Court Transformation: Luxury Living Redefined
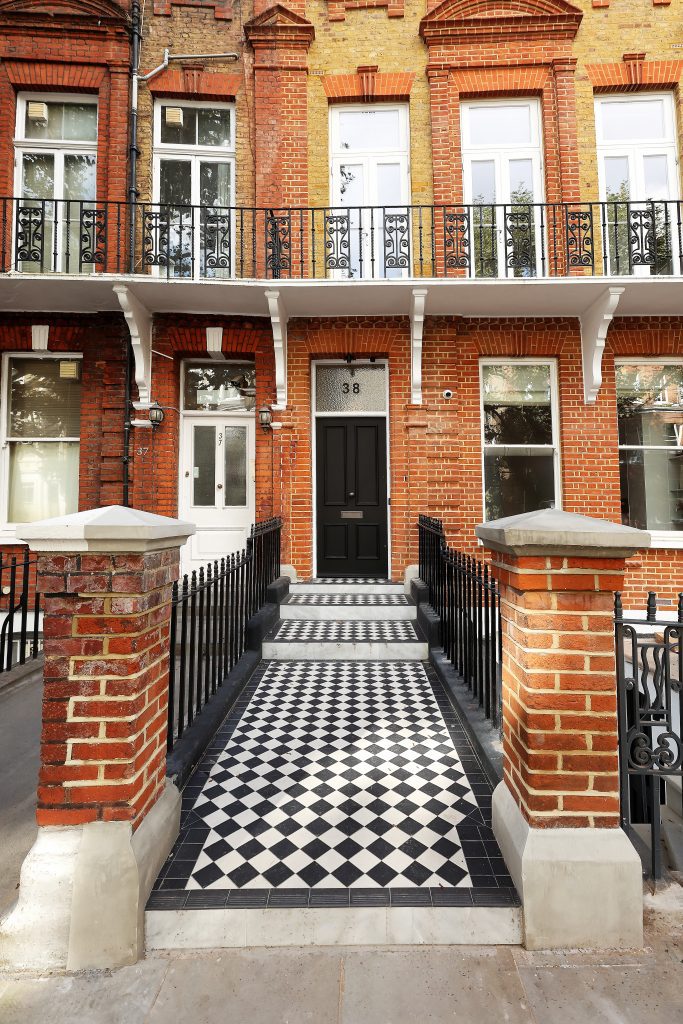
Earls Court Transformation: Luxury Living
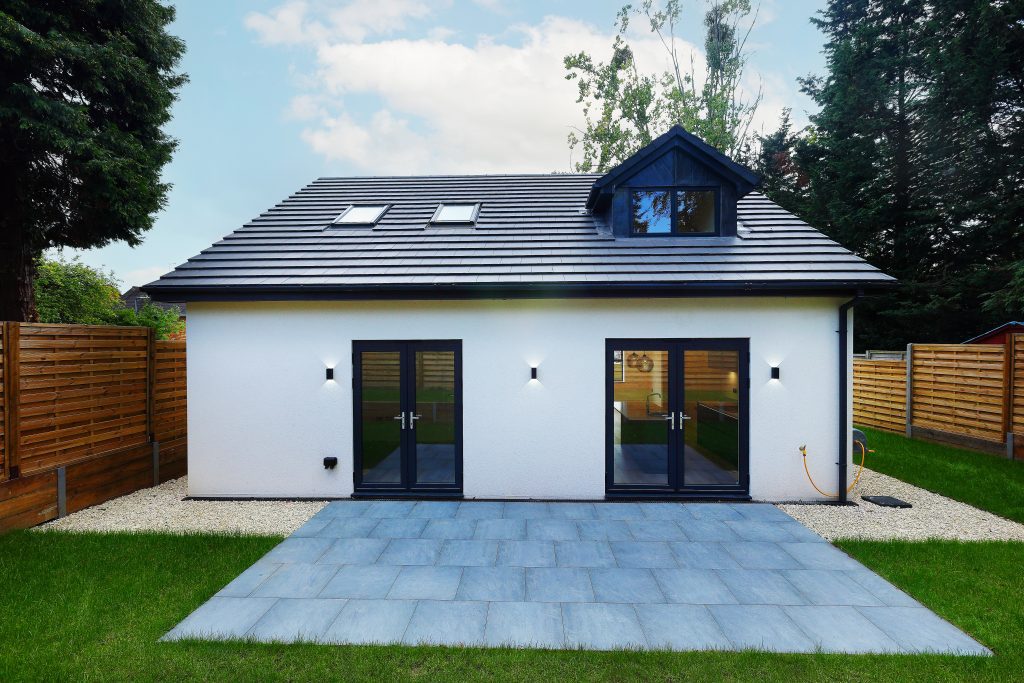
Slough
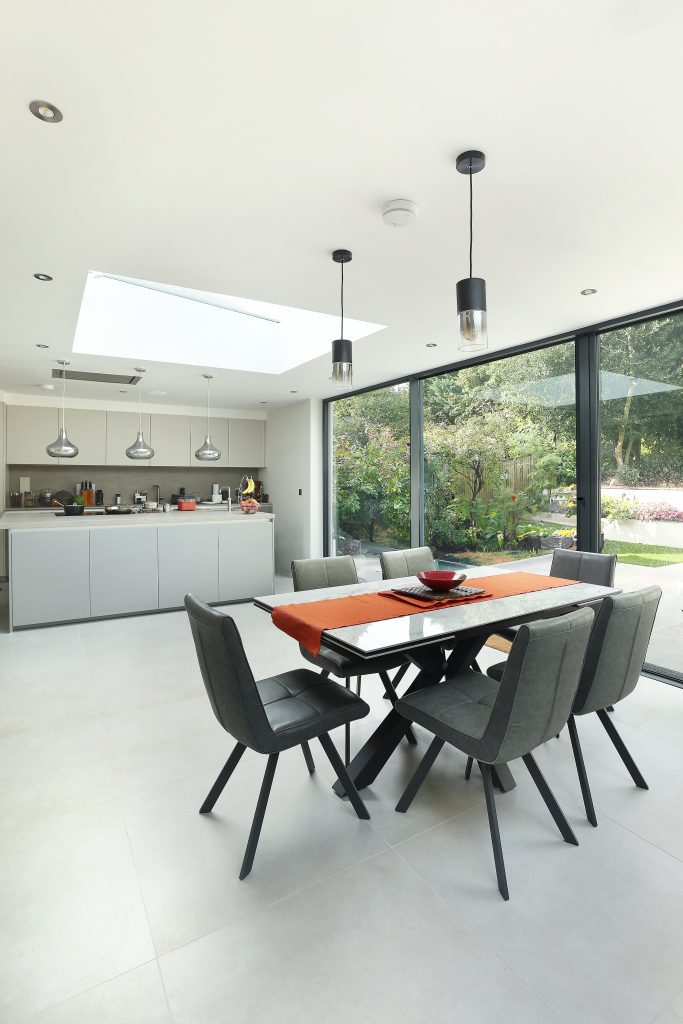
Raynes Park
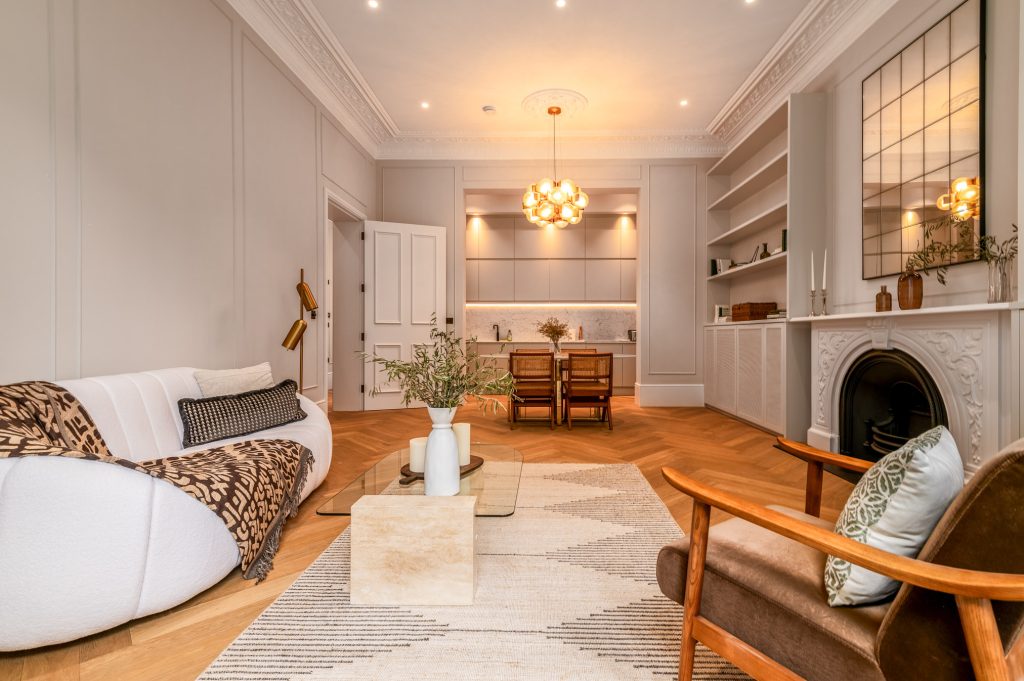
West Brompton
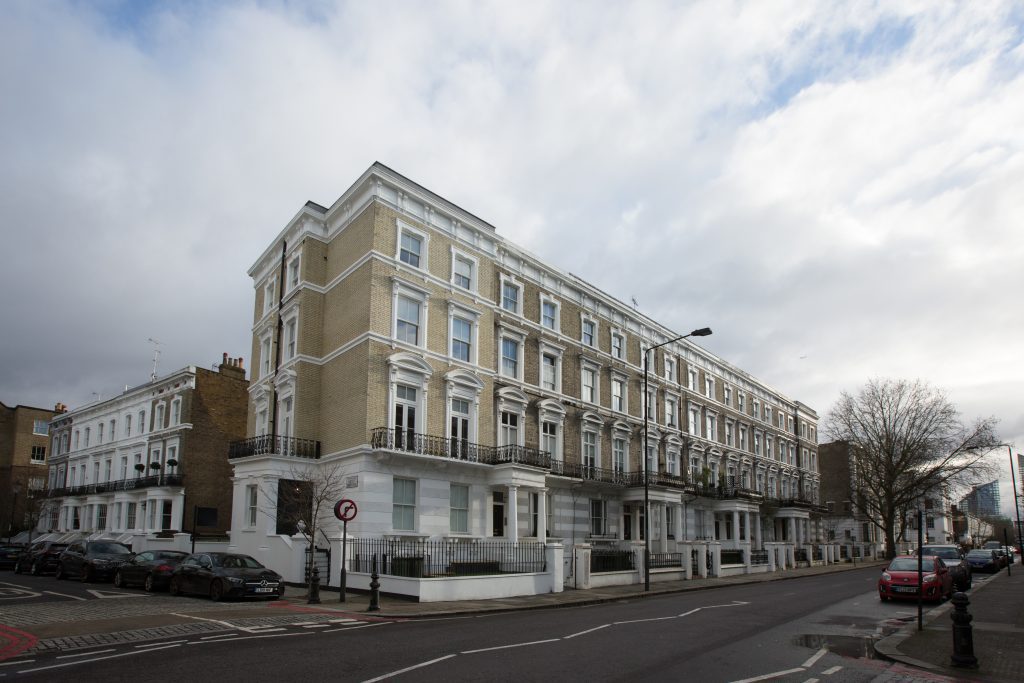
Chelsea
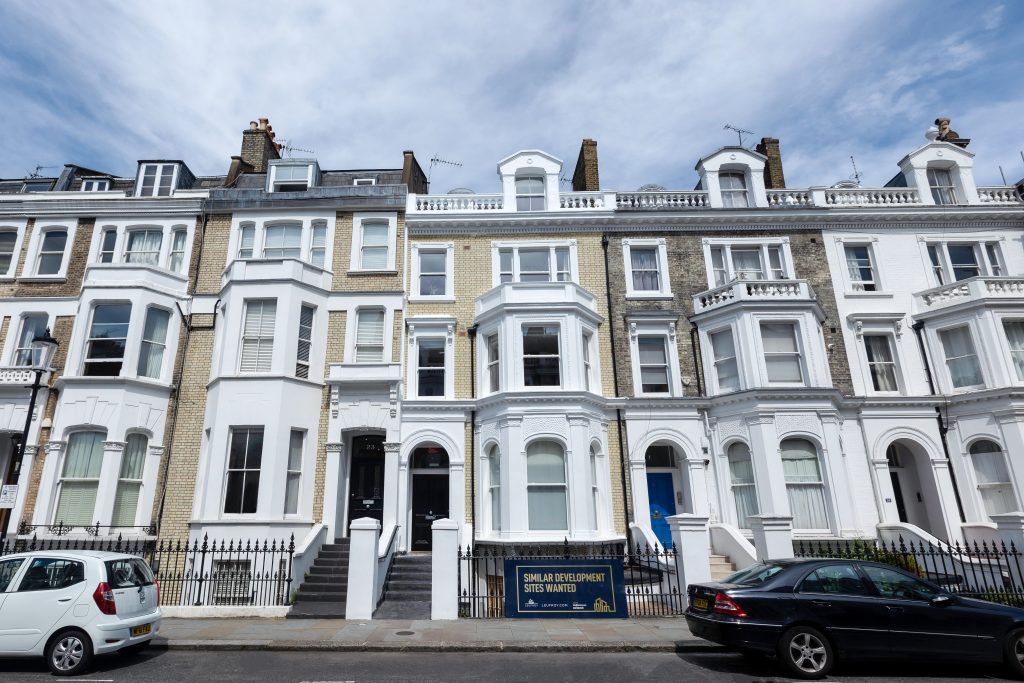
Brompton
FAQs on Single-Storey Extensions
What is the average time for a simple extension?
An extension of a single-storey will take approximately 12 weeks to complete. The time for this will depend on the degree of difficulty and scale of your project.
Do I require an architect to design my new extension?
While it is not a requirement, however, an architect could provide tremendous help during the design and planning stages. The architect can help you with the following:
- Find the best solution to meet your needs and financial budget.
- Assistance with planning permissions and the building code
Do single-storey additions add the value of my house?
Absolutely! the addition of space is one of the most efficient methods to improve the worth of your house. Although the precise value of the increase depends upon a myriad of factors, however, most extensions provide an excellent ROI.
Are there hidden expenses for building a one-storey extension?
A reliable builder will offer a complete estimate that eliminates the majority of “hidden” costs. If you are planning to run your own project, unexpected costs could occur, for example:
- Landscaping
- Construction-related temporary accommodation
- Furniture and décor for your space
What are the newest trends in the single-storey extension style in 2024?
The trendiest trends concentrate on the concept of open-plan living in eating areas and kitchens. Here are some other house extension ideas:
- Offices at home
- Playrooms
- Bathrooms with additional bathrooms
Leave message and we’ll contact you back
Work time
Mon-Fr: 8.00 am – 5.00 pm
Sat: 8.00 am – 1.30 pm
Adress
London
Park Parade Gunnersbury Avenue, W3 9BD
Contacts
