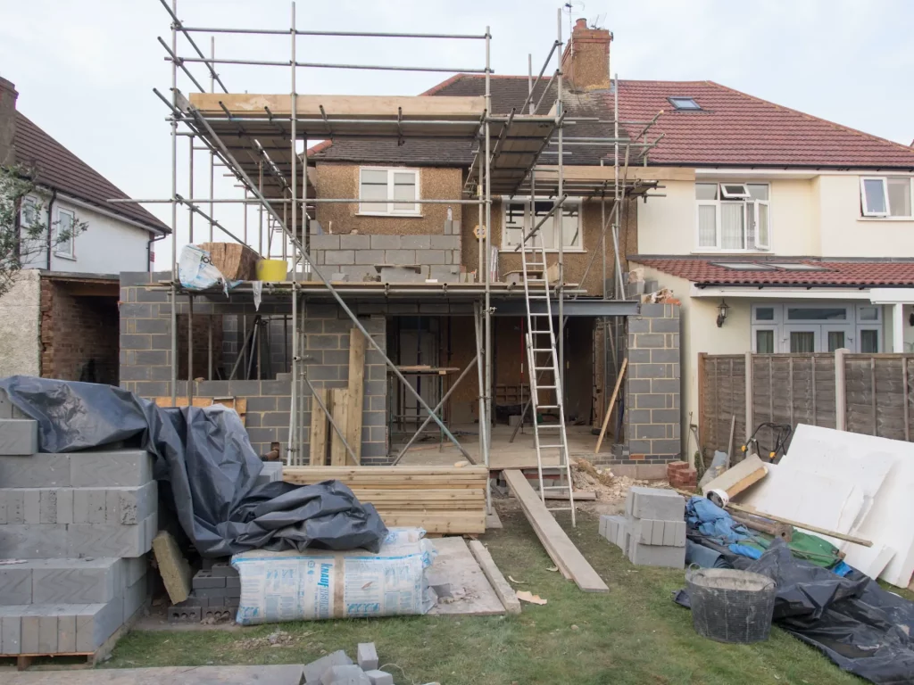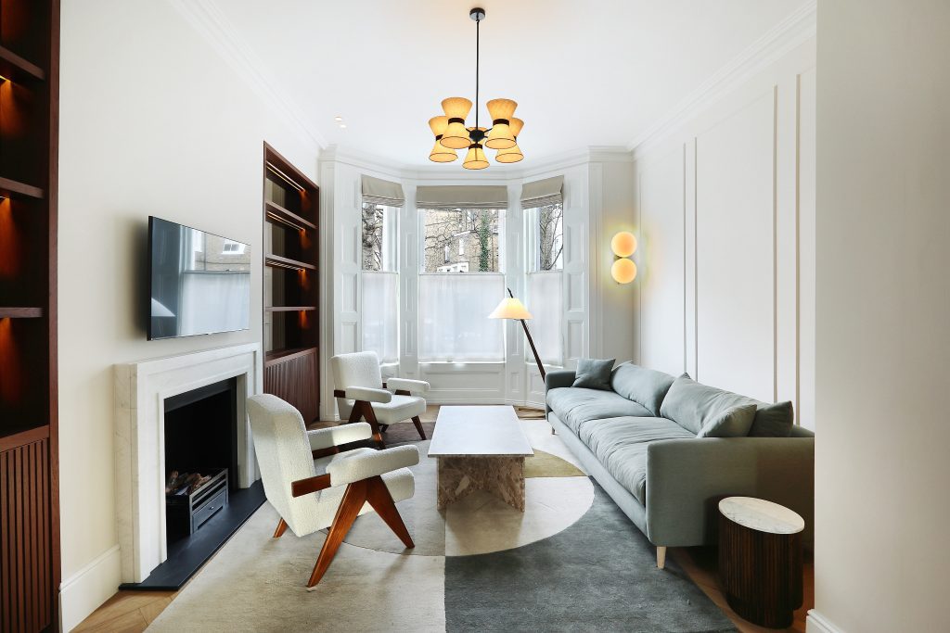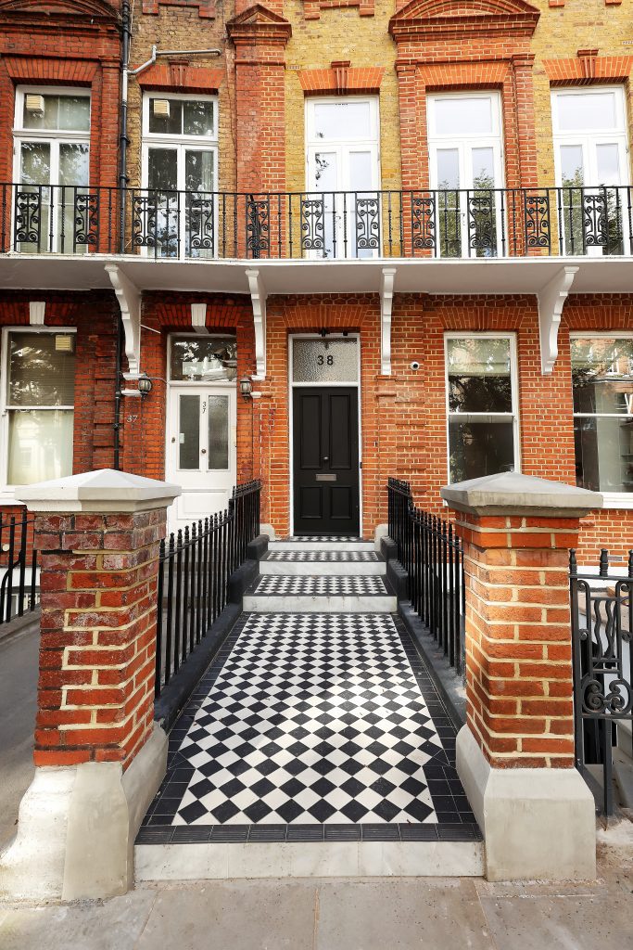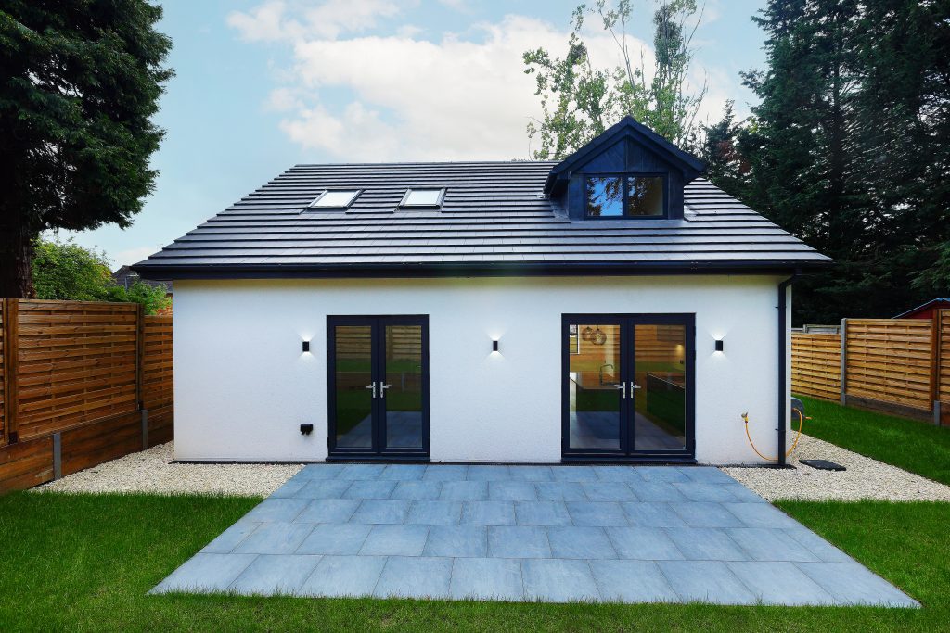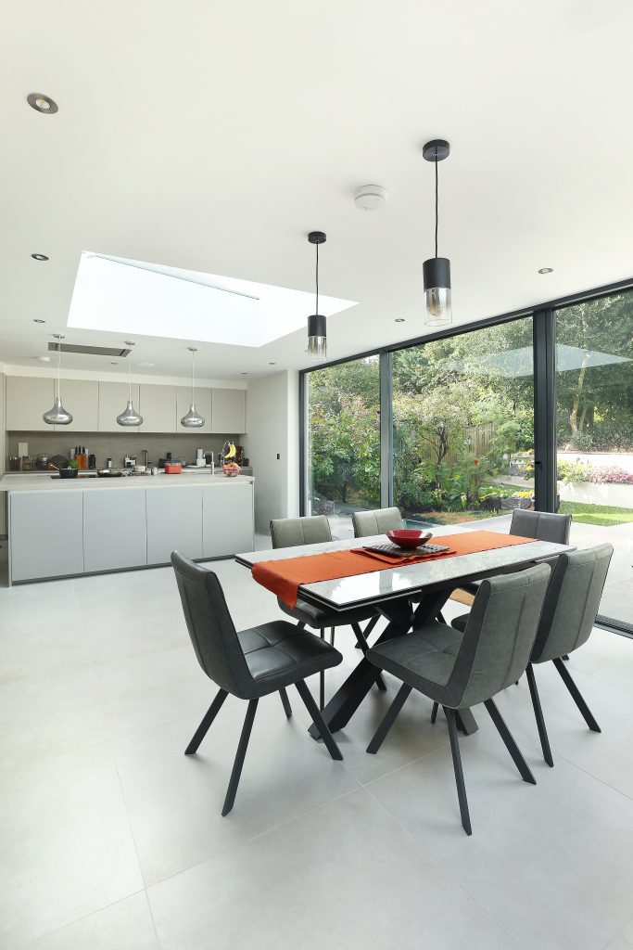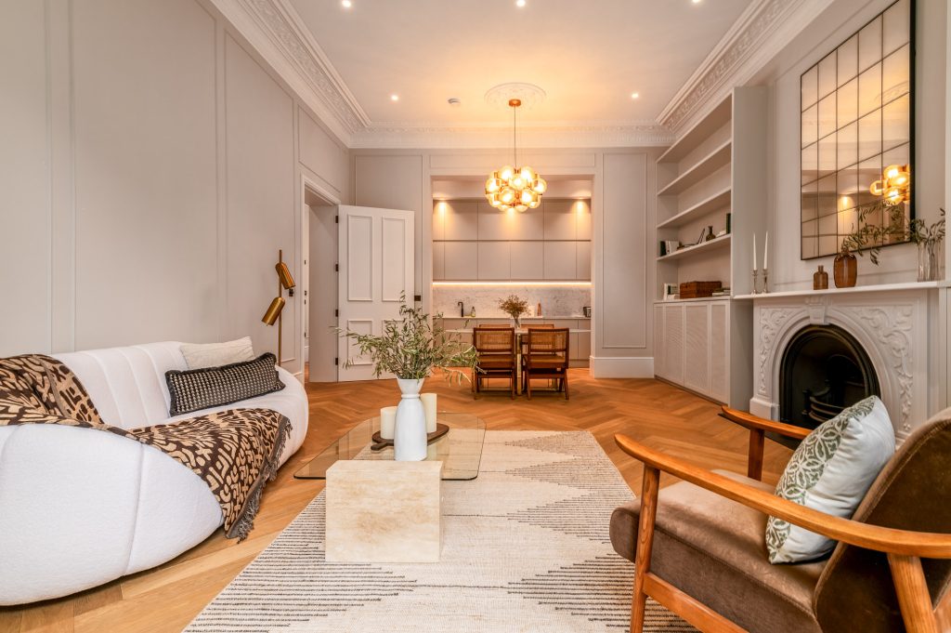Looking for more space? Want to accommodate something special? Often, the house extension might be the idea that pops into your head for finding that extra space. Well, with the migration, housing crisis, and accommodation issues, there have been some new updates to the house extension rules.
Undoubtedly, the well-executed extension pays for itself in the long run. With the power of permitted development rights, you can push your property to the limits by planning, designing, and building a beautiful house extension.
If you are confused about the different aspects of home extension and how to get started. This article can help you understand the various regulations the National House Building Council puts forth when you require full planning permission and how to renovate your house under permitted development rights.
Introduction to House Extensions
House extensions are a tricky choice that requires a lot of analysis, research, and design planning to finally find the right fit for your existing building and property. It can require a lot of in-depth study to find the accurate design choice for your extension.
Finding the right choice is important to maintain the aesthetics and vibe of your house. Therefore, it is important to understand and analyze all your choices before proceeding with the construction.
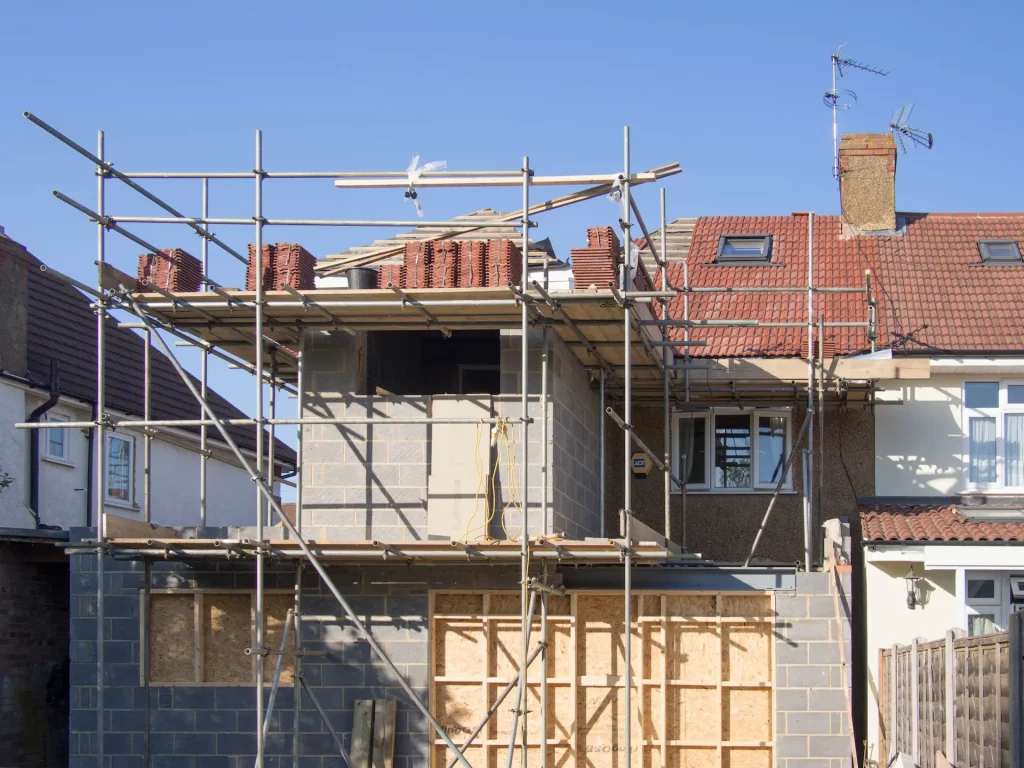
Understanding the Basics of House and Home Extensions
There are a wide range of home extension options that you can experiment with for your house. Finding the right one that fits your size requirements while matching the aesthetics and design of your house is important to ensure the extension doesn’t look out of the ordinary.
The house extension ensures that you have a more spacious interior to have a comfortable living condition that can enhance functionality and potentially improve your property value. These factors need to be understood before jumping into a decision regarding the extension plan and design.
The Rise in Popularity of Property Extensions
The recent increase in migration and the existing housing crisis in different areas of the UK have contributed to a rapid increase in property costs. This has allowed the residents to look at ways to improve the living space without purchasing additional properties.
The different extension options serve as the perfect choice in this situation. In addition, some other reasons that have led to the popularity of property extensions include:
- People usually prefer to stay in their homes rather than move to a more spacious house/building.
- More awareness and ideas regarding different designs to maximize space availability in small plots of land
- Rising property costs and housing costs in different areas.
- Renting a larger house is expensive compared to building an extension in the long run.
Types of House Extensions
A wide range of house extension options are available depending on the available free space within your property, the number of stories, and the vibe and atmosphere in the locality. All the minor and major factors can determine the choice and availability of type of extensions.
Every design option and plan comes with a lot of legal and regulatory aspects that need to be considered before finalizing and starting the construction works.
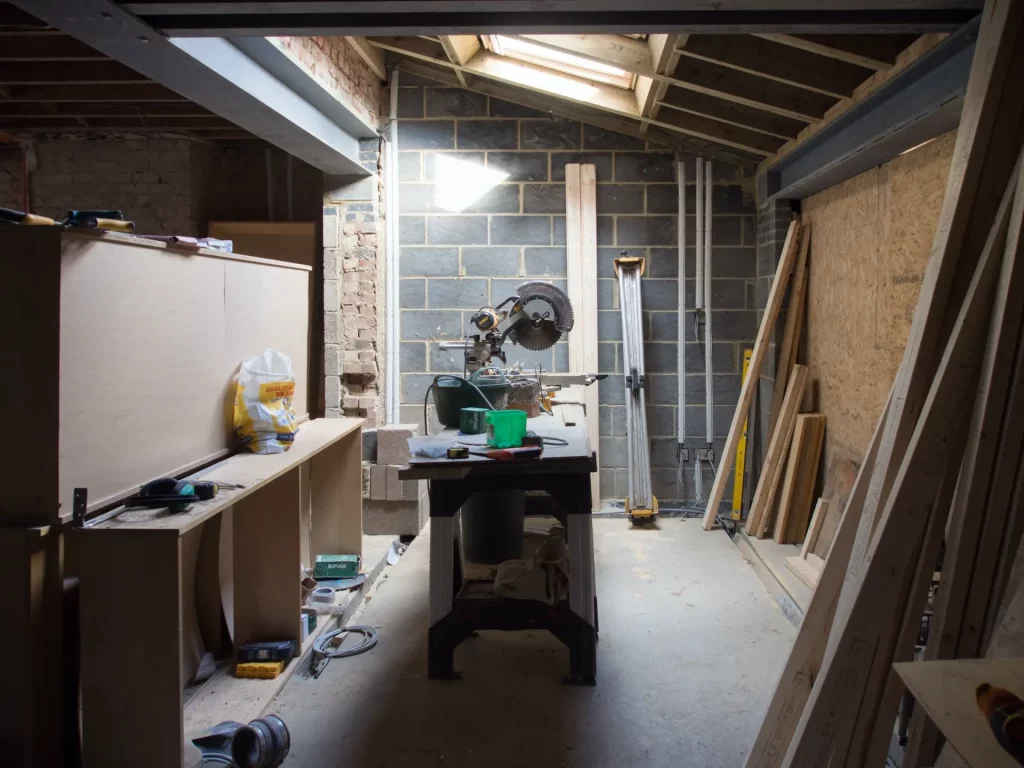
Exploring Ground Floor and First Floor Extensions
Ground floor extensions are popular and the obvious choice if you want to add more space for the whole family. However, it is more expensive due to the intense foundational works and can take longer than first-floor extensions.
First-floor extensions help you create a conservative private space just for yourself. It can help you create a room and separate yourself from the rest of the family. You can create bedrooms, office spaces, or a private reading room to enjoy the comfort of loneliness.
Enhancing Your Space with Rear, Side, and Front House Extensions
When going with the ground floor, first floor, or even two-story extension, your choice is either to work on the rear or either side or on your front lawn.
Choosing between these might seem simple, but you must consider the back lawn, garden, front lawn, side fences, etc. All these factors determine and influence your choice.
The front house extensions offer a more visible choice for you, but these come under scrutiny and paperwork as they will face and extend toward the road. Enlarge your living room or construct a new porch or garage to fine-tune your vehicles.
The side extensions, if well within the limits specified under permitted development rights, can offer a transformation for your property. Side-wise property extensions offer a more compact approach to overhauling the looks and aesthetics of your house.
Extending the rear extension is a great idea if you are looking to expand the kitchen or work area or even create an open kitchen to improve the ventilation and natural lighting within the home.
Unique Extensions for Semi-Detached and Terraced Houses
Semi-detached houses offer a wide range of options as only one side of the house will be attached to the neighbor. This offers some innovative and creative ways for room extensions. An innovative architect or a designer can plan a house with an extension without affecting the neighbor’s privacy.
For terraced house extensions, if the design plans affect the privacy or shared wall with your neighbors, you might have to give a party wall notice before starting the construction work. Therefore, getting permission and serving the paperwork is necessary for a legal house extension.
The Innovation of Flat-Pack Extensions for Your Home
Flat-pack extensions refer to pre-fabricated extensions built off-site and assembled with care on-site. These have been getting more popular in recent years as they are a cost-effective way to extend your home without having a hectic on-site construction schedule.
These options are very popular among relatively newcomers in a residential area. They offer relatively minimal to no customizations; thus, it cannot be a great choice if you have additional requirements or design ideas.
Budgeting for Your House Extension

Before starting the construction, it is important to estimate and budget the property extension you are planning accurately. Creating a tentative timeline and financing strategy is necessary to keep you afloat without affecting your savings.
Here are some estimates for different house extensions based on the property extension type for your reference.
| Extension Type | Budget |
| Flat-Pack Pre-Fabricated Extension | £750 and £1,140 per square metre on a budget, £1,275 and £1,800 per square metre on a mid-range and £1,650 and £3,600 per square metre on the high end. |
| Rear House Extension | £40,000 – £100,000 for ground floor works and £70,000 – £150,000 for double storey extension. |
| Terraced House Extension | Ranges between £1,200 – £3,300 per square meter. |
| Sem-detached House Extension | Ground floor extension ranges between £40,000-£100,000, while double story extension can cost as high as £150,000, and side story extensions can limit the financial damages to £90,000. |
| Side House Extension | Ranges between £50,000 – £90,000. |
| Front House Property Extension | It costs approximately between £1,500-£3,300 per square meter. |
Estimating the Costs: Home Extension Expenses
The overall cost of a home extension depends on a wide range of factors:
- Extension Type: Depending on rear extension, side extension, pre-fabricated extension, or front-facing extension, the budget and total cost can vary in a wide manner.
- Size Of Property Extension: The total size or area you need can influence the materials cost and determine the budgeting.
- Design Complexity: If the design is complicated or takes a lot of human labor, it can cause a critical rise in the property extension budget.
- Location Of The Property: Depending on the location of your property and the logistical challenges it creates, it can affect the budgeting and total cost.
- Quality Of Materials And Property Used: depending on the quality and type of material you are planning to use, the budget can go way higher or lower.
- Pre-Existing Property Conditions: The pre-existing property conditions and other factors that need to be cleared in your property can critically affect the budgeting.
DIY vs. Professional: Balancing Cost and Quality
Since the internet became popular, learning new skills and undertaking maintenance work in your home has been some passion for some. YouTube and other tutorial video sites have added to this craze. Therefore, if you are looking for a DIY build, you should be cautious about the risks involved, costs, and quality compromises you might be making.
For DIY builds, you can considerably save labor and material costs as you will eliminate the intermediaries and other salespeople. However, due to inexperience, there is a risk of messing up the design, and the entire build might be ruined.
Therefore, if you are not experienced in plumbing or as an electrician or a demolisher, we recommend avoiding such works and focusing on minor repairs rather than jumping in and completing an entire extension build.
In addition, the cost of buying or renting the equipment and the inexpertise in operating them can pose severe risks and hazards not just to yourself but to the entire household. So, if you are inexperienced, finding a suitable builder within your budget might be the best way forward.
Top Tips to Minimize Your House Extension Costs
Since house extensions can be costly, we recommend using these tips and tricks to reduce house extension costs.
- Properly assess the property and find the necessary changes for a smooth construction and building process.
- Understand your requirements, analyze the various processes, and find the most optimal way to complete each task.
- Accept quotations from different builders and compare and analyze them to find the best option that matches your requirements and design options.
- Try to find the best supplier for quality materials and eliminate any intermediaries.
- Be realistic with the timeline and budgeting, and try to factor in unexpected project costs and delays.
- Thoroughly research the suppliers and logistic personnel to ensure you are getting the best market price and not being scammed out of your savings.
Financing Your Dream Extension

When finding the finances and funds for your wrap-around extension, people often resort to spending their entire savings without exploring other options. Therefore, understanding your options and exploring the financial means can help you in the long run. You can consider these alternatives to finance and turn your dreams into a reality:
Navigating Home Extension Loans and Remortgages
For small-scale projects urgently needing financing, you can use an unsecured line of personal credit. These don’t usually have setup costs and are easily available. However, due to the high interest rates, settling the loan as soon as possible is advisable. To avoid the burden, be sure to take an amount less than £30,000.
For a complete overhaul that requires considerable investment above £30,000, it is better to consider remortgaging or securing a further advance. It is a very useful and attractive option that helps you utilize the future market value of your house to secure a loan at a reasonable interest rate.
These loan options provide you the ultimate freedom and flexibility to maximize the use of personal savings without having to worry about ruining your finances.
Utilizing Personal Savings for Your Extension Project
Using personal savings to make your dream come true can be a useful option that keeps you free from any credit. It will help you live tension-free without worrying about interest rates and mortgage payments.
Refraining from using savings can offer the option and flexibility to reinvest and utilize the savings and other investments to pay off debts and mortgages. The final choice regarding how to finance the extension should be dependent on the house extension cost and your financial status at the moment.
Design and Inspiration for Your Home Extension
You have many options and designs to explore while planning a home extension. It depends on your choices and how much time and effort you are ready to invest. Here are some design choices and innovative ideas for your reference.
Creative Ideas for Extensions in Various House Styles
Side home extensions and wraparound extensions are a great way to utilize the dead space around your house. It provides much flexibility and ease to convert the unused space on either side of your house to increase the space within the living area by leaving a narrow alley on the sides.
Although wraparound extensions seem like a lot of work, it is a relatively simple idea that maximizes space utilization and economically increases available space. It can be the perfect choice if you are looking to create a huge area within your property.
Avoiding Interior Design Pitfalls in Your New Extension
Although interior design might seem confusing, it is an easy area to navigate if you avoid some of the common mistakes. One of the major issues people face while extending is not planning how the extension is supposed to look.
When you move into the new space, you might be confused about the position of the furniture. Therefore, it is extremely important to plan and have a relative idea of the position of different stuff that is supposed to go in there.
It will help improve the permanent design and make it easier to organize the interiors.
Environmentally-Friendly Extensions
Houses are a key part of contributing to carbon emissions worldwide with all countries focusing on reducing carbon intake and achieving sustainable development goals by 2030, being sustainable and environment-friendly is necessary.
Here are some tips that can help you build a sustainable house extension.
Building an Energy-Efficient and Sustainable House Extension
The best way to build an environmentally friendly house extension is to create an energy-efficient design to contribute to the sustainable efforts made in our community. The key areas that you should focus on are:
- Ventilation
- Lighting
- Insulation
You should ensure that there is ample natural lighting and ventilation. Also, the walls should be insulated according to your area’s temperature and other factors.
The Process of Extending Your House
Every house extension is a unique process, but every property extension goes through similar procedures, from planning and designing to construction and finishing. Although the process might seem confusing, it can be easily navigated by understanding the processes.
The Role of Architects in Home Extensions
However, hiring an architect for a home extension is not legally required. It makes your job easier and helps in properly planning the interior to meet all your requirements. Highly skilled architects can accommodate all your requests and create an excellent design to meet all your requirements, even within limited space.
Some of the key reasons why you should hire an architect include:
- Better designed interiors
- Efficient space utilization
- Minimal dead space
- Aesthetics and vibe can be preserved
Understanding Extension Drawings and Plans
Ever since the evolution of technology, engineers, planners, and architects have had help to improve the efficiency of their work. Therefore, knowing the different sets of plans and drawings involved in construction can help you understand the status and future of your house extension.
Some of the key drawings and plans involved in house extension include:
- Existing Plan of your house
- Modified floor plan and sketch
- Structural drawings
- Electrical drawings and circuit diagrams
- Plumbing sketches
Legal and Regulatory Aspects
Although the legal and regulatory aspects of house extension seem like child’s play, it is important to ensure a legal construction process and that your building is not under any threat in the future.
Necessary Surveys and Permissions for Extensions
The main permission aspects you should focus on include:
- Planning permission
- Permitted Development Rights
- Party Wall Matters
To complete a successful design and building, you need to explore the property and conduct necessary surveys to ensure you have all the necessary information for compiling a successful design. Some of the important surveys you can consider include:
- Commercial grade surveys
- Measured surveys
- Topographic surveys
- Aerial Survey
Navigating Planning Permission and Building Regulations
Although you can build a house with an extension without needing planning permission, understanding the guidelines and regulations is important to ensure the legality of the building.
Here are the basic regulations of different extension types that are covered under permitted development rights:
| House Extention Type | Maximum Height | Maximum Distance From Rear wall |
| Rear Storey Extension – Single Storey | 4m | 4m |
| Rear Storey Extension – Two Storey | 4m | 3m |
| Side Extension – Single Storey Only | 4m | – |
| Rear Plus Side Storey Extension | 4m | 6m |
These are the general guidelines and requirements covered under permitted development rights. You can contact the National House Building Council to get exact guidelines in your area.
To make more changes than the guidelines and to change the building material from the previous construction, you have to get official planning permission or get the party wall agreements if a shared wall is involved in the extension.
Party Wall Agreements and Neighbor Relations
If you share a boundary with your neighbor and the extension house plans involve it, it is good to inform them and have them on your side. Although you don’t need exquisite permission if you are applying for official planning permission, it is nice to maintain a good relationship to avoid complications.
Once you apply for planning permission, the council will consult with them and explore and examine the area; therefore, it’s good to break the news in person while maintaining your relationships.
Securing Necessary Agreements and Maintaining Good Relationships
Part wall agreements and acts specify giving them 2 months’ notice before construction.
Even if you are building under permitted development rights, construction involving a shared wall, or building within or excavating within 3-6 meters from the shared wall, you must give a 2-month notice. The neighbors have 14 days to reject, object, or consent to that.
A part wall forms a common building structure or part for both properties. A garden wall dividing your plot is also considered a party wall.
Why Choose Fittra for Your House Extension
Fittra is one of the obvious choices for all house extension london irrespective of the size, extent, and complexity of the project. Here are the reasons why Fittra can be the perfect partner to turn your dreams into a reality.
The Fittra Advantage: Quality, Experience, and Comprehensive Services
As an experienced house construction company in the UK, we are committed to providing quality services by leveraging our experience, expertise, and resources to ensure our partners and clients are receiving the results they are hoping for.
Our primary idea is to provide comprehensive services for all kinds of construction and extension needs, ranging from timber frame extensions to house extensions. We ensure our clients won’t need a second opinion or another consultation to overturn their dreams and achieve the results.
Our Commitment to Customer Satisfaction and Professional Excellence
Our experience has taught us customer satisfaction is the key to building a successful business model. Our team of expert architects, plumbers, electricians, designers, and other workers is dedicated to offering professional excellence to ensure our customer’s satisfaction.
Conclusion: Making Your House Extension Dream a Reality
Although house extentions can be tedious, with the help of the right people and properly managing the paperwork, it can be a piece of cake for you. House extensions can offer you the ultimate comfort and ensure you have the space needed to relax, enjoy your free time, or have a peaceful work environment.
Taking the Next Steps with Fittra Construction
If you are looking to start a house renovation and need a consultation or help from a professional agency? Fittra can be the perfect construction partner that can help you turn your dreams into a reality.
Contact Fittra for a Personalized Consultation
To get started with the construction works or get an estimate about the design ideas you have in mind, you can contact us to learn more about our projects and get a personalized consultation for your requirements.
Get in Touch to Start Your House Extension Journey
If you want to start the house extension journey, give up the wait and contact us by email at info@fittra.co.uk or via phone at 02082 438568. We will help you get started with the construction work.
FAQs on House Extensions
What are the Common Challenges in Building a House Extension?
Some of the critical challenges that you should look out for include:
– Budgeting issues
– Logistical issues
– Supply delays
– Design issues
– Planning permission issues
– Neighborly objections
How to Maintain the Structural Integrity when Extending an Older House?
To maintain the structural integrity while extending an older house, get started with a proper inspection and a tear down to find the open cracks and other structurally weak areas. Then, you can plan the extension around these issues to maintain structural integrity.
What are the Latest Trends in House Extension Designs for 2024?
Recent eco-friendly designs and sustainable communities are emerging trends for house extension in 2024. Also, consider using pre-fabricated extensions that reduce your workload and provide a timely solution for all your needs.
How Does a House Extension Impact Property Taxes?
House extensions usually increase the property value. Therefore, depending on the increase and area, it can increase the council tax band. This can incur some additional taxes from you in the long run.
Can a House Extension be Eco-friendly and Cost-effective Simultaneously?
Using eco-friendly extensions can provide sustainable and energy-saving benefits that can help you in the long run. In addition, using an eco-friendly, energy-efficient design can make your property eligible for tax savings, which can also be a cost-effective option in the long run.
