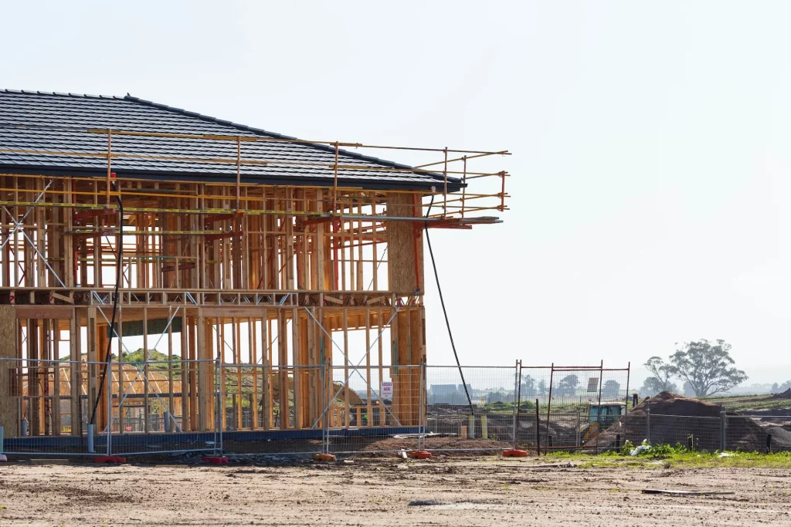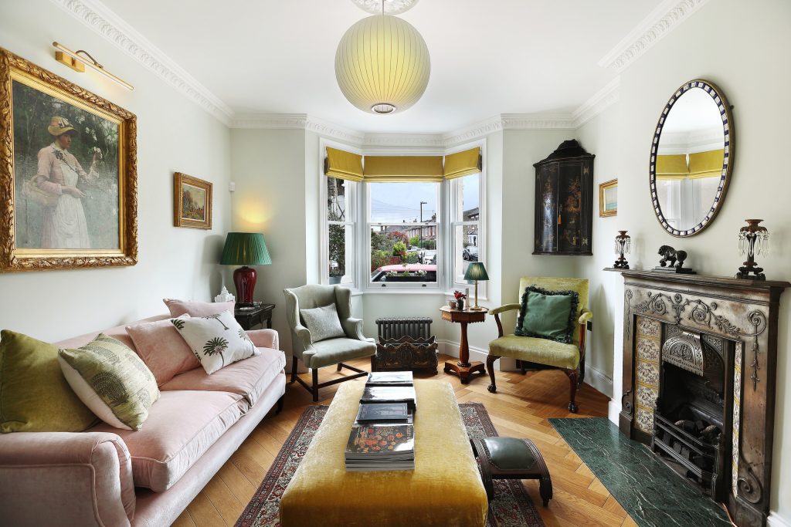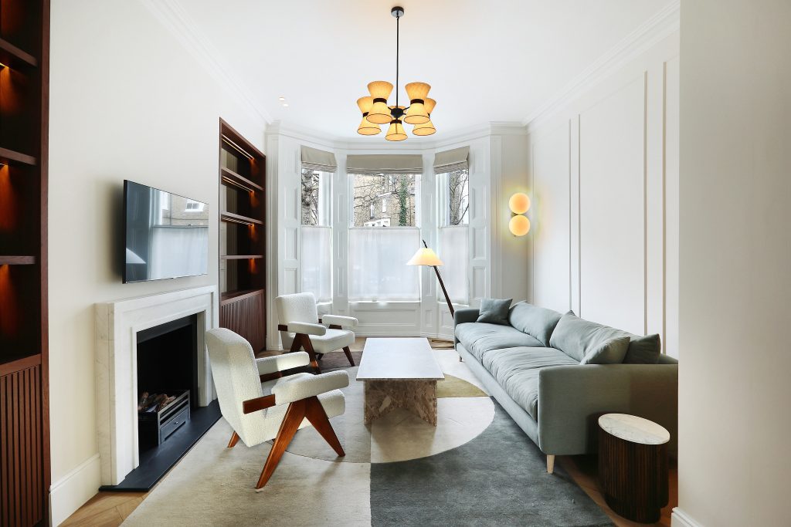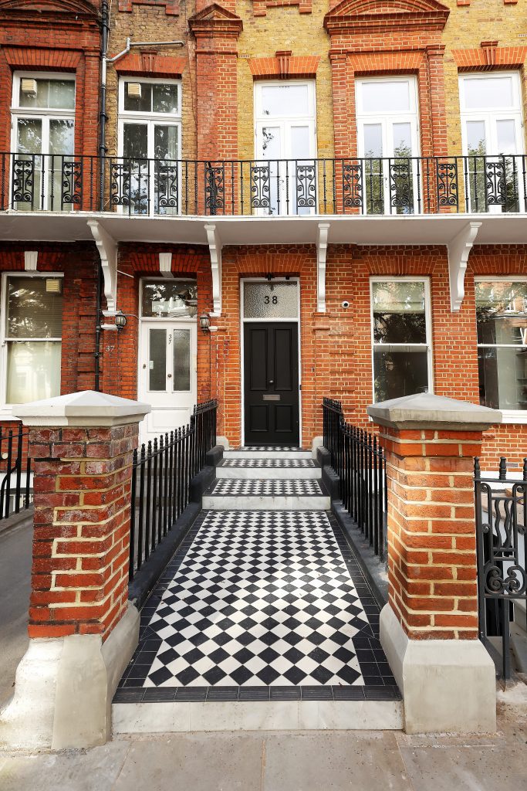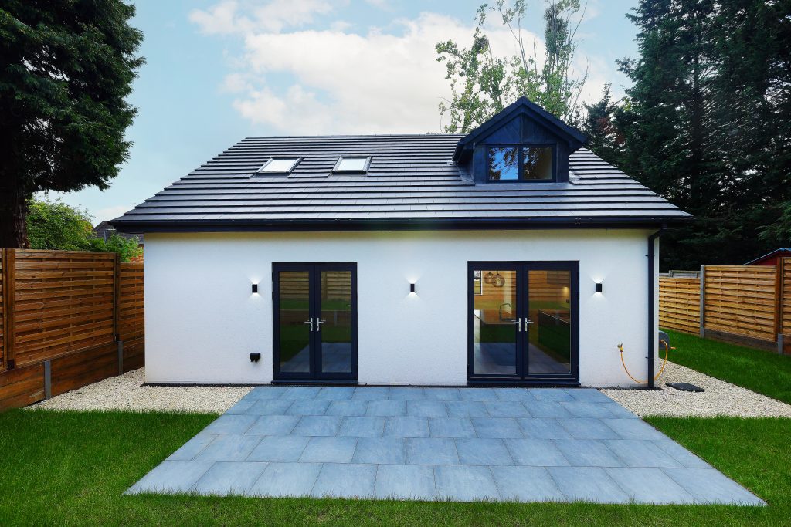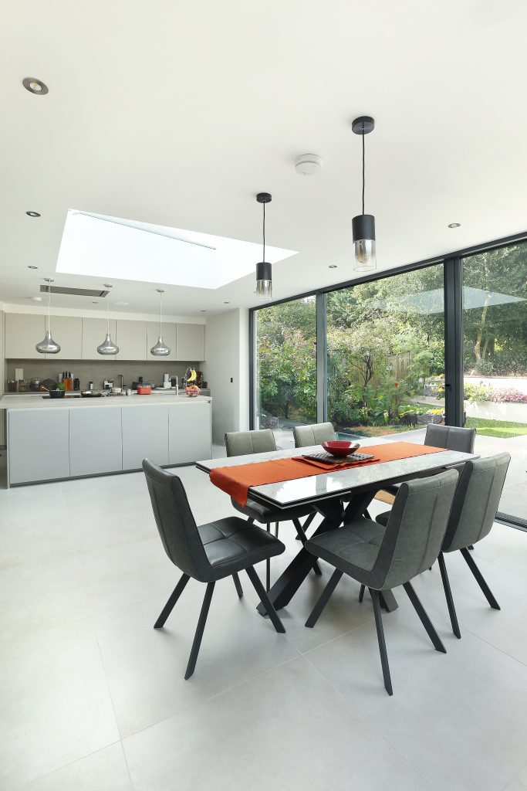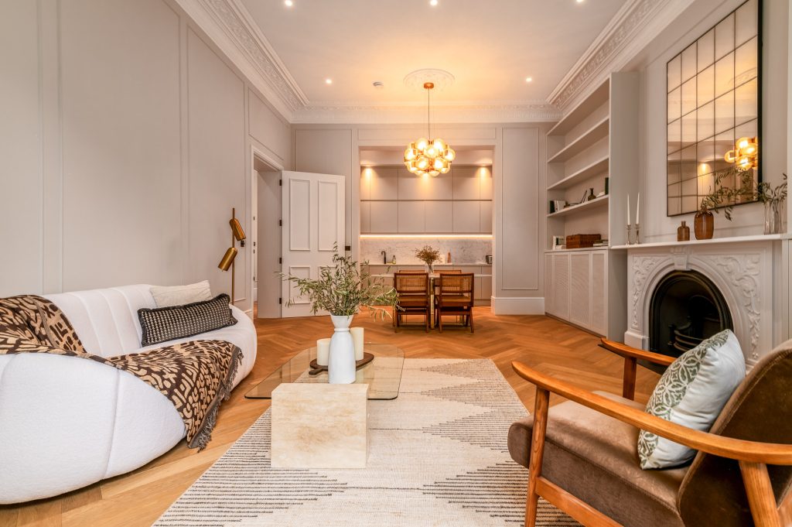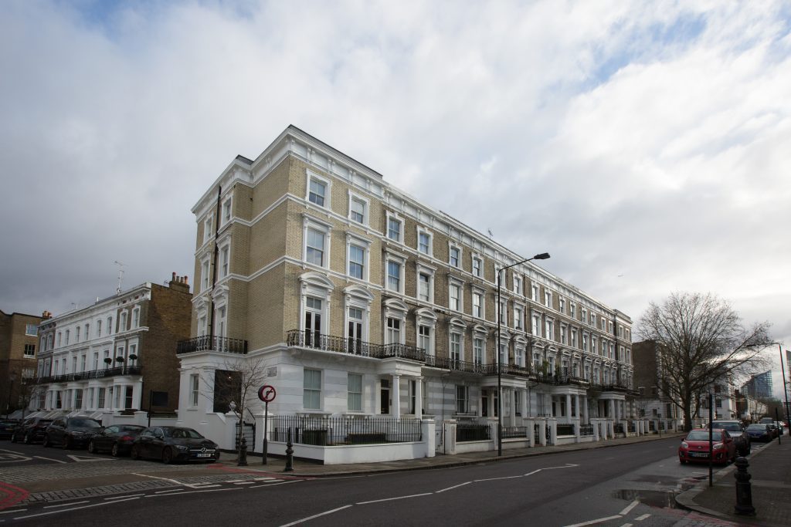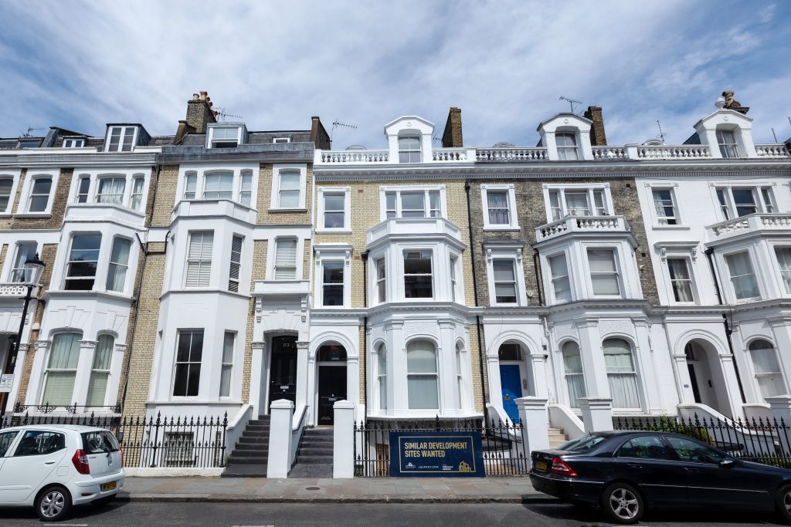If you are thinking about extending your house to have a more spacious living area or creating an open kitchen where cooking can be fun. Irrespective of your intentions, the first question when planning an extension is: Should I Use the traditional masonry construction? Or Should I Go with the modern timber frame panels?
Timber frame extensions are a very simple approach with a wide range of sustainable options for house extension. It requires less time to construct compared to other traditional methods. Once the timber frame extension is constructed, it offers great thermal performance for your house while allowing ample lighting and ventilation options.
This article will be the ultimate guide for planning Timber framed extensions for your house. We will discuss your design options, cost, and benefits. It will help you decide to extend the house with a wooden frame.
Understanding Timber Frame Extensions: An Overview
What is a Timber Frame Extension
A timber frame extension focuses on extending the space within your house using a wooden frame. Irrespective of the materials used for your house’s construction, you can use timber frame extenders to carry all the loads to the basement.
The Popularity and Growth of Timber Frame Extensions in the UK
Houses and extensions built using bricks used to be a popular choice among households within the UK. However, due to the shorter build time and other advantages of Timber frames, they have become more popular and convenient today. Therefore, Timber-framed extensions are now widely used for extending and renovating traditional brick houses.
Benefits of Timber Frame Extensions
There are a wide range of benefits for timber frame extensions, including:
Cost-Effectiveness of Wooden Extensions
In general, wooden house extensions are cost-effective due to the fewer labor hours required for completion. The timescale is relative to the weather conditions, but it is one of the less disruptive extension works.
Speed and Efficiency in Construction
Timber frame construction has a much shorter overall construction time than other methods. Most of the time, these panels are ready-made off-site and only need assembly on-site; therefore it has fewer labor hours involved, and an efficient assembly process contributes to more speed and efficiency.
Sustainability and Eco-Friendliness
Wood, being an Eco-friendly biodegradable material, has minimal effect on the environment. Unlike other construction methods and materials, timber structure has minimal carbon emission in its life cycle, and therefore, it has a sustainable appeal.
Design and Planning for Your Home Extension
Creative Design Flexibility with Timber Frame Panels
Timber frame house extension projects using wooden frame structures offer infinite design possibilities. Since the timber frame panels are made from wooden structures with plywood or other materials, it is easy to create a customizable structure that can add value to match the aesthetics of your house.
Navigating Planning Permission and Regulations
Usually, your plans for extensions are regulated under permitted developments, right? In most cases, you won’t necessarily require a special permit for an extension. However, if there is a major overhaul to the structural integrity of your roofs, it might fall beyond the scope of PD, thus, you will need planning permission. Therefore, it is necessary to check in with local authorities before starting.
Essential Timber Frame Extension Plans for Homeowners
While planning for a wood extension, homeowners are advised to lay out the essential functionality, desired look, and finishing they are targeting. This will help in planning the story extension and help you in adding value to your property. Since wood extension on brick houses requires a more creative approach, extension plans need to be laid out carefully.
The Construction Process Explained
From Foundations to Finish: Building a Wooden Frame Extension
To start the building process, you need to finalize the design and mandatory aspects regarding the planned extension for your house. This will help in strategizing the building process for efficiency while minimizing cost.
On-site vs. Factory-Manufactured Wooden Frames
Site manufacturing involves outsourcing raw materials, making it more labor-intensive, customizable, and flexible in manufacturing and assembly. Factory-manufactured wooden frames come within a design kit. They are already built according to the floor specifications and designs proposed by the homeowner; they only require on-site assembly.
Managing Movement Gaps and Structural Integrity
One of the major concerns that occur with wooden frame extensions, especially if it is a double-story extension, is that the structural integrity and movement gaps need to be managed efficiently. This can be achieved by modifying the load-bearing structures to transmit loads uniformly while providing small gaps for accessories, circuits, and movement.
Aesthetic and Practical Considerations
Choosing the Right Exterior Finish for Wooden Extensions
The most important aesthetic benefit of using wooden frames is the wide variety of external finishing options to redecorate the wall panels. Some of the material choices include facing brick, natural tone, Timber, reconstituted stone, metal cladding, brick slips, and render board system.
Insulation and Energy Efficiency in Wooden House Extensions
It is easy to achieve perfect insulation and energy efficiency with wooden house extensions without having to overhaul the entire house. Thus you can enhance the energy efficiency by working on the air flow and light intake, thereby enhancing the overall energy efficiency.
Integrating Wooden Extensions with Existing Brick Houses
Although it might seem difficult, by carefully planning and executing the extension plans, you can seamlessly integrate the timber extensions into existing brick houses. Often, this has to be planned as a side return extension.
Cost Analysis and Budgeting

Wooden Frame Extension Costs: A Detailed Breakdown
Timber frame building and construction usually cost between £1,400-£2,400 per m2. This includes all the labor costs and material costs associated with the framework. You need to hire workers like a builder, plumber, painter, electrician, and so on to complete the framing work.
Single Storey vs. Two Storey Timber Frame Extensions: Cost Comparison
| Floor Level | Single Storey | Two Storey |
| Cost | £28,880 | £43,350 |
| Size | 4m X 5m | 8m X 10m |
| Time | 4-6 Weeks | 6-8 Weeks |
Budgeting for Your Wooden House Extension
How to renovate a house on a budget? This is a popular question posed by many people. To understand budgeting, you must explore your options and finalize a design that matches your preference. Once you are clear with the mandatory aspects you can start your budgeting by calculating the material and labor costs.
Why Choose Fittra for Your Timber Frame Extension
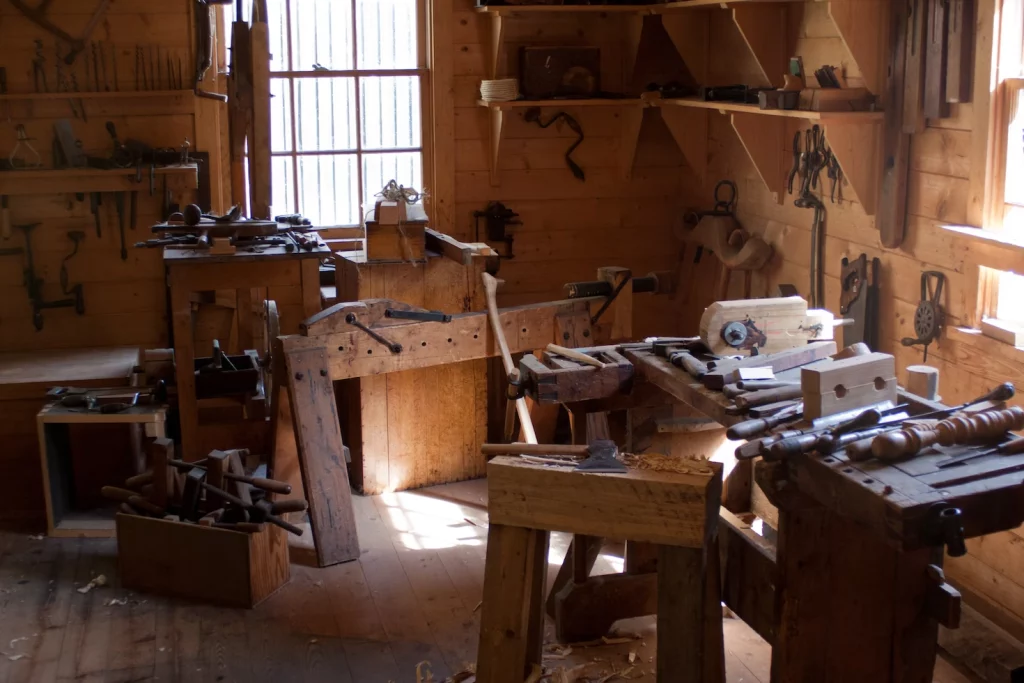
Fittra: The Preferred Construction Company in West London
If you are wondering how to start a house renovation, Fittra is your best option as they are a well-known renovation company focusing on timber frame extensions in the UK. They can help you plan the extension without worrying about going over the budget.
Comprehensive Services Offered by Fittra
Fittra offers best-in-class renovation services in the UK and has been recognized as one of the best comprehensive construction service providers. They offer a wide range of services, including house extension, loft conversion, renovation, refurbishment, and other works intended to give your house a new look.
The Advantages of Partnering with Fittra for Your Project
Fittra is one of the renowned professional home extension companies that can help you fulfill your dream by undertaking any project. They can help you renovate, redesign, and integrate a traditional-built extension or a modern design into your property at an affordable rate.
DIY vs. Professional Timber Frame Extensions
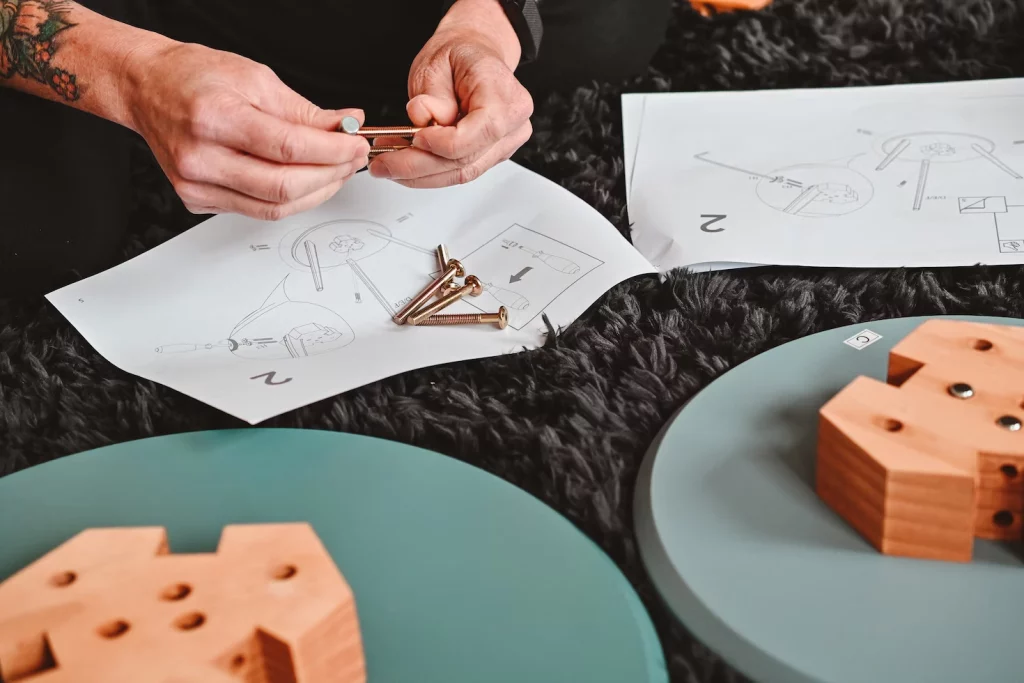
Exploring DIY Wooden Frame Extension Possibilities
DIY extensions, renovation projects, and guides can be found on YouTube and other media that can be used to your advantage. However, since all these projects involve heavy machinery, the cost associated with such equipment and the expertise required to operate might be a deal breaker. Thus, if you are not familiar with the use of such equipment, it is advisable to seek professional help.
The Benefits of Hiring Professionals for Wooden Frame Extensions
Hiring professional companies to build wooden frame extensions for your house can keep you free from any troubles. They have the experience and expertise in carrying out all the routine tasks and they will be able to execute the entire extension process without any critical problems.
Comparing Timber Frame and Other Extension Types
Timber Frame vs. Brick Extensions: Pros and Cons
| Timber Frame | Brick Extension |
| Less intensive, and costs less than brick masonry extension work. | Labor intensive and therefore more expensive. |
| Less disruptive as it requires less time for completion | Disruptive and affects normal life as it requires more time to complete |
| Sustainable and eco-friendly option | Not a sustainable option |
| 6-8 week build time | 8- 16 weeks build time |
The Versatility of Timber Frame Extensions in Design and Use
Timber frame extensions offer you the flexibility and variety of options to integrate innovative designs. This can be a crucial opportunity to improvise and design the extensions to add value to your property.
Ensuring Compliance and Safety
Navigating Building Regulations for Timber Frame Extensions
To ensure the safety of people living within the property and to avoid any issues with the neighbor’s property, there are extensive guidelines regarding the boundary, strength, and dimensions of your plan. To be on the safe side, always check the information within the permit before carrying out renovations.
Fire Protection and Safety Considerations
Since a fire can cause critical injuries and incidents, there are fire safety protocols to be implemented, including additional accessories leaving out space for fire escape, and so on. In addition, if the extensions are planned on the front lawn, there might be additional safety regulations to prevent interference with water lines.
Conclusion
Renovating a house and extending your house using Timber can be a critical task that requires supervision and expert knowledge. If you are looking for a DIY plan, be sure to check out the local law to ensure compliance.
Suppose you are planning to outsource the extension process. In that case, you can avoid all the troubles and worries as the licensed company will have all the necessary information and knowledge to carry out the new build successfully.
FAQs on Timber Frame Extensions
What Insulation for Timber Frame Extension?
The most common methods used for insulation of timber extension are using foil-faced foam board or by using glass/mineral wool.
Is a Timber Frame Extension Cheaper to Build?
Yes, for a majority of use cases, the timber frame extension comes way cheaper than other traditional methods.
How Long Does a Timber Frame Extension Last?
The typical life expectancy of wooden extensions before needing renovation is around 25-30 years.
How Much to Build a Timber Frame Extension?
Wooden extensions usually cost around £1,400-£2,400 per m2
Is Timber Frame Extension Cheaper than Block?
Yes, due to the less labor time involved, timber frame extensions are usually less expensive than other traditional building methods.
