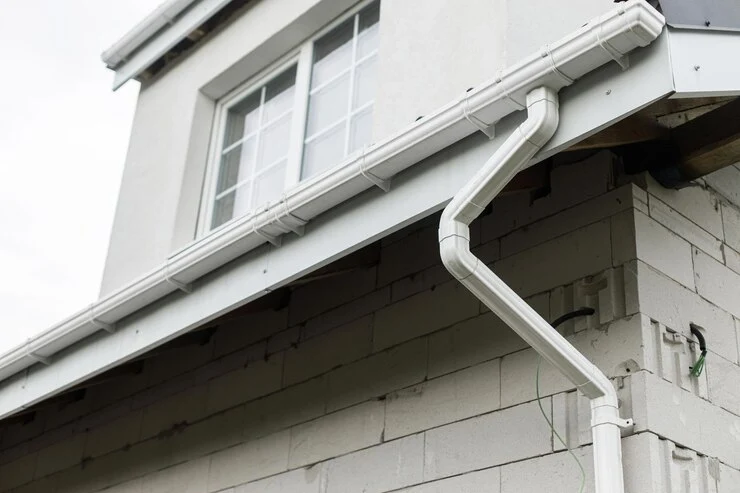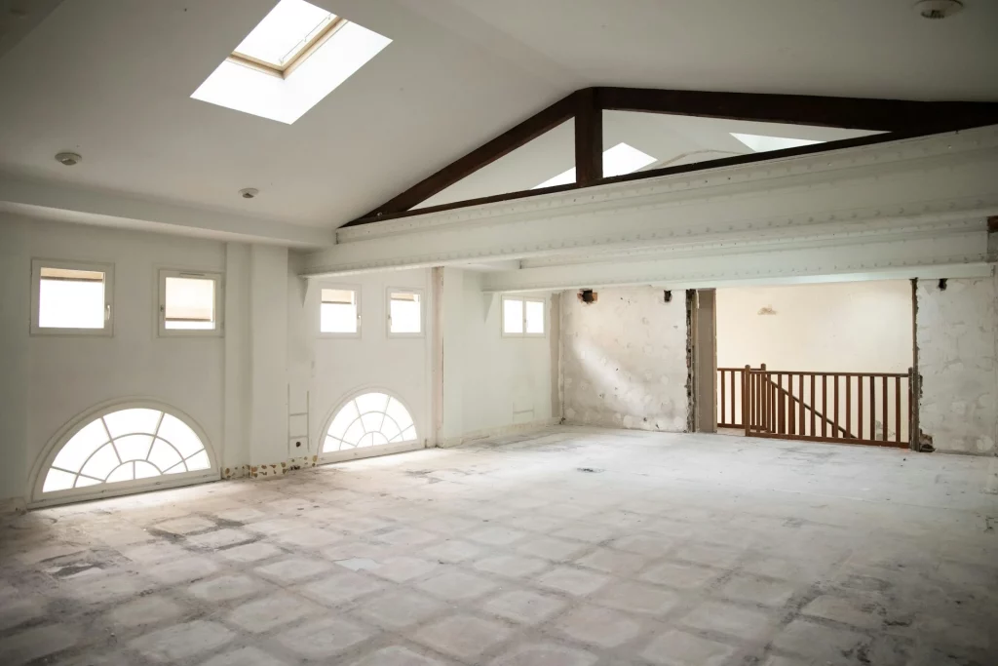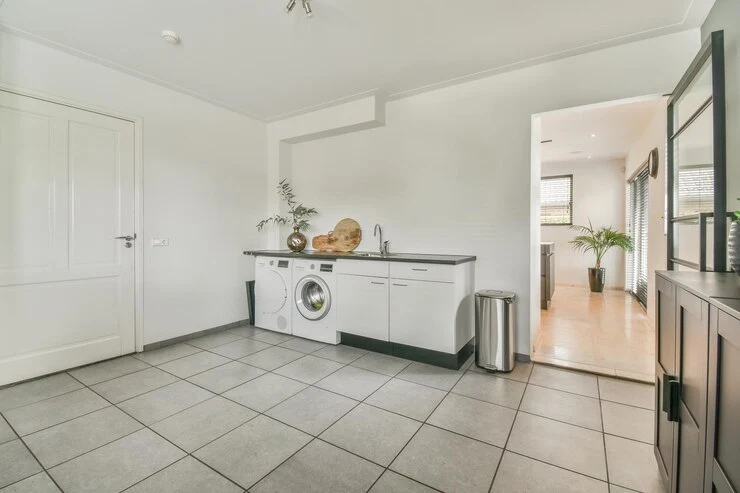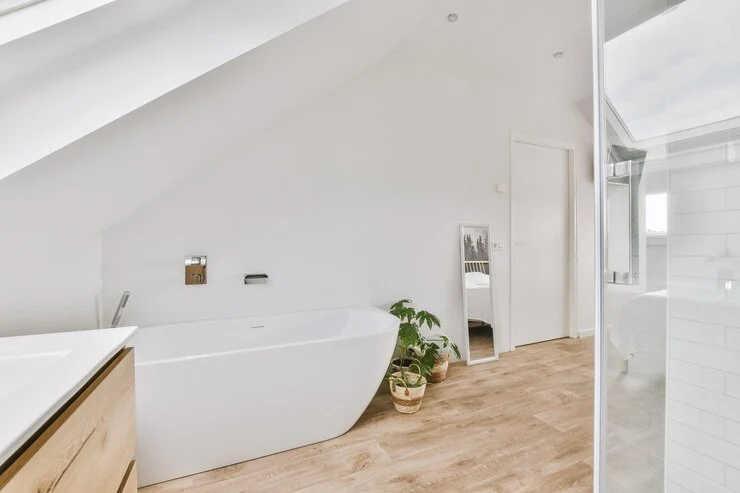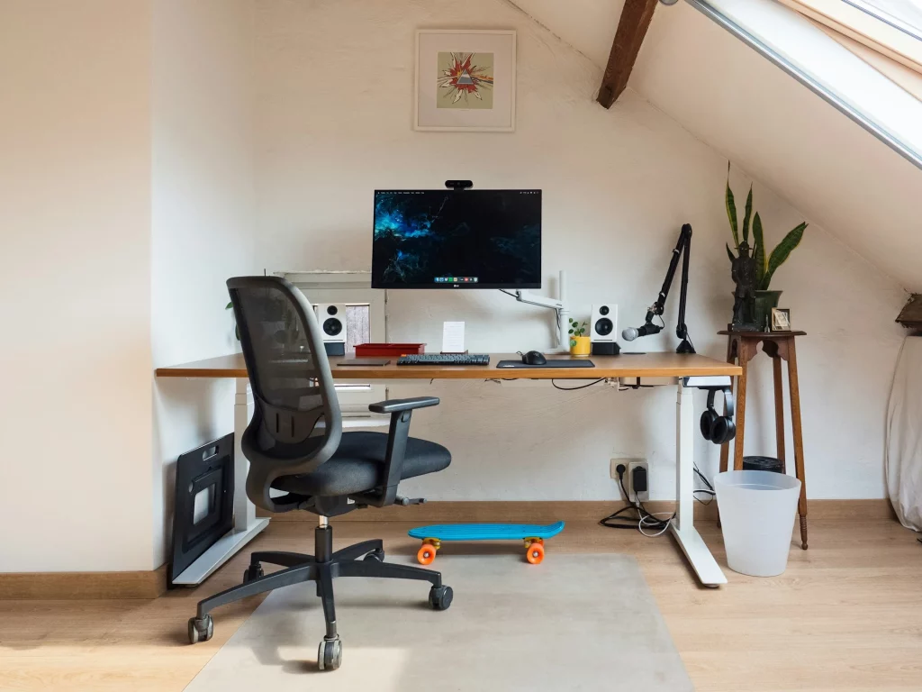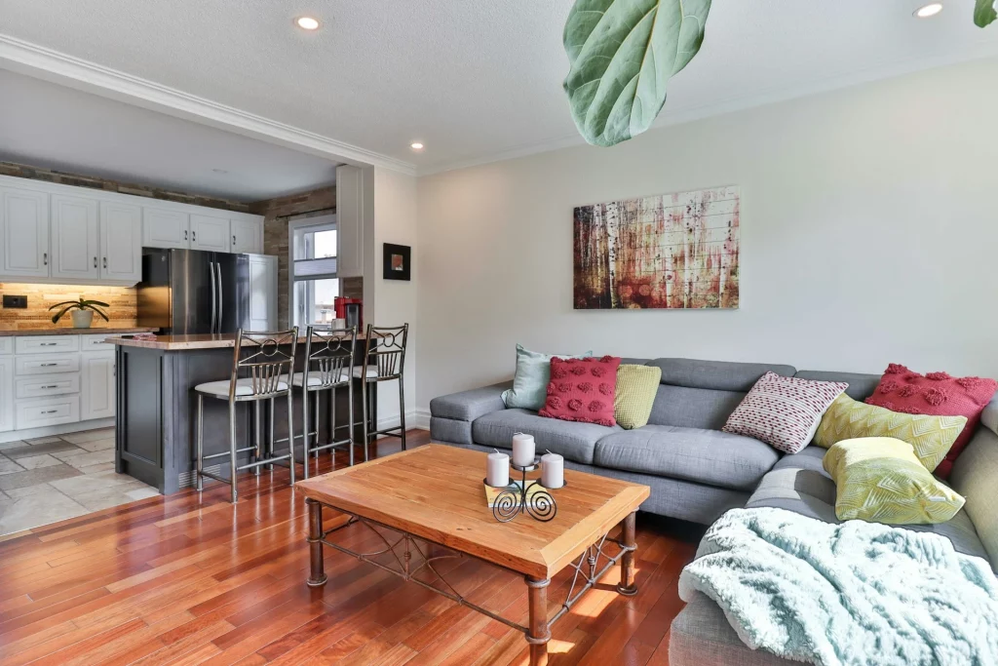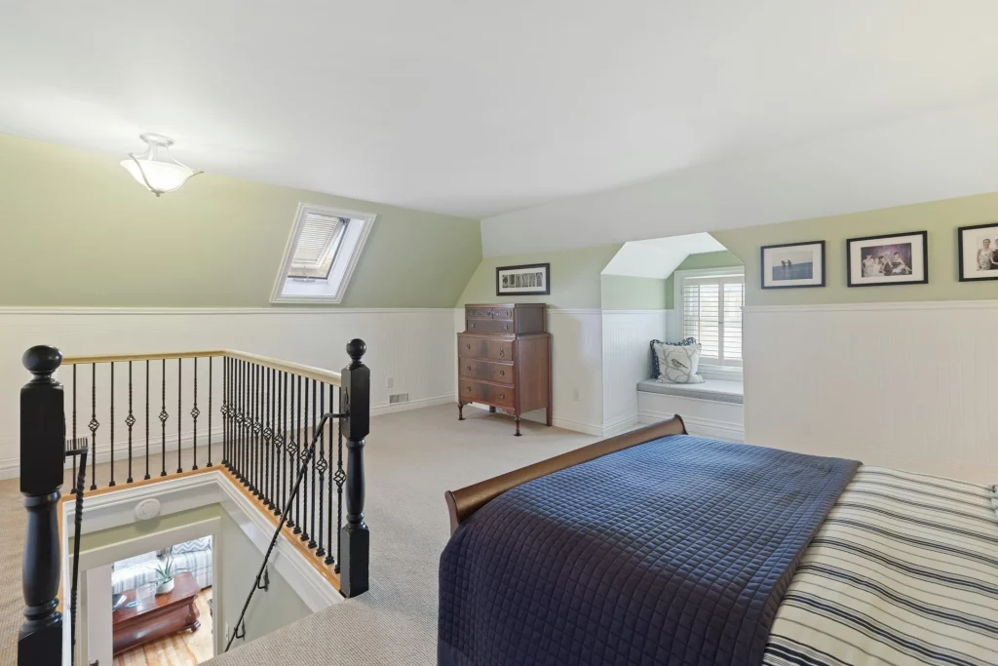Mansard Loft Conversion Cost in 2024
The majority of lofts serve as storage spaces. However, they can be far more. Mansard loft conversions are an excellent opportunity to transform it into an area for living. This could mean anything from a spare bedroom to an office or even a gym.
At Fittra, we have helped a lot of homeowners turn their “storage-filled” attics into liveable spaces that improve their lives. It does not matter if you live in a city such as London or in the countryside; mansard loft conversions are an excellent option to increase the square footage on your property.
As a construction company in London that has undertaken many mansard loft conversions, we know a thing or two about the pricing. Therefore, if you are considering getting one, you may want to read this mansard loft conversion cost guide below. We will go into all the details so you can get a better understanding of the price involved in such an extension.
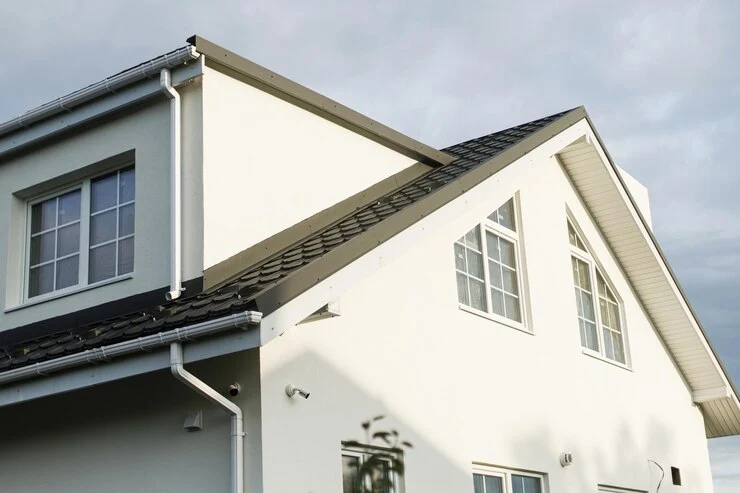
Introduction
Brief overview of mansard loft conversions
The grandest loft spaces are usually the result of a Mansard roof loft conversion. The name is derived from the 17th-century French architect Francois Mansard. This type of conversion has a number of distinctive characteristics.
Mansard conversions are usually situated towards the back of the house, offering views of the garden. The most distinctive feature, however, is the roofs inside slope, typically ranging from 70-75 degrees, which then transforms into a flat roof. To increase the amount of space and windows, dormer windows can be integrated into the flat roof.
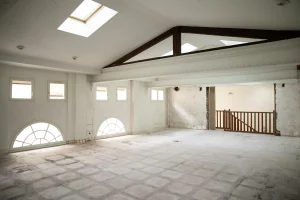
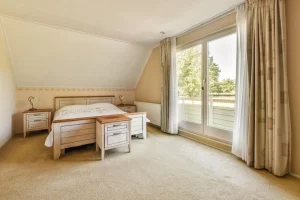
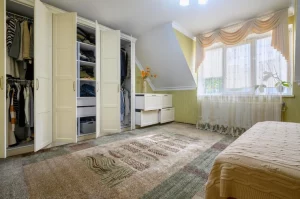
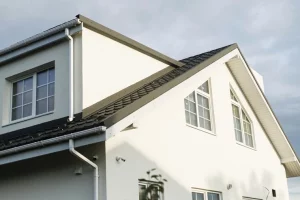
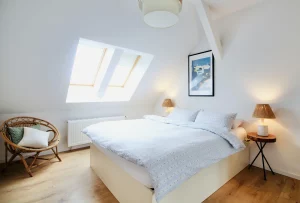
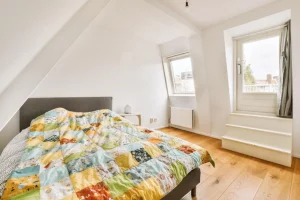
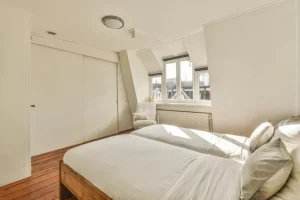
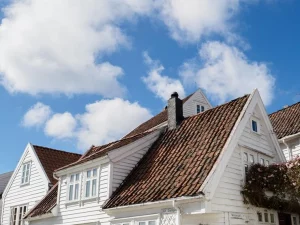
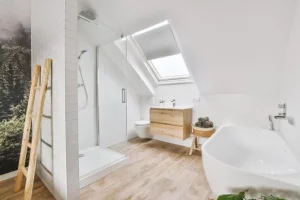
In terms of design, mansard conversions come in a variety of options. These include the L-shaped design, which is ideal for corner properties, and the double mansard, which maximises the conversion space. It is important to keep in mind that although mansards have certain advantages, they typically have more cost upfront when compared to hip-to-gable, Velux, shell, or dormer loft conversions.
Loft conversions that are done properly, regardless of the kind, can dramatically increase the value of your home. Some estimates indicate an increase of as high as 20%, but it depends on the area you live in and also the overall quality of the conversion.
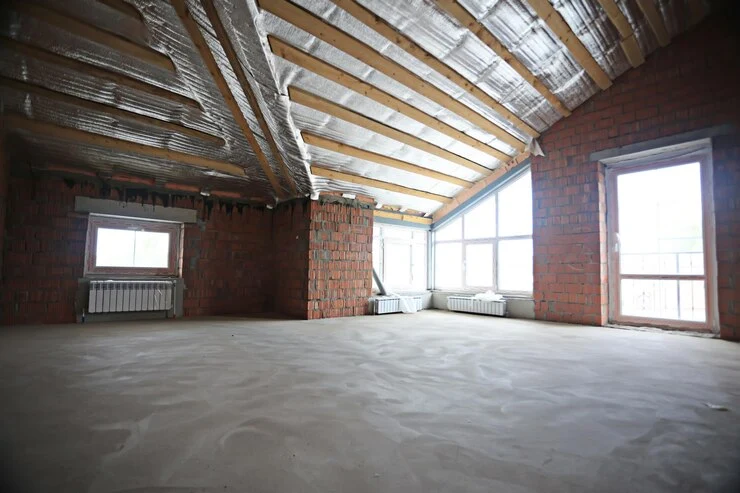
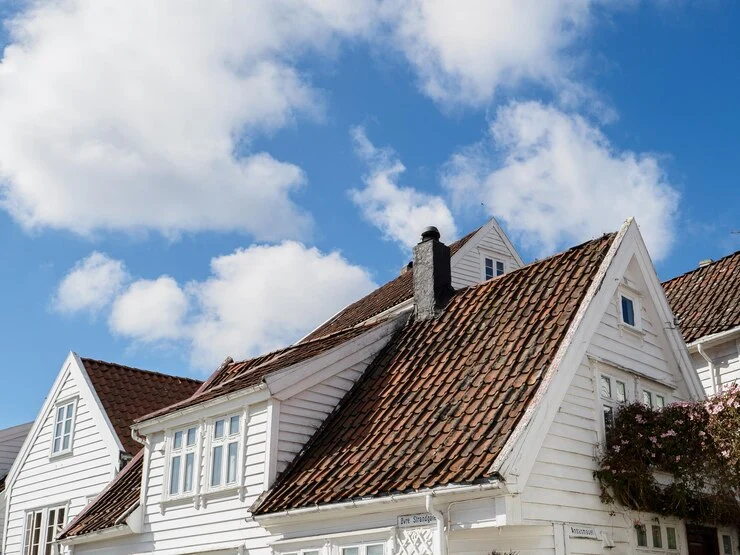
Importance of understanding costs
Knowing the mansard loft conversion cost is vital for several reasons:
- Realistic Budgeting: Being aware of the costs will allow you to create an appropriate budget for your project. This will allow you to make informed decisions and prevent any financial pitfalls later on.
- Potential Return on Investment (ROI): Knowing the costs will help you determine if the investment is worth it for your home. A well-planned loft conversion could dramatically increase its value, so assessing the possibility of an ROI is an essential aspect.
- Space Options: The budget will directly affect the possibilities of your new loft space. Knowing the costs involved can help you determine the dimensions of the space, features, and finishes you can effectively integrate into your plan.
What is a Mansard Loft Conversion?
Mansard loft conversion drastically alters the look of your roof. The process involves replacing the sloped portion of your roof with a close-to-vertical divider and then a flat roof. This increases the amount of space you can use in your attic, increasing the overall conversion size.
Definition and characteristics
- Definition: A structural roof alteration creating a near-vertical wall extension and a flat roof.
- Characteristics:
- Rear of property placement
- Angled side walls (70-75 degrees)
- Flat roof
- Potential for dormer windows (read our dormer conversion guide here)
- Customisable exterior finish
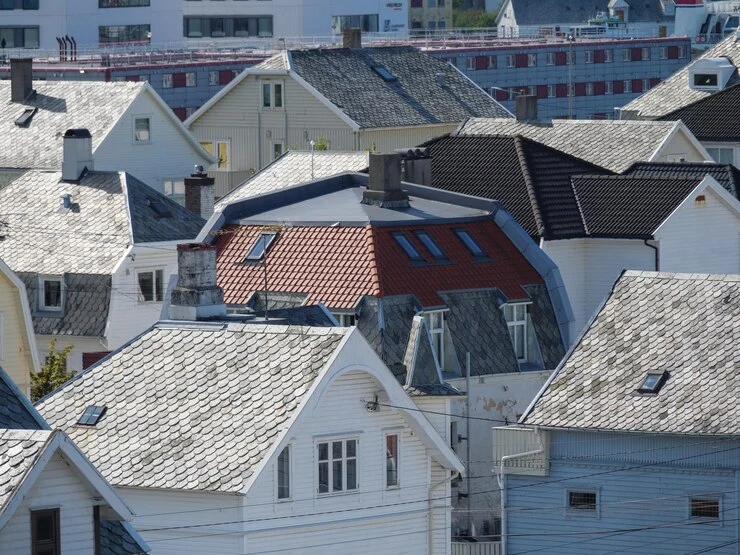
Benefits of opting for a mansard loft conversion
As seasoned contractors, we have firsthand experience of the amazing benefits loft mansard conversions can provide our customers. Here is why this solution could be the perfect upgrade for your property:
- Maximise Space: We have assisted countless homeowners in realising the full potential of their limited loft space. Mansard conversions replace sloping and cramped ceilings with spacious, bright spaces ideal for an additional bedroom, home office, or elegant bathroom.
- A Streamlined Planning Process: Mansard conversions usually are able to work within the existing planning restrictions which makes it simpler to get the extra space you would like. This makes for a smoother project experience, which means you can begin enjoying your new space sooner.
- Enhance the Look of Your Home: Mansards can have an instant architectural impact on your exterior. Whether you prefer modern or traditional, you can design a mansard to match your current aesthetics and enhance the curb appeal of your home.
Average Cost of a Mansard Loft Conversion
While many factors impact the cost of a loft conversion, there are a few general guidelines of what to expect:
- Mansard loft conversion on a small, terraced house: Expect to pay around £50,000 to £55,000.
- Mansard loft conversion on a medium-sized semi-detached house: Costs typically range from £55,000 to £65,000.
- Mansard loft conversion on a large, detached property: These conversions often fall in the £60,000 to £75,000 price range.
As you can see, this is more expensive than something like the cost of a dormer loft conversion or a hip-to-gable conversion. However, in comparison, it is much more comprehensive.
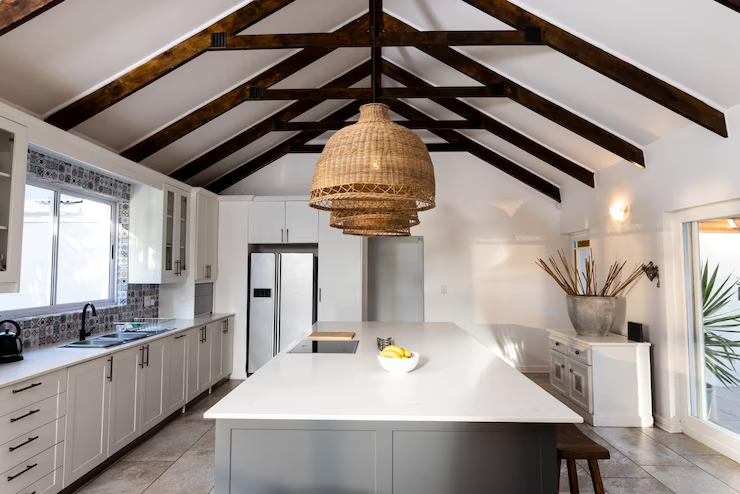
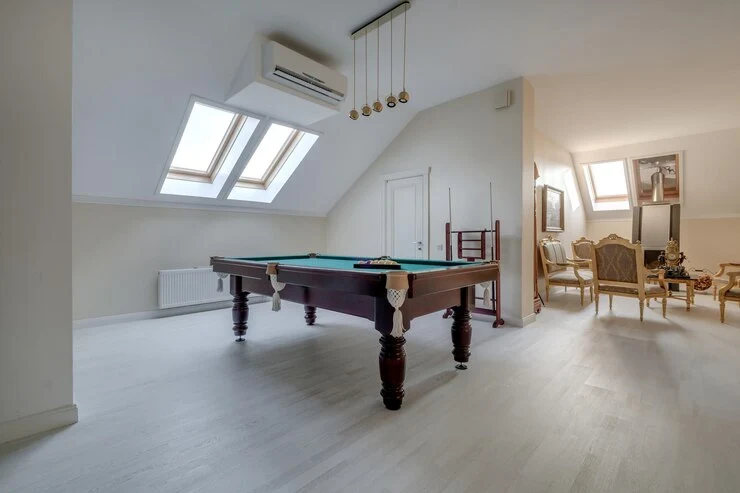
Mansard Loft Conversion Cost in London
While the price ranges mentioned serve as a general guideline, expect them to rise when it comes to projects in London. This city brings unique factors such as:
- Higher cost of living: London’s cost of living results in higher prices for construction supplies and other project-related costs.
- Toll Costs: Contractors may have to consider toll costs when they access your property, which could impact the closing price.
- Typically, higher cost of labour: The labour costs for mansards within London are higher compared to other areas of the country.
Factors influencing costs in London
Here are reasons why the mansard loft conversion cost in London is more:
- Living costs: London is regarded as one of the top cities worldwide. This higher overall cost of living extends to the construction industry, influencing the price of materials and other project-related expenses.
- Transportation: Travelling through London’s streets can increase the time and cost of any project. Contractors may have to include factors such as parking fees, congestion charges and the additional time getting to the site.
- Costs of labour are higher: The cost of living higher in London results in higher labour costs than in other regions of the UK. Professionals in skilled trades will charge based on their cost of living.
- Size of the loft: Like any loft conversion, whether a basic loft conversion or a dormer conversion, the size plays a role in its price.
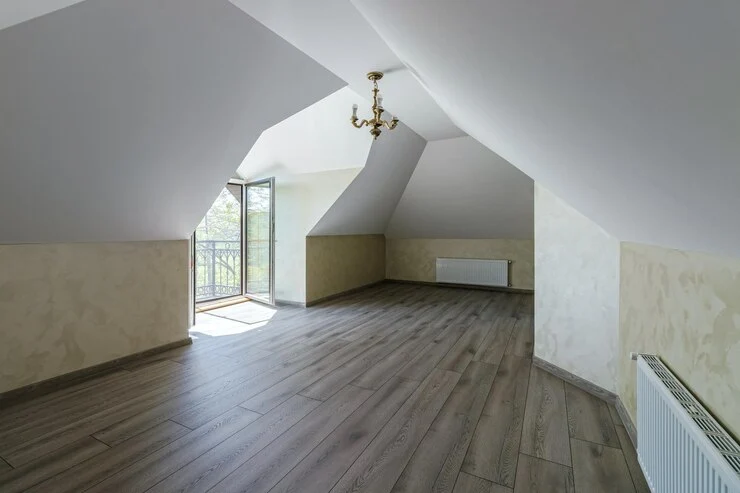
Cost Breakdown
Supply costs: Materials and fixtures
Loft Flooring
The first thing to consider for the cost of mansard loft conversion is the kind of flooring. Vinyl is a cost-effective option that ranges from £6 to £14 per square meter, whereas laminate offers a great balance between aesthetics and affordability with prices ranging between £7-£25 per square meter. Alternatively, Hardwood can add an element of luxury, with prices falling within the £35 to £45 per square meter range. You like a cosier feeling; in that case, carpet is an appealing option, usually with prices ranging from £5 or £30 per square meter.
Heating
It is very unlikely that your loft will have heating. Therefore, it will need to be installed. Traditional radiators are a reliable and cost-effective option, and prices range between £50 up to £900. Electric radiators are a viable heating option, ranging from £90 to £400. For an extra touch of elegance, underfloor heating can provide an even distribution of heat. Wet systems typically cost £60 to £80 per square meter, whereas dry systems range from £30 to £40 per square meter.
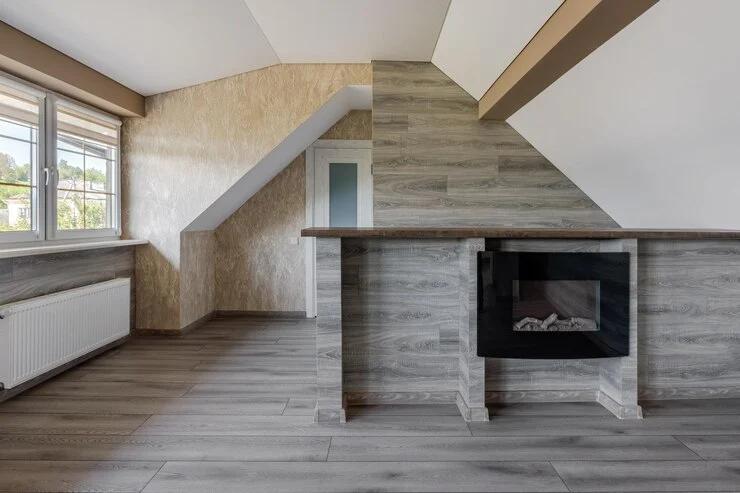
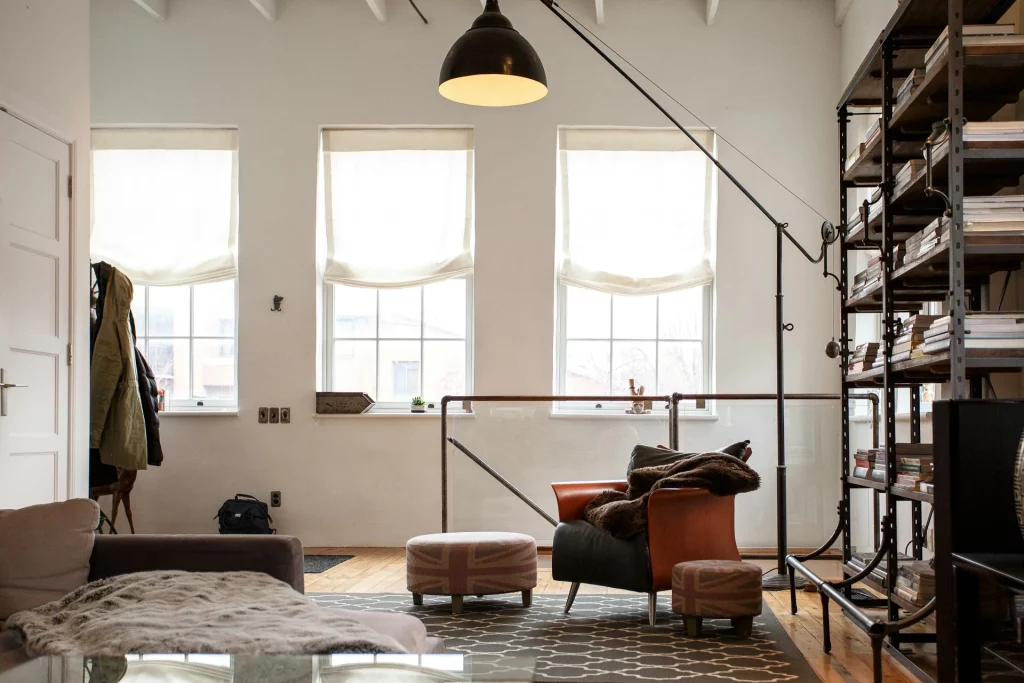
Lighting
Lighting is vital in creating an atmosphere in your new loft. Strategically placed ceiling lights offer a versatile solution with a wide range of prices, starting from a budget-friendly £7 and going up to £4,000 for statement pieces. For focused task lighting, look into floor and table lamps. Prices range from £3-£1,000. Smart lighting is also an option. These provide easy control and have the potential to save energy.
Windows
With the cost of mansard loft conversions in London (or anywhere else), you also need to think about windows. Windows are also essential to letting natural light into your loft. If your mansard design includes dormers, the windows start at around £150, while larger ones could reach £300 or even more. You can even use roof lights, like a Velux. These offer plenty of daylight and range from £320 up to £550.
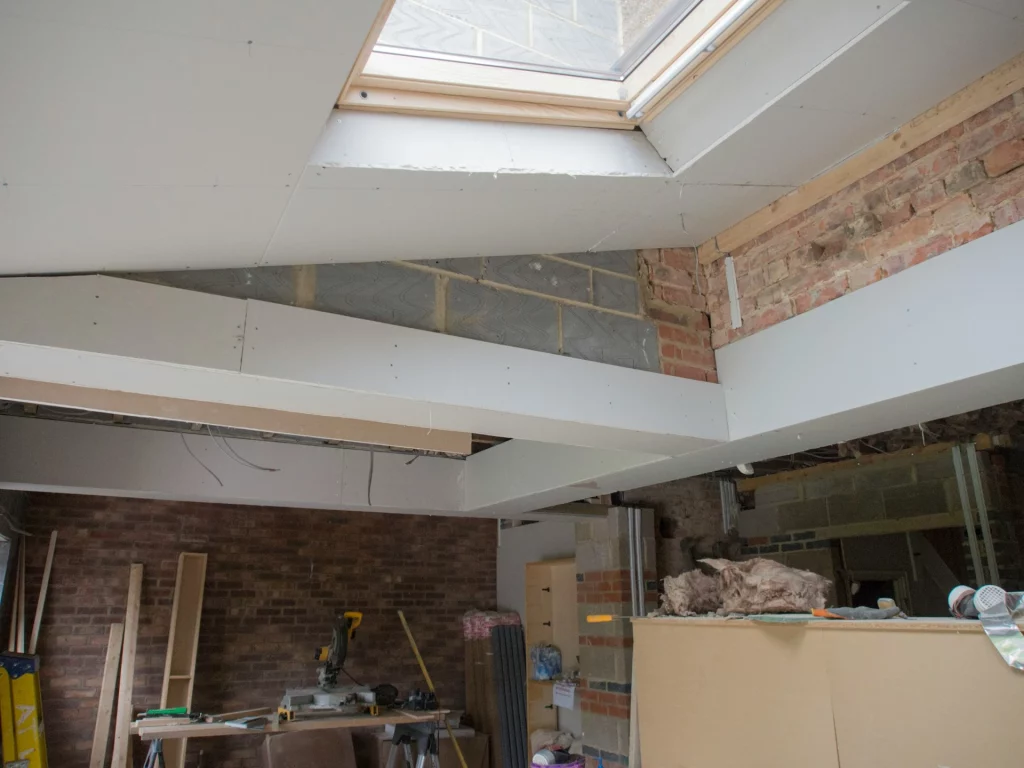
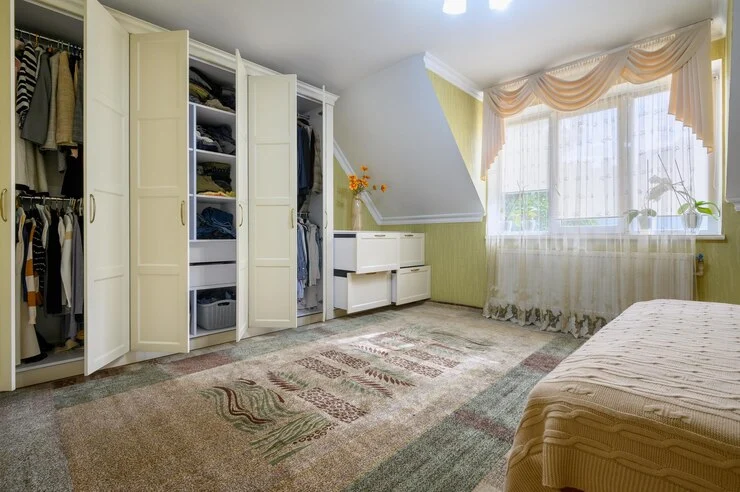
Labour costs: Detailed listing of professional services
Architect & Structural Engineer
The base of your project starts with the structural engineer and architect. They create detailed plans and calculations essential for the expansion project. They are also responsible for submitting the plans to the local council for approval. This could take between eight and ten weeks. The fees for this phase are expected to be within the £700 to £1,000 range.
Scaffolder
Access to your roof is crucial when they are constructing it. Most loft conversion specialists have preferred scaffolding companies and incorporate these costs into the overall estimate. If you employ a scaffolder on your own, however, the average weekly cost can range from £750 to £1,100. There is a slight variation dependent on the location.

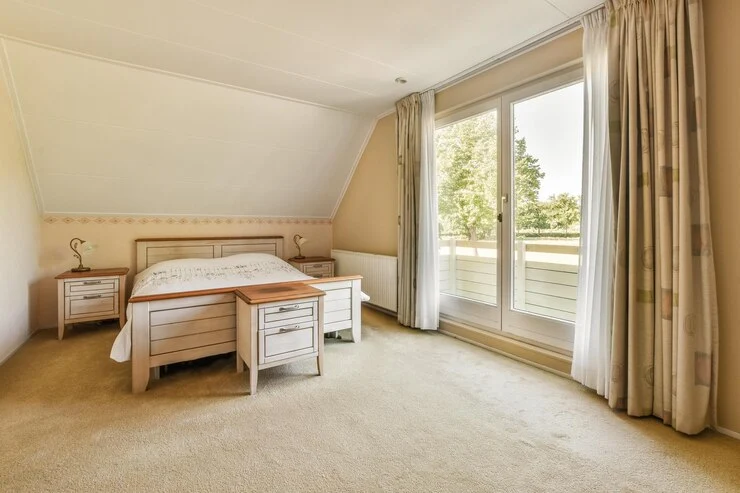
Carpenter
Highly skilled carpenters are responsible for the most significant structural modifications to the roof. Their expertise is crucial to removing the roof and subsequently creating the loft space. Based on where you live, you should expect to pay a skilled loft carpenter around £170+ per day.
Electrician
A skilled electrician is required to effectively wire your new loft. You will need them for a “first fix,” where the wiring is completed initially, and a “second fix” later in the mansard construction process when fixtures are put in place. An electrician typically costs from £150 to £280 per day.
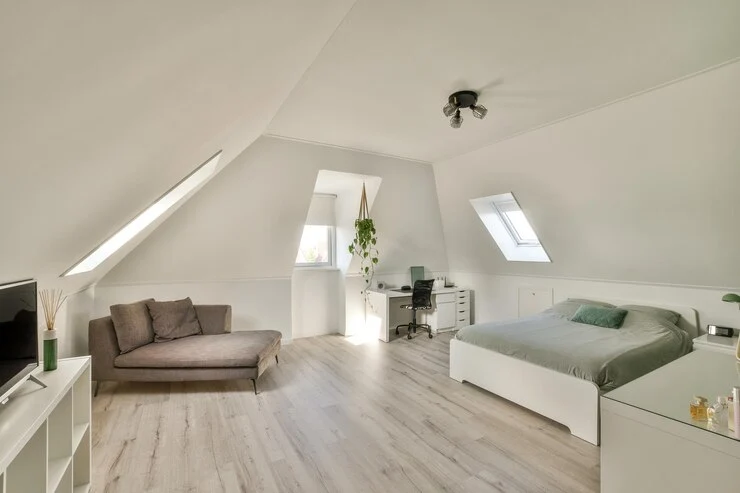
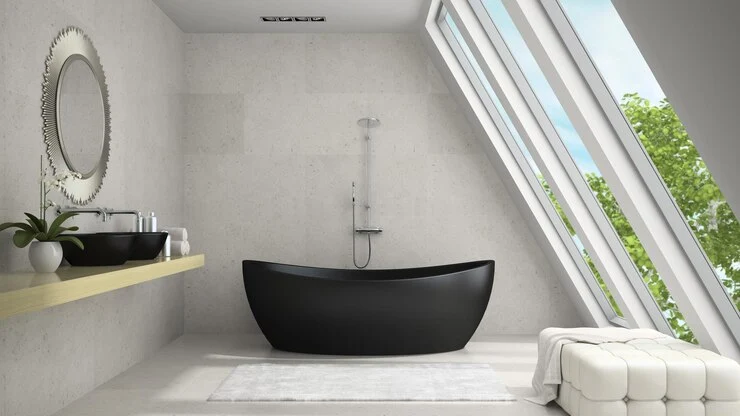
Plumber
If your loft mansard project includes kitchen or bathroom plumbing, you will need plumbing experts to join your crew. Like electrical work, there is a “first fix” stage for pipes, followed by a “second fix” for fixture installation. The typical daily rate for plumbers can be anywhere from £200 to £200+.
Plastering and Insulation
Certain loft conversion companies have specialised teams to help with the insulation and plasterboard. Other companies may divide the work between dedicated carpenters and dedicated plasterers. If you have an entire team for this, be prepared for each member to be charged between £150 and £300 per day. A single plasterer typically will charge between £200 and £300 per day.
Please remember, however, that the cost of a mansard loft conversion in London will cost more, due to the higher hourly rates of tradespeople.
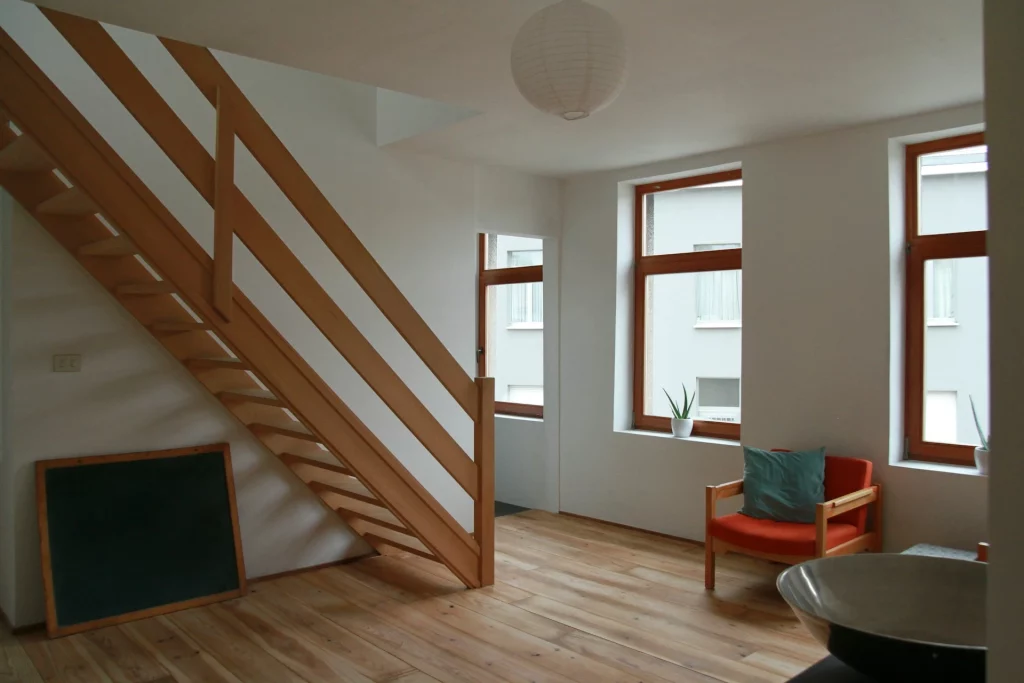
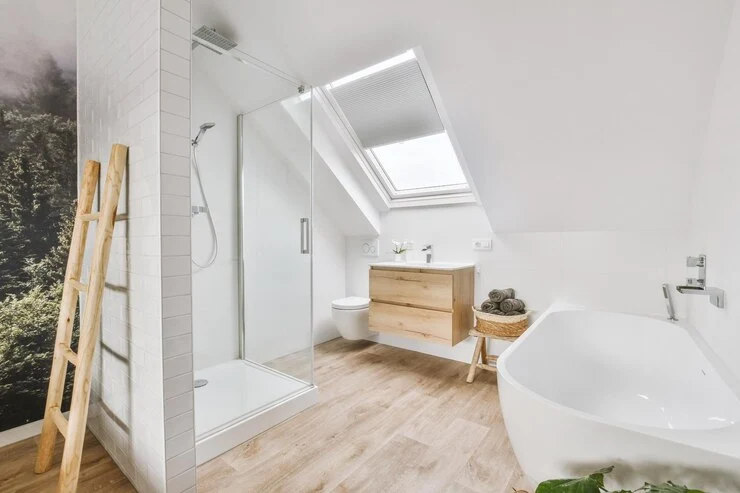
Additional costs: Planning permissions, architect fees, and more
Planning Permission
In contrast to many simple loft conversions, mansard loft extensions require planning permission. It is because of the structural changes required and their potential to affect the appearance of your home. The cost of requesting planning permission is usually around £200.
Architect
While not always a necessity, hiring an architect could enhance the quality of your project. The most straightforward set of drawings may cost about £400, and more detailed plans that outline the entire scope of work can cost £1500. This upfront investment usually saves costs in the long term by making sure that there are no costly mistakes or sudden modifications. Employing an architect can make sure that your idea for your loft space is seamlessly integrated into the structure of your house.
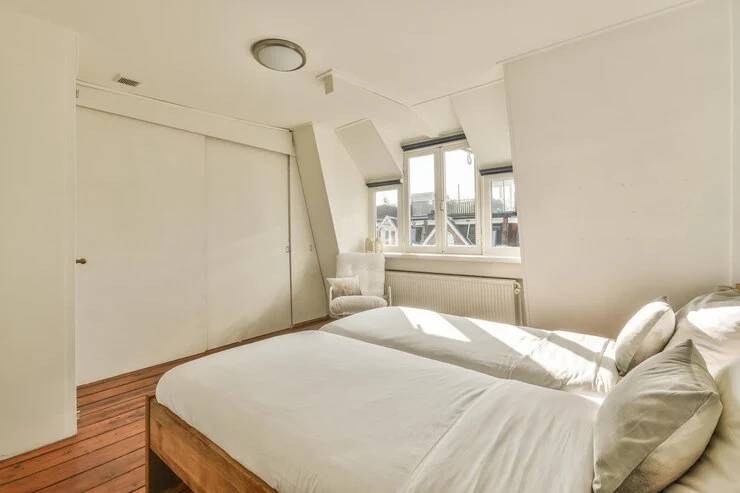
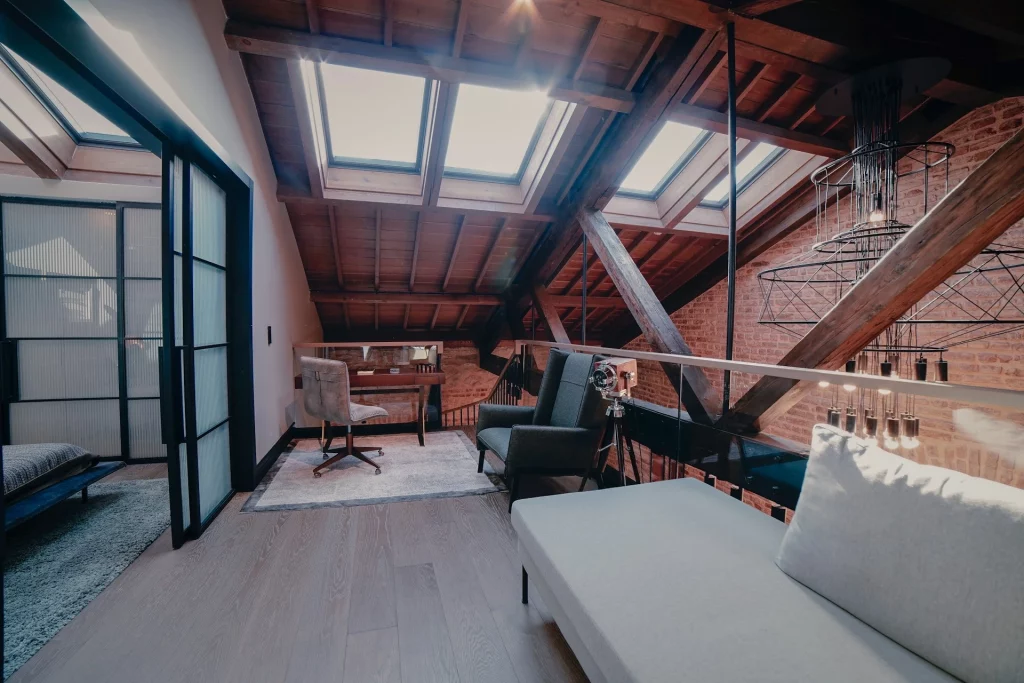
Exterior Painting
With a newly transformed roofline, refreshing the entire exterior of your home might be appealing. Painting a typical two-story or three-bedroom home in the UK costs about £850. Be aware that factors such as the dimensions of your house, the complexity of its design, and the cost of your painting contractor will affect the final cost.
Roof Repair
Since most loft conversions involve work on your existing roof, this is an ideal time to address any needed repairs or upgrades. Although pressure washing is priced at £450 on average, you will save money by adding it to your loft conversion project with scaffolding already in place. Also, the replacement of gutters and tiles is more affordable during this phase. Utilising the scaffolding already in place can make it easier to manage.
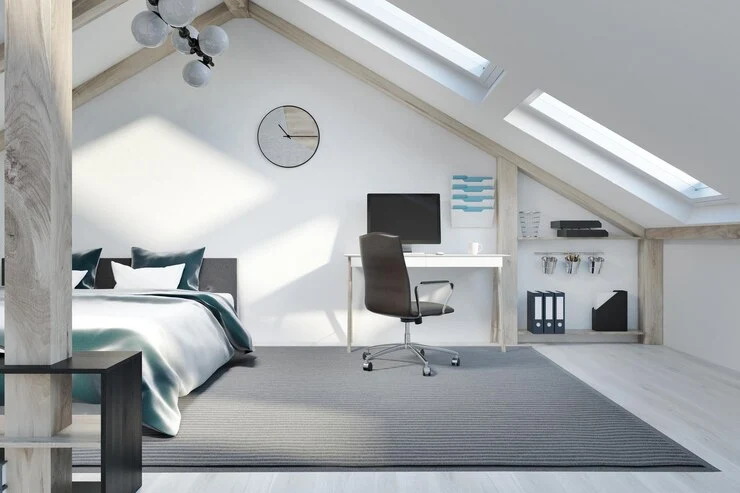
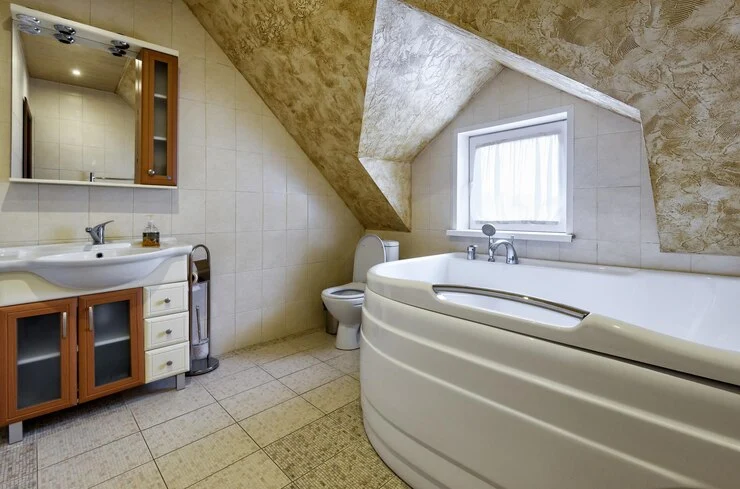
New Boiler Installation
You may or may not need to put this into your mansard loft conversion cost cloture. However, you may want to upgrade it during this construction project. Apart from the initial price of the boiler (£1,500 – £3,500 on average), the long-term savings in energy costs could make this an investment worth the money. A new boiler can boost your home’s performance and lower your energy costs.
Skip Hire
Construction projects always generate waste. Many loft conversion firms include skip-hire charges in their overall estimate. If you hire on your own, the cost of a skip is between £200 and £300 each week. Make sure to consider any permits you need for skips; this may also impact your final cost.
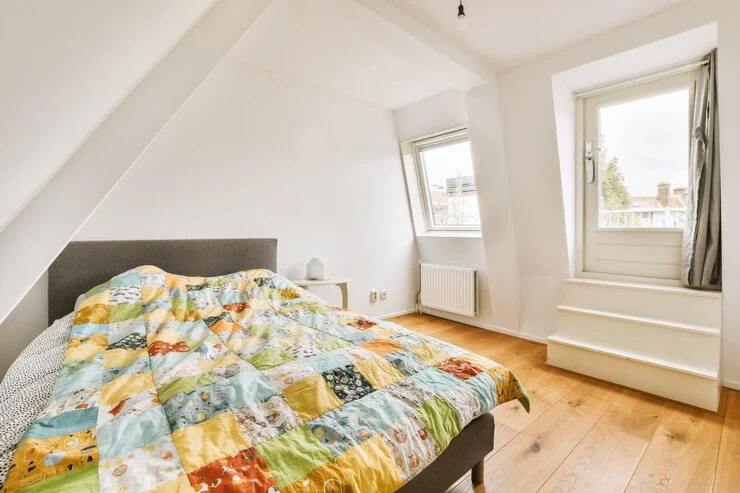
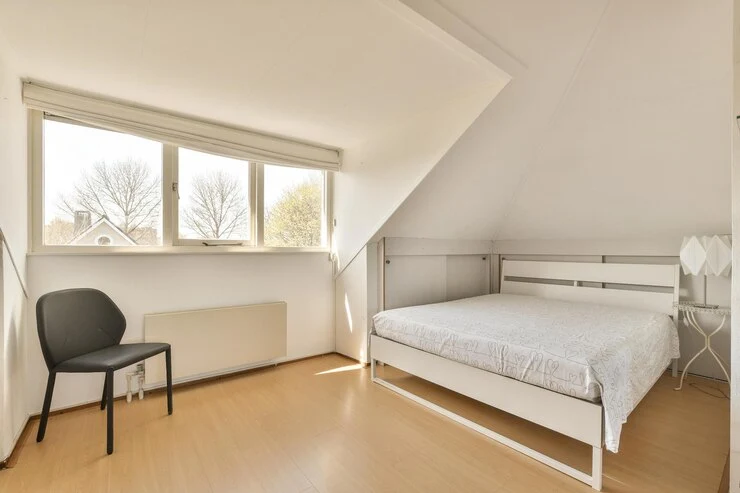
Key Factors Affecting Mansard Loft Conversion Costs
Location and its impact on costs
Your location can significantly impact the overall cost of your project. Material and labour costs tend to be more expensive in London and the Southeast. Rural areas can bring additional concerns, like the necessity of bat surveys. Protecting bat habitats is crucial, and, if needed, the bat survey could cost anywhere between £300 and £1,000, depending on the extent.
Size and complexity of the conversion
The dimensions of your house naturally affect the cost. For tiny, terraced homes, expect to spend between £50,000 and £55,000. The cost ranges between £55,000 and £65,000 for semi-detached, medium-sized homes. Conversions on larger detached homes typically cost between £60,000 and £75,000.
Roof considerations are also a factor. If you are planning to replace the roof that is already in place, the tile type used will impact the price. Certain tiles may require replacement during construction, and those made from slate are usually more expensive. Additionally, if you intend to split your loft into multiple rooms, the cost of adding walls will be a factor in the total cost. A typical wall made of studs with plaster is priced at around £850.
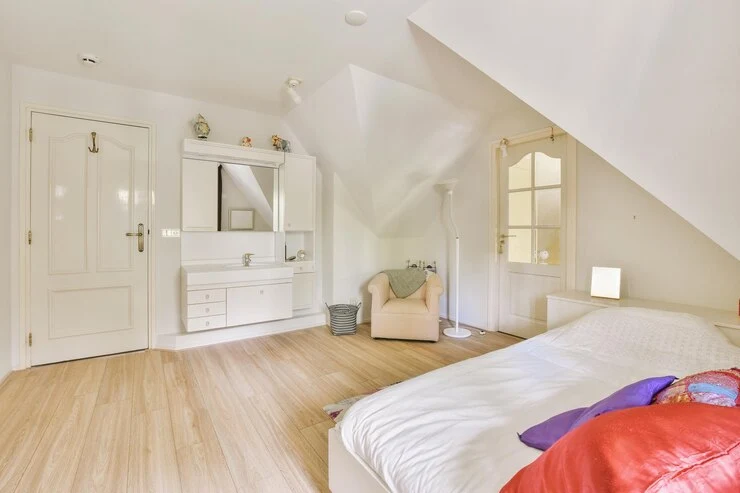
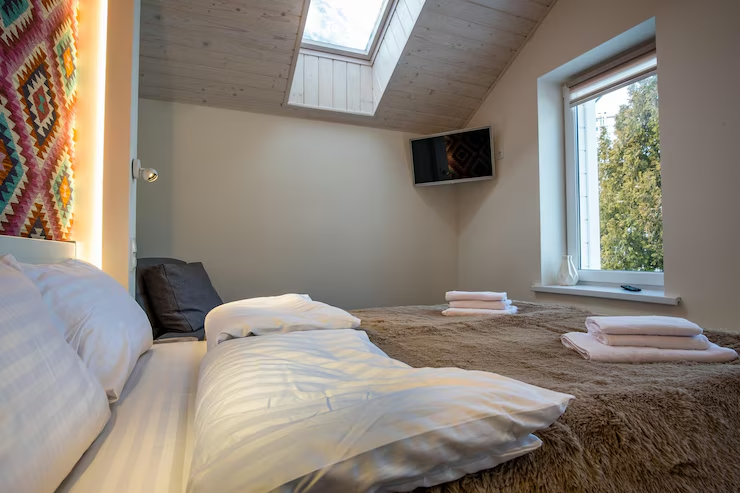
Quality of materials and finishes
The quality of the materials and finishes you choose will have a considerable influence on the final cost. The array of options is extensive, from fixtures and flooring to tiles and painting. Selecting high-end materials will naturally increase prices compared to cheaper alternatives. The balance between your dream design and your budgetary constraints is crucial to the design process.
Planning permission and regulatory costs
While many loft conversions are under permitted development rights, Mansard extensions usually need planning approval. This means submitting a detailed plan for your council to approve permission for a loft conversion. Expect to pay a little more than £200 to apply.
It is crucial to consider the additional costs involved in ensuring that your conversion follows Building Regulations. A Building Control inspector will inspect your property at various times during the mansard loft renovation to ensure that it complies. The cost of these inspections is typically between £350 and £500 on average.
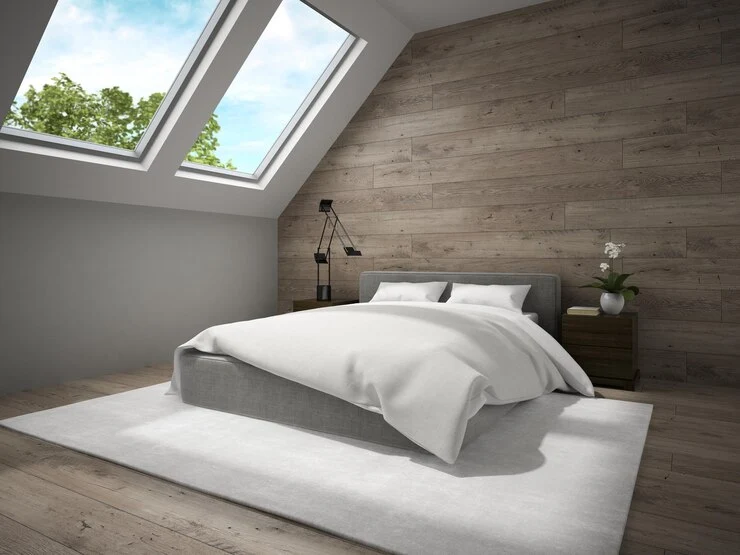
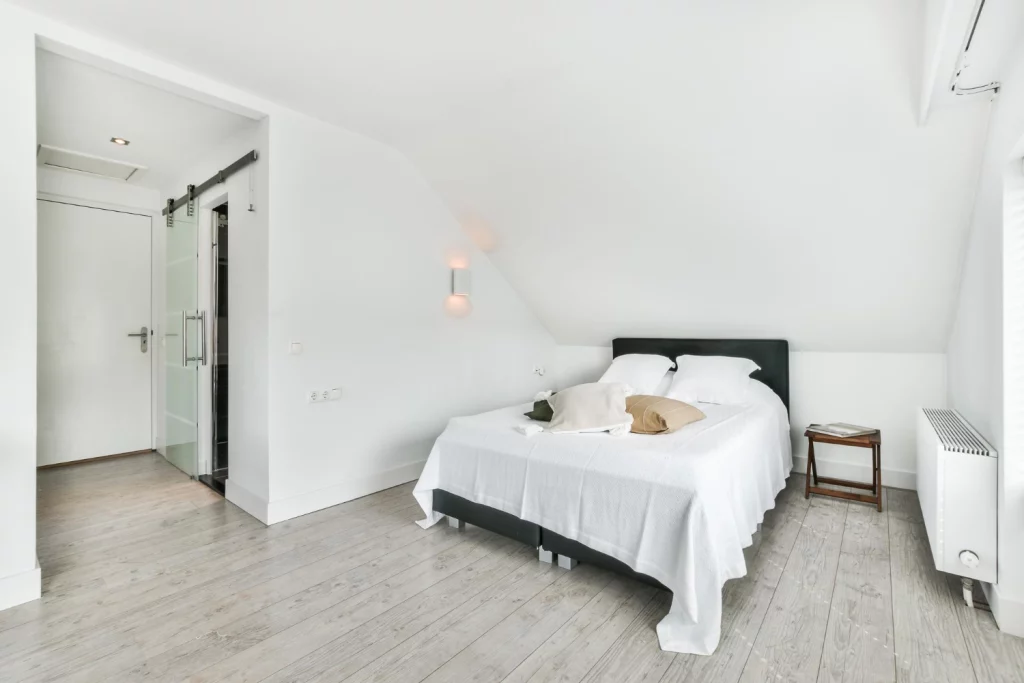
Planning and Executing Your Mansard Loft Conversion
Initial planning
In the beginning, when you are planning, it is fun to think about the possibilities your loft space can offer. Here are a few questions to help you think through your process:
- What are you planning to do with the space? It could be a lavish primary suite, a cosy guest room, a dedicated space for a home office, or something different. The function of the room will influence the design choices you make in the future.
- What is your budget? Knowing your budget can help determine the size of your project. It also aids in selecting the right finishing materials within your financial limits.
- What is your timetable? Loft conversions can take a few months, so consider whether there are deadlines to meet, such as the arrival of an upcoming family member or a large, planned event.
Steps to plan your conversion effectively
- Visualise and research: Check out online galleries, magazines, and websites of professional loft conversion firms for ideas on layout and design styles.
- Consider the building Regulations: Understanding the relevant building regulations for your project is crucial to ensuring legal compliance.
- Plan for disruption: Loft conversions can cause dust, noise, and temporary adjustments to your living space. Preparing for this disruption will help ease stress during the building process.
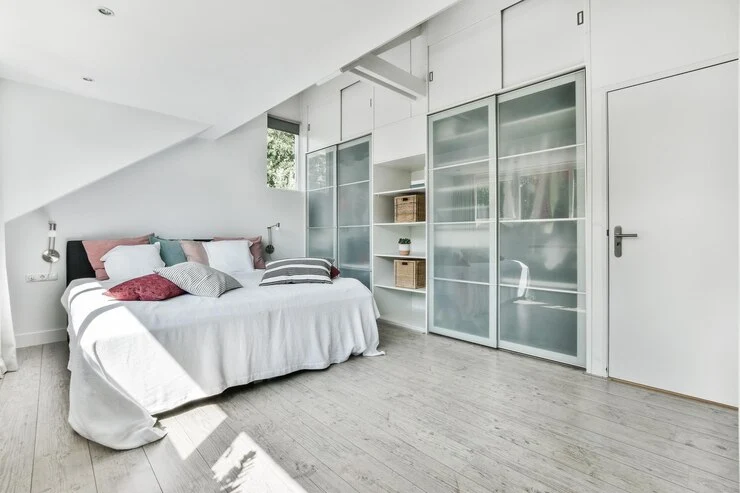
Importance of professional advice
Even with a clear-eyed vision, getting professional advice is vital to successfully converting a mansard loft.
- Architects and Structural Engineers: These people create detailed plans and calculations to ensure your new space is secure and structurally sound.
- Expertly trained contractors: Experts in loft conversion will guide you through the entire building process, from adhering to rules to selecting the right fittings for your home.
Trying to seek professional advice during the planning stage will prepare you for a loft conversion that surpasses your expectations, enhances the value of your home, and improves your living experience for years to come.
The Construction Process
Week-by-week breakdown of the construction process
Before Construction Begins:
- Architectural plans: An architect or surveyor designs plans that outline the structural changes involved in the conversion.
- Planning permission: Since mansard conversions require planning permission, getting your local authority’s approval is essential before you can begin construction.
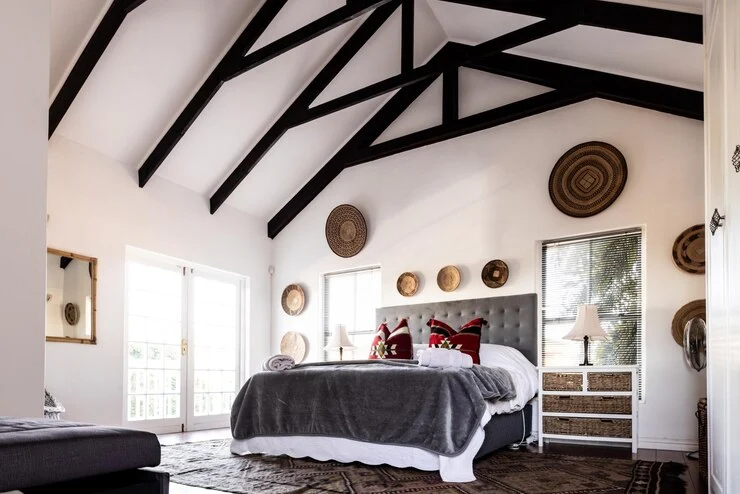
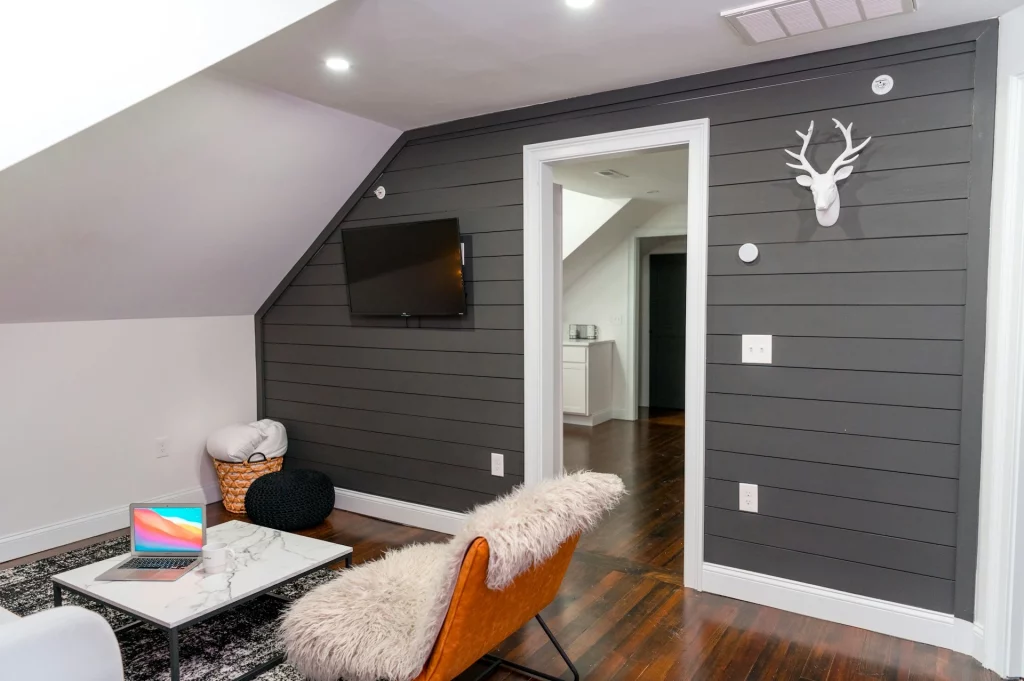
Week One
- Scaffolding: Access to the roof is vital, and scaffolding will be installed. Materials will begin arriving on site.
- Opening the roof: The most important aspect of mansard conversion is changing the roof’s structure, which will be opened with care.
Week Two
- Structural changes: If your plan calls for significant modifications in the support structure of your roof, this will typically be completed in week two.
- Roof light windows: If your mansard has dormer windows or roof lights, these are typically installed at this point.
Week Three
- External finalisation: The majority of exterior roofing work, including the installation and finalisation of the new tiles, will be completed.
- Insulation: The proper insulation of your loft space is essential to ensure comfort, energy efficiency, and compliance with building regulations.
- Internal preparation: The loft’s interior must be prepared to allow plumbing and electrical work.
Week Four
- Windows and floor: The remaining windows are installed. The loft floor is laid, which includes vital elements like ventilation.
- Plasterboard and walls: Walls are built to divide the space when necessary, and then plasterboard is put in.
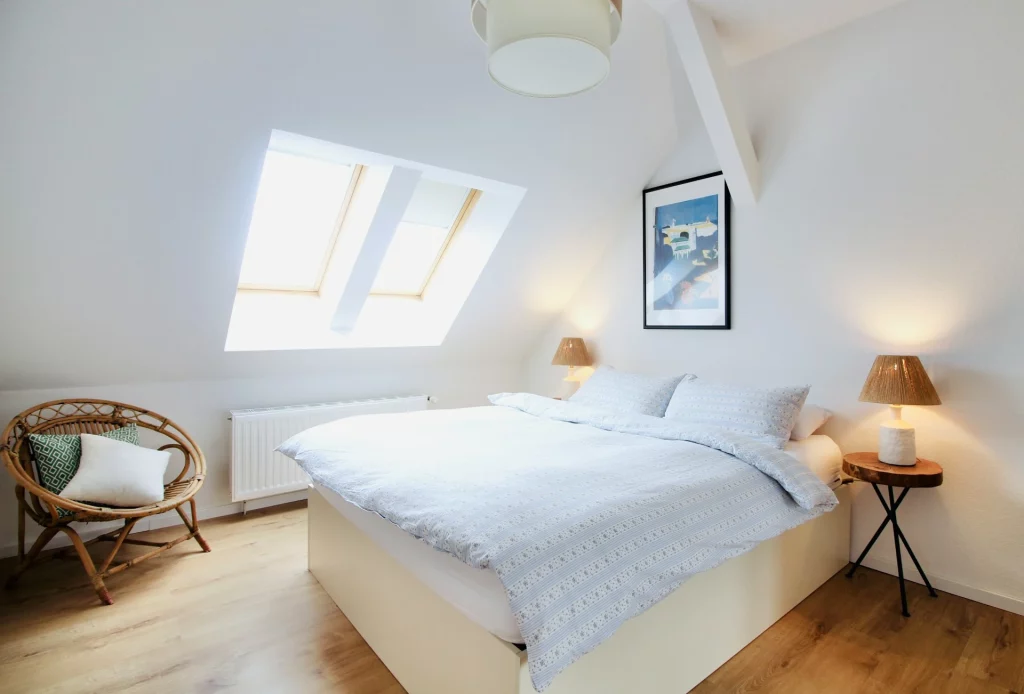
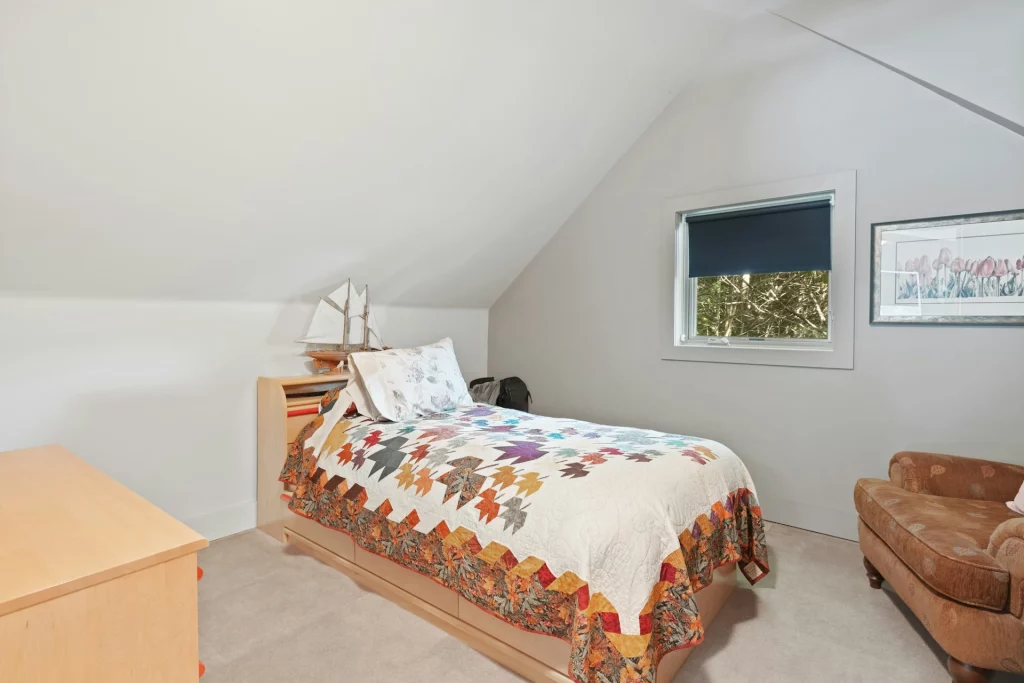
Week Five
- Staircase installation: The staircase that gives you access to your loft is constructed.
- Bathroom fitting: If the mansard has bathrooms, it is typically fitted during this phase.
- Electrical work: Electricians continue to work with wiring, light fixtures, and outlets.
- Final changes: Doors are put up, plaster is skimmed, and skirting boards are put in place.
Week Six
- Completion and decoration: The remaining tasks are completed. If your contract requires decorating, it will be in week six.
- Scaffolding removal: After the conversion is complete, the scaffolding is removed.
Role of professionals at each stage
Although some DIY enthusiasts might take on small loft projects, a mansard conversion’s complexity requires the expertise of many trades:
- Architects and structural engineers: Assure structural integrity, conformity, and development of detailed plans.
- Planning consultants: They can help navigate the process of planning permission.
- Carpenters and builders: Take care of the construction roofing alterations, roof construction and the internal framing.
- Electricians and plumbers: Install wiring or lighting safely, as well as any fixtures in the bathroom.
- Decorators and plasterers: Create an even finish and help bring your design ideas to life.
Remember that an established loft conversion company typically has a team of trusted professionals who oversee various phases of the project, ensuring an effortless and well-executed project.
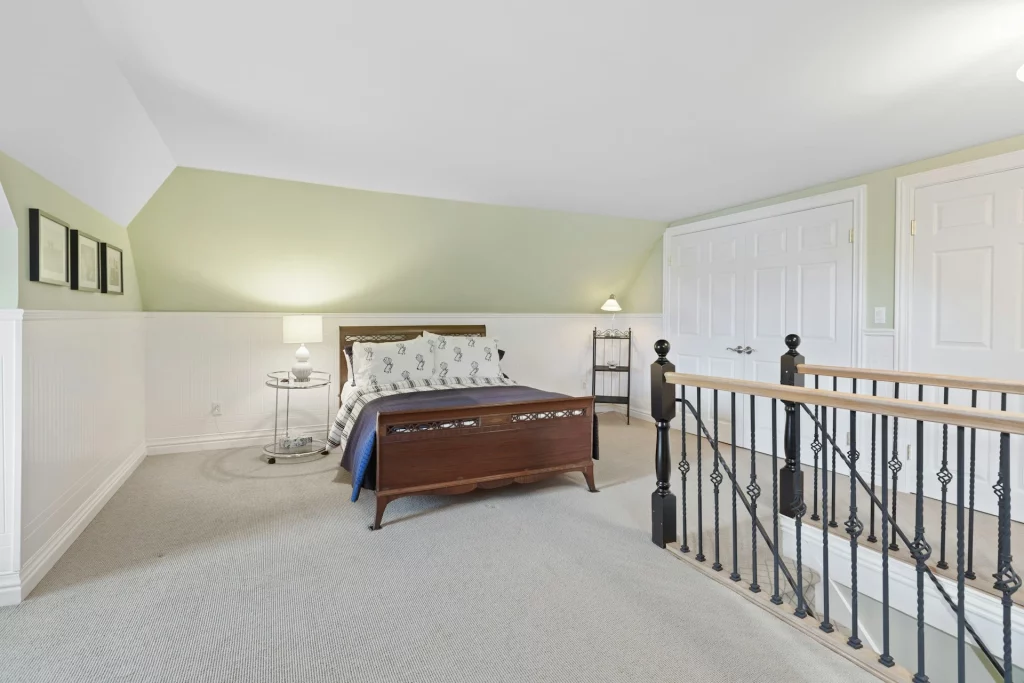
Why Choose Fittra for Your Mansard Loft Conversion
If you are considering transforming your attic into a stunning modern living space, Fittra is here to assist. With more than 10 years of experience, we are well-known for our superior workmanship, attention to detail, and commitment to providing a seamless experience for our clients.
Introduction to Fittra: A Reliable Construction Company in West London
Fittra is an NHBC-registered construction company based in London. Our team of experts includes engineers, architects and design experts who are ready to help guide your loft conversion from conception to completion. If you envision a luxurious main suite, a peaceful workspace at home, or a distinctive customised area, Fittra has the expertise to provide impressive results.
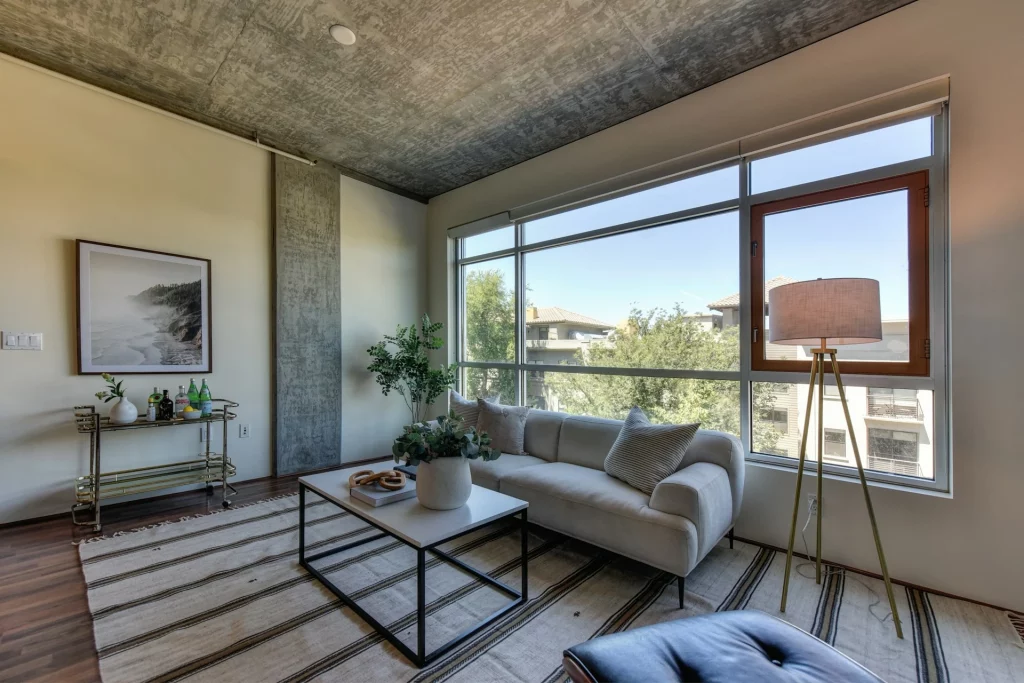
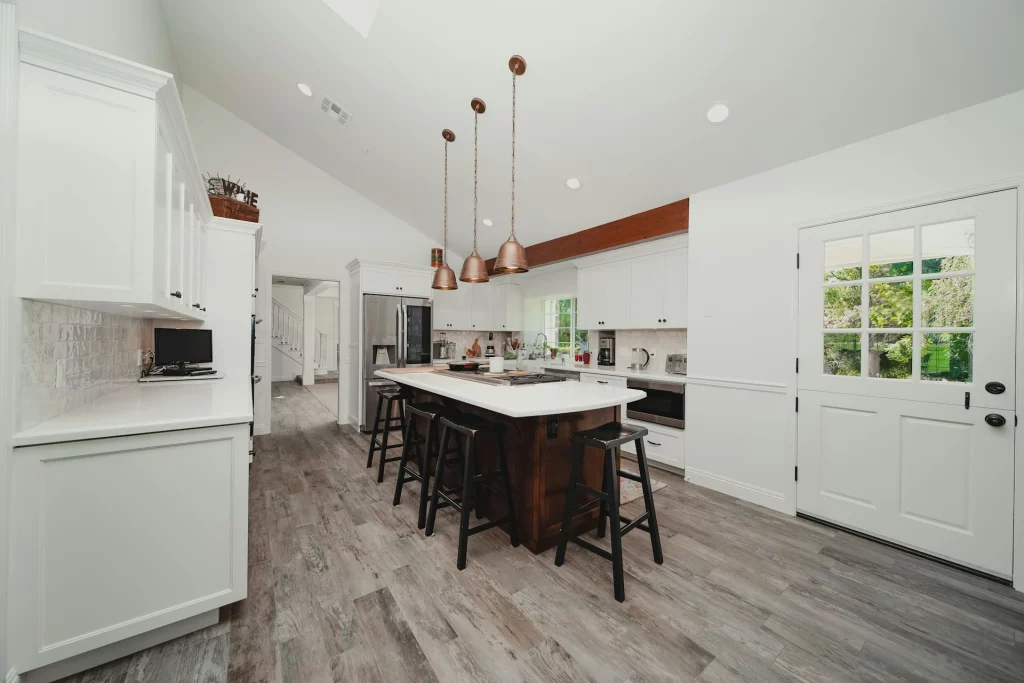
Services Offered by Fittra and How They Stand Out
We do not just construct; we also help you through every phase of the construction process. We do this by offering the following:
- Free Consultation: Let us discuss your idea and look at possibilities for free.
- Full Architectural and Structural Design: Detailed plans ensure security, functionality, and regulatory conformity.
- Project Management: We simplify the process, reducing stress and ensuring your project stays on course.
- The Planning Permission Application: We handle the process of planning on your behalf.
- Research for Development: Our expertise can help you determine the most efficient strategies to maximise your investment.
- Legal Counsel: We help you connect with experts in all legal matters in connection with your conversion.
Advantages of Choosing Fittra: NHBC Registration, Comprehensive Services, and Customer Satisfaction Focus
The choice of Fittra is to have peace of mind. Our NHBC registration is a testament to our dedication to the highest standards in the construction industry. With more than a decade of experience, we have earned an image of excellence and customer satisfaction. Our aim is to provide a place that you will be happy and cherish for years to come.
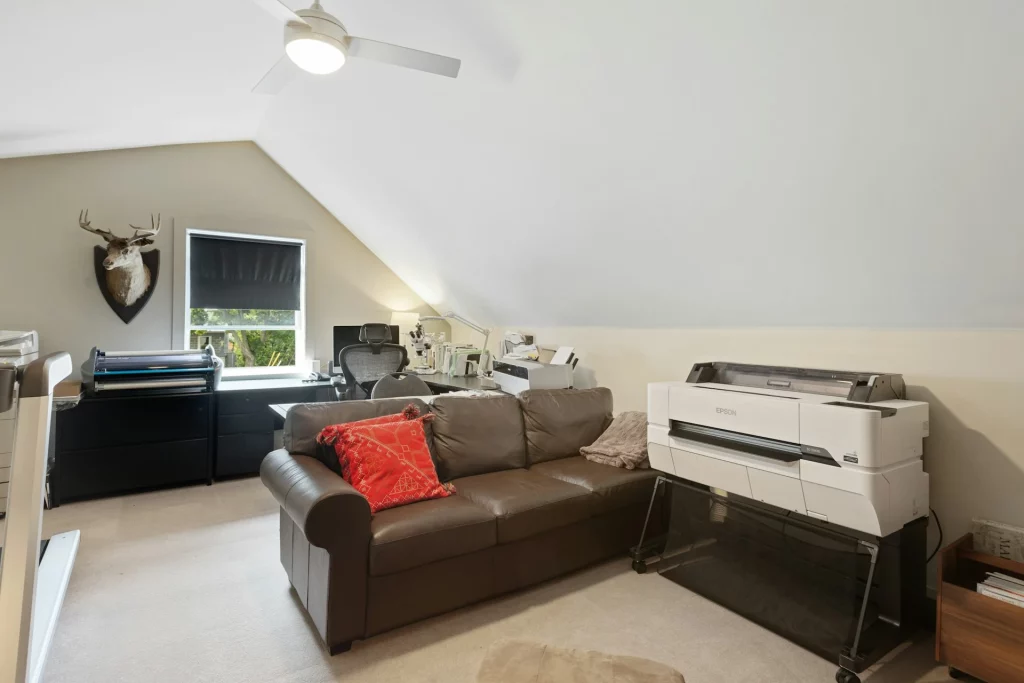
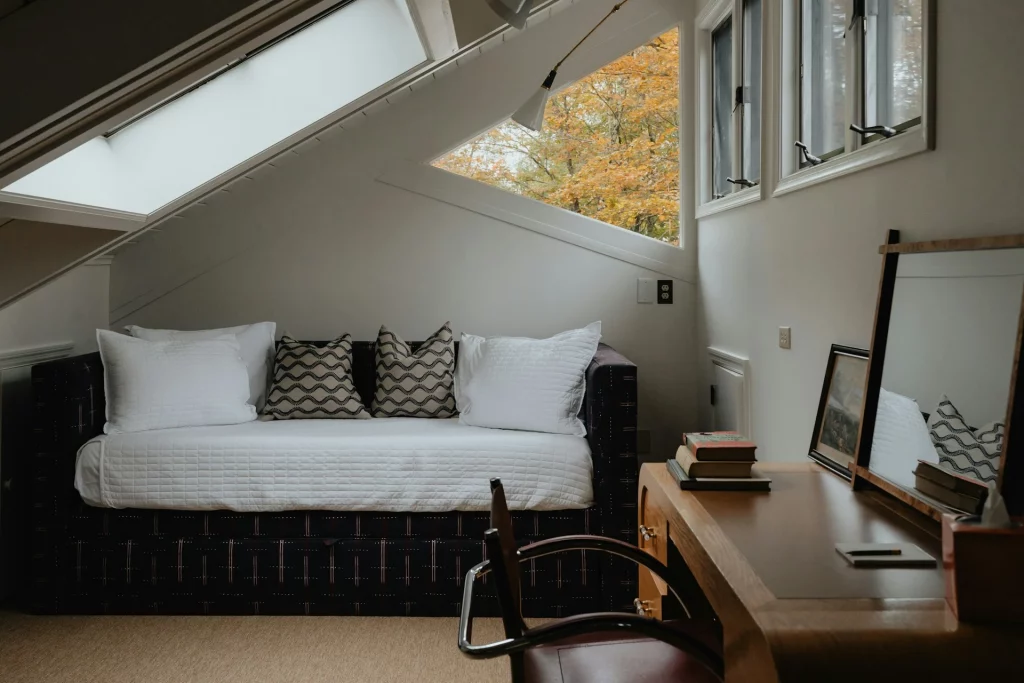
Fittra's Commitment to Quality and a Detailed Breakdown of Services
Mansard loft conversions are our speciality, but our expertise goes far beyond the scope. We provide various building services, making Fittra a one-stop shop for your home improvement requirements.
Extensions, Loft conversions, Renovations, New builds
- Extensions: We are a skilled contractor who can extend your property, adding space and function to your home.
- Loft Conversions: We transform neglected attics into gorgeous and comfortable spaces, customising the style of conversion to your specific requirements.
- Renovations: We rejuvenate every space, from simple renovations to complete house transformations.
- New Construction: We work with you to build your dream home from the start, guiding you through the whole building process.
A Simple and Stress-Free Process with Fittra
We understand that starting a construction project can be overwhelming. Fittra is here to help simplify the process and make your home improvement experience as enjoyable as possible. Our simplified approach includes three steps:
Consultation, planning permission, project management.
- Consultation: Bring us your ideas, and we will determine their viability and look at the options for your house.
- Planning Permission: We will help you navigate the planning regulations and get the necessary approvals on your behalf.
- Project Management: Our team of experts manages each aspect of your project, making sure that it stays on track, is completed on time, exceeds expectations, and delivers an enjoyable experience.
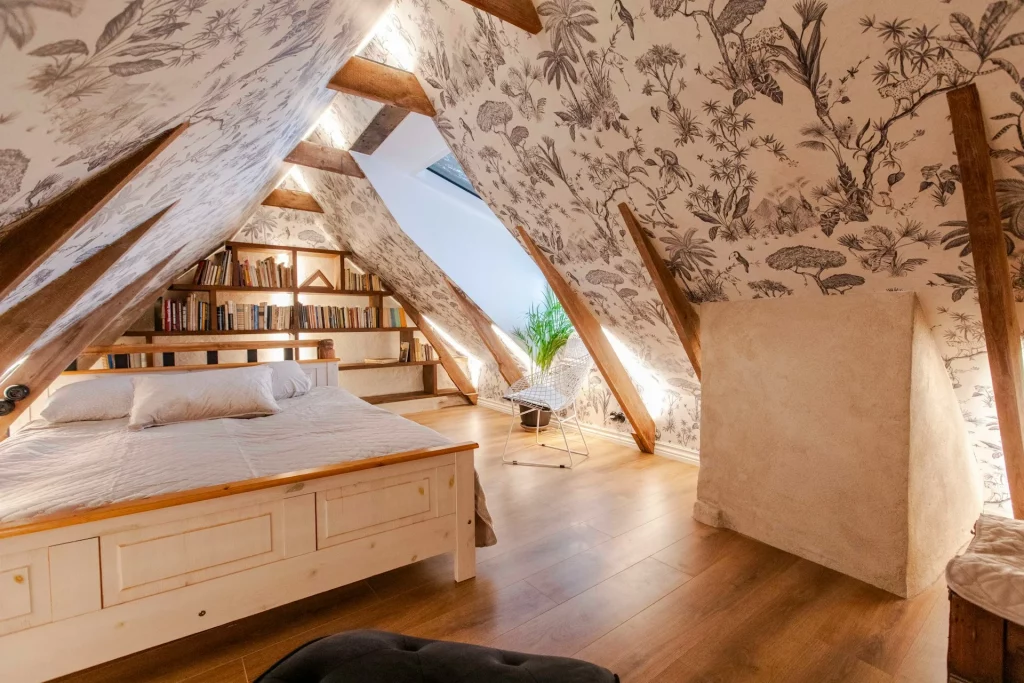
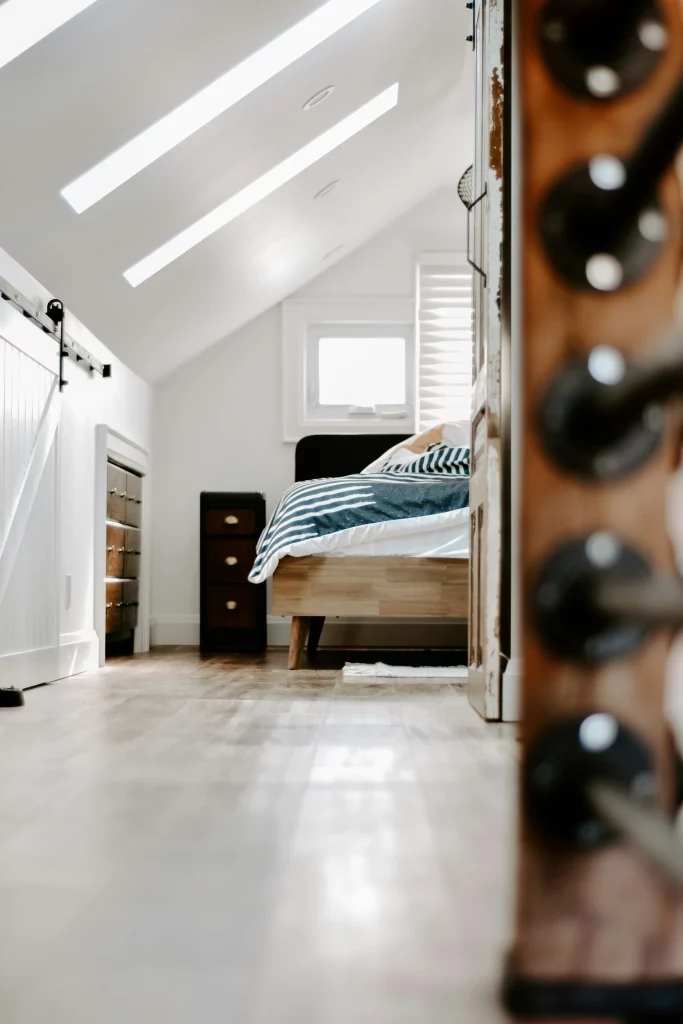
Hiring Contractors: Checklist for a Successful Mansard Loft Conversion
Selecting the right contractor is essential to ensuring an efficient mansard conversion. Because these projects require significant structural changes and specialist knowledge, choosing the right builder will make all the difference. Here is a mansard loft conversion checklist you can follow:
How to Select the Right Contractor
- Focus on specialists: Find reputable loft conversion firms. Mansard conversions can be more complicated than lofts with simpler designs. Therefore, ensure your selected company has a track record for this particular project.
- Review and check references: Take the time to investigate the business’s reputation. Request references from previous clients of the loft conversion mansard and look up reviews online to get a feel for their work quality and client satisfaction.
- Review qualifications and insurance: Make sure the contractor has the necessary qualifications, licenses, and insurance coverage. Reputable companies can offer this information.
- Request portfolios and site visits: Request examples of previous mansard projects and ask if you can tour a similar conversion. This will give you a firsthand glimpse of their workmanship.
Questions to Ask Potential Contractors
- Particular experiential: How many conversions of mansard lofts have you completed? How many years have you been working in this kind of conversion?
- Timeline for project: Do you have an estimated time for a project within my scope? Are there any issues that could affect the time?
- Communication strategy: How will you keep me up to date on the progress? Who is my main contact person during the project?
- Disruption management: What steps can you take to ensure my routine is minimally disrupted during this conversion?
- Warranty: Do you provide warranties or guarantees for your work?
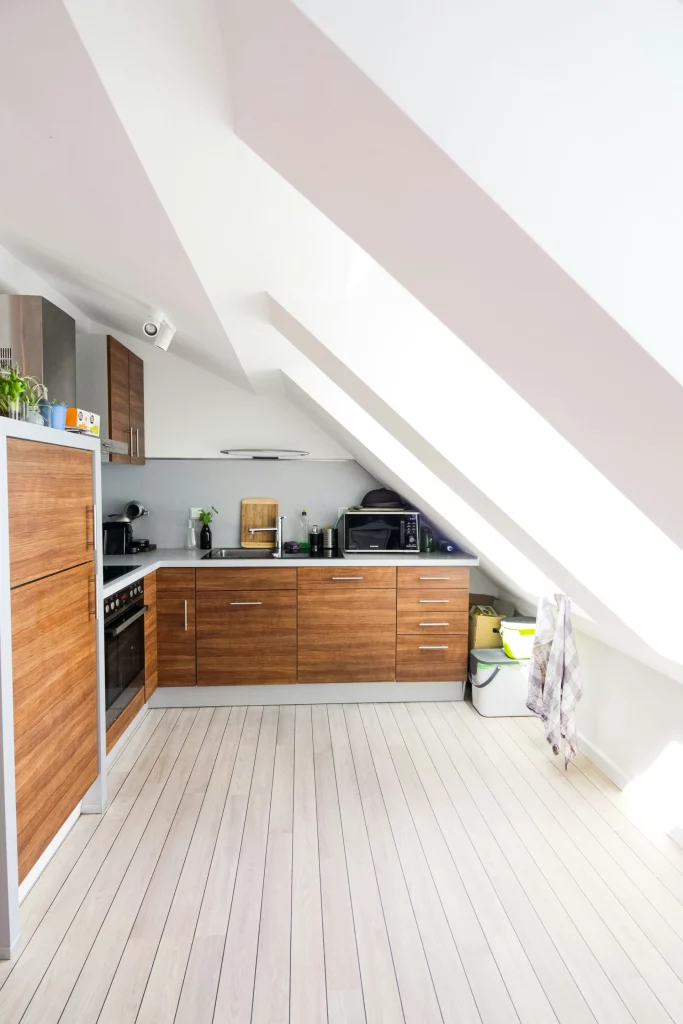
DIY Mansard Loft Conversion: Is it Feasible?
Converting the loft is not an easy task that can be completed over a weekend. It requires meticulous planning and thorough thinking. So, are you able to manage it on your own?
If you have the required skills and knowledge, a DIY approach is feasible. However, many homeowners choose to use experts due to the complexity of the job and the possibility of costly errors in the event of a mishap.
It is crucial to realise it is a huge project that requires a combination of construction expertise and a “can-do” attitude. If you are ready for the challenge, here are a few important things to think about before taking the plunge:
Design Considerations
- Ceiling height: Enough headroom is essential for a smooth conversion.
- Loft type: The current design of your loft will impact the conversion method.
- Services: A careful plan is required for plumbing, electrical, and heating integration.
- Lighting: Ample natural light and a well-planned artificial light source are essential.
- Construction regulations: An elaborate plan that demonstrates the strength of the structure and fire safety could be required to get planning permission.
Pros and Cons of the DIY Approach
Pros:
- Cost savings: Cost savings could be lower when you perform the work yourself.
- Pride of achievement: Happiness from constructing something yourself.
- Control: Complete control over the design and execution.
Cons:
- Time-consuming: DIY projects typically last longer than professional ones.
- Hidden costs: Unexpected problems can increase costs.
- Security risks: Working at heights or with structural elements poses a risk.
Compliance: Ensure that your project complies with Building Regulations, which can be challenging.
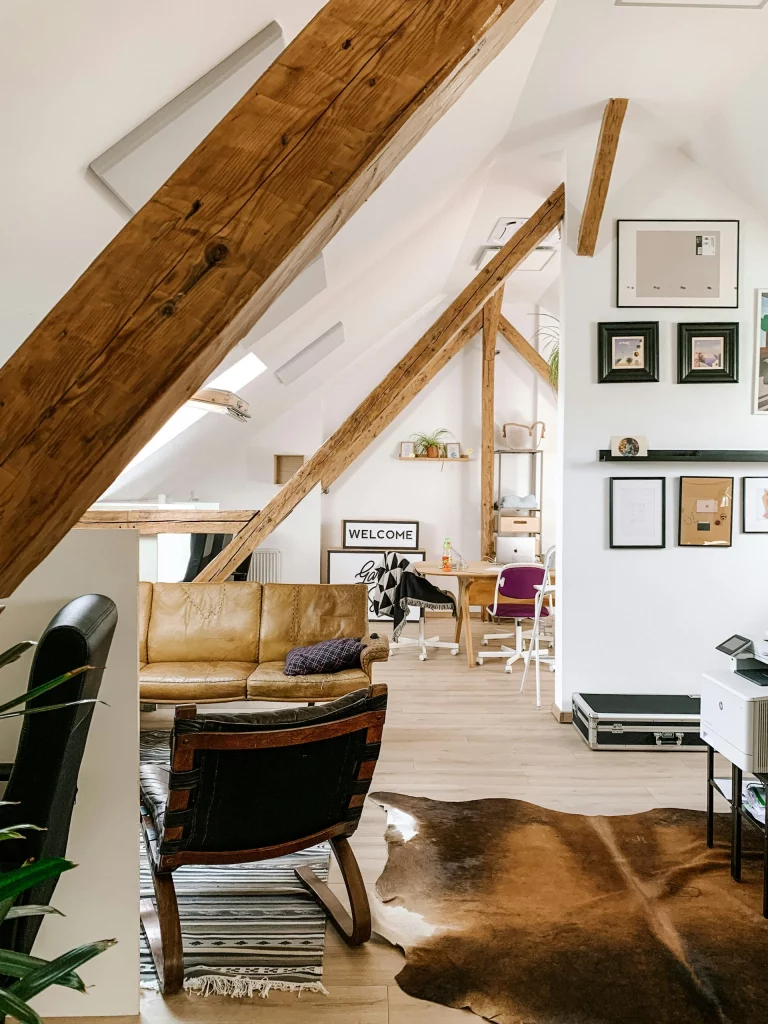
Considerations for Those Contemplating DIY
- A realistic self-assessment: Are you proficient with the required capabilities, tools, and commitment to time?
- Support network: Are you able to rely on trusted family or friends?
- Complexity: Mansard conversions are among the most complex loft styles.
- Regulations: Are you confident in navigating Building Regulations and inspections?
Legal Considerations: Understanding the Rules
The world of planning permissions is a bit of an obstacle, particularly when it comes to big modifications like the mansard loft conversion. Let us take a look at the main legal requirements to make sure your project is on the right the right track.
Planning Permission and Building Regulations
The need for planning permission depends on the nature of the project. Mansard conversions typically need planning permission because of the structural changes they bring. Any loft conversion, including mansards, must comply with Building Regulations also. These are standards for safety and construction that must be adhered to for your project to be considered in compliance with the law.
Requirements and Process for Obtaining Permissions
An inspector from the building department will inspect the conversion at various stages to ensure it complies with Building Regulations. Expect to pay between £350 and £500 to conduct these checks.
Most loft conversions are permitted development, meaning you do not require a specific permit. However, mansards’ big modifications require planning approval from the council in your area. Local councils strive to protect the character of their areas. They will look at the impact of your extension on neighbours (views and light) as well as the overall design and how it will blend into the surrounding area.
Although obtaining planning approval requires a minimum of 8 weeks of consultation, the process leading up to it can differ. Submitting complete plans helps cut delays. The application for planning permission in the UK typically costs about £200.
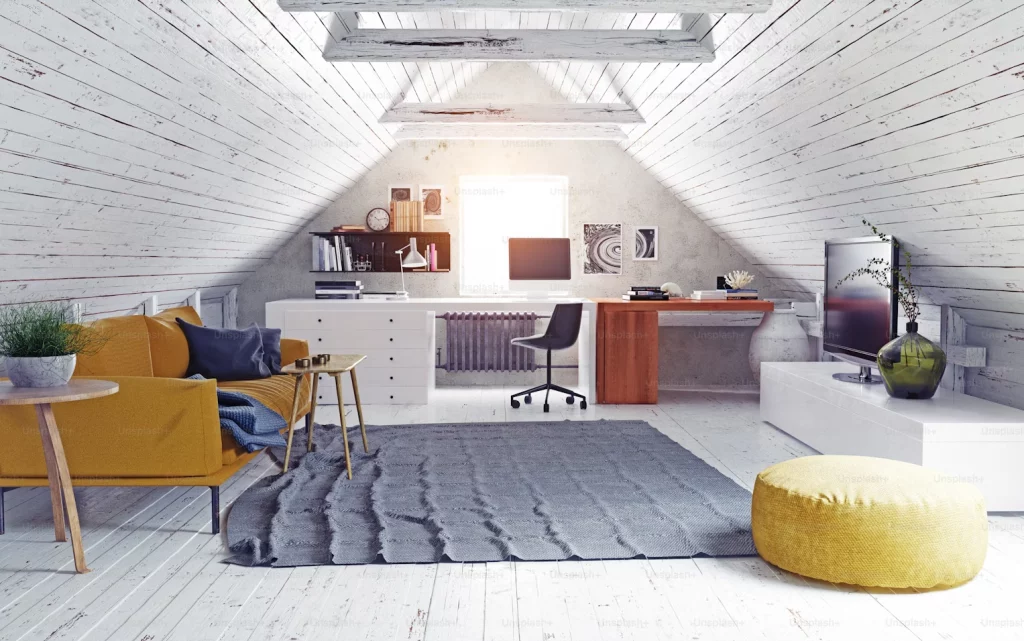
Importance of Compliance with Building Regulations
Building Regulations ensure that your loft space is safe and structurally sound. Incorrect conversions can lead to problems when selling your house at some point in the future. The planning department of your local authority is a great resource for specific advice. While there are websites that provide general guidelines, talking directly to them can help clarify the details of your specific project.
Types of Mansard Loft Conversions
Mansard loft conversions are not created equal. The best design for your project is determined by your home’s existing structure and the specific requirements of your home. Let us take a look at two popular choices:
L-Shaped Mansard Loft Conversion
An L-shaped mansard involves constructing two connected additions—one over the rear outrigger roof and one on the main roof—which create a distinct L-shape when viewed from above. This style is primarily for Edwardian or Victorian homes with a preexisting rear addition known as a two-story outrigger. It is a clever way to maximise space, especially within a mid-terrace property.
- PROS
- Adds significant extra space.
- It can blend seamlessly into the existing style of your home.
- CONS
- Limited to homes that have the correct structural layout.
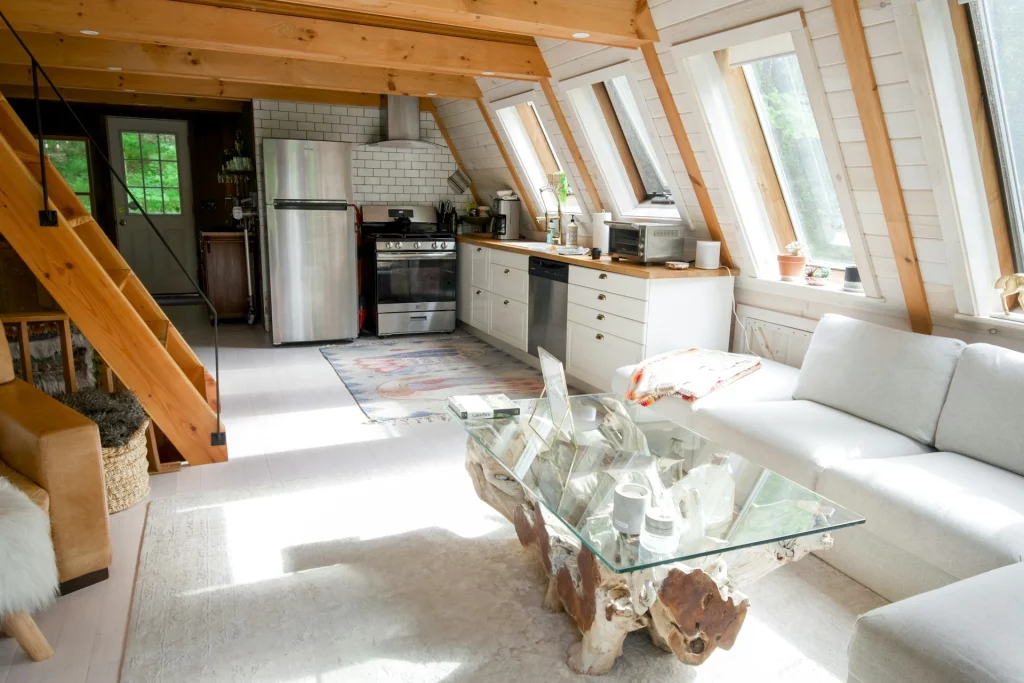
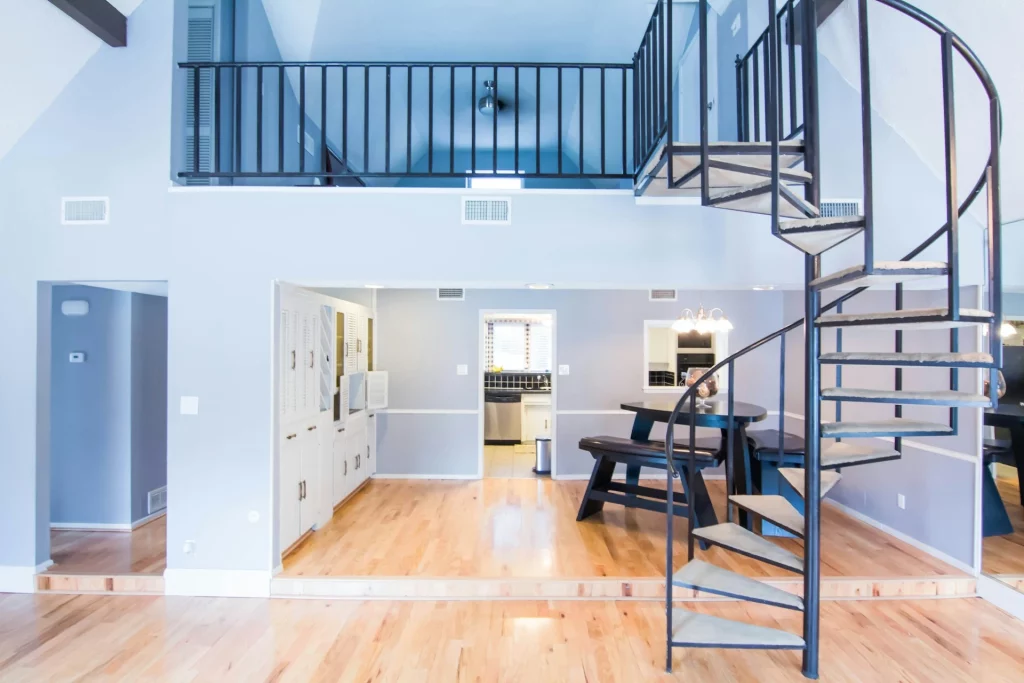
Double Mansard Loft Conversion
Like a normal mansard, a double mansard is an extension built into the exterior of the building. In specific areas, planning restrictions can be imposed on double mansards.
- PROS
- Potential for more space than a single mansard
- CONS
- Planning permission is often more difficult to get.
- It may not be aesthetically pleasing for every neighbourhood or home.
Conclusion
Mansard loft conversion is a wonderful way to transform your neglected attic into a gorgeous and functional living space that adds significant worth to the home. While it is exciting, it is important to prepare for the project. Understanding the factors that affect the cost, navigating the planning requirements, and selecting the appropriate contractor will all determine the outcome of your project.
Recap of the Importance of Understanding Mansard Loft Conversion Costs
A clear breakdown of costs can help you develop an accurate budget, which will help you avoid unexpected costs during your project. Knowing the anticipated costs will allow you to make informed decisions about the scope of your project. It also helps you choose the materials and finishes.
Detailed cost estimates allow you to compare estimates from various contractors and ensure you are receiving the best value for your money. A thorough comprehension of the financial obligation eases anxiety and lets you concentrate on the fun of building your ideal loft space.
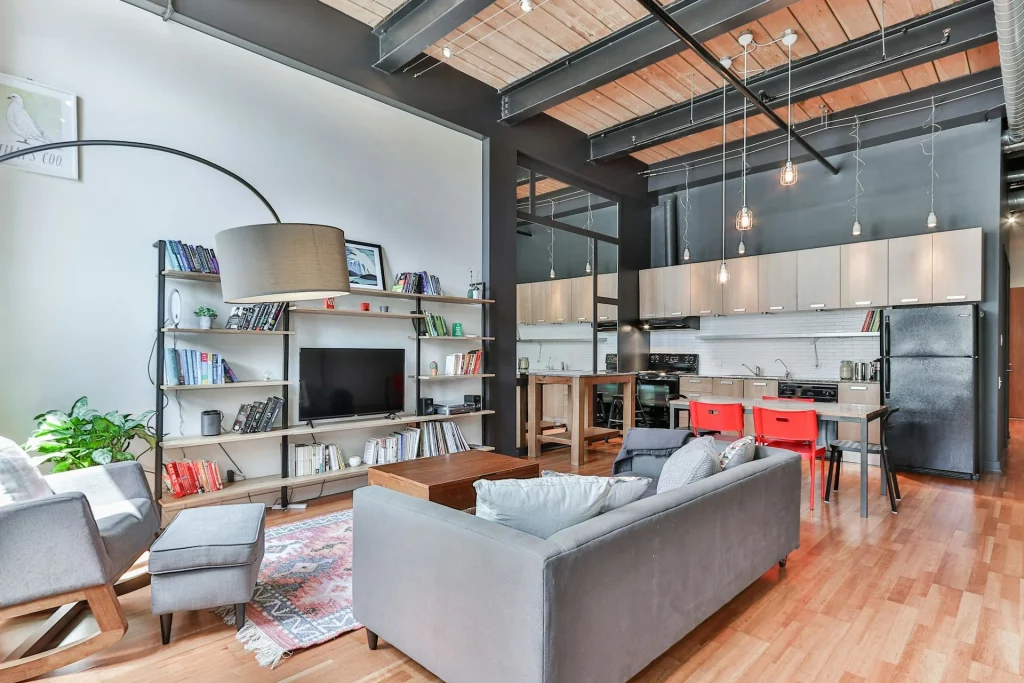
PAY ONLY FOR WORK THAT HAS BEEN DONE!
Why Work With US
FREE CONSULTATION
at all stages
24/7 COMMUNICATION
with project manager
£10M EMPLOYER’S
liability insurance
FREE SCHEDULE
of works
Integrated, In-house Team Will Work On Your Project
In the End You Will Get
A HIGH-END PRODUCT DELIVERED ON TIME AND ON BUDGET!
SEE WHAT PEOPLE ARE SAYING
Testimonials
Our Projects
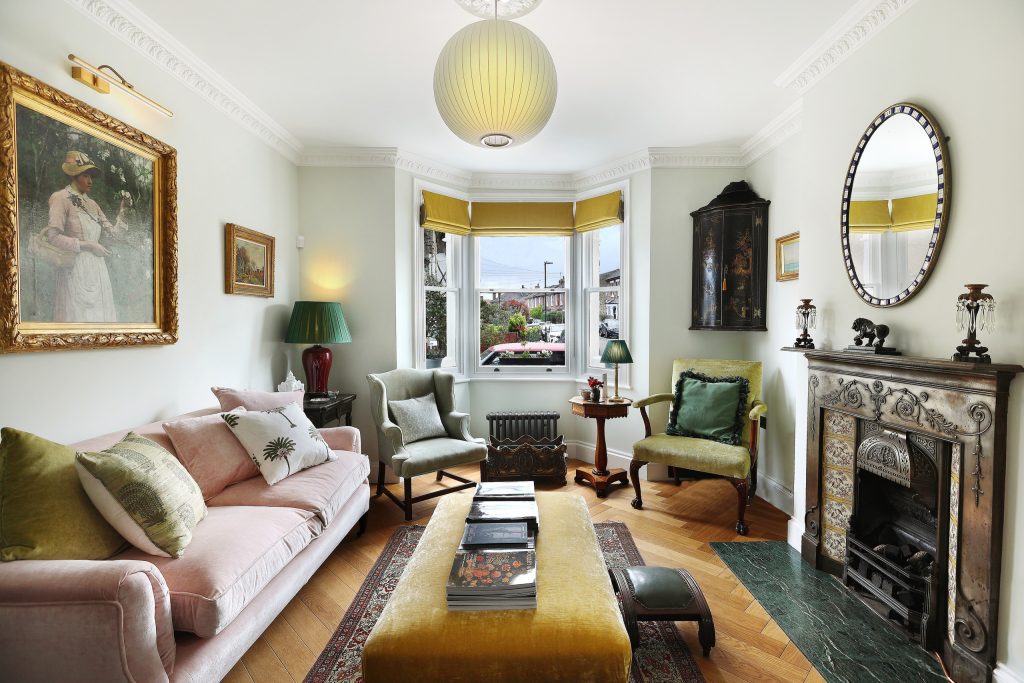
Twickenham Renovation: Where History Meets Modern Elegance
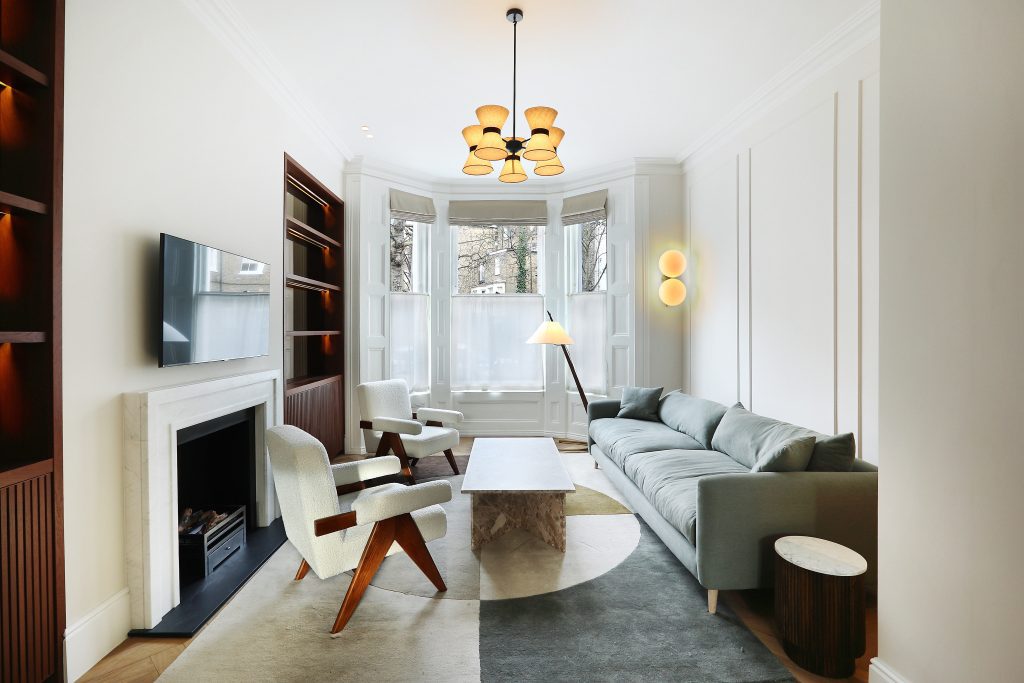
Earls Court Transformation: Luxury Living Redefined
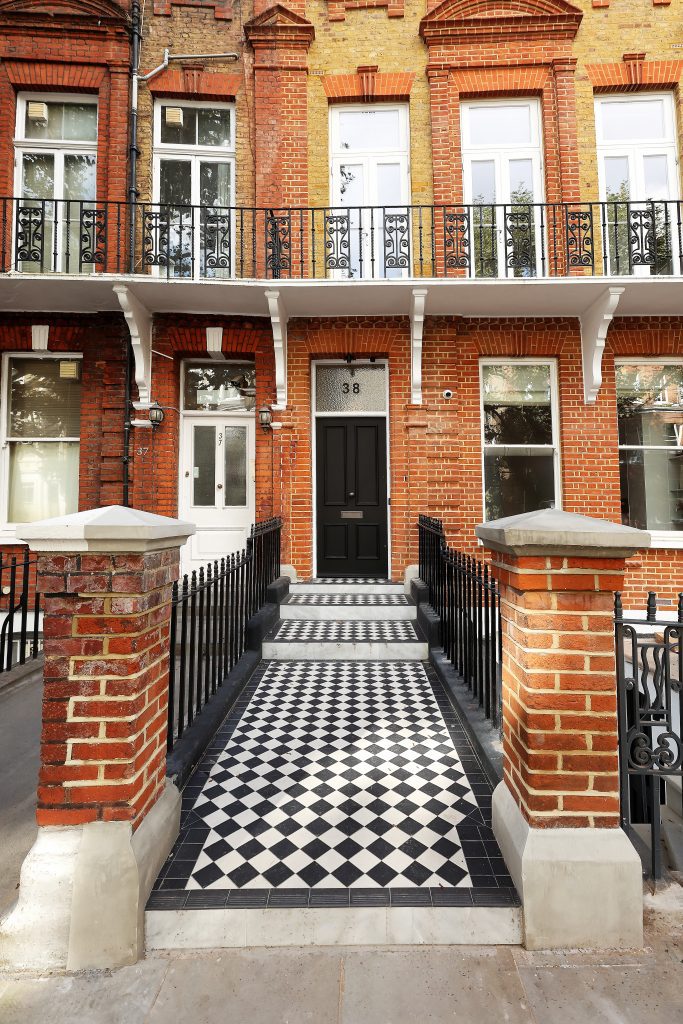
Earls Court Transformation: Luxury Living
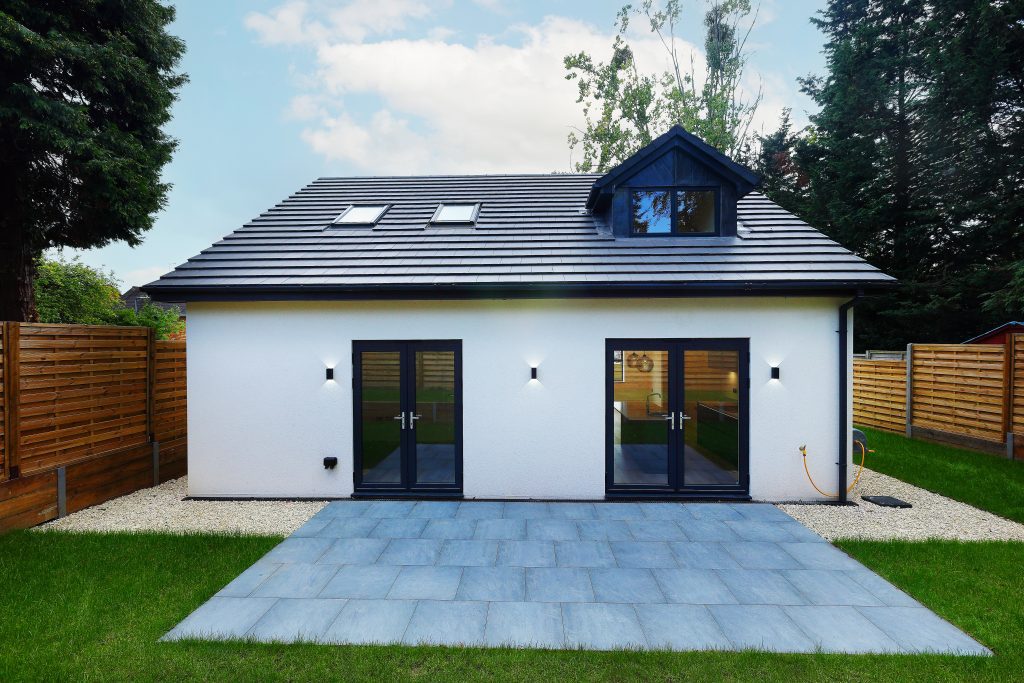
Slough
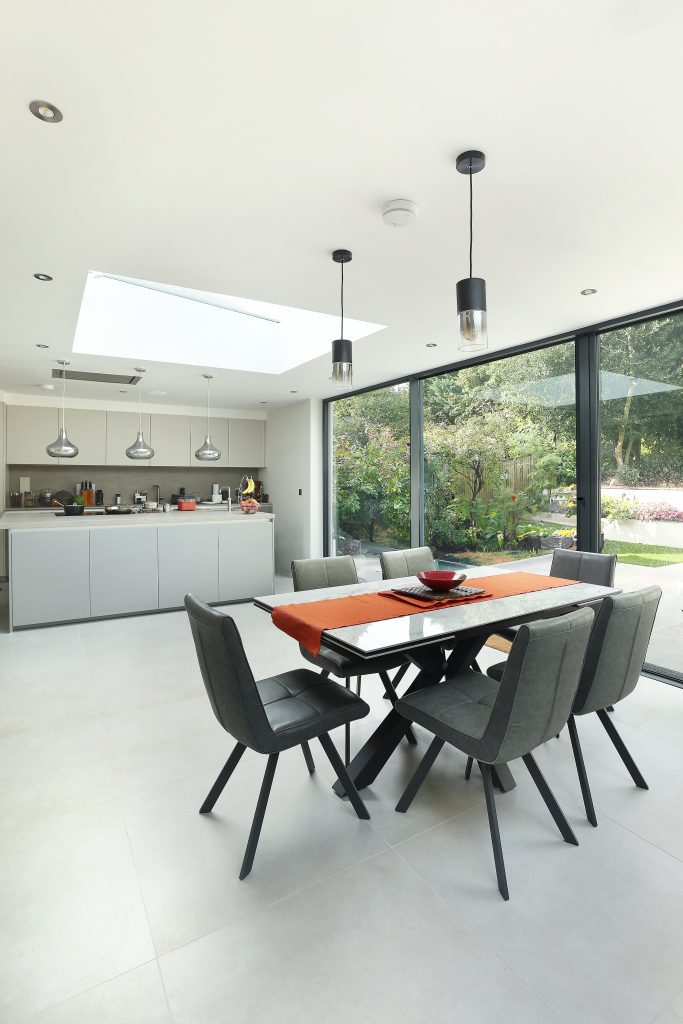
Raynes Park
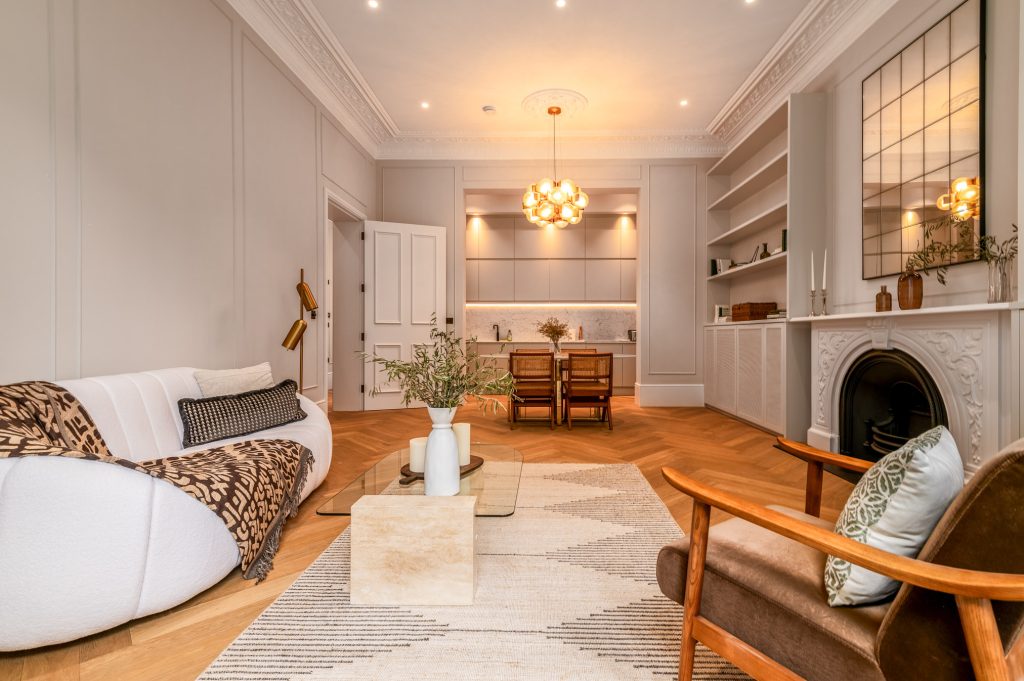
West Brompton
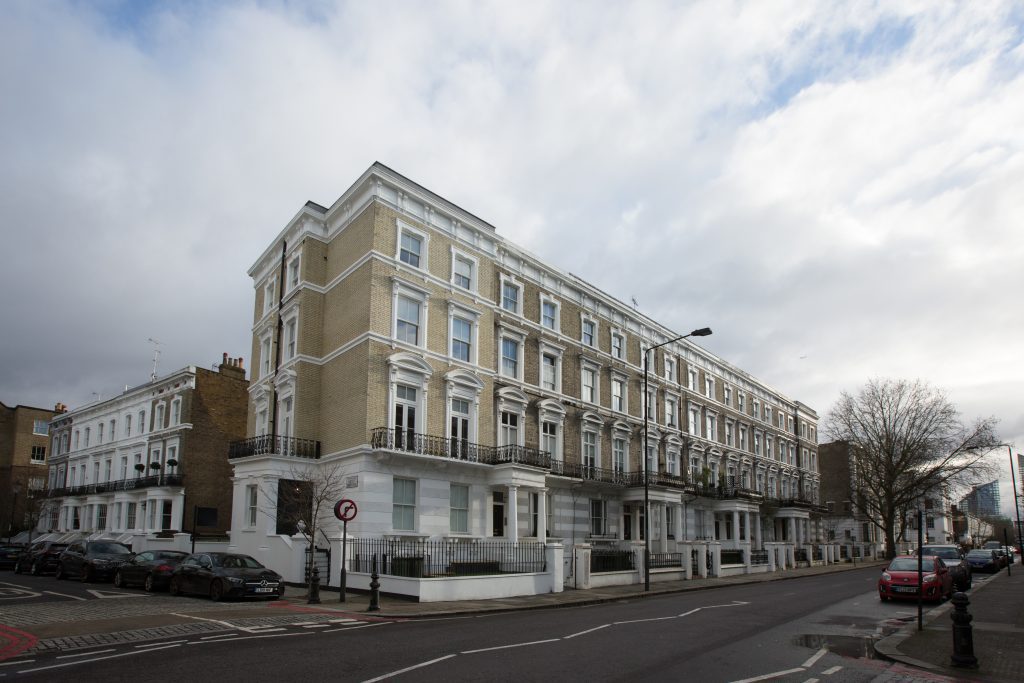
Chelsea
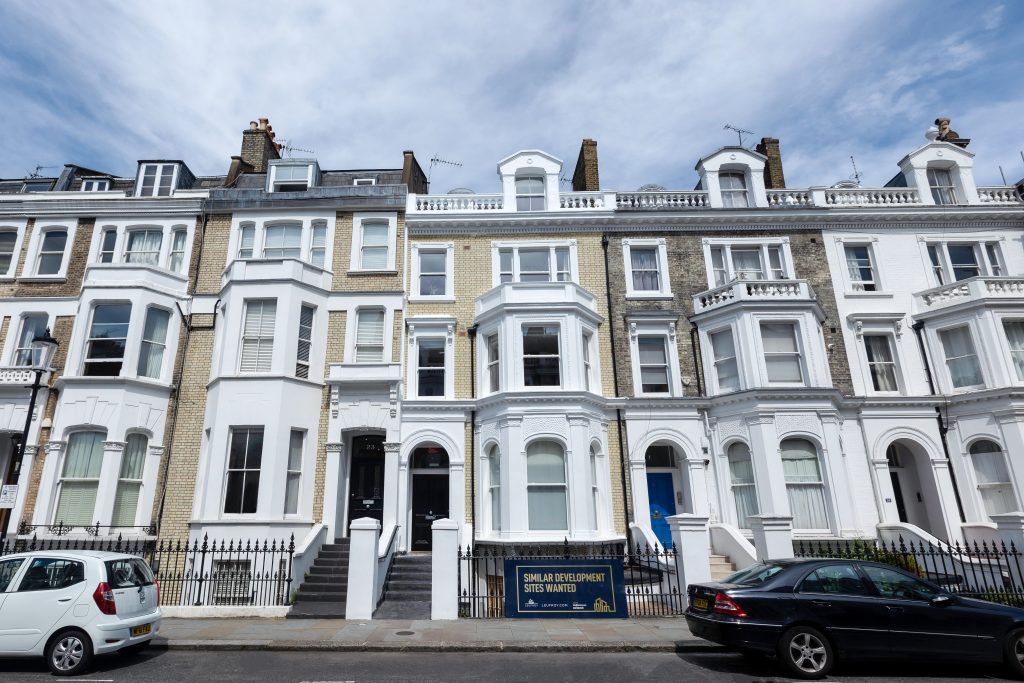
Brompton
FAQs:
What are the hottest trends in mansard loft conversions for 2024?
- Flexible spaces: People are designing lofts to be used in many ways – like a bedroom with a built-in office or a chill-out space with a small gym area.
- Lots of light: Big windows, skylights, and even glass balconies bring in sunshine and make the space feel airy.
- Eco-friendly choices: Using recycled wood, natural insulation, and appliances that save energy are becoming more popular.
- Smart homes: People are adding technology to control lights, temperature, and entertainment with ease.
Will a mansard loft conversion make my home more energy-efficient?
Yes, it can! A well-designed and built mansard conversion can actually improve how well your home uses energy. Here is why:
- Insulation: New, high-quality insulation added during the conversion keeps heat inside better.
- Windows: Energy-efficient windows and skylights stop drafts and help regulate your home’s temperature.
- Natural ventilation: Carefully placed windows can improve airflow, so you do not need to use air conditioning as much.
Can I do a mansard loft conversion on a historic building?
Yes, but it is a bit trickier. Historic buildings are protected and have extra rules. You will need special permission in addition to the regular planning permission. It is best to talk to experts in converting historic buildings to guide you through the process.
What are some familiar challenges with mansard loft conversions?
- Getting permission: Getting planning permission can take time, especially in protected areas or with historic buildings.
- Structure: Older homes might need extra support for a mansard conversion.
- Disruption: Building a loft conversion means noise, dust, and changes to your daily life for a while. Careful planning can help minimise this.
How does the cost and value of a mansard loft conversion compare to other types of home extensions?
Mansard loft conversions often give you a better return on your investment compared to many ground-floor extensions. They use existing space instead of making your home’s footprint bigger, which could potentially lower costs. However, they can be more expensive than simpler types of loft conversions because of their complexity.
Leave message and we’ll contact you back
Work time
Mon-Fr: 8.00 am – 5.00 pm
Sat: 8.00 am – 1.30 pm
Adress
London
Park Parade Gunnersbury Avenue, W3 9BD
Contacts
