Loft conversion: Dormer
There’s good reason why this type of home improvement is the most popular way to expand into your attic. Increase the headroom, usable floorspace, light and liveability at the apex of your house with this flat-roof, straight-wall extension.
Dormer loft conversion cost
- Starts from £35,000
Naturally, the end cost of a dormer loft conversion is based on size, shape and finish, plus the current roof structure/pitch. If you choose an L-shaped version, the cost is around £15K more.
There are many aspects that make up the final cost to take into consideration. The structural work includes:
- Construction of the “box”
- Windows
- Floor reinforcement
- Staircase
- Insulation
- Additional skylights
- Heat source
- Electrical work
- Plumbing pipework
- Lighting
- Built-in eaves cupboards
- Safety measures
The decorative, cosmetic finish plus fixtures and fittings include:
- Flooring: carpets/tiles/vinyl
- Walls: painted/papered
- Lights: shades
- Bathroom: basin/tub/shower
- Freestanding accessories: storage/furniture

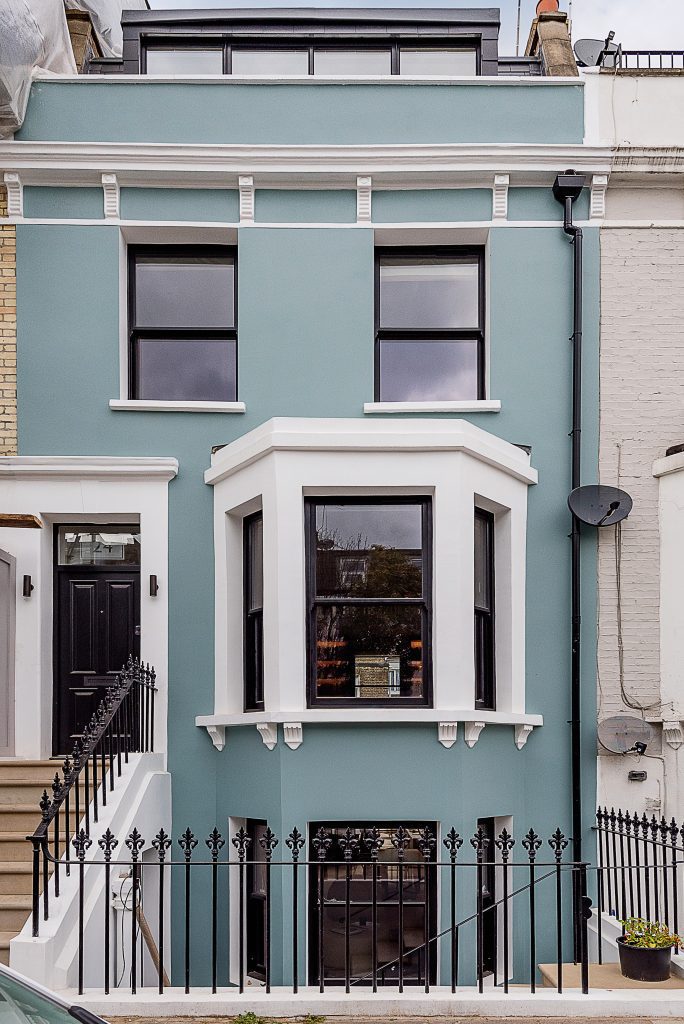
Dormer loft conversion options
- Want to expand to the side, rear, or both?
- How will you use the space?
Many homeowners extend on the back of their property. To maximise space you can go further to create an L-shaped style too.
It takes on average six to eight weeks to complete building, then add on the finishing touches.
Dormer roof conversion planning permission
Significant home improvement work is much easier when it falls under Permitted Development. This project can do so, as long as it complies with certain requirements, such as:
- Height not exceeding original roof
- Square footage below a certain amount (semis/detacheds’ total is larger than terraces)
- Neighbours unaffected (no overshadowing/overlooking)
- No balconies (except Juliet style)
- Materials match character of property
Even when all of these guidelines are met, you still need a Lawful Development Certificate.
Planning permission is necessary for those living in a designated conservation area and/or a listed building.
You also need to be sure the work adheres to Building Regulations. These include:
- Fire safety measures
- Sound proofing
- Insulation
- Design of stars
- Requisite headroom
Your building company will advise you on all of the legal requirements.
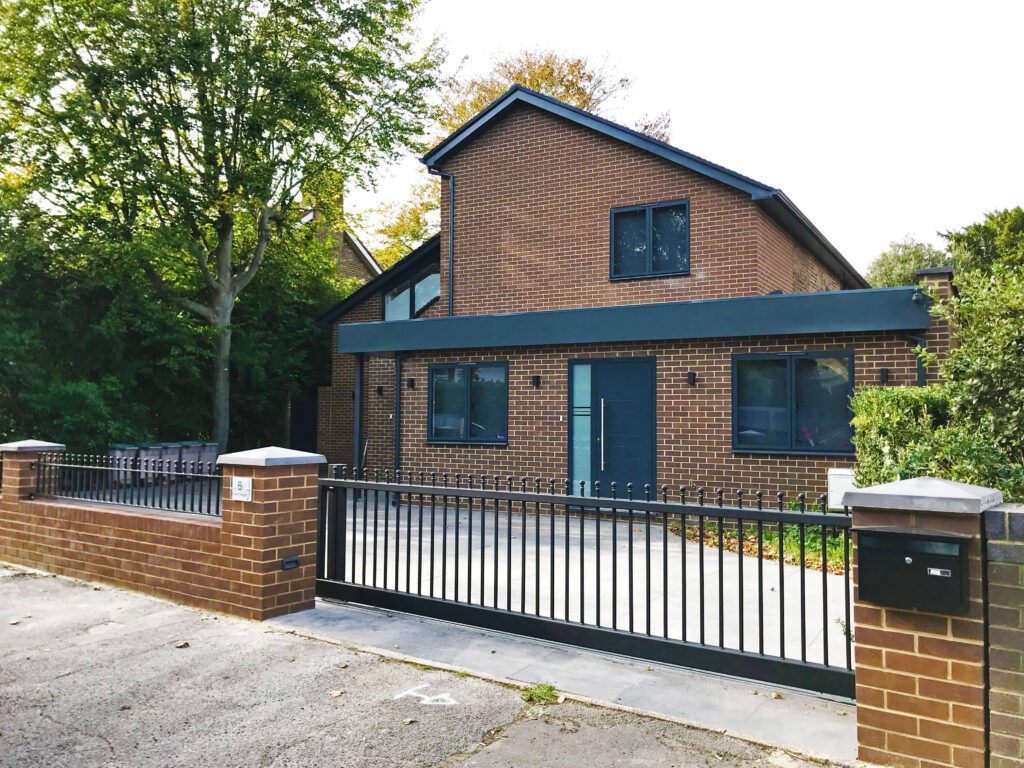
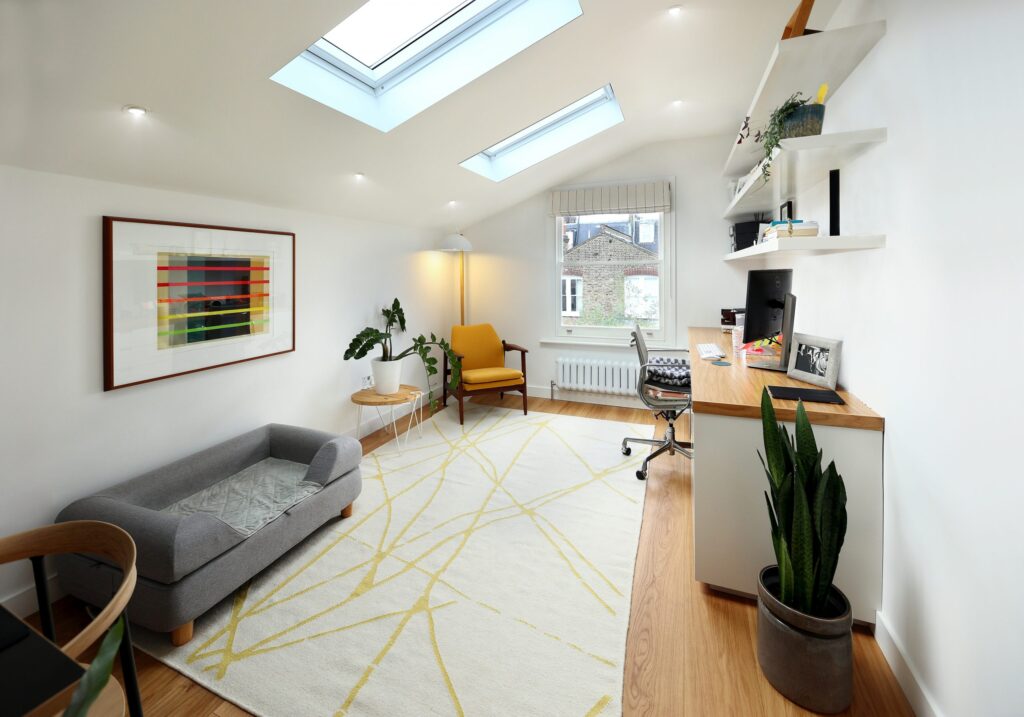
How Fittra can help
Our team has 10 years experience helping London homeowners achieve the dormer loft conversion of their dreams. We provide:
- Complimentary consultations
- Bespoke design
- Project management
- Straightforward payment schedule
- 10% deposit
- Trade discount benefits
- Legal advice
- Planning permission applications
- Liability insurance: £10M employer’s, £5M public/products
- NHBC-registered
- Accreditations: FMB, NFB, Considerate Constructors, TrustMark
We look forward to hearing from you.
Interested in dormer conversion?
PAY ONLY FOR WORK THAT HAS BEEN DONE!
Why Work With US
FREE CONSULTATION
at all stages
24/7 COMMUNICATION
with project manager
£10M EMPLOYER’S
liability insurance
FREE SCHEDULE
of works
Integrated, In-house Team Will Work On Your Project
In the End You Will Get
A HIGH-END PRODUCT DELIVERED ON TIME AND ON BUDGET!
SEE WHAT PEOPLE ARE SAYING
Testimonials
Our Projects
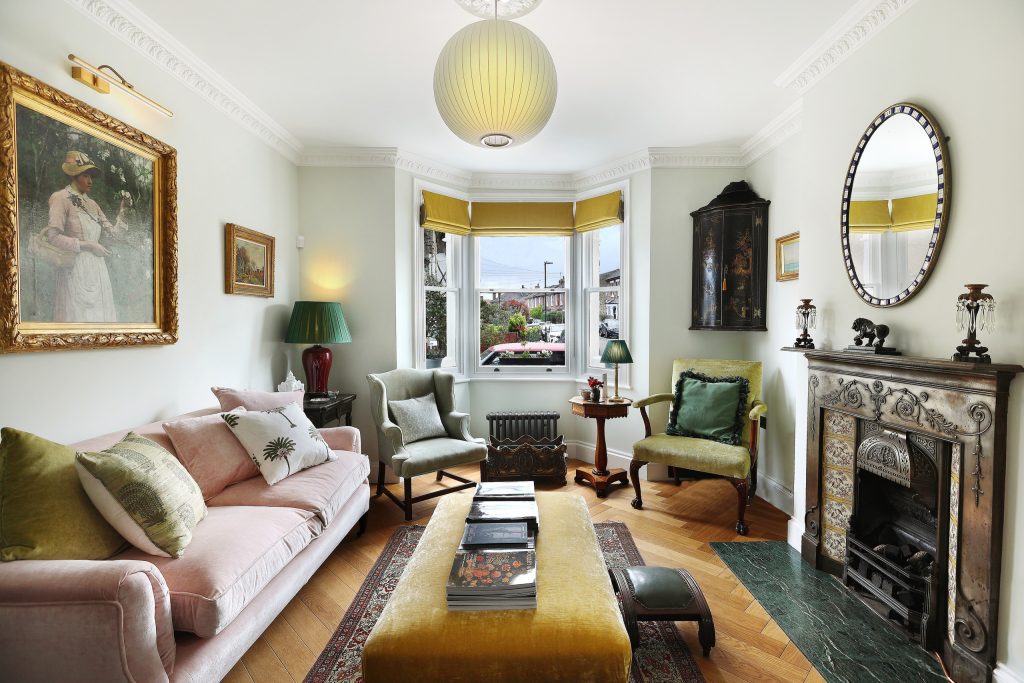
Twickenham Renovation: Where History Meets Modern Elegance
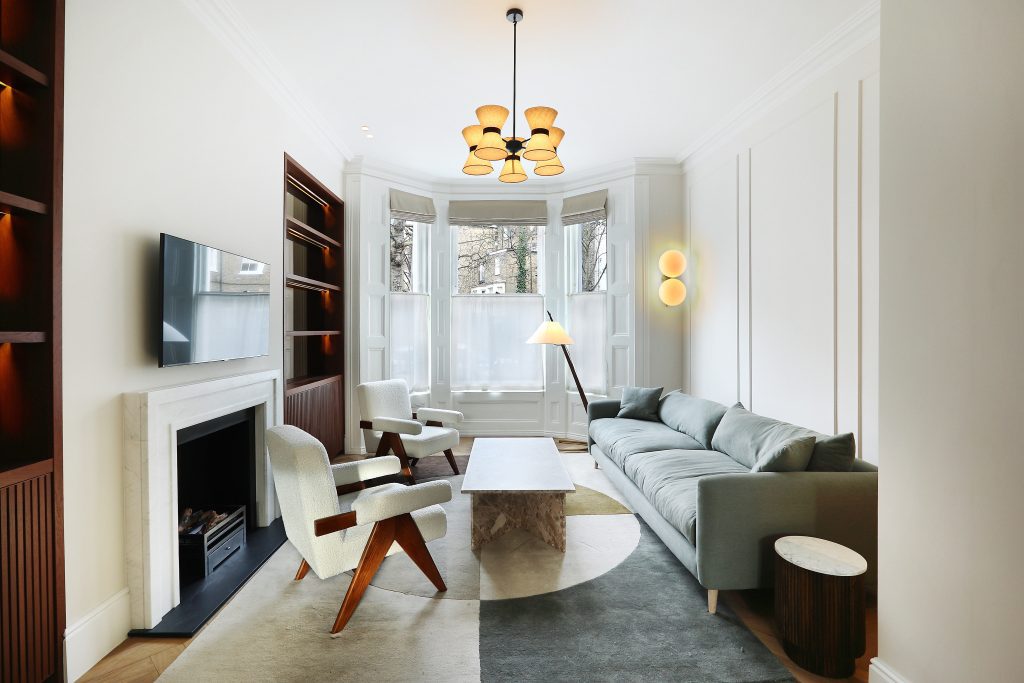
Earls Court Transformation: Luxury Living Redefined
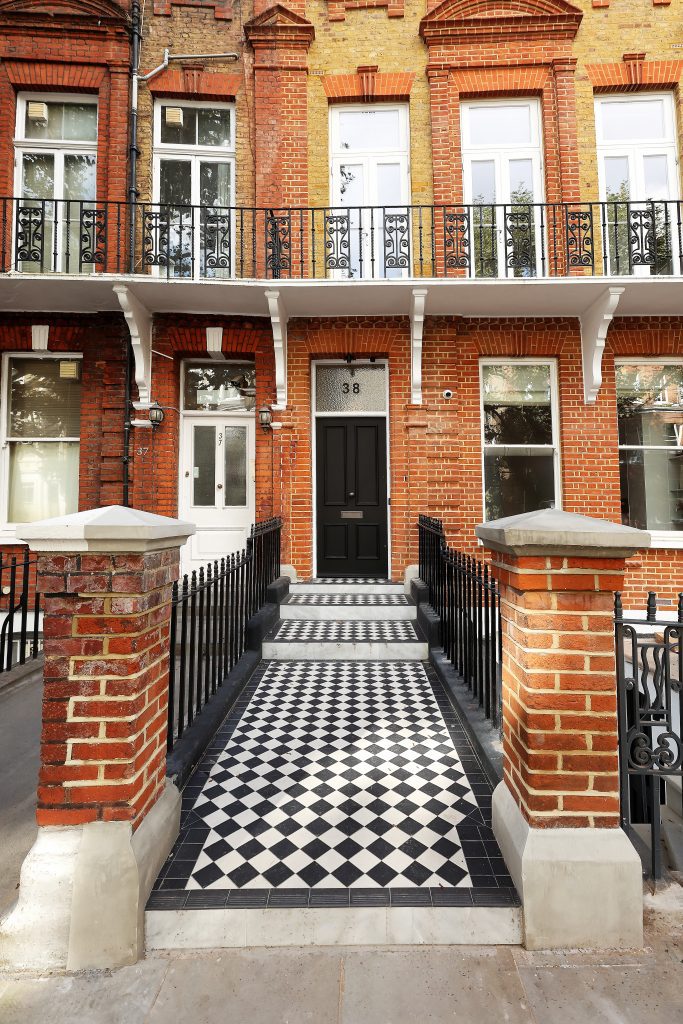
Earls Court Transformation: Luxury Living
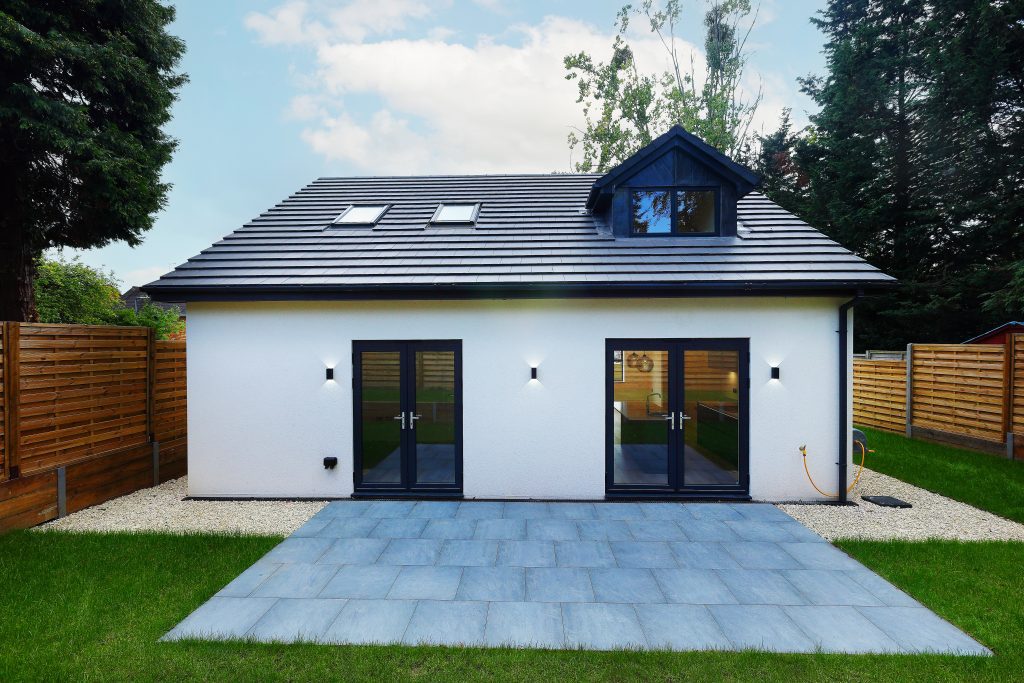
Slough
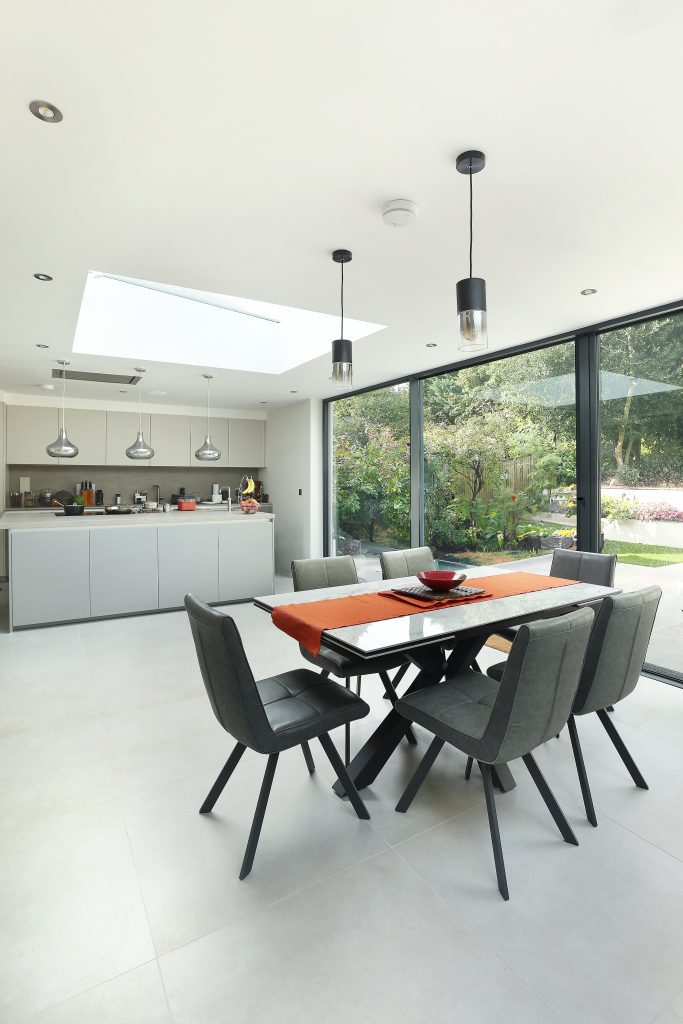
Raynes Park
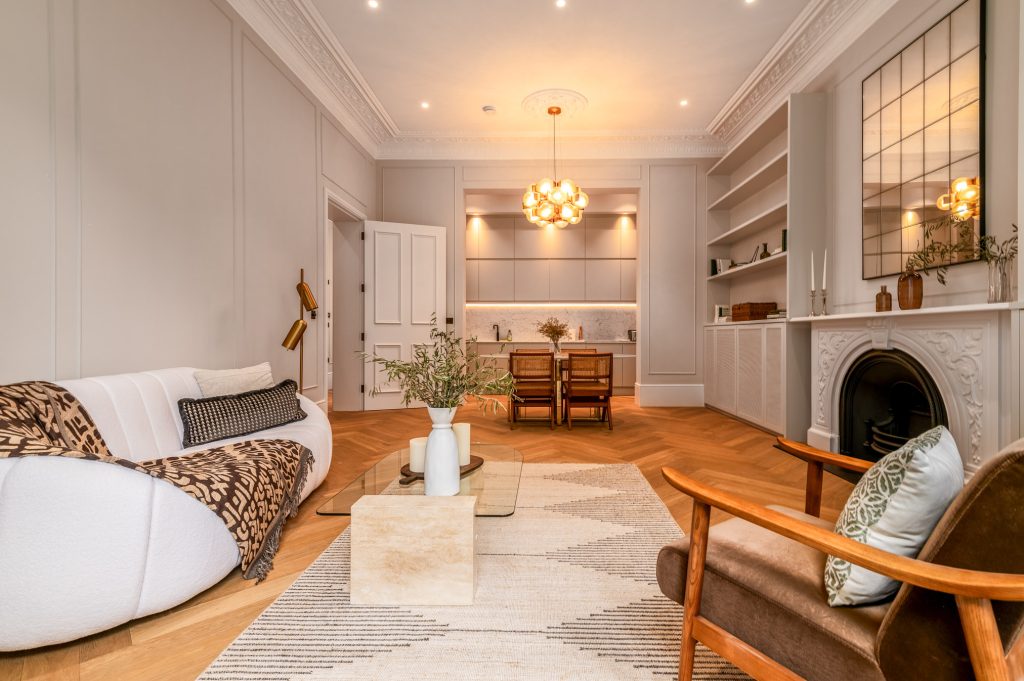
West Brompton
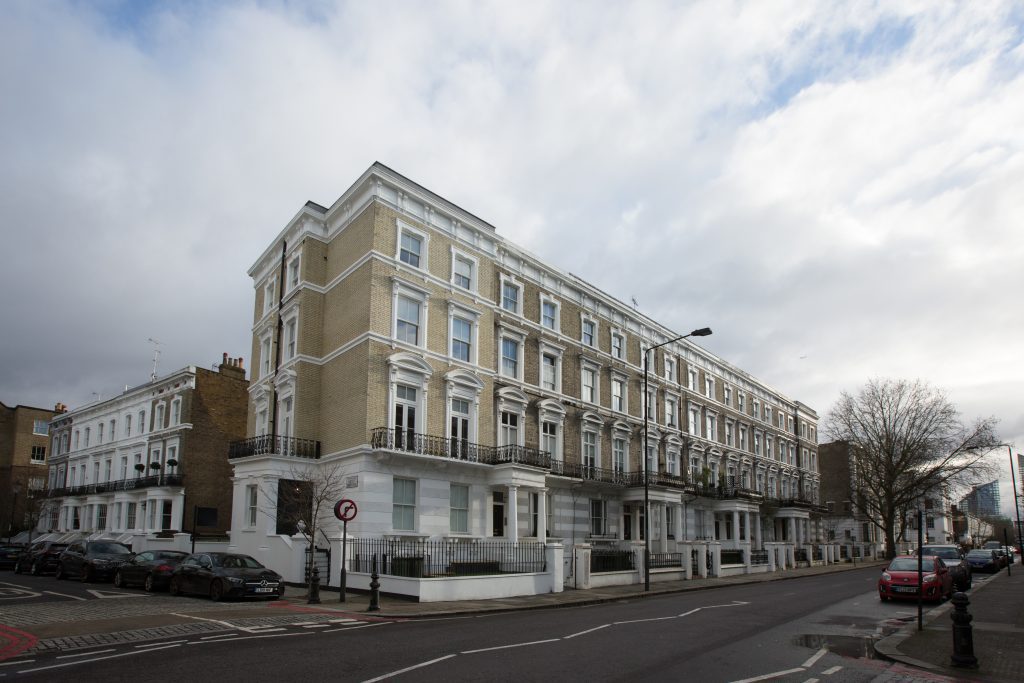
Chelsea
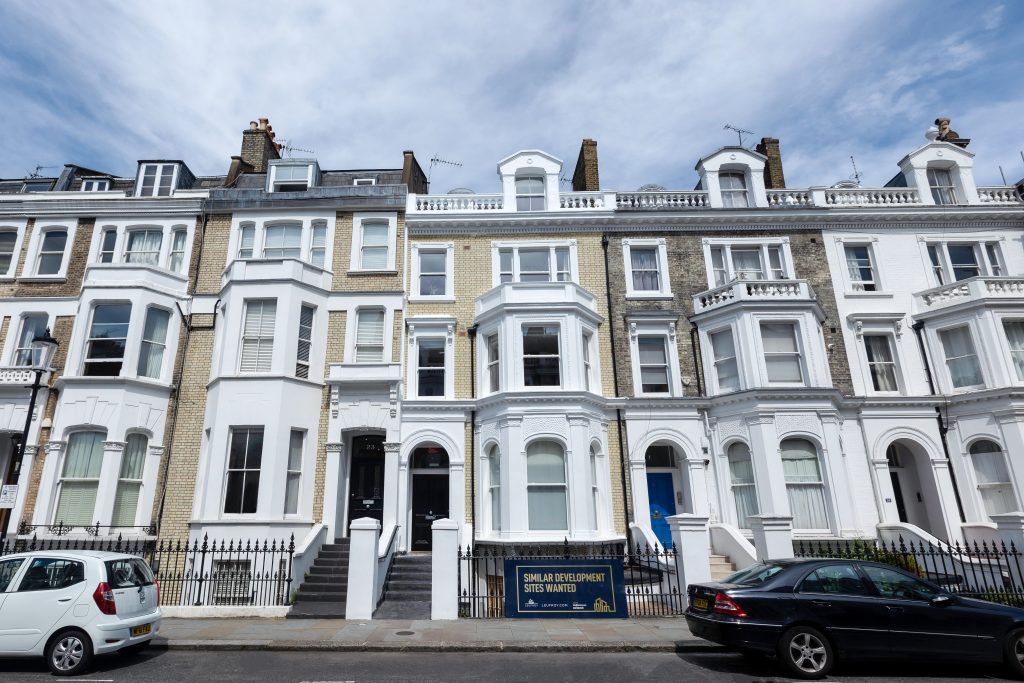
Brompton
Do you have questions?
Frequently Asked Questions
In most cases, you don’t need to apply for planning permission for a dormer loft conversion. This is because the structure won’t usually require any dramatic changes to the exterior of your home, so the work is usually classed as permitted development.
Recent research carried out by the Nationwide Building Society has shown that by converting a loft space, your house value can increase by as much as 20%. As well as creating the extra space and adding value, a loft conversion can even make your home more energy-efficient.
A roof light loft conversion is the easiest and most affordable type of loft conversion. These types of loft conversion are quite basic. They only consist of reinforcing the attic floor and adding windows.
Leave message and we’ll contact you back
Work time
Mon-Fr: 8.00 am – 5.00 pm
Sat: 8.00 am – 1.30 pm
Adress
London
Park Parade Gunnersbury Avenue, W3 9BD
Contacts