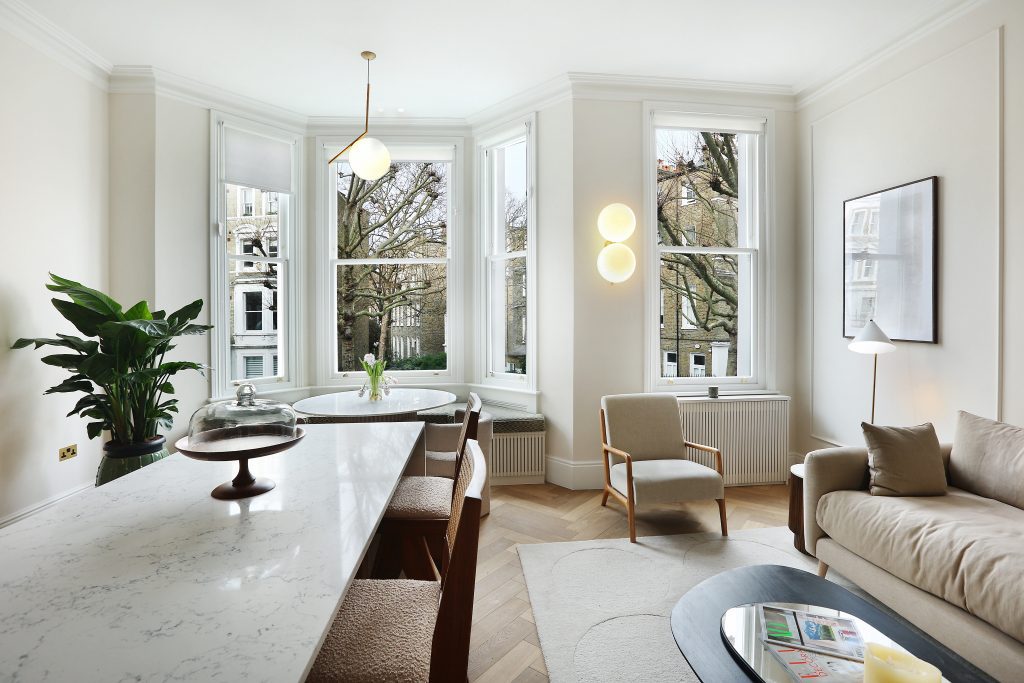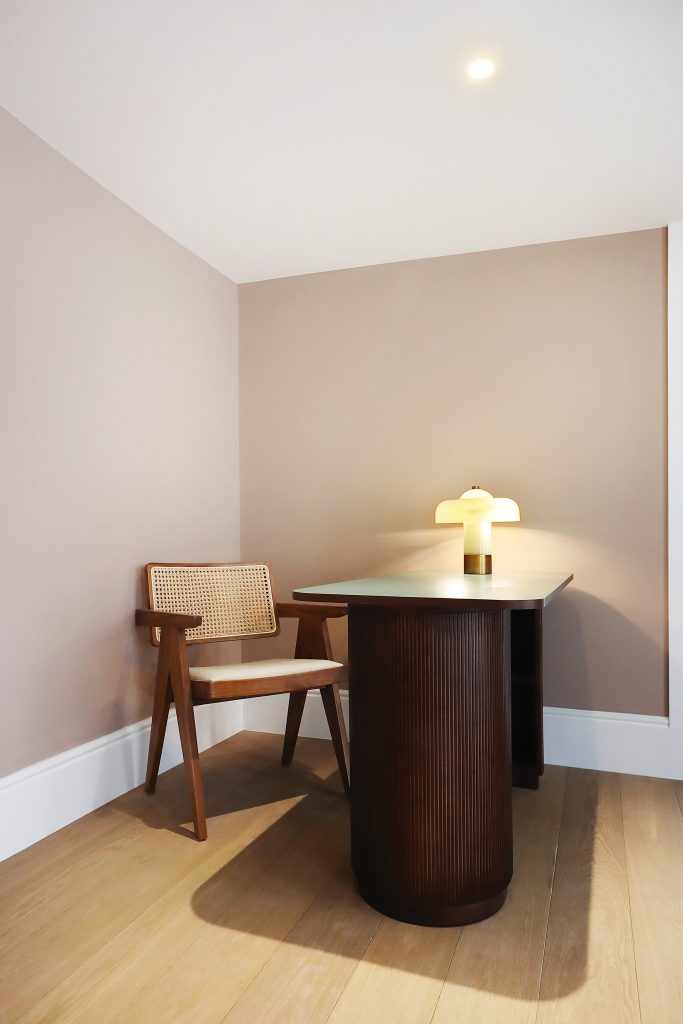- Fittra
- Earls Court Transformation: Luxury Living Redefined
Earls Court Transformation: Luxury Living Redefined
- 400 square meters, converted into three luxury apartments
- Extensive renovation including a new basement and rooftop terrace
- Exclusive Amenities: Rooftop terrace with barbecue and lounge area
- Bespoke joinery
- Custom-designed kitchens
- Marble bathrooms
- Elegant glazed partitions
- Garden office outbuilding for tranquil workspace
In Earls Court, a landmark project designed by Leufroy and Teo Architects, and built by Fittra, breathes new life into a Victorian building, converting it into three luxury apartments across 400 square meters. As the main contractor, Fittra has masterfully executed an extensive renovation, including a new basement and a rooftop terrace with exclusive amenities like a barbecue and lounge area.
The interior of each apartment reflects a commitment to luxury and detail, featuring bespoke joinery, custom-designed kitchens, marble bathrooms, and elegant glazed partitions. The addition of a garden office outbuilding exemplifies innovative use of space, providing a tranquil workspace.
Preserving the building’s Victorian charm while infusing it with modern design, the project highlights all the involved teams expertise in blending tradition with contemporary luxury. This Earls Court renovation not only elevates the standard of urban living but also maintains the architectural integrity of its historical context.
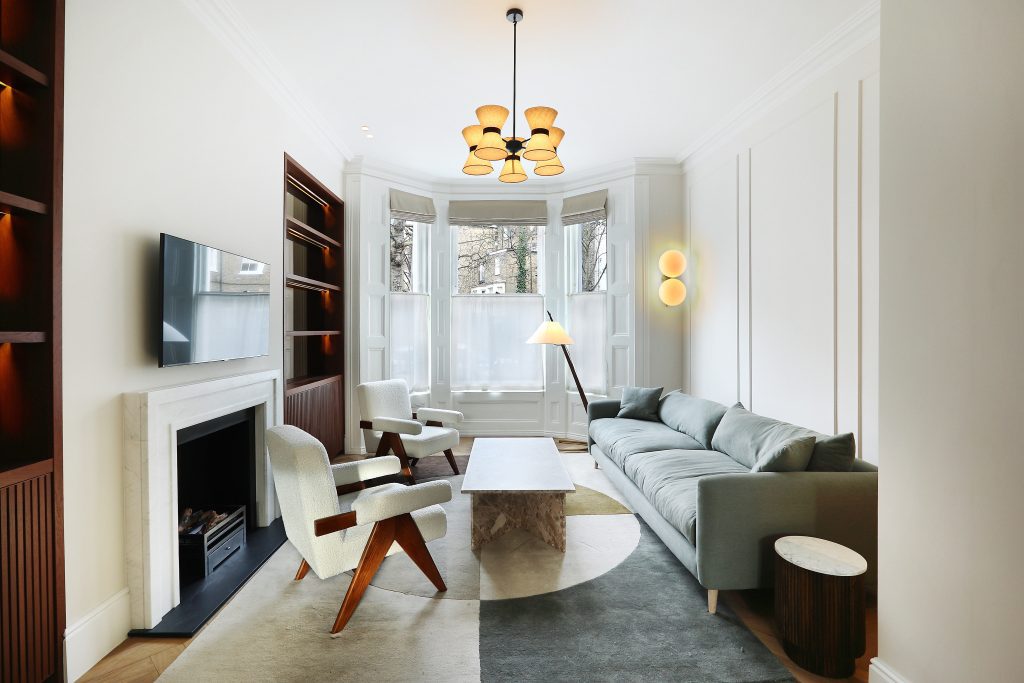
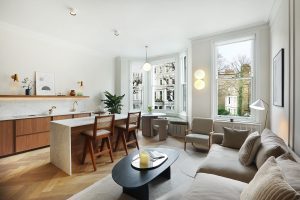
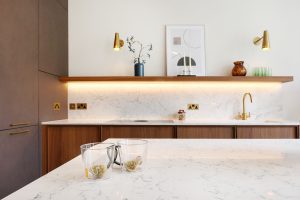
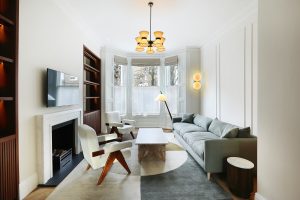
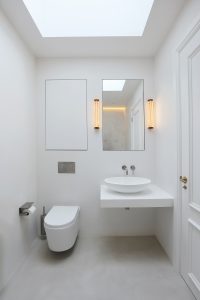
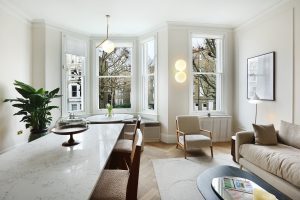
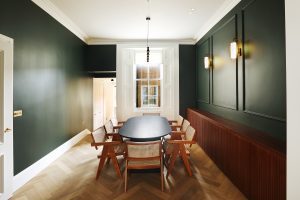
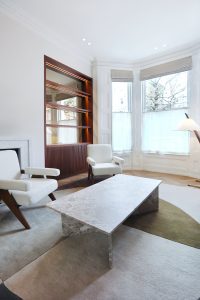
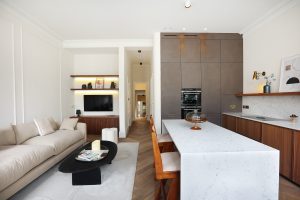
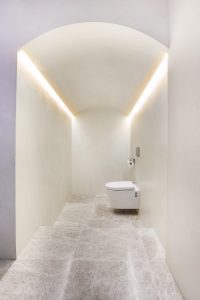
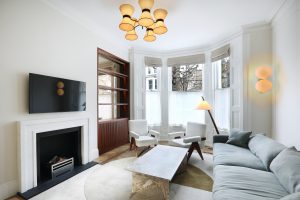
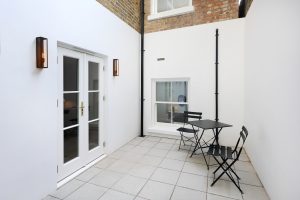
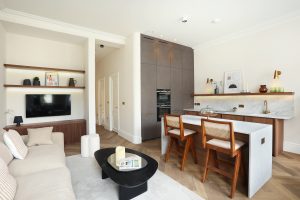
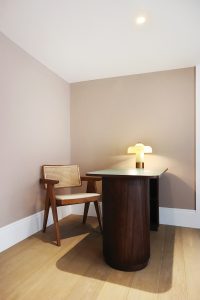
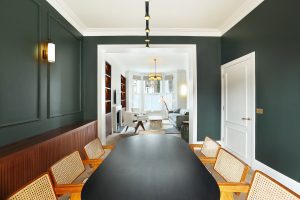





Our Projects
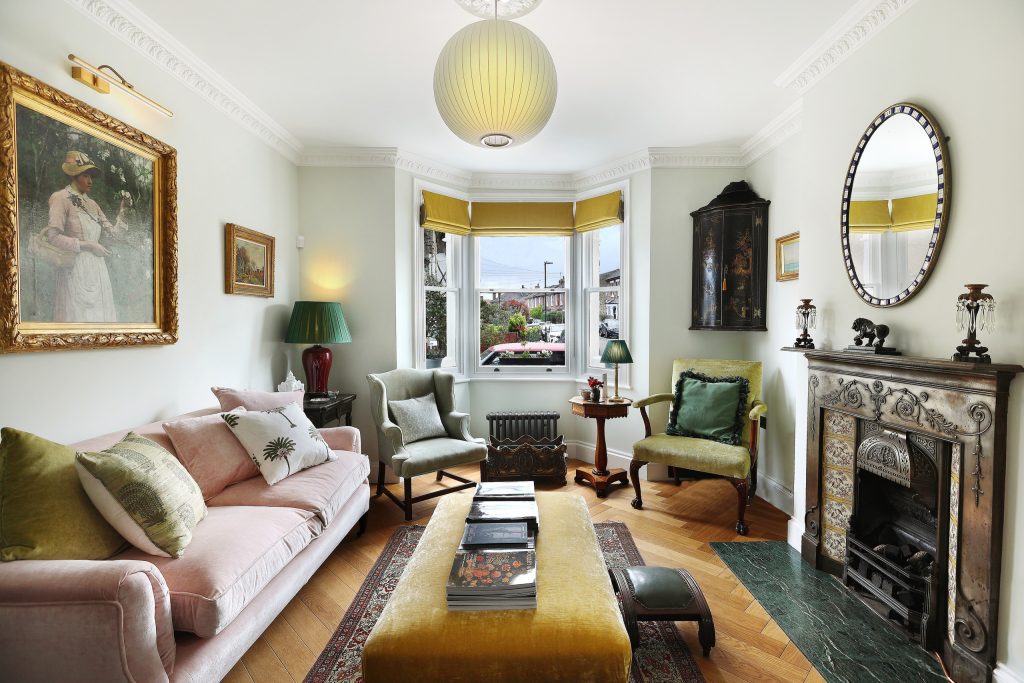
Twickenham Renovation: Where History Meets Modern Elegance
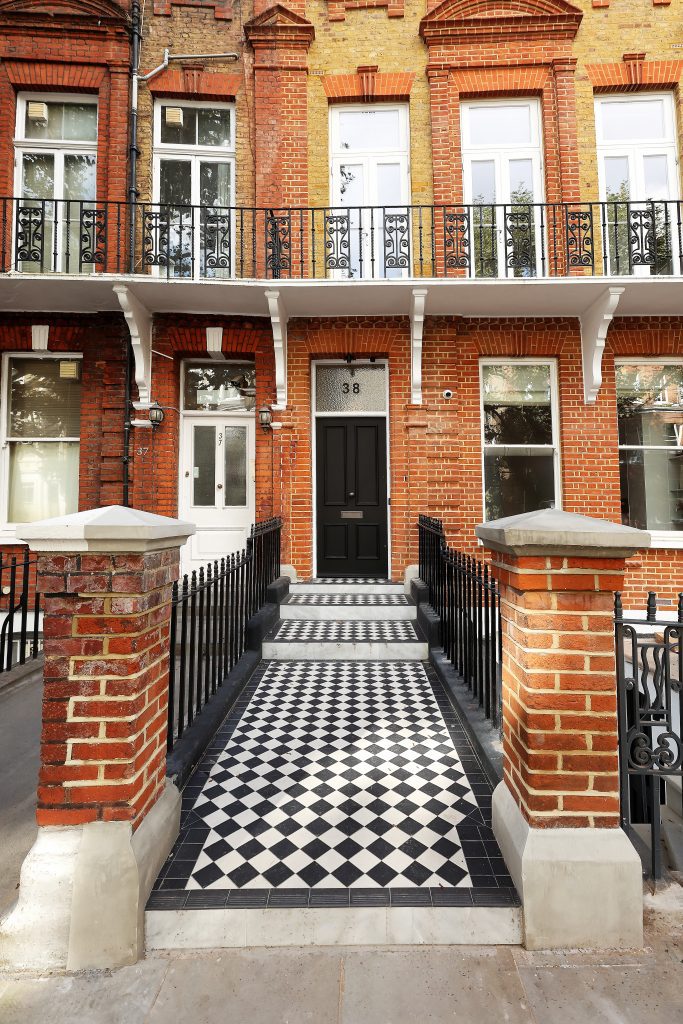
Earls Court Transformation: Luxury Living
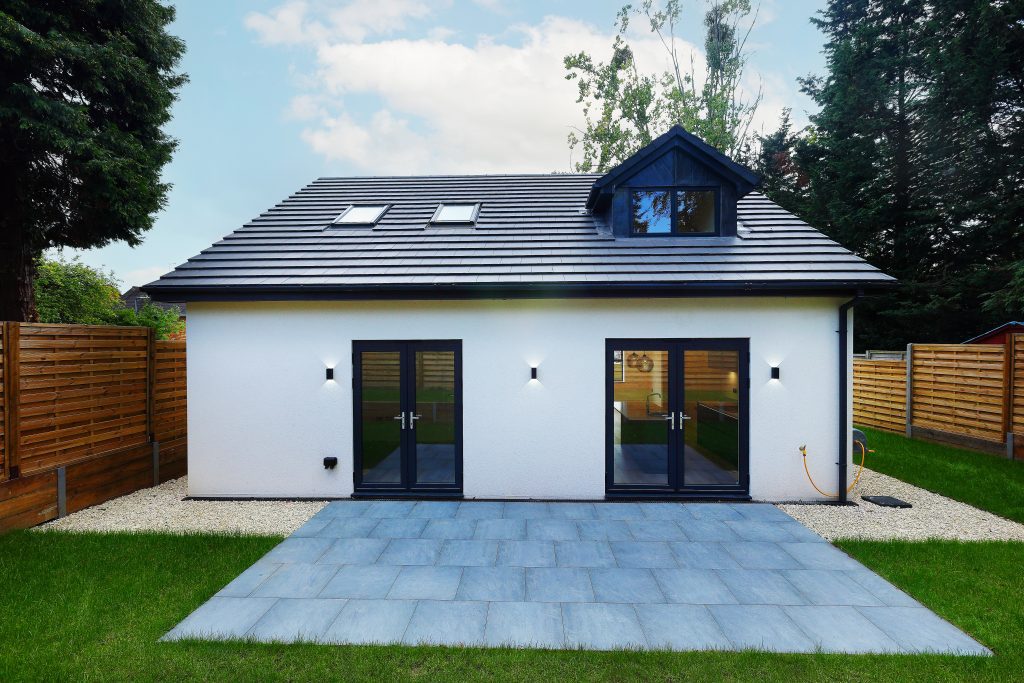
Slough
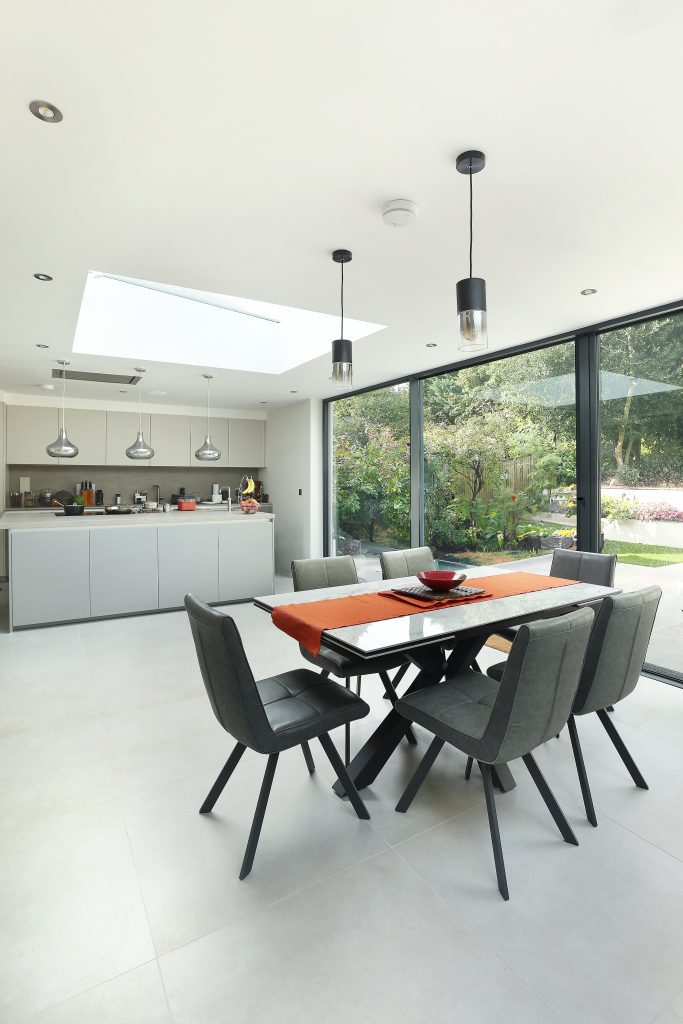
Raynes Park
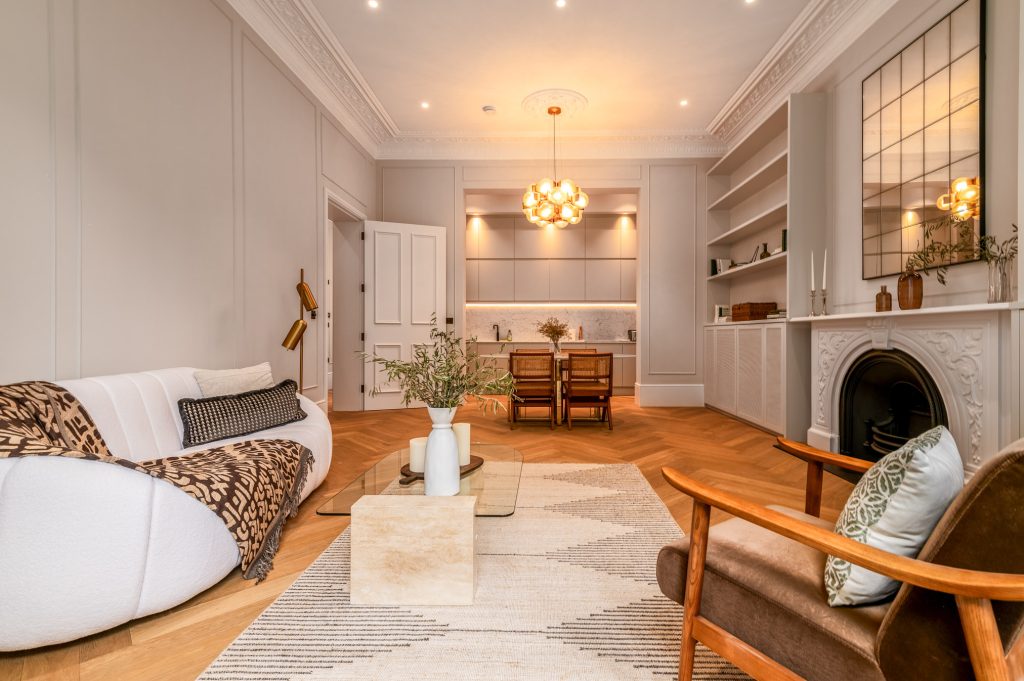
West Brompton
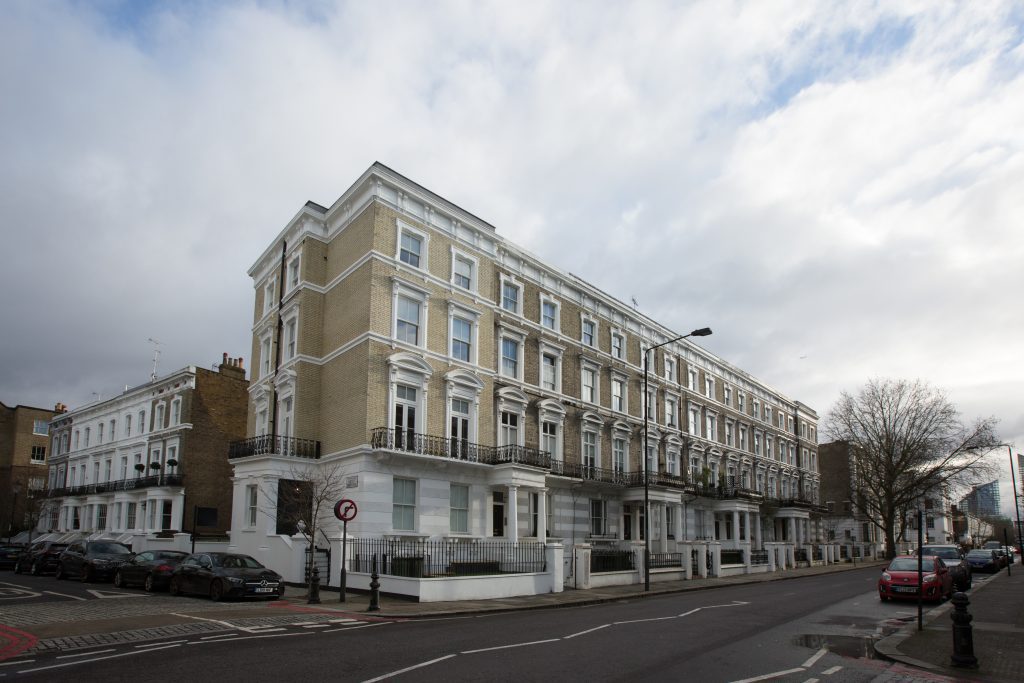
Chelsea
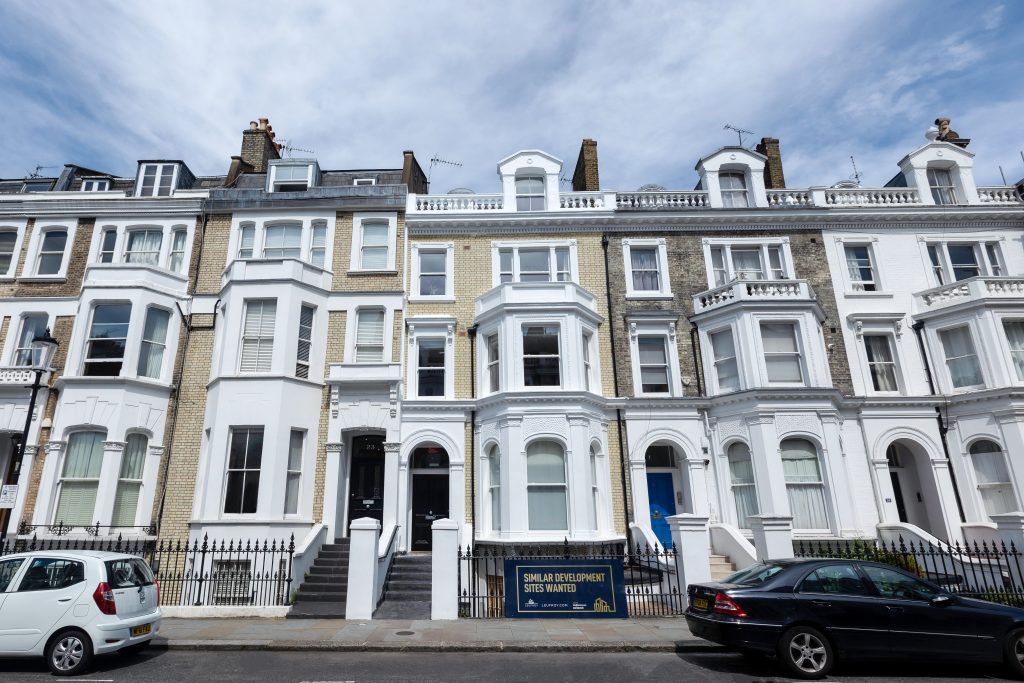
Brompton
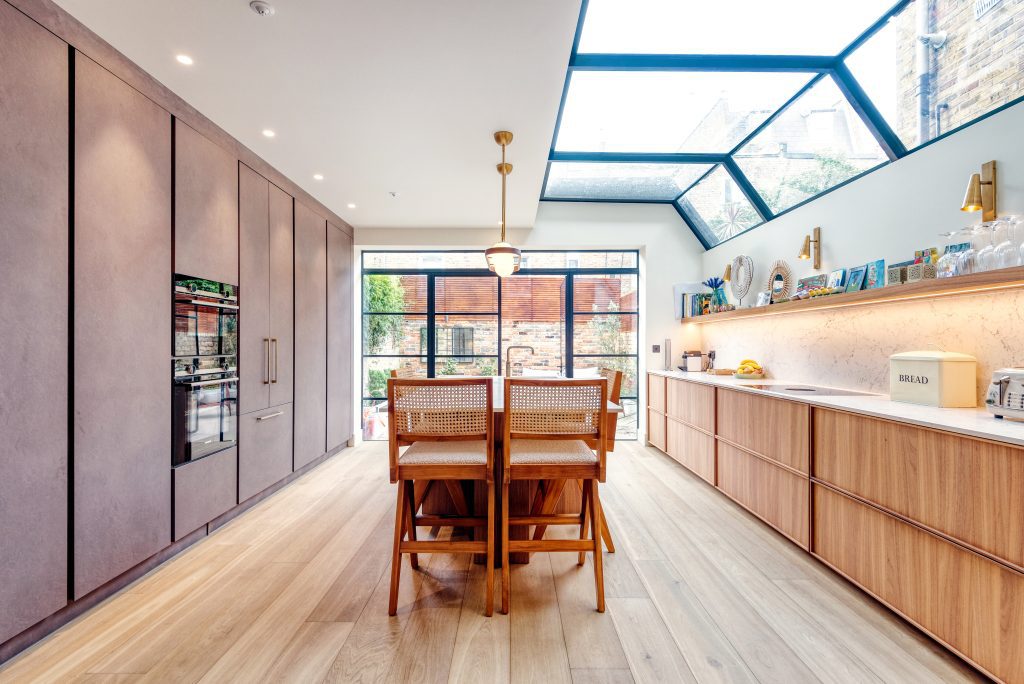
Fulham
Leave message and we’ll contact you back
Work time
Mon-Fr: 8.00 am – 5.00 pm
Sat: 8.00 am – 1.30 pm
Adress
London
Park Parade Gunnersbury Avenue, W3 9BD
Contacts
