Kitchen Extension Cost in 2024
In the current UK housing market, the idea of extending your home instead of moving is becoming increasingly popular. It is usually because we are happy with our current location or find moving too difficult. This is completely normal, which is the reason kitchen extensions are now becoming increasingly popular.
And kitchen extensions do not only make you fall back in love with your home. They are also a wise investment. According to Living UK, a “good” kitchen extension can boost the worth of your home by up to 20 per cent. This, of course, will depend on the size and scope of the extension. But it demonstrates how much a kitchen extension can increase your property’s value.
This is a great option for those who do not want to relocate. It also functions as a side return, rear, or single-storey extension, depending on where it is extended. It can, therefore, be much more than a kitchen remodel; it could even be an extension that includes a dining area.
If this seems like something that interests you, then you will need to be aware of the overall cost of this type of extension project. A kitchen extension could vary significantly in cost. However, in this guide, we will give an entire outline of how much a kitchen extension should cost in the UK in a variety of situations.
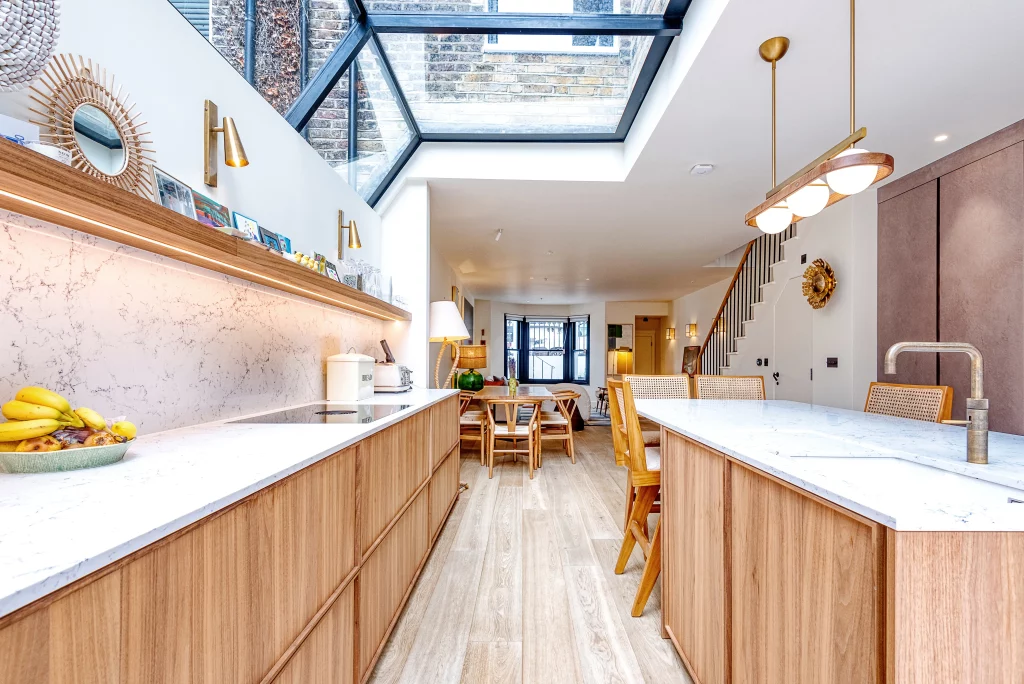
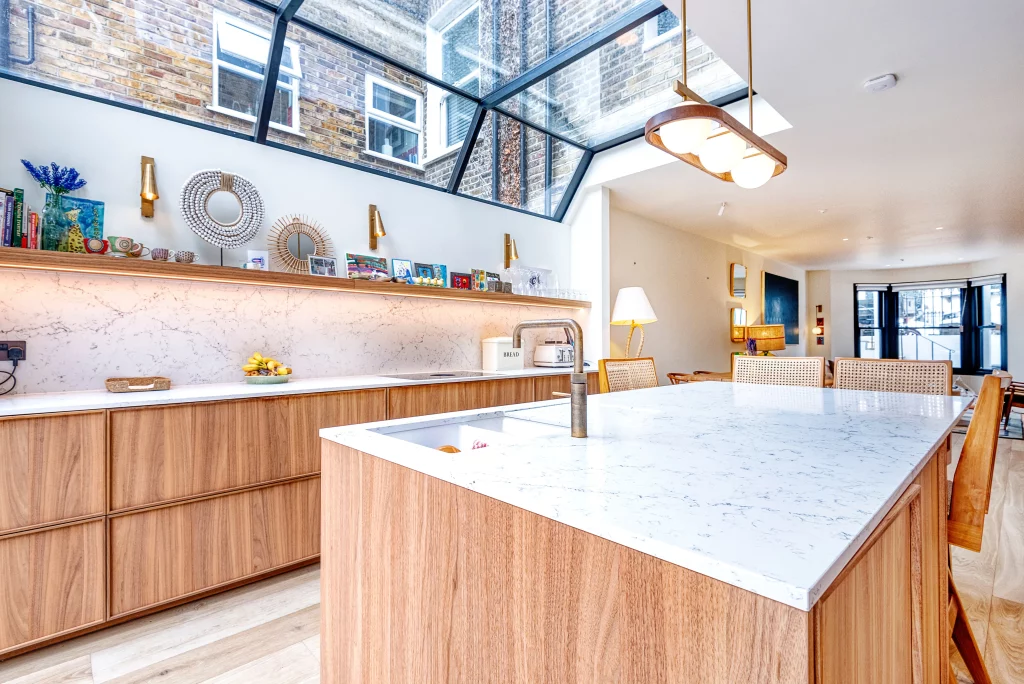
Introduction to Kitchen Extension Costs
Understanding the Investment in Your Home
Kitchen extensions in the UK are often seen as the most valuable type of house extension. There are several reasons for this.
- Practicality: Ideal for growing families or increasing space needs.
- Space Usage: Efficiently meets home space requirements.
- Enhanced Functionality and Appeal: Better than loft or basement conversions.
- Quality of Living: Improves the overall living experience in the home.
Because of these very reasons, kitchen extensions increase the value of your property by 20% (on average).
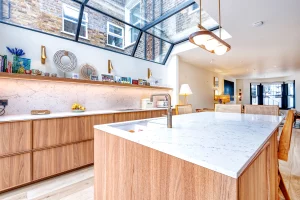
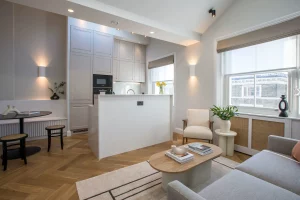
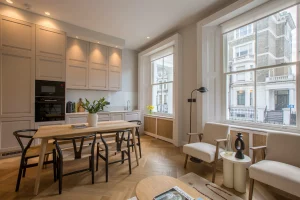
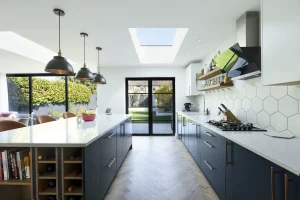
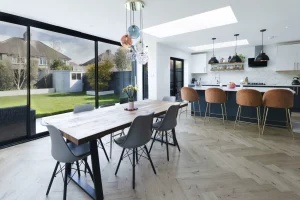
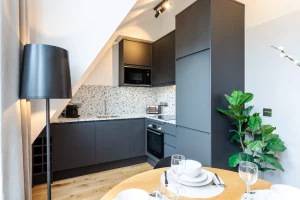
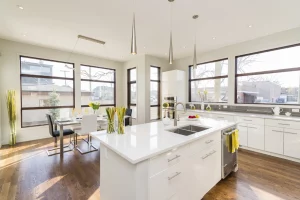
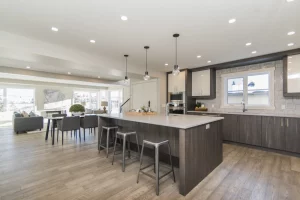
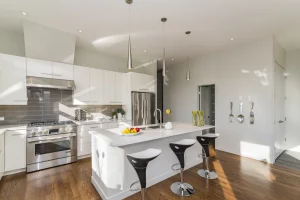
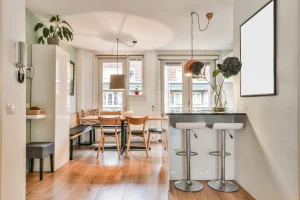
Why Kitchen Extensions Are Popular
Although many view the kitchen as “a place to cook”, it is more than that. It is the centre of any home. Many homeowners are interested in the idea of adding kitchen extensions because:
- Central Gathering Area: Expanding your kitchen will create a bigger area that is more comfortable to host social gatherings.
- More Functionality: A spacious kitchen will allow you to cook more efficiently and prepare meals, making everyday life simpler.
- An Increase in Property Value: A kitchen extension can dramatically increase the value of your home’s property.
- Personalisation: Expanding your kitchen lets you create and personalise your kitchen to suit your needs.
- Better Use of Space A well-designed kitchen extension can optimise the space, making your home airy and spacious.
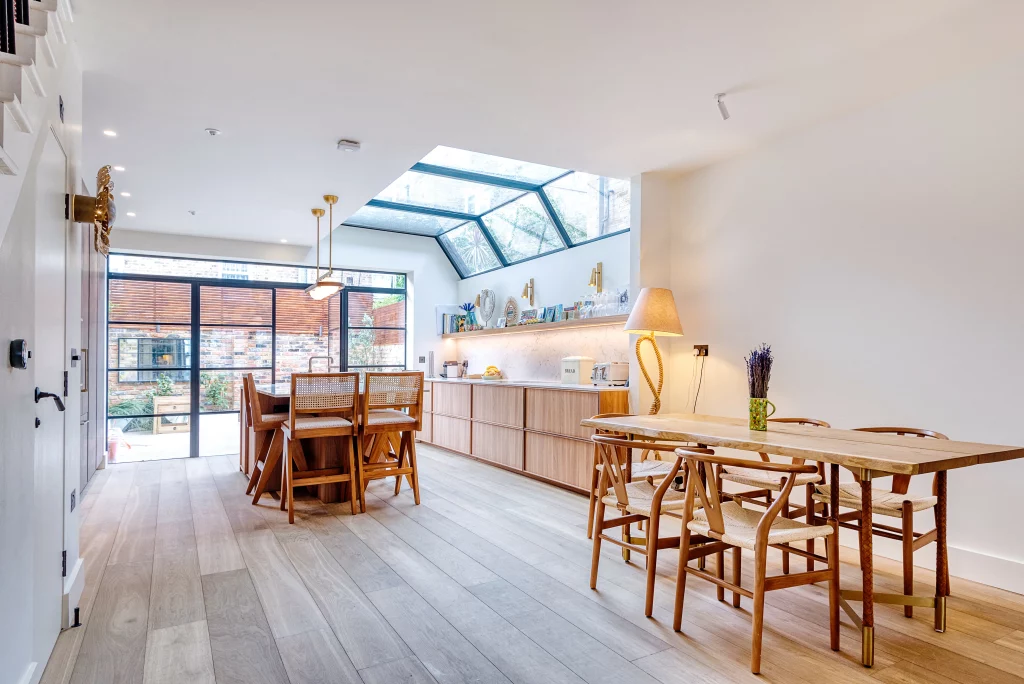
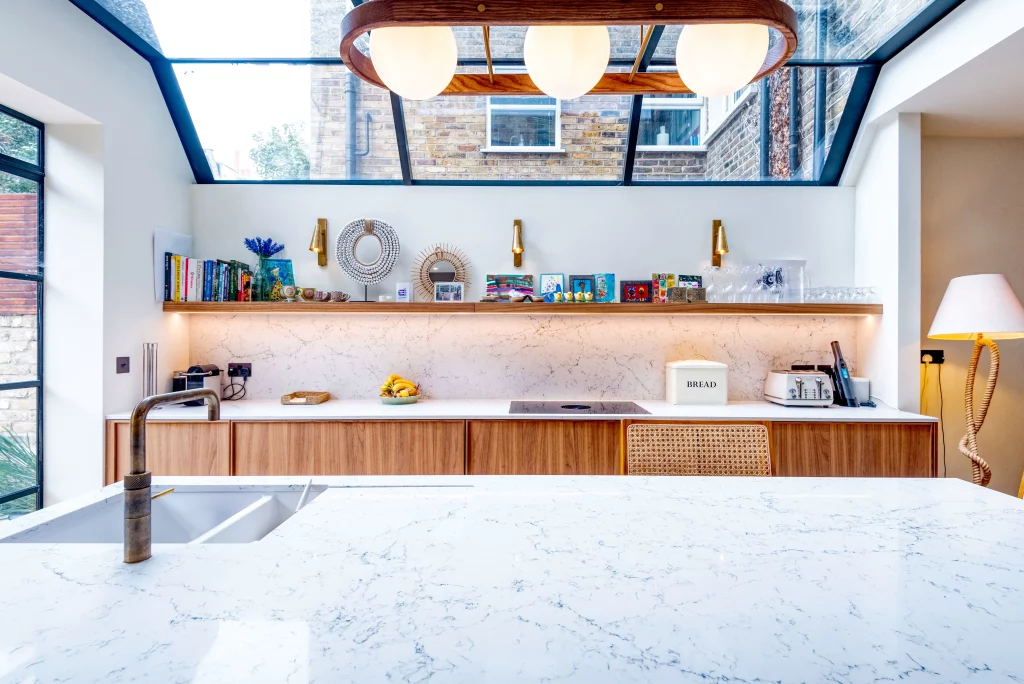
Average Cost of Kitchen Extension in the UK
Costs associated with kitchen extensions vary dramatically, ranging from £12,000 for basic work in a small kitchen extension to over £100,000. A standard medium-sized extension typically costs between £26,000 and £34,000. This range reflects individual homeowner preferences as well as project scope.
Breakdown of Average Kitchen Extension Cost
The cost of kitchen extensions in the UK varies because there are several aspects to consider.
Here are the cost factors for a kitchen extension:
- Location: Price depends on where you live in the UK.
- Labour Cost: The cost of experienced workers contributes significantly to the total.
- Materials: The price and quality of materials can affect the overall cost.
- Extension Size: Larger extensions are more expensive due to requiring more labour and materials.
- Design Complexity: Custom features or complex designs will cost more.
- Project Scope: The extent and type of structural changes can increase the price.
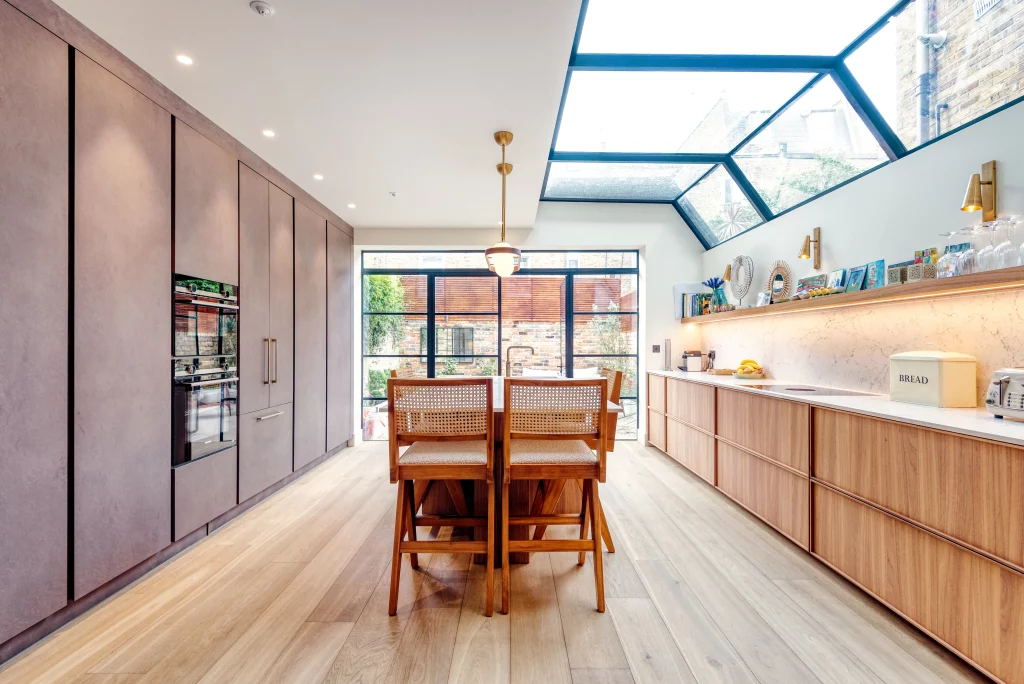
Comparison: Small Kitchen Extension Cost vs. Large Extensions
To give a clearer picture, let us look at the cost across the different sizes of kitchen renovations:
Kitchen Extension Type | Small Size Cost (£) | Medium Size Cost (£) | Large Size Cost (£) |
Basic Kitchen Extension | 12,000 to 16,000 | 19,000 to 26,000 | 38,000 to 52,000 |
Average Kitchen Extension | 19,000 to 26,000 | 26,000 to 34,000 | 52,000 to 67,000 |
Deluxe Kitchen Extension | 21,000 to 30,000 | 34,000 to 48,000 | 67,000 to 100,000 |
This table highlights the cost around various kitchen extension sizes and types, allowing you to estimate the amount you would be spending.
Detailed Cost Analysis
In this section, we are diving deep into the cost of a kitchen extension. We’ll break down factors like size, materials, and labour to help you calculate your kitchen extension cost.
How Much is a Kitchen Extension: Factors Affecting Cost
Size and Scope of the Extension
The size and scope of your kitchen extension influence its cost. Larger, more complex extensions will naturally require more materials and labour, affecting the kitchen refurbishment cost.
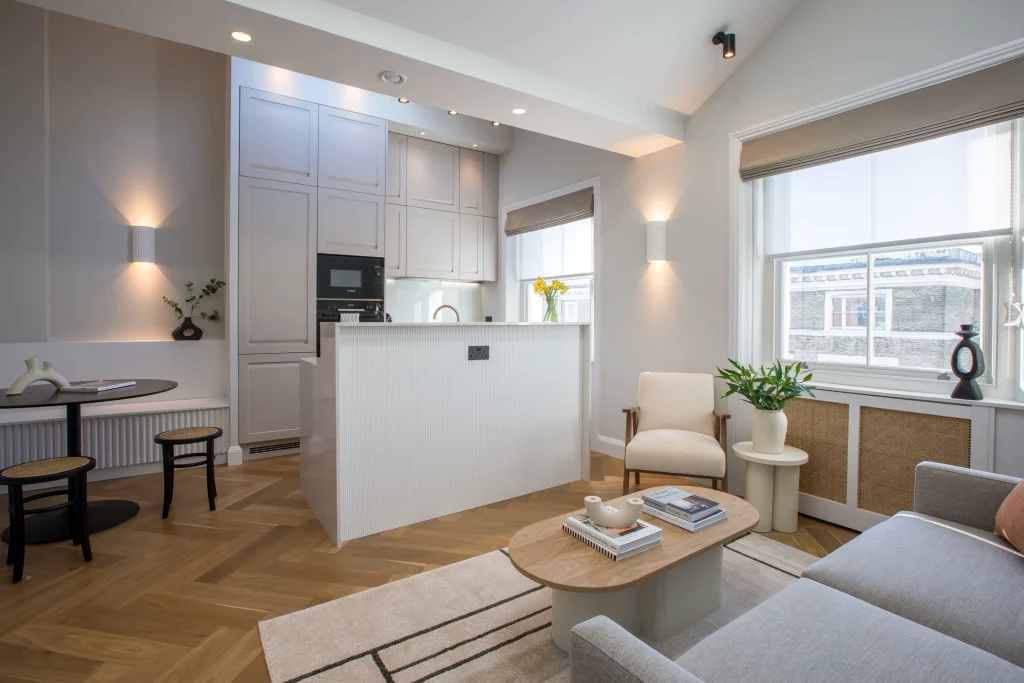
Extension Type | Average cost (£) |
Basic Kitchen Extension – Small (15m2) | 12,000-16,000 |
Basic Kitchen Extension – Medium (24m2) | 19,000-26,000 |
Basic Kitchen Extension – Large (48m2) | 38,000-52,000 |
Average Kitchen Extension – Small (15m2) | 19,000-26,000 |
Average Kitchen Extension – Medium (24m2) | 26,000-34,000 |
Average Kitchen Extension – Large (48m2) | 52,000-67,000 |
Deluxe Kitchen Extension – Small (15m2) | 21,000-30,000 |
Deluxe Kitchen Extension – Medium (24m2) | 34,000-48,000 |
Deluxe Kitchen Extension – Large (48m2) | 67,000-100,000 |
Materials and Supplies
The selection of the materials and products is another factor in determining the price of your kitchen extension.
Type of Supplies | Average cost (£) |
Basic Kitchen Units | 3,000-5,800 |
Average Kitchen Units | 4,300-7,600 |
Deluxe Kitchen Units | 5,100-10,300 |
Basic Kitchen Worktops | 20-40 per m2 |
Average Kitchen Worktops | 75-200 per m2 |
Deluxe Kitchen Worktops | 300-500 per m2 |
Washing Machine | 200-500 |
Oven | 300-800 |
Hob | 100-400 |
Cooker Hood | 200-500 |
Dishwasher | 300-600 |
Fridge Freezer | 200-800 |
Basic Flooring | 10-30 per m2 |
Average Flooring | 30-60 per m2 |
Deluxe Flooring | 50-100 per m2 |
Wall Decor (Tiles/Wallpaper/Paint) | 20-50 per m2 |
Windows | 200-600 each |
External Door | 400-900 |
Internal Door | 50-300 |
Labour Costs
The labour cost varies based on the specialists involved in the kitchen extension project.
Contractor Type | Average Daily Rate |
Interior Designer | 25-60/hour |
Structural Engineer | 40-100/hour |
Builder | 140-250 per day |
Kitchen Installer | 125-160 per day |
Carpenter/Joiner | 130-180 per day |
Plasterer | 100-170 per day |
Window Fitter | 110-170 per day |
Roofer | 145-225 per day |
Painter and Decorator | 100-190 per day |
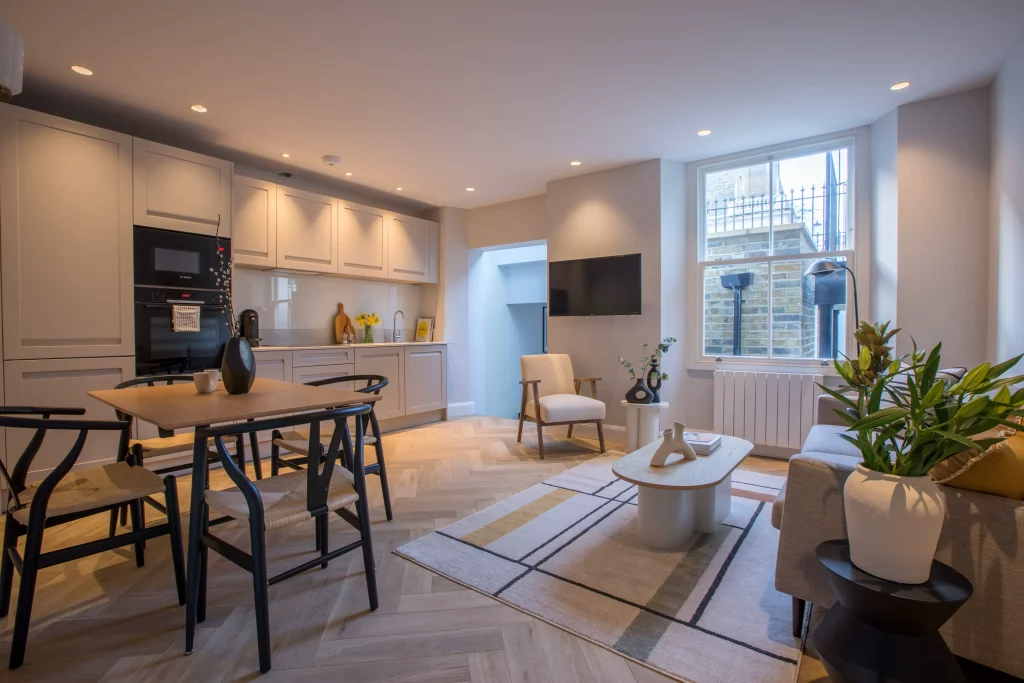
Cost of Kitchen Diner Extension: A Specific Look
The price for expanding a kitchen diner usually falls between £1,500 and £2,000 per square metre, excluding VAT. This means an average cost of around £1,750 per square metre, but contractors may charge an additional 10- 15% on top of this amount.
An extension that includes side returns (one-storey extension) costs between £30,000 and £45,000. On average, each square meter costs between £1,650 to £2,300; costs vary accordingly for one-storey extensions with side returns.
Examples of Kitchen Extension Cost
Suppose you are planning an average rear kitchen extension of 24m2. In that case, we can figure out:
- Extension Cost: £26,000 to £34,000
- Kitchen Units: £4,300 to £7,600 (average)
- Worktops: If you assume 6m2 at the average rate of £75 to £200 per sq. m, it is £450 to £1,200.
- Appliances (oven, refrigerator, microwave, dishwasher, etc.): Around £2,000 to £4,000.
- Flooring: For 24m2, with £30-£60 per sq. m, it is £720 to £1,440.
- Labour (builders, designers, etc.): Assuming a range of between £10,000 and £15,000 for all required professionals.
A medium-sized rear kitchen could range from £44,470 to £61,240, not including any additional costs. This gives you an estimate to work with for your extension cost in 2024, considering the size of the extension and chosen specifications.
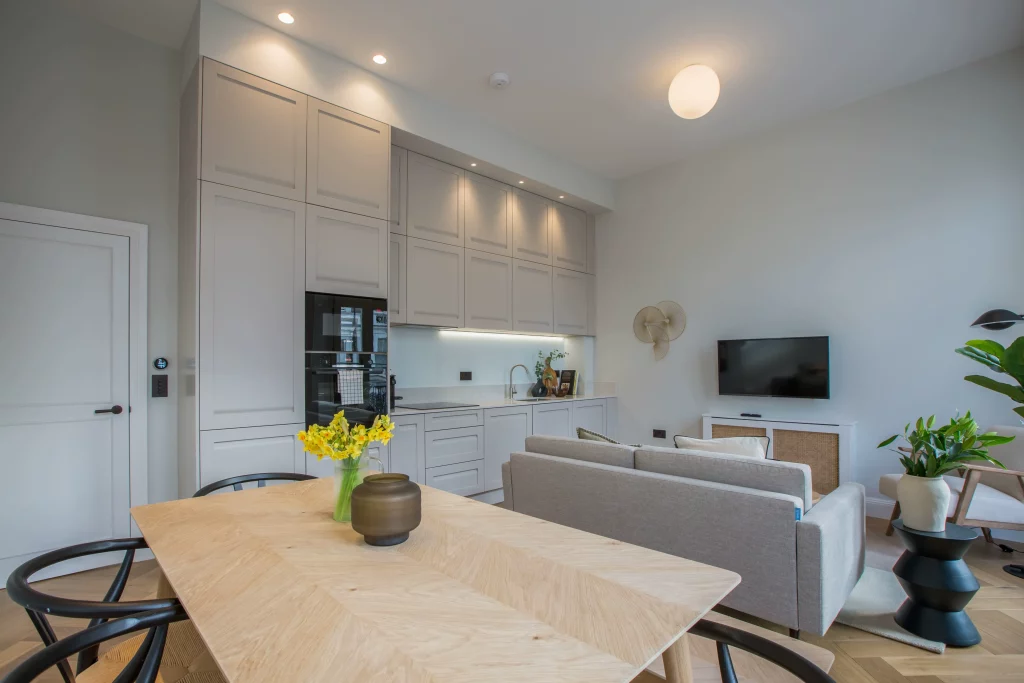
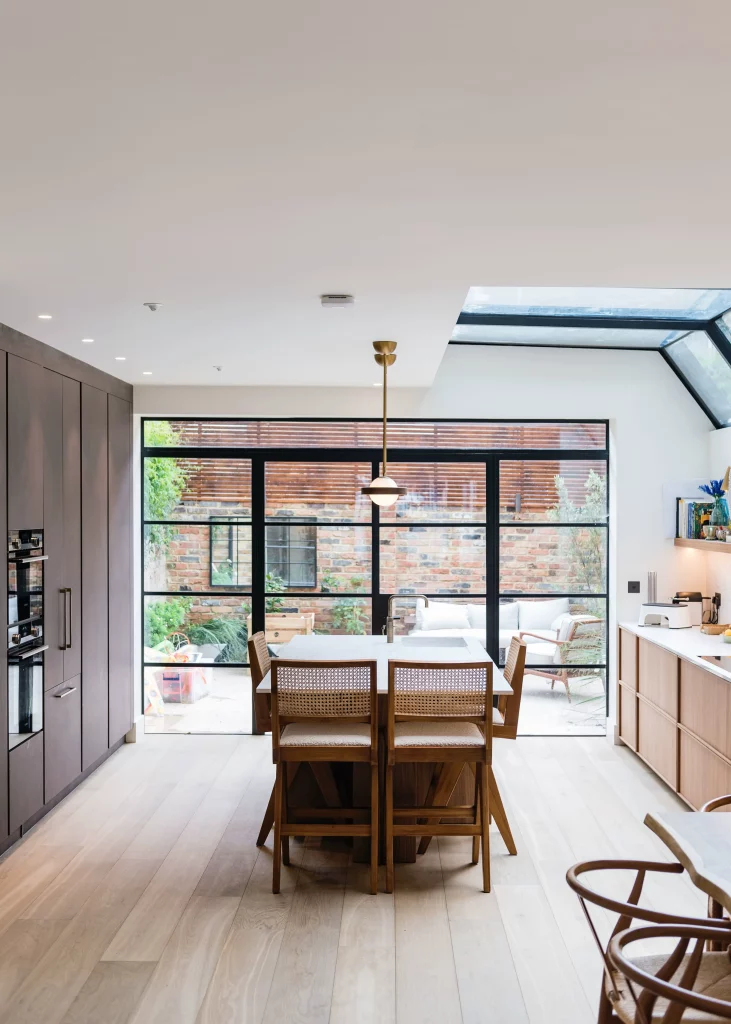
Cost-Saving Tips for Your Kitchen Extension
Now that you know the average kitchen extension cost, let us consider ways to save money.
How to Reduce Your Kitchen Extension Cost
There are various effective strategies that can be used to bring down the overall kitchen extension costs, including budgeting wisely and making informed decisions when planning.
Here are some effective steps:
- Knowing your financial limits is vital. Know exactly how much you have available for spending and stick to that budget.
- Plan Intentionally. A thoughtfully laid out plan can help avoid costly missteps during a project – using an extension cost calculator is one wonderful way of doing that.
- Compare Quotes. To save yourself some time when searching, utilising an extension cost calculator as part of this planning process may also prove valuable. Ask for multiple estimates in order to secure the best price. It is recommended that at least three quotes be obtained from various contractors.
- Select Affordable Materials. Materials that balance durability with cost have an impactful decision on overall costs.
- Consider Partial DIY Projects. Engage in some do-it-yourself projects such as painting or installing fixtures yourself to save money by undertaking them yourself if you know what you are doing – however, be cautious not to put yourself in any danger by trying this approach.
- Reuse Materials and Fixtures. Would it be great to repurpose fixtures and materials used previously? Yes! Reuse existing fixtures and materials when possible. Not everything needs to be brand new.
Affordable Alternatives for High-End Looks
Premium looks sell. It is elegant, luxurious, and pleasing to the eyes – it makes us feel good. Unfortunately, not everyone can afford high-end materials and supplies to achieve this look, yet there are ways you can achieve it without breaking the bank.
Here are some cost-cutting alternatives to expensive products:
- Flooring: Instead of getting high-end stone floors, use laminate or vinyl.
- Countertops: Opt for lower-cost materials like laminated countertops instead of solid stone materials.
- Cabinets: Choose from standard cabinets with high-quality finishes instead of custom-built units for maximum value and minimal expense.
- Fixtures and Handles: Select elegant yet cost-effective fixtures and handles that add a sense of class without breaking the bank.
- Lighting: Add LED lights or stylish but cost-cutting lighting fixtures that blend in for an extravagant yet budget-friendly aesthetic.
By carefully selecting materials, you can get premium appearances cheaply. You can find these items by consulting an experienced kitchen installer or visiting your local kitchen store.
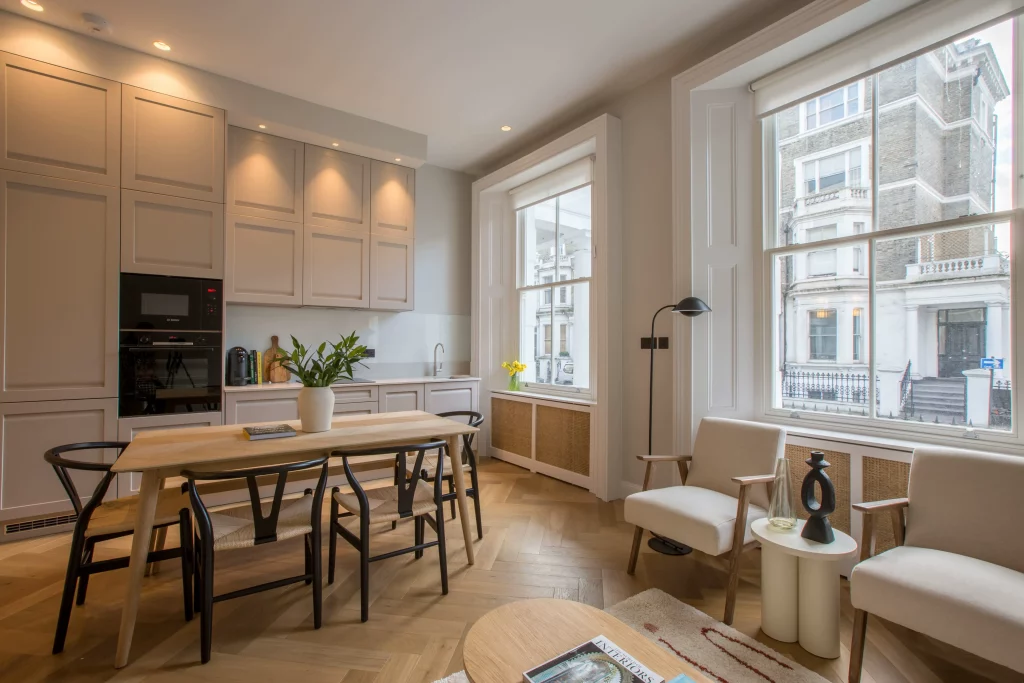
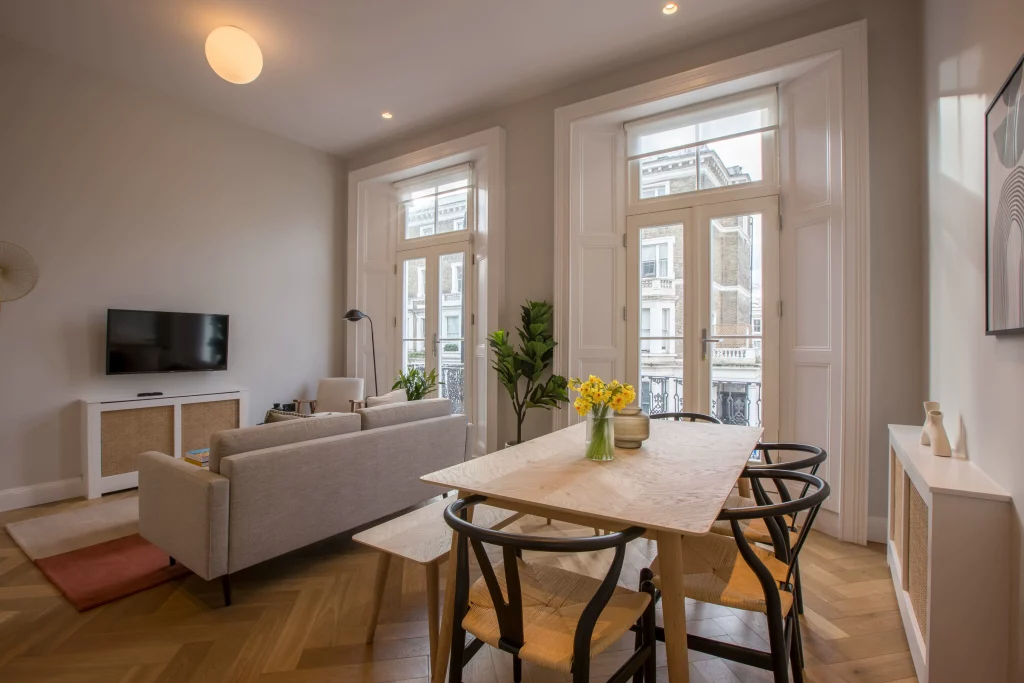
How Long Does a Kitchen Extension Take?
It could take around 14 weeks; however, this can change depending on several factors. This includes the size, difficulty, etc.
Week 1: Site Preparation
The initial week is all about setting the stage. Your contractor will focus on preparing the construction site, clearing the area, and ensuring all necessary materials are delivered. This phase is crucial for a smooth start to the project.
Week 2: Laying Foundations
Now, the real work begins. The contractor will start laying the foundation for your kitchen extension. This involves digging, setting out foundation trenches, and pouring concrete. Expect a visit from the building control inspectors to approve these foundational works.
Weeks 3 and 4: Structural Development
During these weeks, the focus is on building the core structure of your extension. The contractor will construct damp-proof courses and install lintels. This period also starts insulation and flooring work, followed by another inspection to ensure all is progressing well.
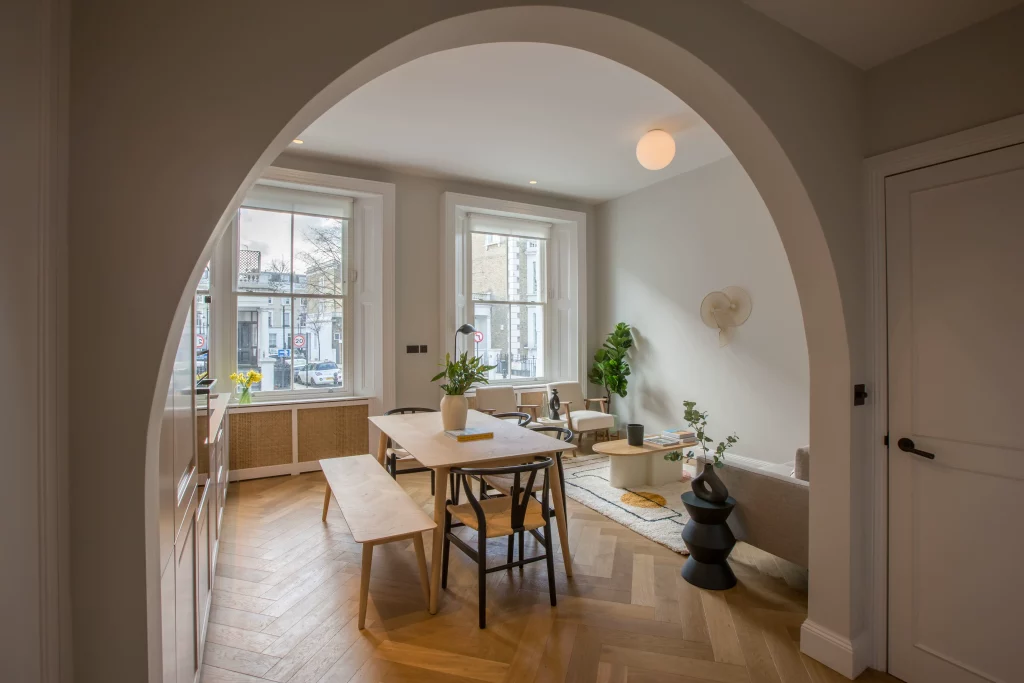
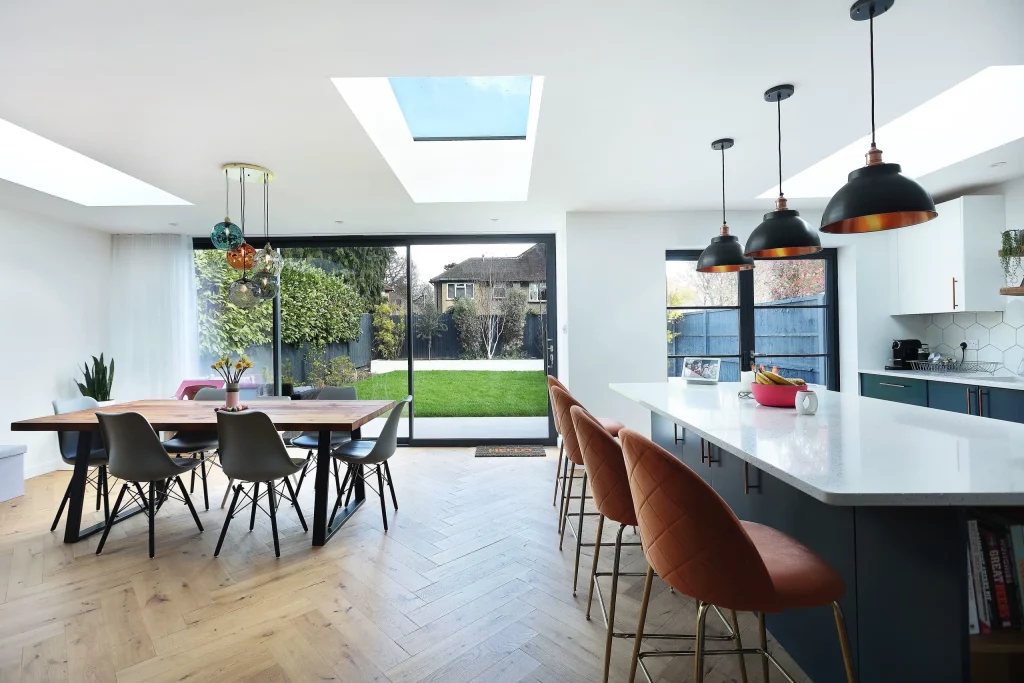
Week 5: Brickwork and Blockwork
At this stage, the contractor will continue with the brickwork and blockwork, shaping the outer shell of your extension. Window, door frames, and wall ties are also installed, giving you a clearer idea of how your extension will look.
Week 6: Internal Walls and Roof Prep
The contractor will start erecting internal walls. Concurrently, preparations for the roofing work begin. It is a crucial week for shaping the interior layout of your extension.
Week 7: Roof Construction
This week is dedicated to constructing the roof. If your design includes roof lights or dormers, they will be fitted at this stage. The roof is vital, providing security and aesthetics to your extension.
Week 8: Roofing Completion
The roofing work is continued with the fitting of battens, tiles, and finishing touches. This step is essential to ensure a weather-tight and secure extension.
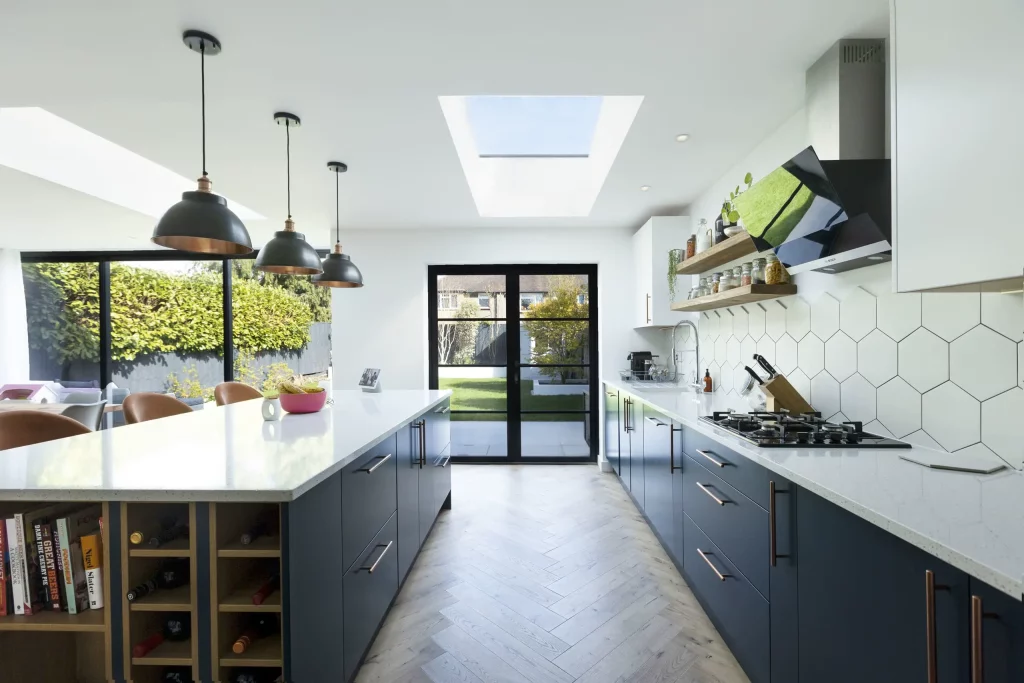
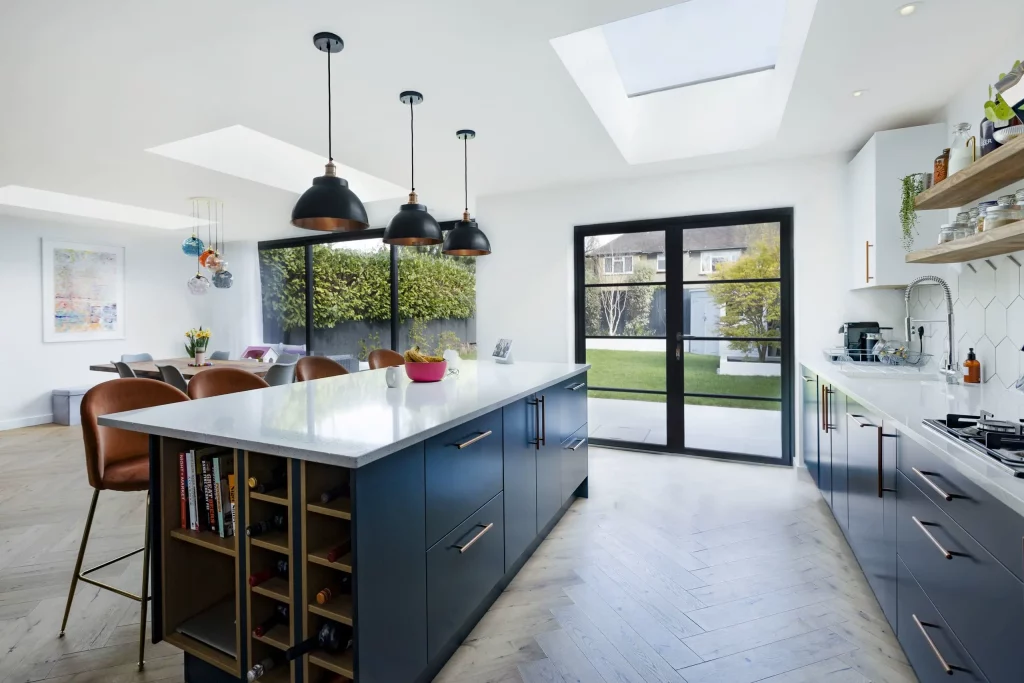
Week 9: External and Internal Works
Your contractor will focus on external works like rendering and installing windows and doors. Meanwhile, internal plumbing, drainage, and electrical work begin, which is essential for making the space functional.
Week 10: Sealing the Extension
The extension is now sealed off, and structural elements such as steel beams are installed for reinforcement.
Week 11: Boarding and Plastering
After insulating and adding boards to the inner walls, plastering is done to create a smooth appearance. This step makes the construction area start to look more like a room.
Week 12: Interior Finishing
The contractor will complete electrical installations, fit kitchen appliances, lay the flooring, and install kitchen units, bringing your vision to reality.
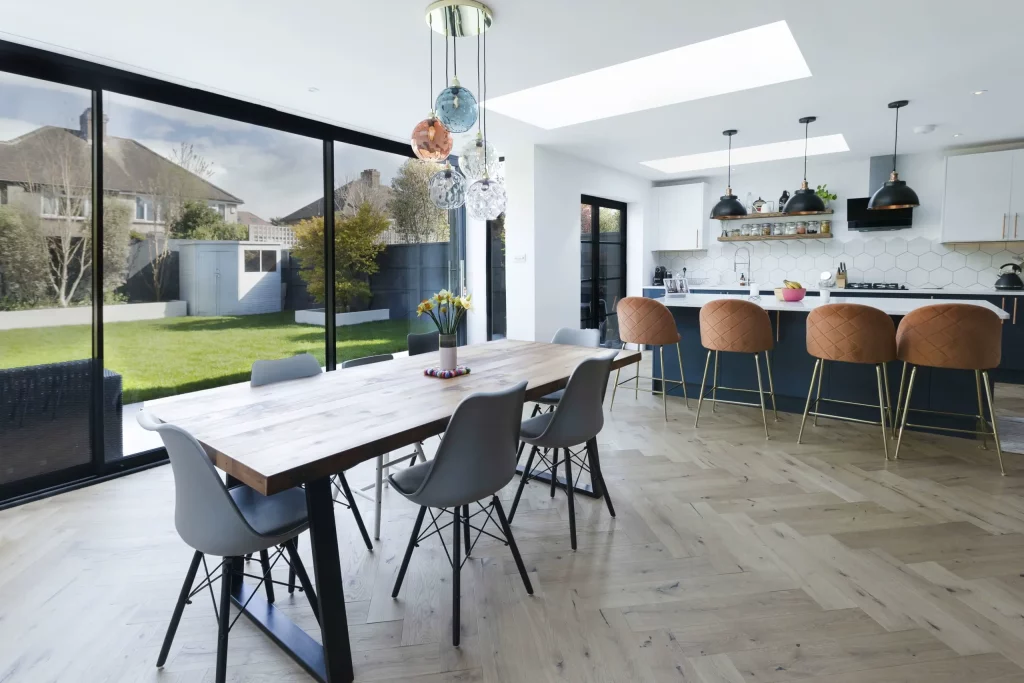
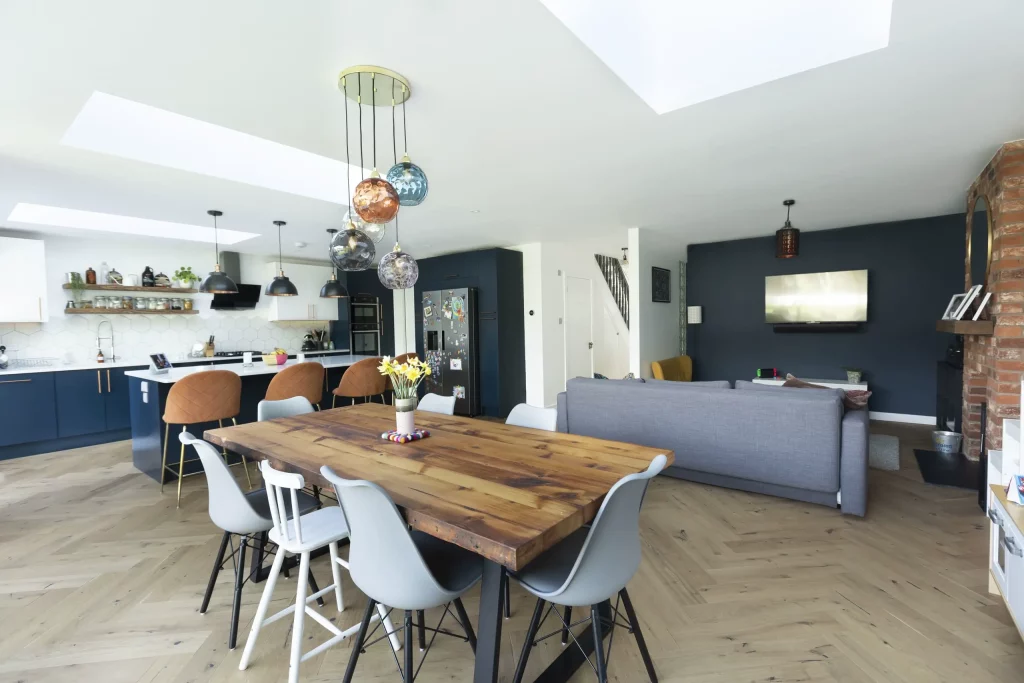
Week 13: Rectifying Any Issues
Any issues, whether they are related to heating, electrical, or structural aspects, are addressed by the contractor and rectified this week.
Week 14: Final Inspection and Sign-Off
The project concludes with a final inspection by building control. Once they approve, your kitchen extension is officially complete and ready for you to enjoy.
It is important to note that each project is unique, and the delivery time can differ. For instance, a double-storey extension will take longer than a basic extension. For an accurate timeline, you should contact a contractor.
Why Choose Fittra for Your Kitchen Extension?
Fittra is your one-stop solution when it comes to kitchen extension projects in London, providing end-to-end solutions tailored specifically to our customer’s individual needs. As an NHBC-registered construction company with over 10 years of experience in this sector, our team has designed all sorts of extensions, from complex designs to simple ones – perfectly meeting all client requests.
Advantages of Choosing Fittra
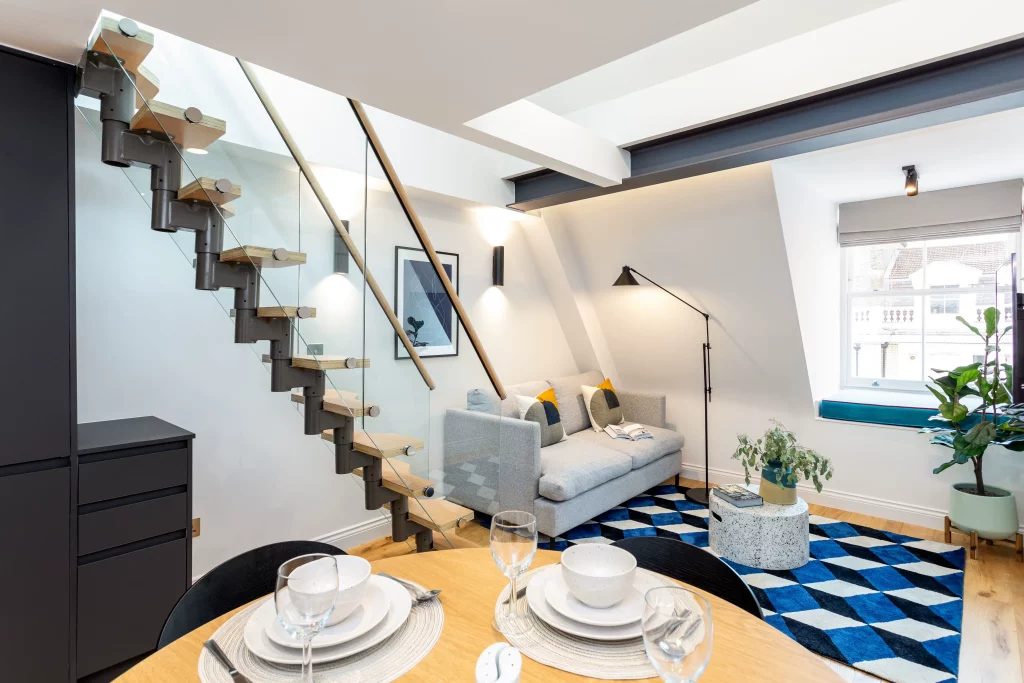
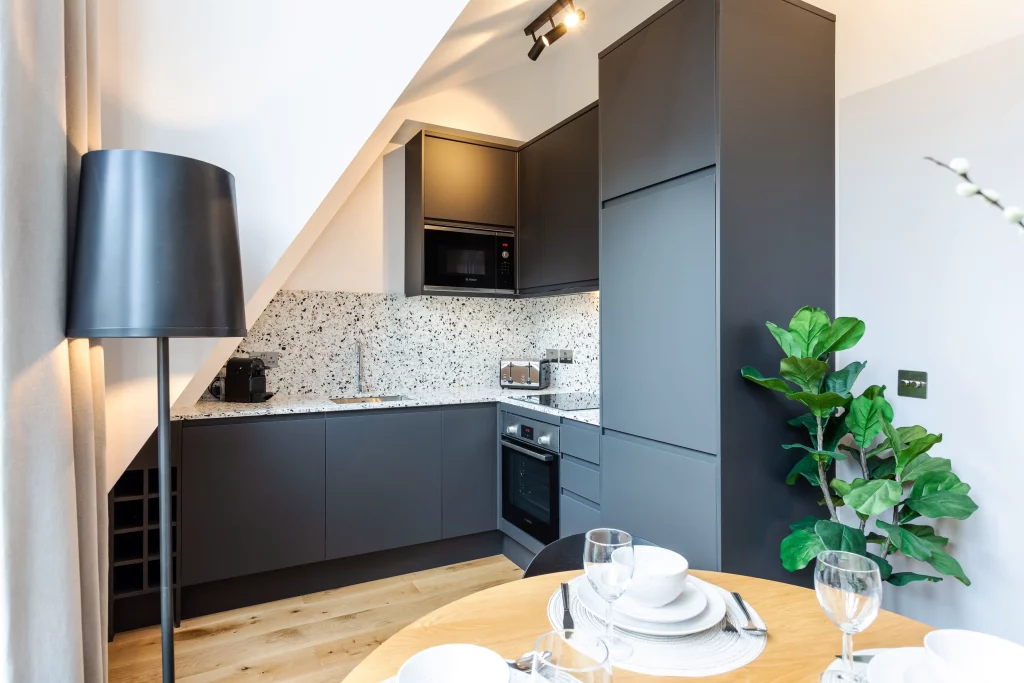
Professional Expertise and Experience
Our team at Fittra Construction brings together decades of industry experience. This collective knowledge is invaluable when considering the cost of kitchen extension in the UK. Our directors, with their backgrounds in finance, accountancy, and essential trade skills, ensure that every project is managed with the most professionalism, no matter how much your extension is.
Comprehensive Services from Design to Completion
We understand that kitchen extensions are some of the most significant investments you can make in your home, which is why we offer an array of services to ensure the process is as seamless as possible:
- Free consultancy to help you navigate the average cost of a kitchen extension.
- Full architectural and structural design services.
- Comprehensive project management.
- Support with planning permission and development research.
- Tailored legal advice.
Our approach to customer service is thorough, ensuring satisfaction at every project stage. This is one of our standout features, making us one of the best kitchen refurbishment companies in London.
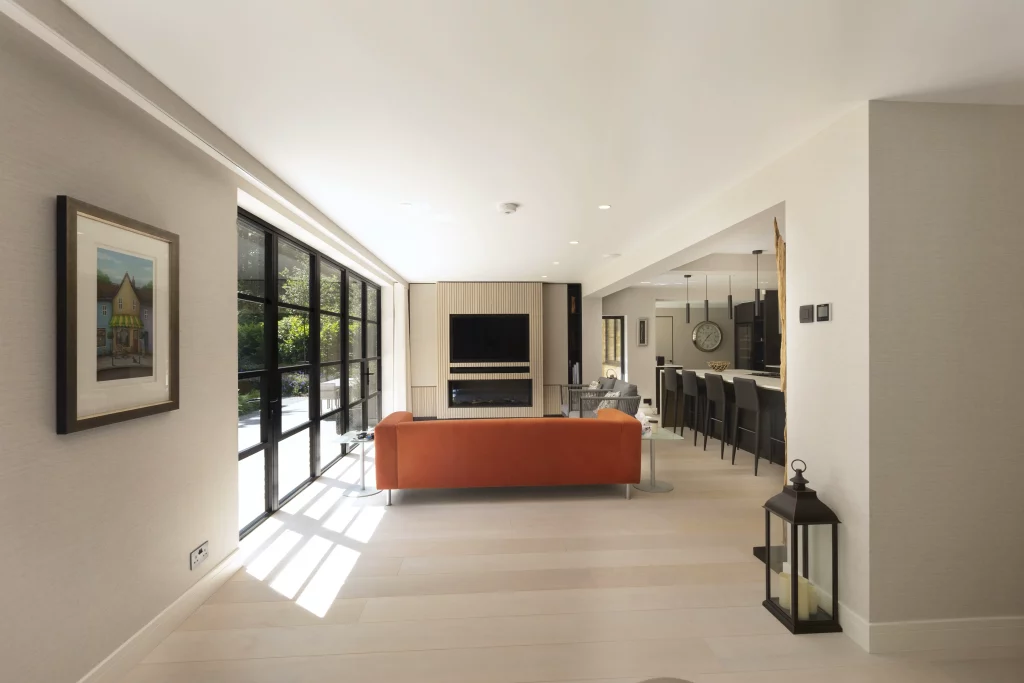
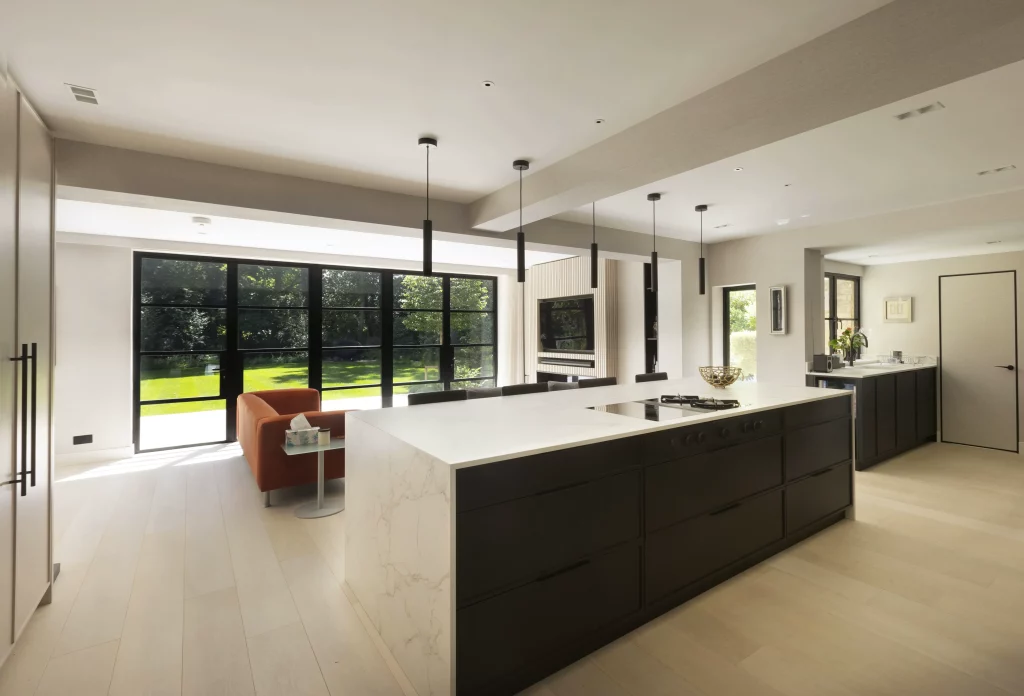
Competitive Pricing and Quality Assurance
When it comes to building an extension, we know that budget is a key consideration. Fittra is committed to providing competitive pricing without compromising on quality, offering:
- Continuous consultation without extra cost.
- A transparent schedule of work.
- Detailed and understandable cost breakdowns.
- A modest 5% deposit requirement.
- Access to trade discounts, which can significantly impact the cost of kitchen extension in the UK.
We also guarantee quality with our accreditation from NFB, FMB, NHBC, TrustMark and Considerate Constructions. Additionally, all projects are insured with our £5M public and products liability and £10M employer’s liability insurance.
Fittra's Unique Approach to Building Your Dream Kitchen
At Fittra, we believe in assisting you from beginning to end. We provide a unique method of creating your dream kitchen:
- Personalised Design and Planning: We use the most recent software for CAD that allows us to bring your ideas to life clearly and interactively. This method lets you visualise your kitchen’s layout before work begins, ensuring that every aspect aligns with what you want.
- Expert In-House Building Team: Our in-house team includes experts in every trade needed, including electrical and plumbing work, carpentry, and tile installation. This integrated approach guarantees an efficient, seamless house renovation process, with highly skilled professionals completing each aspect of the construction.
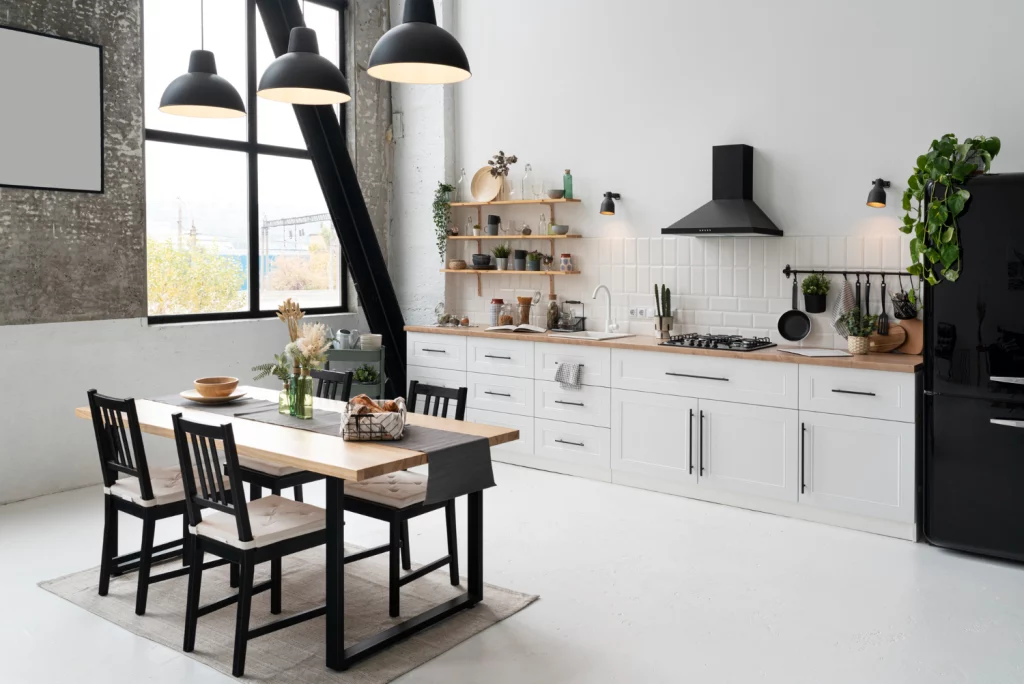
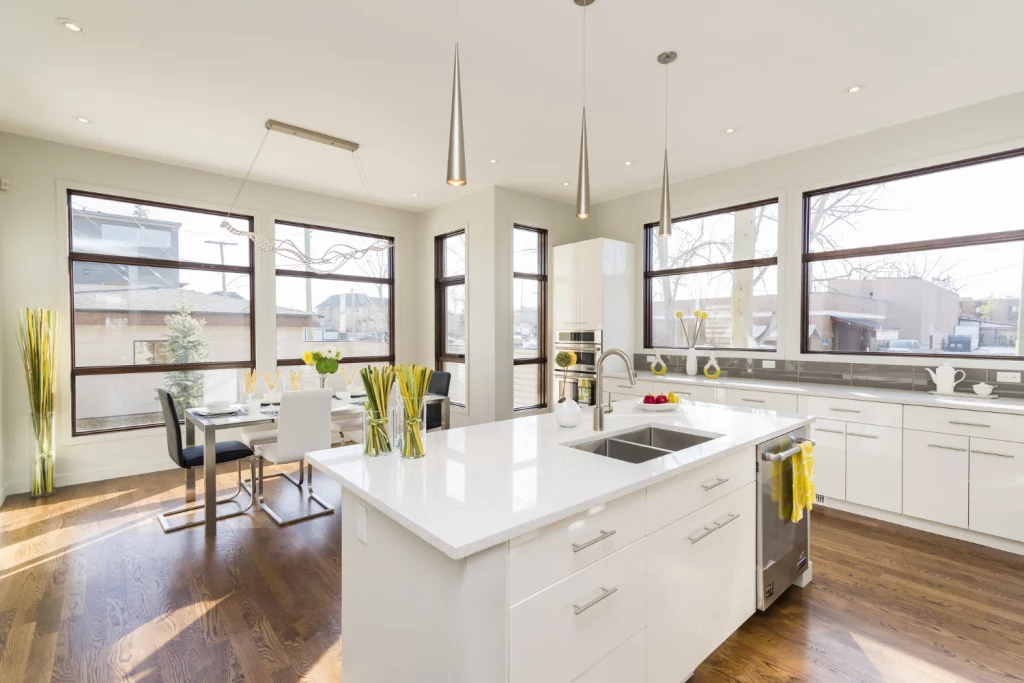
- Custom Fitting and Installation: We understand that every client has unique needs and aesthetic leanings. Therefore, we provide bespoke fitting and installation, fine-tuned to meet your specific demands. Whether you have an eye for a contemporary design or a fondness for a more traditional style, our competent team can bring your vision to fruition.
- Designated Project Consultant: For consistent and transparent communication, we assign each client a dedicated project consultant. This individual will be your main point of contact, ready to address any queries or concerns and to ensure that the project stays on the defined path and within the agreed parameters.
Our commitment to these principles makes Fittra ideal for realising your kitchen extension design. From thoughtful design to meticulous execution, we are committed to creating a new kitchen space and making it a unique place for your home.
Client Testimonials and Success Stories
The experience of our client from Isleworth speaks volumes about our commitment to excellence:
“We fully renovated our house last year, July 2019 – December 2019, with Fittra. We are pleased with the results – our new kitchen (rear extension with lantern roof light), loft conversion, hardwood flooring, underfloor heating, tiling, etc… Ivan and his team are truly professional. They finished the job promptly and with customer satisfaction. Their breakdown quotes are easy to understand and easy to work with. We highly recommend Ivan, Igor, and the team. Wonderful job!”
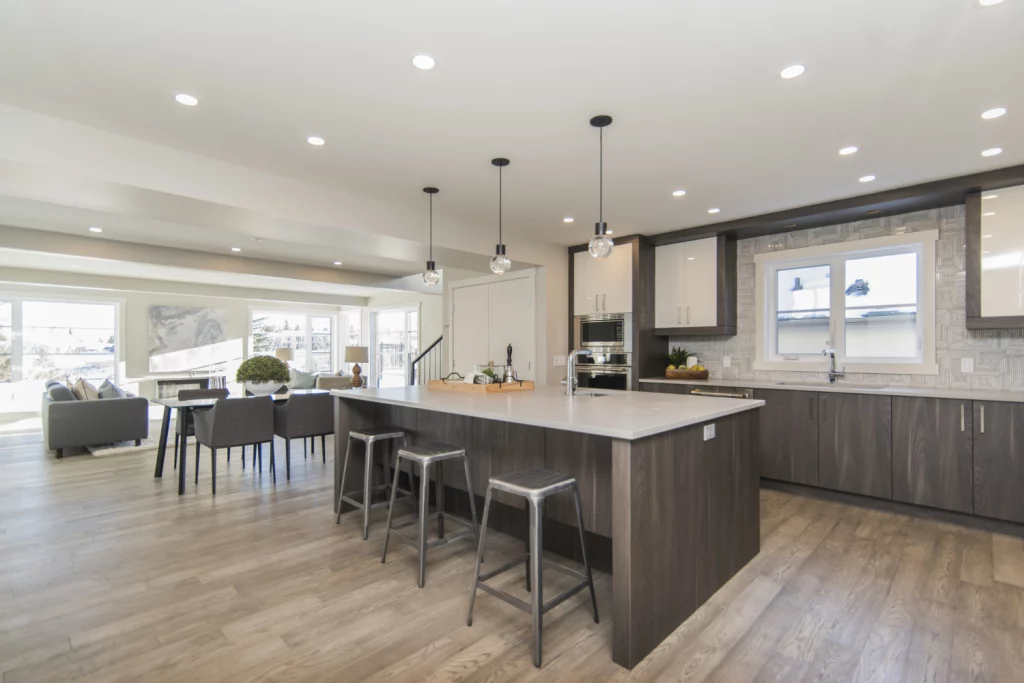
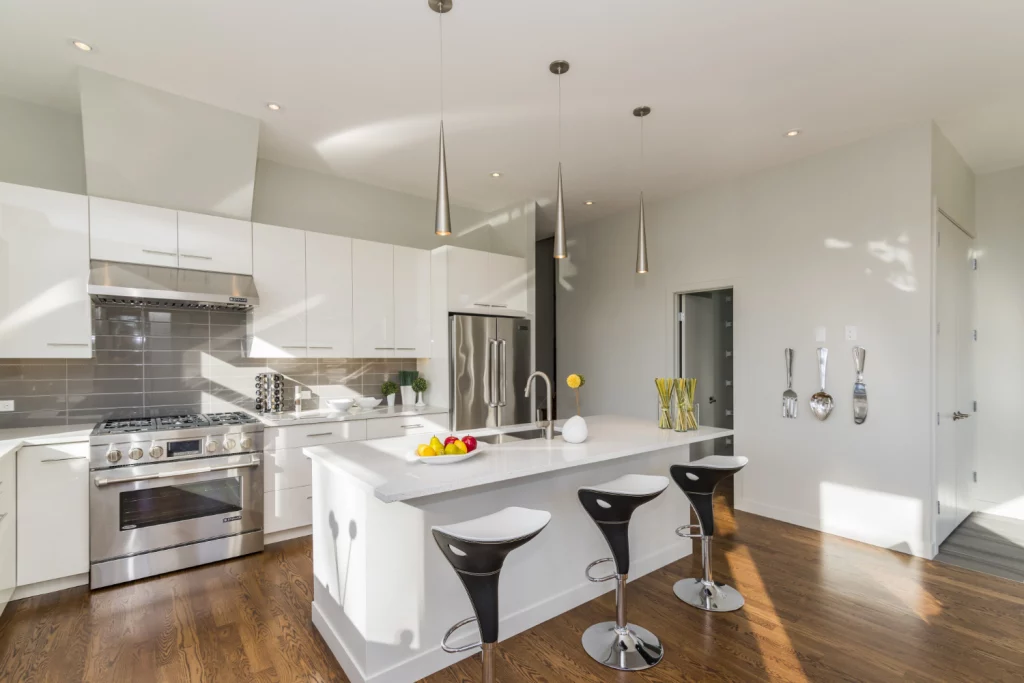
Planning and Permissions
When you are thinking about adding a kitchen extension, knowing the rules surrounding planning permission is crucial. Rear extensions, popular because of their practicality and aesthetic appeal, are usually considered Permitted Development. This means you do not require a formal planning permit. However, if you fall outside of these guidelines, you will need to get planning permission.
Navigating Building Regulations and Permissions
To ensure that your extension is in line with these rules, here are a few tips to remember:
- The extension’s height should not exceed four meters.
- It is not allowed to extend over six meters beyond the rear of a property (or eight meters for detached homes).
- The single-storey extension must not exceed half of the building’s dimensions.
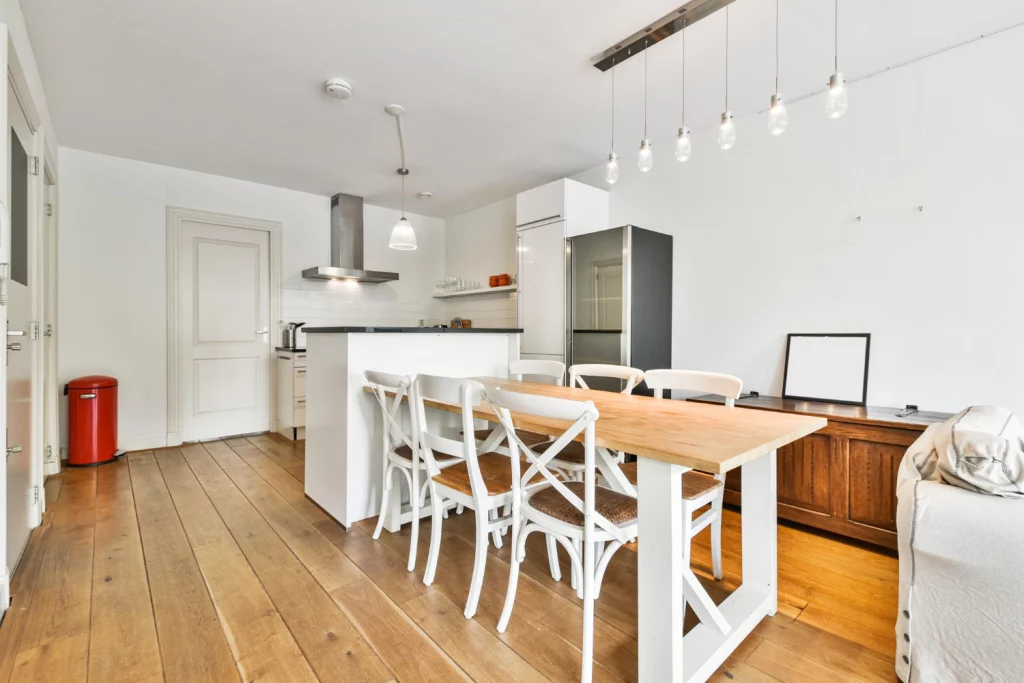
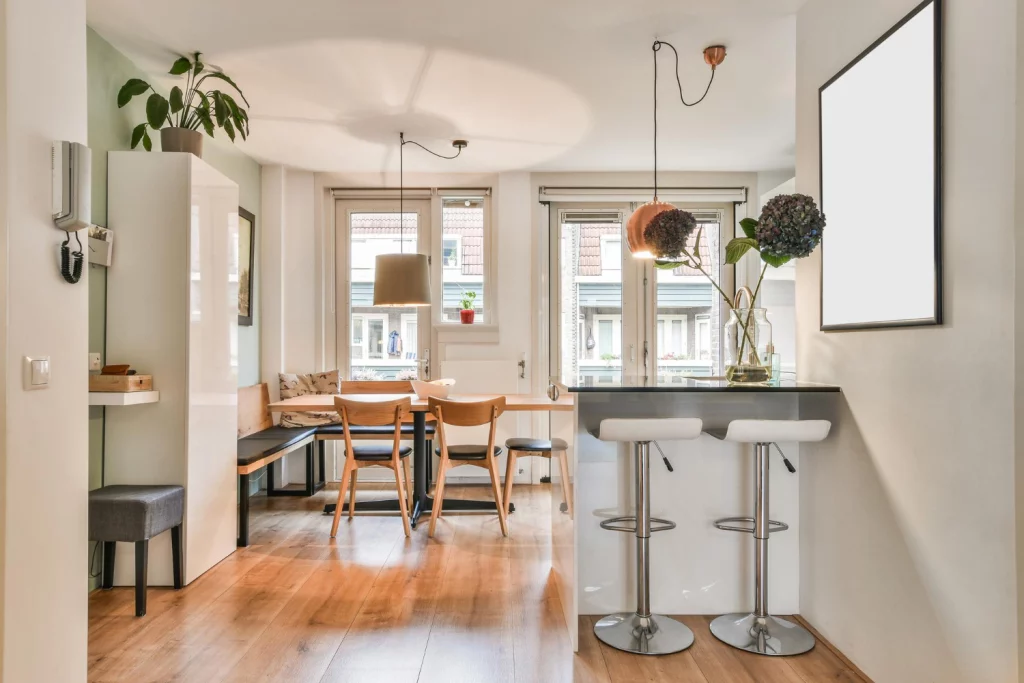
Before you even think about your project, it is a clever idea to double-check your local council to ensure your plan is in line with permitted development guidelines. If it does not, you will have to obtain permission for your project from your local council. This will also increase the cost of a kitchen extension in the UK.
Additionally, if the home is terraced or semi-detached, you might require an agreement for a party wall. This is a way of notifying neighbours about the building. In addition, building regulations approvals are typically required at different extension phases.
If you lack expertise in this area, consulting a professional contractor and applying for permission for your kitchen extension would be wiser and safer. Doing this will save time and ensure compliance with local laws.
Fittra's Assistance in Planning and Planning Procedures
Within the walls of Fittra, we harbour a deep understanding of the legal implications accompanying a kitchen extension project. Our service is inclusive, taking care of all legal and planning steps for you.
Leveraging the proficiency of our team, we handle these elements, ensuring that your kitchen extension aligns seamlessly with all necessary regulations and standards. Such an approach frees you to focus on the exciting aspects of shaping your new extension, rather than be overwhelmed by administrative paperwork and permit acquisition.
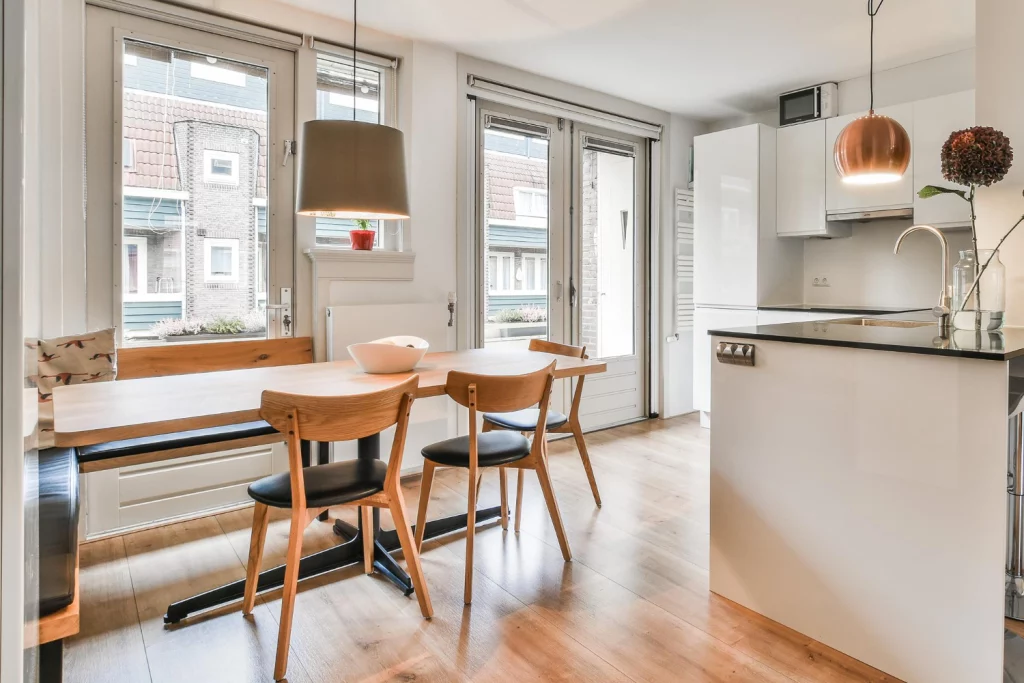
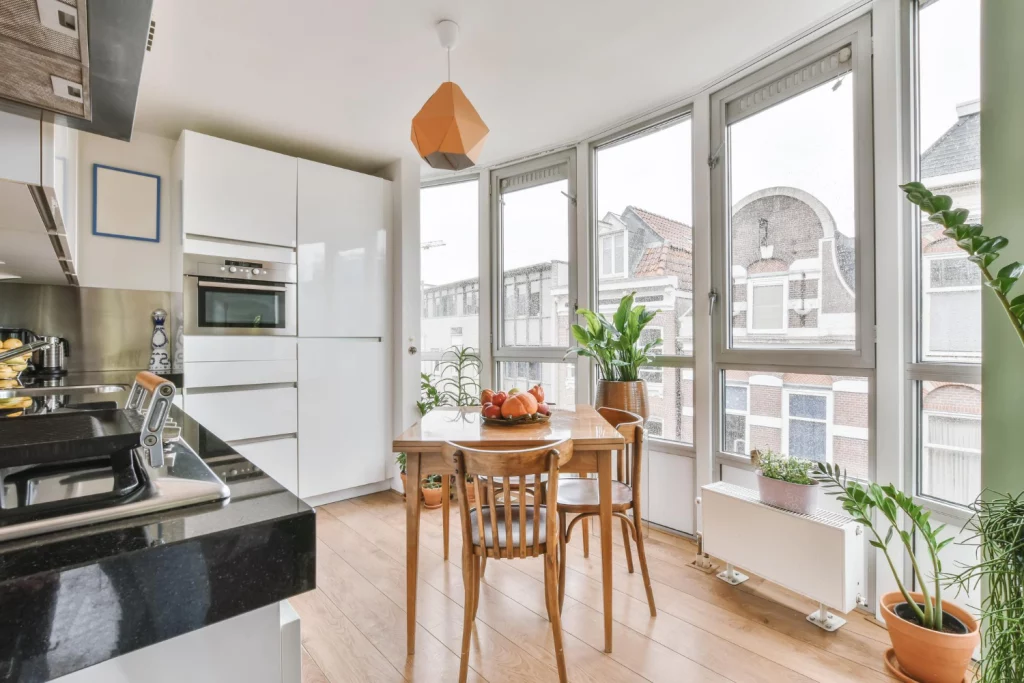
Types of Kitchen Extensions
Choosing the best kitchen extension design can affect your home’s aesthetics and functionality. The choice you make is based on the budget you have set, the space available, and your particular requirements.
Let us look at the various extensions that can help you decide which is most compatible with your ideal kitchen space.
Rear Kitchen
Rear kitchen extensions extend from your house into the garden. This extension type is especially popular among homeowners of semi-detached or terraced properties; it can also expand kitchen space without changing its exterior aesthetics.
Cost estimates for rear extensions typically range between £15,000 and £60,000, with pricing dependent upon size, quality of materials used and size of the extension itself. A rear extension’s main advantage is creating seamless transitions between indoor and outdoor living spaces.
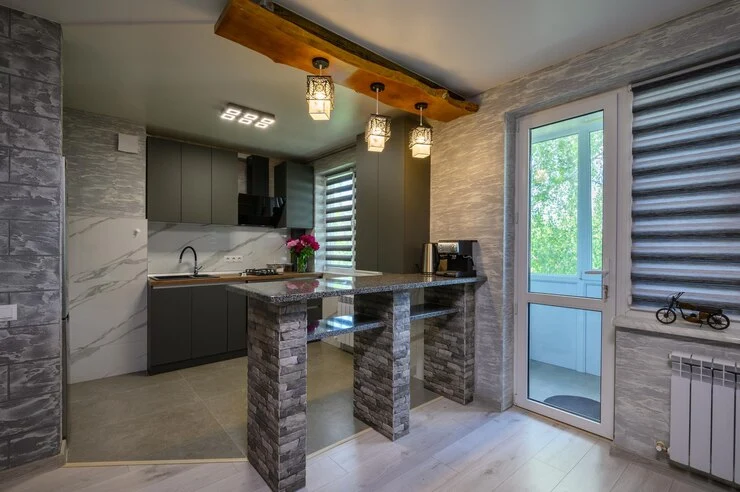
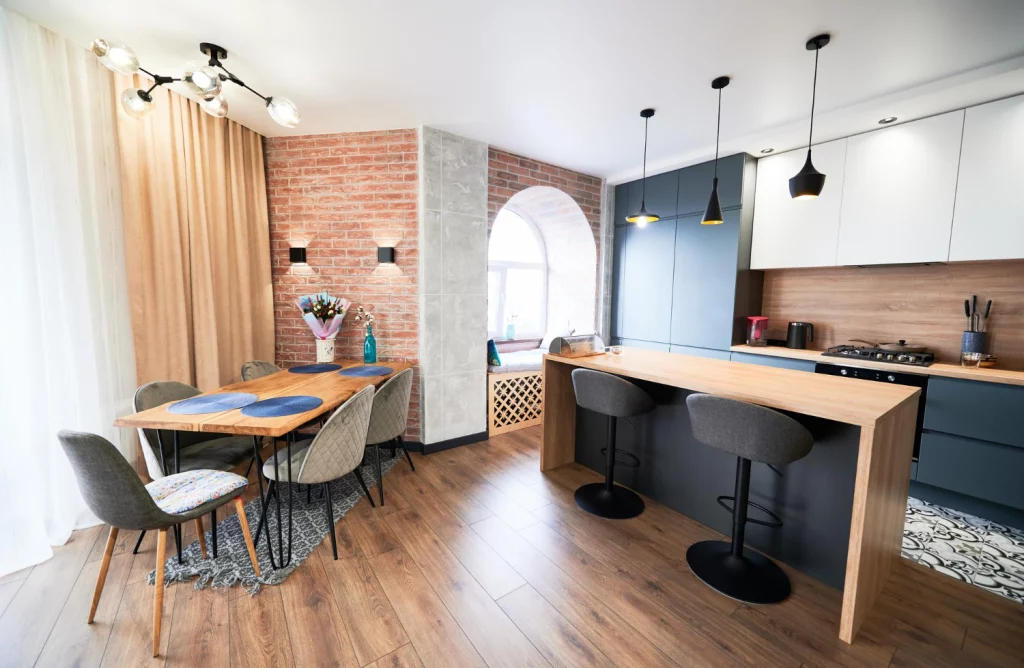
Side Return Kitchen
Side return extensions are currently in vogue within the home improvement sector, bringing about significant changes to standard kitchen layouts. These types of extensions are becoming popular among homeowners, particularly those with semi-detached or detached properties that have ample side space.
Now, regarding cost, a side return extension is not fixed. It typically falls between £23,000 and £40,000. But keep in mind, that this range is not definitive. The final cost can significantly fluctuate based on different elements, such as the standard and cost of the selected building materials, as well as the intricacy of the design itself.
Despite these variables, one thing is constant – the impact of these extensions. By offering a more spacious, brighter space, side return extensions enhance a kitchen’s utility and atmosphere significantly.
Wrap-Around
Wrap-around extensions are a popular choice for UK homeowners seeking extra space. These extensions improve both the side and rear parts of a house, providing a considerable increase in room. This investment is particularly beneficial for detached and semi-detached homes despite the complex building work required.
However, wrap-around extensions are not inexpensive. They typically cost between £40,000 and £70,000, reflecting the project’s scale and difficulty. While this cost may seem high initially, homeowners should consider the long-term pros. An investment like this could increase the property’s market value and significantly improve the home’s functionality.
The redesign also allows homeowners to be creative with their spaces. They could combine the kitchen, dining and living areas, creating a large, modern area for cooking and relaxing.
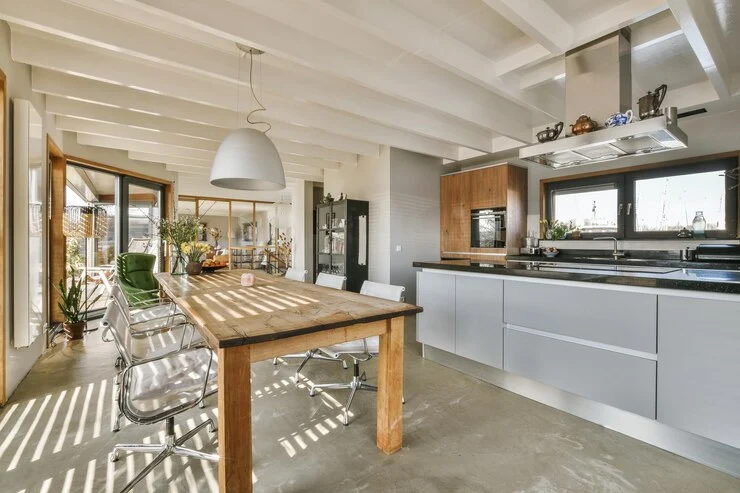
Pros and Cons of Different Kitchen Extension Types
Extension Type | Pros | Cons |
Rear Extension | Maximises garden space, suitable for most homes | Might reduce outdoor space, confined by the depth of the house |
Side Return | Uses often unoccupied side space. It is a subtle expansion | The only exception is homes with side spaces, which could require complicated building work |
Wrap-Around | Offers substantial extra space, versatile design options | More expensive, which means greater cost of materials and labour |
Consider how each extension will affect your home’s overall layout and functionality in choosing the right extension. Each extension type will provide different pros and cons, and it is up to you to see which one you will benefit from the most.
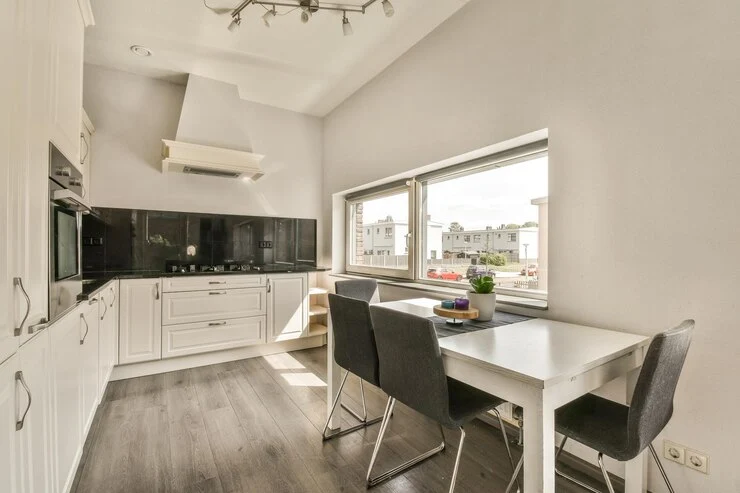
Conclusion
Summing Up the Costs and Benefits of Kitchen Extensions
Kitchen extensions are a popular home improvement choice, offering a range of benefits alongside their costs. The financial aspect of these projects varies widely. For a small kitchen extension, the costs start around £12,000, while large-scale, luxury renovations can exceed £100,000. A typical extension for a medium-sized kitchen falls between £26,000 and £34,000. These figures reflect the diverse homeowner needs and project scopes.
The benefits of kitchen extensions extend beyond just extra space. A rear extension, for example, maximises garden space and is suitable for most home types. Side return extensions effectively use often unused side space for a discreet expansion. Wrap-around extensions offer large extra space and versatile design options, perfect for significant remodelling projects. Each type of extension not only enhances your living space but can also significantly increase the value of your property.
How Fittra Can Help Realise Your Kitchen Extension Dreams
At Fittra, we understand that kitchen extensions are an important project. From the initial design until the final changes, we are here to help you throughout the process. Our team can handle various kitchen extensions and complexities, ensuring your plan aligns with your goals and budget.
We provide comprehensive services, including design, planning, construction, and finishing. When you choose Fittra, you will benefit from our experience in managing every aspect of kitchen extensions. If you are looking for a small rear extension or a large-scale wrap-around project, Fittra’s team has the expertise and experience to make your ideas come to reality.
If you are considering an expansion, let us be your partner in creating one that exceeds all expectations while adding both value and practicality to your home. Contact us today for a free consultation.
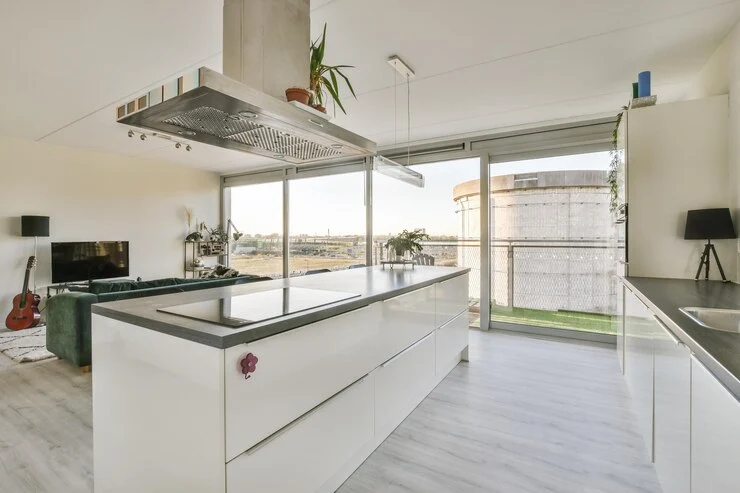
PAY ONLY FOR WORK THAT HAS BEEN DONE!
Why Work With US
FREE CONSULTATION
at all stages
24/7 COMMUNICATION
with project manager
£10M EMPLOYER’S
liability insurance
FREE SCHEDULE
of works
Integrated, In-house Team Will Work On Your Project
In the End You Will Get
A HIGH-END PRODUCT DELIVERED ON TIME AND ON BUDGET!
SEE WHAT PEOPLE ARE SAYING
Testimonials
Our Projects
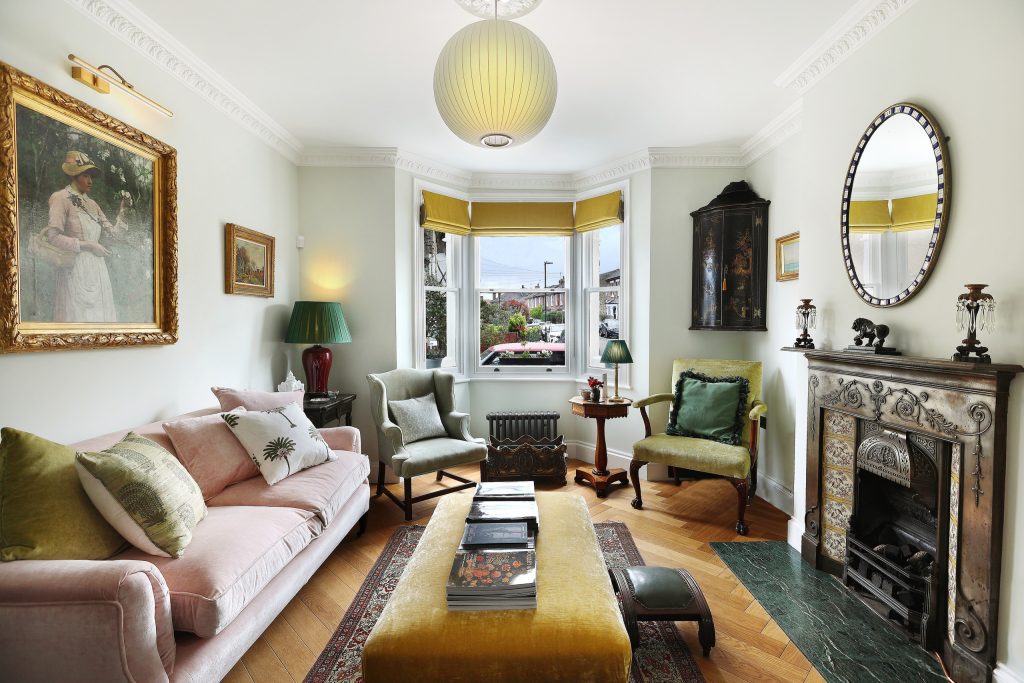
Twickenham Renovation: Where History Meets Modern Elegance
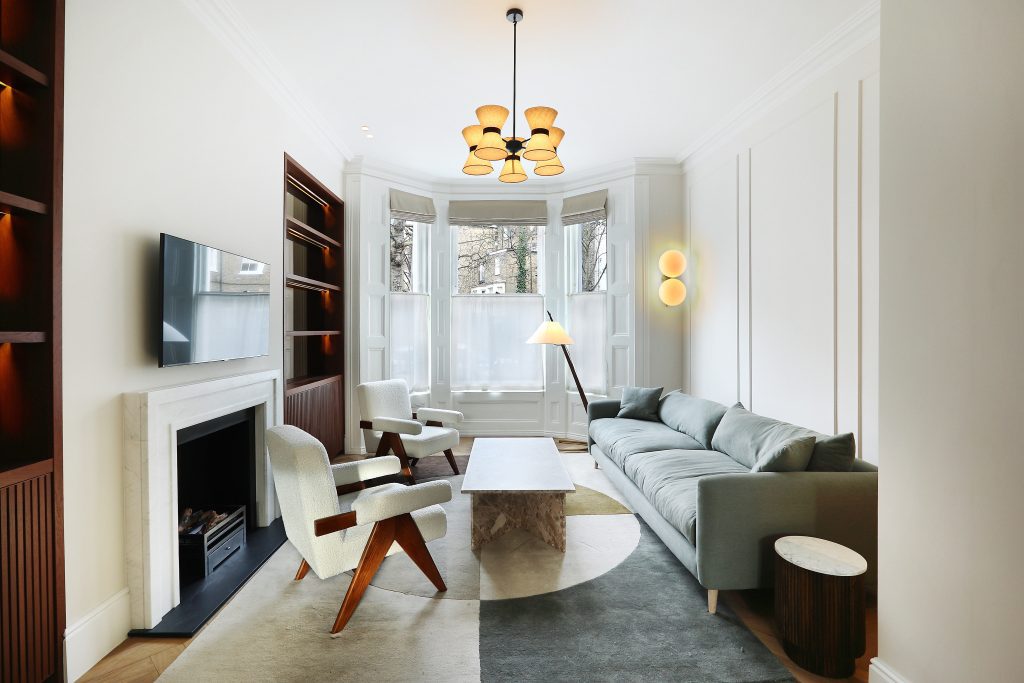
Earls Court Transformation: Luxury Living Redefined
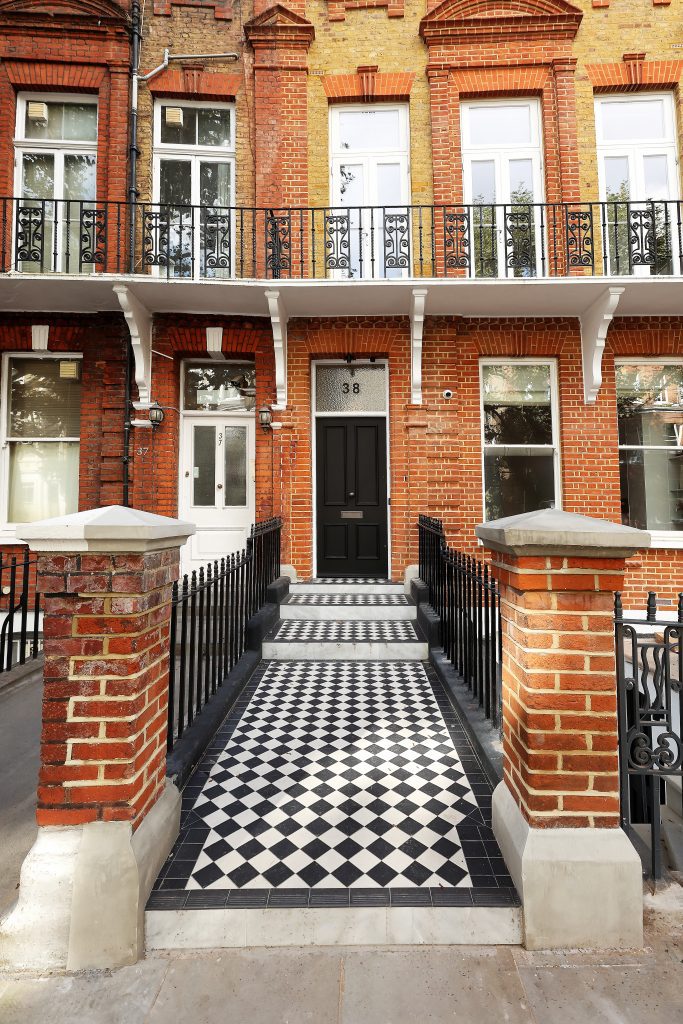
Earls Court Transformation: Luxury Living
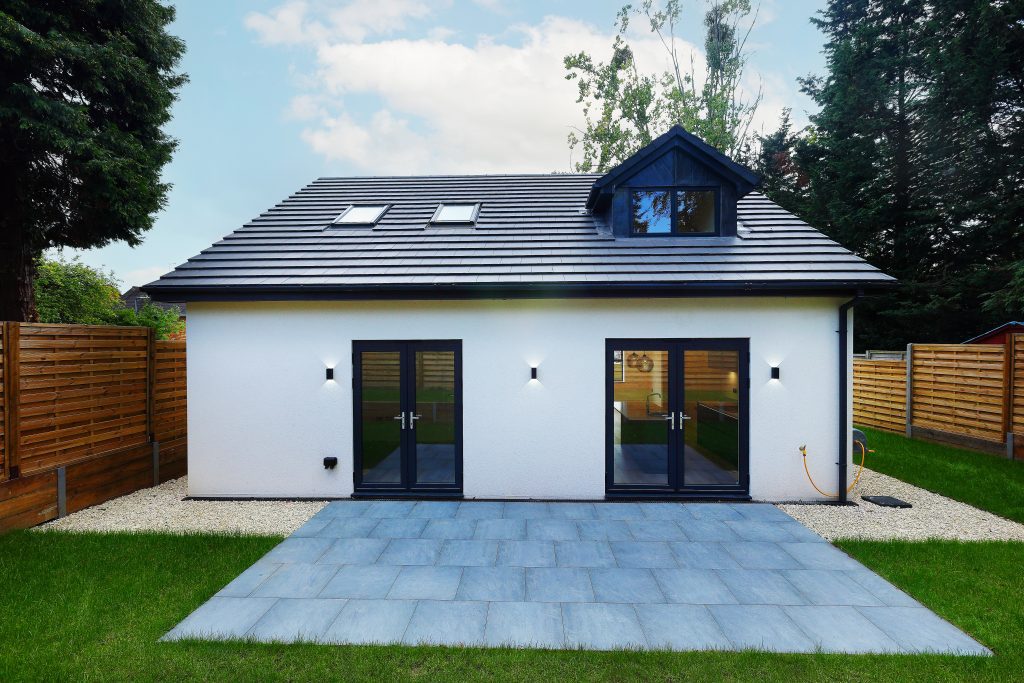
Slough
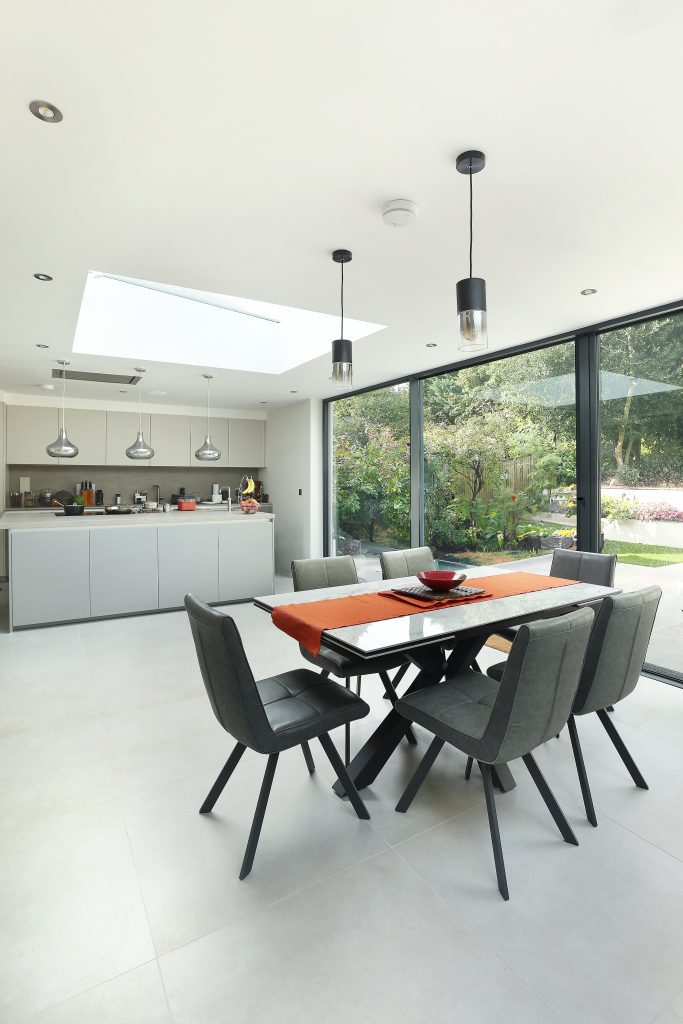
Raynes Park
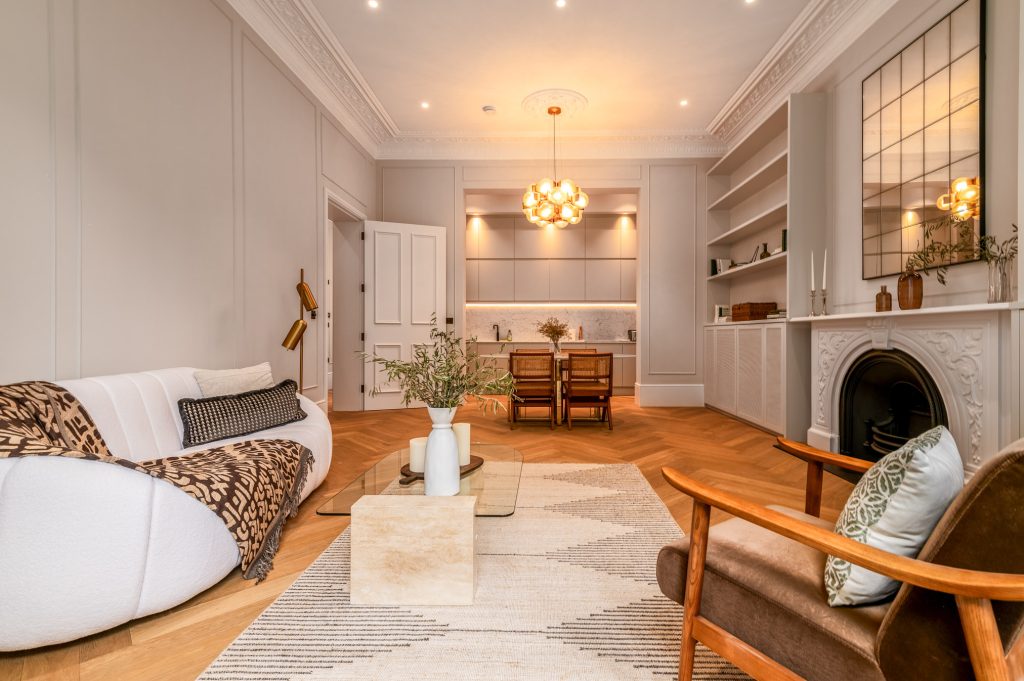
West Brompton
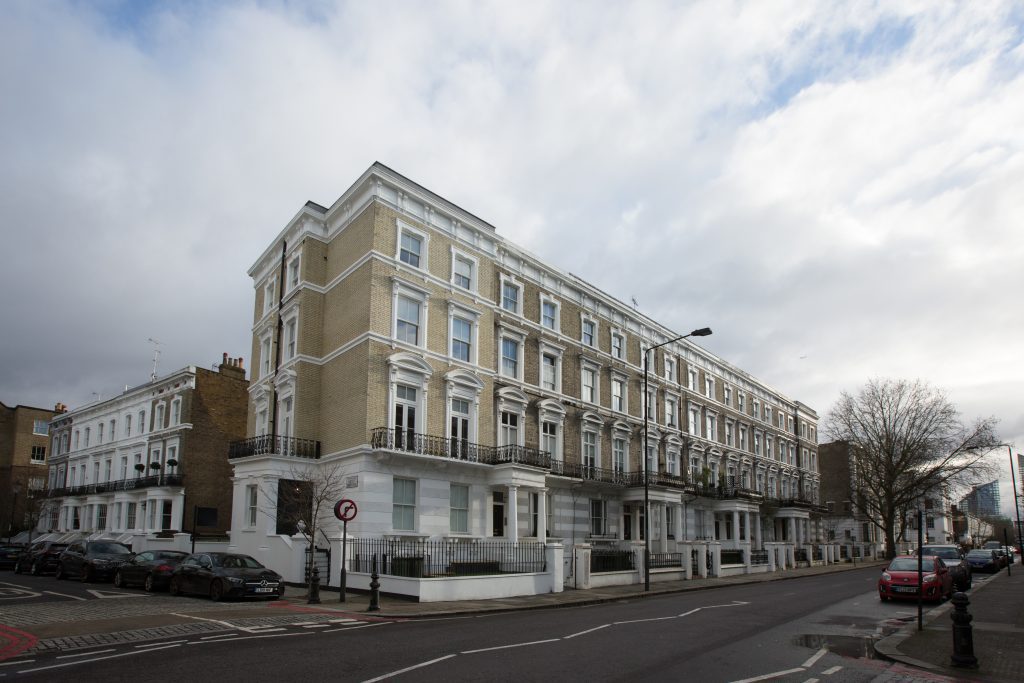
Chelsea
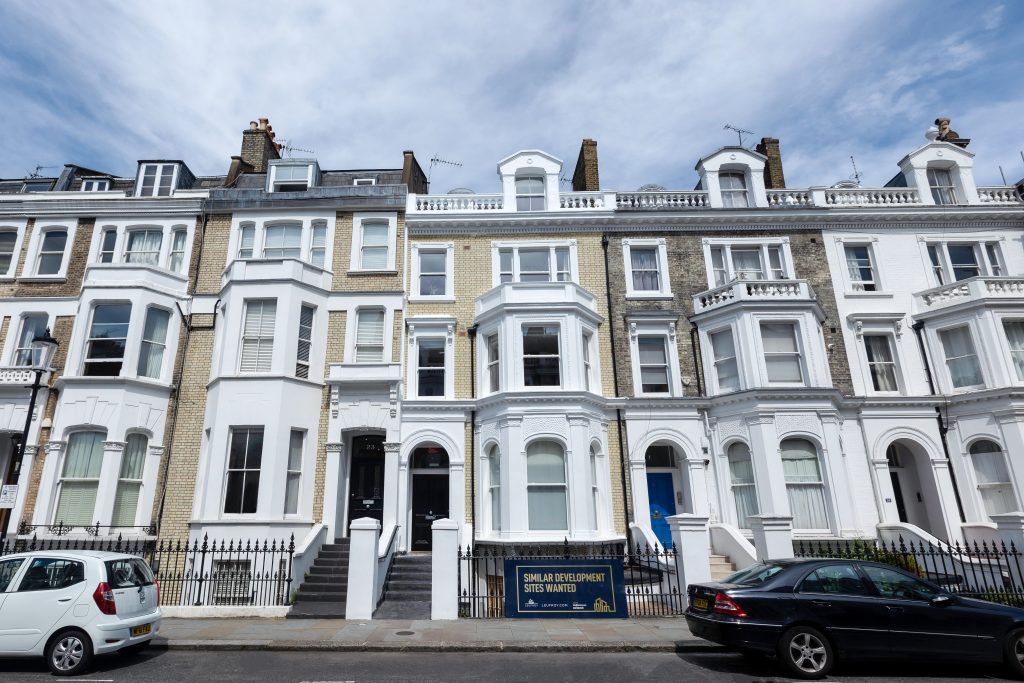
Brompton
FAQs on Kitchen Extension Costs
How Much Does a Typical Kitchen Extension Cost in the UK?
The cost of kitchen extensions in the UK will depend on several factors. A basic job could cost around £12,000 for a small extension. A large extension could exceed £100,000. A standard renovation on an average-sized kitchen typically ranges between £26,000-£34,000. This depends on the size of the extension as well as homeowner preferences.
Can I Build a Kitchen Extension on a Budget?
Absolutely! A kitchen extension of a basic design could cost around £12,000 if you choose a budget-friendly method. You can further cut costs by selecting more affordable materials.
Here are some examples:
- Laminate countertops
- Cabinets that are stocked over custom-made.
- Laminate flooring or vinyl, as opposed to hardwood.
Are There Any Hidden Costs to Be Aware Of?
With a transparent and reliable contractor, there shouldn’t be hidden costs. However, it is important to be aware of any planning permission for a kitchen extension that may be required. Fittra can handle these aspects for you to ensure a hassle-free process.
What are the Latest Kitchen Extension Trends in 2024?
A few of the most well-known trends are:
- Incorporating kitchen islands for added functionality.
- Using bold colours in cabinet colours and kitchen wallpaper
- Emphasising sustainability in materials and appliances like induction cooking
- Creating outdoor kitchens for more dynamic, entertaining spaces
- Enhancing lighting to improve both aesthetics and efficiency.
How Does a Kitchen Extension Impact Home Insurance Premiums?
Yes, any major adjustments to your home, including the installation of a new kitchen extension, necessitate the immediate notification of your insurance provider. Significant remodels could escalate the structural and security risks associated with your property. Thus, these alterations hold implications for your home insurance costs and coverage extents.
How Do You Choose the Right Contractor for a Kitchen Extension?
When choosing a contractor, looking at their reputation, experience, and accreditations is essential. Examine their past projects, review their work, read their reviews, and confirm their credentials. Fittra provides all these features, ensuring a secure and top-quality kitchen extension project.
Are There Any Government Grants or Tax Incentives for Kitchen Extensions?
Yes, there are scenarios where this holds true. Eligibility for Disabled Facilities Grants may be a possibility if the extension under construction is tailored to cater for the requirements of an individual living with a disability. Also noteworthy are domestic energy efficiency schemes, which may be particularly appropriate if your extension incorporates environmentally friendly features.
Leave message and we’ll contact you back
Work time
Mon-Fr: 8.00 am – 5.00 pm
Sat: 8.00 am – 1.30 pm
Adress
London
Park Parade Gunnersbury Avenue, W3 9BD
Contacts