Loft: L-shaped dormer
Maximise your attic with an L-shaped (or “dog leg”) dormer. Perfect for certain types of properties, this loft conversion gives you two sections at right angles, joining at the corner. With all this extra space, you can finally have that guest room, master bedroom, en-suite and walk-in wardrobe you’ve always dreamed of.
What house styles can have an L-shaped loft conversion?
Terraced and semi-detached properties from the Victorian period are most suitable for this project, when they have:
- Main roof: larger section placed here, positioned higher up, facing rear
- Back extension: for smaller part, lower height, facing neighbour
Wondering what to use each area for? You can usually fit in:
- Two bedrooms: larger
- One bathroom: smaller
- Juliet balcony: rear-facing, for ventilation/light
It makes sense to place the washing facilities at the back, as that’s where you’ll find the soil pipe, so plumbing is much more straightforward.
There are other options, such as:
- Study/office
- Fitness/yoga studio
- Bedroom with dressing room
- Playroom/nursery

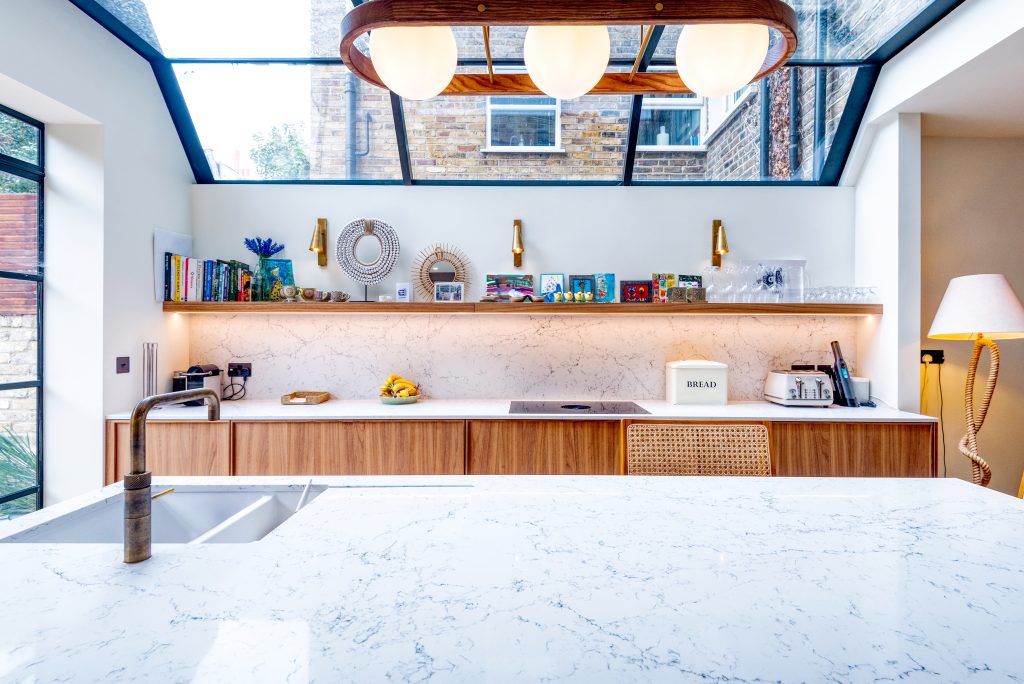
L-shaped dormer loft conversion planning permission
Keep to certain guidelines and you won’t need planning permission for your expansion, as it’ll come under Permitted Development. These currently include:
- No more than 50m³ added (detached/semi), 40m³ (terraces)
- Not in conservation district
- Not a listed building
- No balcony (Juliet allowed)
- No materials that aren’t in keeping with original structure
The part facing neighbours might require permission. The company carrying out the work should take into consideration all of these factors.
There are also Building Regulations that your construction firm needs to adhere to. Areas that need to be approved/certified include:
- Headroom (2m height usually required)
- Roof
- Heating
- Plumbing
- Electricals
- Stability of structure
- Insulation
- Sound proofing
- Glass/windows/balconies and flashings
- Stairs
- Fire safety
L-shaped dormer loft conversion cost
- From £50,000
It’s one of the most expensive ways to extend your home, but don’t let that put you off. An L-shaped dormer loft conversion price is high because it adds so much floorspace with usable headroom alongside — almost as much as your existing first floor.
The cost is about £15K more than a standard one, but given that you get another part for an additional room, it’s an investment well worth making. It’ll enlarge your liveable areas significantly, and increase the value of your property should you sell in the future.
Timeframes are longer, naturally, with an average of 7-10 weeks. So it’s understandable that the cost is higher in line with extended labour plus extra materials.
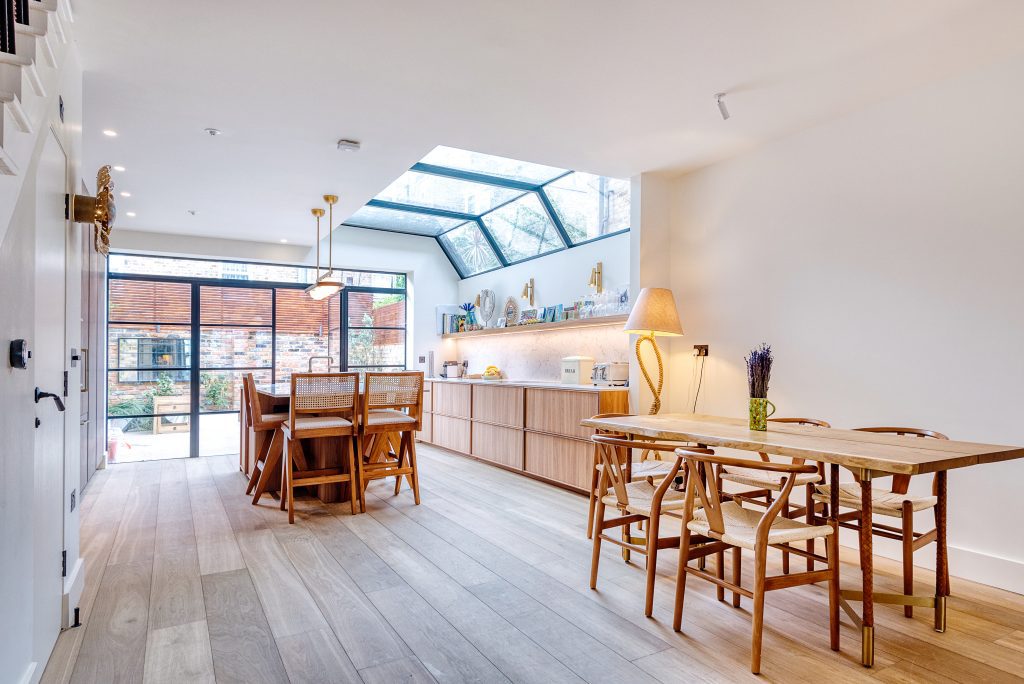
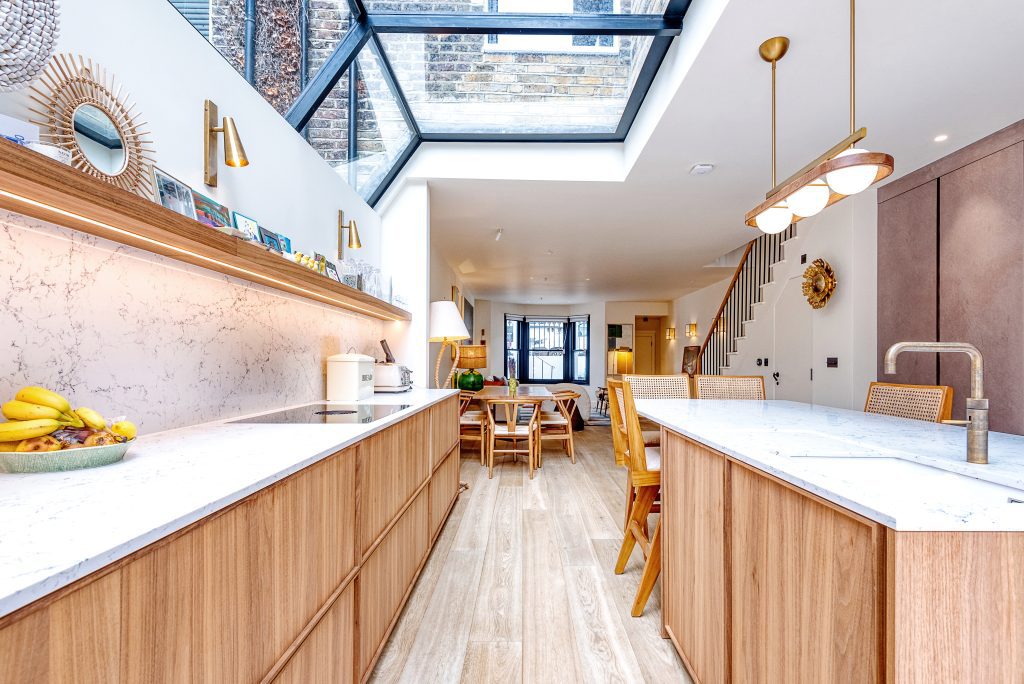
Why choose Fittra?
With 10 years experience we offer an end-to-end service, encompassing:
- Free consultations
- Planning permission process
- Legal advice
- Project management
- Buying discounts
- 5% deposit
- Tailor-made design
- Liability insurance: £5M public/products, £10M employer’s
- Considerate Constructors, TrustMark, FMB, NFB accreditations
- NHBC-registered
Contact us today to discuss your plans.
Interested in l-shaped dormer?
PAY ONLY FOR WORK THAT HAS BEEN DONE!
Why Work With US
FREE CONSULTATION
at all stages
24/7 COMMUNICATION
with project manager
£10M EMPLOYER’S
liability insurance
FREE SCHEDULE
of works
Integrated, In-house Team Will Work On Your Project
In the End You Will Get
A HIGH-END PRODUCT DELIVERED ON TIME AND ON BUDGET!
SEE WHAT PEOPLE ARE SAYING
Testimonials
Our Projects
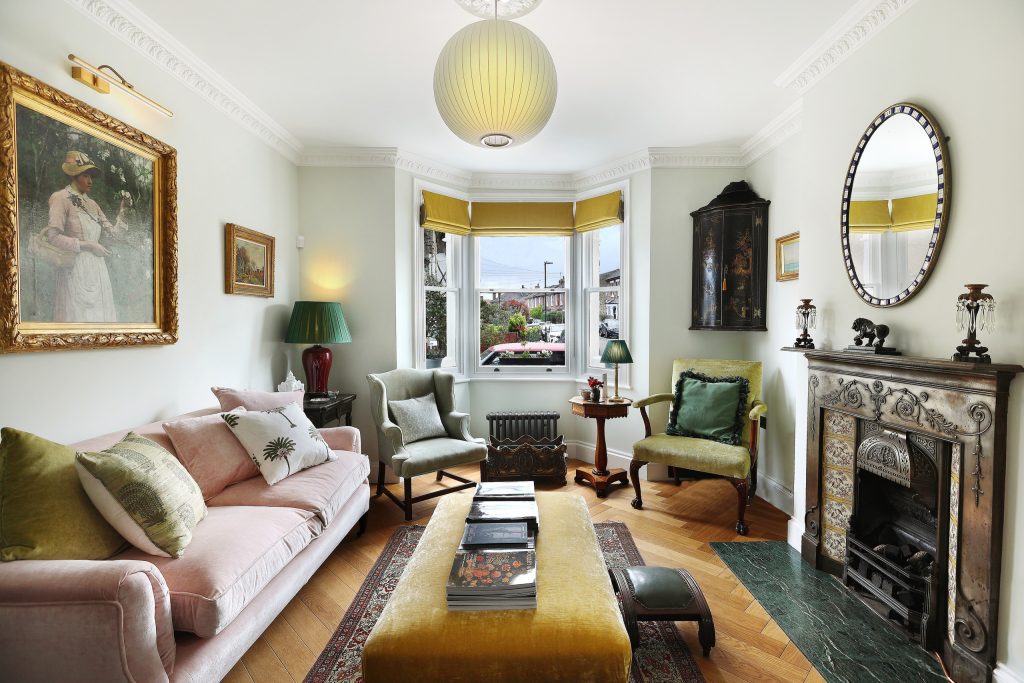
Twickenham Renovation: Where History Meets Modern Elegance
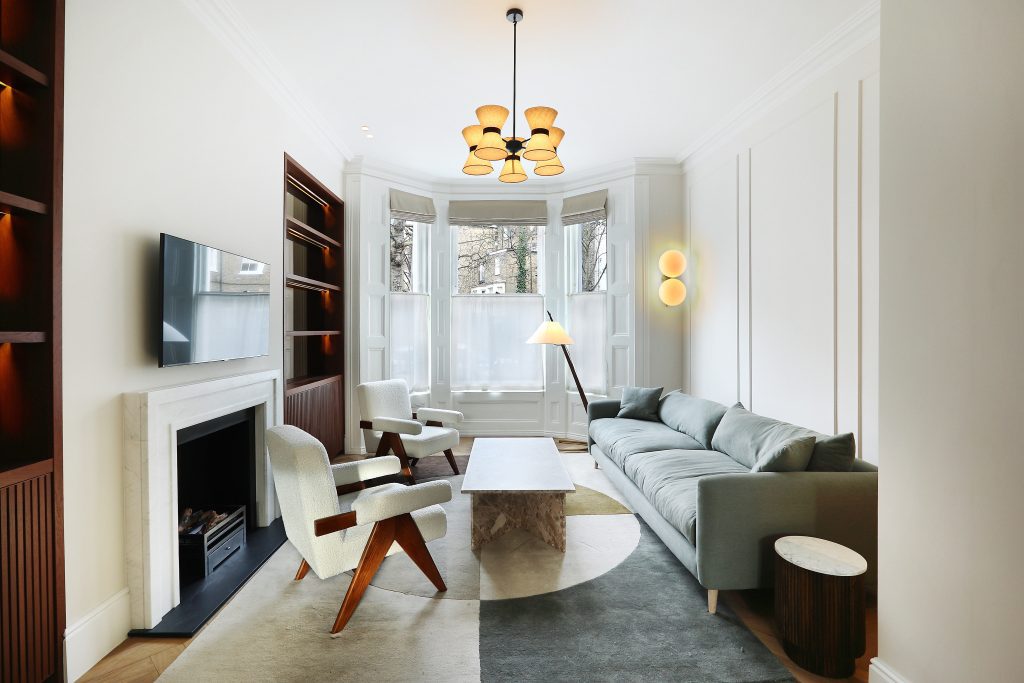
Earls Court Transformation: Luxury Living Redefined
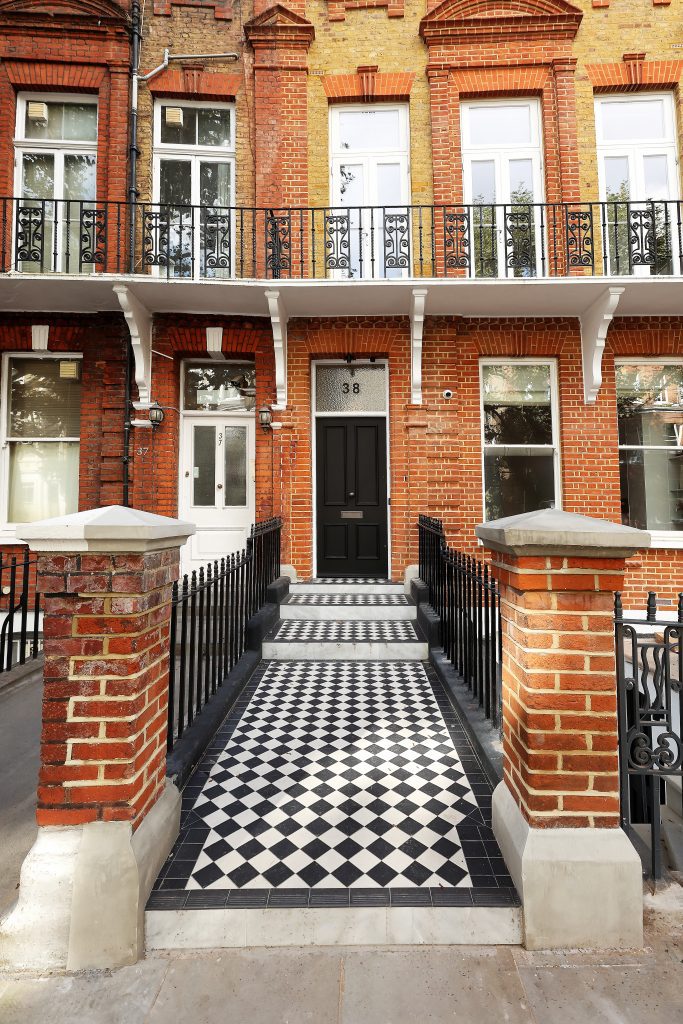
Earls Court Transformation: Luxury Living
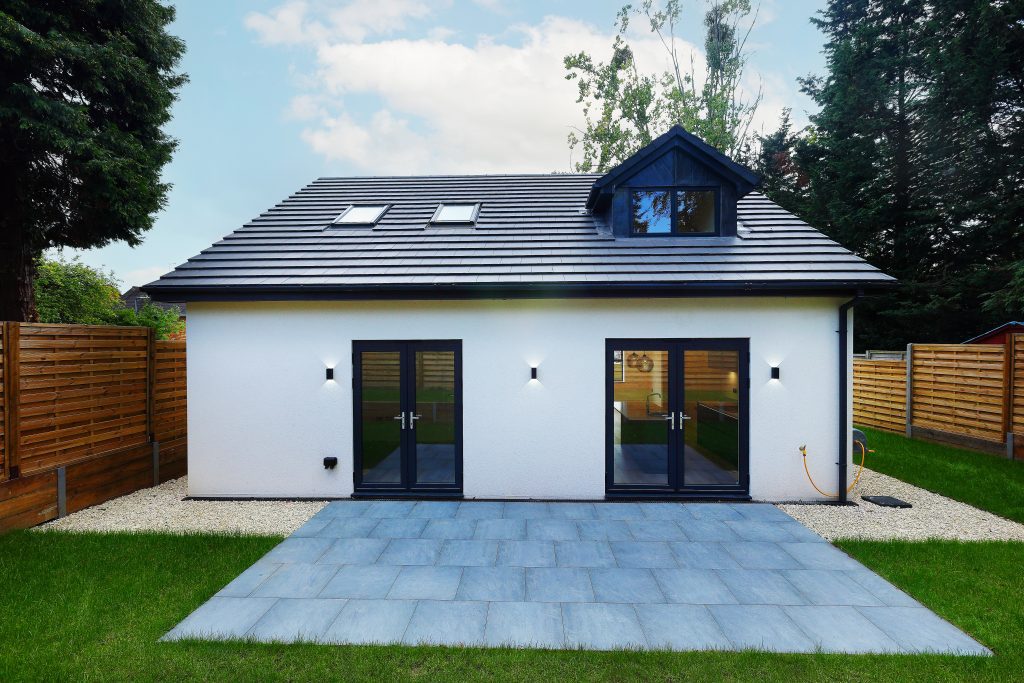
Slough
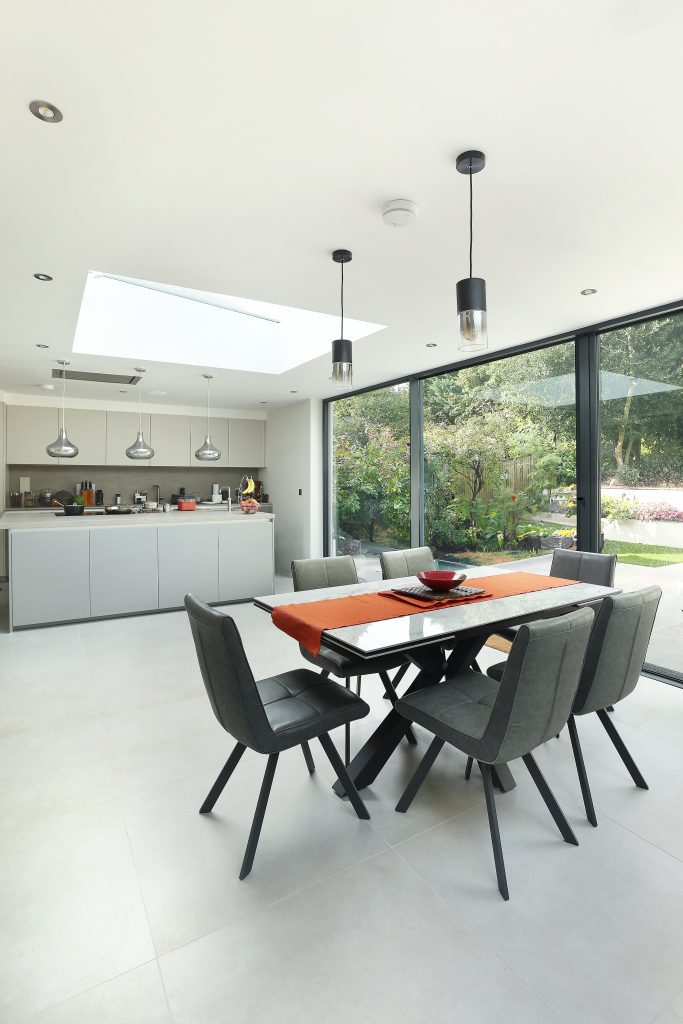
Raynes Park
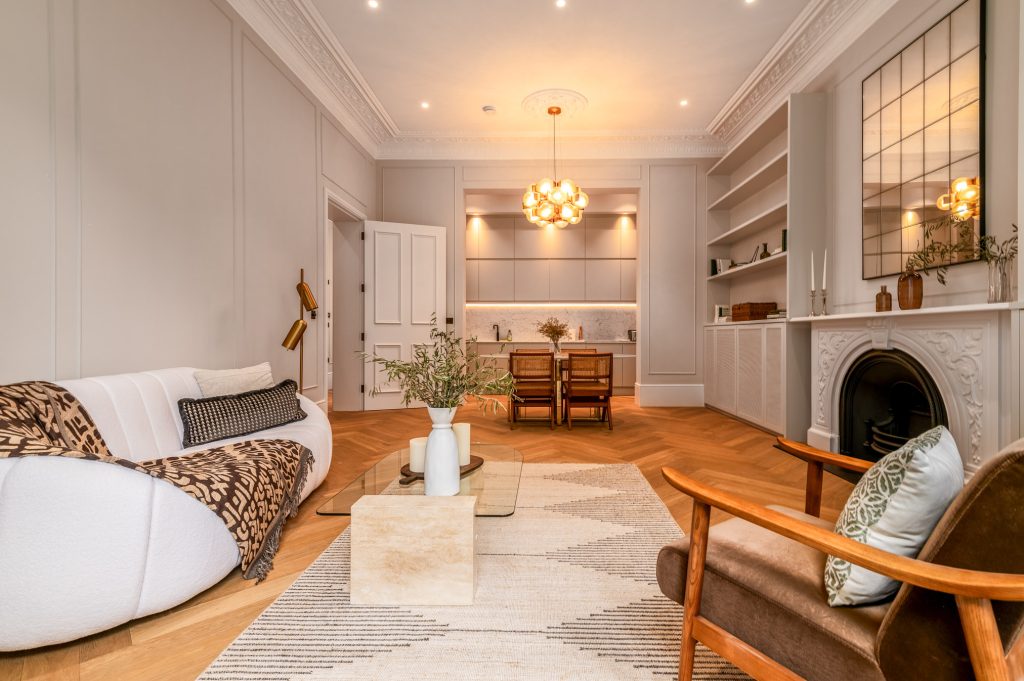
West Brompton
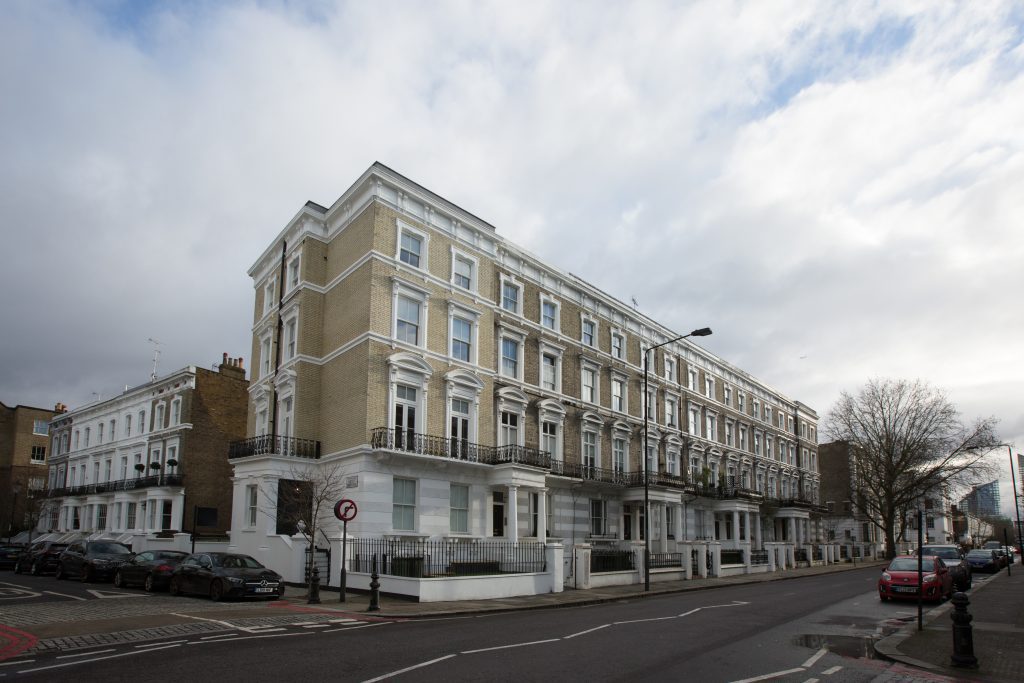
Chelsea
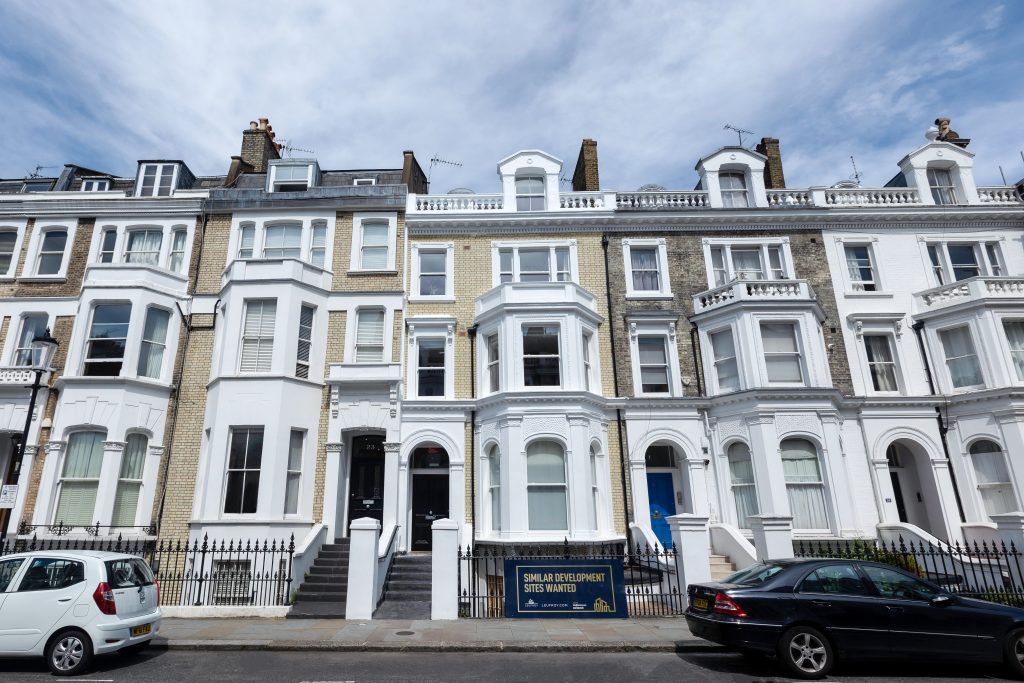
Brompton
Do you have questions?
Frequently Asked Questions
The majority of L-shaped dormer loft conversions do not require planning permission as they usually fall within the 40/50 cubic metres which is allowed under UK Permitted Development rules
An L-shaped dormer conversion is where two dormer builds are constructed in a way that they join together. Usually one dormer will be built on the rear outrigger roof and the other on the main roof, which is what gives it the instantly recognisable L-shape.
Structural integrity is key in any loft conversion. Steel beams are the most commonly used within loft conversions, particularly as they offer more flexibility in terms of structure.
Leave message and we’ll contact you back
Work time
Mon-Fr: 8.00 am – 5.00 pm
Sat: 8.00 am – 1.30 pm
Adress
London
Park Parade Gunnersbury Avenue, W3 9BD
Contacts