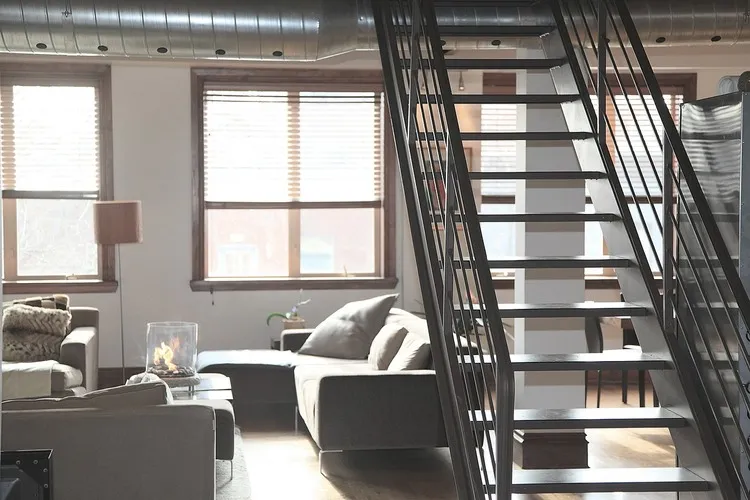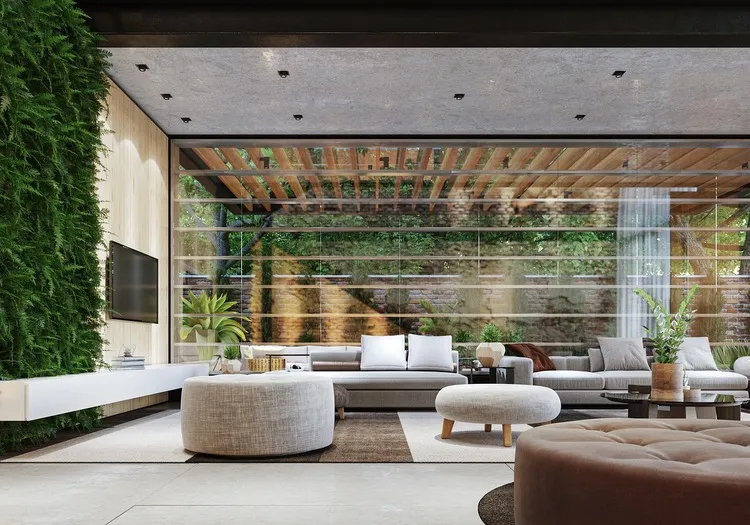Velux Loft Conversion Cost in 2024
Do you have underused space in your loft? Most homeowners do, and honestly, it is loaded with possibilities. Your loft can actually be converted into a few different rooms.
It could be a master bedroom with an ensuite, an office away from the everyday noise, or simply a spare bedroom. Whatever your extension goals are, a Velux loft conversion can probably give it to you (it can also increase your property’s value by 20%).
However, though all of this sounds great, it comes at a cost—though you may be surprised. The Velux loft conversion cost in 2024 is somewhat affordable compared to other extension methods. In this blog, we will unpack the cost of Velux loft conversions so you can determine whether it is the right option for you.
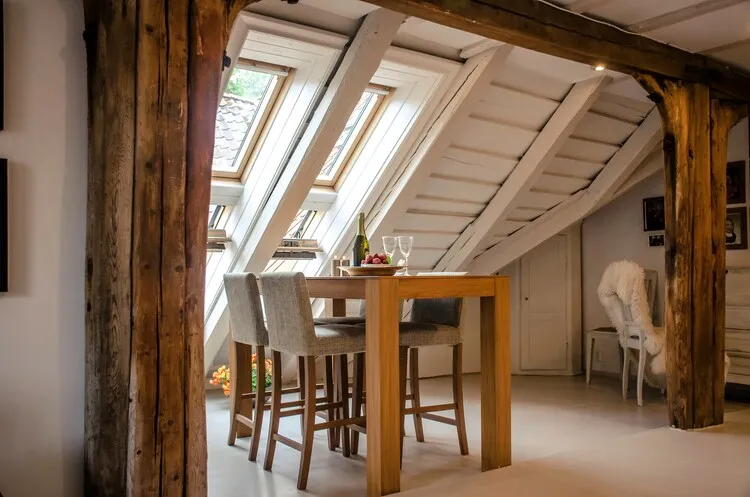
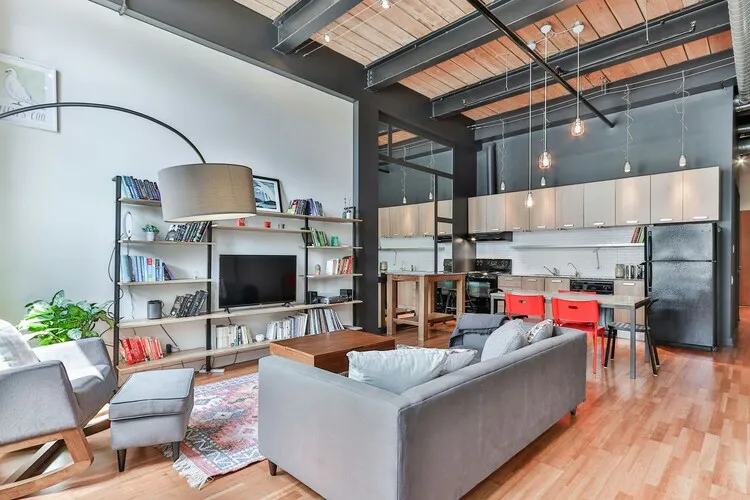
Introduction
Understanding Velux Loft Conversions
Velux loft conversions provide an effective means of modernising your loft without altering its original form. You can do this by adding Velux windows, made by a Danish company specialising in roof windows and skylights. Because of its low barrier to entry, a Velux loft conversion is becoming a popular loft extension among UK homeowners.
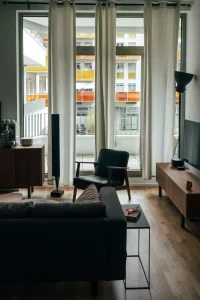
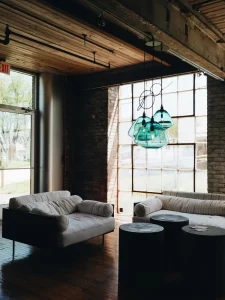
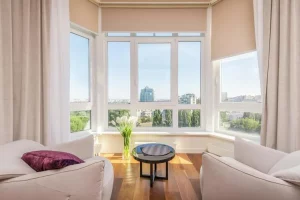
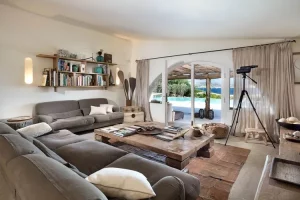
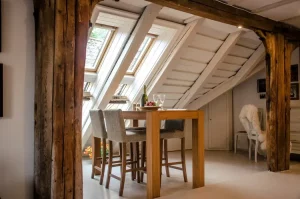
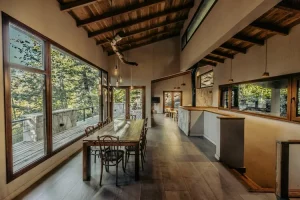
Benefits of Choosing Velux for Your Loft Conversion
Quick Timescale
The first benefit of a loft conversion of this type is the speed at which they are built. Typically, a Velux conversion takes about 4-6 weeks. This is significantly quicker than dormer, hip-to-gable, and mansard loft conversions, which can take 8-12 weeks or more.
Affordable
Cost is always a key consideration. Luckily, Velux loft conversions are actually affordable compared to different loft conversion options. A Velux loft conversion costs £15,000 to £20,000. However, other options, like a dormer, hip-to-gable conversion, or modular units, cost upwards of £30,000+.
Natural Appearance
A key advantage of Velux loft conversions is that they maintain the existing external appearance of your house. Unlike other conversion types that extend outwards, a Velux conversion works within your attic or roof space. This minimal exterior alteration is why they are often called roof light or skylight loft conversions.
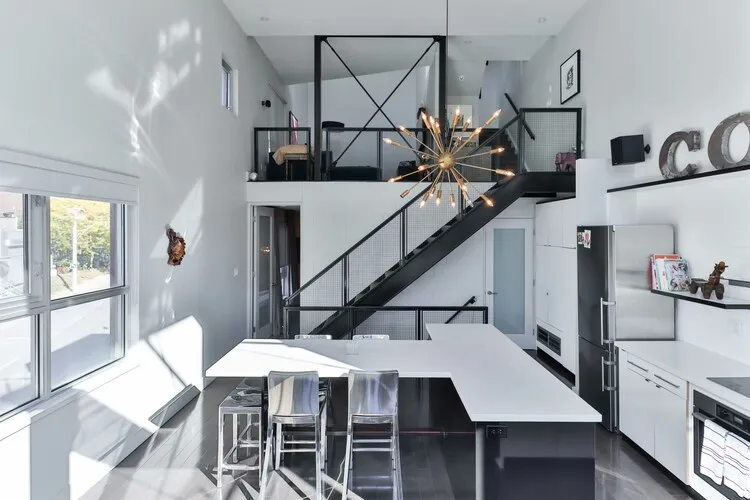
Velux Loft Conversion: An Overview
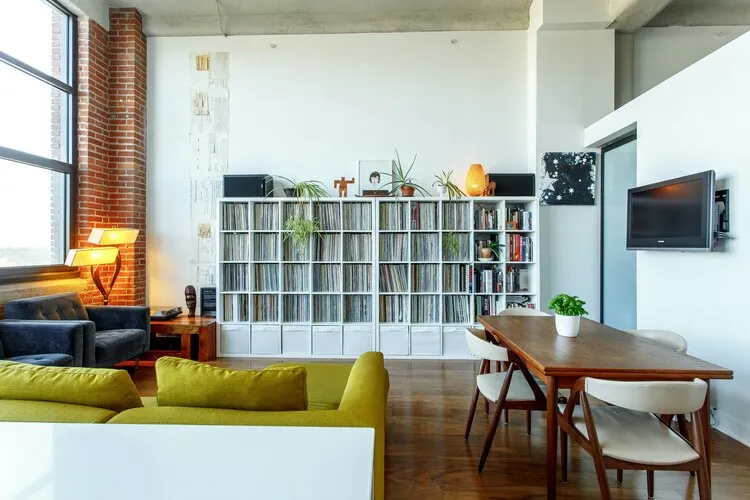
What is a Velux Loft Conversion?
Velux loft conversions take their name from the iconic Velux windows that they feature, designed to blend in seamlessly with existing loft space and your roofline. Not only will you gain extra living space with these cost-effective conversions, but you also save money compared to other loft conversions.
Key Advantages of Velux Loft Conversions
Velux loft conversions feature unique Velux windows that let in natural light, creating an atmosphere that is bright, airy, and welcoming—something artificial lighting cannot replicate as effectively. Achieving such an inviting ambience in a loft would be hard without these windows.
Velux windows may be familiar, but you might be amazed to learn they come equipped with advanced features. For example, Velux windows open and close automatically using mains electricity or solar energy. You also have Velux windows with rain sensors to ensure they close at the first sign of rain. Additionally, you can get Super Sound Insulation options, which can cut external noise by up to 50% for those in noisy areas.
These are just some of the advantages offered by Velux Windows and conversions. However, you must not forget their cost effectiveness, natural appearance advantages, and, most importantly, their ability to add huge space.
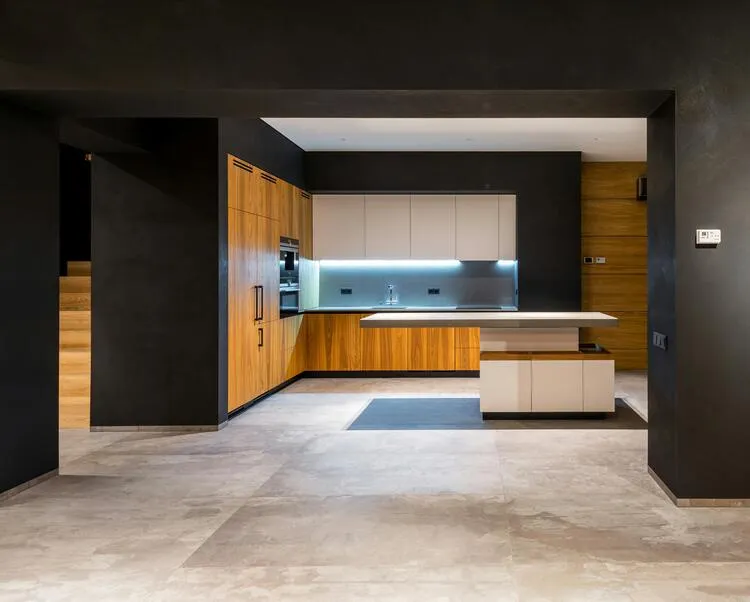
Comprehensive Cost Analysis
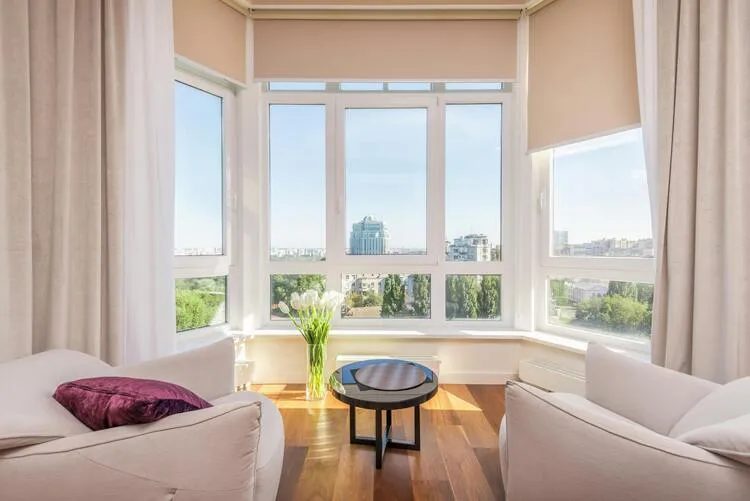
Average Velux Loft Conversion Cost in the UK
The average cost of a Velux loft conversion in the UK typically falls between £15,000 and £20,000. This makes it a significantly more affordable option than other loft conversion types. For example, a dormer loft conversion cost can range from £30,000 to £60,000, while a hip-to-gable conversion could cost between £40,000 and £65,000. A Mansard loft conversion is often the most expensive option, ranging from £45,000 to £70,000.
Factors Influencing the Cost of Velux Loft Conversion
Several factors can impact the final cost of Velux loft conversion. Understanding these will help you budget effectively:
- Size of Loft Conversion: Your square footage plays a vital role in how much it will cost to convert. A 30m2 Velux conversion might cost around £20,000 per m2, with larger lofts such as 50m2 incurring an increased price that may reach as much as £33,333.50.
- Type of Trades Needed: Depending on your loft’s existing state and project goals, you may need various tradespeople. Electricians (£50-£120/hr), plumbers (£35-£45/hr), tilers (£20-£40/hr), plasterers, decorators, and others could all be a part of the project, each impacting the cost.
- Style and Materials Used: The intended use of your new loft space influences costs. A simple office conversion might primarily need flooring, insulation, stairs, and furniture. However, if you are planning a bathroom, adding a bath, tiles, specialised fixtures, and waterproofing will increase the overall price.
- Project Location: Location matters! Velux loft conversion costs vary across the UK due to accessibility, cost of living, and regional demand. It is wise to add around 15% to online estimates, with an extra 8% for contingencies.
- Project Timeline: If you need your Velux loft conversion completed quickly or during busy periods like holidays, expect to pay a premium for labour costs.
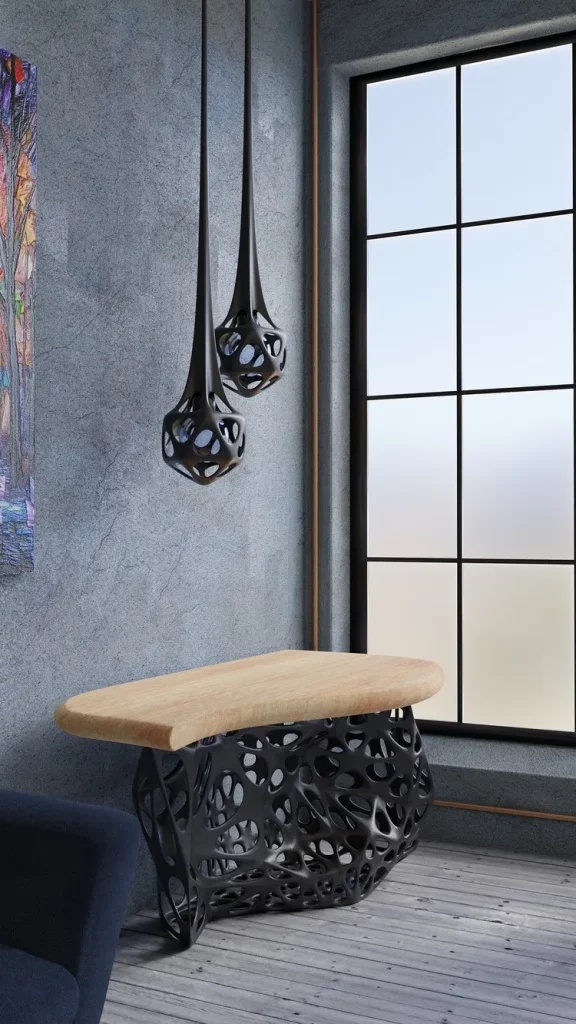
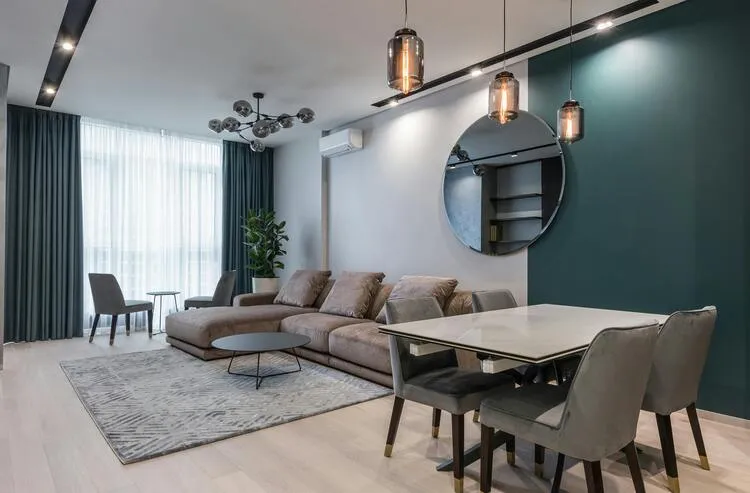
Velux Loft Conversion with Ensuite Cost
Access to a spacious loft can serve as the ideal location for creating the master bedroom of your dreams. Including an ensuite bathroom in this space makes your bedroom a luxurious private sanctuary within your home.
Remember that an ensuite adds extra costs compared to a standard loft conversion. While a basic 30m2 conversion might cost around £20,000, adding one could increase that price tag by an additional cost of £4,000-£5,000 due to factors like tiling, plumbing and bathroom fixtures costs. Therefore, the Velux conversion with ensuite cost will be around £25,000 or more.
Velux to Dormer Conversion Cost: A Comparative Insight
While a Velux loft conversion offers a bright and functional space, some homeowners desire more headroom and a traditional outward extension. In these cases, a Velux to dormer loft conversion can be a great extension option.
If budget is a concern, a Velux conversion allows you to create the initial loft room at a lower initial cost, simplifying the overall Velux to dormer conversion cost. When you are ready to maximise your space further, adding a dormer becomes a less complex project since the basic loft conversion is already in place.
With the room structure established, a dormer addition can sometimes be achieved for as little as £15,000 or less, depending on size and complexity. You can find out more about dormer conversions in our dormer loft conversion guide.
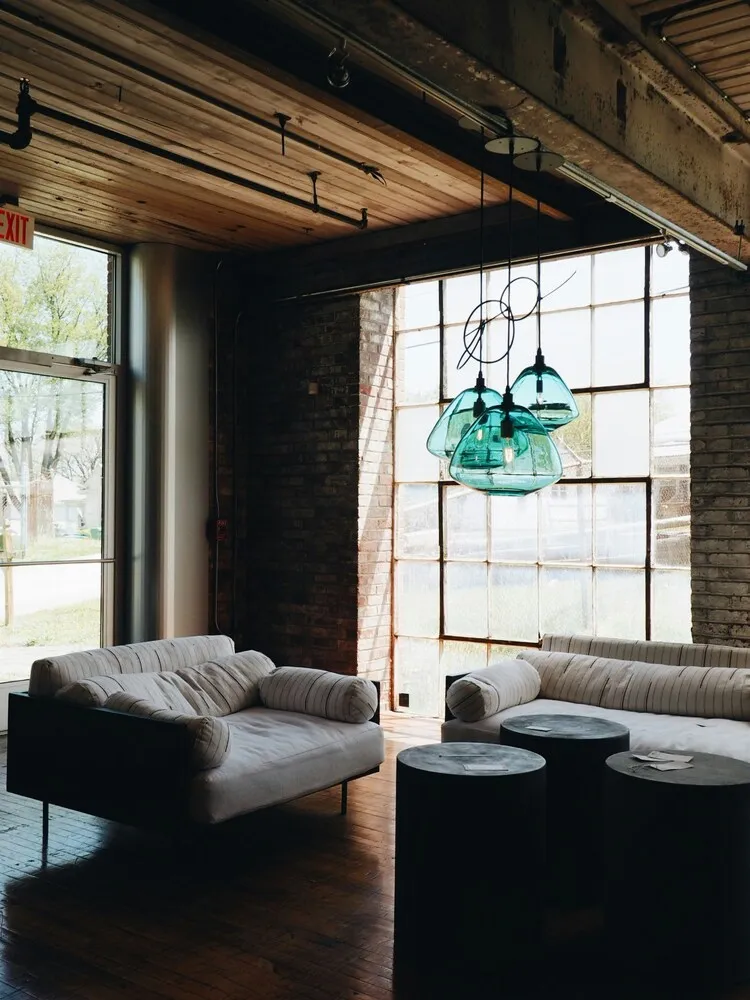
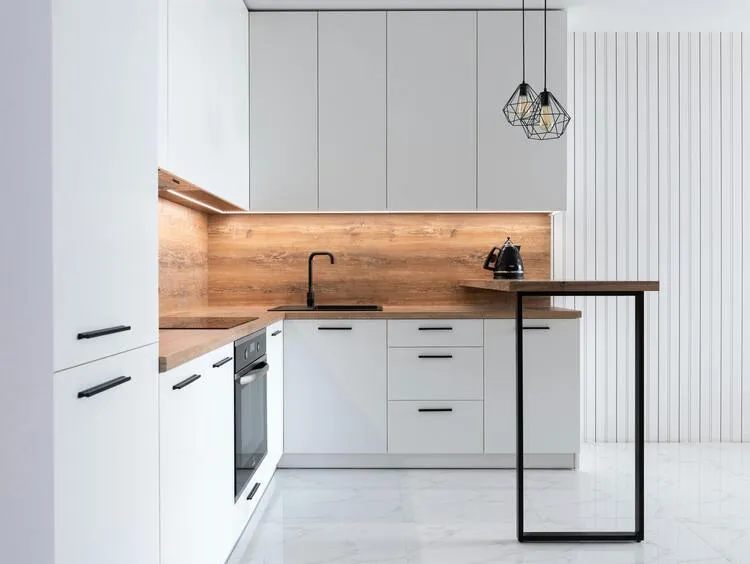
Regional Price Variations: Velux Loft Conversion Cost London
As with other home renovation projects, the price of a Velux loft conversion may depend on where you live. Here is an outline of some major factors which could cause this:
- Cost of Living: Cities like London tend to experience higher living costs. Therefore, construction costs will increase. For example, in London, it costs £3,137 per square meter for general contraction, while in Manchester, they average £2,504.
- Labour Rates: Each city in the UK offers different hourly rates for skilled tradespeople like plumbers and electricians. For instance, London charges the highest hourly rates at £42.47 versus Manchester at £37.50 or Bristol at £34.50.
- Transport Costs: Transportation expenses can also affect the final cost, making this factor important in remote or expensive urban settings.
Value Addition and ROI
How Much Value Does a Velux Loft Conversion Add to Your Property?
A Velux loft conversion has the potential to be an excellent investment, adding significant value to your property. While the exact increase can fluctuate, experts often suggest it could boost your home’s total value by around 20%.
Understand that several factors influence this percentage. These include your home’s existing value, comparable properties in your neighbourhood, and the overall conversion quality. A high-quality, well-designed Velux conversion will naturally result in a greater value increase than a less polished conversion.
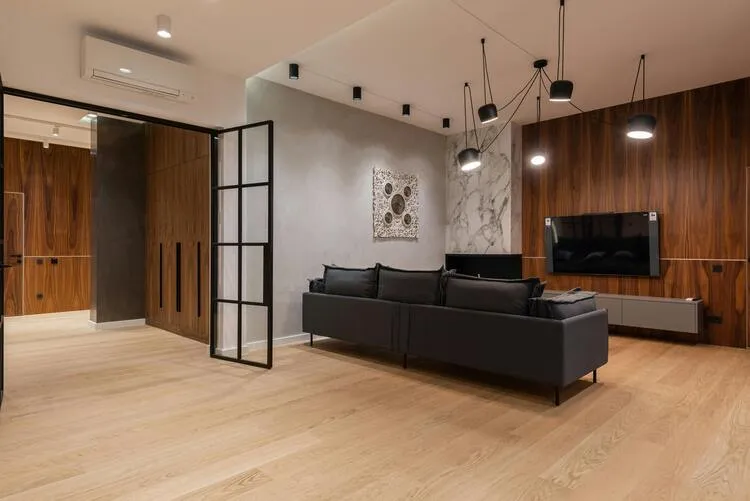
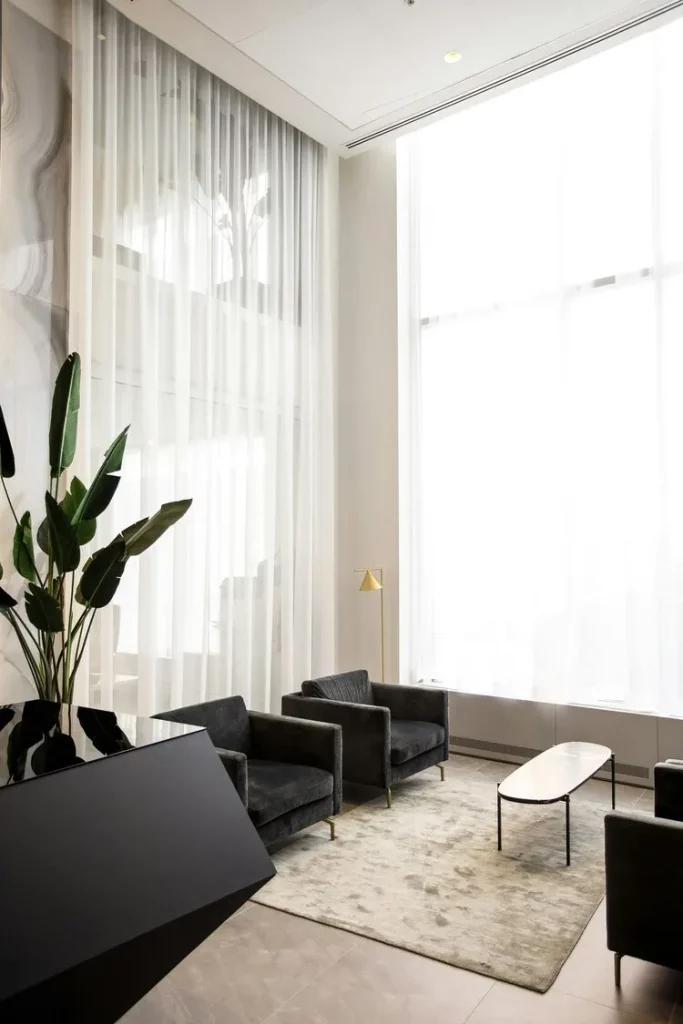
Is a Velux Loft Conversion Worth the Investment?
Here is why a Velux loft conversion could be a great choice for most homeowners:
- Boost in Property Value: Experts suggest that a Velux loft conversion could boost the value of your home by around 20%.
- Cost-effective Alternative: Moving to a bigger house can be costly, including legal and notary fees. A Velux conversion is usually an affordable option to gain the extra space you want.
- Extra Living Space As opposed to sacrificing garden space to build an extension, a Velux loft conversion uses space already in the home.
- Personalise the Touch: By converting a loft space, you can personalise it to fit your requirements, whether it is an inviting master suite or a home office.
- Bungalow Owners: For bungalow owners, this bungalow loft conversion is a great way to turn your loft into a room.
Remember to weigh your budget, potential property value increase, and lifestyle improvements when considering if a Velux loft conversion is the right choice for you.
Planning and Permissions
Does Velux Loft Conversion Require Planning Permission?
A basic Velux loft conversion usually falls under “Permitted Development” and does not require planning permission. This is because it works within your existing roof space without extending outwards.
However, there are exceptions:
- Exceeding Permitted Development Limits: Planning permission becomes necessary if your conversion plans go beyond the size and scope restrictions of Permitted Development.
- Conservation Areas and Listed Properties: Homes in conservation areas have unique rules. No matter the scope or size of the project undertaken in such zones, planning permission will be needed before commencing work on any improvements or renovations.
- Altering Roof Shape or Height: Any changes to your roofline – such as adding dormers or increasing its height – often require planning approval from local authorities.
The safest approach is to always consult with your local planning office before starting your Velux loft conversion. They will advise you on whether planning permission is needed and guide you through any necessary applications.
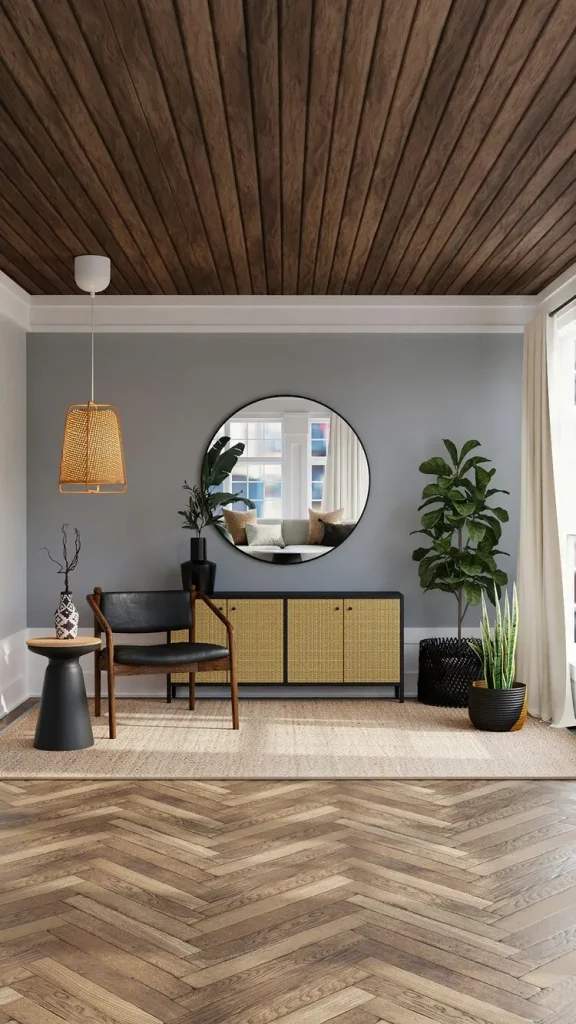
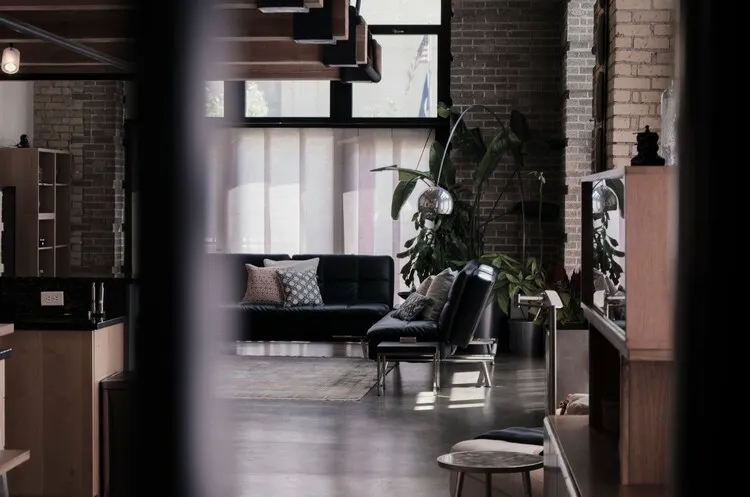
Navigating Building Regulations for Your Velux Loft Conversion
Even without planning permission, Velux loft conversions must comply with Building Regulations regarding structural integrity, fire safety, etc. To ensure compliance, an authorised building control surveyor must oversee your conversion at key stages during its construction and issue a certificate when finished.
Also, suppose you reside in a semi-detached or terraced property. In that case, the Party Wall Act 1996 dictates that any work which could impact your neighbour’s property must be first approved by them.
Design and Implementation
Room Ideas and Inspiration for Your Velux Loft Conversion
There are many common types of loft conversions you can do for your Velux extension. Here are some loft conversion ideas to inspire your imagination:
- Children’s Bedrooms: Lofts are typically ideal for children’s rooms. The cosy dimensions and the feeling of having their own space are great.
- Master Bedroom with Ensuite: The Velux loft conversion is also great for creating a large master bedroom. Adding a bathroom with an ensuite can transform it into a luxury retreat inside your home.
- Guest Room: A loft guest room can be a comfortable space for guests, providing privacy and a distinct appeal.
- Playroom: If you have an expanding family, a dedicated playroom in the loft could be an essential asset.
- Office: A loft office provides a peaceful retreat from the other household members to help focus and cut distractions. It is a great way to create an exclusive workspace, particularly for working at home.
- Bathrooms: Elevate a basic bathroom into a luxurious retreat. A Velux loft conversion can help you create a spa-like space bathed in natural light.
- Home Cinema: The loft’s natural comfort is perfect for a home cinema. Make movie nights into special occasions by putting up a dedicated theatre area in your newly renovated loft.
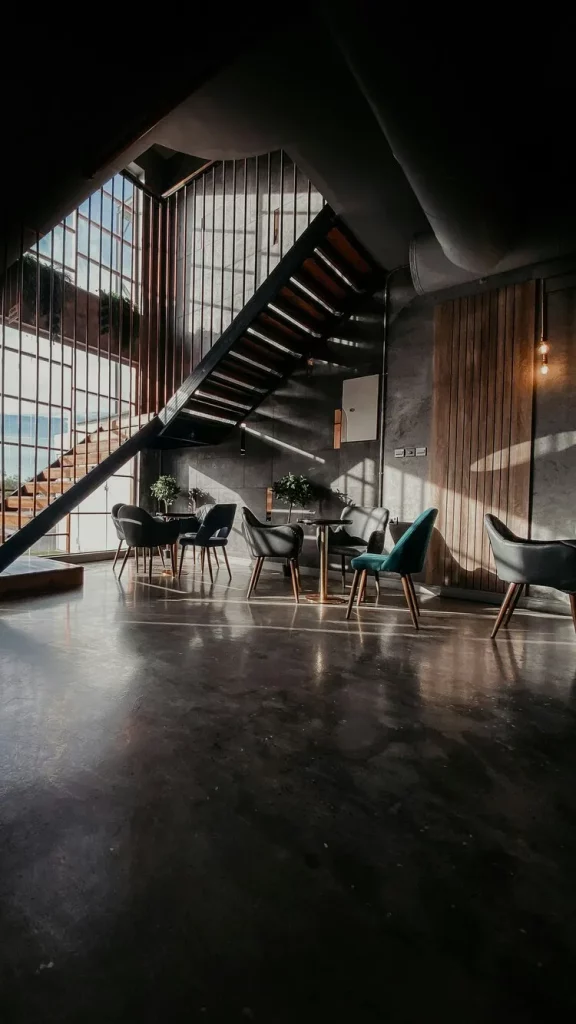
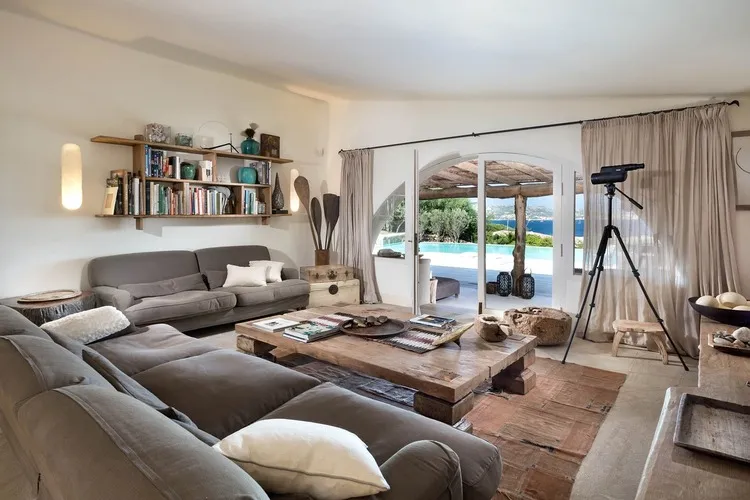
Choosing the Right Velux Windows for Optimal Light
To ensure you select the ideal windows for your space, consider these key factors:
Step 1: Assess Room Size and Function
- Square Footage: Measure your loft to determine the minimum window area required for the best light. Try to have Velux windows that cover at least 20% of the floor space.
- Room Purpose: Are you planning to turn the loft into a home office, a cosy bedroom, or another living area? Consider the lighting requirements for each room.
Step 2: Check Building Regulations
Check with your local authority to find out any rules that might affect the size or location of windows in your loft conversion project.
Step 3: Consider Ventilation and Light Control
- Airflow: To enhance ventilation in areas like kitchens, bathrooms, or places that tend to get hot and humid, you might want to consider choosing Velux windows that can be opened.
- Light Management: To adjust light levels according to your needs, especially in places like bedrooms, you could explore Velux blinds available in blackout or light-filtering varieties.
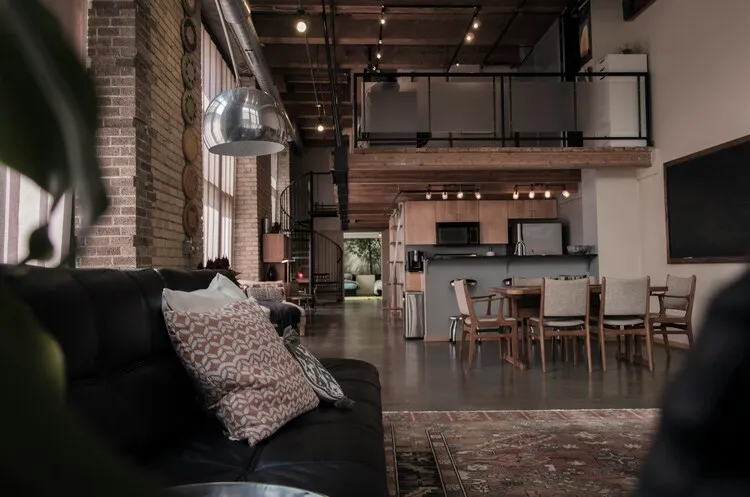
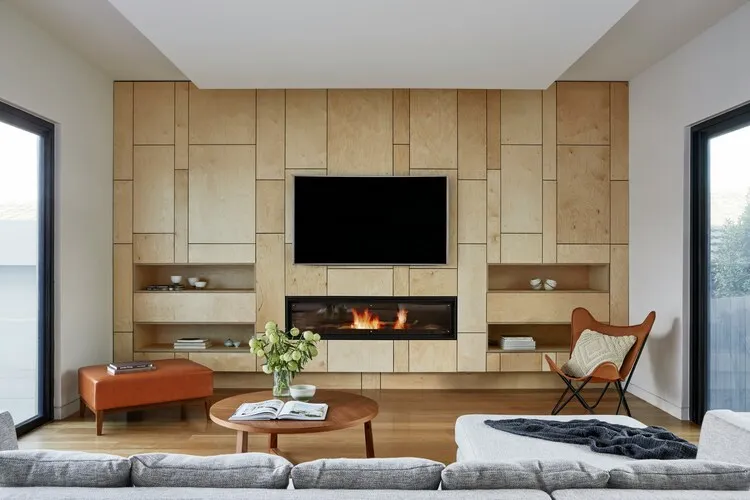
Step 4: Choose Your Operating Style
- Manual: A budget-friendly option, great if windows are easy to reach.
- Electric: Offers convenient remote control and often comes with rain sensors for automatic closing.
Step 5: Factor in Window Orientation
Think about the direction your Velux windows will face to ensure you get the best natural light for your space.
- East-Facing: Strong morning light.
- West-Facing: Intense afternoon sun.
- North-Facing: Consistent, diffused light throughout the day.
- South-Facing: Weaker but cooler daylight.
Step 6: Enhance with Velux Blinds
Choose Velux blinds that look great and offer useful features. Choose blackout blinds for total darkness or honeycomb blinds for gentle light and energy savings.
Using these helpful tips, you can easily pick the perfect Velux windows for your loft conversion project. This way, you will create a lovely and practical area flooded with natural light.

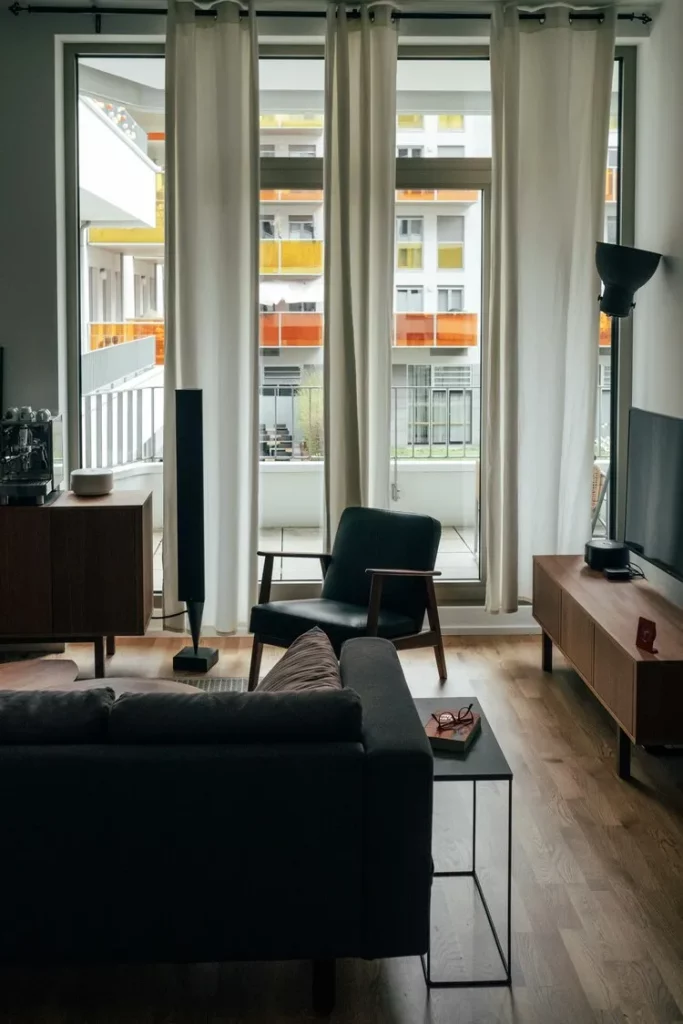
The Step-by-Step Process to Start Your Velux Loft Conversion
To start planning your loft conversion, follow the below steps:
- Measure Your Attic: First, measure your attic accurately to determine how much space you can convert into a living area. The best goal is to aim for a head height of 1.80m or more.
- Check Your Roof Structure: Take a good look at the support structure in your attic to determine what kind of framework it has. This will affect the length and difficulty of the conversion. If you are unsure, consider getting advice from a professional builder.
- Plan Your Velux Windows: Based on your needs and budget, decide on the right number, size, and spots for Velux windows. Tools that let you visualise or help from a Velux expert can make this easier.
- Sort Out Permits: Research and understand all the permits and rules you must follow for your project. The Planning Portal at planningportal.co.uk is a useful place to check for users in England.
- Start Building: Depending on your skills and the project’s size, you can either kick off the construction yourself or hire a qualified contractor to get things going.
Remember, thoughtful planning is crucial for a successful loft conversion project.
Why Fittra for Your Velux Loft Conversion?
Fittra: Your Premier Construction Company in West London
Now that you have a better idea about Velux loft conversion costs, you might consider this exciting option for your home. If you are, consider Fittra, your reliable construction company in West London.
Our NHBC-registered company, with over ten years of experience, is committed to providing quality in each project. Our skilled team includes architects, engineers, and design professionals who guarantee great results on residential construction projects.
At Fittra, we offer a smooth and efficient construction process from the initial design to project completion. Our NHBC registration and successful track record show our commitment to meeting industry standards and exceeding client expectations. Let us help you bring your construction ideas to life. Contact Fittra, your loft conversion specialist, today.
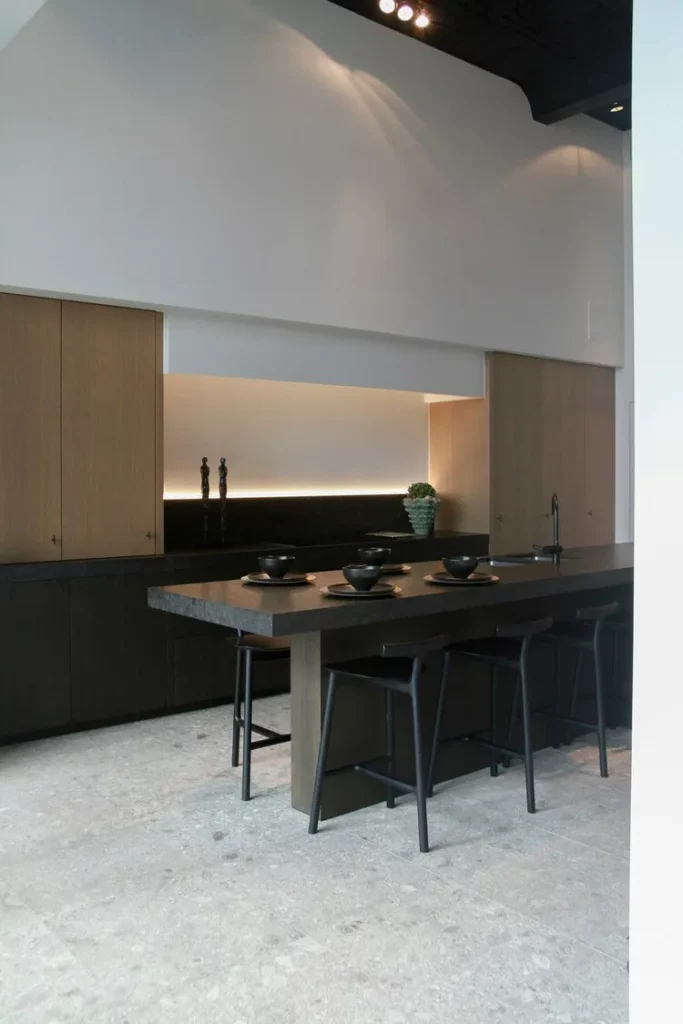
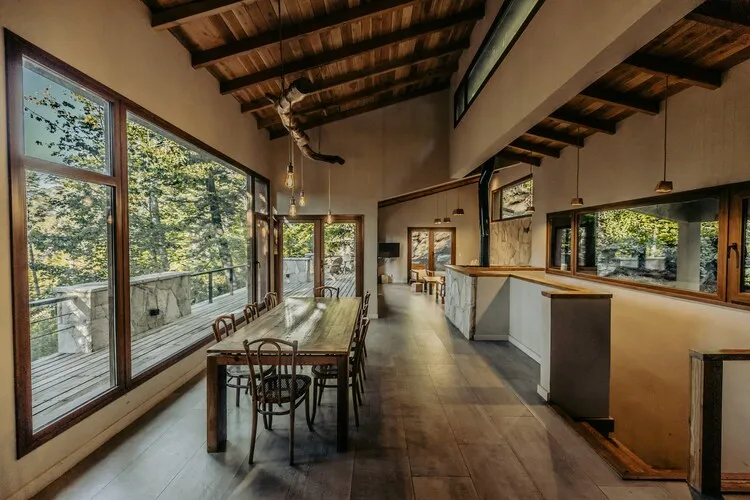
What Makes Fittra the Ideal Choice for Your Conversion Project?
At Fittra, we believe in being open and building trust with our clients. That is why we provide:
- Free Consultations and Scheduling: Let us chat about your project goals and set up a detailed work plan – all for free.
- Detailed Cost Breakdowns: Understand every part of your loft conversion budget with our clear and helpful breakdowns.
- Low Deposit: Begin with just a 10% deposit.
- Trusted Accreditations: Be confident, knowing that respected industry organisations like NFB, FMB, NHBC, TrustMark, and Considerate Constructors endorse us.
- 24/7 Availability: We are here to help answer your questions whenever you need.
- Integrated In-House Team: Enjoy efficient project management with our skilled team.
- Trade Discounts Passed to You: Save on materials through our strong supplier relationships.
- Extensive Insurance Coverage: Your project is safeguarded with our £5M public/products liability and £10M employer’s liability insurance.
The Fittra Advantage: Services, Process, and Why We Stand Out
At Fittra, we can assist with all your construction needs. From expanding living space, renovating a kitchen or starting from scratch – we pride ourselves in consistently delivering high-quality results for each and every project we take on. What sets us apart is how much attention is dedicated to you as our valued client – here is how:
- Friendly Consultation: The first step is to listen to your thoughts, budget, ideas, and any other special requests you might need regarding your project.
- Clear Project Plan: You will receive a complete schedule of the tasks ahead, significant milestones and estimates of completion times.
- Expert Management Relax knowing that our knowledgeable team will handle everything from coordinating assignments to keeping you updated each step of the way.
- Skilled construction: Our tradespeople and builders are dedicated to bringing your dream to life with top-of-the-line quality.
By choosing Fittra, you get a full range of services, a transparent process, and a commitment to ensuring you are happy with the results. Let us help make your construction dreams a reality. Reach out to us today to discover the Fittra Advantage.
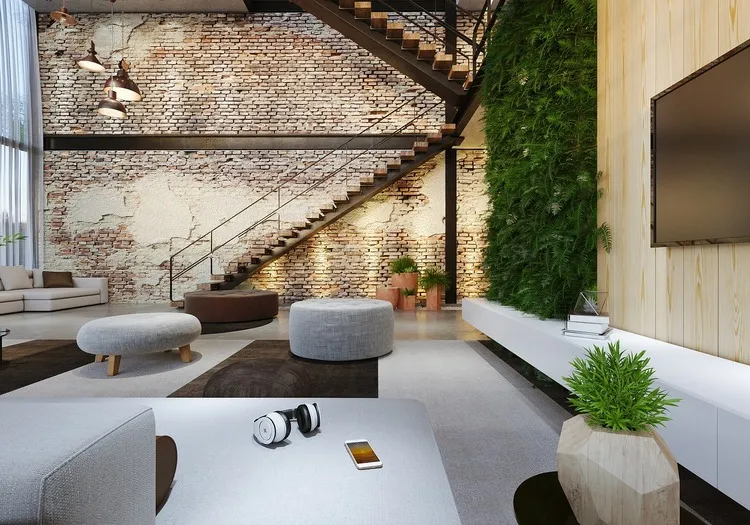
Preparing for Your Project
How to Find Your Ideal Daylight Ratio
The daylight ratio shows how much natural light a room gets. It is the percentage of the room’s floor area that sunlight and skylight brighten. A higher ratio means a cheerier space.
For best results, Velux suggests having windows and skylights cover at least 20% of your room’s floor area to get the perfect amount of natural light. Let us break it down with an example:
Your Project:
- Room Size: 100.00m²
- Current Glazed Area: 0.0% (0m²)
Here is the Math:
To reach the recommended 20% daylight ratio, you will need to add:
- 20% of 100.00m² = 20.00m² of windows and skylights
To sum it up, adding 20 square meters of Velux windows will bring the right amount of light into your space.
Top Tips for a Successful Velux Loft Conversion
Taking on a loft conversion can be a fulfilling experience when approached thoughtfully. To make the journey smoother and more enjoyable, consider these helpful tips:
- Clarify Your Goals: Set clear expectations by outlining your goals, budget, and timeline upfront. This will help you avoid surprises and ensure everyone is on the same page.
- Choose a Reliable Partner: Working with a trusted contractor like Fittra can ease your worries by handling the project’s complexities. They can take care of the details, leaving you to enjoy the transformation.
- Stay Flexible: Be ready for small adjustments or delays. A flexible mindset can help you adapt to changes smoothly and reduce stress.
- Stay Updated: Ask your contractor for progress updates regularly. This will keep you informed, promptly address concerns, and maintain a positive relationship.
- Keep Your Eyes on the Prize: Focus on the exciting result of your transformed home. Visualising the outcome will keep you motivated throughout the construction process.
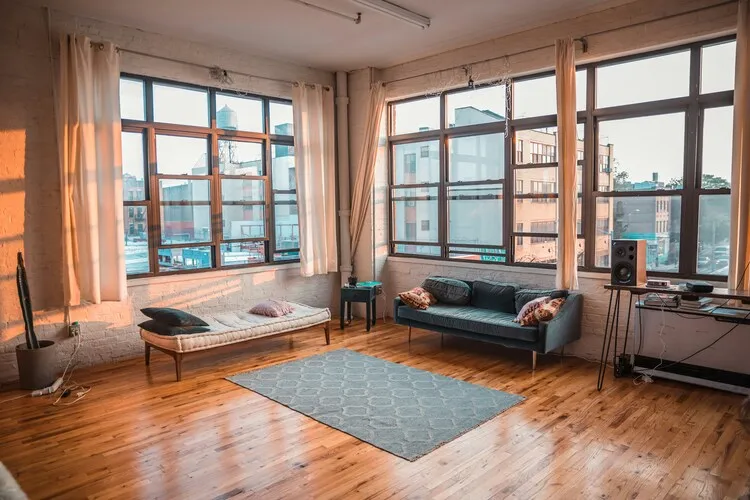
How to Ensure a Smooth and Stress-Free Conversion Experience
A Velux loft conversion can be a great experience if you follow these friendly tips for a smoother process:
- Plan Carefully: Make a detailed plan for your room layout, Velux windows, budget, and timeline.
- Follow the rules: Check and follow all building regulations and permissions that apply.
- Choose a Good Builder: Find a reliable builder who knows loft conversions well. Look for certifications and ask for references.
- Stay Connected: Communicate openly with your builder. Talk about updates, concerns, and any changes.
- Prepare for Changes: Expect some disruption during construction. Plan ahead to reduce inconvenience.
Conclusion
Making the Decision: Is a Velux Loft Conversion Right for You?
You already know how valuable a Velux loft conversion can be for your home. It can give you more space and boost your property’s worth. If you have an attic that is not used much, a Velux conversion can help you create your ideal room. Your budget, home value, and how you want to use the space will all influence if this project is right for you.
How to Get Started with Fittra and Transform Your Home
If you are excited about exploring the possibilities of a Velux loft conversion, Fittra is here to help you every step of the way. We are dedicated to providing top-notch quality, a simplified process, and ensuring that you are happy with the outcome of your construction project.
Here is how to get started:
- Book Your Free Consultation: Contact us to share your ideas and receive expert advice for your project.
- Thorough Planning: We will give you a detailed work schedule plan and a complete breakdown of costs at no charge.
- Project Management: Relax knowing that our team will skilfully oversee and carry out your loft conversion project.
Let Fittra unleash your home’s potential. Contact us today to start your Velux loft conversion journey.

PAY ONLY FOR WORK THAT HAS BEEN DONE!
Why Work With US
FREE CONSULTATION
at all stages
24/7 COMMUNICATION
with project manager
£10M EMPLOYER’S
liability insurance
FREE SCHEDULE
of works
Integrated, In-house Team Will Work On Your Project
In the End You Will Get
A HIGH-END PRODUCT DELIVERED ON TIME AND ON BUDGET!
SEE WHAT PEOPLE ARE SAYING
Testimonials
Our Projects
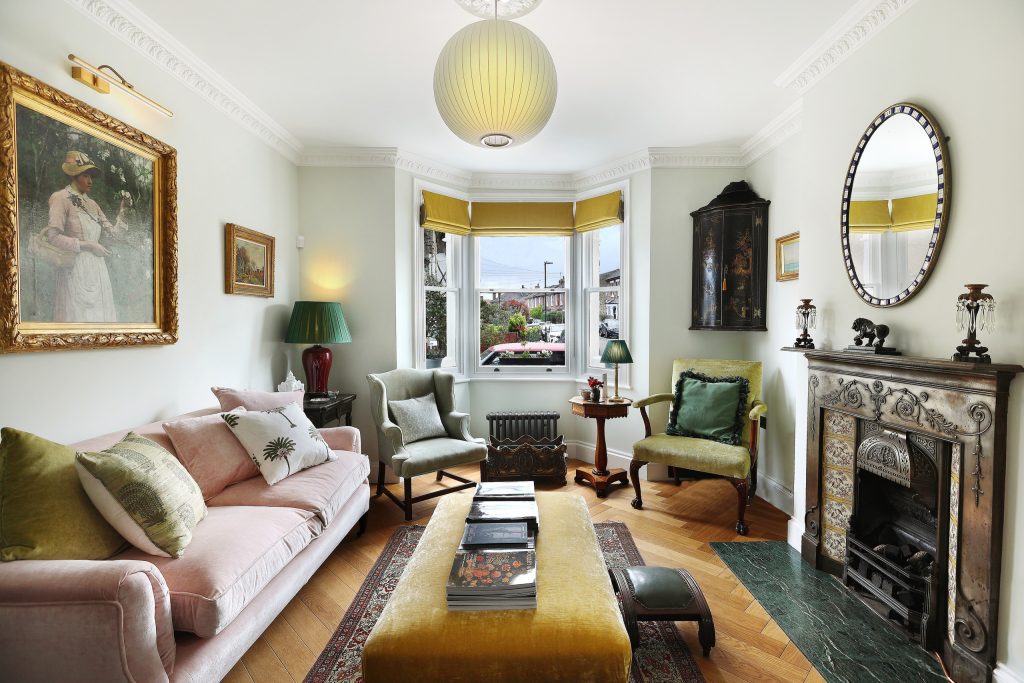
Twickenham Renovation: Where History Meets Modern Elegance
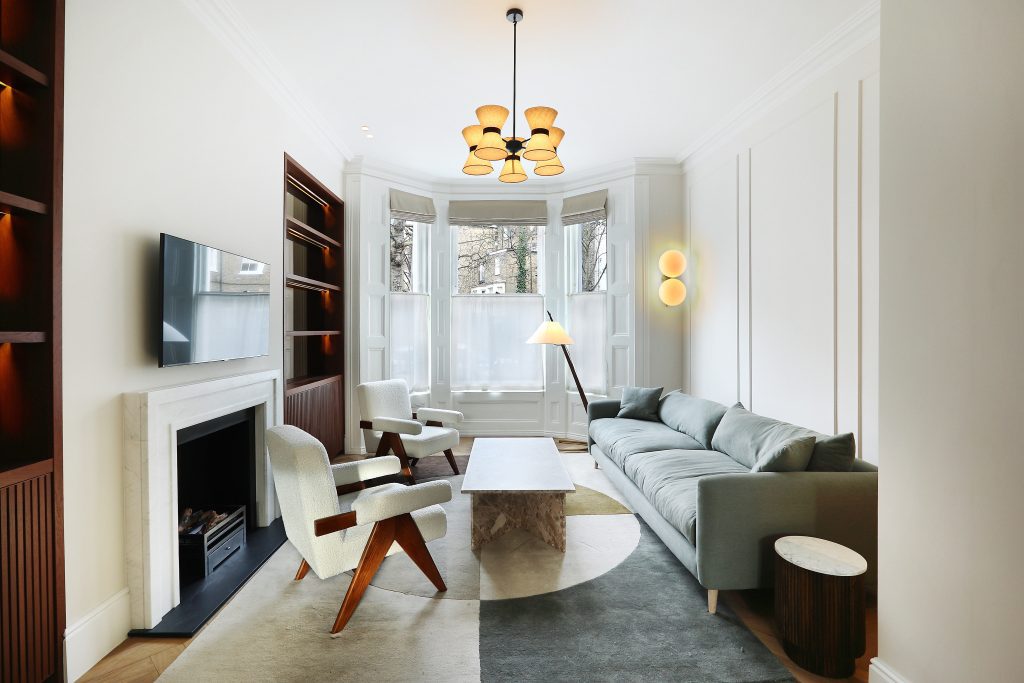
Earls Court Transformation: Luxury Living Redefined
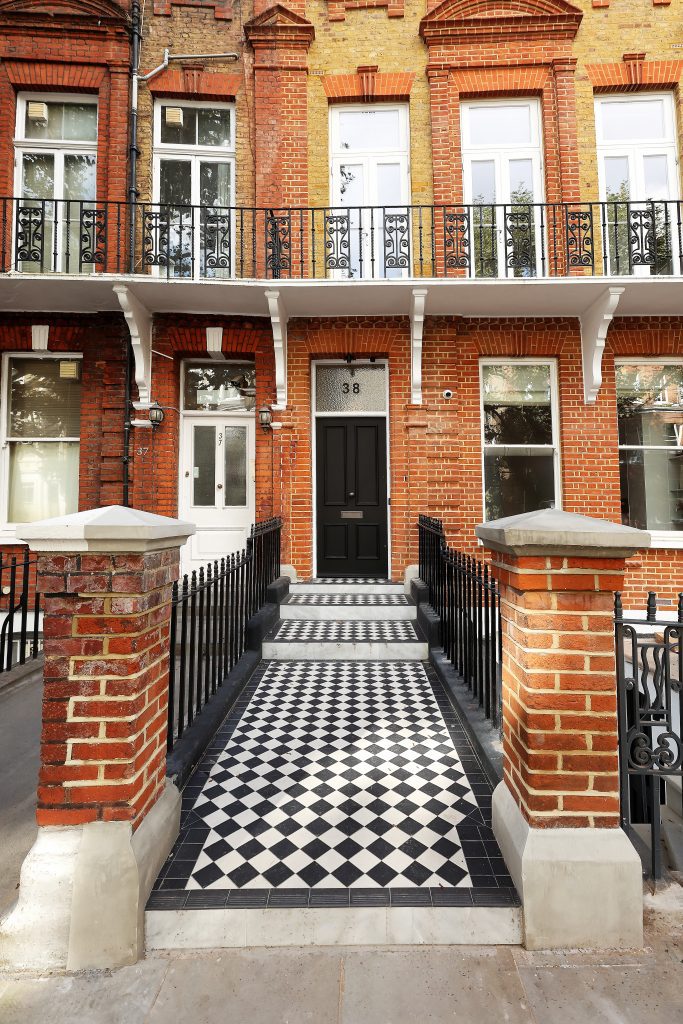
Earls Court Transformation: Luxury Living
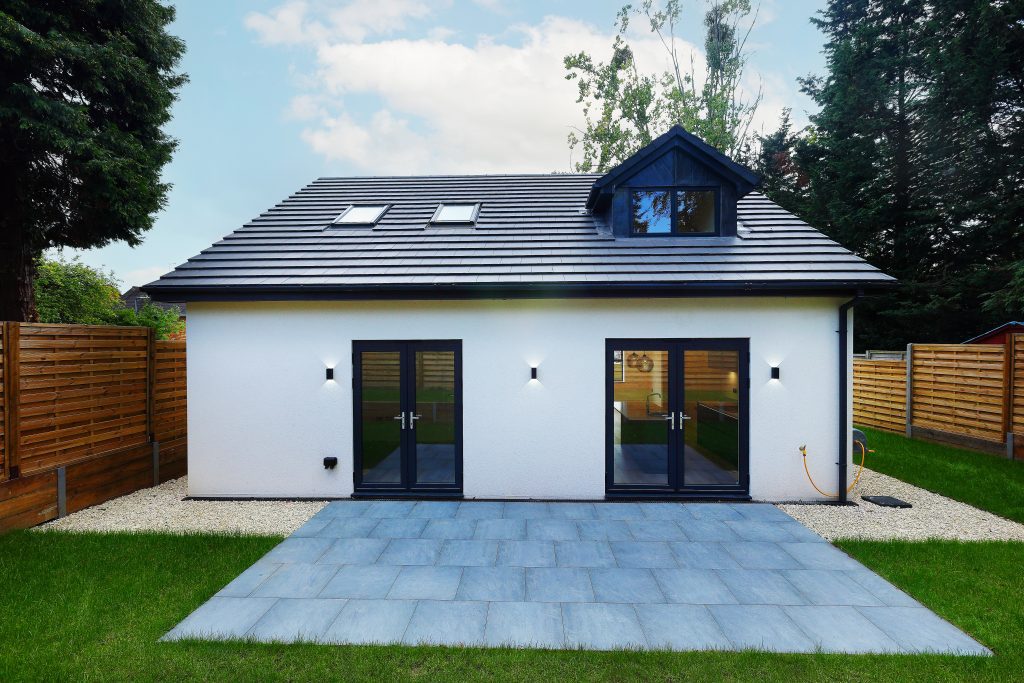
Slough
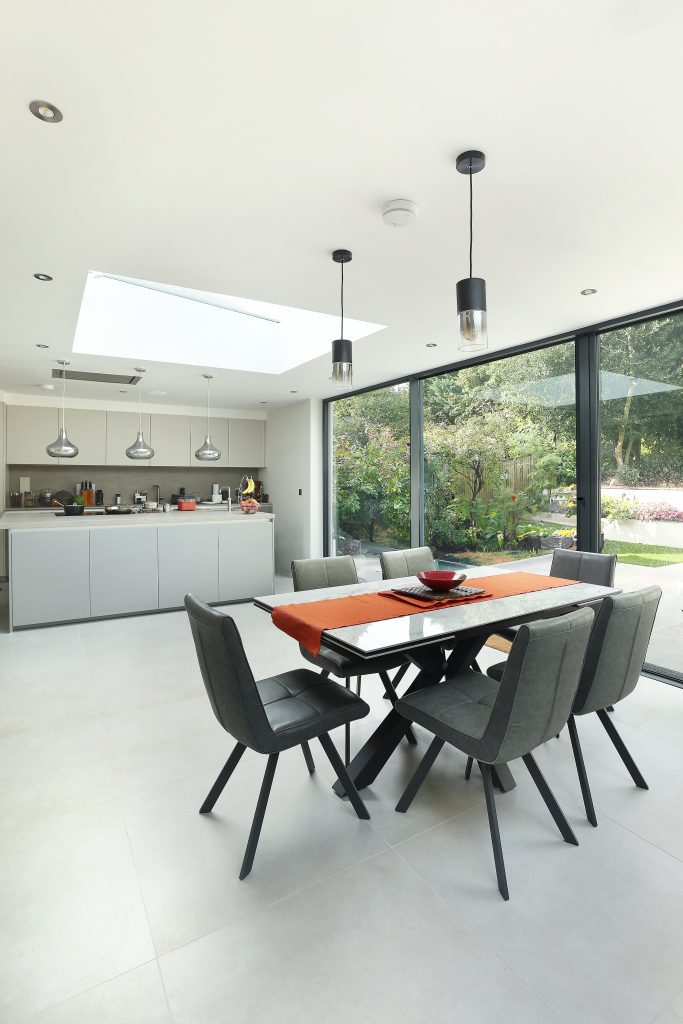
Raynes Park
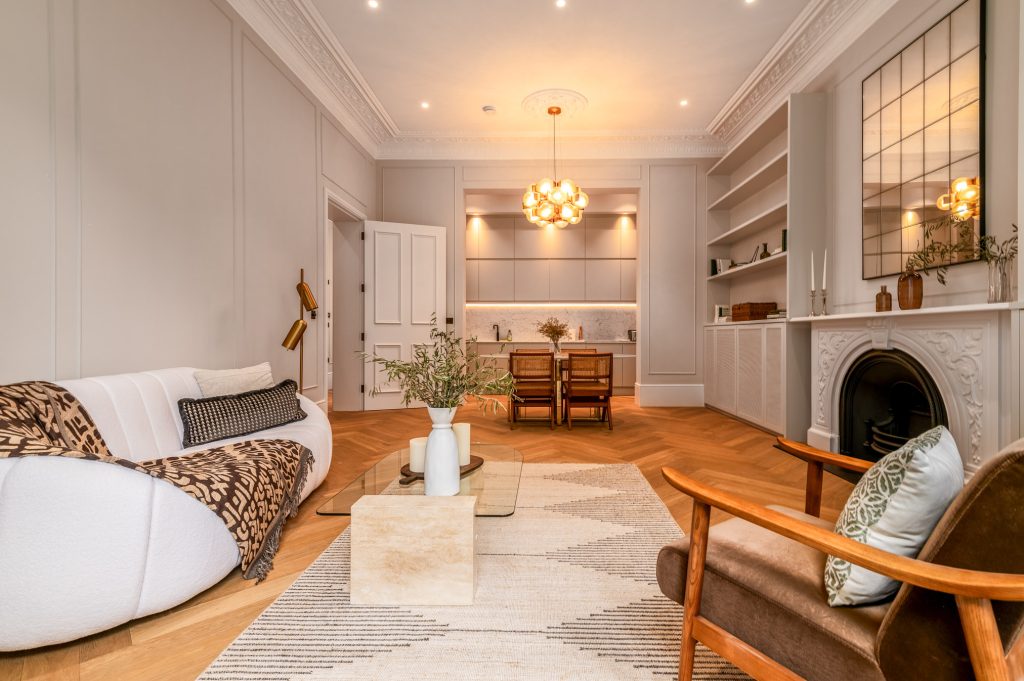
West Brompton
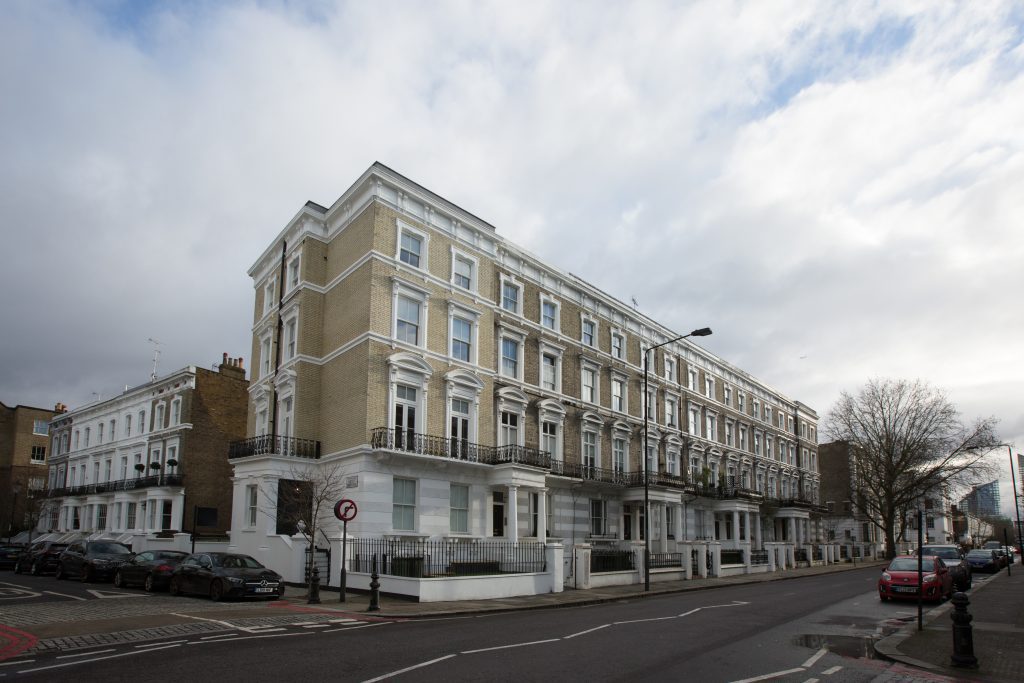
Chelsea
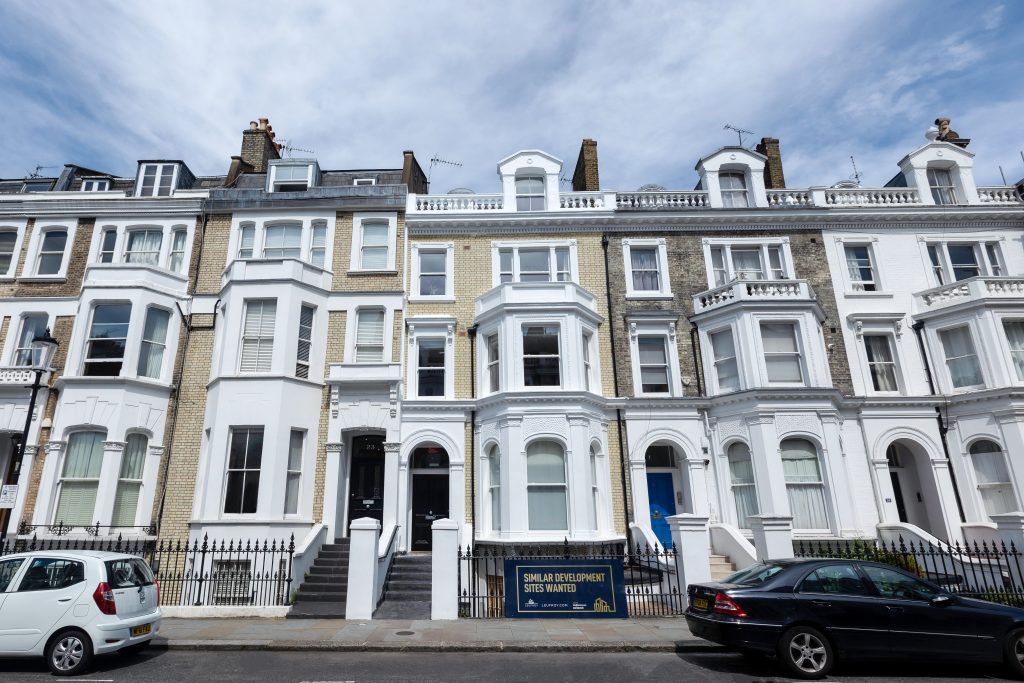
Brompton
FAQ: Answering Your Key Questions
How Long Does a Velux Loft Conversion Take?
On average, Velux loft conversions take between four to six weeks to complete. However, how long a loft conversion takes depends on factors such as loft size, design complexity and any unexpected issues that might arise.
What are the Common Challenges Faced During a Velux Loft Conversion Process?
Some common challenges during a Velux loft conversion include:
- Maximising Space: Working with the existing roofline and headroom limitations to create a functional layout.
- Building Regulations: Ensuring compliance with safety and energy efficiency standards.
- Access and Stairs: Installing a staircase that fits your home’s layout.
- Insulation and Ventilation: Creating a comfortable and energy-efficient space.
Can a Velux Loft Conversion be done on a Listed Building or in a Conservation Area?
Yes, but with stricter regulations. Listed buildings and properties in conservation areas require special protection to preserve their historic or architectural character. This means you may require planning permission before undertaking any alterations, including a Velux loft conversion project.
How do Velux Loft Conversions Impact the Energy Efficiency of a Home?
Velux loft conversions can have both positive and negative impacts on energy efficiency:
- Positive: When done correctly, loft conversions often include upgraded roof insulation. This can significantly improve overall thermal performance and reduce heat loss.
- Negative: Adding more living space naturally increases your home’s energy demands for heating and electricity.
What are the Warranty and Aftercare Services for Velux Windows Installed in Loft Conversions?
Velux windows offer a strong warranty:
- 10-Year “No Leak” Installation Warranty: This covers both the windows and their installation, protecting against leaks for a decade.
- Additional Product Warranties: Specific Velux products may have longer warranties (e.g., 20 years for some components). Consult the Velux warranty brochure or their website for full details.
How Does the Choice of Materials Affect the Overall Cost and Aesthetics of a Velux Loft Conversion?
Your selection of materials for a Velux loft conversion project plays a pivotal role in both its cost and aesthetic outcome. Materials prices vary significantly, from budget-friendly vinyl (£15-25 per m2) to more costly choices like tiles (£50-100 per m2). When planning, be mindful to balance design wishes with budget restrictions by prioritising materials that have the biggest effect on creating the desired look.
Leave message and we’ll contact you back
Work time
Mon-Fr: 8.00 am – 5.00 pm
Sat: 8.00 am – 1.30 pm
Adress
London
Park Parade Gunnersbury Avenue, W3 9BD
Contacts
