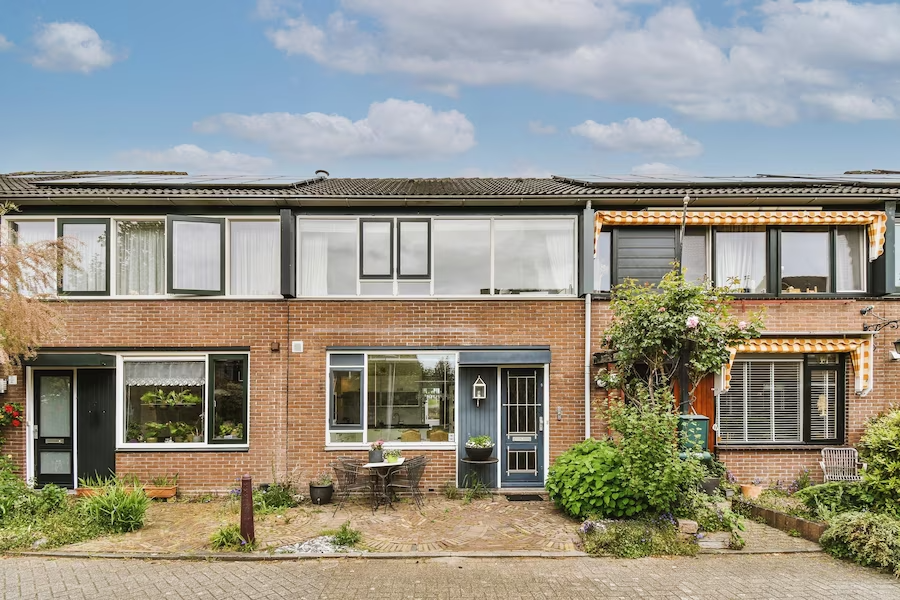Double-Storey Extension Cost in 2024
Need more space for a growing family, a home office, or to pursue your hobbies? Then, a double-storey extension could be your solution. These extensions are cost-effective and provide massive space in your home. Though this is great, they are very complex. In this blog post, we will review the 2-storey extension costs and other factors like planning permissions, rules, etc., so you can see whether it is a viable option for you.
Introduction
Overview of Double-Storey Extensions
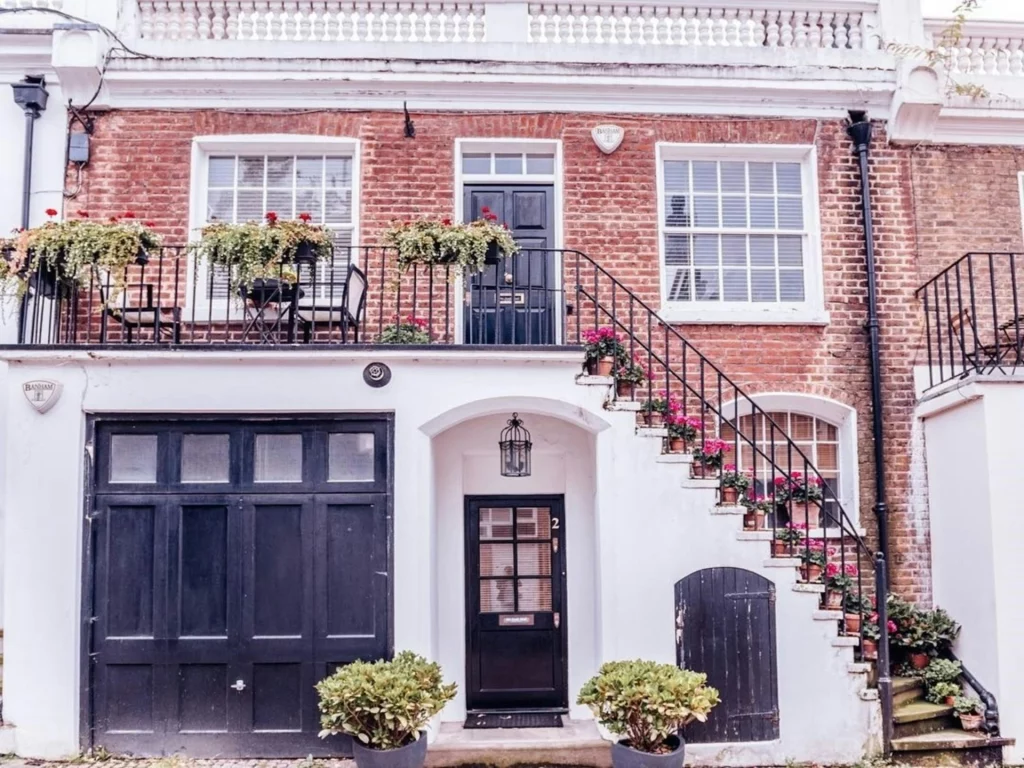
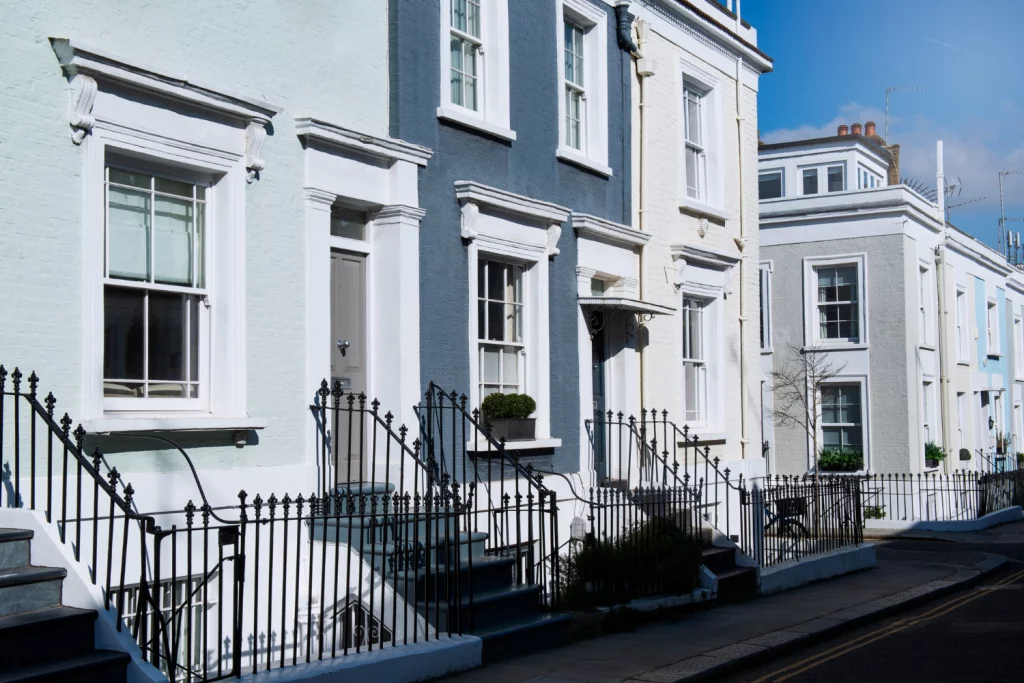
A double-storey extension expands your living space by adding two full floors to your home. This transformation provides significant flexibility for homeowners to create the spaces they need.
Potential uses for a double-storey property extension include:
- Expansive open-plan living and dining areas.
- Additional bedrooms and bathrooms to accommodate a growing family.
- A dedicated home office for focused work.
- A luxurious primary suit with space and amenities.
- Versatile spaces for playrooms, hobby areas, or guest rooms.
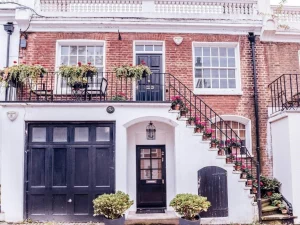
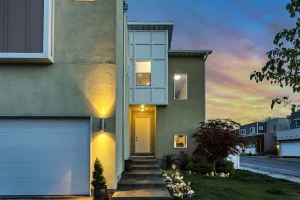
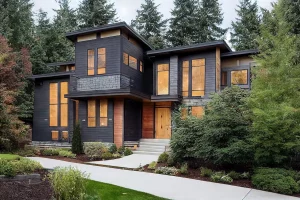
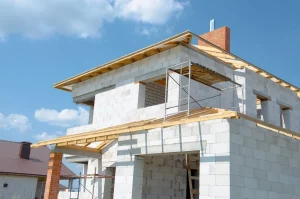
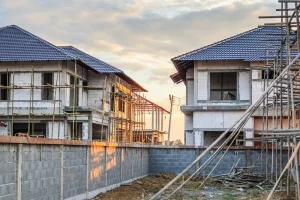

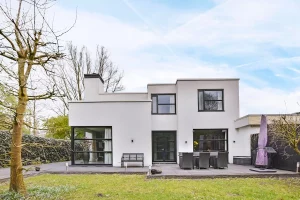
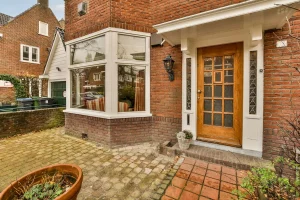
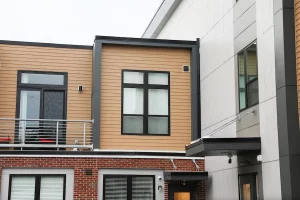
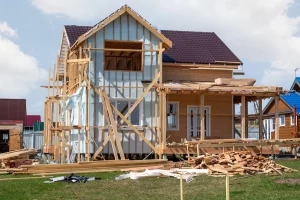
When compared to single-storey extensions, double-storey options often offer several advantages:
- More Space: Double-storey extensions allow you to add twice the living area than a single-storey extension.
- Better Value Per M2: The cost for foundations and roofing remains similar whether you build one or two floors.
- Less Garden Space Sacrificed: Ideal for maximising living space on properties with limited outdoor areas.
As you can see, extensions add a lot of space. Depending on the type of extension built, it can be considered a kitchen extension, a bathroom extension, a bedroom extension, and much more. However, the average cost of a house extension will change based on its type.
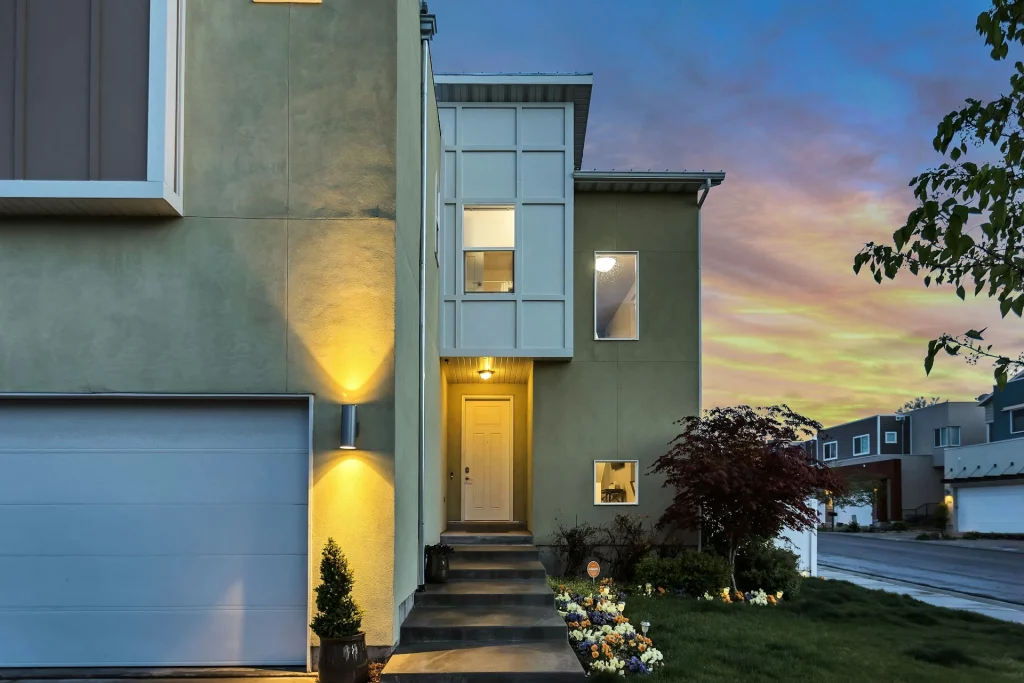
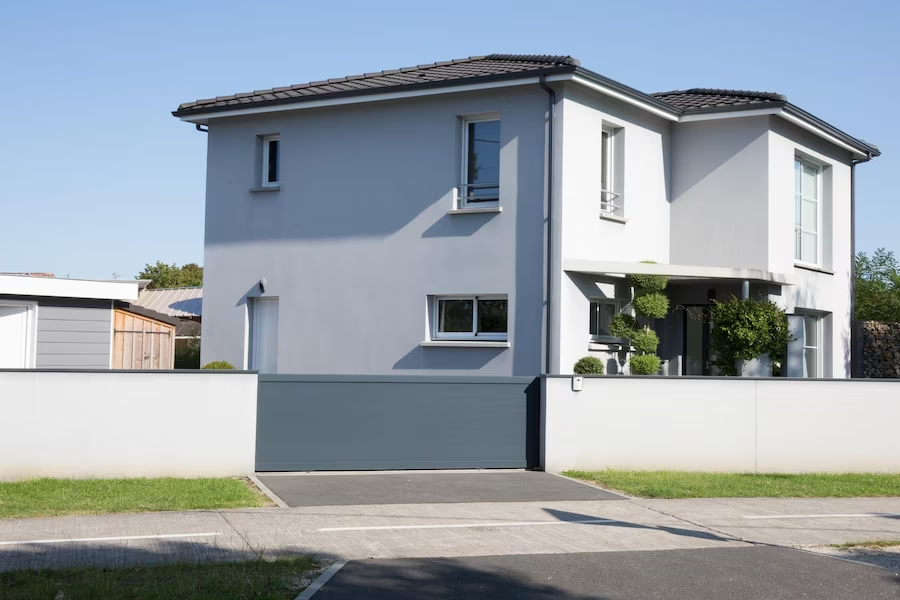
Importance of Understanding Costs
Now you know what a double-storey extension is, why is it important to understand the costs?
- Maximising your investment: Understanding costs helps you make informed choices about materials and design.
- Accurate budgeting: Detailed knowledge of labour, materials, and other expenses allows for a realistic budget.
- Ensuring positive ROI: Comparing the cost of your extension with potential property value increases aids in evaluating the financial soundness of the project.
How Much Is a Two Storey Extension?
The cost of a double-storey extension typically starts at £40,000. However, larger extensions or those with high-end finishes can cost around £100,000 or more. Key factors influencing the price include the extension’s size and the materials or appliances installed.
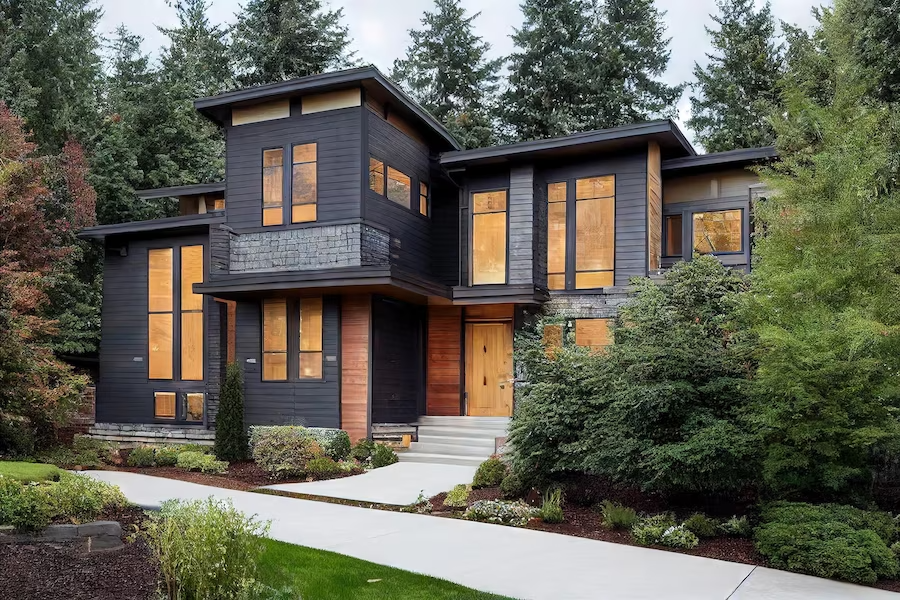
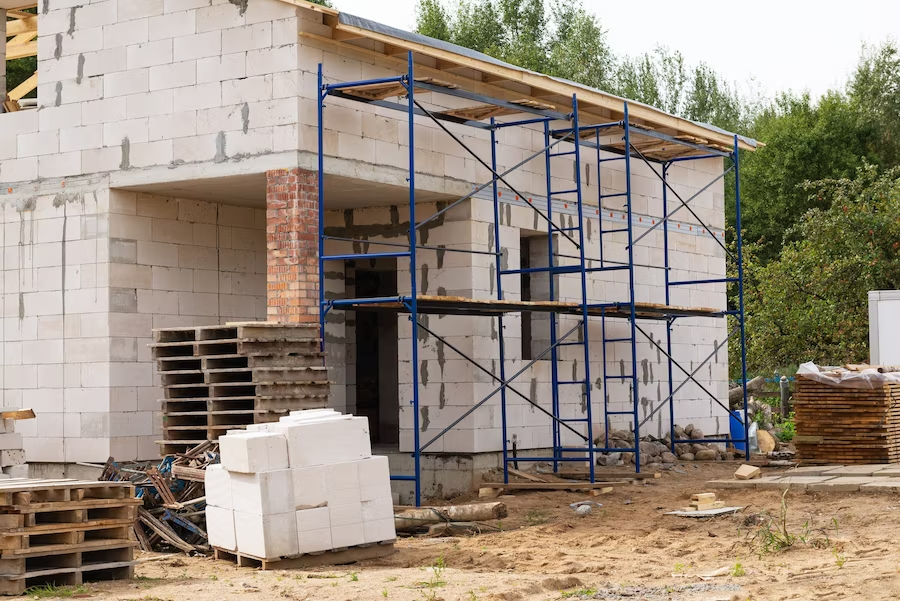
Average Cost of Two-Storey Extension
Several factors, including size, finishes, location, and the intended use of the space, will influence the cost of your double-storey extension. The table below provides an overview of average UK extension costs.
Expense | Basic Specification | Average | High Specification |
30m² extension* | £40,000 | £47,000 | £55,000 |
Cost per M² | £1,333 | £1,566 | £1,833 |
Fitted kitchen | £8,000 | £10,000 | £15,000 |
Bathroom | £4,500 | £7,000 | £9,000 |
Total | £52,500 | £64,000 | £79,000 |
60m² extension* | £65,000 | £70,000 | £75,000 |
Cost per M² | £1,083 | £1,167 | £1,250 |
Fitted kitchen | £8,000 | £10,000 | £15,000 |
Bathroom | £4,500 | £7,000 | £9,000 |
Total | £77,500 | £87,000 | £99,000 |
100m² extension* | £90,000 | £95,000 | £100,000 |
Cost per M² | £900 | £950 | £1,000 |
Fitted kitchen | £8,000 | £10,000 | £15,000 |
Bathroom | £4,500 | £7,000 | £9,000 |
Total | £102,500 | £112,000 | £124,000 |
Please note: These are generic costs of a double-storey extension. Costs vary per project, so it is best to budget for your extension and get a proper quote from a contractor.
Factors Affecting the Cost of Your Extension
The average cost per square meter will vary with each project. These differences in cost can be significant, so it is a good idea to understand them. Typically, extensions can vary in price because of the following:
- Size: The overall square footage of your extension is a primary cost driver.
- Design complexity: Intricate architectural details or structural challenges can increase expenses.
- Material selections: The quality and type of materials used will impact the budget.
- Labour: The required expertise level and whether you opt for DIY or professional services will influence costs.
- Glazing: The amount and type of windows and doors you select will affect the price.
- Intended use: Rooms like kitchens and bathrooms require specialised plumbing and appliances, leading to higher costs.
- Location: Building costs and labour rates vary across different UK regions.
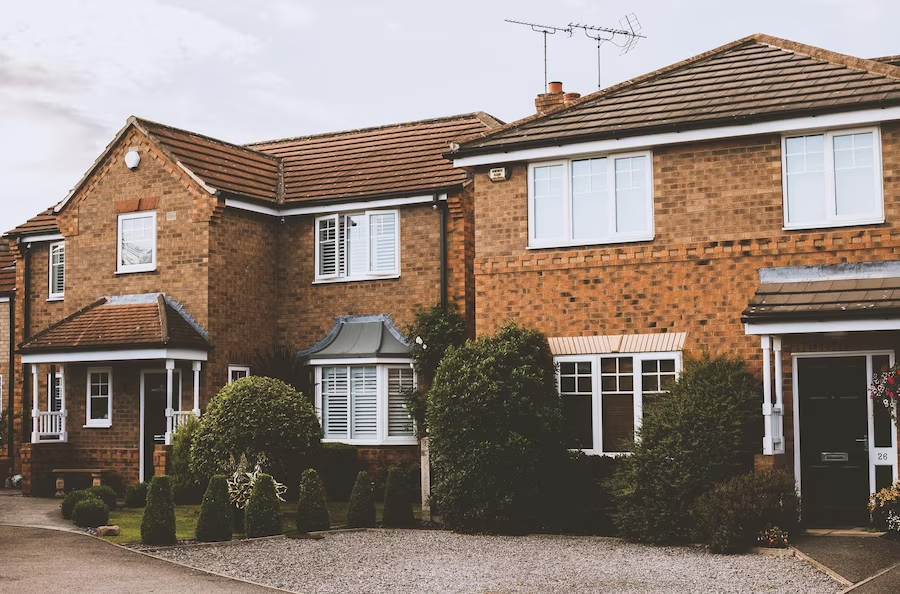
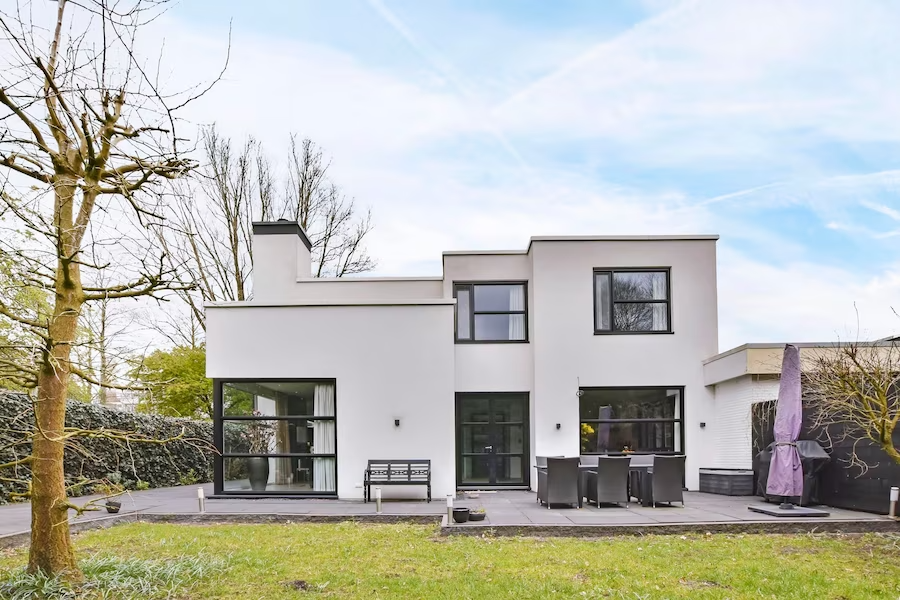
Detailed Breakdown of Two Storey Extension Costs
Construction Costs
The planning phase ensures your double-storey extension’s legality, structural integrity, and overall success. This stage involves architectural design, obtaining necessary permissions (including planning permission if applicable), conducting site surveys, addressing party wall agreements, and securing structural engineering assessments.
Thorough budgeting for these pre-construction activities is crucial. Expect to allocate approximately £13,000 for this planning and preparation phase.
While not legally mandatory, consider speaking to an architect for their expertise. Architects optimise space use, ensure compliance with building regulations, streamline the project management process, and help you avoid potential pitfalls.
Design Complexity and Architectural Features
Initial Building Work
This stage involves establishing the core structure of your extension. Here is a breakdown of the primary cost factors:
- Foundations: A secure base is vital for structural integrity. Costs vary depending on soil composition, extension size, and foundation type—budget of approximately £6,000, with potential adjustments after a geotechnical survey.
- Framing: The chosen framing method (timber, brick/block, modular systems) influences cost and construction timelines. Allocate approximately £5,000 as a starting point.
- Exterior Finishing: Material choices significantly impact your budget and the overall aesthetic of your extension. Costs range widely, from basic renders (around £40 per square meter) to premium finishes like natural stone (around £350 square meter).
- Roofing: A standard pitched roof installation using typical roofing materials costs around £4,500. Complex roof designs may increase this figure.
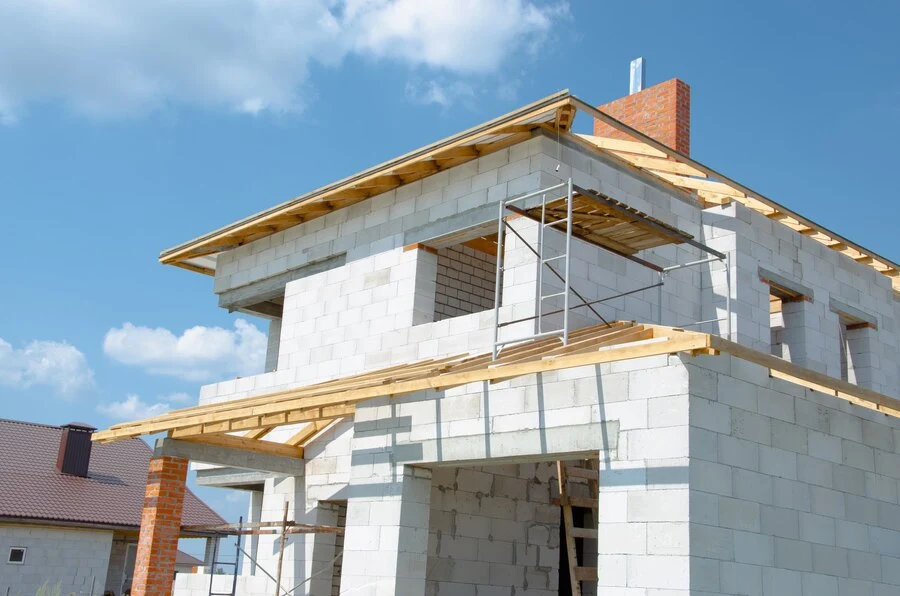
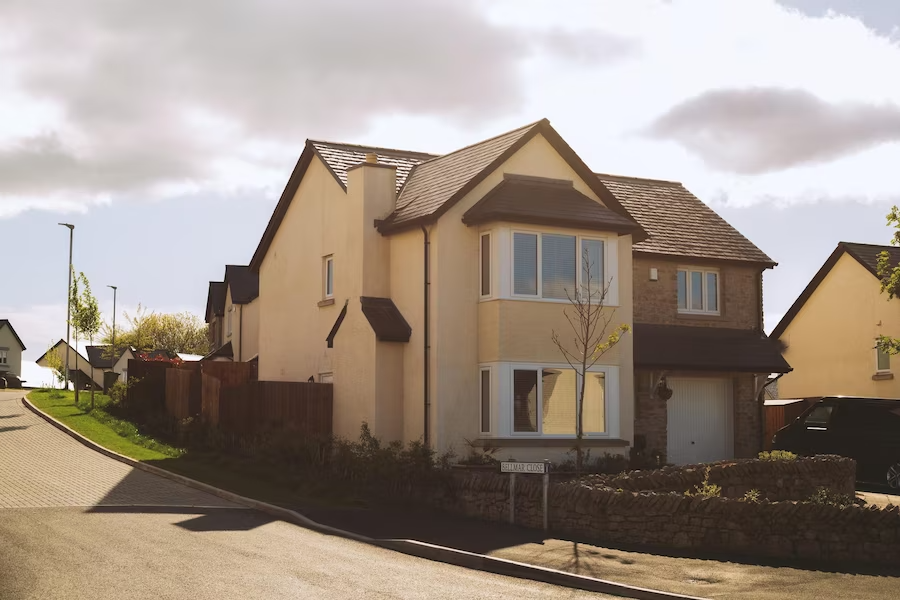
Secondary Building Work
Once the core structure is complete, it is time for the details that make your extension liveable and enjoyable:
- Windows & Doors: Expect standard double-glazed windows to start at around £600 per unit—factor in external door costs, with composite options typically starting at £1,100. Internal door prices depend on style and materials.
- Landscaping: Consider budgeting for the potential restoration or installation of patios or surrounding green spaces impacted by the construction process. A ballpark estimate for a new patio is around £1,800, with variations based on size and materials.
Interior and Finishing Touches
This final stage transforms your extension into a functional and aesthetically pleasing part of your home. Key cost considerations include:
- Kitchen Installation: Budgeting for kitchens requires careful consideration of size, materials, and desired features. A mid-sized installation with standard specifications typically starts around £10,000. This includes appliances, all relevant trades (plumbing, electrical, tiling), countertops, and cabinetry.
- Bathroom Installation: As with kitchens, the cost of bathroom installation highly depends on the space size, chosen fixtures, and quality of materials. A standard bathroom installation averages approximately £7,000, including all the necessary trades, fixtures, and finishes.
- Electrical Work: Electricians often quote a daily rate (around £230) with additional costs for fixtures and fittings. Anticipate expenses for wiring the new space, potential fuse box upgrades, and assessing the capacity of your existing heating and water systems.
- Plastering, Painting, and Decorating: Plastering an entire double-storey extension might be quoted as a fixed price (around £700). Painters and decorators typically charge a per-room fee (approximately £400), with potential adjustments for multi-room projects—a budget of about £1,500 for paint and additional decorating supplies.
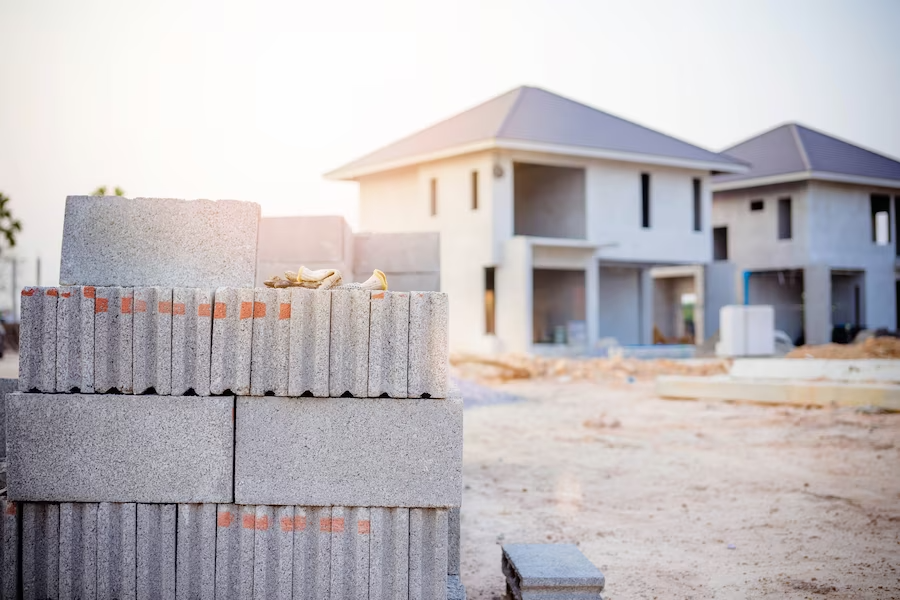
Types of Double-Storey Extensions
The right double-storey extension expands your living space and enhances your home’s functionality. Let us explore the primary types:
Rear, Side Return, Wrap Around, and Front Extensions
Rear Extensions
This versatile option extends your home’s footprint towards the rear, often utilising existing garden space. Two-storey rear extensions (or rear 2-storey extensions) are ideal for detached, semi-detached, and sometimes terraced properties where interior space is prioritised.
Side Return Extensions
If limited garden space is a concern, consider a double-storey side extension. This efficient solution maximises your property’s footprint along the side, offering extra living space while preserving valuable outdoor areas. Side returns are particularly suitable for detached and semi-detached homes.
Wrap Around Extensions
A wrap-around extension combines side and rear elements, significantly increasing your square footage. This option is well-suited for detached and semi-detached homes where substantial space expansion is the primary objective.
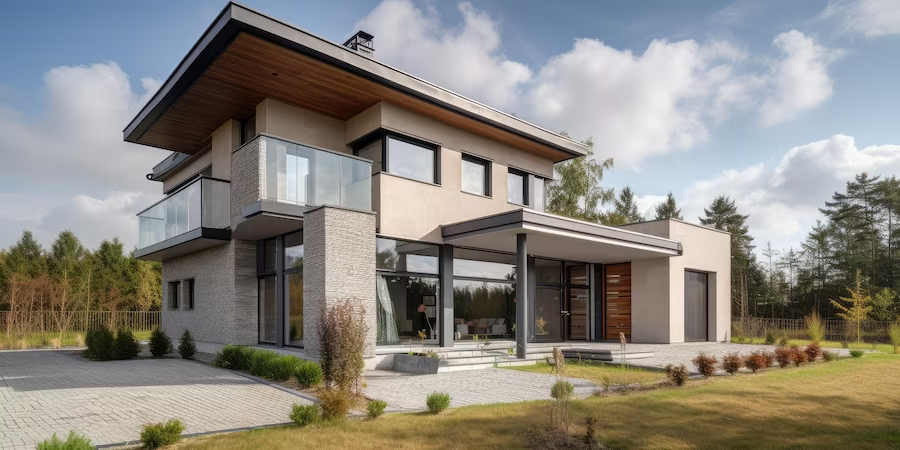
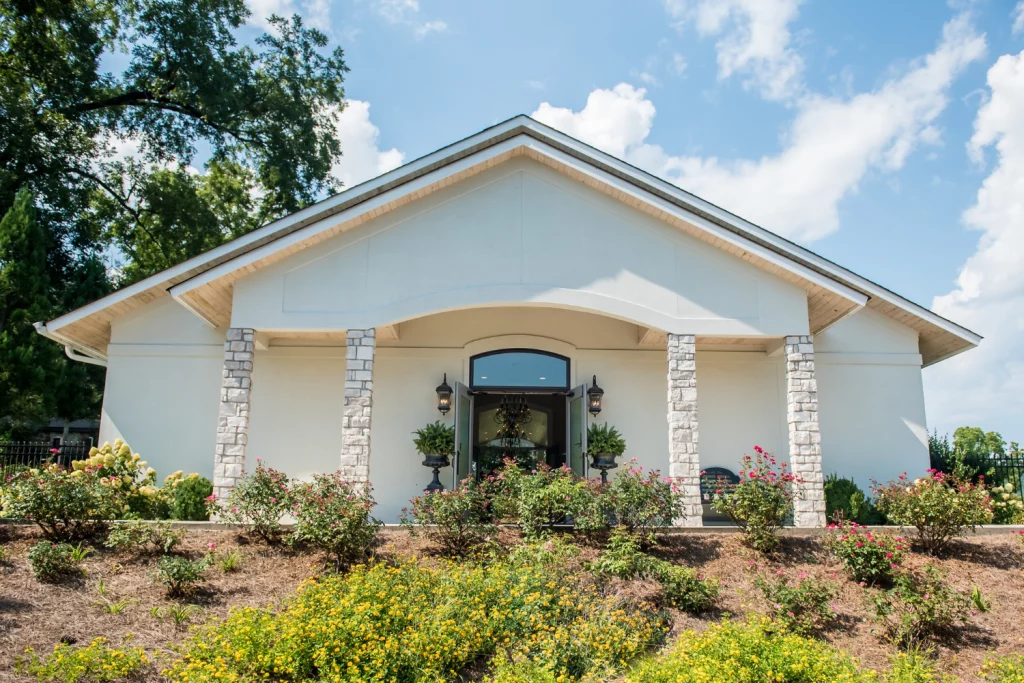
Front Extensions
While less common due to planning considerations and their impact on your home’s facade, front extensions can be a viable solution when other expansion directions are impractical. Detailed planning and design are crucial for a successful front extension project.
Side Extension Costs
Side extensions (or side return extensions) are an alternative that can be great for expanding spaces such as living areas or new kitchens. There is also the option to construct new rooms inside your home, such as office spaces, gyms or conservatories. The single-storey side extension could cost between £1,800 and £3,500 per square meter.
Rear Extension Costs
Rear extension is a popular choice for homeowners looking to improve the space in their homes. In general, single storey rear extensions cost between £1,800 to £3,300 per square meter. These are usually named as kitchen extensions because of their location. Be aware that unusual styles, intricate constructions, or larger extensions can lead to higher expenses.
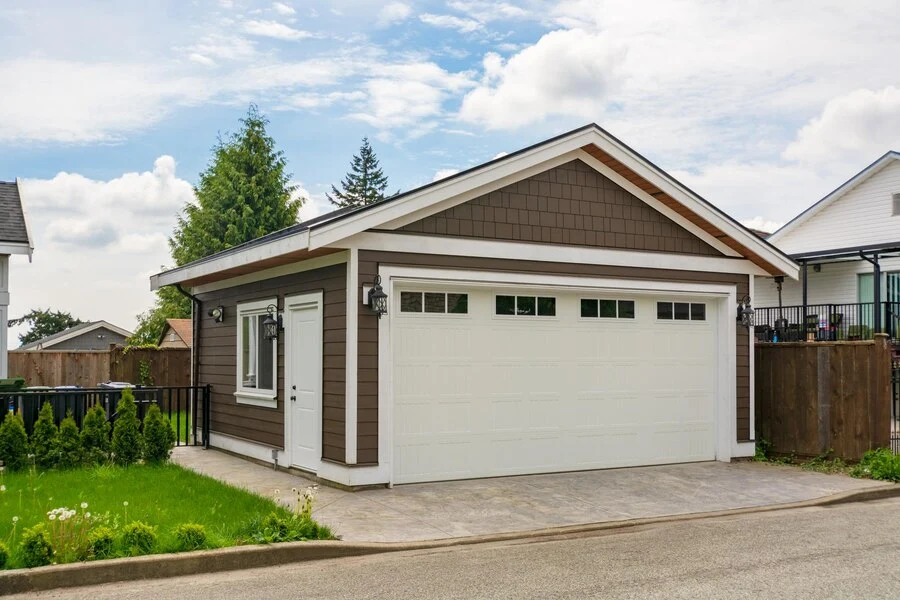
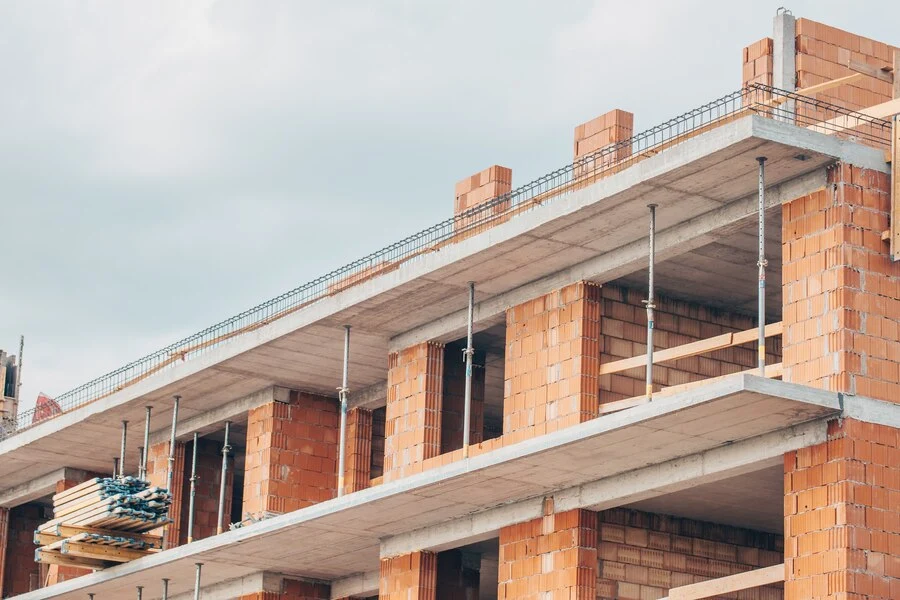
Wrap-Around Extension Costs
Extensions that wrap around are an exceptional choice for homeowners wanting to maximise their living space without sacrificing their garden. This L-shaped style of extension extends on both sides, as well as the rear part of your home. Similar to single-storey extensions, a wrap-around typically ranges from around £1,800 to £3,300 per square meter.
Cost Comparison and Considerations
Extension Type | Description | Ideal For | Average Cost |
Rear Extensions | Extends your home’s footprint towards the rear, utilising existing garden space. A versatile option for adding interior space. | Detached and semi-detached houses | £40,000+ |
Side Return Extension | Maximise your property’s footprint along the side, offering extra living space while preserving outdoor areas. Efficient solution if limited garden space is a concern. | Detached and semi-detached homes. | £60,000+ |
Wrap Around Extensions | Combines side and rear extensions to increase total square footage. Offers substantial space expansion. | Detached and semi-detached homes where substantial space expansion is the primary objective. | £60,000+ |
Front Extensions | Extends towards the front of the property. Requires detailed planning and design due to its impact on the home’s facade and planning considerations. | When other expansion directions are impractical. | £40,000+ |
Planning Your Double Storey Extension with Fittra
As a registered NHBC home construction company, we have a proven track record of successful residential construction across the London area and beyond. Our team of engineers, architects, and skilled tradespeople will deliver excellent results with a focus on quality and transparency.
Why should you choose Fittra to build your two-storey extension:
- NHBC registration is a testament to our dedication to excellence and gives you security.
- A wealth of experience in residential projects results in an intimate understanding of your requirements and goals.
- A relentless focus on precision and craftsmanship to create an extension that will exceed your expectations.
- Clear and competitive pricing structures ensure transparency of financial information throughout the process.
- A streamlined to-end-to -end service provides an easy experience from the initial idea to completion.
Ready to elevate your living space with an extension company in London? Contact Fittra and discover the benefits of a collaborative and expertly managed double-storey extension project.
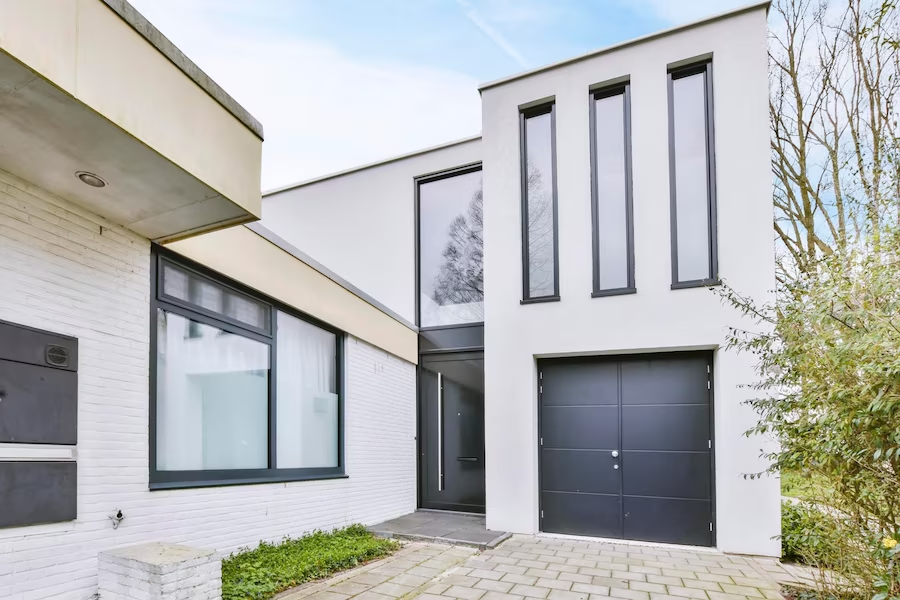
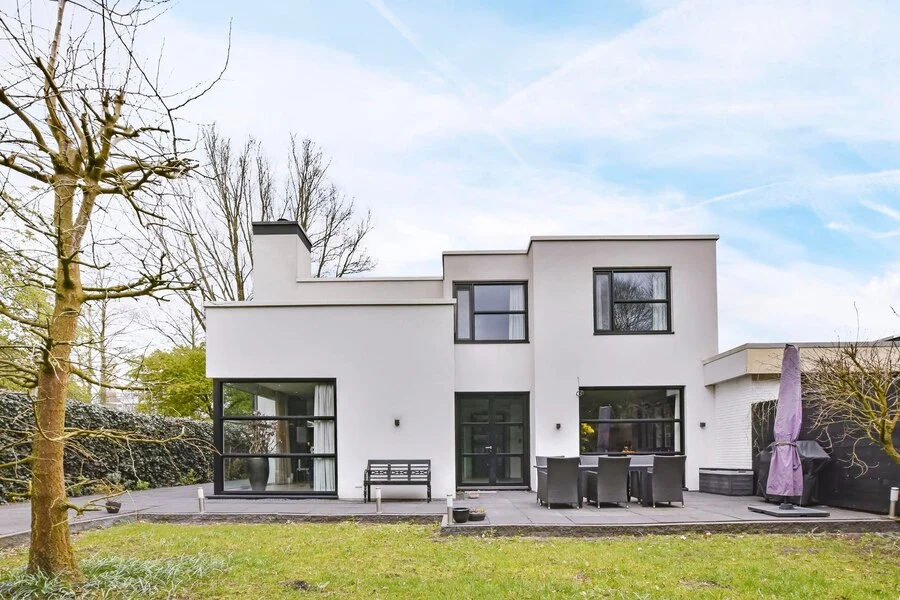
The Fittra Process: From Consultation to Completion
Step 1: Consultation & Proposal
Get started on your double-storey extension project right with a complimentary consultation session. During this comprehensive meeting, we will focus on understanding your requirements, conducting a thorough property assessment, and outlining a clear roadmap. At the end of our time together, we will present a proposal with realistic timelines and cost estimates so our shared vision fits in seamlessly with your budget and objectives.
Step 2: Planning, Design & Payment
As your goals come first, our architectural team creates custom designs with your needs in mind that ensure structural soundness, aesthetic cohesion, and regulatory compliance. Our seasoned project managers effortlessly guide you through planning permissions, building regulations, and relevant legal matters. At the same time, a modest 5% deposit secures our commitment and opens access to our network of trade suppliers that may offer cost-saving opportunities.
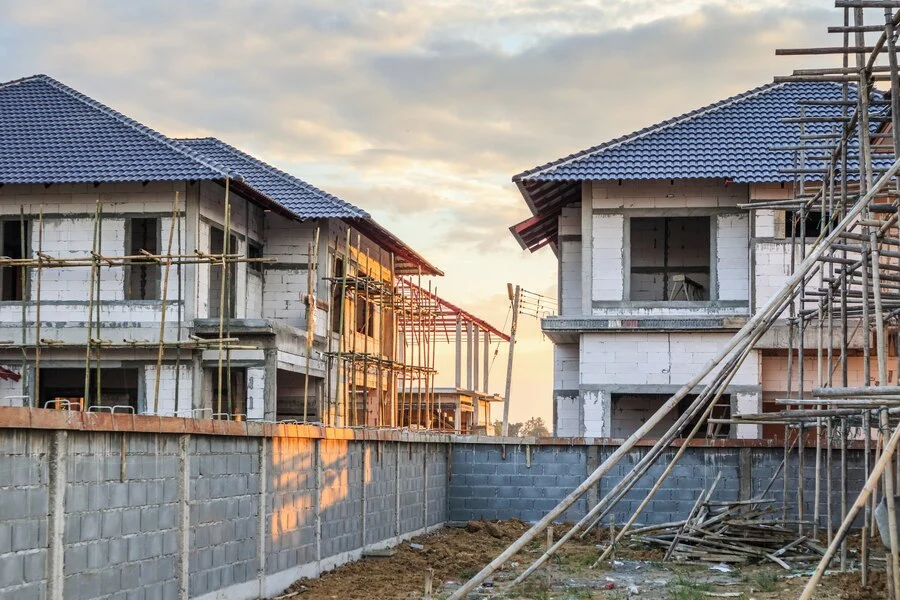
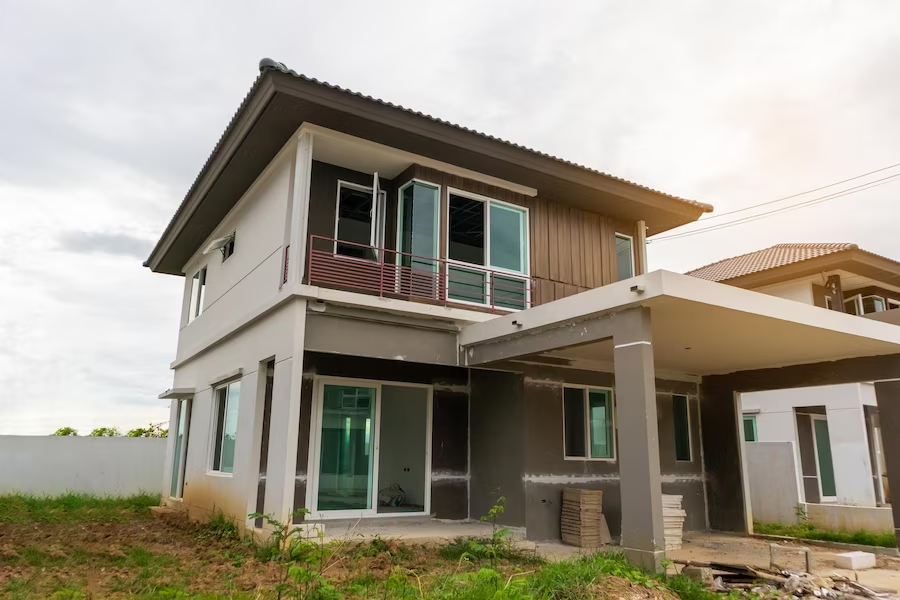
Step 3: Construction & Completion
As our construction team meticulously executes your extension, experience its transformation! We prioritise open communication between ourselves and you – providing access to project managers anytime for updates or promptly addressing concerns. Before the final delivery of your extension is achieved, stringent quality inspections with comprehensive product warranties ensure peace of mind for you and us both.
Maximising Your Investment
At Fittra, we are dedicated to ensuring your double-storey extension delivers exceptional value while minimising financial stress. That is why we offer:
- Flexible Financing: Start your project with a low 10% deposit.
- Transparent Planning: Receive a detailed schedule of works outlining the project timeline.
- Ongoing Support: Enjoy unlimited consultations throughout the process, ensuring your questions are answered, and your vision remains at the forefront.
- Exclusive Savings: Benefit from our trade partnerships with access to discounted materials, potentially reducing your overall costs.
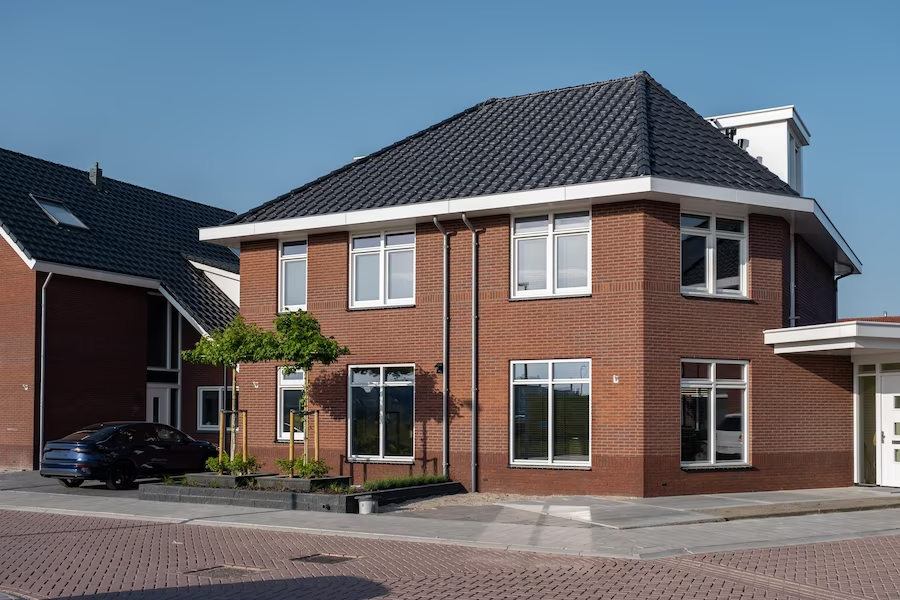
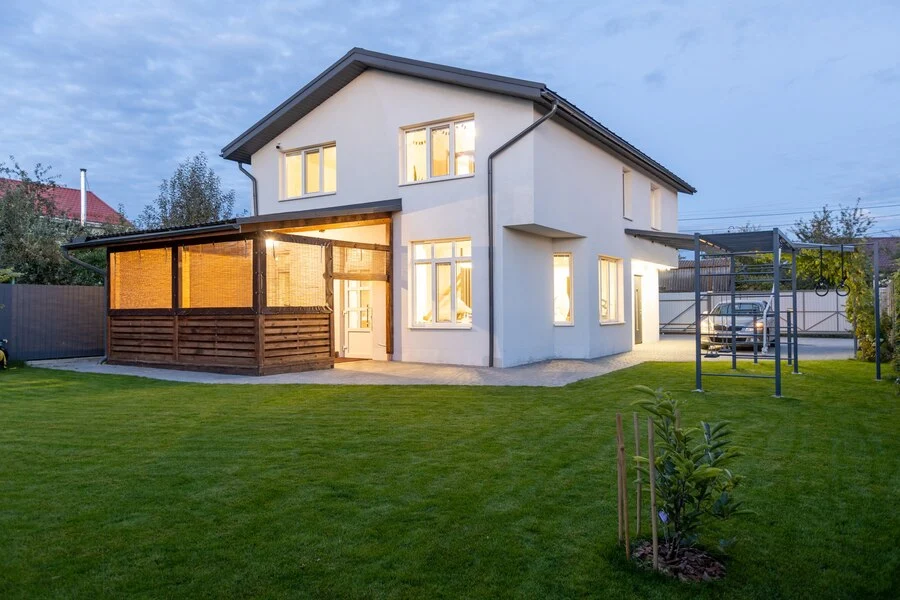
Extension Rules and Regulations
Understanding regulations is vital for a smooth extension project. Before starting your project, planning permission, building regulations, and party wall considerations are crucial to understand.
Navigating Planning Permissions and Building Regulations
Planning Permission
Specific extensions fall under “permitted development rights,” simplifying the process. However, specific criteria govern these allowances. It is essential to consult the official government website or your local planning authority for details.
In most cases, you will need planning permission if your extension:
- It is in a national park, conservation area, and another site with building restrictions.
- Exceeds size limitations based on property type and location.
- Does not align with regulations on roof design, materials, or upper-floor windows.
- Includes a balcony or veranda (not permitted for double-storey extensions).
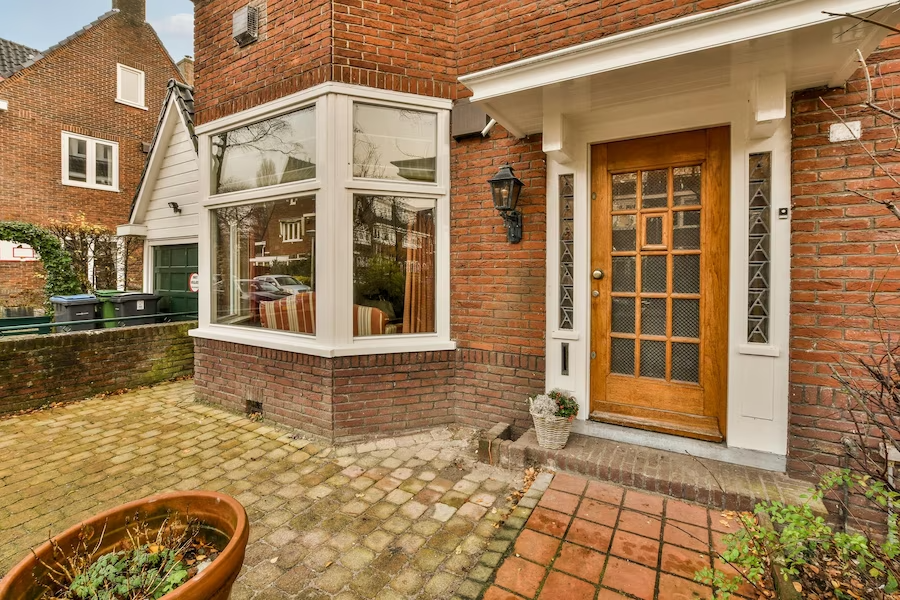
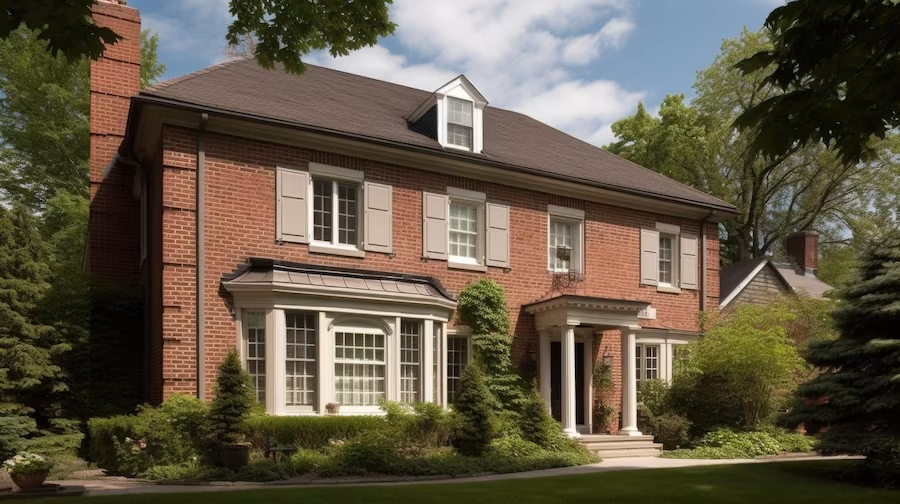
Fundamental guidelines to consider:
- Extensions must be at most half the land area around the original property.
- Height restrictions apply to both eaves and the overall ridge height.
- There are specific distance requirements from neighbouring boundaries.
- Materials should closely match the existing property’s appearance.
If your project requires planning permission, apply to your local planning authority. The current application fee is £206.
Building Regulations
Unlike planning permission, which focuses on appearance and impact, building regulations ensure the safety and integrity of your extension. You must follow building regulations regardless of whether “permitted development” applies.
Key Points About Building Regulations
- Compliance is mandatory. Please comply to avoid fines and difficulties when selling your property.
- A “Full Plans” application is typically required for double-storey extensions. Expect a decision within five weeks.
- Upon completion, a certificate confirms your extension adheres to building regulations. This process usually takes around eight weeks.
- Expect periodic inspections throughout the build to ensure compliance.
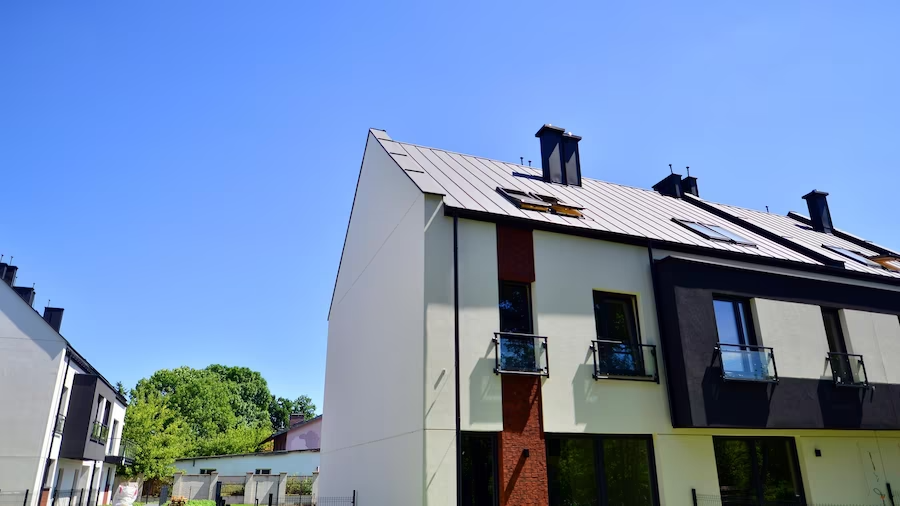
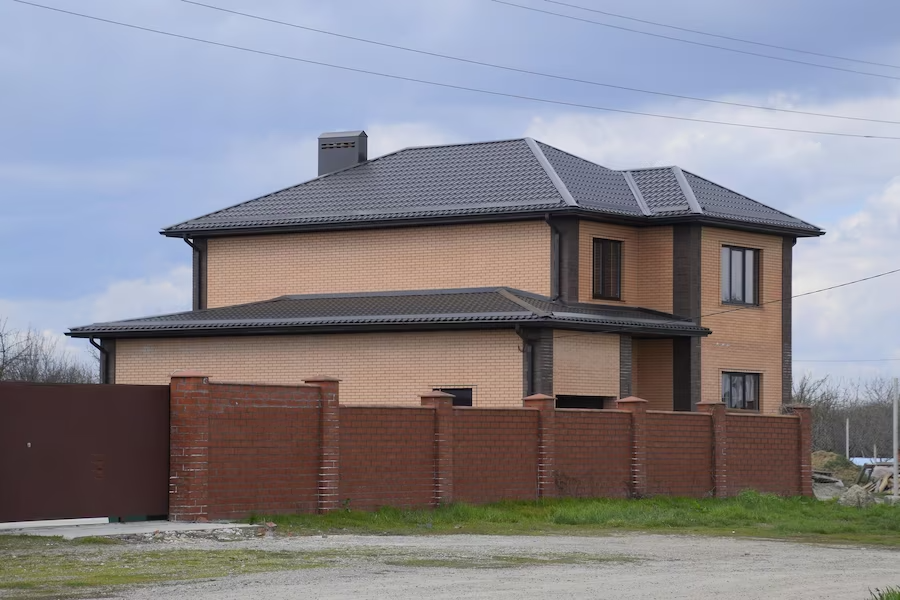
Approximate Costs
- A “Full Plans” application fee averages around £180.
- Site inspections add to your costs, typically from £200 to £550.
- Important Note: Local building authorities might have slightly different procedures and fees. Always consult them for the most accurate and up-to-date information regarding your project.
Party Wall Considerations
During construction, the Party Wall Act protects you and your neighbours who share boundaries. This applies to scenarios such as:
- Working directly on an existing party wall (shared between properties).
- Building a new fence on the boundary line.
- Excavating near or below the foundation level of a neighbouring building.
Key Points About the Party Wall Act
- Compliance with the law is legally required.
- You must inform your neighbours affected in writing, stating the details of the proposed work.
- Your neighbours have the option to either agree or disapprove. In the event of disagreements, it is possible to necessitate hiring a surveyor who will create the “Party Wall Award” – a legal document that defines the project’s timeline, work schedule and costs.
- Surveyor fees vary based on the region but are between £90 and £450 for an hour. You and your neighbour will share these costs and any costs for repairing any damage caused.
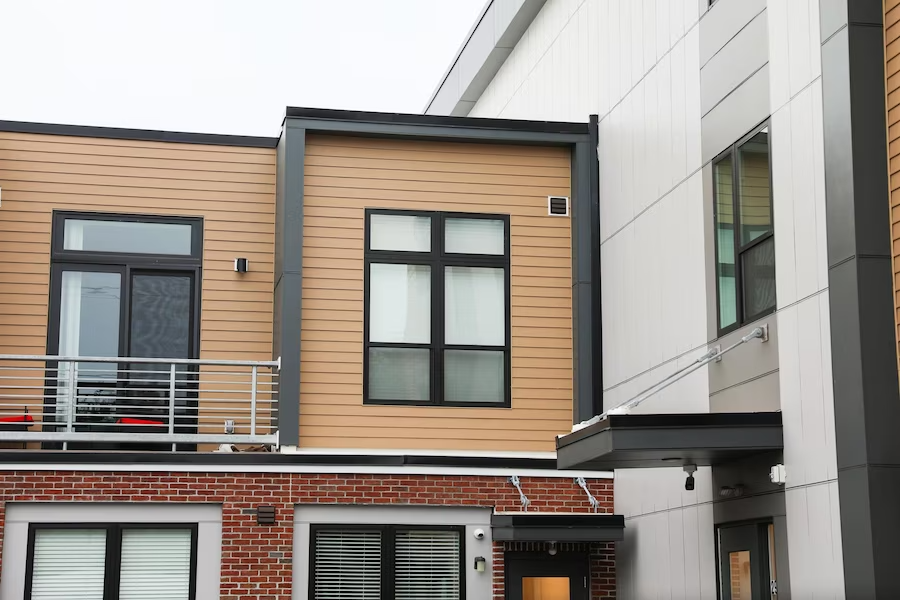
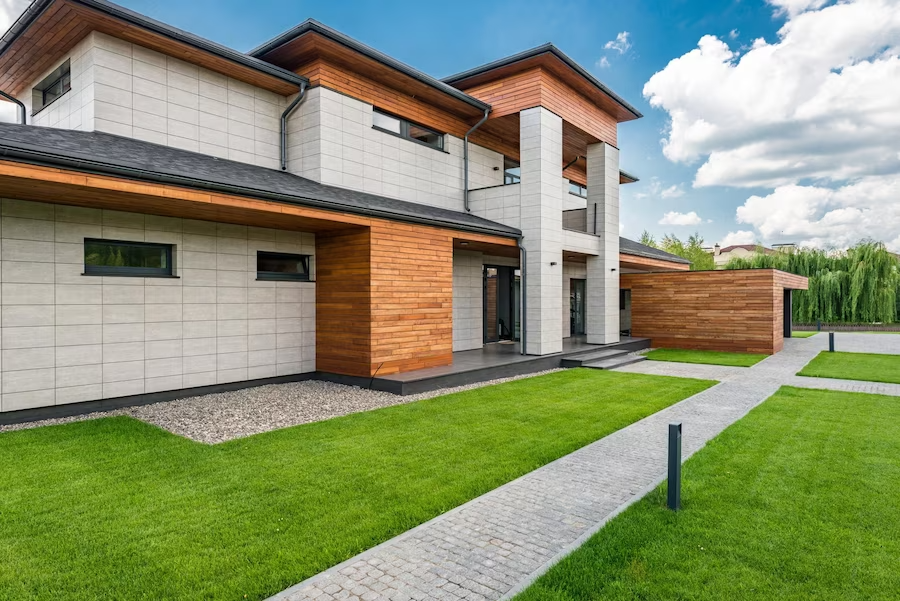
Ensuring Compliance and Avoiding Pitfalls
As you can see, successful double-storey extension projects hinge on thorough planning and adherence to regulations. Here are some tips on ensuring compliance and to avoid any pitfalls:
- Prioritise Due Diligence: Invest time in meticulously researching planning permissions, building regulations, and the Party Wall Act as applicable to your location and specific project.
- Foster Proactive Communication: Engage in early and transparent discussions with neighbours potentially impacted by your extension. This proactive approach can reduce disputes and facilitate collaboration.
- Maintain Meticulous Records: Diligently document permits, inspections, neighbour agreements, and project modifications. This organised approach ensures clarity throughout the process.
- Select Qualified Professionals: Partner with licensed and experienced contractors with a proven history of successful extensions. Seek recommendations and always verify credentials.
The best way to go is to hire an expert. At Fittra, we will be there for you every step of the way to ensure you are covered in all areas.
Hiring a builder: Checklist and Tips
Now that you know the double-storey extension costs in the UK, let us make sure you make the right decision when selecting a builder. Follow these tips and our comprehensive checklist to find the right professional for a successful project.
Tip 1: Ask Family or Friends
The power of word-of-mouth is invaluable in finding a reputable construction company for your home extension. Ask your family, friends, and neighbours about their experience to determine their work quality and reliability. For more details, read online reviews on reliable platforms. They provide honest opinions on a builder’s professionalism and communication skills, as well as the overall results of the project.
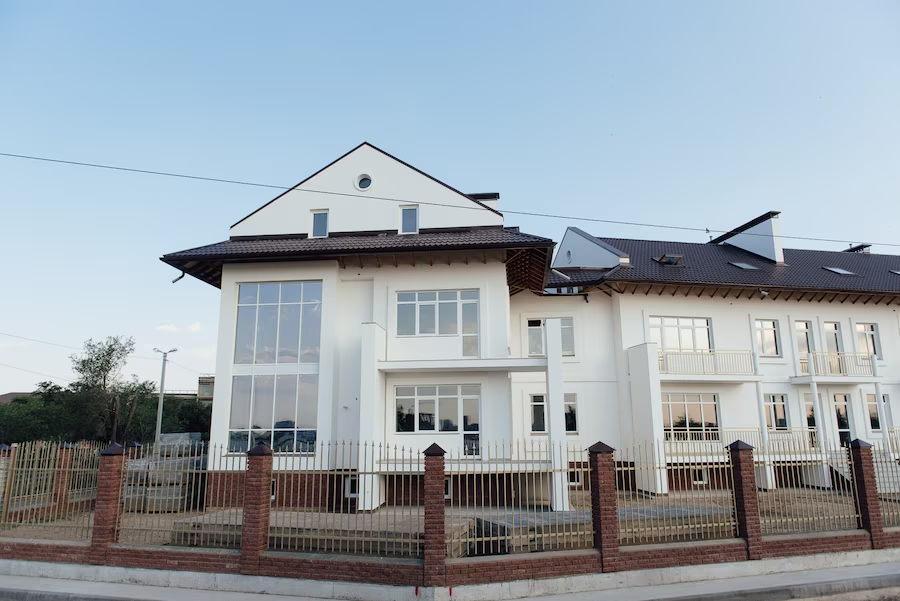
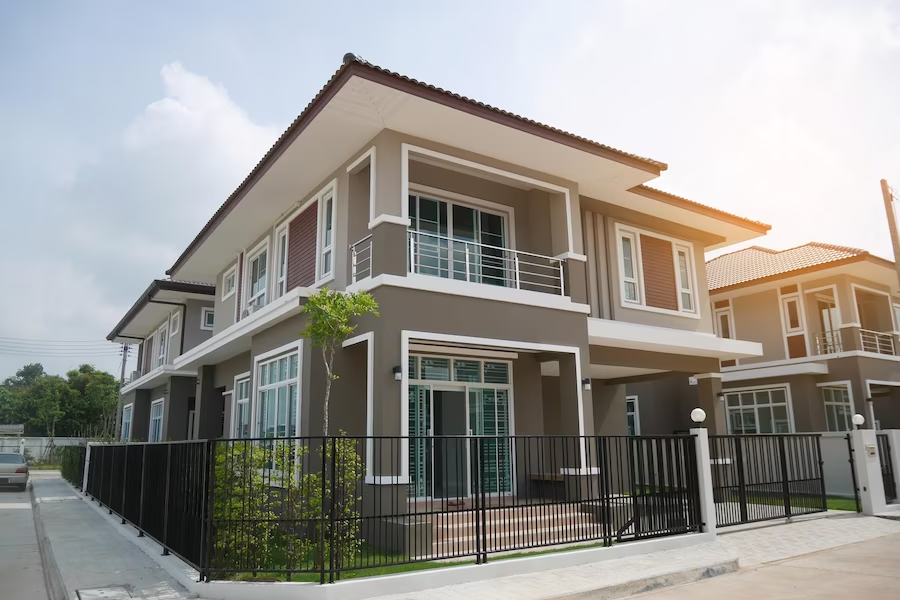
Tip 2: Ask Other Tradespeople
If you have had a good experience with any other tradesperson (electricians, plumbers, etc.), you can ask them for suggestions for reliable builders. Professionals often collaborate, offering valuable information about the quality of work from other builders.
Tip 3: Search Online for Reviews & Ratings
Many websites offer reviews from customers for local builders—these provide valuable insights into a builder’s reputation, past projects, and overall customer satisfaction. When reading reviews, look for positive reviews that highlight high-quality workmanship, timely completion, and clear communications.
Tip 4: Use Builders with Local Expertise
A builder who understands your area’s specific building regulations and has established relationships with local suppliers and tradespeople can streamline your project. They will also be motivated to maintain a strong reputation within their community, ensuring quality workmanship and client satisfaction.
Tip 5: Ask Past Clients
After narrowing down your builder choices, take the crucial step of requesting references from previous customers. Do not hesitate to contact these references directly. Ask about their overall experience, project satisfaction, and whether they would recommend the builder for your extension. These firsthand accounts provide invaluable insights.
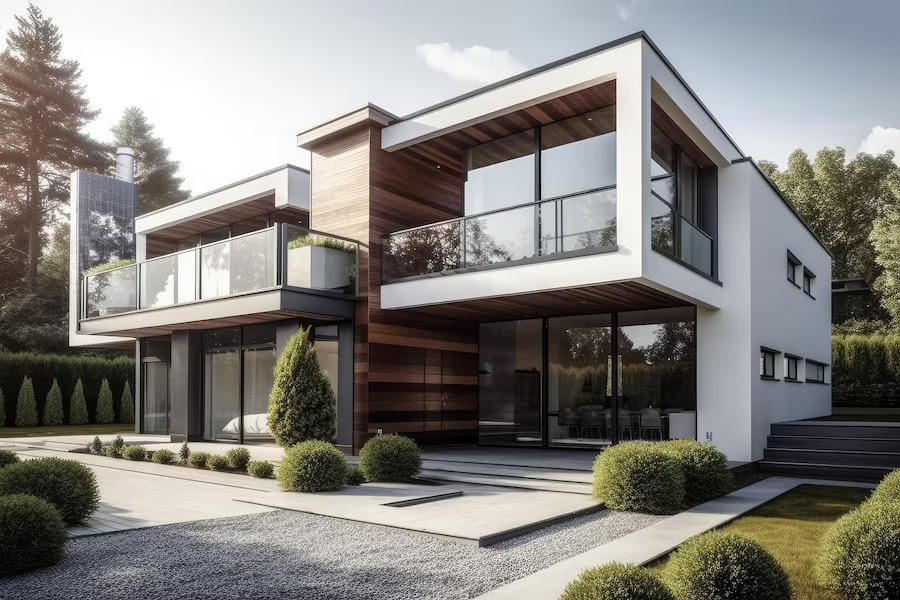
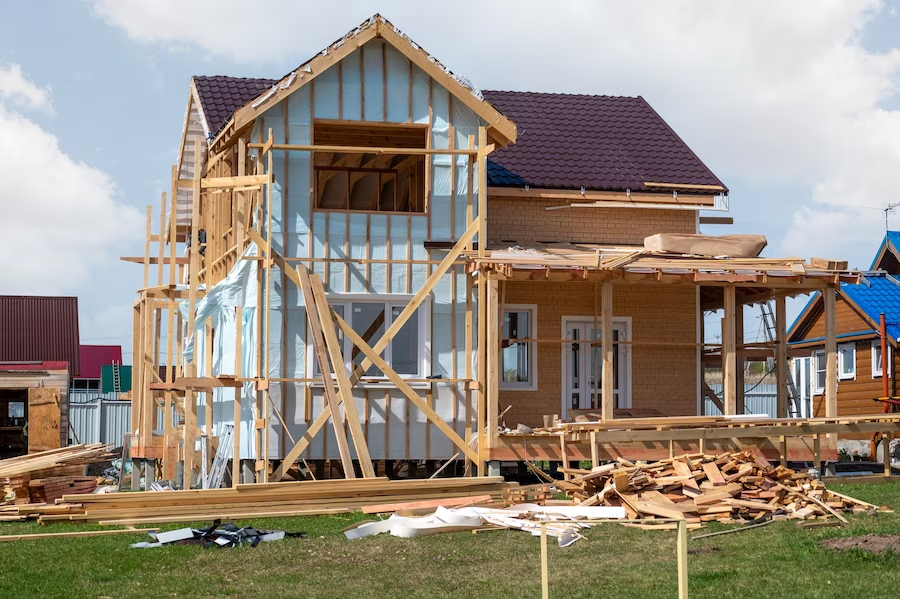
Why Choose Fittra for Your 2-storey Extension
We understand that an extension is a significant investment in your home and future. Let Fittra guide you through every step, making the process seamless and rewarding.
Why Fittra's Team is Your Best Choice
Building an extension is more than just adding space – it is about enhancing your lifestyle. At Fittra, we make the entire process seamless and rewarding. Here is how we will work together to bring your vision to life:
- Personalised Guidelines: Begin by having a complimentary meeting to discuss your goals and determine the potential of your home.
- Complete Design: Our architects design precise plans to meet your needs and budget.
- Professional Project Management: Enjoy peace of mind knowing that we have dedicated project managers to ensure your project is completed on time and within budget.
- Navigation Regulations: We manage planning permissions, research for development and legal requirements for an easy and stress-free process.
Your Premier Construction Company in West London
Fittra is your registered NHBC building partner, offering excellent commercial and residential construction in West London and beyond. Our team of experienced engineers, architects and skilled tradespeople blend top-quality workmanship with competitive prices to deliver exceptional results.
Experience the Fittra Difference
- More than a decade of demonstrated expertise in commercial and residential projects.
- Quality without compromise and careful attention to the smallest of details.
- End-to-end service that streamlines your project from the beginning to finalisation.
- Relaxation and peace of mind through comprehensive insurance: £5M public/products liability and £10M employer’s liability.
- Transparent communication and precise cost breakdowns that allow for informed decision-making.
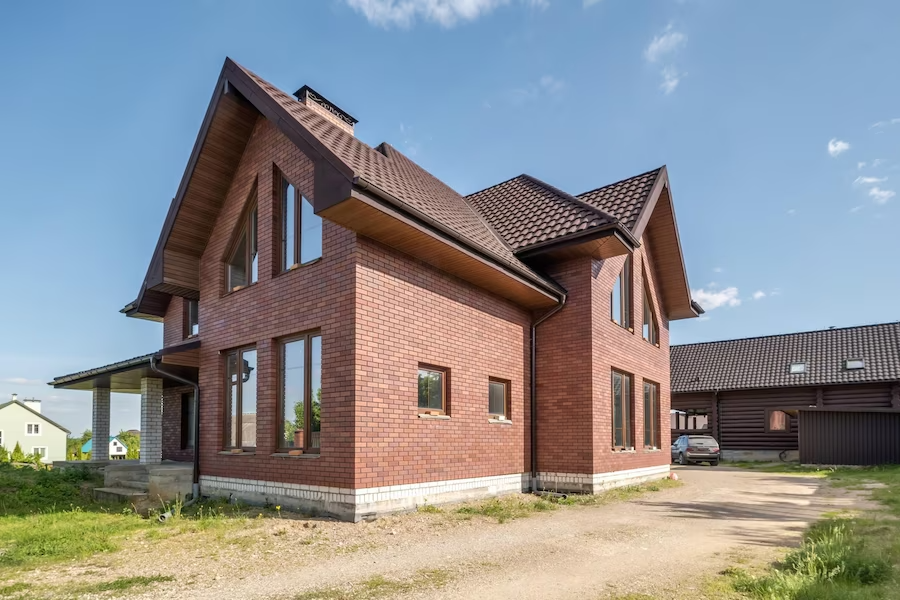
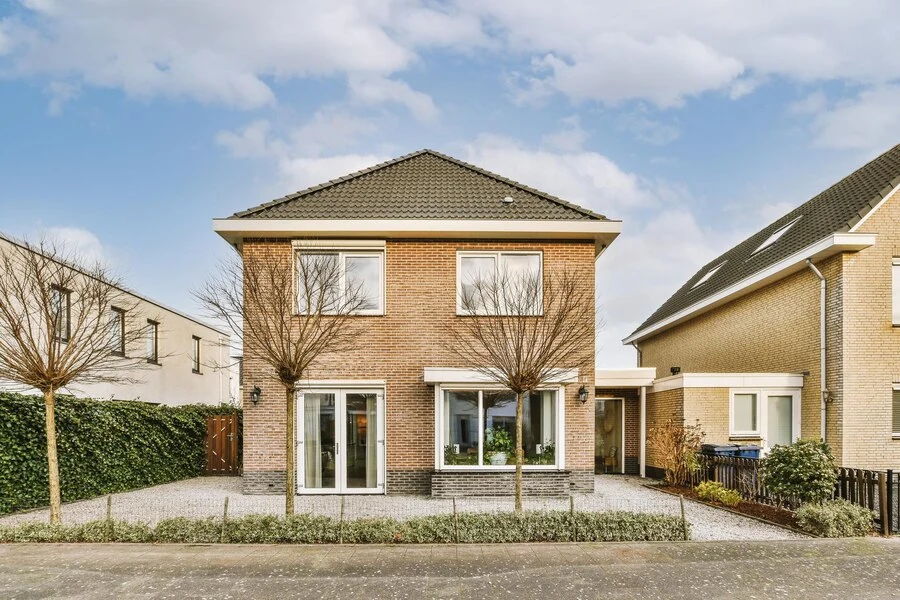
Conclusion
Why Fittra is Your Strategic Partner for a Successful Double-Storey Extension
The choice of Fittra guarantees a double-storey extension that aligns with your vision, complies with regulations, and will maximise your investment. This is why we are the perfect supplier to complete your project:
- NHBC Registration: Your assurance of the highest quality of workmanship and conformity with industry standards.
- Experienced expertise: Our long experience in successful commercial and residential projects is a testimony to our success.
- Focus on excellence: Expect the highest quality of workmanship and unwavering attention to the littlest of things.
- Complete Service: We take care of your project from the beginning to the final handover, easing the process and providing security.
- Financial Protection: You can rest assured that our insurance coverage will protect your investment.
- Transparency and Collaboration: Transparent communication, as well as a detailed breakdown of costs, allow you to make educated choices throughout the project.
Next Steps: Partner with Fittra for Your Extension
Ready to create the ideal space for your needs? Here is how to start your project with Fittra:
- Get Your Consultation Scheduled: Call us today to discuss your ideas to evaluate the potential of your property and get a custom project proposal.
- Collaboration for Design and Planning: Collaborate with our experts to create plans for your architectural design that meet your needs, budget, aspirations, and regulatory requirements.
- Expert Execution: Our project managers manage all aspects of your project, ensuring that the project is completed on time, with quality results and consistent communication.
Commit to the future of your home and enjoy a better lifestyle. Contact Fittra today to discover the benefits of a construction partner committed to your achievement.
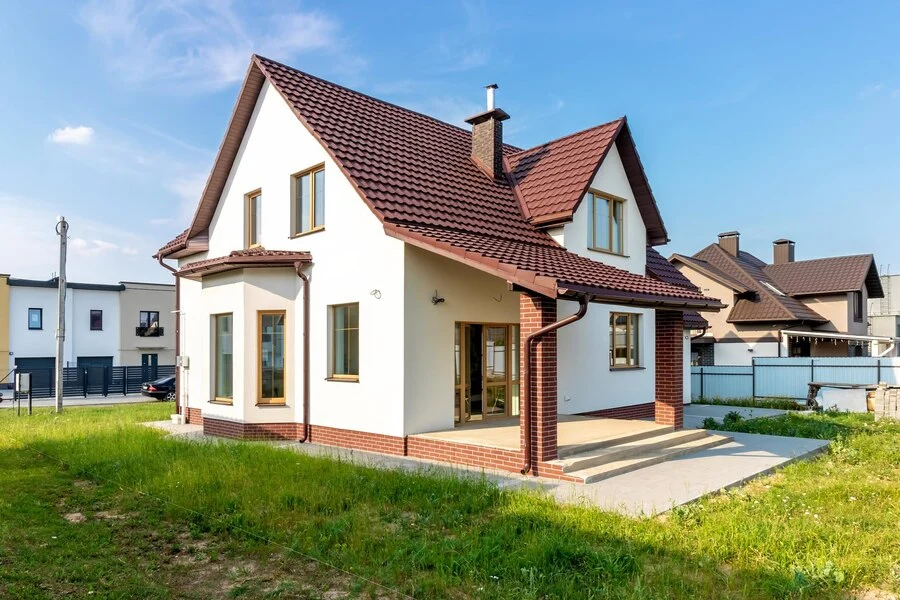
PAY ONLY FOR WORK THAT HAS BEEN DONE!
Why Work With US
FREE CONSULTATION
at all stages
24/7 COMMUNICATION
with project manager
£10M EMPLOYER’S
liability insurance
FREE SCHEDULE
of works
Integrated, In-house Team Will Work On Your Project
In the End You Will Get
A HIGH-END PRODUCT DELIVERED ON TIME AND ON BUDGET!
SEE WHAT PEOPLE ARE SAYING
Testimonials
Our Projects
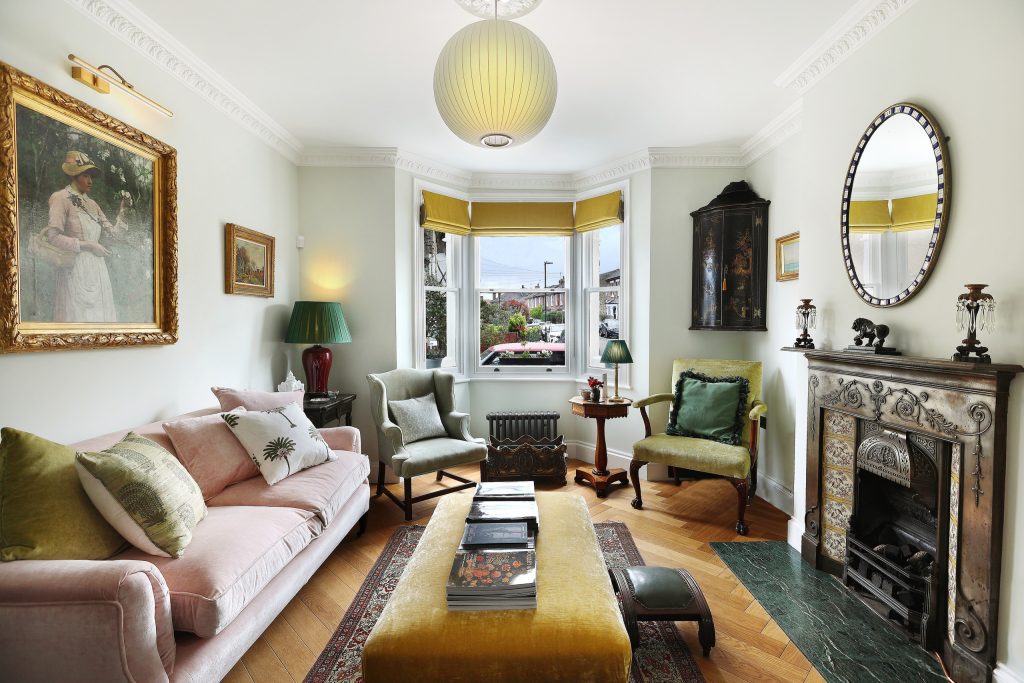
Twickenham Renovation: Where History Meets Modern Elegance
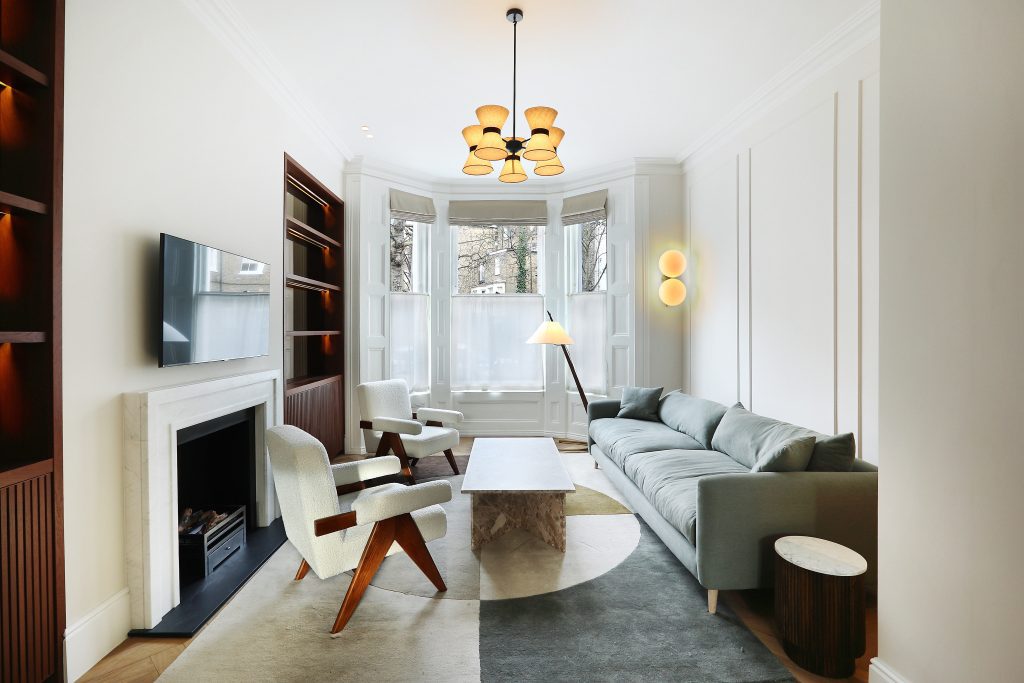
Earls Court Transformation: Luxury Living Redefined
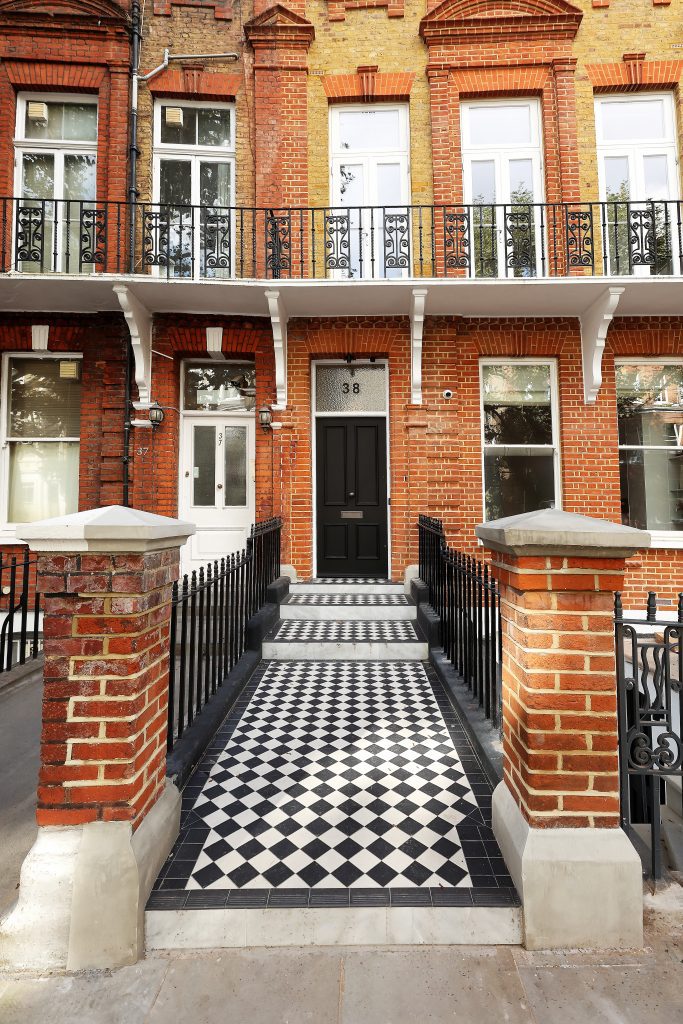
Earls Court Transformation: Luxury Living
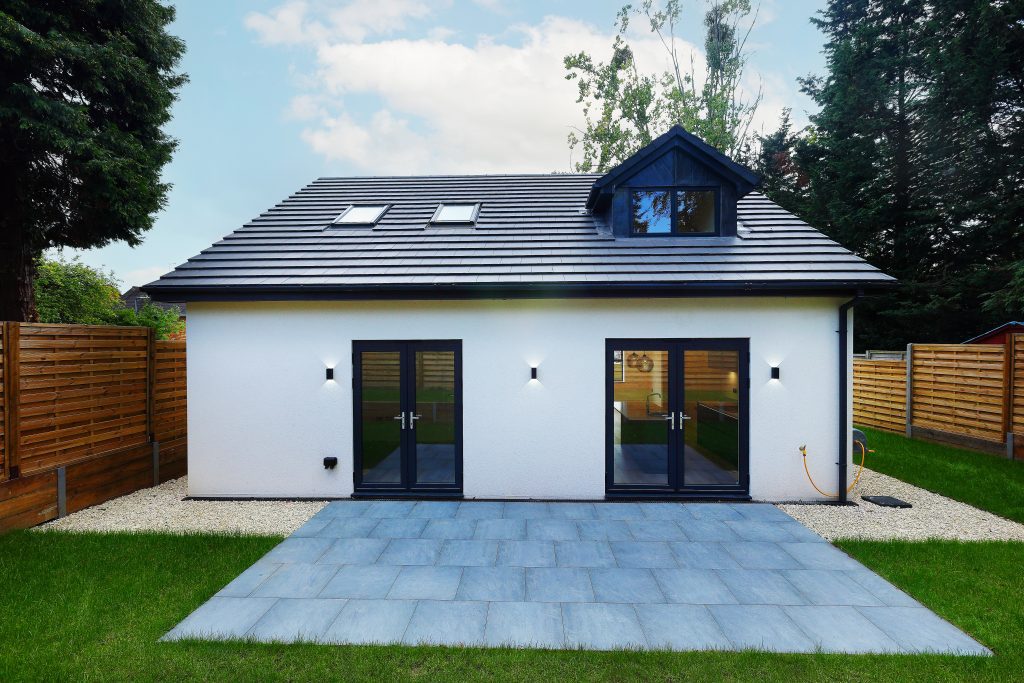
Slough
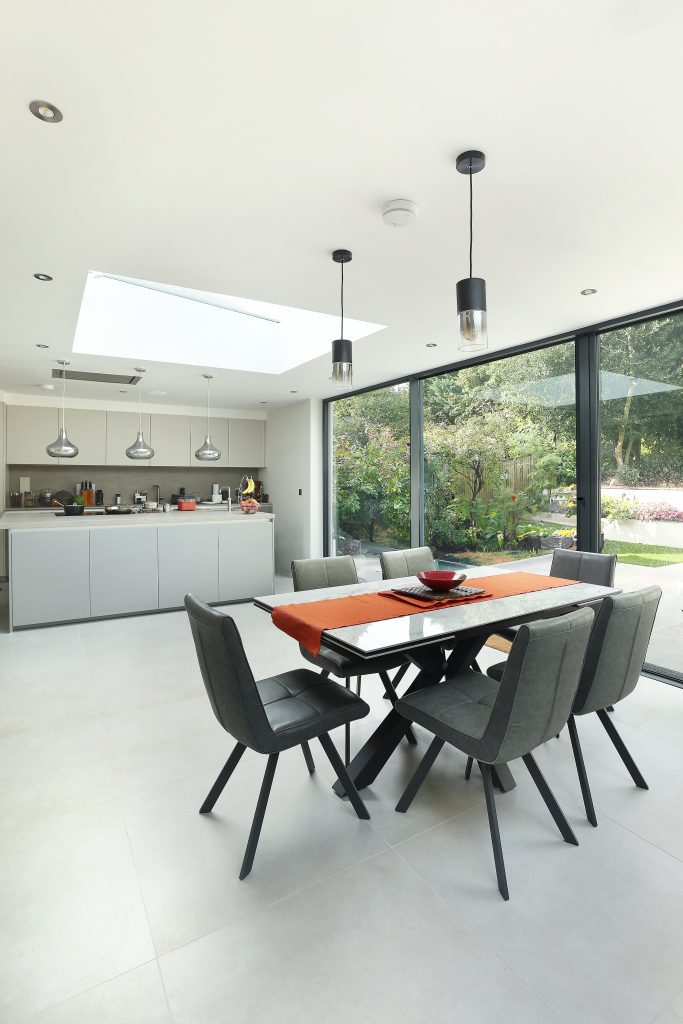
Raynes Park
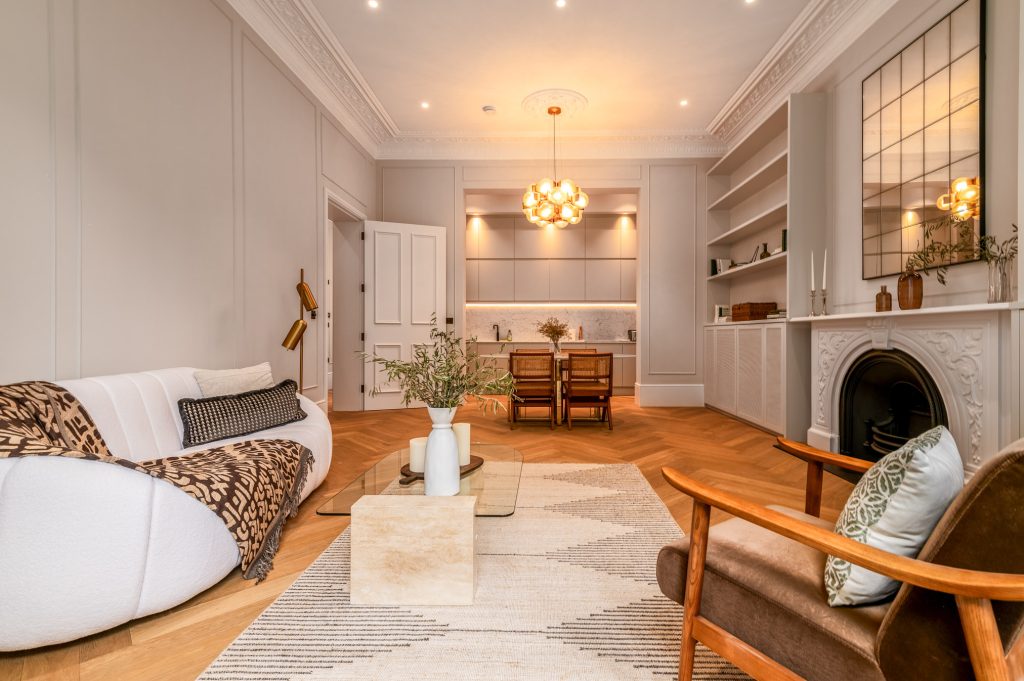
West Brompton
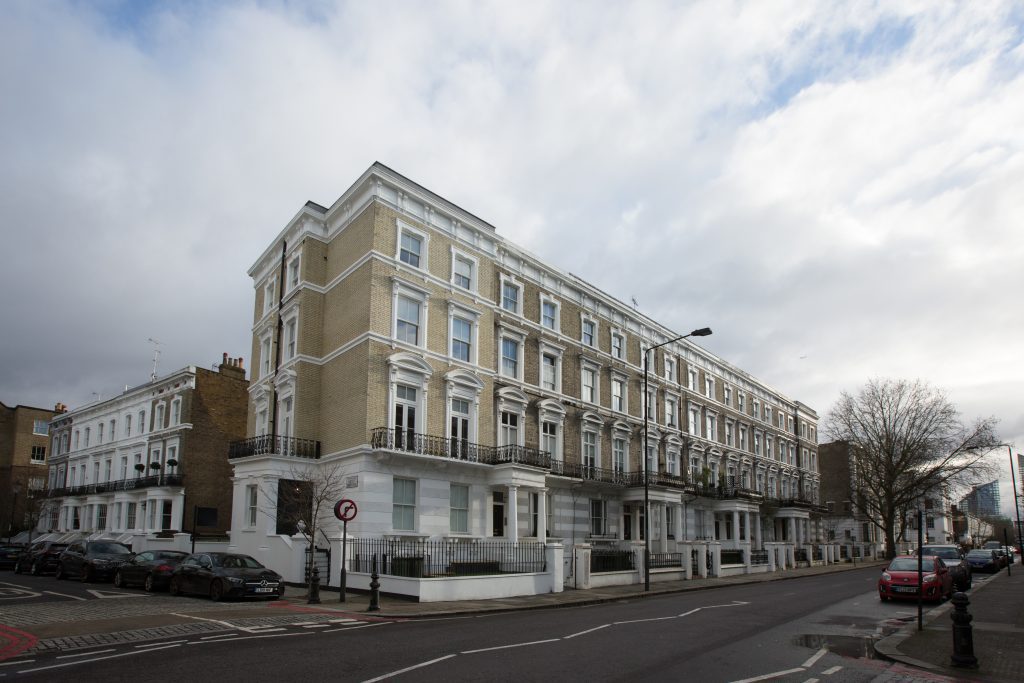
Chelsea
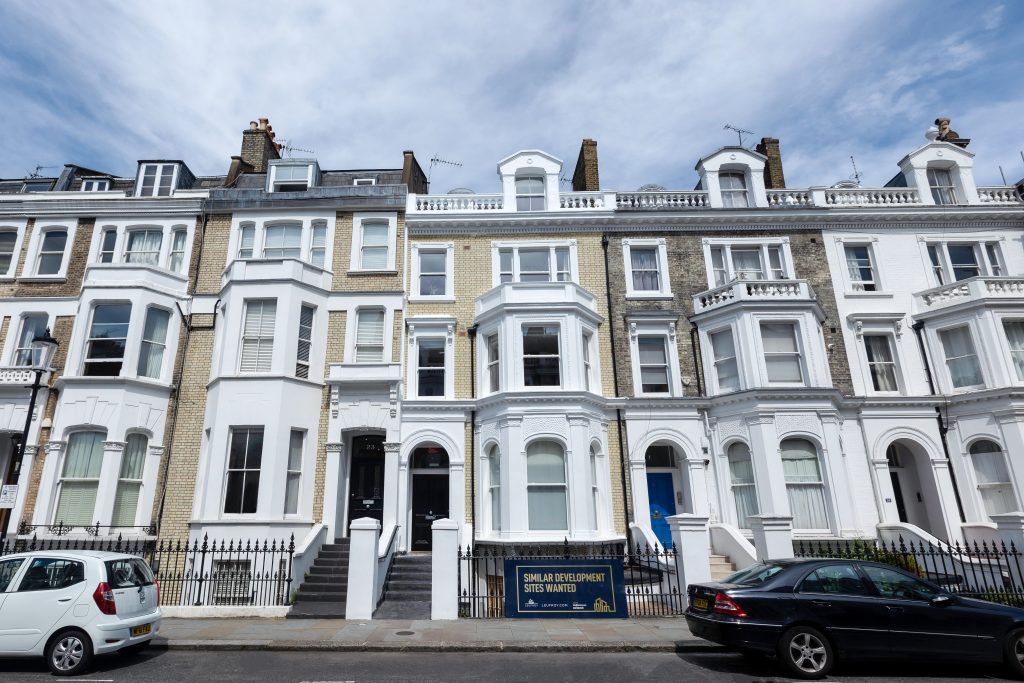
Brompton
FAQs About Double Storey Extensions
How can I reduce costs without sacrificing quality?
Here are some strategies to get the most value out of your double-storey extension budget:
- Choose a Simpler Design: Complex architectural features can increase labour, material, and design costs. Opting for a streamlined design that aligns with your existing home’s aesthetic can deliver significant savings.
- Consider a Partial DIY Approach: If you have the skills and time to manage certain aspects of the project yourself, you can reduce labour costs. Discuss this with your contractor to establish what tasks you can safely and effectively handle.
- Handle Pre- and Post-Build Tasks: Take on-site preparation, material sourcing, and post-build clean-up to save on costs. Always consult with your contractor beforehand to ensure your efforts align with their workflow.
Important Note: Prioritise skilled professionals for structural work, plumbing, and electrical installations to ensure safety and quality.
How do I find the right contractors for my double-storey extension?
Selecting the right team is crucial for a successful project. Follow these key steps:
- Seek Multiple Quotes: Obtain detailed quotes from several contractors. Evaluate pricing, communication style, and professionalism. These comparisons provide valuable insights and a cost baseline.
- Scrutinise Reviews and Portfolios: Research online reviews and request to see examples of past work. These offer valuable insights into a contractor’s reputation, quality, and whether their style aligns with your vision.
- Prioritise Proactive Communication: Reputable contractors will be responsive to your questions, thoroughly assess your site before providing a quote, and demonstrate a commitment to clear communication throughout the process.
How does a double-storey extension impact my property value?
There is no universal answer in determining the effect of a double-storey extension on the value of your home. Although a well-planned extension can increase the value of your home because of the increased living space, the local market’s dynamics play a part. If comparable homes in your area are selling in a specific price range, an extension of a significant size will not guarantee a higher price above that price range.
Can double-storey extensions be completed without relocating during construction?
In some cases, yes. If the project requires extensive access to all rooms in your home, a temporary move is necessary to ensure the smooth running of the project to ensure your sanity. However, another project might not require this.
How does the choice of materials impact the overall cost of a two-storey extension?
The materials you choose will determine your project’s total project costs. Here is why:
- Prices Variations: Costs for materials vary greatly. High-end materials typically have more expensive prices.
- Longevity and Maintenance: Investments in high-quality products could result in fewer maintenance expenses and an increase in longevity, affecting the value over time.
- Aesthetics: The desired aesthetic effect of your extension’s appearance will influence the selection of materials, affecting the budget.
What are some popular design trends for double-storey extensions in 2024?
Here are a few of the most popular extension ideas:
- Natural Elements: Rustic oak frames add character and warmth that blend seamlessly with modern and traditional homes.
- The Art of Embracing Light: A wide array of glazing in contemporary designs increases the available natural light and gives an impression of expansiveness.
- Harmonious Design: Extensions that are thoughtfully blended with the design style of the original home increase curb appeal overall.
How do double-storey extension costs differ across regions within the UK?
Construction costs, such as labour fees and costs for materials, are different across various regions in the UK. Here is a brief overview:
- National Average: The average cost for a double-storey extension outside London is around £2,000 to £2,500 per square meter.
- London Premium: Expect higher prices in London that range from £3,000 to £3,500 per square meter for the construction itself.
Leave message and we’ll contact you back
Work time
Mon-Fr: 8.00 am – 5.00 pm
Sat: 8.00 am – 1.30 pm
Adress
London
Park Parade Gunnersbury Avenue, W3 9BD
Contacts
