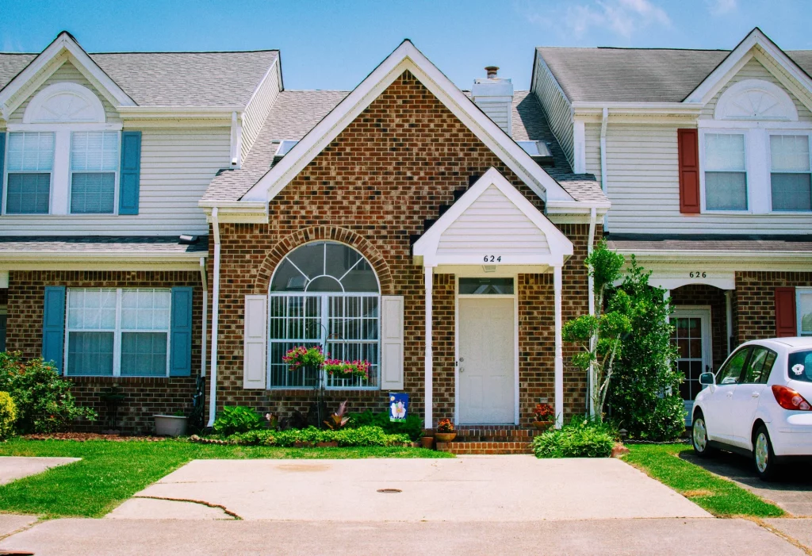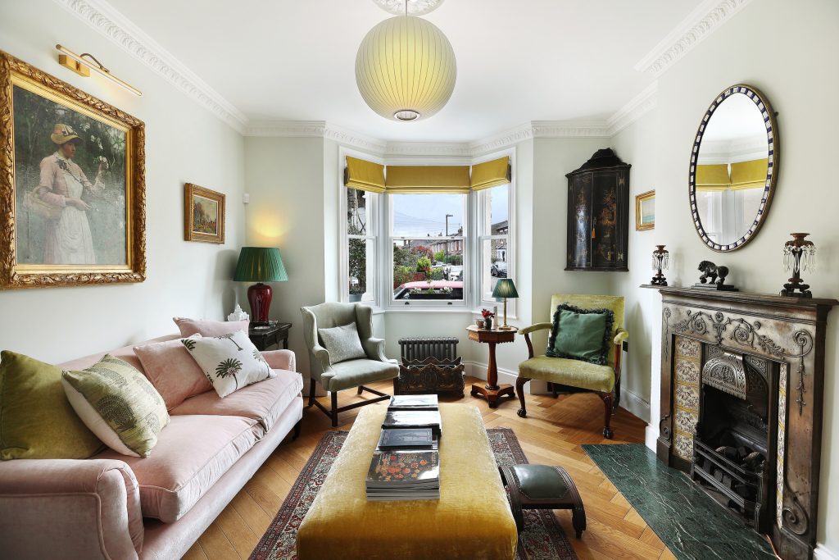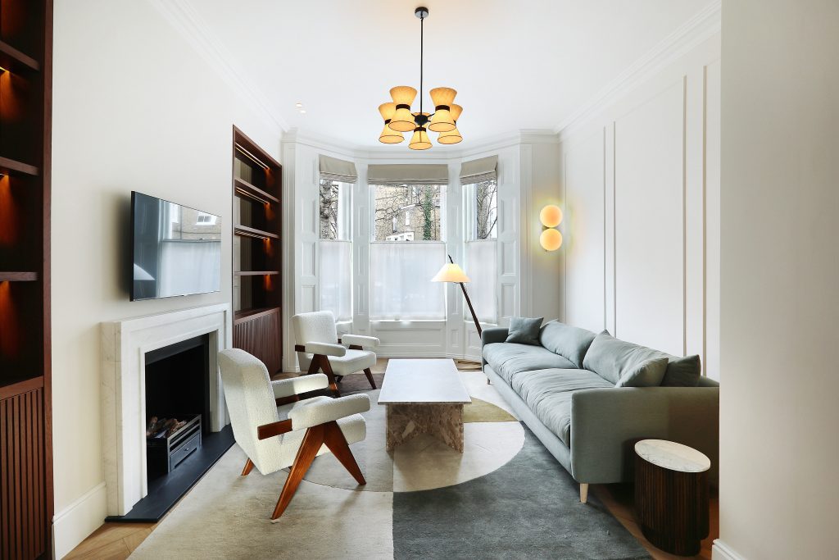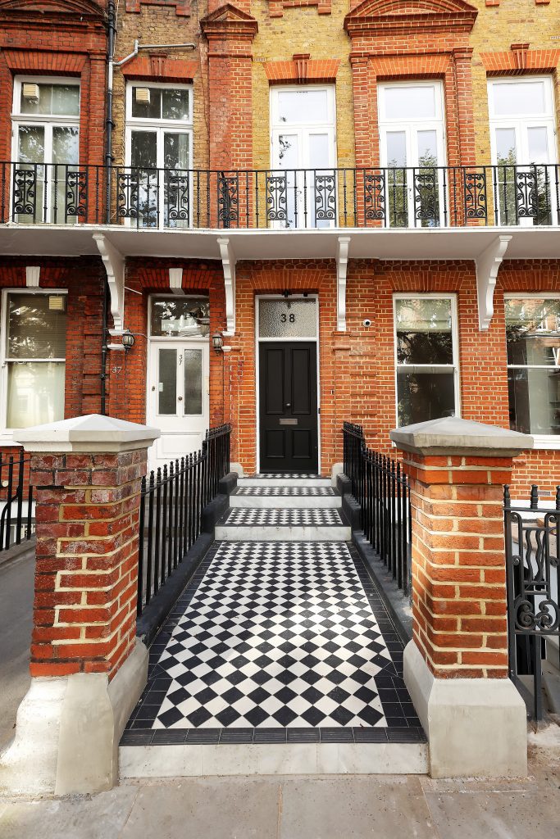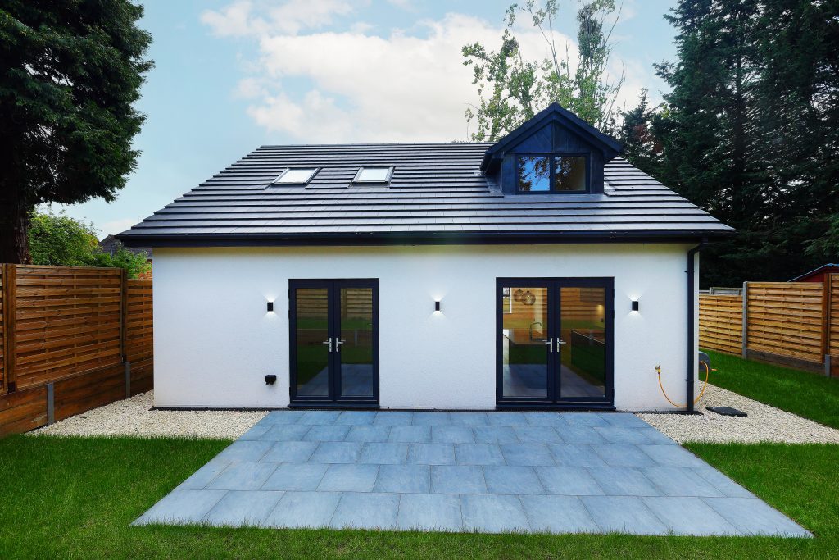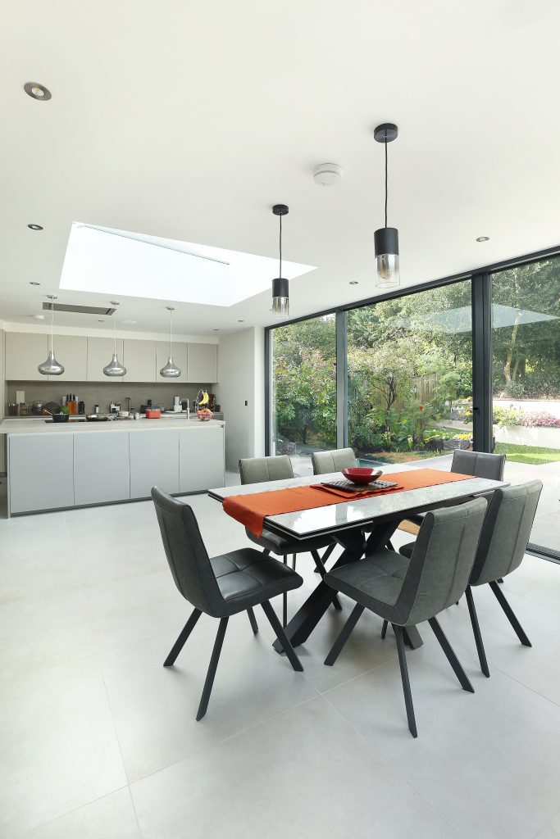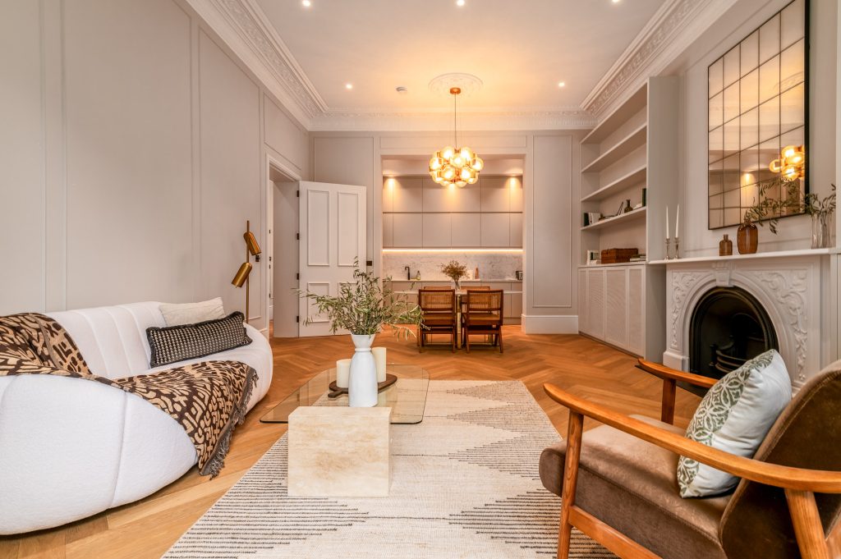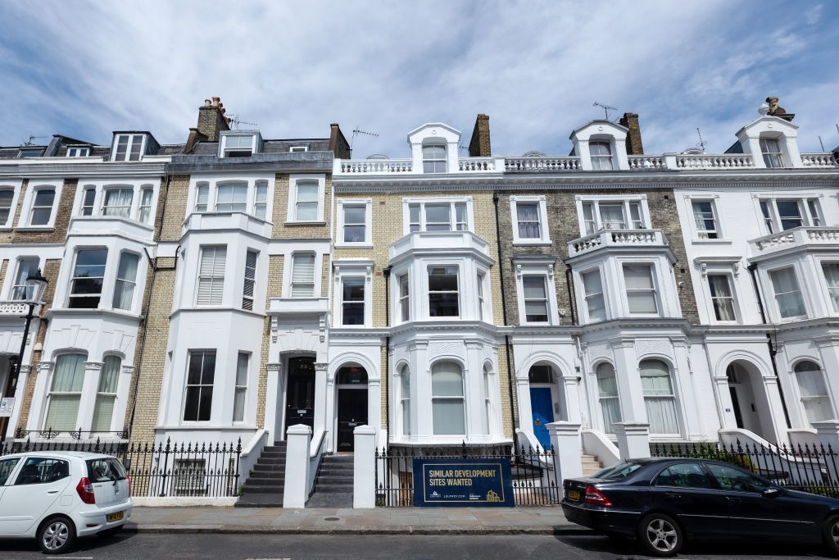Introduction
With limited accommodations and an increasing population in the UK, house extensions are a great way to incorporate more space in your homes. If you are struggling with the interior spacing or want additional space for the expanding family, house extensions can be your primary choice in these expensive times.
As the term suggests, house extension refers to extending your house to the front, rear, sides, or vertically to gain extra space for your housing needs. Despite your budget, house extensions can increase the living space considerably and give you some leeway for entertainment activities. Even with all these added advantages, feeling confused about your house extension design is normal.
This house extension guide will give you some insights into house extensions ideas for your home and give you all the information needed to increase the space within your house. Let’s dive into the article and explore some exciting home extension ideas to enhance the space utilization for your property.
Why Consider a House Extension?
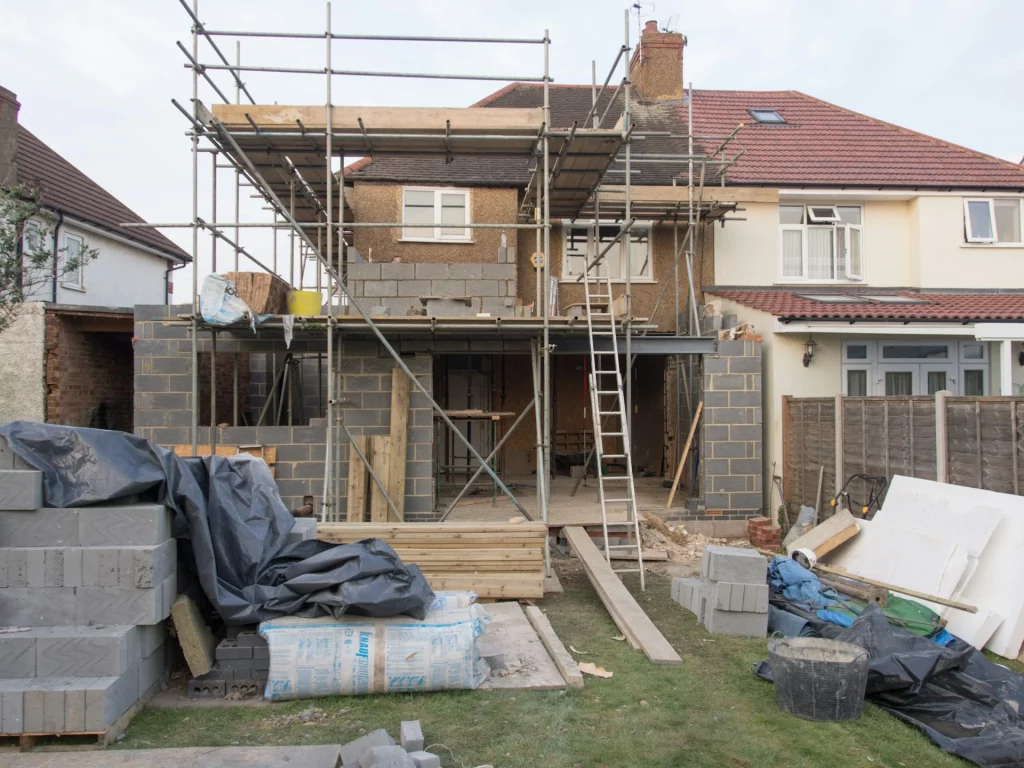
The beauty of house extensions is that you have many reasons to consider, ranging from increasing the space availability to adding a more modern touch. Here are some of the most common reasons why you should consider extending their houses:
- Increasing the Living space: The most basic and simple reason for considering house extension designs is to increase the overall living space. In these difficult times, the housing crisis has crowded some homes, forcing families to live together. Therefore, families usually consider extending the house to get some freedom and free space.
- Making the most out of the outdoor area: In other scenarios, when the house occupies a very little area within a property, it can make the home look smaller, so creative home extension designs ideas can help you make use of the outdoor areas to improve the living condition and quality of life.
- Providing Another bedroom: If you are planning for a baby or expecting one or if you just want a spare guest room for accommodating and being hospitable, you can consider adding a new bedroom by extending the house.
- Creating an entertainment area: In this busy life, it is difficult to have an average work-life balance; therefore, to improve your quality of life, you can consider adding a new entertainment area that can house speakers, TVs, gaming consoles, gaming setups and anything that provides you with happiness.
- Remodeling the house: If you live in a traditional house that is quite old, it can certainly use a makeover. In such scenarios, while remodeling the house, consider extending it further to improve the spacing and increase the accommodation capacity. Such bedroom extension ideas can be helpful in the future.
- Additional storage space: Sometimes, the house might accommodate more people. However, the storage space needed to store these people’s amenities, equipment, and other materials might not be there. Therefore, you can add more storage space by extending your house.
- Extra bathrooms: Bathrooms are a necessity in this world. Building a new bathroom within a tight space can be nearly impossible. Therefore, it might be necessary to extend the house to add more bathrooms to increase convenience and reduce the morning and nighttime rushes.
- Increase the property value: Property prices are already rising in the real estate market with the changing migration pattern and increased population. Therefore, considering the home extension ideas for houses can help you increase the property value further and ensure you get a great deal on your property.
- Making lifestyle changes: As working personnel, maintaining the work-life balance can be challenging, so if you want to make some lifestyle changes by adapting to a more flexible work schedule by working from home, you can build a dedicated work office within your home. In most cases, it might not be possible to integrate such a home design idea into your existing layout. Therefore, a house extension might be necessary to make leeway for such needs.
Reasons might differ, but the ultimate aim and goal might be similar. If you want to make some innovative changes to your home, consider these UK house extension ideas.
Despite your budget and financial concerns, you might be able to pull off some of these extension design ideas. You can explore the different types of extensions and some modern extension ideas to learn about the recent trends.
Types of House Extensions
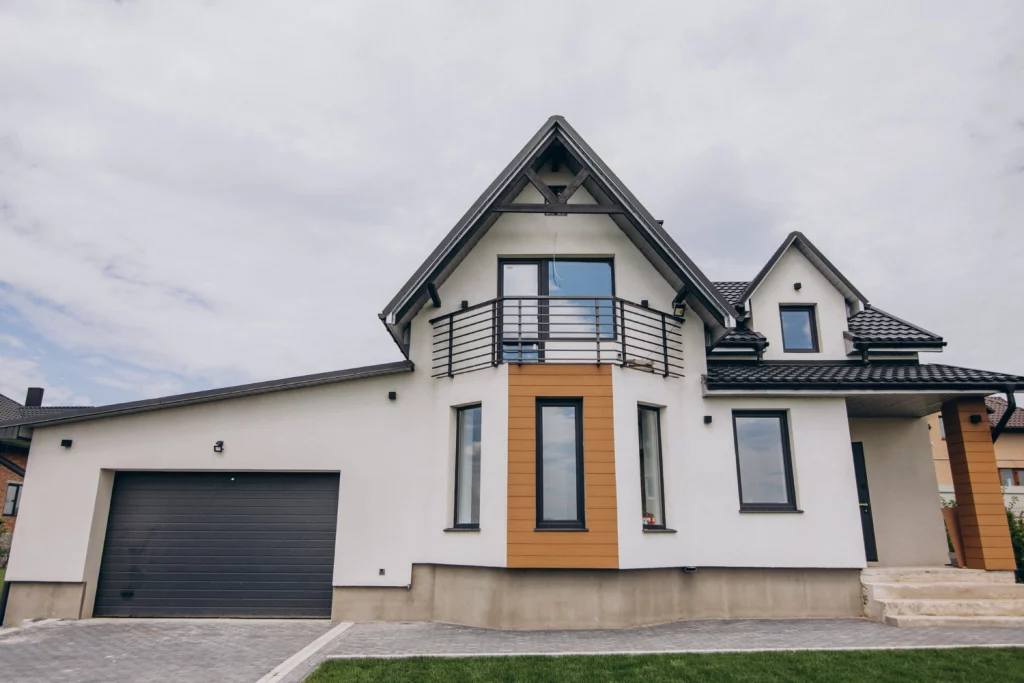
As technology has developed beyond human expectations, many creative new build extension ideas exist for houses. To understand the design layouts, you must be familiar with the different types of house extensions. Here are the different types of commonly used house extensions to modify and renovate the house.
Rear Extensions
You can use rear extensions if you have more space in your back lawn. These are usually extended to the back of the property and into the patio or garden area. Rear house extension ideas UK offers some flexibility and creativity in home extension design and can be used to have a large outdoor space for your family.
Rear extensions are usually possible with minimum paperwork if you have enough space within the backyard. You can use permitted development rights to build the rear extension design as there are minimal structural changes, and the neighbors are not usually affected.
Side Return Extensions
If you have a comfortable space on either side of your house, like an alley or a pathway, you can use that space to extend your home. Side return extensions can help you increase the living space by making interior and partition changes. It can have a huge impact on your living style and space.
Side turn extensions are usually covered within the permitted development rights; however, depending on the extension layout ideas you have used, you might need formal planning permission. For instance, if you have a semi-detached house and are making modifications or a semi-detached house extension that might impact the neighbor, you need to apply for extra permits and adhere to other regulations as well.
Double Storey Extensions
As the name suggests, it involves creating a second story. It usually refers to all builds made on the rear, side, front, or on top of the house that usually consists of a second story. This is an excellent choice for homeowners with limited space within the property. Double-storey builds give you some of the best extension house ideas to create a more detailed and spacious living condition for your family.
The paperwork, permits, and regulation adherence necessary for a double-storey build is huge. Due to the structural changes and other modifications that affect the lighting and ventilation, permitted development rights are not usually enough for doing such construction works. Therefore, you might need full-fledged planning permission and other permits to complete a double-story extension.
Loft Conversions
Loft conversion design ideas for house extension allow you to use the dead space within your attic and possibly convert it into a usable living area. Multiple loft conversion designs are available for you, including dormer loft, mansard loft, hip-to-gable loft, and so on. Instead of creating a new build or extension, loft conversion focuses on utilizing the space more effectively by making some changes.
Although no major changes exist, you might need formal planning permission depending on your design ideas. If the house extension design minimally affects the neighbor and changes are less invasive, you might achieve the extension and conversion by using permitted development rights.
Conservatories and Orangeries
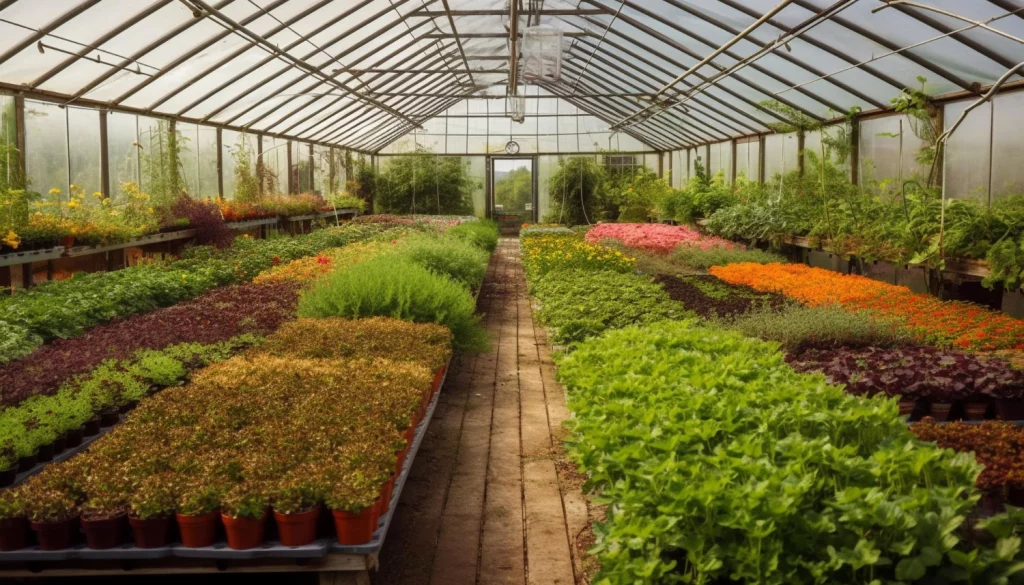
Conservatories and orangeries are some of the most traditional house extension design ideas in the UK that focus on enhancing the lightning within the extended spaces by using transparent glass for walls, roofs, and windows. Although both are similar in appearance, each represents different designs, layouts, and extension ideas in the UK.
Conservatories refer to home extensions made with a glass roof that often covers at least 75% of the total roof area and glass walls that cover at least 50% of the total wall area. Orangery is a term used to refer to house extension designs that consist of glass that covers less than 75% of the total roof area and walls made of glass covering less than 50% of the total wall area.
Conservatories and orangeries usually do not make any structural changes to the house and, therefore, can be built using permitted development rights, but for some special cases involving houses near public highways and based on the design complexity, you might need full planning permission.
Apart from the permitted development rights and planning permission, you need to be aware of the Party Wall Act and the 45-degree rule that determines the legality and other aspects of your building. You need to inform the neighbor if you have a semi-detached house and the extensions are in relation to that shared wall.
45-degree wall protects the neighbor’s privacy by preventing construction activities in the plane that connects the midpoint in the nearest window of your neighbor’s home to the other end of your opposite property wall.
House Extension Design Ideas
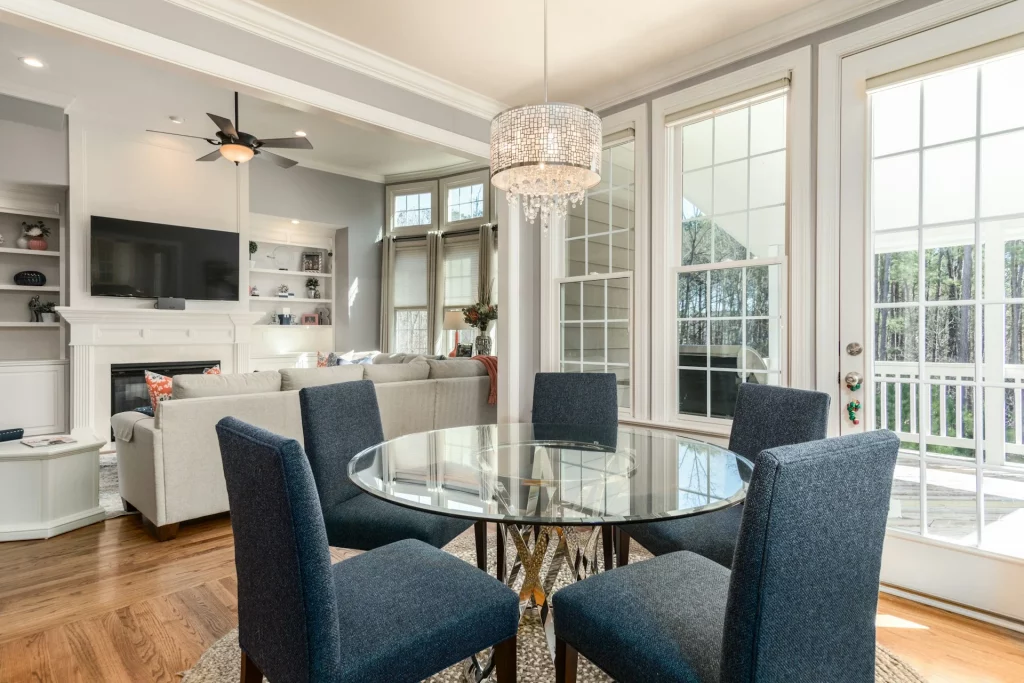
There are a multitude of designs for your extension on house ideas that can be utilized to achieve the desired impact. There are traditional ideas, contemporary design styles, and modern designs incorporated with a sustainability perspective that can be utilized to ensure compactness while increasing space availability. We have created some best house extension ideas, plans, and examples to give you an idea. Some of the most widely used extension layout ideas for houses include the following:
Modern and Sleek Extensions
The modern and sleek extensions include some new ideas that can help you have a blend of characteristics integrated into your home. You can create extensions outside your house to create a more extravagant space to help you enjoy the view and relax during your free time.
Most of the modern extensions make use of simple designs that are focused on increasing accessibility. For instance, you can create a rear or side extension to connect the garden and your house. It can act as a seating area to host guests or conduct party entertainment activities.
You can further work on the extension by planning an open kitchen to make cooking more enjoyable. It can help you have a nice get-together during dinner preparation. Most modern designs focus on such open concepts focused on entertainment areas.
Traditional and Period Extensions
Traditional and period extensions focus on timberwork and pre-fabricated frames as they can be easily set up. Due to the difficulty in gathering traditional building materials, designing and building a traditional extension is difficult. Therefore, period extensions are often preferred over all other extension ideas for traditional buildings.
Period extensions often incorporate a bold and striking contrast between the traditional heritage and building fabric. You can also use the rear extension ideas for the traditional building to add a new bedroom or a living area for your family.
Depending on the scope and complexity of the traditional design, small-scale builders might not be able to complete the project, as the materials and buildings are quite sensitive and complex compared to other modern buildings.
Glass and Glazed Extensions
Glass extensions are a part of the latest modern house extension designs ideas that help you use natural lighting in your house’s interior. Glass and glazed extensions are built using transparent glasses that allow sufficient natural lighting, which can help you improve energy efficiency.
In addition to that, by making use of modern technologies and controlled lighting, you can protect your privacy without further issues. With a more contemporary approach to design, you can also build a box-like structure or glazed balconies to improve your house’s view and property value.
Eco-friendly and Sustainable Extensions
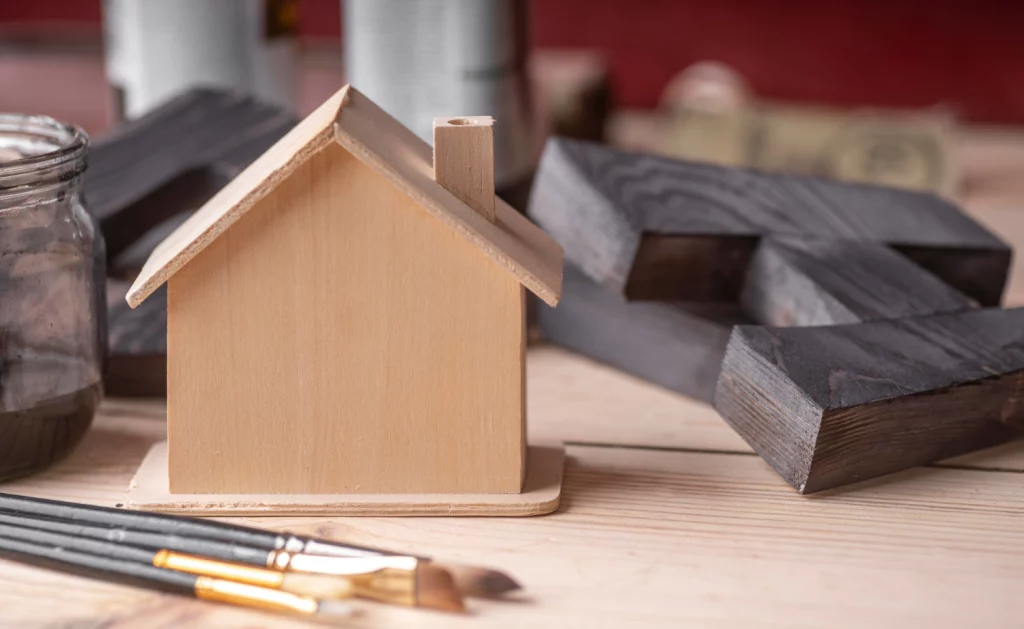
Recently, there has been a lot of research and concerns regarding the sustainable development goals of the United Nations. With many SDG goals set to be achieved by 2030, many homeowners have put due importance on investing in eco-friendly and sustainable extension options for the home.
Some of the most widely used eco-friendly and sustainable extension options include reused, recycled, and energy-efficient materials. Energy efficiency can be achieved by using transparent materials for natural lighting and insulated walls to retain more heat within the walls.
You can also go with the Celcon foundation material or Fibolite, with a relatively low carbon footprint associated with its life cycle. By making such small changes and replacements for materials, you can reduce the carbon emission associated with the house extension for your home.
Planning Your House Extension
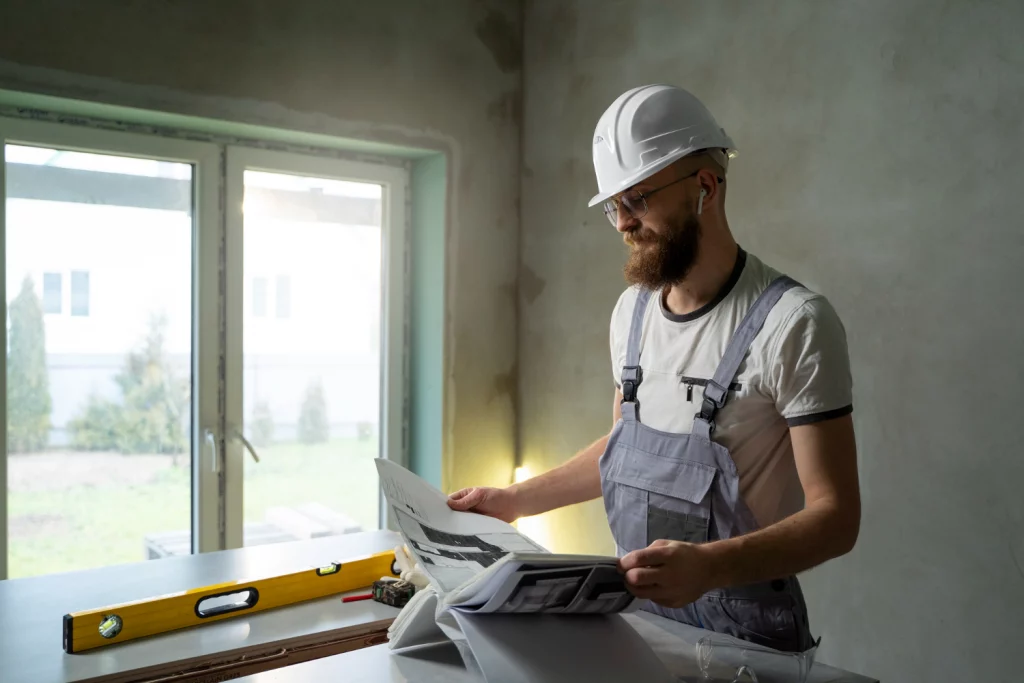
If you are looking to extend the house, you need to lay out a detailed plan and construction timeline and take care of all the necessary guidelines, permissions, and other permit requirements.
Building a house extension is not just about increasing the space but ensuring all the work behind it is completely legal and to the standards laid out by the National House Building Council. Adhering to standards and ensuring legality is necessary to ensure that all changes, modifications, and construction works do not threaten you, your family, or your neighbors.
Here are the important aspects you need to know while planning your house extension.
Navigating Planning Permissions
House extension is a broad term used to represent a myriad of designs and ideas. It consists of simple builds, complex builds, and even separate new building ideas. Therefore, understanding the different permit guidelines, limitations, and scope of the permissions is necessary.
You can construct such changes using permitted development rights for minimally invasive changes that do not modify the entire structure. This allows you to make many changes to the house without needing full planning permission. However, if changes affect the structural integrity, it is necessary to get planning permission.
Planning permission involves putting down an application to the local council, which may or may not involve building inspection. Depending on the design and layout planned for the extension, you might need to honor the party wall agreement and get it signed by your neighbor. In addition, you might have to adhere to the 45-degree rule if you are planning to build a front house extension for your house.
Similarly, you must submit all the related paperwork, permits, permissions, detailed design layout, and inspection certification to obtain planning permission. In addition, the local council might decide to inspect and examine the house’s structural integrity to determine if it’s safe for its inhabitants. Such inspections come under their purview and are decided purely based on the scope and design of the extension project.
Choosing the Right Materials
Choosing the right materials to plan and build the extension is necessary to ensure that you manage the extension without exceeding the budget. Different material choices for a house extension include bricks, glass, stone, wood, timber frame, pre-fabricated materials, and steel structures.
Depending on the existing design, your requirements, and future plans, you can choose from any of these materials. It is important to note that depending on the material choice, the need for planning permission might change. For instance, if you are using materials that are not already used for the construction of your house, you will need to get formal planning permission to move forwards.
Therefore, making the choices and finalizing the plans are quite important. If you have aesthetic considerations and want to change materials, planning will give you sufficient time to obtain the planning permission.
In addition, each of these materials has its own compressive strength, yield strength, and safety factor; therefore, understanding, analyzing the build design and layout, and consulting with a structural engineer will give you the ultimate choices that ensure safety while staying within your budget.
Budgeting for Your Extension
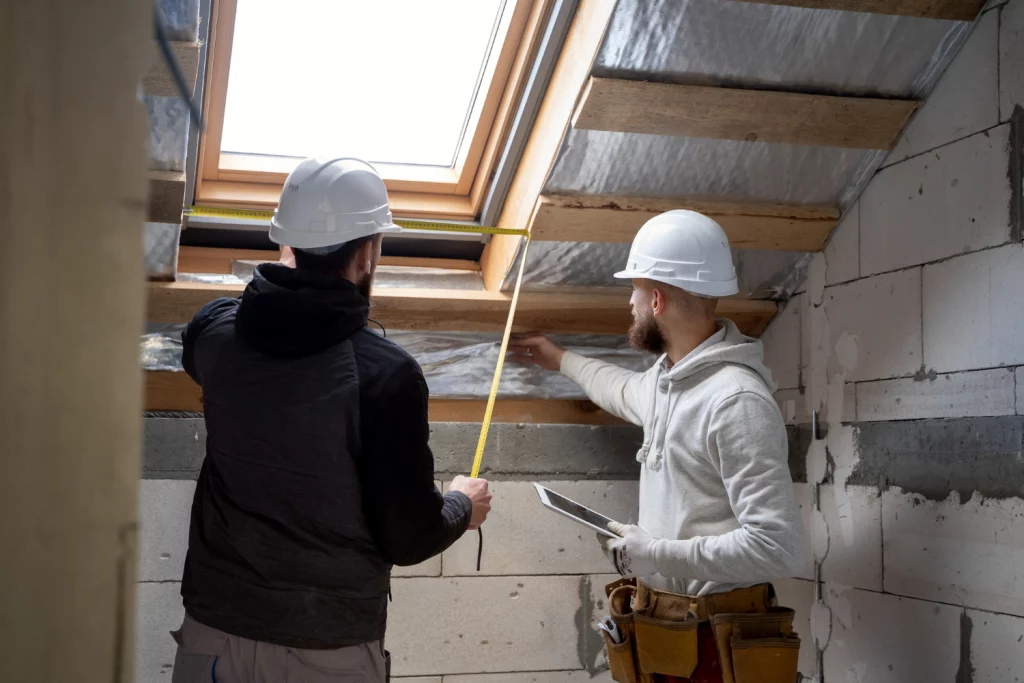
While searching for the perfect extension ideas for your home, you might come across different designs in higher and lower brackets of your budget. Therefore, finding the right design is important to ensure financial security. To get started, you should compile the ultimate ‘need’ requirements list and a list of features that you want.
Then, you can begin exploring the different extensions to house ideas and compare the different layout designs to your listed needs. Once you have the design that meets all your needs, you can further see if you can incorporate the desired features. Once the final design is completed, you can start budgeting the extension.
To get started, consider the material, permit, planning permission, logistical, and labor costs associated with the construction works. In addition, you might have to take extra insurance to cover any damages. Once you have calculated all such expenses, try to add some extra safety funds and get some leeway with the extension project.
If you are concerned about the cost of extension, you can fix the budget, find builds and designs within that budget, and move forward. It can help you save time and reduce the effort needed for planning the home extensions.
Why Choose Fittra for Your House Extension Project
Fittra is a house construction company based in London that has partnered in different house extension in London projects, new building construction works, house renovations, modifications, and many other projects. Fittra is well known for its expertise, experience, and comprehensive approach to construction works. We are registered with the National House Building Council and are one of the most reputable names in the Industry.
Fittra has partnered with different businesses and house owners for the past few years. In the due course of time, during our partnerships with different businesses, organizations, and home owners, we have learned and improved our services drastically. We are confident that the experience and resources we have gained have helped us transform the construction process into a simple task.
As part of such ventures, we have made some innovative and creative approaches to turn our clients’ dreams into reality. We are a customer-centric company, and our focus has been on enhancing the customer experience without creating more stress or delay in the construction process. We now stand as a competitive company that can provide you with quality services at an affordable price well within your budget constraints.
Our expertise and experience in managing the timeline and material acquisition have helped customers all over the UK achieve their dream homes well within the budget and time frame they expected. Our in-depth resources and expert team allow you the flexibility to make customized designs and aesthetic choices without consulting with different firms. We are committed to acting as a one-stop destination for all your construction needs.
Conclusion
House extensions are one of the quickest solutions to your accommodation crises. The recent migration patterns and overpopulation are attributed to the exponential need for houses and other amenities. Over the past year, more than 200,000 housing approvals were granted for home extensions and modifications in the UK, indicating the recent trend and rise in home modifications.
Although it might seem like a simple task that can be managed easily, the time, effort, and planning required for a house extension UK are extensive and tiring. Therefore, partnering with reputable firms and construction companies like Fittra would be a good deal to reduce your effort and stress.
Having an experienced firm backing your extension plans can help you navigate easily through the planning process and approvals, and this can contribute to a speedy extension process while staying within the comfortable budget.
FAQs
How Long Does a Typical House Extension Project Take from Start to Finish?
A house extension process can take 4-6 months to complete. Depending on the complexity of the design, approval delays, and difficulty in gathering materials, it can take up to 12 months. Several factors contribute to the delay in extension projects. Some of the most common issues faced by homeowners during a house extension project include:u003cbru003eu003cbru003e- The delay in getting planning permissionu003cbru003e- Difficulty in gathering traditional building materialsu003cbru003e- Logistical delays and issuesu003cbru003e- Financial concerns and issuesu003cbru003e- Going over the budget and having difficulty finding the extra fundsu003cbru003e- Improper planning and design that contradicts the property layout
What are the Most Common Challenges when Undertaking a House Extension?
Any building construction can be a challenging process. However, the most common challenges faced during house extension include:u003cbru003eu003cbru003e- Getting approval for planning permissionu003cbru003e- Difficulty in creating a final designu003cbru003e- Budget estimationsu003cbru003e- Differentiating between the requirements, your needs, and wants.u003cbru003e- Difficulty in coordinating with the labor force and material suppliers
How Does a House Extension Affect My Property’s Insurance?
The house extension project can considerably increase the overall property value, affecting the property’s insurance in many ways. Making structural changes can affect building safety, so property insurance can go higher. u003cbru003eu003cbru003eRemoving walls and windows, knocking down pillars, etc, can make the house’s structure more exposed and vulnerable, increasing the risk from an insurance standpoint. While carrying out a house extension, the windows and doors are left open, and the chances of theft increase further, increasing the risk from an insurer’s perspective. u003cbru003eu003cbru003eIt is important to inform your home insurer about any changes or major restructuring, failure to which can lead to invalidated insurance.
Can I Live in My House While the Extension is Being Built?
Yes, living in your house while the extension is being built is theoretically possible. Depending on the extent and scope of the design, you might be able to live in your house trouble-free. u003cbru003eu003cbru003eHowever, it can come at an increased price; builders usually prefer full control over the site while constructing. Therefore, they can charge you extra if you decide to cohabit during the construction process. u003cbru003eu003cbru003eConsidering these extra costs and the associated dust particles and allergies, it is advisable to move to a temporary location for 6-8 months or until the construction is over. You can even take a quick vacation if the design layout is simple and small.
What is the Difference Between Planning Permission and Building Regulations for Extensions?
Planning permission and building regulations are two separate terms dealing with specific issues connected to a building. Planning permission concerns the development works and whether the activities merge with the local and national policies. It also ensures that no harm is caused to anyone due to building activities. u003cbru003eu003cbru003eBuilding regulations often deal with the long-term structural, safety, and accessibility aspects of the development. It is more associated with the long-term safety of inhabitants and neighbors as the construction progresses.
How do I Choose the Right Contractor for My House Extension Project?
Finding the right contractor with experience and expertise in house extension projects is necessary for a stress-free experience. Reputable building contractors like Fittra can help you manage, plan, and build house extensions within your budget. u003cbru003eu003cbru003e- Recommendations by different business partners and clientsu003cbru003e- Customer reviews for the construction companyu003cbru003e- Trade associations and different registrations within the councilsu003cbru003e- Credit checks and quote comparisons between different contractorsu003cbru003eu003cbru003eIf you are finding it difficult to choose the contractor, you can check the above aspects to find a suitable option.
