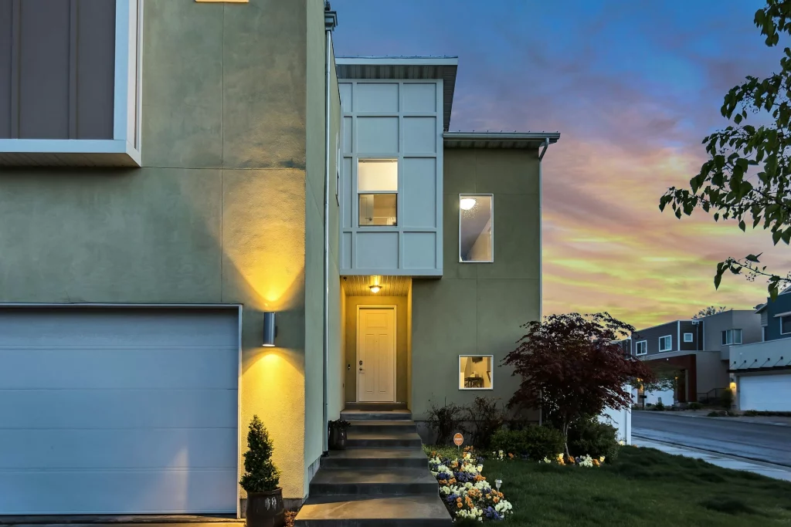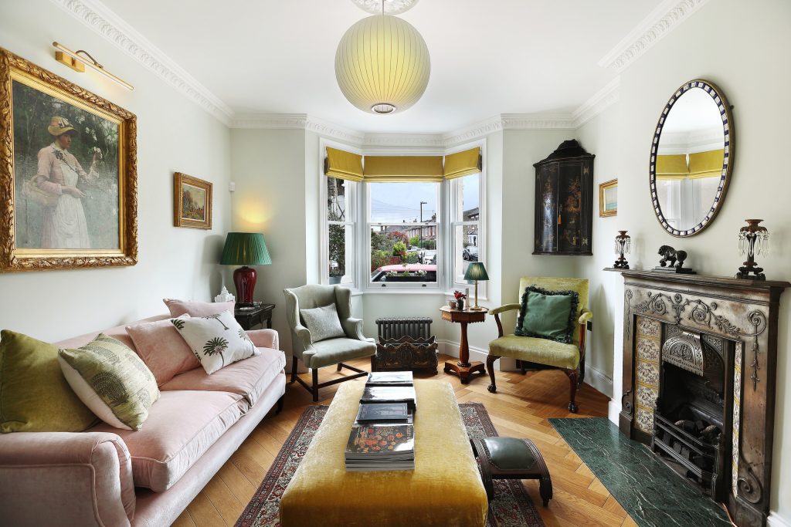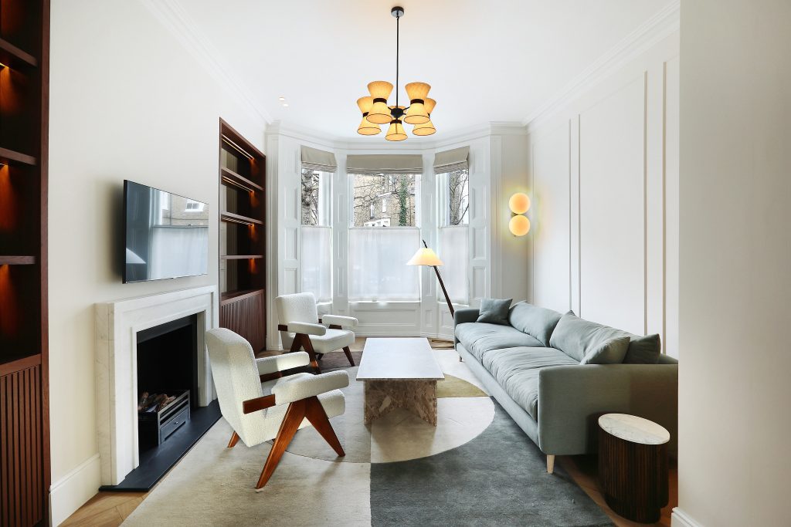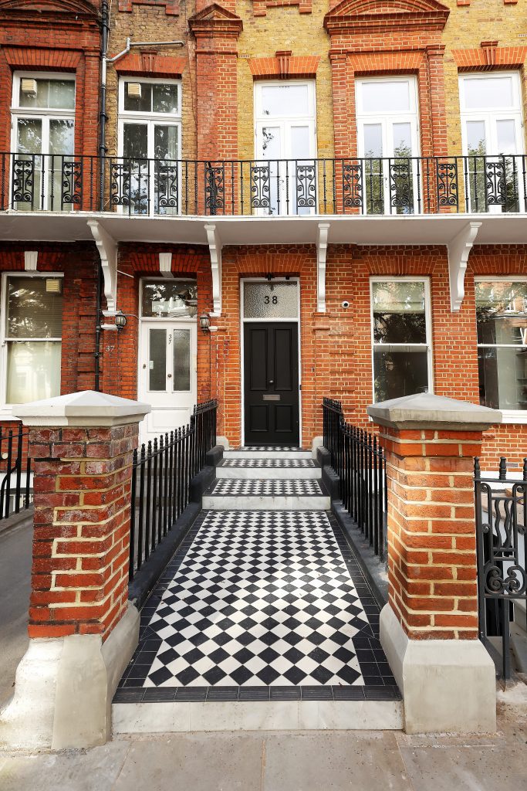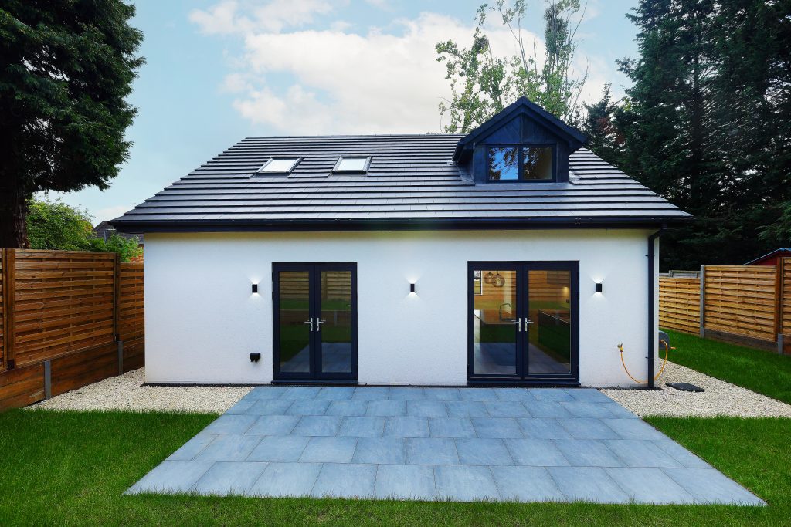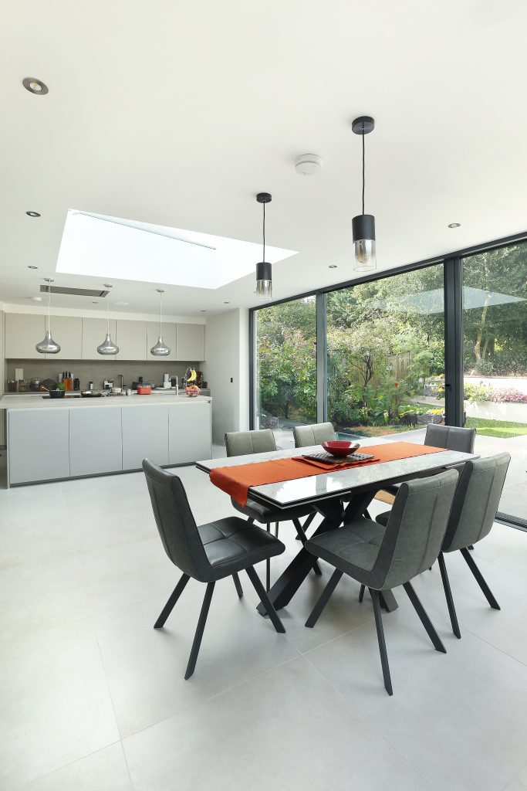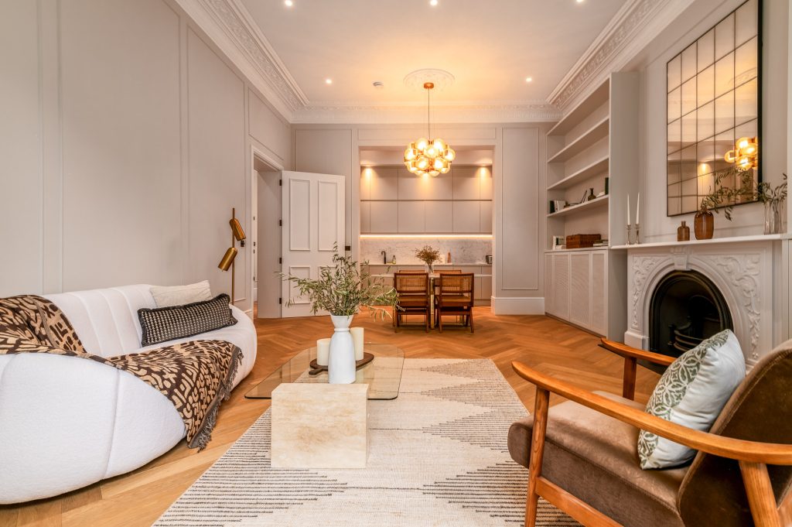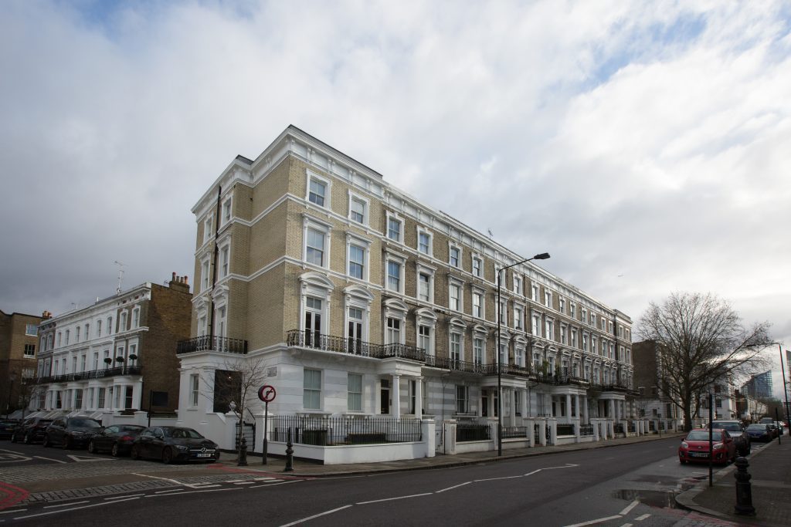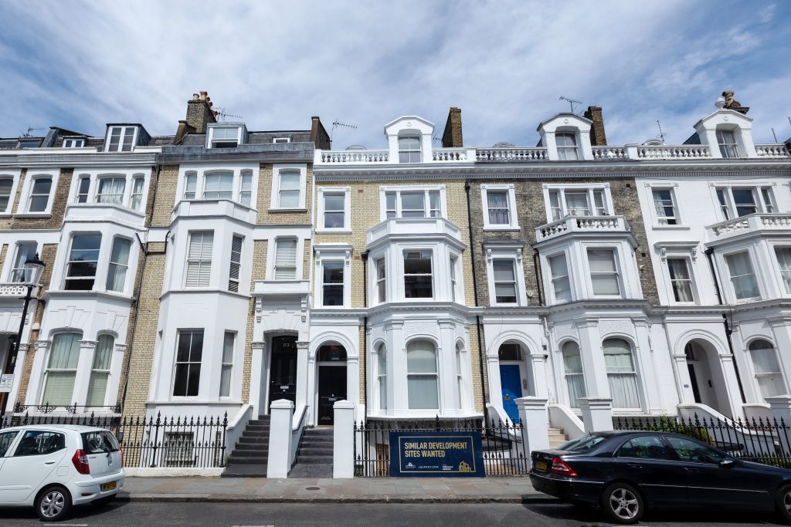Introduction
Around one-third of the UK’s houses feature semi-detached extensions. There are many creative options and design choices to increase the living space in a semi-detached house; extensions are a great way to extend your house and overhaul the aesthetics to give it a new look.
If you are confused between the choices for your house extension and want to find some innovative house extension ideas for semi-detached houses, you are at the right place. This article will explain everything from semi-detached extension ideas to budgeting and preparing planning permissions.
Feel free to check out the article to learn more about why semi-detached house extensions are popular in the UK and how to start the design process.
Understanding the Popularity of Semi-Detached House Extensions
The shared wall on one side and a flexible design with a gap on the other offer the users a wide range of convenience.
Some of the added advantages of semi-detached extensions, like more comfortable living space, Increased property value, flexible budgeting to play around, and better outdoor space utilization, have made it the absolute favorite for everyone in the UK.
As the semi-detached extensions offer some added privacy advantages while maximizing the available space utilization, they have become the go-to extension option for all house owners.
With the housing crisis and rising accommodation prices, it is no surprise that two-thirds of UK households prefer to extend the house rather than buy a new property or build a new one. All these factors have comprehensively contributed to the rising popularity of semi-detached house extensions.
What is a Semi-Detached House Extension?
Semi detached extensions refer to the extended part of the house built onto a semi-detached house. Semi detached houses have a shared wall with the neighbor, while the other side will not be connected to the other end, thereby making it partially detached from the property.
Semi-detached extensions come in different shapes, sizes, and designs, but they all aim to increase the usable space and living area.
Depending on where the extension is built, there are semi-detached rear extensions, semi-detached side extensions, and semi-detached kitchen extensions.
The Evolution of Semi-Detached Extensions
The semi-detached extensions have managed to change in all aspects over the years. During the initial years of its introduction, it was popular, and the functionality of the extended space was given prime importance over the design aesthetics.
During the late 90s, people began to give some attention to the design aesthetics and the modern designs of houses. The extension ideas were designed to incorporate the house’s design aesthetics and visual appeal.
With the latest architectural innovations, house owners have started to prefer a balance between style, aesthetics, and functionality. Recent semi-detached side extension ideas and other designs ensure proper functionality while matching the aesthetics of the house.
Benefits of Extending Your Semi-Detached Home
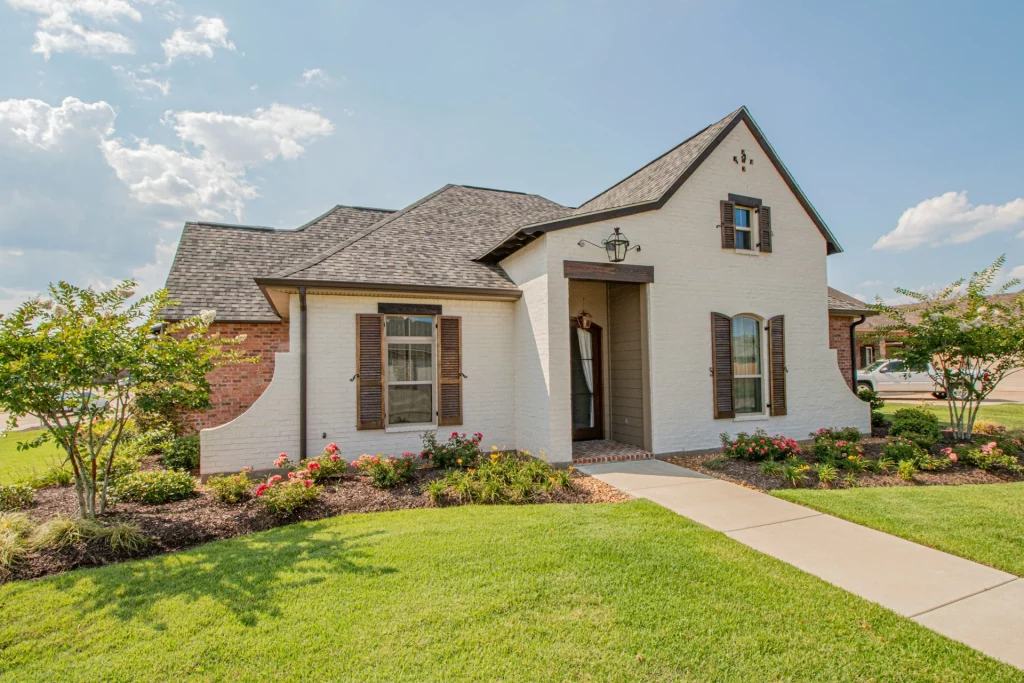
Adding an extension to your semi-detached home comes with a lot of benefits; some of the key advantages include the following:
- Increased property value
- More living space
- Improved aesthetics and visual appeal
- the ability to use outdoor space
- Flexibility to adapt creative design ideas
- Improved natural lighting and ventilation
Since the increase in property value and functionality of extensions are a common query for everyone, let’s look at how the extensions add value and space to your property.
Adding Value and Space to Your Property
Extensions on your semi-detached house can help you add more valuable space to your kitchen or home office. It can help you increase the available area for comfortable working and living. By making use of the windows and slits, you can improve the natural lighting and ventilation, thereby changing the way in which you utilize the dead space within your house.
In addition to having a spacious interior, semi-detached house extensions can help you increase the value of your property. Adding valuable space in your house can attract potential buyers and interest them in quoting a higher bid that can be a financial benefit in the long run.
Designing Your Semi-Detached House Extension
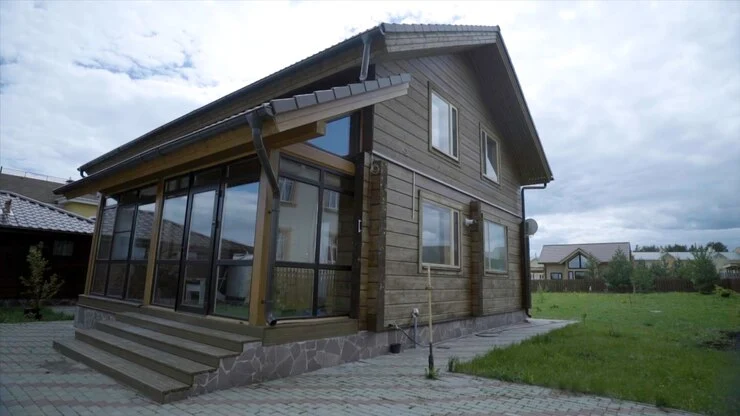
There are a lot of design ideas and plans to explore while planning a house extension for your semi-detached home. You can use the following extension ideas for a semi-detached house depending on your preference, requirements, and budget.
Extension Ideas for Semi-Detached Houses: From Traditional to Modern
Here are the ideas you can experiment with while planning a house extension. We have tried to include traditional house extension designs to the latest modern artistic designs to help you understand your wide range of choices.
Single-Storey Extension Ideas for Semi-detached Homes
The traditional design idea is simple yet convenient in design and aesthetics. The house extension will be planned on a single story and extended on either side of the house (side extension semi-detached or rear extension semi detached). These are the perfect choice to add a bedroom, utility room, or an open kitchen that extends to the outdoors.
Double Storey Extension Concepts for Enhanced Space
Extending the house vertically and horizontally can play in your favor if you are looking for extra space and a large amount of room for different purposes. Double-story extensions allow you to create multiple rooms within a small extended space, as you will have two floors of room for multiple purposes.
Unique Side Extension Ideas for Semi-Detached Houses
As modern architecture has evolved, profound new semi-detached side extension ideas can give your home a unique touch. You can add an entrance porch onto one side of your home that can act like a garage. It can have a significant effect on increasing the property value of your home.
Side extensions on semi-detached houses can help you make some innovative changes that can look unique to the guests. It can help you create a viewing area, welcoming area, or reading room that can help you enjoy the view of the road while engaging in your favorite activities.
Creative Rear Extension Semi-detached Designs
Extending your house to the rear can help you create a private space free from other noises and interruptions. It can help you create a garden room, a room with entertainment, or an additional room to enjoy your free time without interruptions.
Extending to the rear helps you create a secluded private space that can be put to creative use without any interruption from others.
Semi-Detached Kitchen Extension Trends
Kitchen extension ideas for semi-detached houses range from using an open kitchen to extending your dining space to a semi-open courtyard. Semi-detached kitchen extension ideas offer your house convenience, flexibility, and functionality.
You can host a grill evening, enjoy your family dinner, make cooking a family thing by utilizing the extra space, create an open kitchen to enjoy cooking, and many more. All these improved functionalities contribute significantly to the family morale.
Materials and Styles for Your Extension
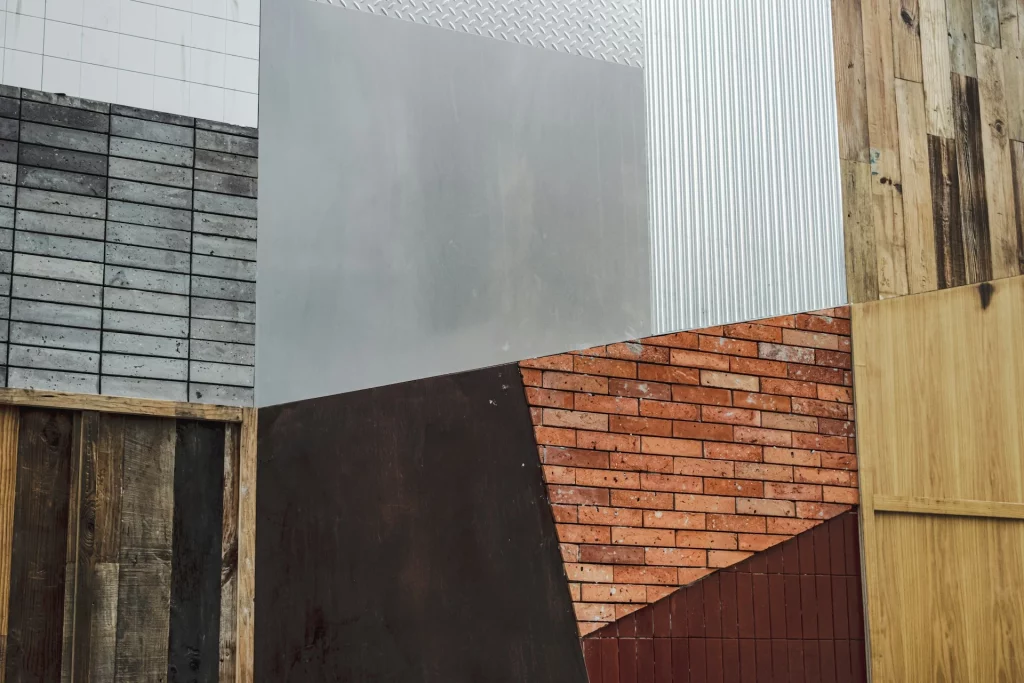
A variety of materials can be used for building your semi-detached house extension. The choice of material can vary depending on the budget, design, and permitted development rights.
Choosing the Right Materials: Wood, Glass, Brick, and More
Finding the right material is necessary for ensuring sustainability, energy efficiency, and financial balance. The most commonly preferred materials for house extension include Wood, glass, brick, blocks, and stones.
Wood is one of the traditional building materials that is still preferred by many. Wooden frameworks are prebuilt and are very convenient compared to other building materials. Blocks are the cheapest way to move forward with the extension, while bricks and stones offer some aesthetic advantages that can be used to improve your house’s look and property value.
Glass materials are usually preferred when a side extension semi-detached house separates the main room and other extensions, and it can create blurry vision while permitting natural lighting.
Eco-Friendly and Sustainable Options
You can integrate eco-friendly and sustainable practices to increase energy efficiency and reduce your house’s environmental impact. You can use locally sourced, recycled, or renewable, low-impact materials for house construction. These materials have minimal influence on the environment in the long run.
You choose materials based on thermal insulation and transparency to ensure they permit natural light and prevent heat loss. These properties can improve energy efficiency and sustainability in the long run.
Budgeting and Costs
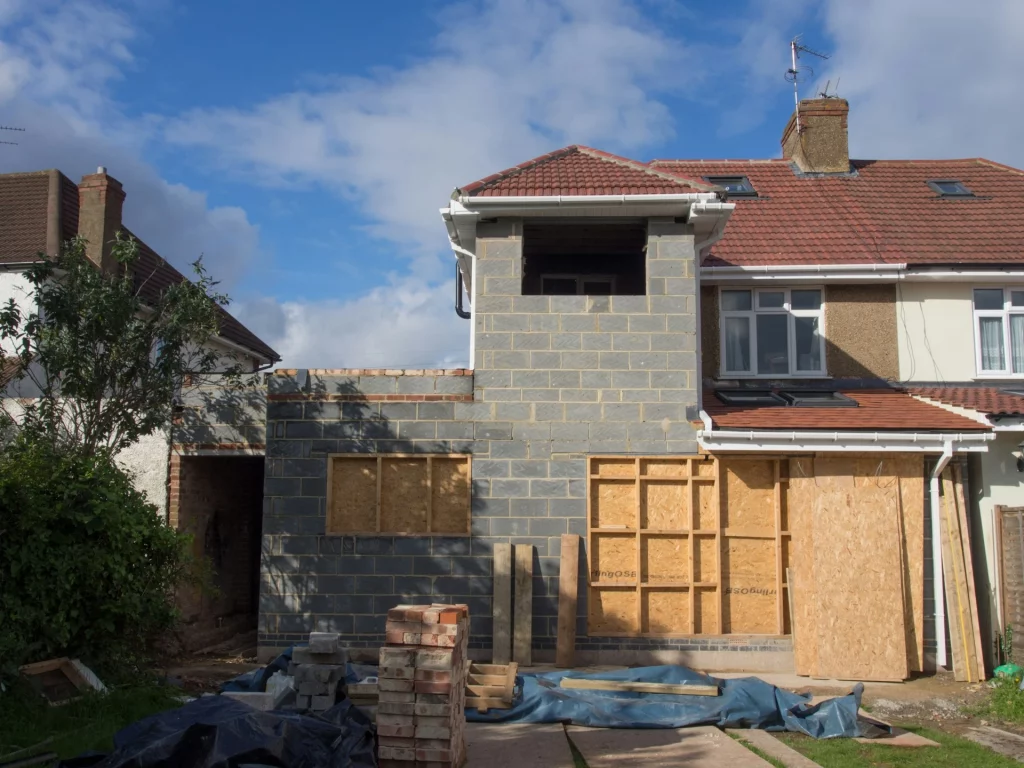
The budgeting and cost estimation for a house extension is important to ensure your choices and financially balanced and you don’t ruin your savings just for a home extension. Therefore, fixing an affordable and comfortable budget is important while planning a home extension.
You should ensure that the material choice, design plans, and other factors are modified based on your budget and that measures are taken to ensure that your house extension project stays within the budget.
How Much Does a Semi-Detached House Extension Cost?
Estimating the exact cost of a semi-detached house extension can be difficult as the final value depends on various factors like type of extension, location, materials, fittings and fixtures, and design preference.
On average, the house extension cost for a typical semi detached house extension can range between £1,250 to £3,250 per m2. The rural areas tend to be in the lower range, while london and other suburbs and urban cities tend to be in the higher bracket.
Balancing Quality and Affordability
Since there are different quality levels and material types, it is important to find the choice that will help you balance quality while being affordable.
Going over the budget can only be beneficial in certain scenarios. Therefore, understanding the accurate benefits of material choice quality preference is important when budgeting materials for a house extension.
Maximizing Property Value

An extension’s value to your house depends on different types of extension designs and material choices. A typical semi-detached house extension can add up to 20% more value if you add extra room and an ensuite.
Depending on the design choice, functionality, and materials, the increase in property value can vary; therefore, finding how much property extension costs, the present value of your property, and understanding the real estate market for an extended house can help you see if the extension will be profitable for you in the future.
This will help you understand the extent and type of house extension you should plan to be profitable without ruining the finances.
Assessing the Value Addition of Different Extension Types
The value addition of different types of extensions is assessed using these factors:
- The space added: The extra space added and the extension of space determines the monetary value of the addition to the property.
- Lighting: The amount of natural lighting in the extended area is another factor to watch out for.
- Natural ventilation: The natural ventilation option, the insulation provided by the extended room, influences the value addition of different extensions.
- Shared wall: The shared wall is a point of contact between the neighbors, and the position of the wall determines privacy and other factors. Therefore, it also has an important role in determining the value an extension adds to the property.
- Functionality: The flexibility in the functionality of the room extension and the possibility of utilization of the room for different purposes determine how much monetary value the extension offers to the whole property.
Navigating Regulations and Permissions
Since planning permission and permitted development rights cover different areas of design and planning, it is important to navigate, understand, and analyze the different regulations and permissions before finalizing and starting with the project.
Planning Permission and Permitted Development for Semi-Detached Extensions
You can extend the house up to 3m from the rear under permitted development rights; with prior approval, it can be up to 6m. The flats, maisonettes, listed homes, and houses in conservation centers cannot extend or modify their place under permitted development rights.
Obtaining planning permission involves determining the plans, understanding the regulations, guidelines, and restrictions, finalizing the design based on the regulations, obtaining permission from neighbors, and finally submitting and getting approval for your application.
House extensions in London can be challenging as there is overwhelming paperwork and regulations to comply with. Therefore, seeking help from your builder can be a wise decision.
Understanding Local Zoning Laws and Regulations
Understanding the local plans and guidelines is necessary to ensure that the extension you are planning is completely lawful. It is important to ensure the legality before getting started with the construction.
Although the UK doesn’t have an official zoning law to restrict building modifications, many local councils have their own set of laws, guidelines, regulations, and restrictions to ensure everyone’s safety.
Fittra: Your Ideal Partner for Semi-Detached House Extensions
Fittra is a construction company in London that can help you with all kinds of house modifications, extensions, and building works. They are an experienced firm that has partnered with many businesses and house owners all over the UK.
Why Choose Fittra for Your Extension Project?
Choosing the right partner for your extension project is important to ensure successful completion. As a construction firm with years of experience, Fittra can help you successfully navigate all the hurdles and hardships and help you transform your dream home into a reality.
Despite the scope and extent of the project, Fittra is committed to ensuring that your extension project and construction works are taken care of with utmost precision and care while upholding quality standards.
Experience and Expertise in Semi-Detached Extensions
Fittra has a proven track record for providing quality services in extending semi-detached houses. Fittra has a detailed house extension guide that proves their extent, expertise, and experience in this field.
They have attention to detail to ensure that you don’t need to worry about anything that comes in the way during a project’s construction and final works.
Comprehensive Services Offered by Fittra
Fittra offers comprehensive services ranging from being a house renovation guide to taking up all the work for constructing a new building. Any process related to the modification, renovation, extension, or building of a new home can be taken up and completed by Fittra. Fittra offers the entirety of paperwork, material selection, design flexibility, and much more.
The Fittra Advantage: Stress-Free Process and Quality Assurance
Fittra offers stress-free process assurance to ensure you don’t have to worry about anything going wrong. All the possible issues are calculated and taken care of by the Fittra experts so that the project’s construction process will be smooth and trouble-free.
Fittra has its standards and checklist to ensure the quality of work products meets the international guidelines, local guidelines, and other protocols set forth for the safety and integrity of the building.
Conclusion
House extensions are the best way to add some valuable extra space while increasing property value and improving the aesthetic beauty of your house. It can also enhance the usable space within your home and provide some extra area for entertainment. Semi-detached house extensions offer many advantages and options, making them the favorite go-to choice for many homeowners.
Making the Right Choices for Your Semi-Detached Extension
Making the right decision regarding the material selection quality is important to ensure that the building standards meet the safety guidelines set by the authorities. Ensuring that enhanced quality does not come with a financial burden is necessary.
To make these choices and decisions easier, select an expert building company that can help you with everything you need. Fittra is one such construction company in london that can offer comprehensive services to ensure a stress-free project for all homeowners.
FAQs on Semi-Detached House Extensions
Can a Semi-Detached House Extension Include a Balcony or Rooftop Terrace?
Yes, it is possible to include a balcony or a rooftop terrace. However, to ensure safety, there are some prerequisites and guidelines. Therefore, it is important to check local laws before finalizing the design. A balcony or rooftop terrace can offer some aesthetical beauty while contributing towards the change in the structural integrity; therefore, a house inspection and approval from a structural engineer might be mandatory if you are looking to go forward with the design.
How Much Can You Extend a Semi-Detached House?
You can extend the house up to 3m from the rear under permitted development rights. With prior approval, it can be up to 6m. The flats, maisonettes, listed homes, and houses in conservation centers cannot extend or modify their place under permitted development rights.
What are the Common Challenges in Obtaining Planning Permission for a Semi-Detached Extension?
Some of the most common challenges faced while obtaining planning permission include:
– Concerns raised by neighbours
– Design incompatibility
– Limited availability of materials
– Time constraints in getting the paperwork
How does a Semi-Detached Extension Affect my Property’s Energy Efficiency and Environmental Footprint?
The energy efficiency can increase or decrease depending on the choice of materials. If you are using thermally insulated materials, energy efficiency can increase. Using sustainable materials can reduce the carbon footprint and environmental impact.
What are Innovative Interior Design Trends for Semi-Detached House Extensions?
The recent creative interior design trends include using flexible living space and incorporating open space into the living area. These trends offer some innovative freedom to teh designer.
How can I Integrate Smart Home Technology into my Semi-Detached House Extension?
Maximizing comfort and safety can be achieved while pursuing an energy-efficient design, to improve the quality of life further, you can consider using lighting control, thermostats, security systems, and voice-activated assistants to turn your semi-detached house into a completely smart home. These smart home technologies can be integrated by using wifi and setting up different devices at different locations of your house.
