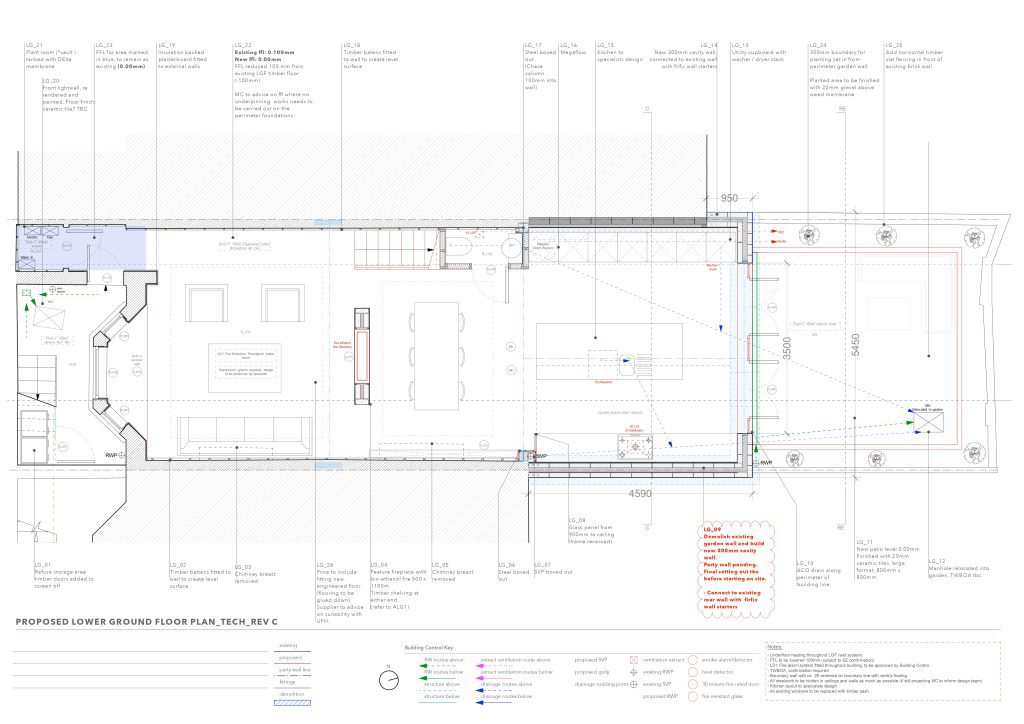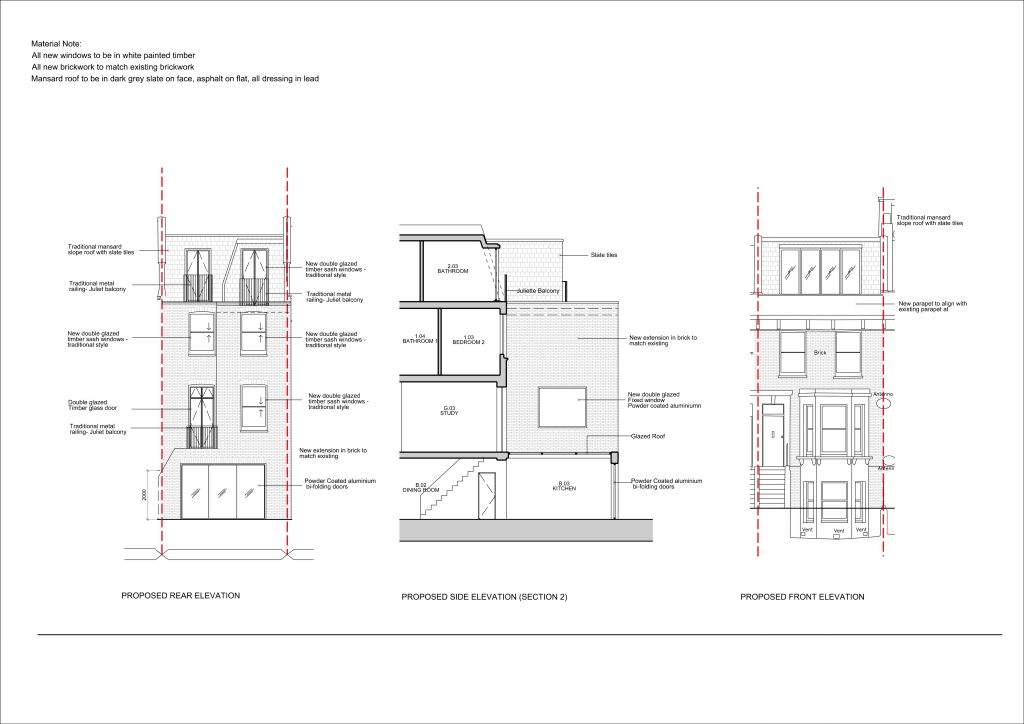- Fittra
- Fulham
4-Storey House renovations & Extension in Fulham
- 4 Storey rear extension
- Roof conversion
- New bathrooms
- New cloak room
- New exercise room
- Panoramic glazed roof
- Bespoke joinery
- Garden landscaping and paving
- Oak floors
- Bespoke oak handrails
This project features a complete renovation of a 3-storey terraced house in the heart of Fulham. The project involved extensive work, including the construction of a stunning 4-storey rear extension and a conversion of the roof into a spacious 2nd floor complete with a master bedroom, bathroom, and exercise room.
In addition to the extension and conversion, the house now boasts three new bathrooms and a stylish cloakroom, complete with bespoke joinery on every floor. The kitchen is a true standout, featuring a panoramic glazed roof that floods the space with natural light and creates a seamless indoor-outdoor flow.
The attention to detail throughout the project is evident in every element, from the oak floors and bespoke oak handrails to the garden landscaping and paving. The result is a warm and welcoming home that effortlessly combines modern sophistication with comfort and style.
The exterior is equally impressive, with a beautiful stand-out blue finish that perfectly complements the clean lines and sleek design of the house. The courtyard is a peaceful oasis, offering a stylish and comfortable space to relax and entertain.
The Fulham renovation project is a testament to our dedication to delivering exceptional results for every client.
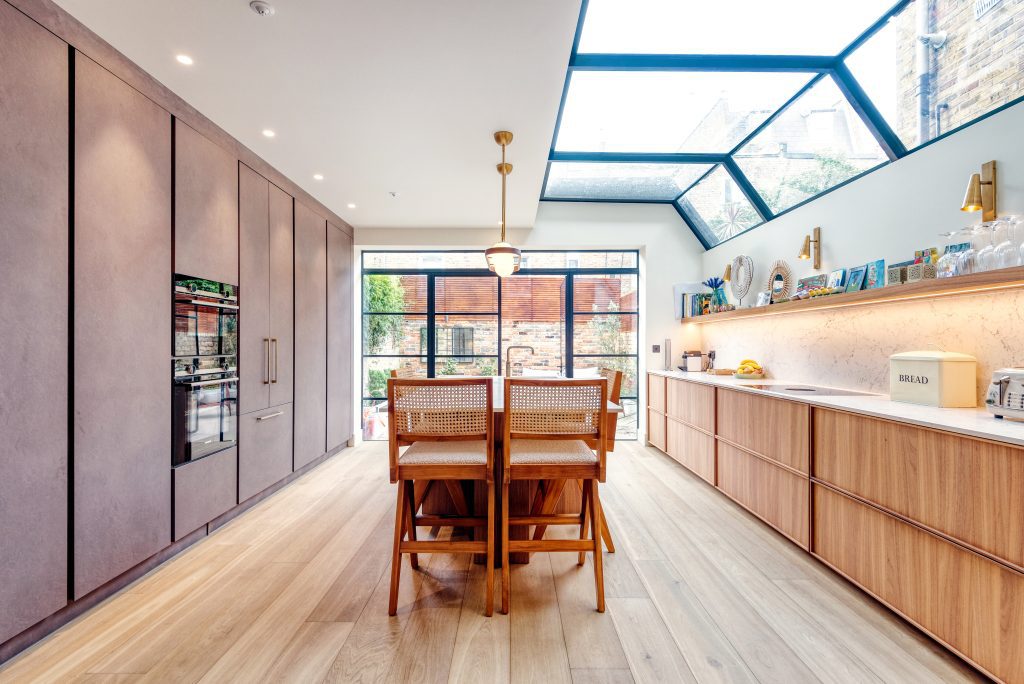
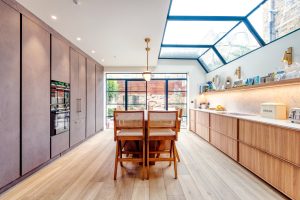
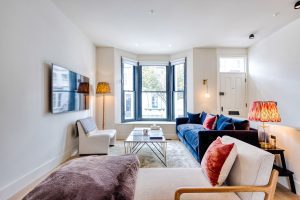
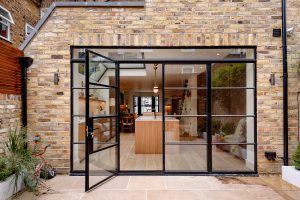
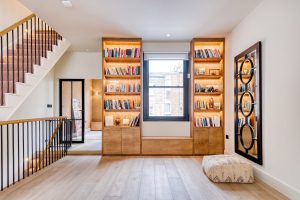
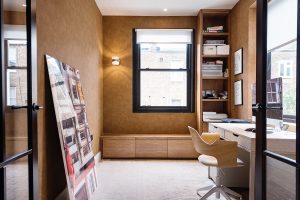
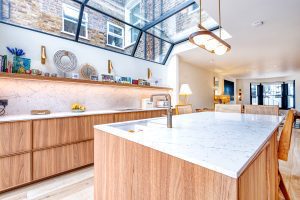
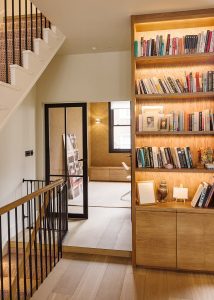
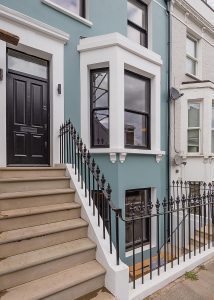
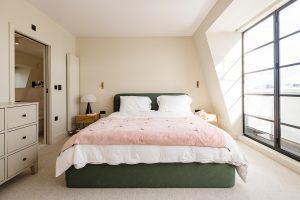
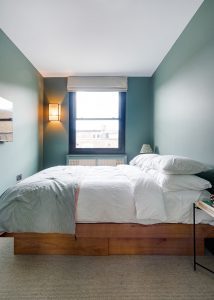
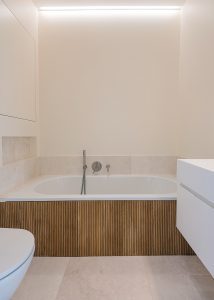
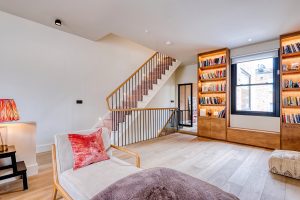
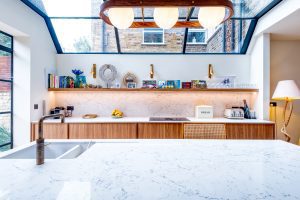
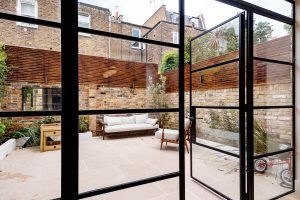
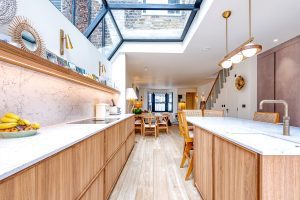
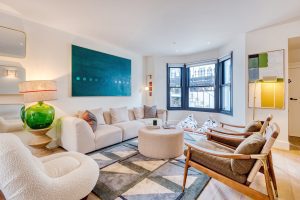
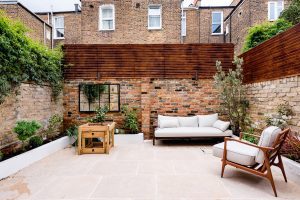
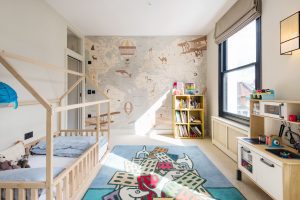
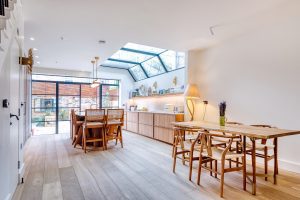
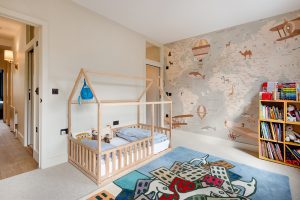
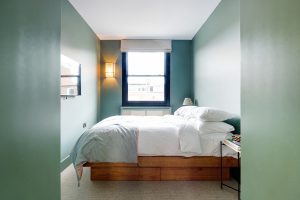
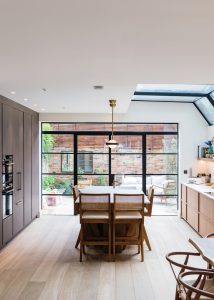
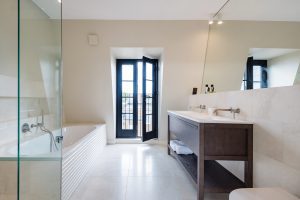
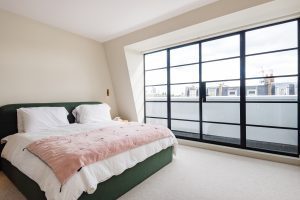
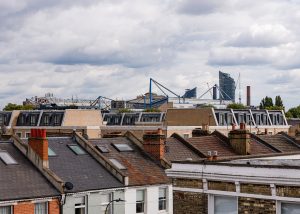
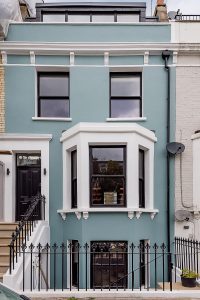





Our Projects
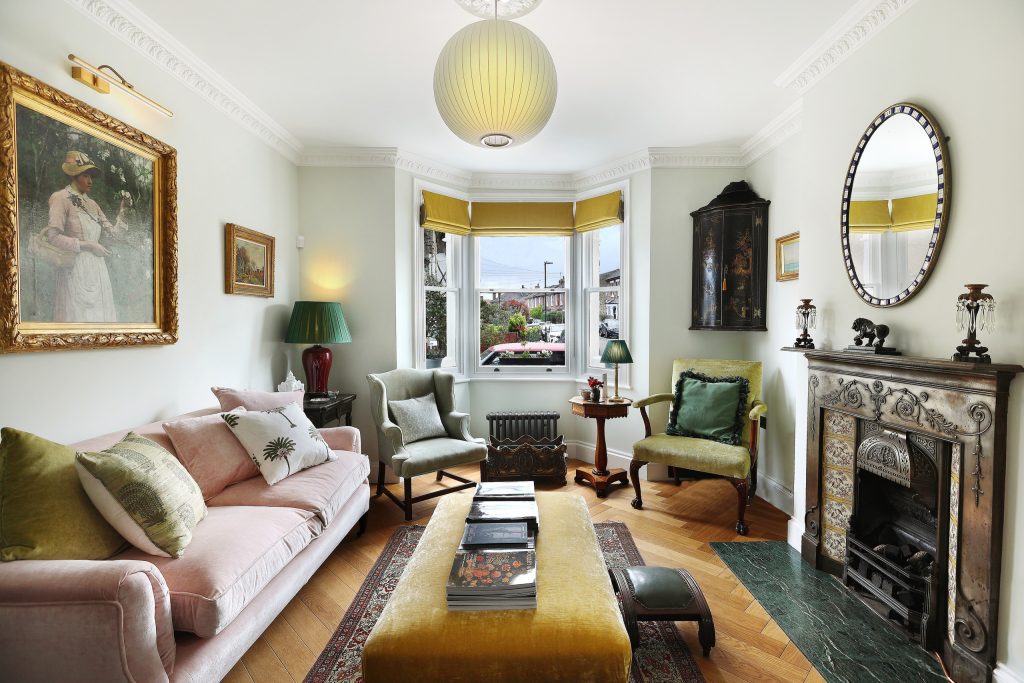
Twickenham Renovation: Where History Meets Modern Elegance
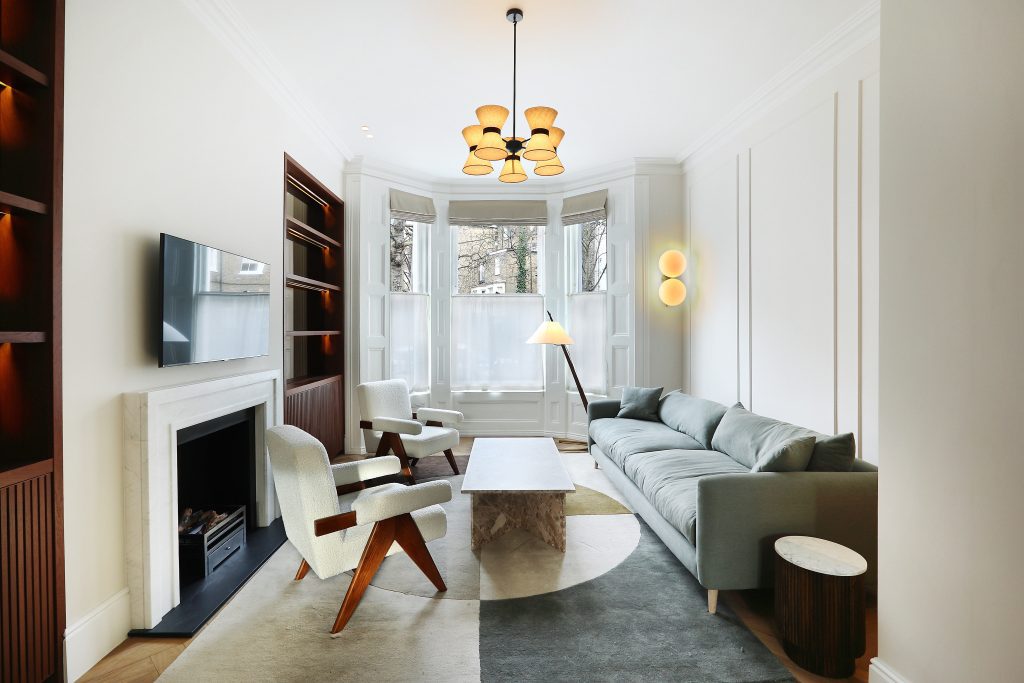
Earls Court Transformation: Luxury Living Redefined
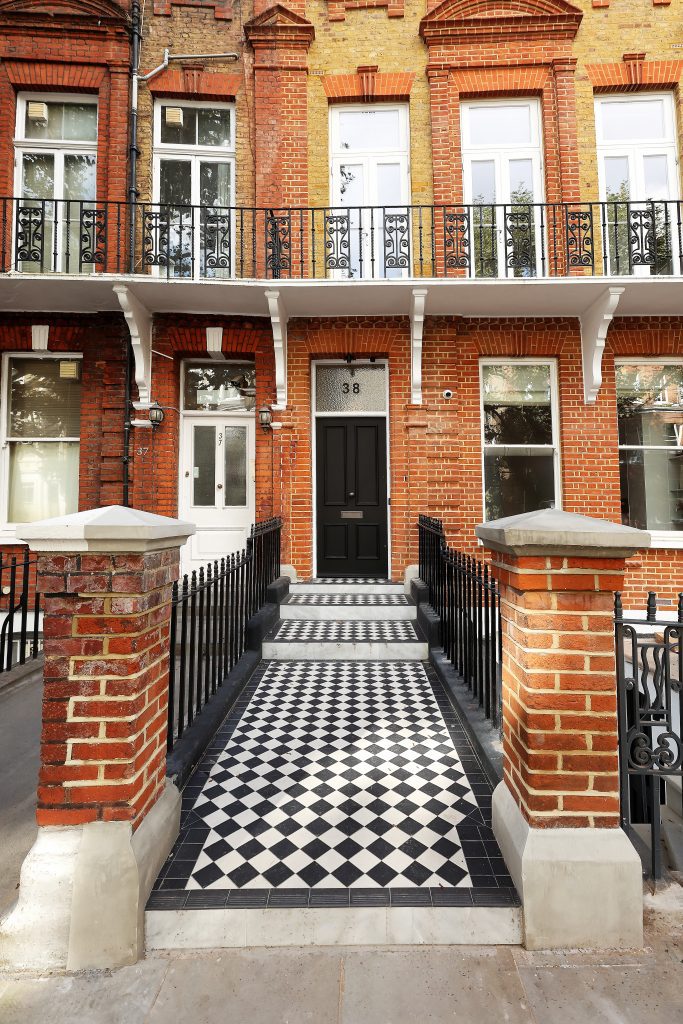
Earls Court Transformation: Luxury Living
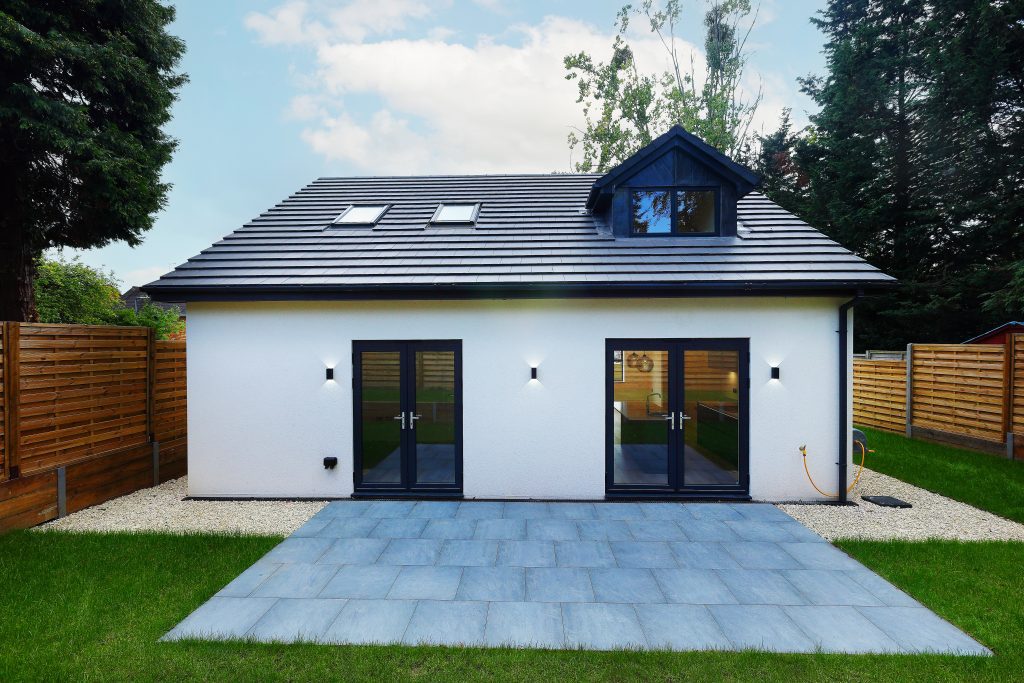
Slough
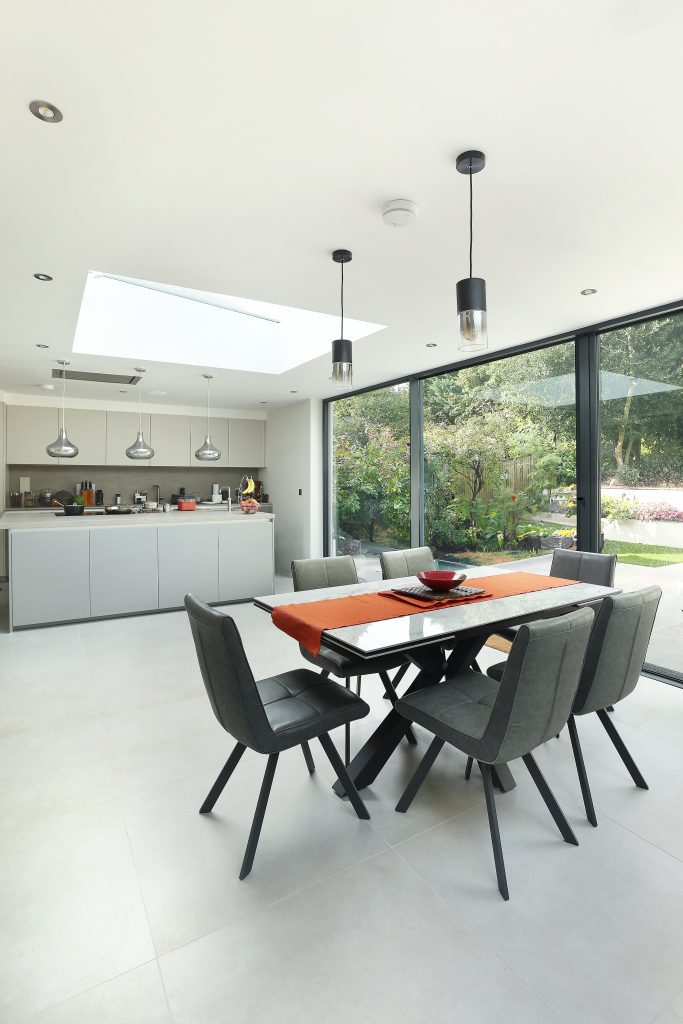
Raynes Park
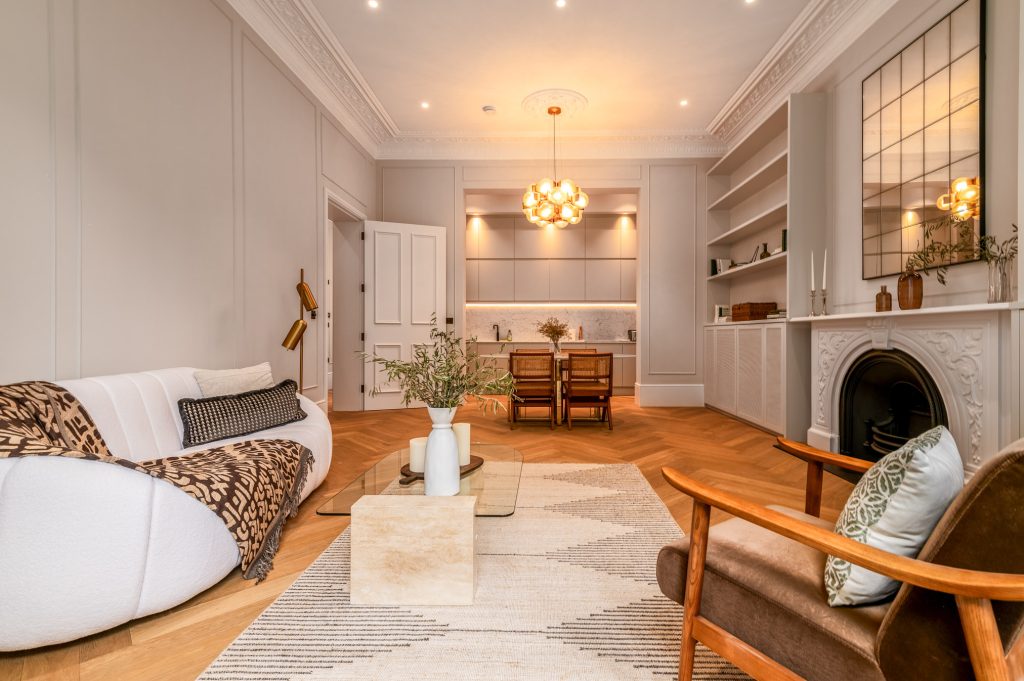
West Brompton
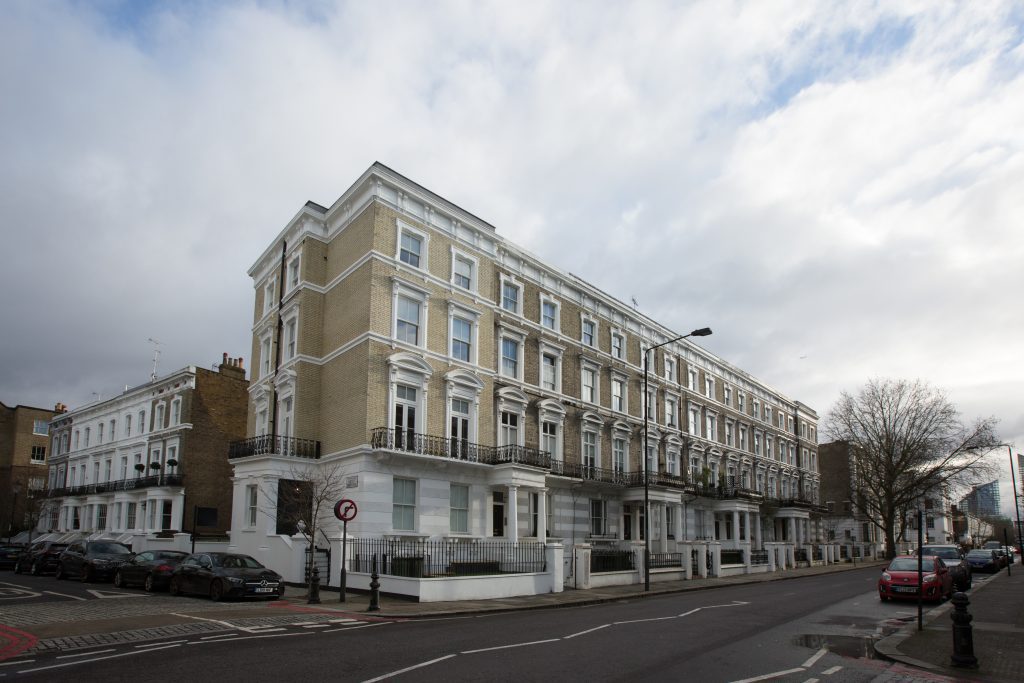
Chelsea
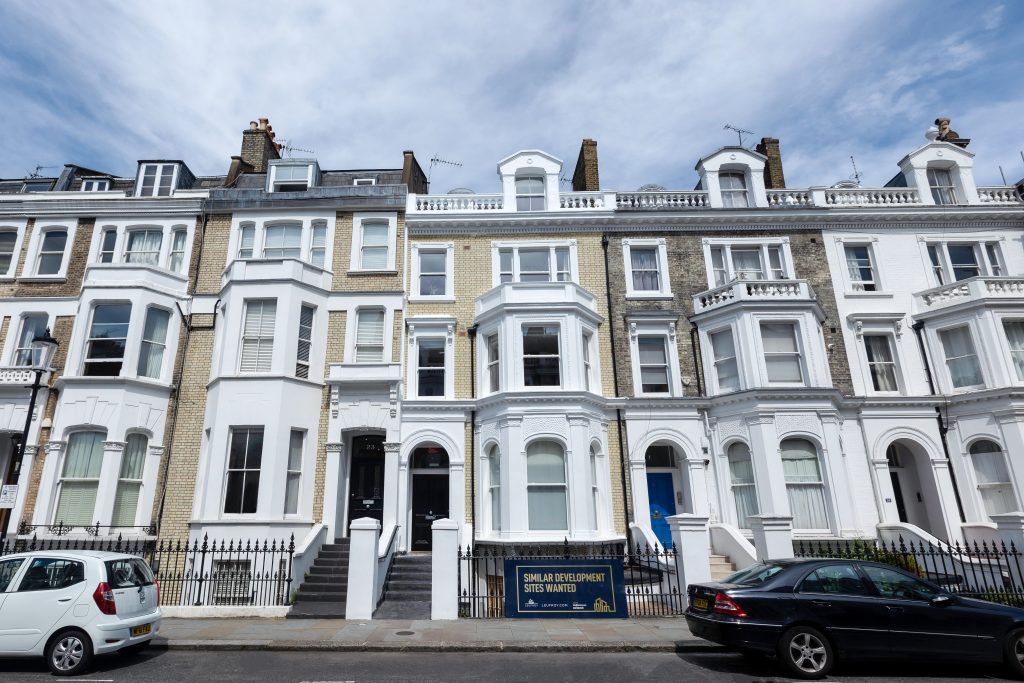
Brompton
Leave message and we’ll contact you back
Work time
Mon-Fr: 8.00 am – 5.00 pm
Sat: 8.00 am – 1.30 pm
Adress
London
Park Parade Gunnersbury Avenue, W3 9BD
Contacts
