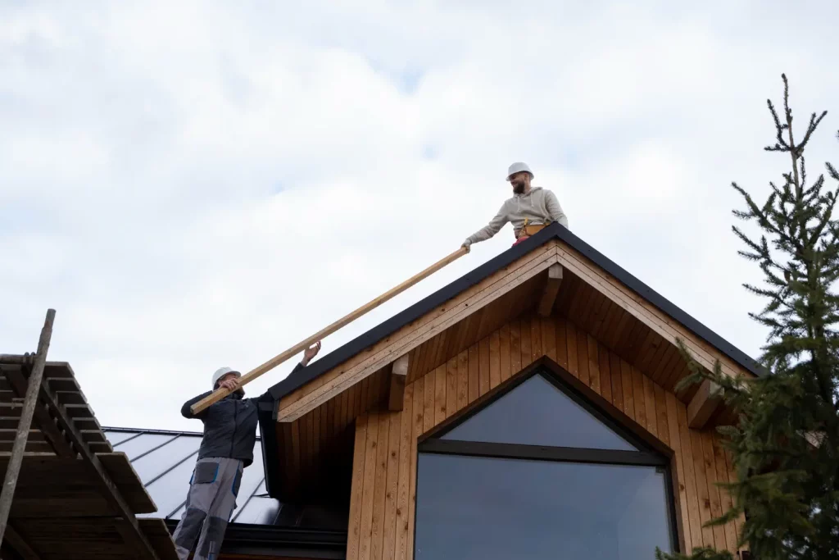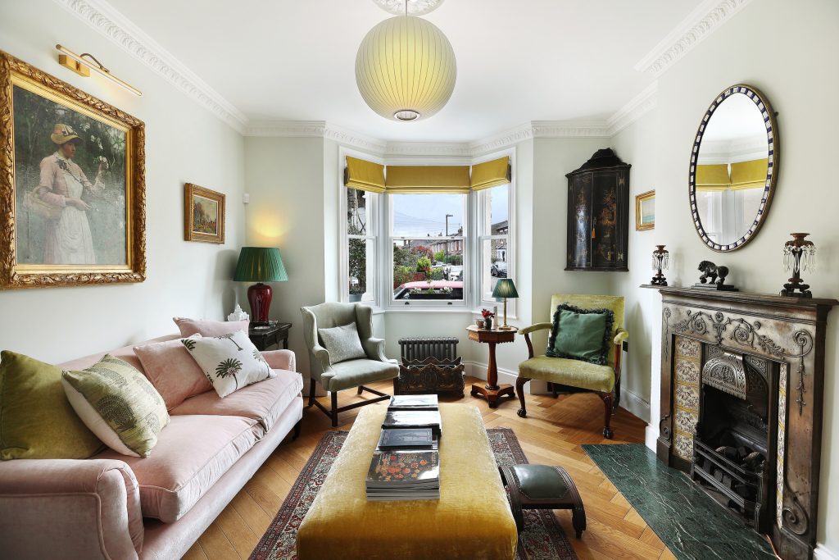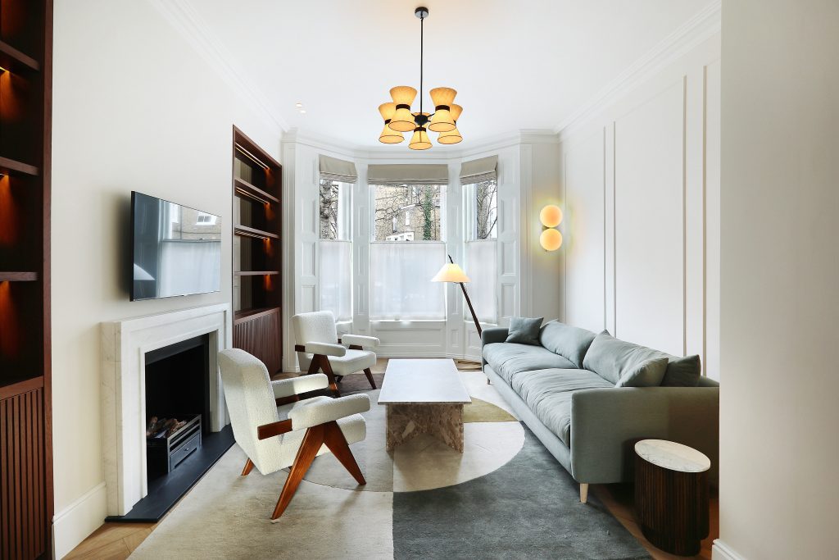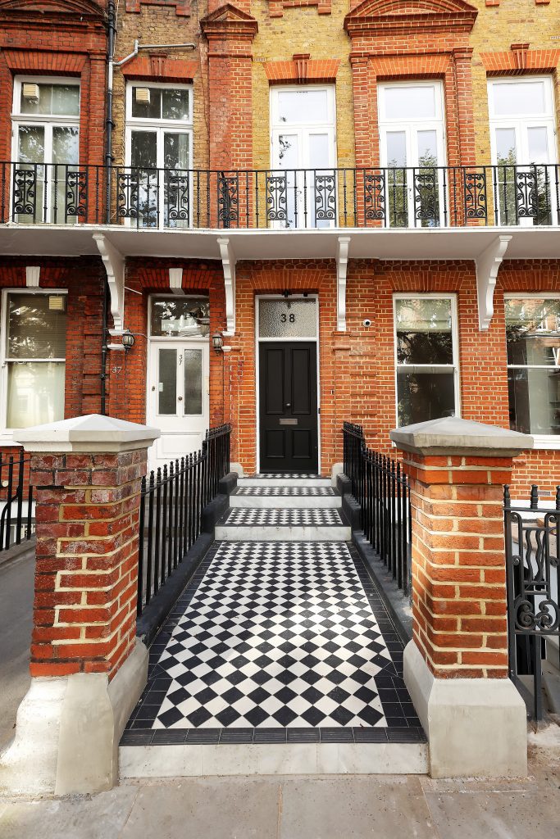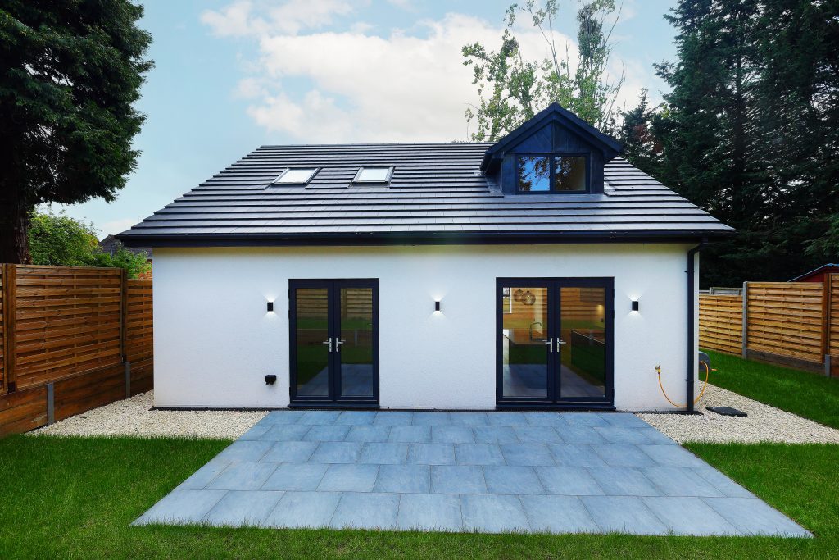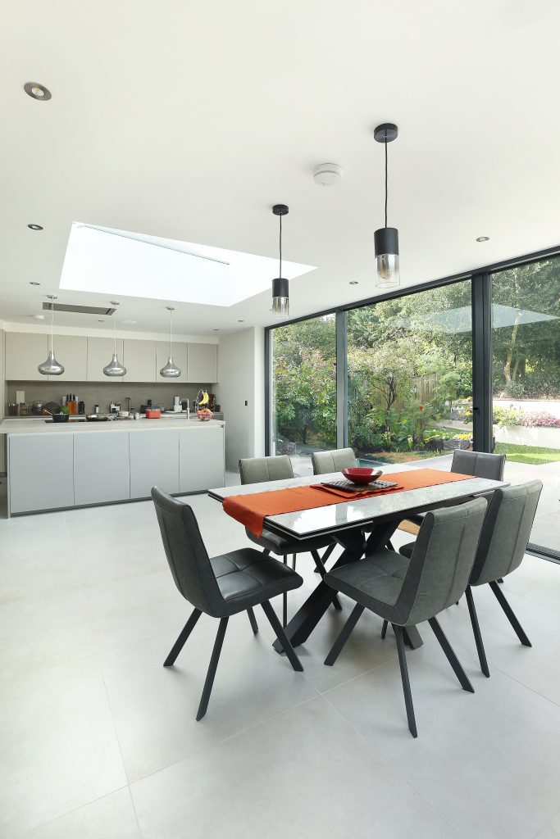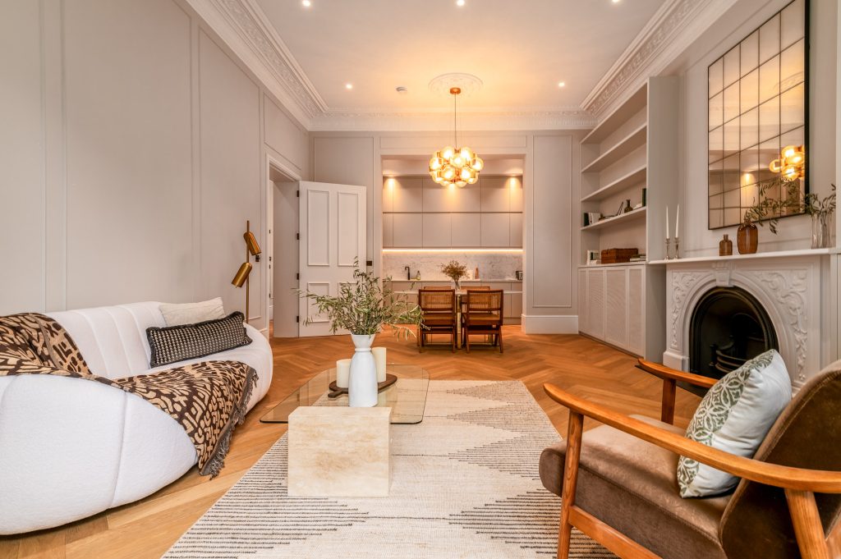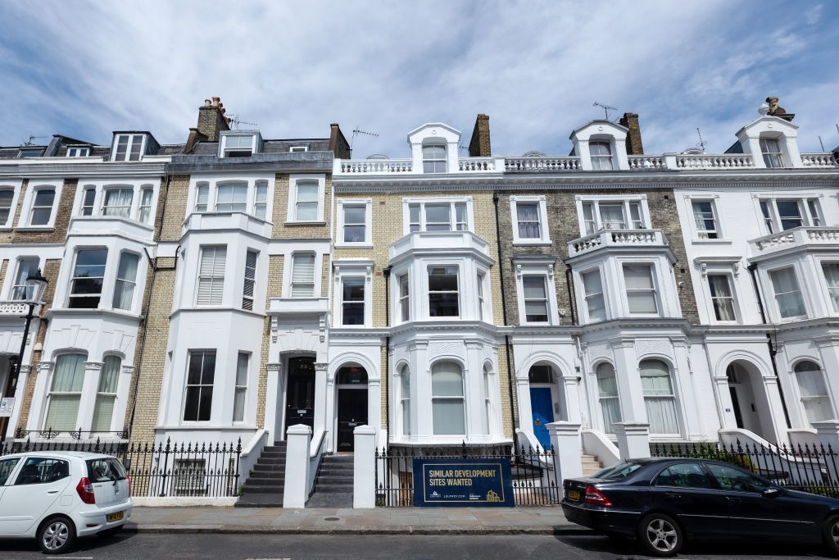Roof conversions are one of the best ways to increase the space within your house. It is often one of the most used methods as it involves making changes, renovation, and construction within a confined space.
Hip to Gable loft conversion has been popular ever since there have been concerns regarding the increasing population and limited space availability in urban areas.
With a wide range of loft conversion options available in the market, what makes hip-to-gable conversion the go-to option?
You might also wonder what hip-to-gable loft conversion is and how it increases space availability without compromising efficiency or convenience. This article will help you navigate the various aspects, features, and specialties of this loft conversion.
Understanding Hip to Gable Loft Conversion
Ever since the migration pattern and population explosion have evolved to new heights in the modern era, converting dead space within the house and creating new living areas within a confined space has been a popular choice.
This has led to the introduction of innovative designs featuring different loft conversions. Among all these hip to gable loft conversion is the best and favorite choice for semi-detached or detached properties with a hipped roof.
What is a Hip to Gable Loft Conversion?
Hip-to-gable loft conversion transforms the side slopes with a roof on either side. The hip roof has four slanted sides, while the gable roof has two slopes and two vertical walls on both sides.
Hip to gable roof loft conversion focuses on replacing one of the slopes in the hip roof with a vertical wall. Thereby increasing the space and headroom available for a new living area.
This converges the positives and functionalities of hip roof loft conversion and gable roofing and provides a full-height ceiling within your loft or attic. It is a popular choice for all types of houses due to its aesthetic appeal and the extra space it offers.
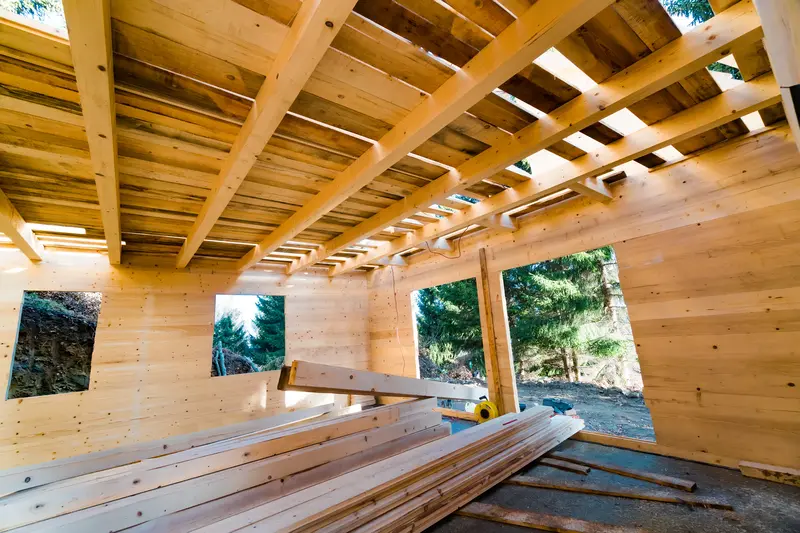
Defining Hip-to-Gable Loft Conversion
Hip-to-gable conversion is defined as the transformation of the hip roof into a semi-gable structure by replacing one of the slanted sides with a vertical wall to add more headroom and space. It converts and maximises dead space utilisation in busy neighbourhoods without changing the structure of the house.
A hip-to-gable loft conversion looks like a wedge-shaped roof sliced off and standing upright. To simplify it further, these hipped roof loft conversions convert the sloping hip into a vertical gable wall, thereby maximising the headroom on the other side.
Unlike other popular dormer conversions in the market that protrude from existing roofline structures, hip-to-gable roof extension seamlessly integrate with the existing house’s aesthetics and form factor. Making it more appealing for everyone.
Hip Roof vs. Gable Roof: Exploring the Differences
| Aspect | Hip Roof | Gable Roof |
| Shape | Sloping on four sides. | Triangular, sloping on two sides. |
| Damages | Wind resistant due to low profile and shape | More susceptible to wind damage |
| Attic Space | Less space due to slopes | More space |
| Ventilation | Offers good ventilation | It may require additional features to enhance ventilation. |
| Maintenance | Fewer maintenance requirements | More maintenance requirements |
| Cost | Complex and costly | Simple and cost-effective |
The Benefits of Choosing a Hip to Gable Loft Conversion
Some of the key advantages associated with hip to gable loft conversion include:
- Maximize the living space
- Improve ventilation
- Increase the property value
Expanding Your Living Space with Hip-to-Gable
You can add extra bedrooms, working space or living area by using the hip-to-gable conversion.
The increased headspace that comes with hip-to-gable conversion makes it convenient, truly livable and functional. You can also add hip to gable loft conversion with rear dormer to increase the space availability.
Hip to Gable Loft Conversion Before and After
You can transform and convert the cramped space beneath the four slanted roofs into a useful bedroom or area that can offer more spacious accommodation and living for you. It can dramatically change the interior and exterior look of your house and provide an overhaul.
Planning and Permissions for Hip-to-Gable Loft Conversion
Depending on the design requirements plans and the materials you use, you may or may not need a full-fledged planning permission to convert your hip roofing into a gable loft. Here are the specific scenarios and situations to keep in mind.
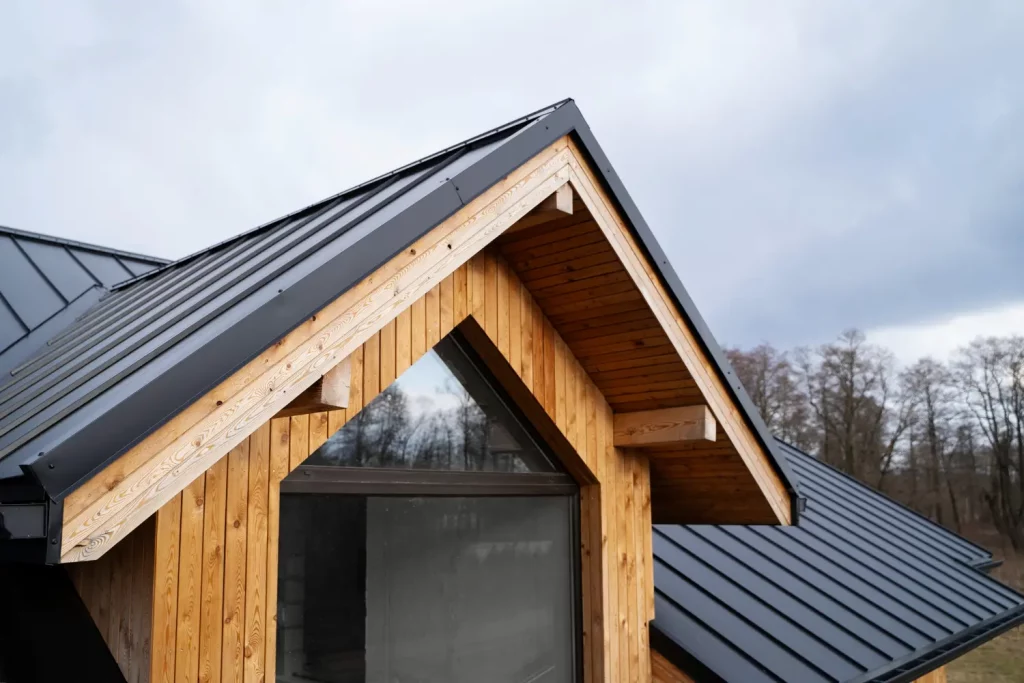
Do You Need Planning Permission for Hip to Gable Loft Conversion?
Depending upon the extend of renovation, you won’t need to get a formal planning permission to convert the dead space in your attic. For most hip gable loft conversion renovations, the designs fall under the permitted development rights, and therefore, you don’t need to put in the paperwork or get full planning permission.
Hip to Gable Permitted Development: What You Need to Know
Here are some of the key things you should focus on while renovating your house under permitted development
- A maximum volume of 40 cubic metres and 50 cubic metres of additional space can be created for terraced, end-of-terrace house and detached, semi-detached house respectively. If the design volume exceeds the limit you will need a formal planning permission.
- No extension beyond the existing roof line that fronts the highway
- No extension higher than the existing roof
- Materials to be similar in appearance and quality to the existing house
- No verandas or balconies or raised platforms
- A minimum roof height of 2.3 m is necessary for any loft extension or conversions (2.5 m for loft conversion London)
- Windows should be above 1.7m from the floor
- Windows should be obscure glazed
Designing Your Hip to Gable Loft Conversion
Here are some interesting ideas and tips to keep in mind while designing your hip to gable end loft conversion designs and plans.

Hip-to-Gable Loft Conversion Interior Ideas
With the extra space you gain from hip-to-gable loft conversion, you can transform the interior of hip roof loft conversion into any of the following ideas.
Bathroom Ensuite Design: You can create a beautiful little oasis within that limited space by efficiently managing the space within the attic.
Home Office: You can create a quiet, peaceful area in which you can focus on your work life by looking out into the streets from a height without any other thoughts.
Living Area/Play Area: You can create a new play area where your little ones can play peacefully without disturbing you.
Private Reading Area: By creating a window and proper ventilation, you can create a private reading area.
Incorporating a Rear Dormer in Hip to Gable Loft Conversions
If you are looking to create more space beyond the loft conversion from hip to gable, incorporating a rear dormer into the hip to gable loft can be a great idea to move forward. It can help you maximise the space, natural light and ventilation. You can also plan for a hip to gable dormer loft conversion to see the space utilisation.
Cost Analysis of Hip to Gable Loft Conversions
The added complexity of design make it quite expensive compared to other loft conversions out in the market. The cost can vary depending on the complexity, materials used, design and interior requirements.

How Much Does a Hip to Gable Loft Conversion Cost?
On average, a hip-to-gable loft conversion can cost you between £42,000 – £50,000; depending on the size and specification, it can vary. Most of the conversion works cost around £1,600 – £2,000 per square meter.
Budgeting for Your Hip to Gable Extension
To ensure that you stay within your comfortable budget and are not spending huge amounts of money, it is essential to calculate your budget by ensuring mandatory constconstructionavoiding any extra work.
To get started, you can list out the necessary builds and mandatory features and calculate the overall estimate. You have to ensure that you consult with at least 4-5 builders and take an estimate from them before finalising your builder.
It will ensure that you are able to maximise the features and convenience at the best market rate. If you feel like you are having budgeting issues, you can check out the dormer loft conversion guide or inside dormer loft guide to see if you can go for the alternatives.
Construction Process of Hip-to-Gable Loft Conversion:
Here is a step-by-step guide to help you get an idea about the conversion process.
Step-by-Step Guide: How to Undertake a Hip-to-Gable Conversion
A typical hip-to-gable conversion involves the following steps:
- Design And Planning: You have to design and plan every step of your construction according to your requirements and needs. It is better to search for house extension builders near me and have a proper consultation with them regarding your needs and requirements. They will be able to give you a customised quote right to your specifications.
- Planning Permission And Paperwork: Once you have consulted with them, you will get a clear idea regarding the extent of paperwork needed. Most of the time, there won’t be any.
- Structural Work: the extension work usually starts with structural work and involves creating integral walls and beams before proceeding further.
- Insulation and Ventilation: Once this structural work is completed, the insulation and ventilation needs will be taken care of by creating windows.
- Interior Work: Then, it is time to redecorate the hip to gable loft conversion interior and provide a comfortable room as per your suggestions and ideas.
- Finishing Touches: During the last week, you can inspect the area along with the builder and find out any issues or clear out any queries to make the room damage-proof.
Time Frame: How Long Does a Hip to Gable Loft Conversion Take?
The typical construction of a hip to gable loft conversion takes between 6-8 weeks. Depending on the specifications, size and weather the construction can get extended for up to 12-16 weeks.

Fittra: Your Ideal Partner for Hip to Gable Loft Conversion
Fittra is a well-known London refurbishment company that offers comprehensive services for house renovation all over the UK.
Why Choose Fittra for Your Loft Conversion Project?
We are a comprehensive provider of renovation works and an experienced builder that can transform all your ideas into reality. Our team consists of experienced architects, designers, plumbers, carpenters and anyone you will ever need to overhaul the looks and vibes of your house.
Expertise and Experience of Fittra in Hip to Gable Conversions
We have the expertise and experience to go above and beyond to deliver industry-standard services to you. We have partnered with multiple clients across and have gained more insights and industry knowledge to be one of the best comprehensive providers in the UK.
Comprehensive Services Offered by Fittra
Our comprehensive list of services includes House renovation, New Building construction, design and planning of new structures, and other renovation needs, including extensions, Loft conversions, House Renovations, Refurbishments, Investment and development projects, and so on.
The Fittra Advantage: What Sets Us Apart
Investing and trusting us can be the change that you need to accomplish any of your building dreams. We can transform ideas into reality by leveraging our experience and expertise.
Stress-Free Process and Customized Solutions.
We are committed to enhancing the quality of service and providing our clients with a stress-free process to ensure their convenience. We never approach a problem with a one-for-all solution; we are committed to customizing solutions to enhance client satisfaction.
Our Accreditations and Customer Satisfaction Focus
We are accredited and registered with the National House Building Council.We have always put our clients and their satisfaction first. Our strategy and building designs are created based on the interests and ideas put forward by our clients.
Conclusion
Summarising the Advantages of Hip-to-Gable Loft Conversion
Hip-to-gable loft conversions offer a wide range of advantages, including new space, extra headroom, floor space, and improved ventilation. It can be a great way to create and transform a dead space within your attic into a usable space for your family.
Contact Fittra for Your Next Hip to Gable Loft Conversion Project.
As an industry-leading firm with years of experience in loft conversion works, Fittra can be the construction partner you are looking for to convert your ideas into reality. We can help you get the construction and renovation works done at the best possible market rate. Our all-in-one service strategy can make it simple for your design requirements to be practically implemented.
FAQs: Addressing Common Queries About Hip to Gable Loft Conversion
Do You Need Special Insurances for Hip to Gable Loft Conversions?
Yes, since the unforeseen damages and costs during construction can cause financial imbalance. Therefore getting additional insurances that cover public liability insurance, contractors insurance, and building insurance to protect you from any claims that might arise as the project progresses.
Can Hip to Gable Loft Conversion be Done on Semi-Detached Houses?
Yes, hip-to-gable loft conversions are a great choice for improving the look, vibe, and aesthetics of semi-detached houses. It can also increase the space availability within your property and improve the monetary value of the property.
How Does a Hip to Gable Loft Conversion Impact the Property Value?
Since they are focused on increasing the living area and improving the aesthetics of your house, such modifications can increase the overall monetary value of the property. Studies have suggested that hip-to-gable loft conversion can increase the property value by up to 20% in the UK.
Are There Specific Building Regulations to Consider for Hip to Gable Loft Conversions?
Yes, there are various safety regulations specified by the National House Building Council to ensure the structural integrity, thermal insulation, fire safety, and drainage requirements of houses in living areas. All these guidelines have to be followed to ensure a lawful construction.
What are the Common Challenges Faced During a Hip to Gable Loft Conversion Project?
The main challenges faced during loft conversion projects include structural issues, costs associated with unforeseen damages, logistic issues, management concerns, and extra costs associated with multiple issues.
