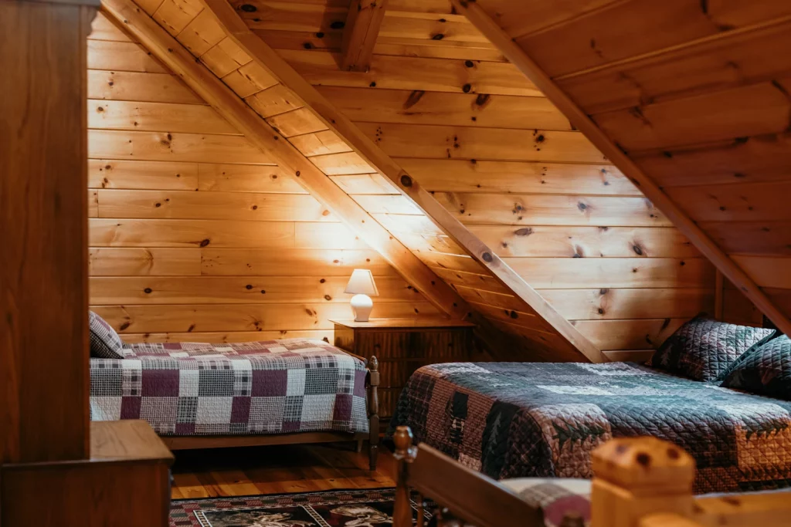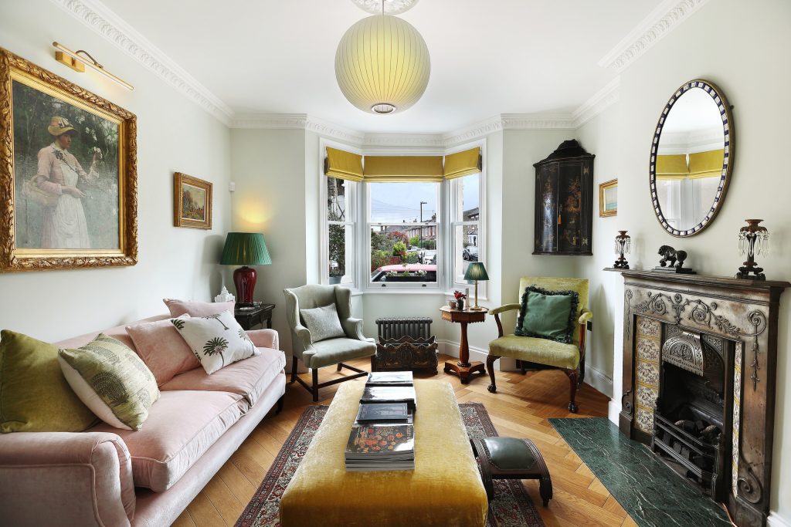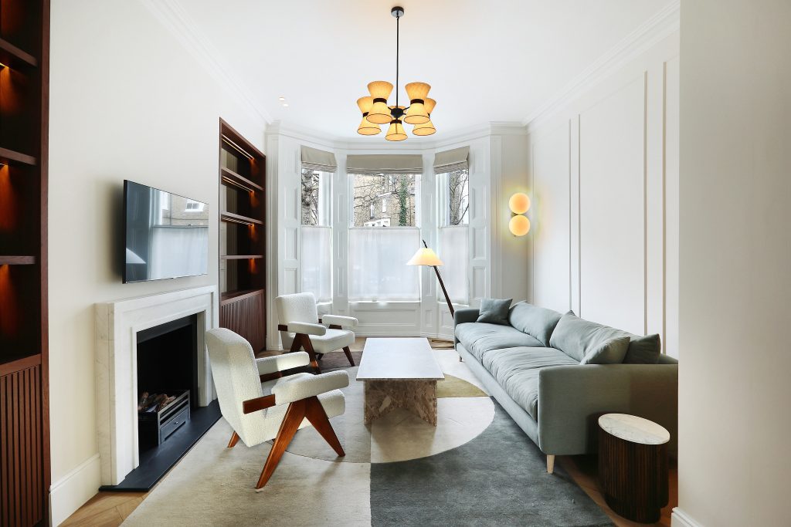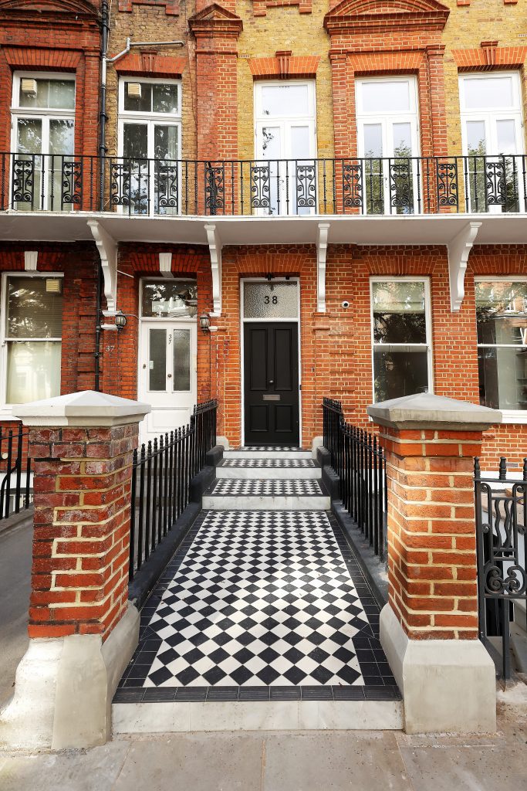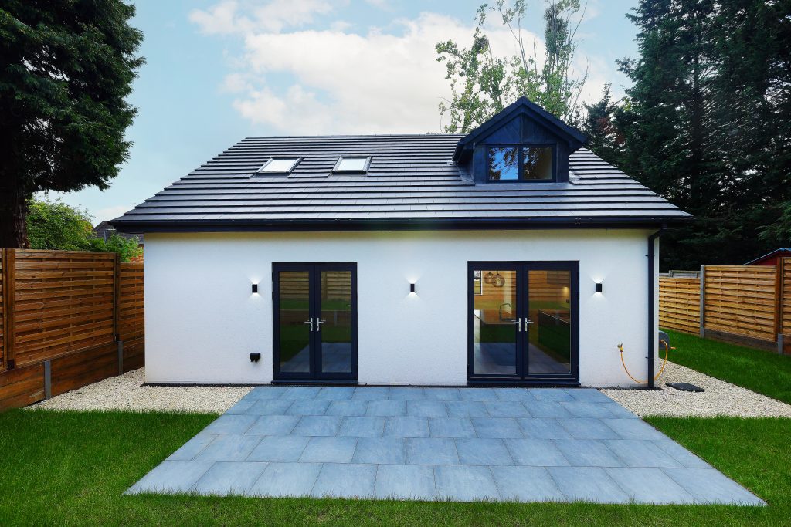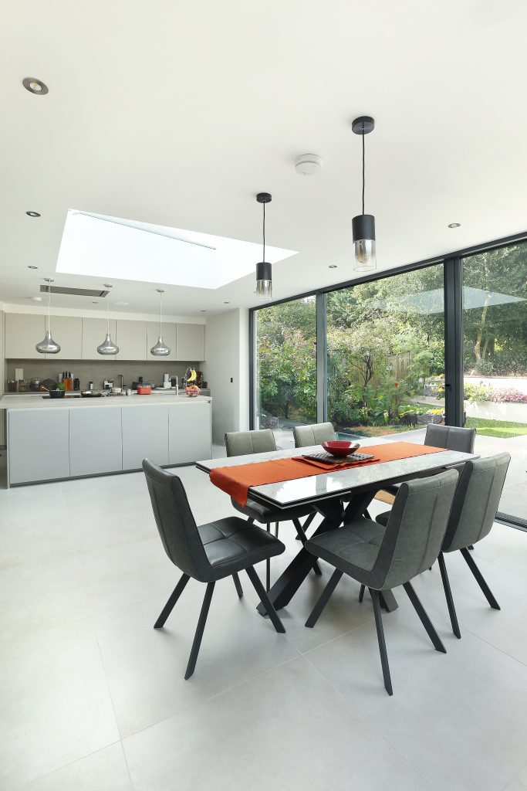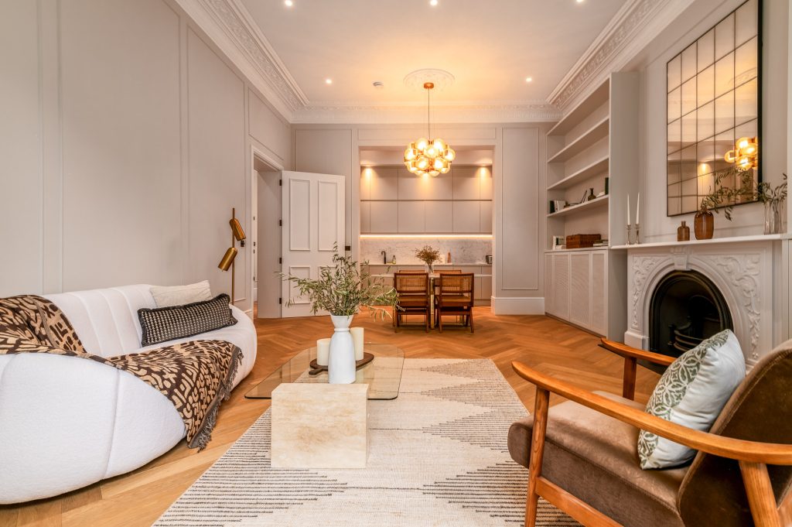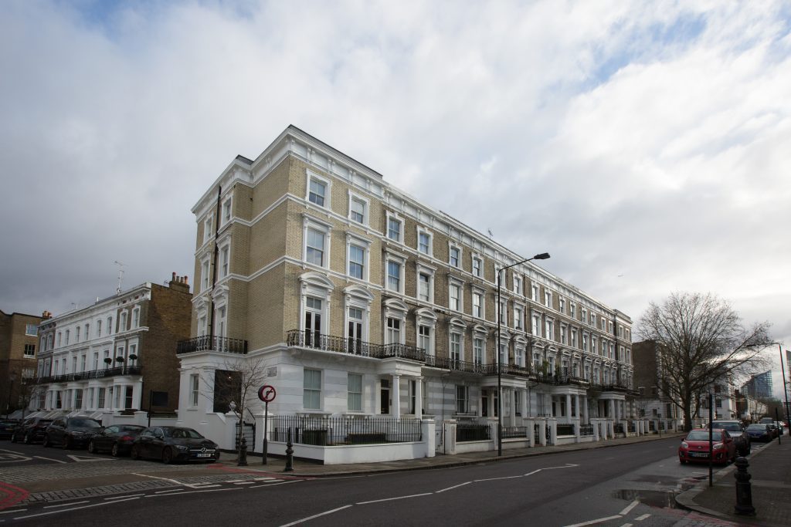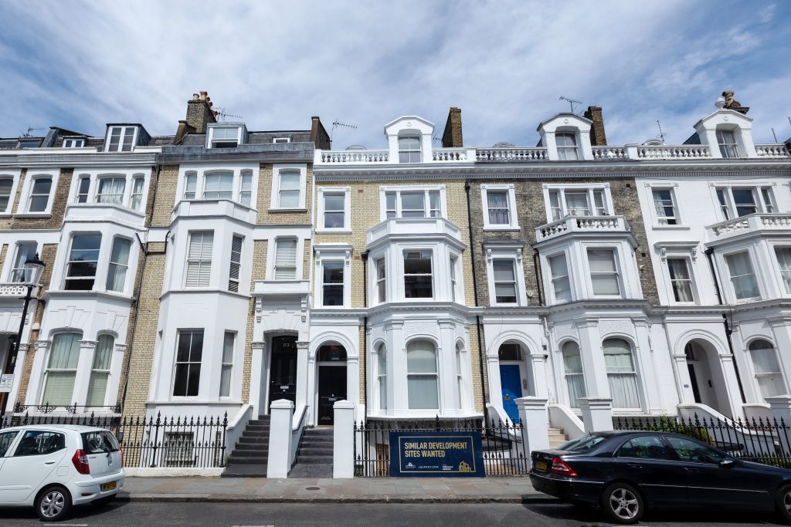The growing population has been a concern ever since the early days of urbanization because of the limited spaces in the cities. Therefore, people try to maximize space utilization by converting dead space in their houses into living area.
To ensure efficient space utilization, Loft Conversions are becoming a popular method of redesigning extra space to provide more living space and accommodation to families. With a wide range of loft conversion designs available, it is important to find the right one suitable for the place you call home.
Now, you might be wondering, What are Loft conversions? How does It improve space utilization, and can it be constructed within traditional brick houses?
So, resolving all your queries, this article will help you understand the Inside Dormer Loft Conversion and everything needed to design and plan a loft conversion.
Introduction to Inside Dormer Loft Conversions
Despite having a high cost of construction, Inside Dormer Loft Conversions are a popular method to increase usable space. It focuses on utilizing existing dead space available within your house, instead of an extension. This has been recognized as an innovative idea in cities with space restrictions and concerns.
A Dormer loft conversion focuses on converting the space beneath your roofline into a living space that can be used for recreational purposes according to your liking. This involves creating and extending the roof to create more space enclosed with vertical walls and a flat over-the-top section.
Understanding Dormer Loft Conversion
The popularity of dormer loft conversion over the years can be traced back to the need to convert dead spaces within your house into usable living areas. These loft conversion ideas are becoming popular in place of house extensions due to space constraints. Now, the question is What is Inside a Dormer Loft Conversion? and What are the key features that make them more popular?
What is an Inside Dormer Loft Conversion?
An inside dormer loft conversion focuses on creating a box-shaped structure beneath your roof line by creating walls at a 90-degree angle to the floor. This helps in expanding the floorspace as well as the headspace.
Key Features of Dormer Loft Conversions
Some of the key features offered by dormer loft conversions are:
- Vertical Expansion: Vertical walls perpendicular to the floor, create a more spacious interior and usable space.
- Natural Light: Dormer loft bedroom conversions often incorporate windows for light and ventilation.
- Versatility: Dormer Loft helps you create innovative, versatile designs by customizing designs for any type of room.
- Aesthetic Design: Dormer windows and bedrooms come in various styles and designs allowing them to blend in with your home’s architectural style.
- Additional Headroom: Dormer loft provides plenty of headroom, making it more comfortable than other designs.
Types of Dormer Loft Conversions
Different types of loft conversion models are offered for you to choose from, including:
Gable Fronted and Doghouse Dormer:
Gable fronted and doghouse dormer consists of a pitched roof that has two sloping walls, which form a triangle just below the roofline. To enhance the lighting and visual appeal small single gables are used.
Hip Roof Dormer:
These are similar to gable fronts, but three single-sloping sides are created instead of two. It provides more space than a gable dormer but relatively less space than a shed dormer.
Shed Dormer:
In a Shed Dormer, the roofline is mimicked, and the dormer roof is constructed based on the current slope of your roof. It has no peak or hip, and thus, the cost is reduced considerably. These are installed to increase more spacious large rooms.
Flat Roof Dormer:
A flat roof dormer creates a box-like structure within the roof and is well suited for an innovative design. Although It creates a bigger space, it might not fit in with the design appeal of the house.
Mansard Dormer:
Mansard loft conversion involves the creation of a central flat roof and vertical sides with a slope of 70 degrees. These offer a considerable space extension.
L-Shaped Dormer:
These involve two dormers fused to provide a comprehensive design. One is created over the roof of the main house and the other is created over the rear extension.
Double Dormer Loft Conversion Inside:
Double dormer loft conversion inside ensures you can retain some storage space while having a spacious bedroom to create living space for more people.
Pros and Cons of Choosing Dormer Loft Conversion
Some of the major pros and cons associated with using dormer loft conversions are listed below:
The Advantages
- Adds Headroom And Floorspace: By building loft conversions, you can significantly increase the usable floor space. Depending on the dormer models you can add up to two rooms.
- Adds Light And Ventilation: As extra vertical walls are set up, dormer loft conversion enables the use of standard windows in the attic, which allows the improvement of incoming light and airflow.
- Provides A Clear View: The window setup and higher altitude ensure a clearer view of the road ahead. It almost acts like a balcony.
- Improves Aesthetics And Enhances Architectural Design: The dormer design can provide a modernized appeal and look to your house. If carefully designed and executed it will match the aesthetics of your house.
- Emergency Fire Escape Option: Windows that are added as a part of the dormer loft conversion can act as a fire escape in case of an emergency.
The Disadvantages
- Labour Intensive: Most of the work required to convert an attic into a dormer loft is labor-intensive and involves skilled work, thus, it can take some considerable time.
- Extra Cost: The labor intensiveness and extra time commitment required to finish the conversion can cost you some significant money.
- Planning Regulation And Permission: Front dormers require mandatory planning permission, while the rear dormers can be built under permitted development rights.
- Extra Structural Work: To ensure the structural integrity of the dormer loft, consultation from a qualified engineer is necessary. If it is not carefully designed and planned, it can considerably reduce the overall value of your house.
Suitability and Customization
The customization options available for your home extension depend on a lot of factors like existing design, conversion budget, local law requirements, and permit guidelines.
Is Your Home Suitable for a Dormer Loft Conversion?
To know whether your home is suitable for a dormer loft conversion or not, it is good to consult with a building professional, as he will be able to provide a detailed overview and solutions to your problems. To start with, the building regulations make it mandatory to have a minimum of 2.2 meters of ceiling height for a loft conversion (height to the tallest part of the roof from the floor). The construction also depends on other factors like head height, roof pitch, roof slope, obstructions on the roof, etc.
Customizing Your Dormer Loft Conversion for Semi-Detached Houses
The best loft conversion ideas for a semi-detached house are either hip to gable loft conversion or a dormer loft conversion. If the roof is sloped or hipped, then it is better to do a hip-to-gable loft conversion, but if there is an existing gable dormer, loft conversion works the best.
Inside a Dormer Loft Conversion with Ensuite
To maximize the utilization of available space and to utilize any dead space beneath your roof, you can build an ensuite on the smaller side of the loft. Although the primary focus of a dormer loft conversion is to create a bedroom or a workspace, some of the creative dormer loft conversion ideas make use of smaller ensuite designs to integrate themselves into a beautiful space within the attic. This improves the functionality of the design and offers comfort.
Legal and Regulatory Aspects

Due to the intensive work undertaken and changes to the structural integrity, there are a lot of regulatory and legal aspects to loft conversions.
Understanding Planning Permission for Dormer Loft Conversions
Dormer loft conversions in the rear of a house fall within permitted development because the view from the road remains unchanged and doesn’t require planning permission. However, if you are planning to build a front-facing conversion formal planning permission is needed from the authorities.
Building Regulations and Compliance
Permitted development allows you to extend up to 40 cubic meters for a terraced property but you can convert up to 50 cubic meters for a semi-detached house. In addition, you are required to have a minimum of 2.2 metre ceiling height to perform any form of conversion.
You can do conversions using materials that are within the character and aesthetics of your existing house. Any other modifications beyond the limits and materials need planning permission.
The Party Wall Act and Its Implications
For terraced or semi-detached houses, the party wall act has a lot of implications for design decisions. Suppose there are structural changes to the shared walls of your house. In that case, it can have severe implications on the safety of your entire house, and therefore, building regulations approval is mandatory for all kinds of lawful development, loft conversions, and extensions.
Practical Considerations
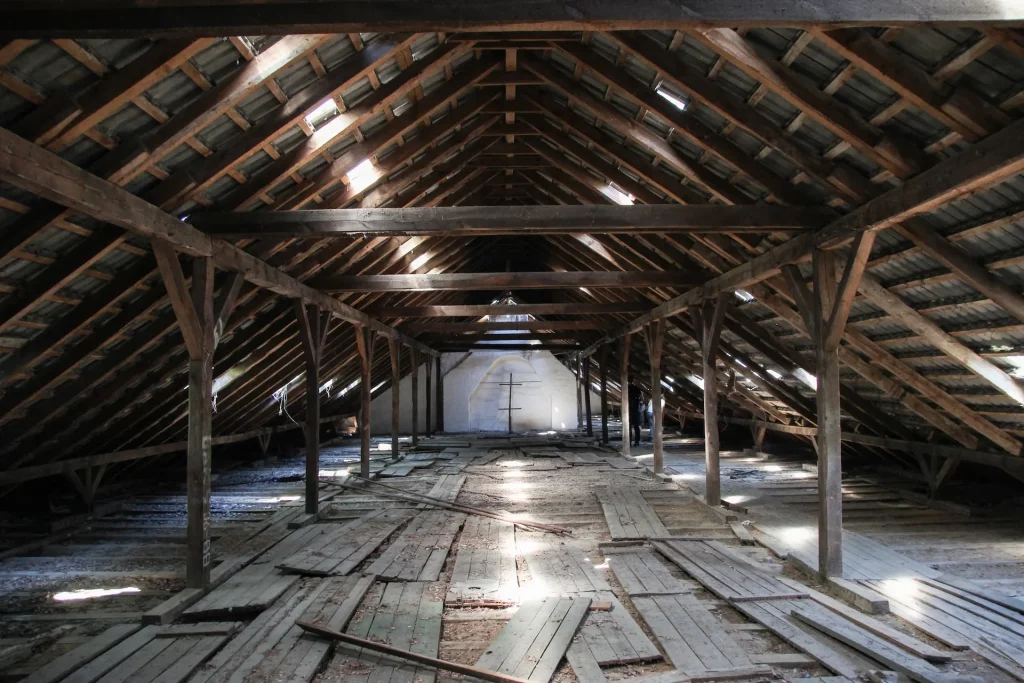
Cost Factors in Dormer Loft Conversions
Dormer loft conversion cost depends on numerous factors like roof size, materials, and labor required. However, for a typical conversion in London, the cost varies from £40,000 to £50,000.
Timeline and Process of Installation
If you are wondering How long a complete house renovation takes with a loft conversion, the exact answer can fall anywhere between weeks and months. However, in a typical household, dormer loft conversions can take up to four and a half weeks to complete, and if there is intensive work, it can prolong up to seven to eight weeks.
Ensuring Adequate Lighting and Ventilation
Since loft conversions focus on creating extra workable areas beneath the attic, windows are a mandatory aspect to improve natural lighting and ventilation. Thus, the extra cost might be associated with it depending on the area and type of household.
Why Choose Fittra for Your Dormer Loft Conversion
Fittra is one of the prominent experts in house renovations. They offer comprehensive services that can give your house an entirely new look while also matching the existing aesthetic designs of your home.
Experience and Expertise of Fittra in Construction
Fittra is a construction company based in West London. They possess over 10 years of experience and expertise in doing projects solely focused on quality, pride, and attention to detail and also have expertise in partnering with clients worldwide on domestic and commercial projects.
Comprehensive Services Offered by Fittra
Fittra offers end-to-end services and solutions to ensure that their clients don’t need a second opinion. They can create strategies and designs for any of your renovation needs, including Extensions, Loft conversions, House Renovations, Refurbishments, New builds, Investment and development projects, and so on.
Client-Centric Approach and Satisfaction Guarantee
Fittra has quality guidelines and standards that are custom-written to ensure a client-centric approach. They have prepared a luxury home checklist for clients looking to modernize and overhaul their existing property designs. They also have support teams to ensure that their clients are receiving the utmost care and results.
Conclusion
Dormer loft conversions are a creative way to modernize the overall look of your house whilst increasing space availability. In the modern world, where space utilization and availability are critical factors, interior loft conversion will help you accommodate more people within a limited area.
To ensure full compliance with regulations and to ensure safety it is advised to consult with a professional team of experts like Fittra.
Frequently Asked Questions
Can I Build a Dormer Without Planning Permission?
Yes, You can build a dormer without planning permission but building regulations approval is mandatory for all kinds of loft conversions. In addition, if your modification plans and materials are quite different from the outlook of your house you will need planning permission.
How Much Does It Cost to Put in a Dormer?
It typically costs between £40,000 to £50,000. However, this can vary as per the market rate, building materials and the design proposal. To get an exact quote you can reach out to Fittra executives.
What Should the Ceiling Height for a Dormer Loft Conversion Be?
A traditional roofed house should have a minimum ceiling height of 2.2 m. A modern trussed roof needs to have a minimum height of 2.4 m. You can also meet the guidelines by modifying roof structure or redoing a certain portion of the roof, but this can cost you some significant extra money.
Difference Between Loft Conversion And Dormer?
A loft conversion extends to the side of the roof, while a dormer conversion extends vertically. Both the design ideas are popular and suggested based on the roof structure of your house to maximize efficient space utilization.
How Long Does a Dormer Loft Conversion Take?
It can take anywhere between four and a half weeks to seven weeks to complete. However, It can take much longer if the weather conditions or other issues hinder the construction and development.
