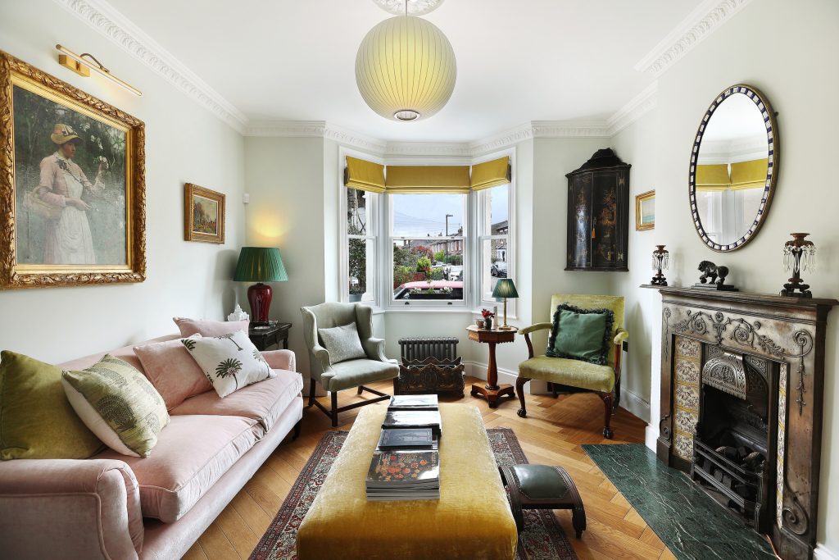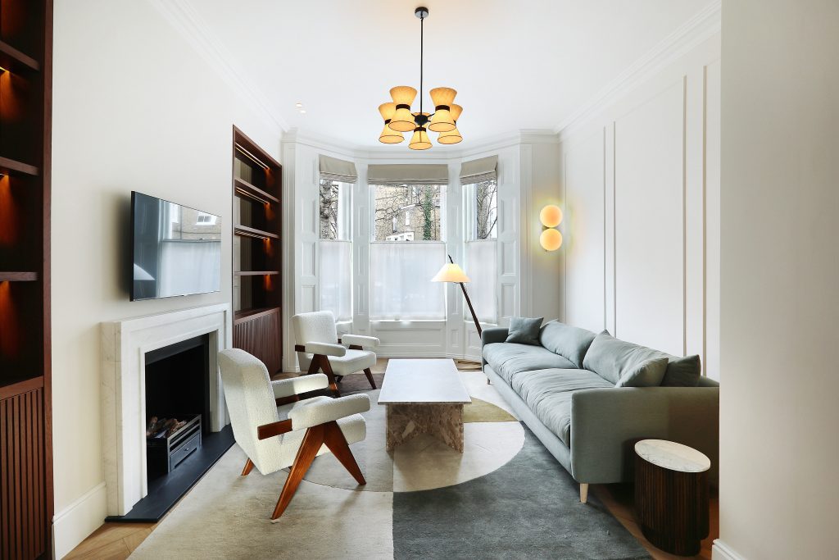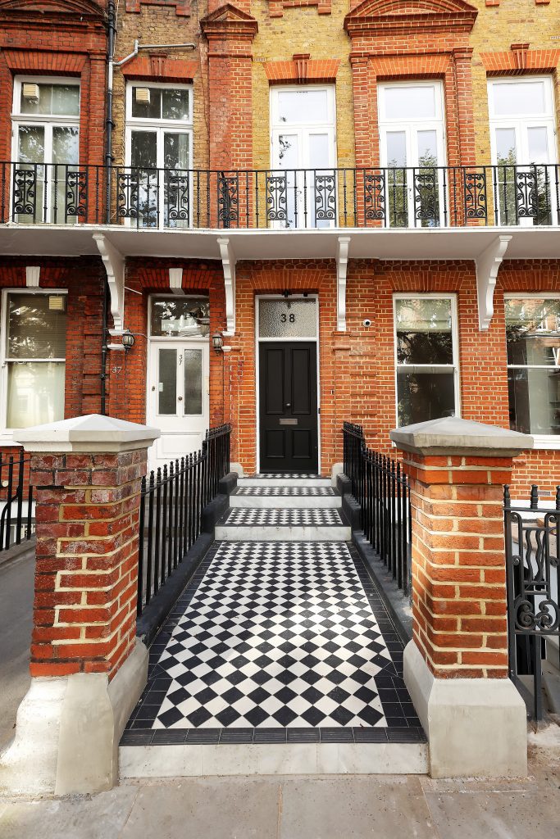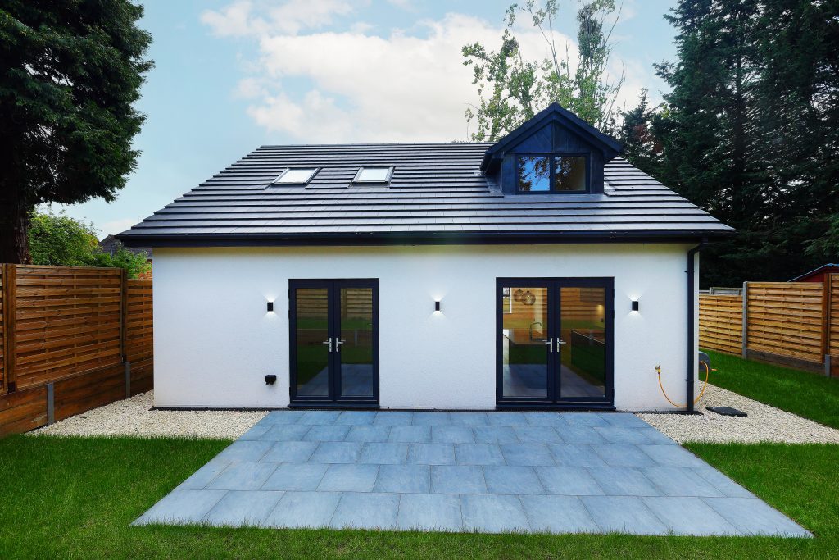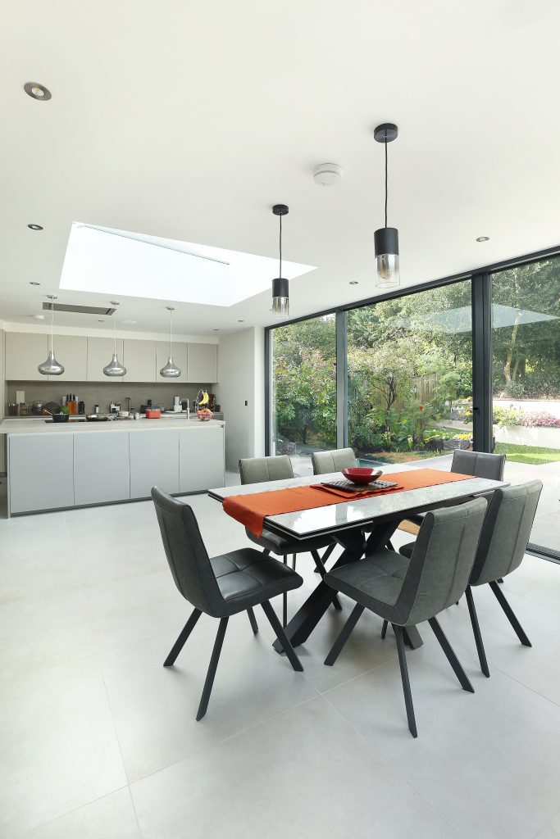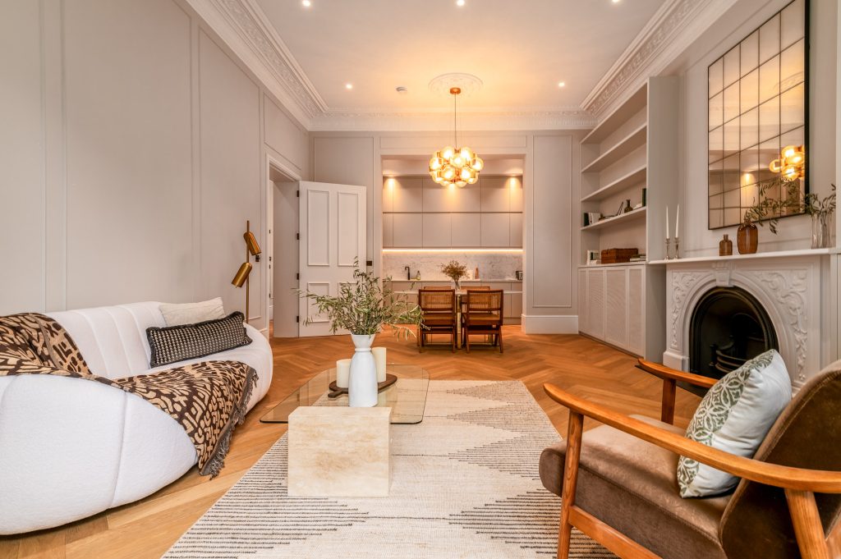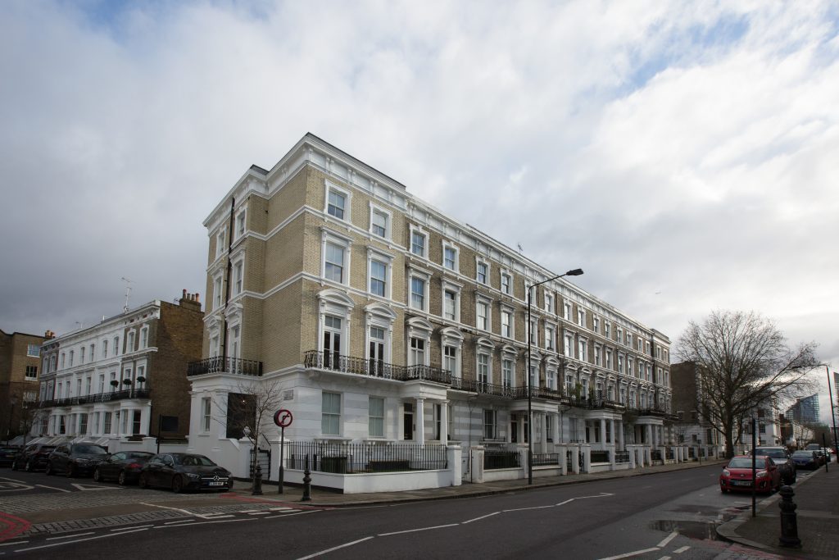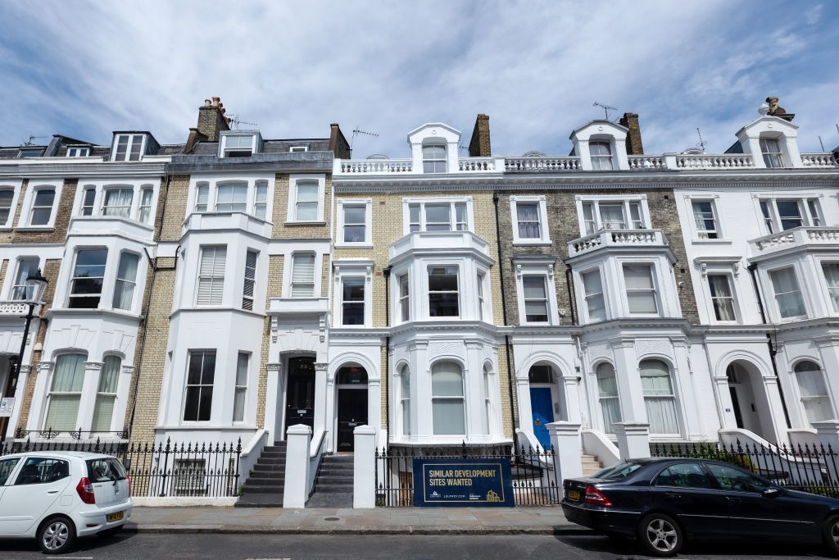One of the most common queries every homeowner planning a loft conversion has is: Do I need planning permission for a loft conversion? Well, it depends on many factors, and the answer is not that simple. If you wonder if your design ideas and plans require loft conversion, continue reading the article.
We will explain everything about the paperwork, the cost of dormer extension, the cost of a loft conversion, and how to properly and legally plan a loft conversion without having to worry about it in the future.
Understanding Loft Conversion Planning Permission
Before starting a loft conversion, it is important to understand the inside-out of modifying your house. Knowing the basics and evaluating all your options can help you better plan and create a timeline that will help you maximize the modifications and improve the property layout for a better quality of life.
Here are some of the key aspects and ideas you need to know and be concerned about.
Do I Need Planning Permission for a Loft Conversion?
The short answer would be maybe or maybe not. Depending on your loft conversion’s extent, scope, and size, you may need planning permission. Most loft conversion works fall within the purview of permitted development rights, and you don’t need to apply for full planning permission.
To know how the project differentiation occurs and if your project falls within permitted development rights, continue reading the article.
Permitted Development Rights for Loft Conversions
Permitted development rights is a scheme that allows homeowners to make modifications and renovation works that do not affect the safety of the people living there. It applies to all changes, modifications, and extensions on your property. You might have to apply for formal planning permission if there are too many changes.
The guidelines and regulations that you need to adhere to be eligible for permitted development rights include the following:
- The building materials used for construction should be similar to the existing materials that are used for construction.
- There should be a minimum volume allowance of 50 cubic meters for detached and semi-detached houses.
- The maximum height of the roof pitch should align with the existing dwelling of the roof pitch of the house.
- The windows should be non-opening if placed less than 1.7m from the floor level height.
- It should have side windows that are covered/obscured/frosted
- The dormer wall should be set at least 20m from the existing wall face of the house
- The planned development should not include a window in any wall or slope forming a side elevation of the existing house.
Specific Cases Where Planning Permission is Required
Planning permission is mandatory if the design and layout plans exceed the abovementioned guidelines. Suppose your plans do not adhere to the guidelines and regulations for permitted development rights. In that case, you will need to apply for planning permission and wait for the approval before you can start.
In addition to deviation from the above guidelines, planning permission is always required in following specific cases and scenarios.
- If the planned modifications and renovations apply to Flats, Maisonettes, Listed buildings, and homes in conservation areas. These house types are completely excluded from permitted development rights, and you will need planning permission, neighbor approval, and special approvals from the local council to move forward with the modification.
- There are raised balconies and platforms on the new design layout of your house.
- Although permitted development rights allow you to make changes, you should be aware that the permitted development rights have been removed from your property for some reason. The details and specifics can be found by inspecting the planning register held by your local council.
- If you have lost the permitted development rights, you will have to apply for full planning permission from the local council to proceed with the construction works.
- The most common reasons to have your permitted development rights removed include:
- Article 4 direction in conservation areas
- Condition within the original planning permission
Dormer Loft Conversions

The dormer loft conversion is a structural extension that expands vertically from the existing roof’s slope, creating a box-shaped structure. It does not require huge changes or structural modifications and is covered under permitted development rights.
Unless the house is in a conservation area, the changes might affect the structural integrity and safety of the people living there; you don’t need planning permission to convert and create dormer loft conversions within your house or property.
Loft Conversions in Conservation Areas
Loft conversions in conservative areas must be accompanied by planning permission and approval from the local council.
Permitted development rights do not provide any leeway or freedom to carry out any type of modification or construction work in conservative areas. These strict regulations are in place to protect the area from any kind of inappropriate development that can ruin the vibe, atmosphere, and specialty of the place.
Although the 2008 amendment provided relaxation and freedom for house owners to accommodate changes to extend their house, its purview is still limited in conservation areas, and you need to get approval and planning permission before starting any renovation work.
Planning Permission Process

Although the paperwork and approval of planning permission might seem relatively simple, it takes considerable time and money investment. The efforts required to go through and get a successful approval should not be seen as immaterial.
Here are the steps to apply for planning permission and the relative cost and timeline associated with the entire process from document submission to final approval.
How to Apply for Planning Permission
To start with the planning permission procedure, you need to identify the type of planning permission you need. Full/regular planning permission and outline planning permission. For loft conversions in your home, you usually need regular planning permission. However, you might have to use outline planning permission if you are working on a commercial project.
A full planning permission will allow you to complete the project within 3 years of approval. For this, you will have to submit all the necessary documents upfront. In contrast, in the case of outline planning permission, you can submit some information within the 3 years and complete the construction works within a 5-year timeline. Outline planning permission creates more flexibility for commercial projects by allowing some changes later in the project.
Once you have decided on the type of planning permission you are applying for, you might need to provide public notice for your proposal. It can be achieved by:
- Put a public notice regarding your design and loft conversion proposal in the local newspaper.
- Putting signage that can be seen and read in front of the property.
You should then send your planning application within 2 weeks of putting the public notice. The site notice is expected to be in place for at least weeks from receipt of the planning application. It should also be noted that the week accompanying Christmas (from Dec 24 to Jan 1) is not considered when calculating the 5-week notice period.
Once these requirements are cleared, you can apply for planning permission to the local authority. It requires the following documents:
- Completed application form
- Compliance with national information requirements (Plans and drawings, Fire and safety certificate and statement, Design and Access Statement, Ownership Certificate, and Agricultural Land Declaration)
- In addition, there are specific requirements for outline planning applications and applications subject to Environmental Impact Assessment by the National Council.
- Application fee
- Provision of local information requirements (details regarding site notice, information about the location, and details and aspects regarding the project plan). It is important to check the necessity of documents by inquiring with the local authority.
The application can be made through the online website or by direct submission to the local council. If you are submitting offline, you have to submit 4 copies of the standard application form unless specified otherwise by the local authority. Even if you make an online submission, in rare cases when evaluation is not possible through online methods, you might be asked to submit the paperwork offline.
Costs and Timeline
You have to pay the application fee along with your planning application. Different proposals have different fees. For instance, an application for a new house costs around 65 Euros, while extending a garage or the conversion can cost you 34 Euros.
To make use of the planning permission application to construct and proceed with the developmental activities, the fees have been recently increased to 293 Euros. Depending on different scenarios, it might go up to 600 Euros.
The timeline associated with planning permission for loft conversion depends on the design evaluation and other paper works you have submitted. Once you have completed all the application formalities, the local council can take up to 8 weeks to decide. Depending on your project’s complexity, scope, and size, it can take up to 12 weeks or more.
Once you have submitted, the public will have the opportunity to support or object to your planning application. Each support statement or objection needs to be filed by paying a 20 Euros submission fee. The local council will evaluate and analyze all the objections and support statements to conclude.
In case of approval, the local council will issue an intent to grant permission; if no one has objected within 4 weeks of the release of the intent, you will successfully receive the planning permission from the local authority.
Building Regulations for Loft Conversions

To improve safety and enhance your quality of living, there are some building regulations to consider while planning a loft conversion. Some of the key aspects mentioned within the building regulations include:
- Incorporating new windows big enough to escape in the event of a fire and it should be able to serve all the habitable rooms on the first floor. The openings should be 450 mm x 450 mm with a minimum area of 0.33 sq. meters.
- If you plan to add a third storey, you must design a stair enclosure that directly leads to the exterior exit door.
- If you are planning an open-plan home, the staircase might be placed in an open area; therefore, a sprinkler system will likely be needed.
- As per the fire and safety guidelines, you need to have a minimum of 30 minutes of fire protection on the new floor joists, meaning you will likely need to replaster the ceilings of the rooms beneath.
- The new loft rooms should be separated by an emergency fire door at the top or bottom of the new staircase.
- A smoke alarm powered by mains is required on each house floor that will all be activated when one goes off.
- Existing doors leading to stairs need to be fireproof for 20 minutes and cannot be glazed (unless the glass is fire-rated)
In addition to these guidelines, general building regulations mention the capabilities of the walls, beams, and new structures to be built. Here are some of the aspects and guidelines to consider while planning:
- The new floors and supporting structures are expected to support the weight of the new room.
- A head height should be at least 2.2m before the loft conversion.
- A minimum head height of 1.9m on the center and 1.8m on either side of the edges should be there for performing a loft conversion.
- Sound insulation and soundproofing are necessary in most cases of loft conversions.
- New wall constructions should be able to support the weight of the room and should not cause any structural damage or issues.
- Electrical and plumbing works should adhere to the building code and should be performed by a qualified electrician.
- Thermal insulation requirements should be met by providing cold roof or hot roof insulation according to the local weather and climate.
Additional Permissions and Considerations
In addition to the building regulations and guidelines, you should know the other necessary permissions and considerations for performing a loft conversion. Here are the most important things you should consider before starting a loft conversion project.
Party Wall Agreements
The Party Wall Act of 1996 was introduced to prevent any structural damages to the shared wall of a property. It applies to semi-detached houses with a common wall (party wall) with the neighbor. If you are planning to work or make the following changes or similar construction works
- The shared wall or party wall between your neighbor’s house.
- Any ‘party structures,’ like floors between flats.
- On the garden boundary walls or within 3-6m of the garden boundary wall.
- On performing Loft conversions by cutting into the party wall.
- Noise insulation by Inserting a damp proof course into the shared wall.
- That affects the thickness of the party wall (increasing or decreasing thickness.
- Building another storey extension above a shared wall.
- Building or creating a new wall up to or above the party wall.
You need to inform your neighbor and get his consent by issuing a party wall notice at least a month and, at most, a year before starting the construction work. The agreement should be in writing. Even if you don’t, the local council will inform your neighbor regarding these works; therefore, having a friendly relationship and informing them beforehand would work in your best interest.
Protected Species and Environmental Considerations
Although it is less concerning if your house is within a conservative area or protected area with protected species, the loft conversion and roof changes should be inspected to ensure that they don’t affect the protected species within your locality.
The changes to your house should not affect the flora and fauna within your locality. In case of complications, you might require a license to proceed with the conversion project.
Why Choose Fittra for Your Loft Conversion
Fittra is a construction company specializing in Loft conversion in London; with years of experience and expertise in landscaping and building, here are why you should choose Fittra for your loft conversion project.
Your Most Convenient Construction Company in West London
Fittra has partnered with different clients and businesses all over west London. Over the years, Fittra has achieved expertise and experience in managing and taking up all kinds of construction work irrespective of size, scope, and complexity. We have improved and enhanced the organizational efficiency and made it more convenient for clients from the UK.
Advantages of Choosing Fittra
Deciding to partner with Fittra comes with a lot of added advantages.
- We offer comprehensive services to ensure our clients won’t need a second opinion.
- We have the resources necessary to handle large-scale projects and provide consultations without delay in managing important projects.
- Fittra is a customer-centric company dedicated and focused on providing quality services to all our clients.
- Our experts are committed to turning your dreams and ideas into reality by working and partnering at your convenience to reduce stress.
Fittra’s Range of Services
We offer comprehensive services ranging from small-scale building construction to house extensions, mansard loft conversions, hip-to-gable conversions, and new building constructions. Our team of expert architects, designers, and other skilled workers can provide quality service and complete the projects within the estimated timeline.
Conclusion
Loft conversions are a great way to give your traditional house a modern aesthetic look on a budget while increasing the living space. Since the accommodation crisis and migration patterns have made it difficult to afford and build new houses, loft conversions are the ultimate choice for improving your quality of life while staying within your property’s budget.
FAQs
Can I Convert My Loft into a Bedroom without Obtaining A Planning Permission?
Yes, It is possible to convert your loft into a bedroom without applying for full planning permission. Instead, you can use the permitted development rights to make the conversion. In most cases, the conversion works fall within the purview of permitted development rights. However, suppose your property is in a conservative area, depending on the guidelines and regulations your local authority sets and the design and layout changes you have in mind. In that case, you might have to get formal planning permission.
What are the Consequences of Proceeding with Loft Conversion Without the Necessary Planning Permission?
Suppose you have moved forward with loft conversion and other construction works without having the necessary permits and paperwork for the planning permission. In that case, you are vulnerable to hefty fines and even imprisonment. However, if the construction work was a genuine mistake, and the design conforms with the guidelines, the local authority may grant planning permission later on. In every other case, the newly constructed loft will be demolished without further warning.
How Does the Size and Scope of a Loft Conversion Impact the Requirement for Planning Permission?
The loft conversion project’s size, design complexity, and scope can severely impact the planning permission requirements. The smaller projects usually fall within the purview of the permitted development rights due to minor changes. In contrast, large-scale projects that exceed the heights or volume limits will need formal planning permission and inspection from structural engineers to ensure the safety of your home.
Are there any Exceptions to Planning Permission Requirements for Listed Buildings or Properties in Heritage Areas?
No, there are no exceptions for the planning permission in conservative areas and properties. The listed buildings and properties in heritage areas usually have more strict control and restrictions regarding planning permission requirements. As a part of the initiative to promote and prevent illegal and inappropriate development in these areas, even for minor small-scale projects, you will need to get planning permission in these regions.
How Can I Appeal a Planning Permission Refusal for a Loft Conversion?
If your application has been rejected, you have 4 weeks to appeal their decision and object to the rejection in front of the judicial review committee and the planning inspectorate. However, a strong scientific foundation and expert opinion might be needed to overturn the rejection. You can also resubmit the paperwork by modifying the design to conform and adhere to the design guidelines proposed by your local authority.

