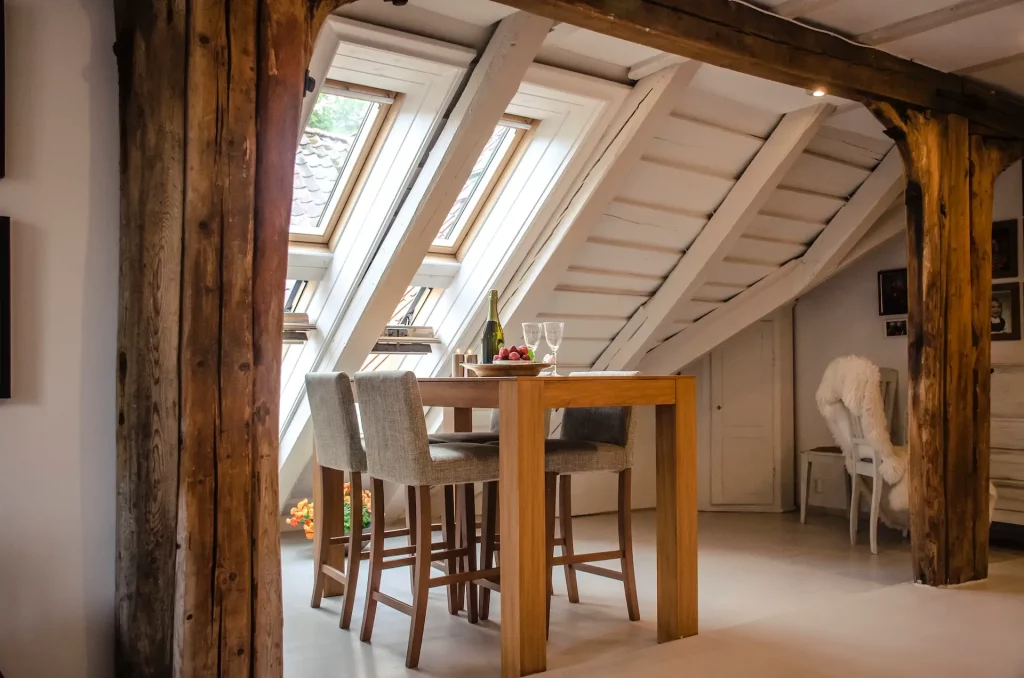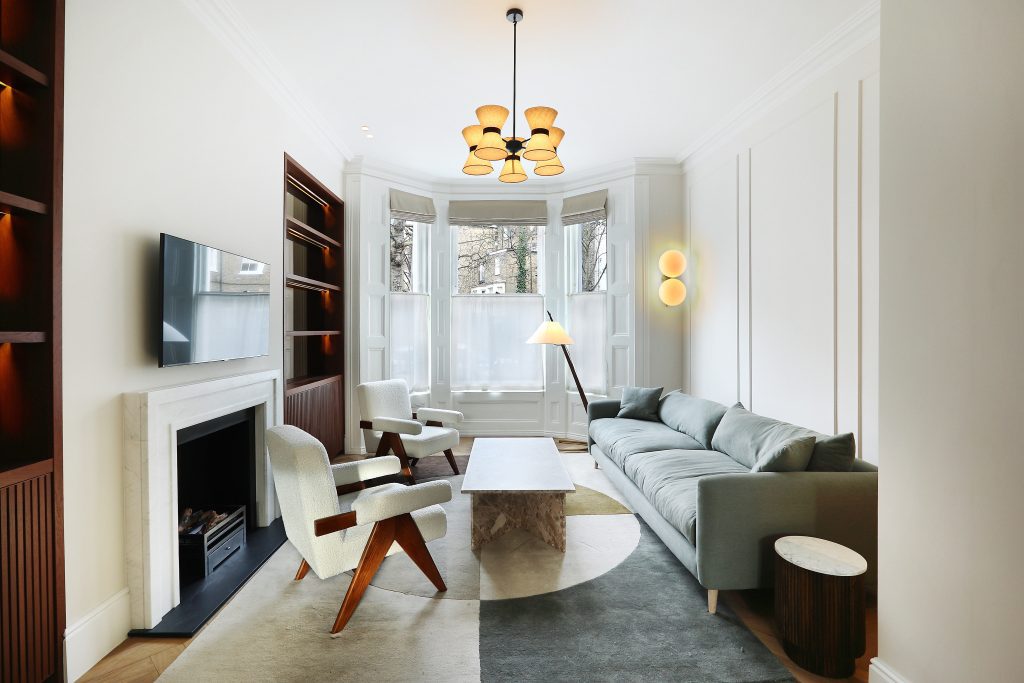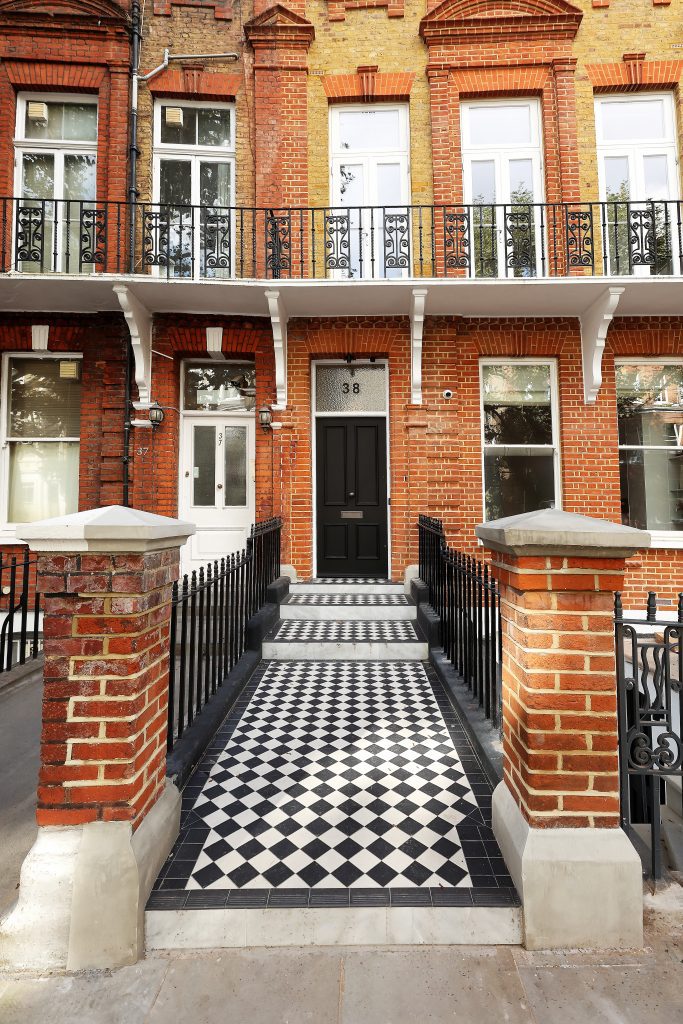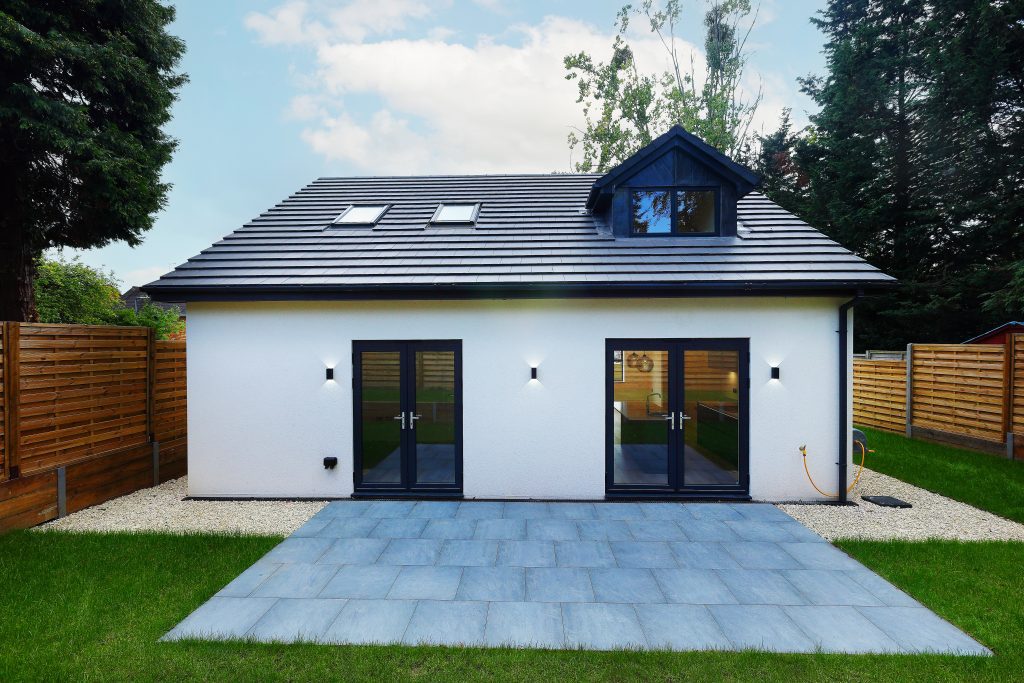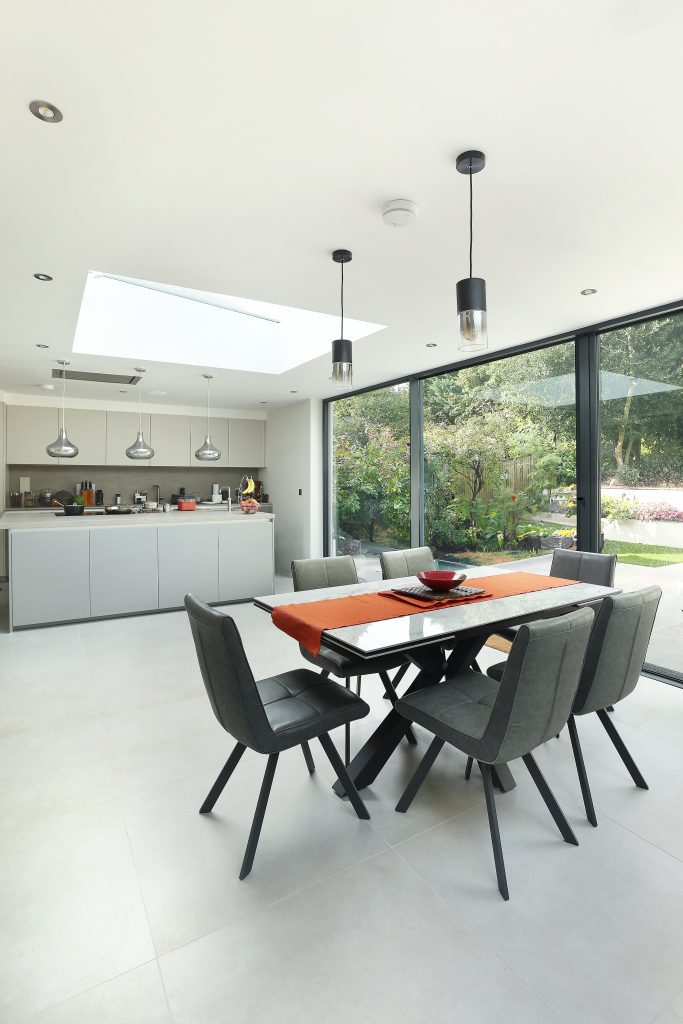Loft conversions are a popular choice for maximizing space utilization within your house. With the housing crisis putting everyone in panic mode, having that extra space is worth the hassle. Recent events relating to migration have forced everyone to think about creative ideas like loft conversions to increase the space within their property.
While thinking about house renovation and loft conversion, the first fe questions that come to the mind include: How long does a loft conversion take? How long does a dormer loft conversion take? How do the different kinds of dormer loft conversions affect the renovation timeline? We are here to solve all your queries.
This article will help you better understand the different aspects of loft conversions and their timelines will help you make an informed decision.
Understanding Loft Conversion Timelines
Loft conversion is a tedious task that can take great effort and planning. Thus, if you want to convert your dead space into a room, you should get a realistic estimate and timeline from reliable renovation companies.
How long does loft conversion take? Well, Depending on the design and materials used, it can take anywhere between a month to 3 months to complete the renovation process.
Importance of Accurate Time Estimation
Before starting on the renovation works, it is important to get an accurate estimate regarding the time frame and timeline for the loft conversion. It can help you improve resource allocation and ensure the efficiency of the renovation process.
Since loft conversion and renovation is a crucial process that requires careful planning, time estimation is an accurate job that ensures proper resource allocation and budget adherence.
Key Factors Influencing Loft Conversion Duration
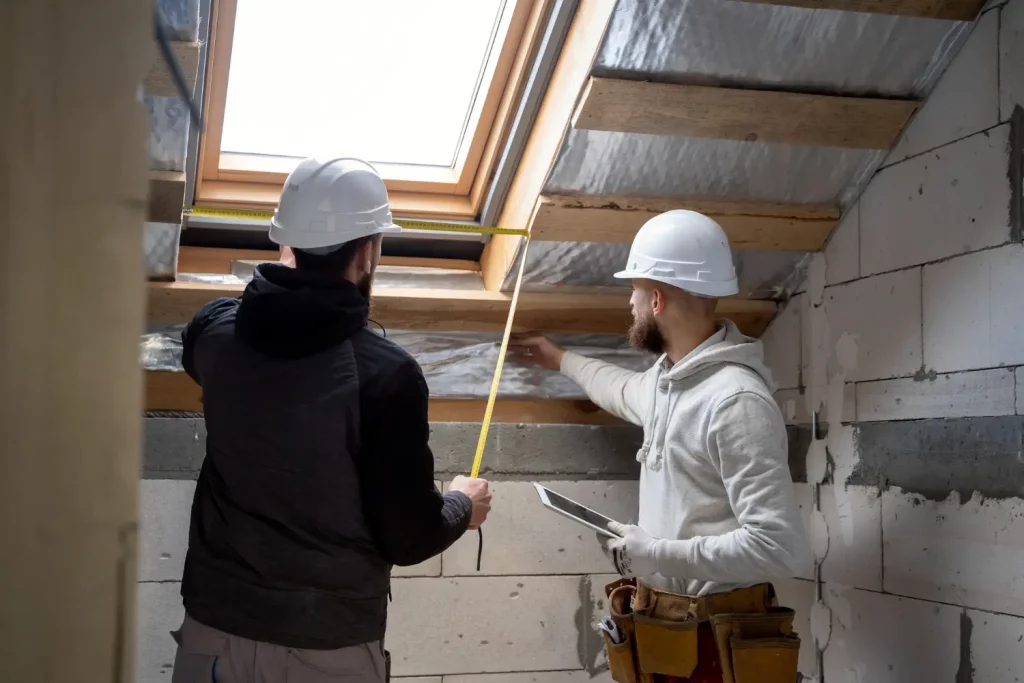
A wide range of factors, including man-made phenomena and natural conditions, can affect the loft conversion timeline. Some of the key factors that affect how long it takes to do a loft conversion include the following:
- The complexity and type of design clients have in mind
- The space, size, and layout of the design
- Planning permission and regulations required for the design
- Availability of resources(human and manufacturing resources)
- Unforeseen issues like economic or logistic issues
Types of Loft Conversions and Their Timelines
Some of the most popular designs and the associated timelines are as follows.
Velux (4-6 Weeks)
It is one of the simplest and easiest conversions to complete in 4-6 weeks. It does not involve a lot of building but focuses on making the interior more suitable for housing by improving lighting and ventilation.
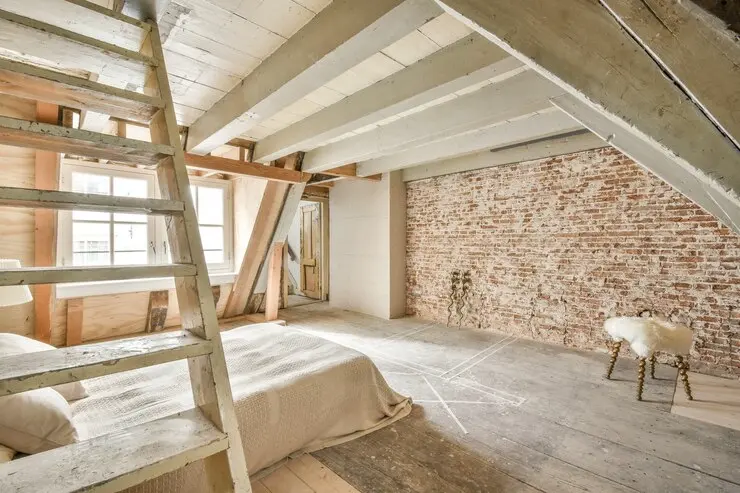
Dormer (5-8 Weeks)
Dormer loft conversion involves building a window and increasing the headroom and floor space for a more comfortable position. It is focused on extending the roof by building around it.
If you are wondering how long does a dormer loft conversion take, the quick answer is around 5-8 weeks and can vary depending on the size of your house.
Mansard (7-12 Weeks)
Mansard loft conversion focuses on replacing the entire roof with a steeper, nearly vertical roof. It maximises and increases the available space. But it takes around 7-12 weeks for completion.
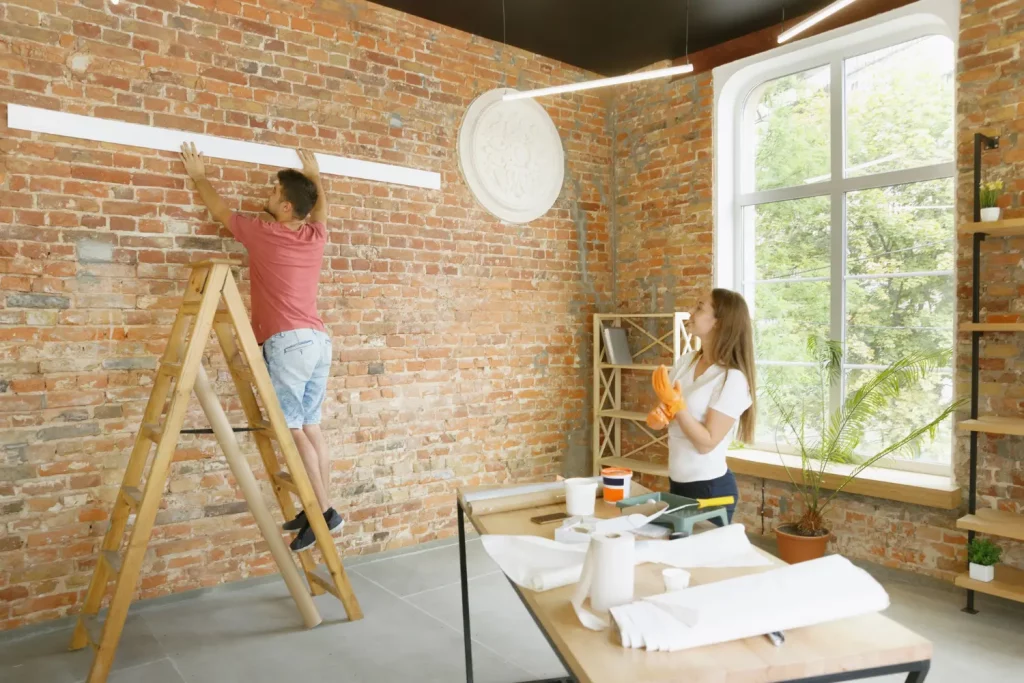
Hip-to-Gable (7-12 Weeks)
It transforms a steep roof into a vertical one and extends the floor space and headroom into a more elaborate room. It is one of the extensive options that take between 7-12 weeks to complete.
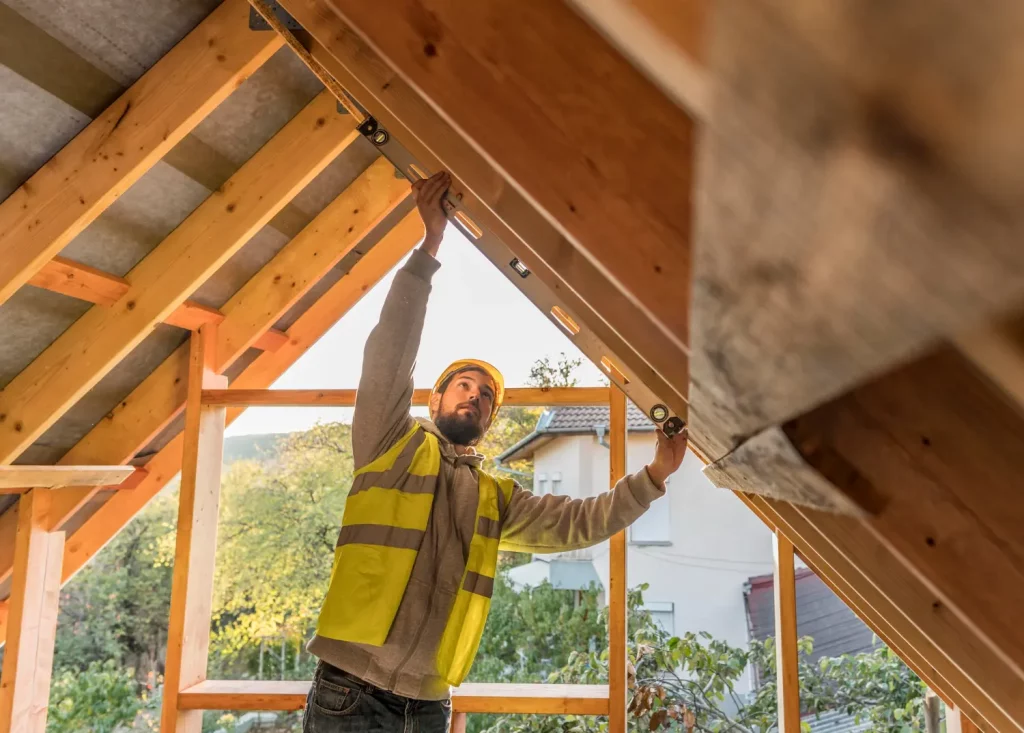
Planning and Design Considerations
Before getting started with the renovation, it is important to carefully plan and design the extensions to match the aesthetic vibe of your house. It ensures that the visual appeal is not lost with all the modifications. It can also reduce paperwork associated with renovation purposes.
In addition to the visual aesthetics, it is important to consider the functionality and space requirements. Planning your designs and extensions around these will help you maximize space utilisation without losing the aesthetics.
Legal and Regulatory Compliance
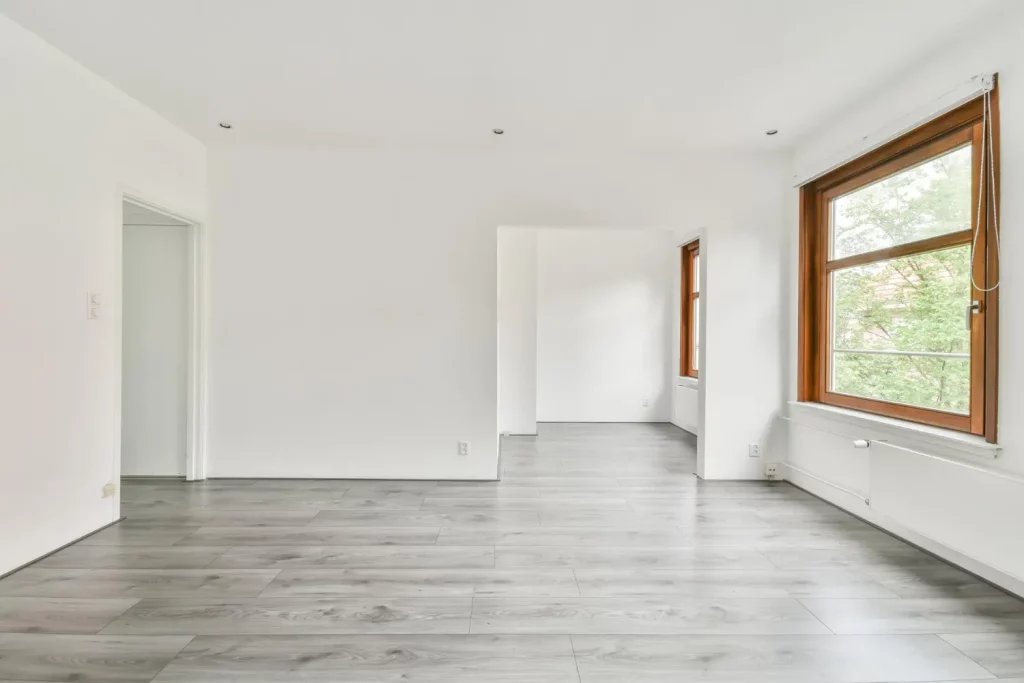
Ensuring the loft conversions meet legal compliance is a necessary step. To plan your conversion ideas around that, you must make and design the builds to meet the building regulations.
Permitted Development Rights: In most cases, loft conversions come under the permitted development rights, and you won’t need planning permission. However, strict regulations regarding size, material, and external alterations apply.
Building Regulations: Regardless of the planning permission and permitted development rights scenario, you must comply with the building regulations and limits. These regulations ensure the structural integrity and safety of the entire structure.
If you are planning to make modifications beyond the limits specified by permitted development and to change the entire look and materials. In that case, you will need full planning permission.
Similarly, if the building has structural changes, the plans need to be pre-approved by a structural engineer. Likewise, if the building doesn’t meet the minimum requirement, further modifications might be necessary before carrying out the lof conversion.
The Loft Conversion Process: A Step-by-Step Overview
Transforming the dead space beneath your attic into a functional area is time-consuming. If you are wondering how long a loft conversion take uk, here is the detailed breakdown to get an idea.
Initial Consultation and Design (2-4 Weeks)
Meet with the potential designers and architects from every builder to discuss your idea, budget, and preference. This will help them identify the potential possibilities and create a unique design idea for you.
Once they have completed the designs and layouts, you can analyze them and see which aligns with your vision. After considering all your options from every potential builder, you can finalise the design and builder.
Planning Permission and Legal Requirements (6-12 Weeks)
Once you have finalised the design and builder choice, you need to see the extent of planning permission and legal compliance you must adhere to. Extensive steps might not be necessary depending on the design and material choices.
Once the safety and structural integrity concerns are addressed, you can finalize the contract and schedule a construction start date for your project.
Construction Phase: Building the Loft Conversion (8-12 Weeks)
As soon as the paperwork is cleared, you can start the construction phase; you should focus on creating an initial access outside your house. This ensures that the workers will have free access to materials easily.
You should also recheck the plans and designs to see if the timeline is followed or if the construction is lagging for some reason. Readily addressing any concern will help the builders stick to their timeline.
Final Touches and Completion:
In around 8-12 weeks, you can complete the building process and start with the final touches. This mainly involves plastering, painting, and wallpapering. These works are more concerned with blending the new structure with the vibe and aesthetics of the house.
Week-by-Week Breakdown of a Typical Loft Conversion
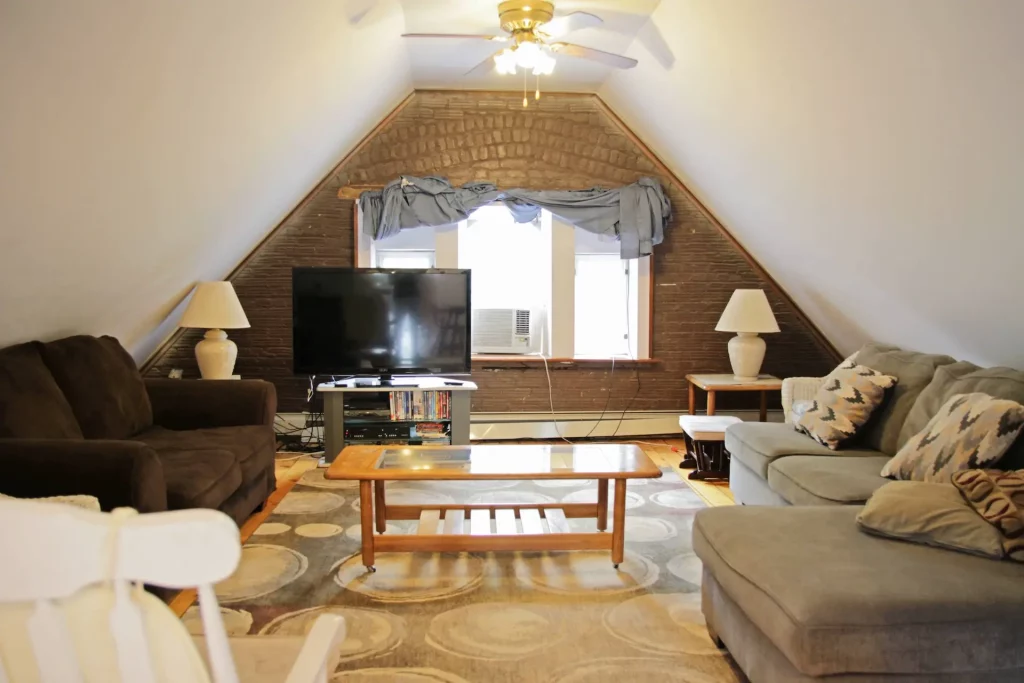
Every house owner is quite concerned about how long it takes to build a loft conversion. Here is the breakdown of a typical loft conversion plan to clarify your queries and give you a realistic timeline.
Week 1-4: Design and Planning
Week 1: Initial consultation with different builders, sharing your ideas and design considerations with them.
Week 2: Exploring your options and finalizing the type, materials and builder choice from all the options.
Week 3-4: Finalizing and approving detailed plan, drawing, materials and finishes. Obtain quotes and sign the agreement with the builder of your choice.
Week 5-16: Construction and Building
Week 5: Submitting the design and necessary applications for approval. Ensuring the structural integrity, safety, and security is not compromised.’
Week 6-8: Address the concerns and revise plans if necessary. Getting started with the pre-ordering and pre-construction phase. Creating external access for builders to get to and from your attic.
Week 9-10: Structural works, molding the beams, and adding new ones for extra support.
Week 10-16: Roof construction, door installation, and window installation to meet the necessary needs.
Week 17-20: Finishing and Decoration
Week 17: creating electrical circuits, plumbing works, and setting up new infrastructure for the new space,
Week 18-19: Insulation and soundproofing of the loft. Painting, plastering, and final decorative additions to improve the vibe and aesthetics of the space.
Week 20: Final checks and examination to ensure no missed spots. Final quality checks ensure the work meets perfection and industrial standards.
Managing Loft Conversion Timelines Effectively
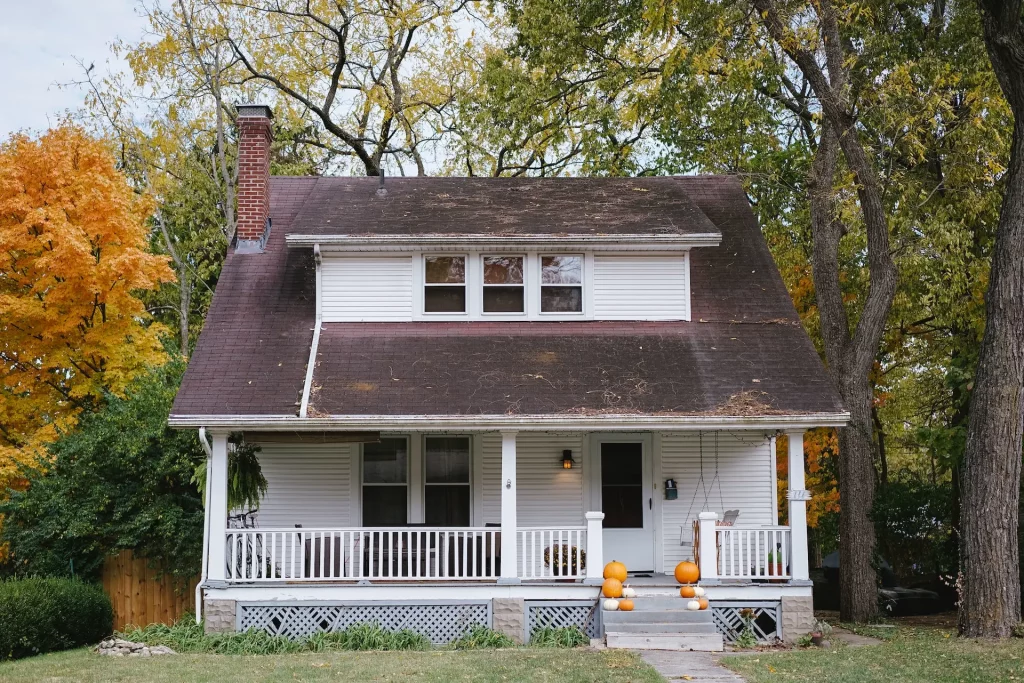
Understanding how long it take for a loft conversion is necessary to navigate the construction timeline. Being realistic can help you plan your activities for the future without interfering with the work.
Setting Realistic Expectations:
Always create a realistic, comfortable, and acceptable timeline to the builder. Understand the design you have in mind and factor in unexpected scenarios while creating a timeline for the construction.
Overcoming Potential Delays
Proactively planning the construction, regularly communicating with the builders, and addressing their concerns timely will help you overcome potential delays.
Communication and Coordination:
Try to communicate your concerns and issues with the builders openly, and this will help in directly addressing the issues. It can help better coordinate the design and construction phases of your building renovation.
Fittra Construction: Your Premier Choice for Loft Conversions
Fittra is one of the comprehensive service providers in the UK with years of experience and expertise in house renovation and building.
Why Choose Fittra for Your Loft Conversion
We are a premier service provider in the UK who can provide you with quality assurance and industry-standard service. Here are the reasons why you should hire us:
Expertise and Experience in London Loft Conversions
We have years of experience in creating unique structures and loft conversions all across london. Our uniquely designed loft conversions with dormer are state-of-the-art. We have many resources to create innovative and unique designs for our clients.
Comprehensive Services from Design to Completion
We offer comprehensive services to our clients. Our primary focus is to serve as a one-stop solution for our client’s renovation, building needs. We are committed to learning new technologies and design approaches to improve our service. We are dedicated to ensuring our clients don’t need a second option in their house renovation journey.
Client-Centric Approach and Competitive Pricing
Our expertise has made us self-sufficient; our expert teams have the expertise and access to resources to put our clients first. All our building processes are influenced by the client-centric approach and the competitive pricing we offer compared to our competitors.
Fittra’s Unique Advantages in Loft Conversions
NHBC-Registered with a Trusted Team
Our trusted team of experts is registered with the National House Building Council, and we are recognized as one of the industry experts in construction and renovation.
Quality-Focused and Attention to Detail
We are a quality-focused company with a renovating a house checklist to ensure quality standards and attention to detail for every client we partner with.
Wide Range of Loft Conversion Options
Unlike other companies with limited options, We offer support and guidance for a wide range of loft conversion ideas and options. We are flexible and committed to improving the service options we provide for our clients.
Conclusion
Summarising Loft Conversion Timelines
Providing a realistic timeline and accurate estimate is quite a difficult task, therefore it is advisable to be patient with the renovation works.Rushing your builders and workers won’t do any good. Always try to be realistic and always put quality first.
Since loft conversion and renovations can have structural changes, it can affect safety; thus, you should prioritise the quality standards over everything else. All the timelines we have provided are just a reference to give you an idea about the intense process behind each conversion.
FAQs: Answering Your Questions on Loft Conversion Timelines
How long does a loft conversion take in the UK?
Loft conversions in the UK can take anywhere from 8-12 weeks to complete in the UK. Depending upon the complexity of the structure and other factors, it can take more time.
Do different types of loft conversions take varying amounts of time?
Yes, different types of loft conversions have different material usage and structural changes. Thus, it can take varying amounts of time to complete.
How can I ensure my loft conversion stays on schedule?
You should always be realistic with the timeline. Keep open communication with the builders and try to address and clear any of their concerns and queries.
How Long Does a Small Loft Conversion Take?
Even a small loft conversion can take 4-6 weeks to complete. The smaller type of construction reduces the time needed for building and outsourcing materials.
What are the Most Common Challenges During a Loft Conversion?
Some of the most common challenges associated with loft conversion include:
– The delay in obtaining permission
– Delay in paperwork
– Delay in outsourcing materials
– Bad weather conditions.
Can a Loft Conversion add Significant Value to my Property?
Since the loft conversion increases the space availability while improving the aesthetcis of the house. It can add up to 20% more value to your property. The exact figures can vary depending on the design and extra space created.
Are there any Specific Building Regulations I Should be Aware of for Loft Conversions?
Yes, there are minimum roof height regulations. Ventilation guidelines and fire and safety compliance should be looked into before starting any renovation work.
How Does The Size and Layout of my Property Affect the Loft Conversion Timeline?
Larger lofts with complex designs take a considerable time, while simple installations are usually quick, simple and easy to execute.
What are the Energy Efficiency Considerations in a Loft Conversion Project?
Utilizing natural ventilation and lighting can help you achieve energy efficiency without having to compromise design requirements. You can also consider installing energy-efficient windows to minimize heat loss while maximizing natural lighting.
