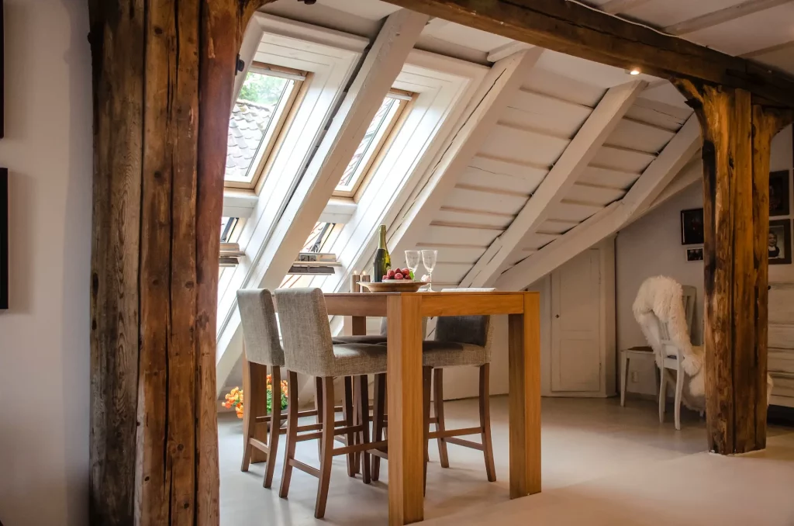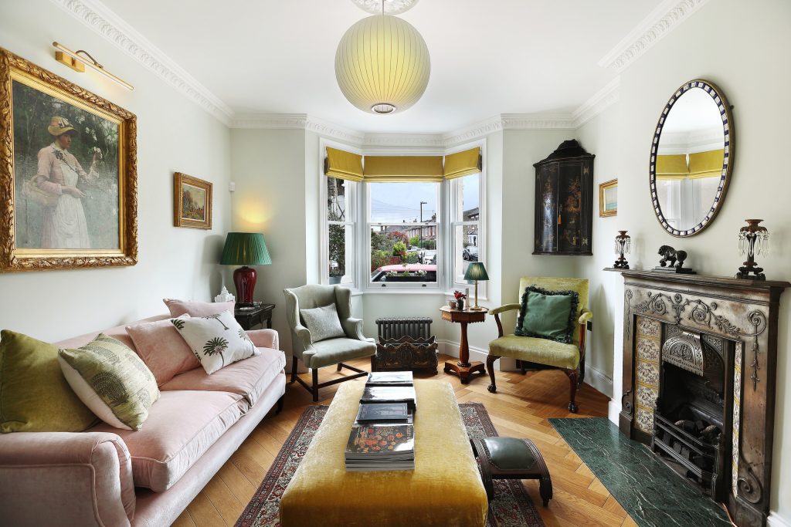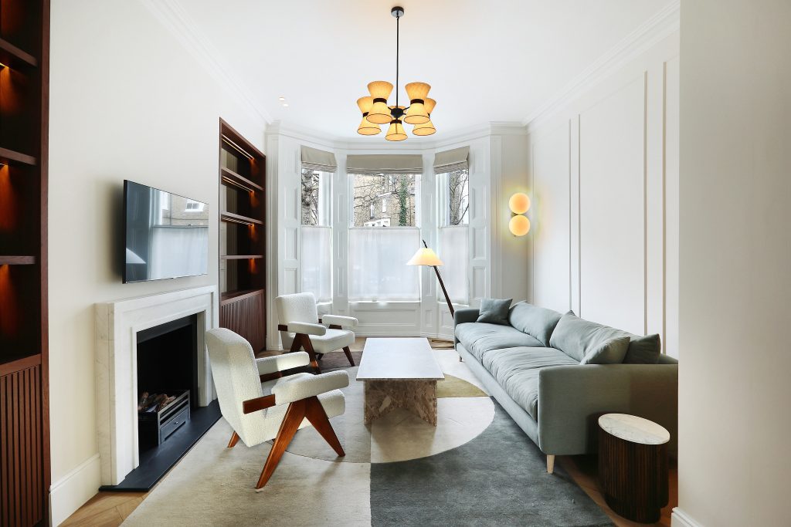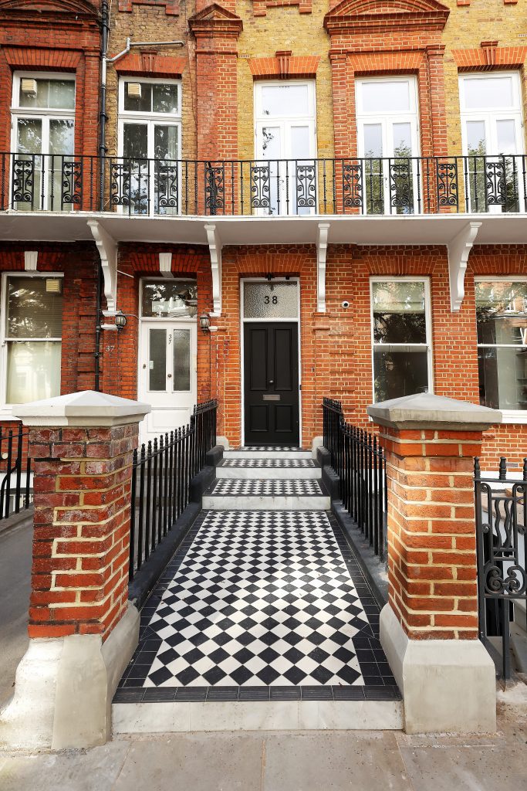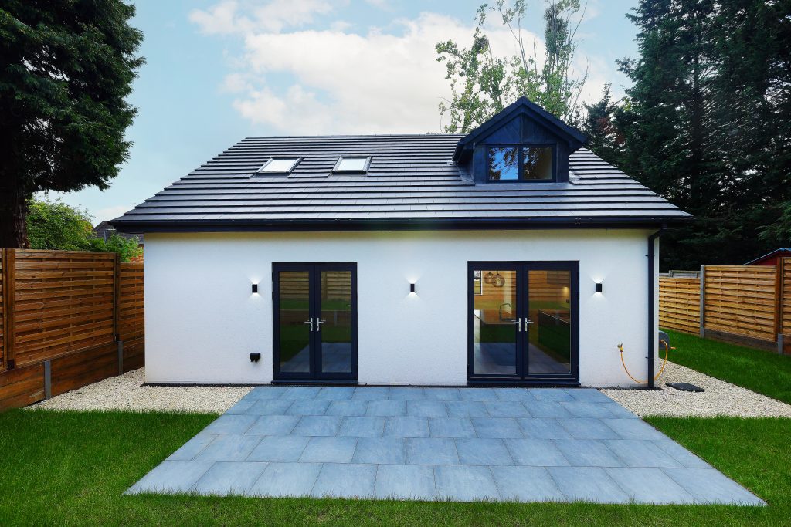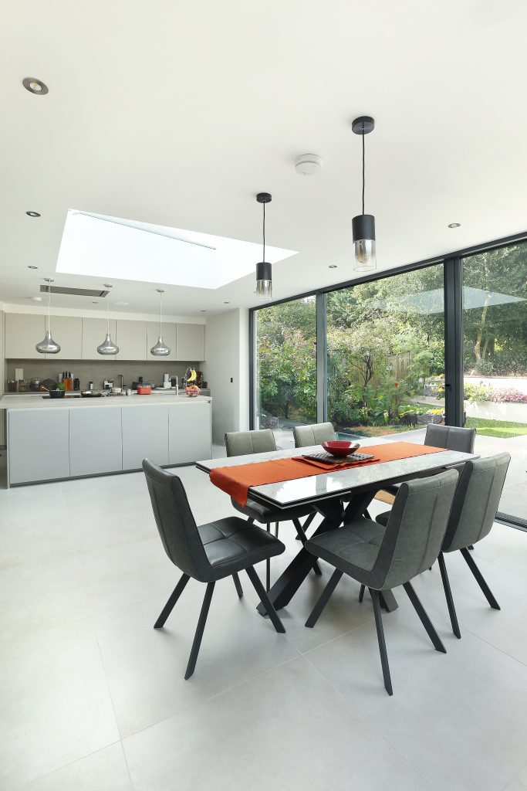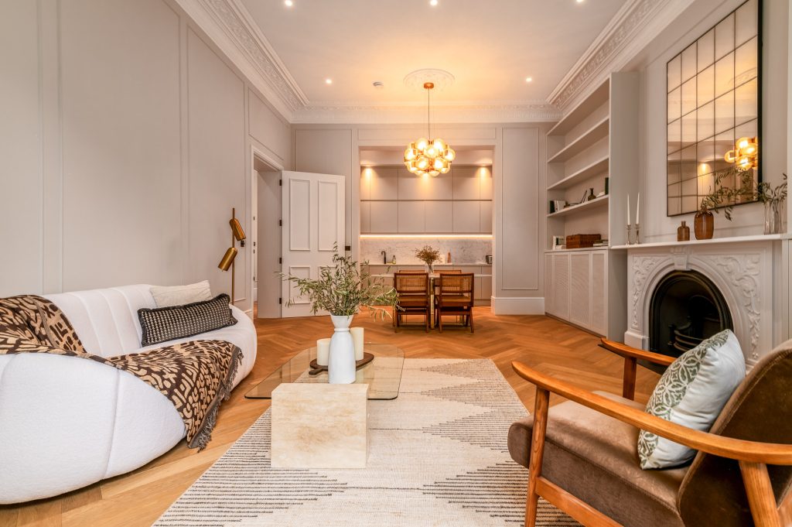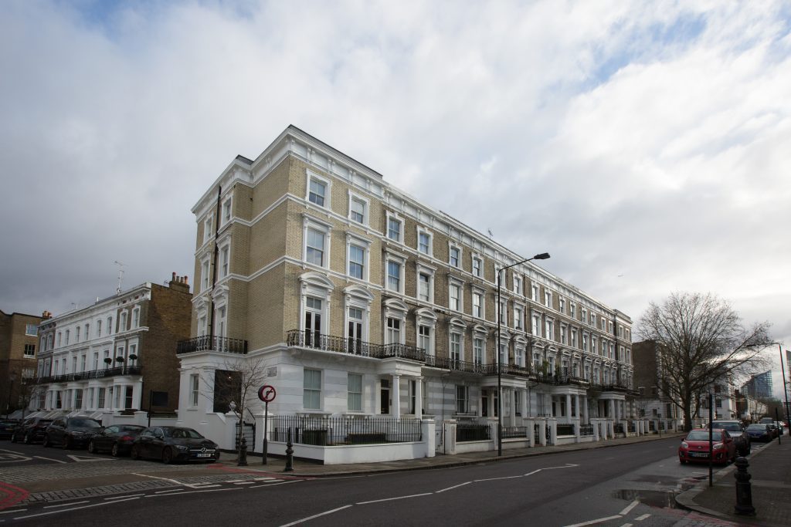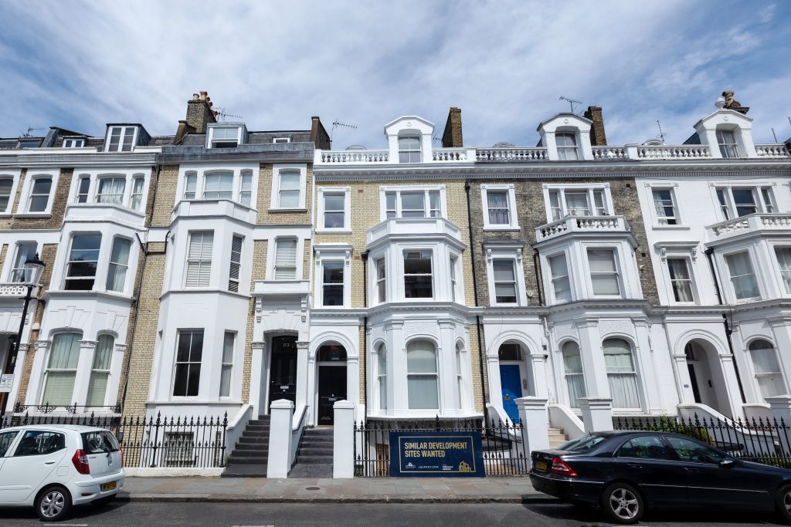Converting the dead space in your attic to expand the living area using loft conversions can be a great idea. Mansard loft conversion, named after the French architect in the 19th century Francois Mansard, has been gaining more popularity over the years due to its added advantages.
With the housing crisis and increased property prices causing financial insecurities, a mansard loft conversion is an excellent way to overturn the space limitations within your house.
If you are wondering What is Mansard loft conversion, what its benefits are, and how to get started, this article can help you gain some insight and clear your queries regarding Mansard loft conversion.
Let’s dive into the article and explore the inside out about Mansard Loft’s conversion.
Understanding the Popularity of Mansard Loft Conversions
Mansard loft conversion has gained huge popularity over the years. It is now one of the most used loft conversion ideas due to its added advantage compared to other techniques and designs. The unique set of features offers a comprehensive appeal to anyone looking to increase the space availability within the house.
What is a Mansard Loft Conversion?
Mansard loft conversion is a type of extension loft conversion design built to the house’s rear. It has a horizontal roof and a vertical wall inclined at a 72-degree angle. The inclination in the wall offers ample spacing and ensures a room-shaped proportion to the design.
Definition and Key Characteristics
A mansard loft conversion converts an existing sloping roof into a spacious and elegant area by adding a 72-degree inclined vertical wall and a horizontal roof. It offers versatility in design and enhances the aesthetic appeal of sloped roof houses.
Some of the key characteristics include:
- A unique form factor that maximizes headroom and useable space.
- Vast area of space availability and headroom
- Well-infused natural lighting and ventilation system
- Increased property value
- Enhanced aesthetic appeal
Mansard Loft vs. Other Loft Types
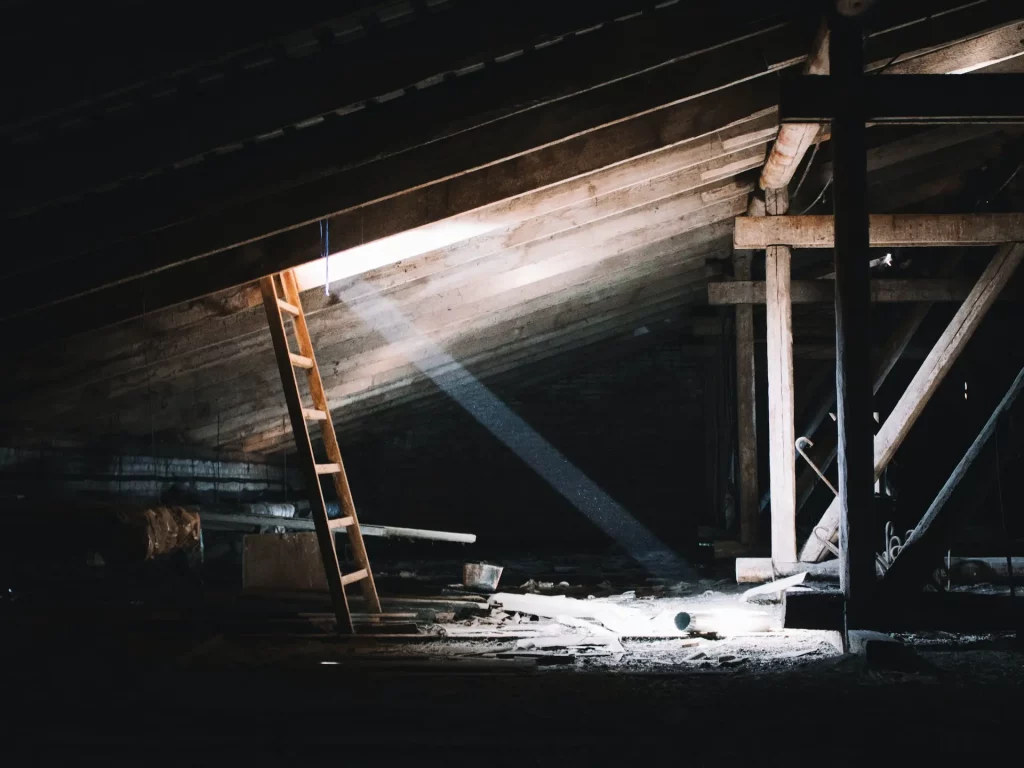
Here is a quick comparison between mansard loft, hip-to-gable, and dormer loft conversion for your reference.
| Feature | Mansard Loft | Dormer Loft | Hip To Gable |
| Space Availability | Excellent | Good | Excellent |
| Natural Light | Great | Moderate | Moderate |
| Cost | Moderate | Moderate | Moderate |
| Design Complexity | Less | Moderate | Moderate |
| Headroom | Excellent | Limited | Good |
Benefits of a Mansard Loft Conversion
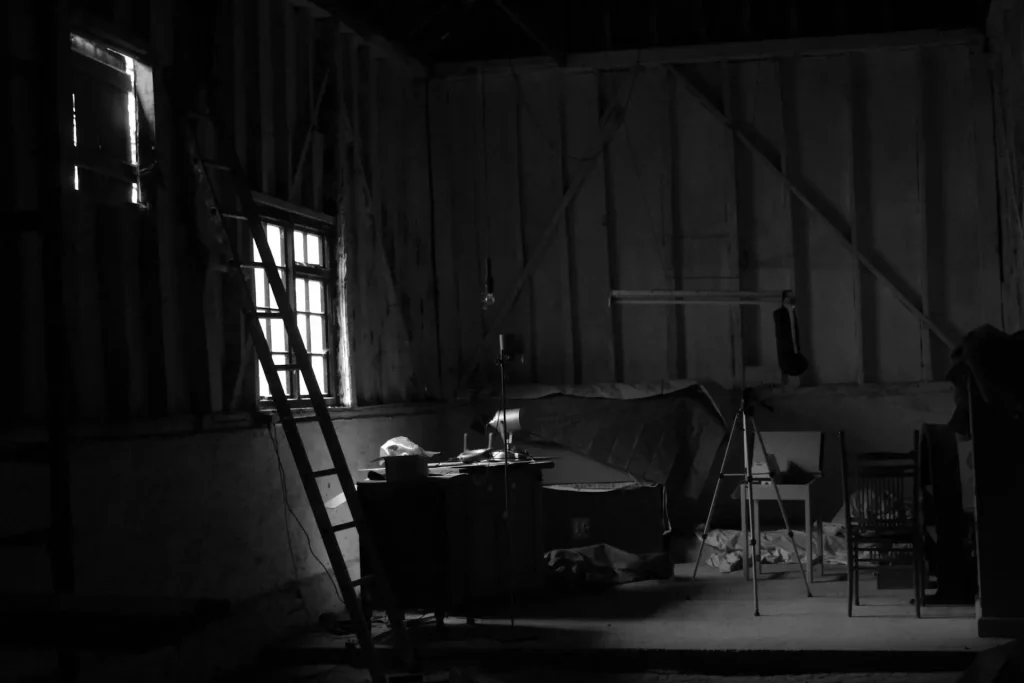
Mansard loft conversion provides many added benefits and advantages to your house and your property. The benefits can vary depending on the design preference and construction method. However, a typical mansard loft conversion offers:
- Near vertical walls provide a lot of headroom and useable space
- Sufficient natural lighting and ventilation when windows are properly designed
- Versatile design and aesthetic appeal to match the vibe
- Energy-efficient design can help you save money in the long run
Enhanced Space and Property Value
Mansard loft conversion due to the improved design and vertical wall close to the perpendicular offers an enhanced space and improved headroom for your living area. It can help you improve the property value as the total space availability within the property can be considerably increased through just some extra modifications.
Aesthetic Appeal and Versatility
Irrespective of your preference and the previous building materials you have used, the aesthetic appeal and versatility can be improved with a wide range of options and building choices. You can transform your house into a creative, spacious design with a classic brick exterior and a sleek, modern finish.
Is Your Home Suitable for a Mansard Loft Conversion?
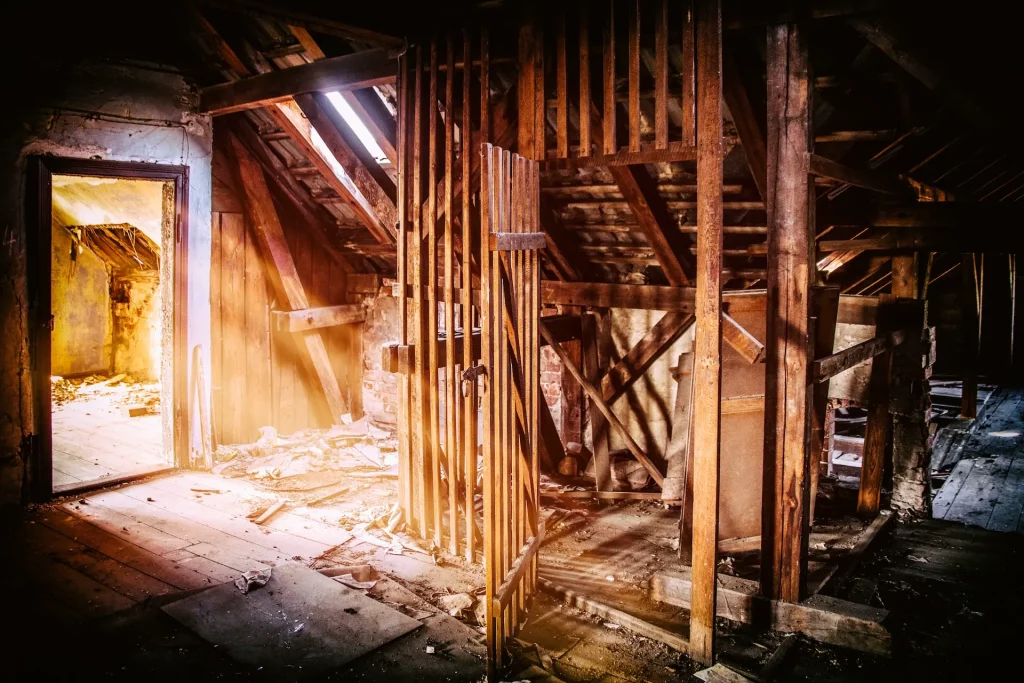
Mansard rooftops are a popular choice all over the UK. These are more popular in terraced houses in urban regions. Although not commonly seen in rural areas, these are relatively less complex to build and cost you relatively less than other conversions.
In addition to these conveniences, Mansard Loft Conversions are really appropriate for a wide range of rooftops and property types.
Assessing Your Property: London and Beyond
Planning your Mansard Loft Conversion in London can be challenging as many regulations and guidelines exist to explore beyond and above. However, by properly assessing your property with the help of experienced architects and building planners, you can create an innovative design with relative ease.
The mansard shape constraint is just a general requirement and one of the options that lets you maximize the potential of your property. There are many other options, like Dutch gable-shaped dormers, L-shaped dormers, and Velux loft conversion designs, that you can explore for your house renovation.
Mansard Roof Extension Possibilities
The normal design idea behind Mansard loft roof extension revolves around a flat roof and a near vertical wall; there are many other forms of mansard roof extension that you can consider for your property. Some key design ideas include:
- L-Shaped Mansard
- Dutch Gable Mansard
- Double-Pitch Mansard
- Curved Mansard
- Split-Level Mansard
- Hipped Mansard
- Multi-Tiered Mansard
Planning and Permissions

Like any other house renovation project, mansard extension and loft conversions require the builds to adhere to the regulations and guidelines specified by the National House Building Council. These guidelines and regulations ensure the safety and structural integrity of the building.
Navigating Planning Permission for Mansard Loft Conversions
Although planning permission is not mandatory for loft conversions due to the slanting wall at 72 degrees, almost every design for mansard roof conversion will likely require full planning permission to move forward.
It is advisable to acquire planning permission to create an efficient design to maximize the living space and headroom availability. If you are adding a Mansard loft conversion onto a detached or mansard loft conversion semi-detached house, you might also have to get a party wall agreement from your neighbors.
Understanding Building Regulations and Compliance
Building regulations are an integral part that you need to watch out for in constructing a Mansard Loft Conversion. It is necessary for local authority building control to inspect and sign off on every step of your construction process of the loft conversion.
The building regulations inspect for compliance with the following:
- Electrical standards
- Plumbing
- Fire and safety
- Structural Integrity
- Insulation
- Stairs
- Sound Proofing
Design Considerations for Mansard Loft Conversions
Before finalizing the design for Mansard Roof UK loft conversions, you must ensure your requirements are met, and the design complies with all the regulatory aspects laid out by the housing council. It ensures a structurally integral design that can be sustained long. The major design considerations that you have while going for a creative design include:
Choosing the Right Design for Your Home
Before diving into construction and budgeting, finding the right design that meets all your requirements is important. Therefore, laying out all the requirements and finding a design to maximize space, ventilation, and lighting within your house is necessary.
Proper design with the right design is necessary to ensure ample lighting, ventilation, headroom, and space availability.
Innovative Design Features and Materials
Innovative design ideas like a floating staircase and balcony can be considered if you are comfortable with the time frame and budget that comes along with it. Depending on the furniture plans and interior decorations, you can also use built-in storage solutions.
The materials you choose determine the ecofriendliness, insulation, and sustainability solutions of your building. Therefore, choosing the right materials is necessary to ensure an eco-friendly touch.
Cost Analysis

One of the main questions that pop into your head while thinking about Mansard loft conversion is: How much does a Loft Conversion Mansard Cost? Will I be able to complete the build within my budget? Here are a few factors that influence the cost of Mansard Loft Conversion in London.
How Much Does a Mansard Loft Conversion in London Cost?
The average cost of Mansard Loft Conversion in London ranges between £50,000 to £60,000. It is a reference range that can be influenced by a lot of factors like inflation, area of construction design complexity, and logistical issues.
Budgeting and Cost-Saving Tips
Planning and budgeting the builds by considering all the delays and extra spending can help you get an accurate idea. You can pre-plan the build timeline to have an accurate estimate.
- You can reduce the expenditure by:
- Trying out DIY build whenever possible
- Exploring alternative materials
- Comparing quotes from different suppliers, builders
- Having a creative design
Creating Functional Spaces with Mansard Conversions
The primary idea behind Mansard conversions is to improve space utilization and convert any dead space into usable. Some of the key functional space ideas that are commonly used include:
Home Office, Music Room, Lounge: Maximizing Your Loft
Mansard loft conversions are a perfect opportunity to create a working space within your home or design a music room where you can completely forget about everything and get lost in your thoughts while listening to music.
Tailoring Your Mansard Loft for Personal Needs
Finding the right usage for the space can help you curate the design and adjust the requirements to meet your personal needs without having to make a considerable financial investment.
Fittra: Your Ideal Construction Partner for Mansard Loft Conversions
Fittra is an experienced construction partner who can help you realize your dreams. Our experience in house renovation, building, and construction can be leveraged to handle any complex design, irrespective of the project size and timeline.
Why Choose Fittra for Your Loft Conversion Project?
Our experience and expertise can be leveraged to accomplish all your requirements while minimizing the budget. We can be your perfect construction partner for the following reasons.
Comprehensive Services Offered by Fittra
We offer comprehensive services to ensure our clients can get all the services they need without having to consult with other firms or companies for any of their construction needs.
Extensions, Renovations, and New Builds
We provide house extension renovation services and a complete new build of your house or building on a new property. We have the experience to handle the paperwork and other necessary onsite requirements to ensure proper quality service in all aspects.
Project Management and Legal Support
Since the planning permission and permitted development rights can be difficult to navigate, our expert legal team and design team work hand in hand to provide legal support for our clients. To ensure a realistic timeline and budget, our project management team considers all the possibilities before presenting the proper plan.
Fittra’s Commitment to Quality and Customer Satisfaction
We are committed to ensuring the builds’ quality and customer satisfaction throughout our partnership journey. Our project leads and team managers ensure that the builds are completed according to the ideas and requirements presented by our clients.
Conclusion
House renovation and loft conversion can be critically challenging and require careful planning and execution. With the help of construction agencies like Fittra, it can be easily navigated and accomplished with relative ease.
Recap and Final Thoughts on Mansard Loft Conversions
Mansard loft coversion is relatively easy to construct and build. However, the requirements and space considerations can be challenging and require careful planning. However, compared to other design ideas and loft conversion methods, Mansard loft conversion can be easy to use, simple to build, and convenient project for any home type.
FAQ
What are the Typical Timelines for Completing a Mansard Loft Conversion?
The answer to the question: How long does a loft conversion take? Varies depending on the size, complexity of the design, and availability of material and labor. However, the typical time required for a Mansard roof loft conversion is between 2 to 4 months.
Can Mansard Loft Conversions Be Done on All Types of Houses?
Although detached and semi-detached houses are the best choices for Mansard loft conversion London, with careful planning and execution, a mansard loft conversion can be done on all types of houses, including mansard loft conversion terraced houses.
What are Common Challenges Faced During Mansard Loft Conversion Projects?
The major issues faced during Mansard loft conversion include:
– Permission struggles
– Legal issues
– Structural integrity concerns
– Logistical issues
– Time delays due to unexpected issues
How Does a Mansard Loft Conversion Impact The Overall Value of a Property?
The Mansard loft conversion design can considerably boost the overall space availability within your property and enhance the house’s aesthetic appeal. These factors can positively impact the overall value of the property.
Are There Specific Architectural Styles That Complement Mansard Loft Conversions?
The traditional Victorian, arcadian, and Gregorian symmetric designs and styles are well known to complement the aesthetics and curb appeal of Mansard loft conversion in the London region.
