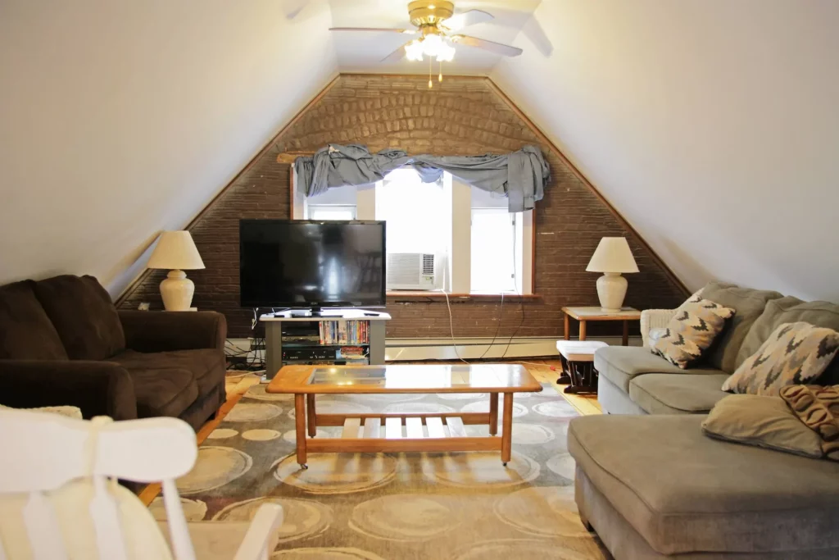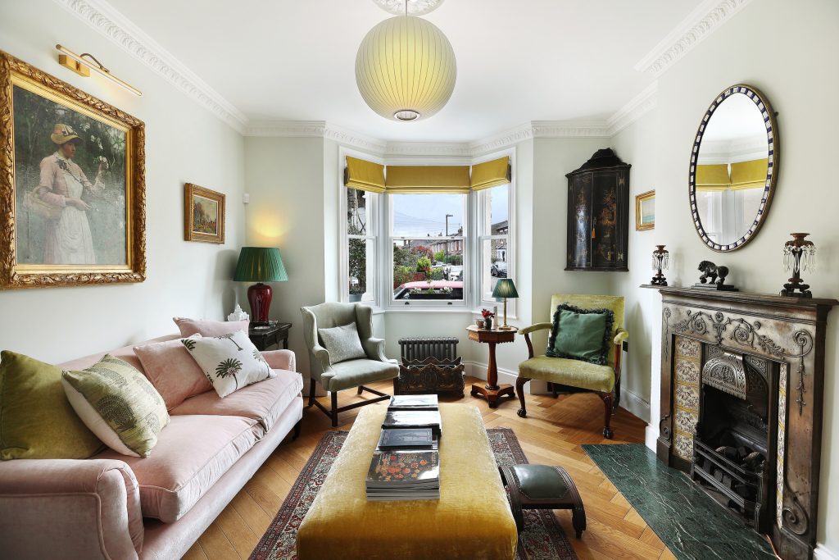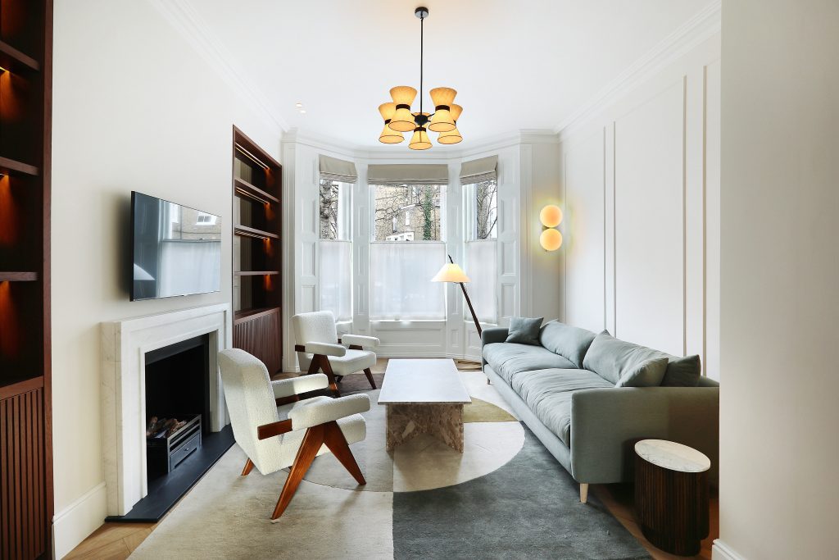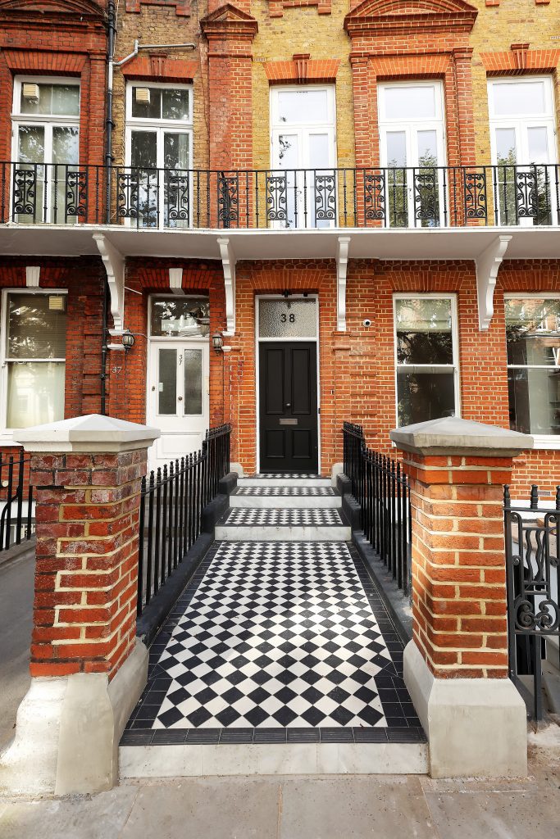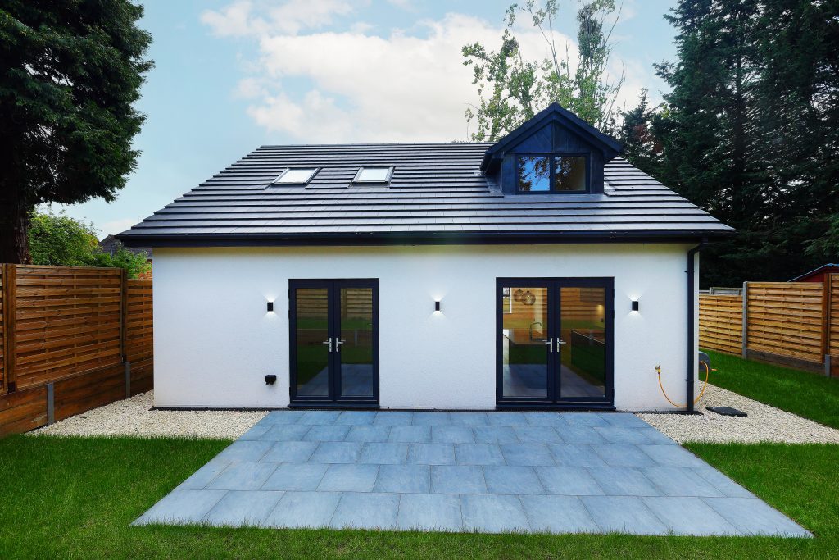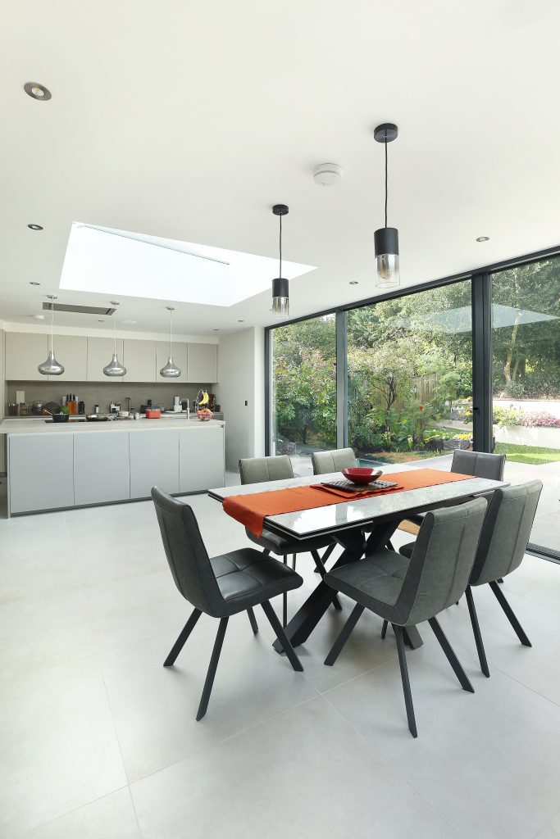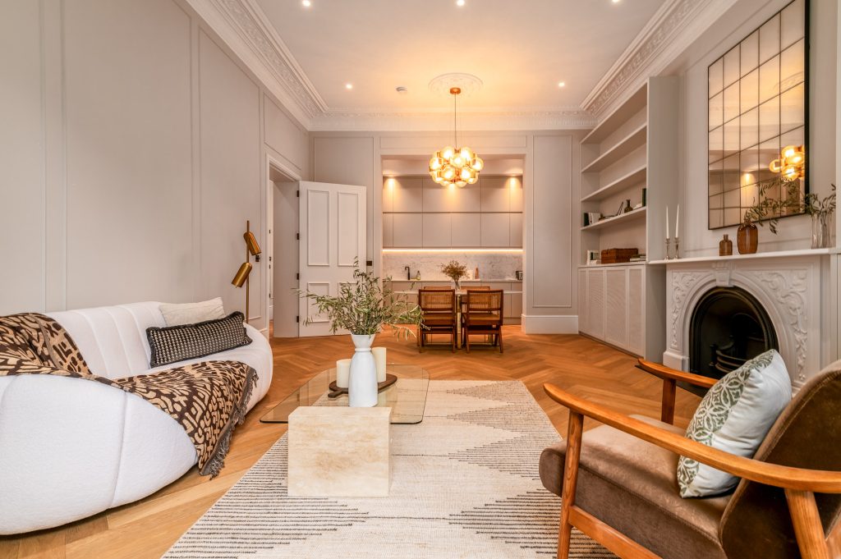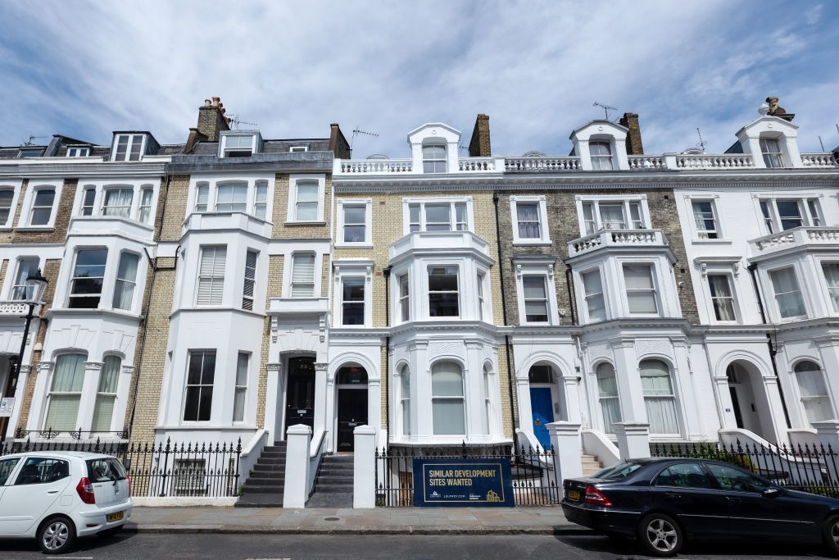At present, the cost of renting or owning a house in the UK is soaring high; even for a small studio apartment, you need to spend thousands of pounds or even more. As there is a shortage of residences, many people are coming up with innovative ideas to renovate a house on budget to make use of dead spaces like an attic.
Dormer loft conversion is a great way to add extra usable space in your home and also convert a dead loft area into a functional space. In this article, we will provide an in-depth look at what is a dormer loft conversion, the types of dormer loft conversions, the best loft conversion dormer plans, and more.
Introduction to Dormer Loft Conversions
The popularity of dormer attic conversion projects is increasing as they help you expand the unusable loft area and increase the functional space in your home. So, are you wondering what is dormer loft conversion?
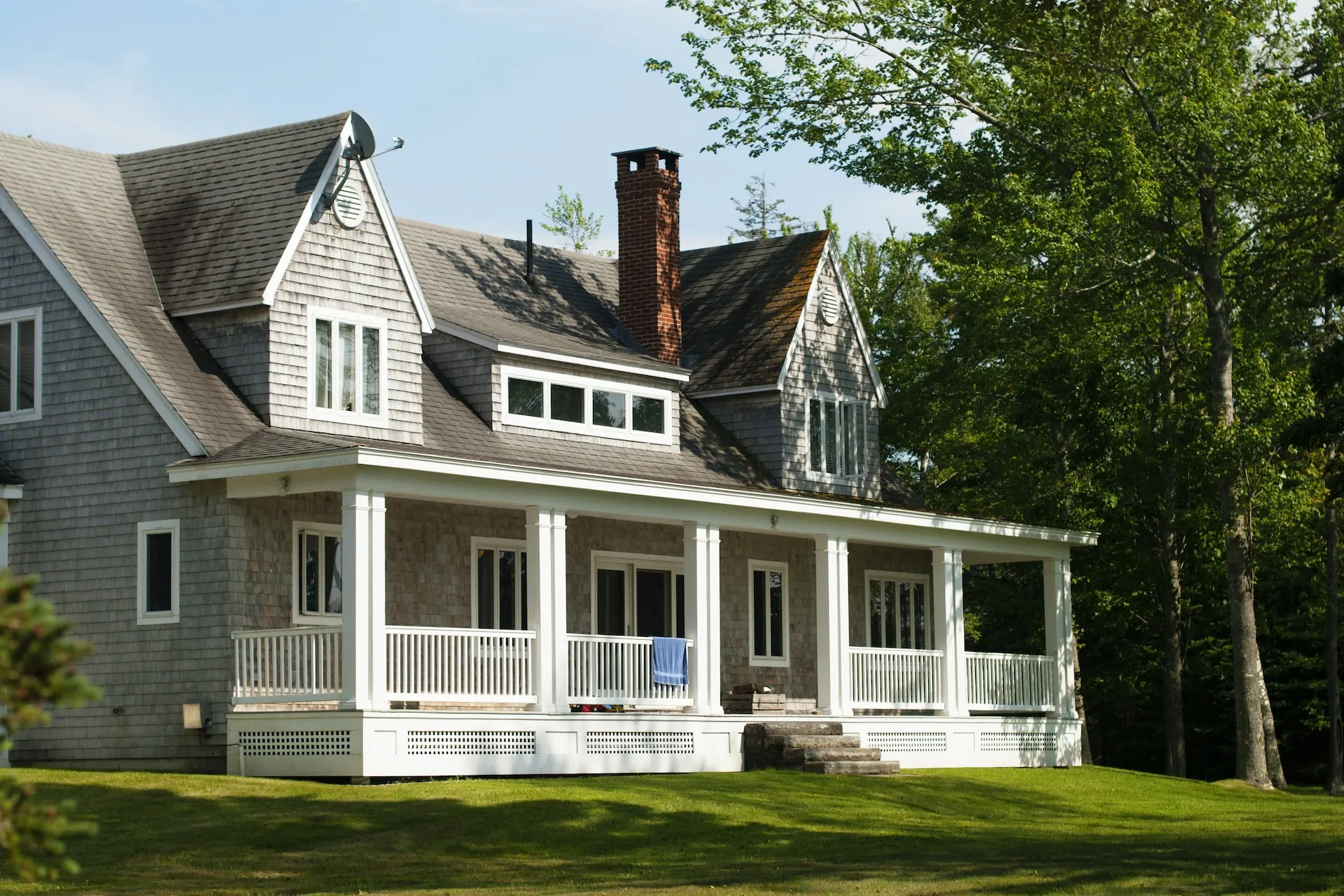
What is a Dormer Loft Conversion?
A dormer loft conversion is a renovation project where you can build a box-shaped structure on the sloped roof of your home. The vertical right-angled walls will create extra floor space and headroom as well.
Exploring Types of Dormer Loft Conversions
Side dormer loft conversion has a similar shape to rear dormer loft conversion, but the main difference is that it is built on the side of the roof. To install a side dormer loft conversion, you need to remove the existing slope and put it vertically from the rear elevation. This will add extra head height. Let’s explore the various types of dormer loft conversions.
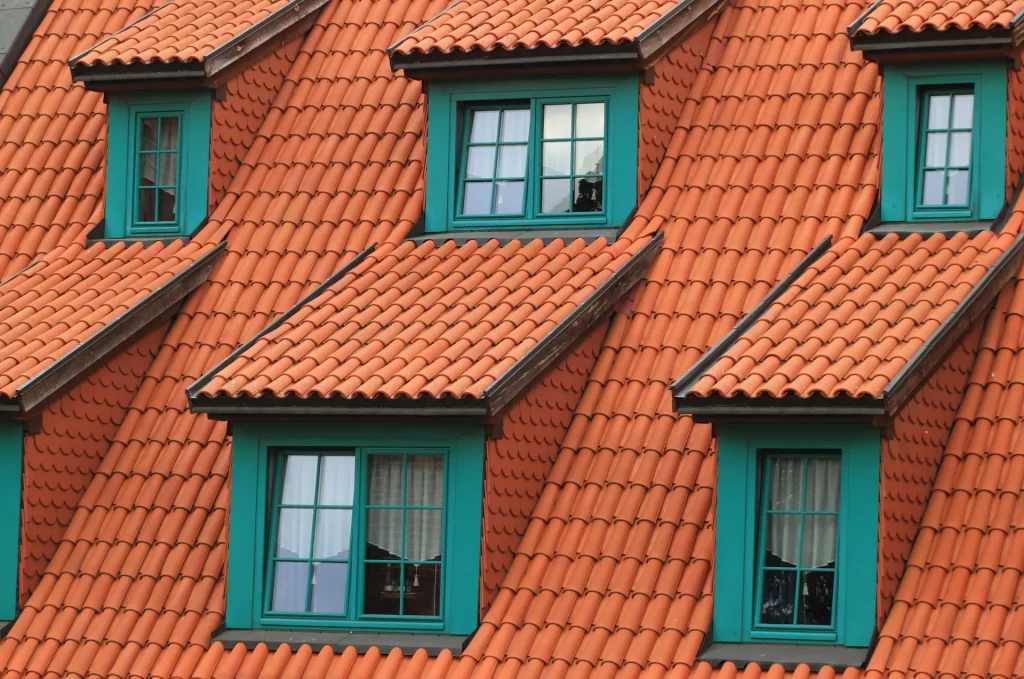
Common Varieties: Gable, Hip Roof, Shed, and More
The most common types of loft dormer conversions that are primarily used by homeowners are listed below.
- Flat Roof Dormer: This type of dormer extension is relatively simple and budget-friendly. It will have a box-like structure with a horizontal roof and is installed on the rear of your home.
- Gable/Front Pitched Dormer: This type of dormer conversion is also known as a doghouse dormer and gable fronted dormer. This type of structure will have two sloping sides and a sloped roof to create an attractive triangle-like structure under the roofline.
- L-shaped Dormer: In order to build an L-shaped dormer attic, you need to add a dormer above a rear extension and install another dormer on your roof. These two dormers will be connected to look like an L-shaped structure.
- Hip Roof Dormer: The hip roof dormer will have three sloping planes that meet at the cliff of the roof. This type of dormer is relatively attractive and provides better headspace and horizontal space as well.
- Shed Dormer: The roof of the shed dormer is sloped in the exact direction of the main roof of your home. However, the shed dormer’s roof is not that slanted compared to the main roof.
- Mansard Dormer: This type of dormer loft will have a flat central roof and 70-degree vertical sides. The mansard loft conversion needs to be installed on the rear side of your home, as it gives more attic space.
Small Dormer Loft Conversion: Maximizing Limited Space
With a small dormer loft conversion, you can maximize the limited space in the attic area. The loft dormer will create extra headspace and some types of dormers even give additional floorspace as well. A loft conversion dormer extension is one of the best home renovation projects you can start to convert dead space into usable areas without spending hefty amounts of money.
Assessing Your Home’s Suitability for a Loft Conversion with Dormer
Do you want to start a house renovation project and build a loft dormer? In that case, you need to verify whether your house is suitable for a dormer loft or not. Let’s understand some of the factors which are considered:
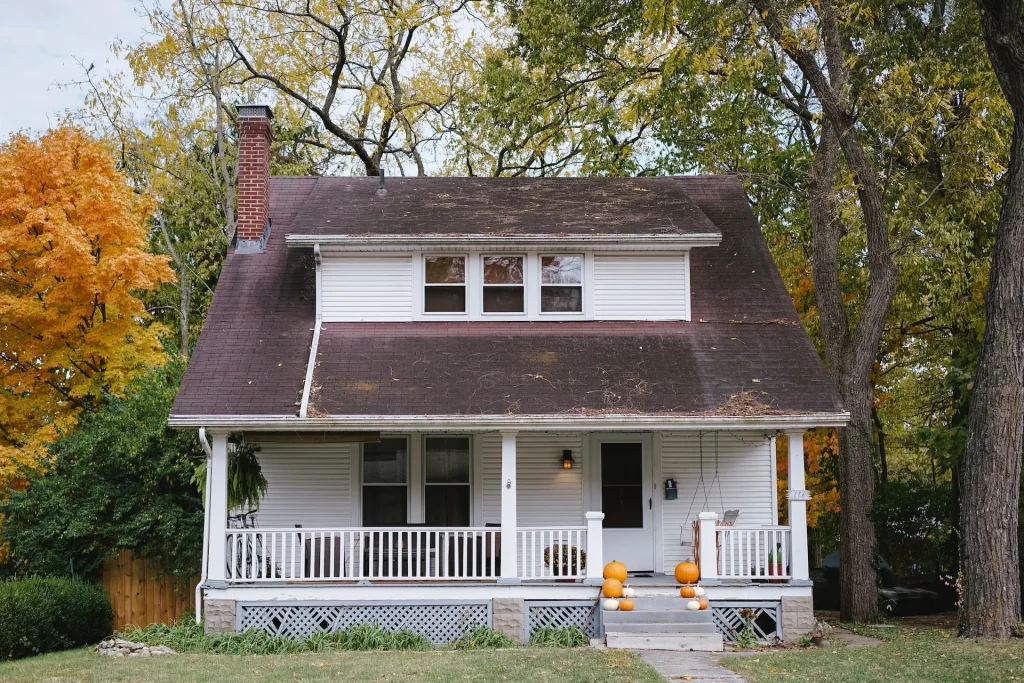
Factors to Consider for Different House Types
Before thinking of building an attic dormer, here are the primary factors you should consider to confirm if your house is ideal for loft extension:
- Your house should have a roof with rafters so they can provide the required support to dormers.
- The bare minimum height of your ceiling should be 2.2 or 2.3 meters.
- If there are any barriers like water tanks or chimneys, it is necessary to add extra structural support to build a dormer loft extension.
- Based on the type of your property, the type of loft, and your location, you may need to obtain planning permission.
Now, let’s see the different house types in the UK and know if they are suitable for installing a full dormer loft conversion.
Traditional Houses
If your property has a traditional M-shaped roof with rafters and the ceiling height is 2.2 meters or more, you can build a loft conversion in London. There is no need to acquire planning permission.
Modern Trussed Roof Houses
The newly constructed houses usually have W-shaped roofs with trusses, so they are eligible for loft dormer installations. You do not have to obtain planning permission to add a dormer attic to your modern trussed roof house.
Detached Houses
If you have a detached house and a minimum ceiling height of 2.2 meters with plenty of empty space, you can add a loft dormer even without obtaining planning permission.
Semi-detached Houses
Like detached houses, semi-detached houses are also the best choices for large dormer loft conversion if they have a ceiling height of 2.2 meters or more. Velux skylight loft conversions and hip-to-gable loft conversions are the best types of loft dormers for semi-detached houses.
Terraced Houses
For terraced houses with a minimum ceiling height of 2.2 meters, you can build an attic dormer. You may or may not need to acquire planning permission for terraced houses, depending on the height of the dormer.
Navigating Planning Permissions and Regulations
In order to add a loft dormer to your property, you need to consider the planning permission and understand the building regulations and applicable acts. Let’s get to know them without any wait.
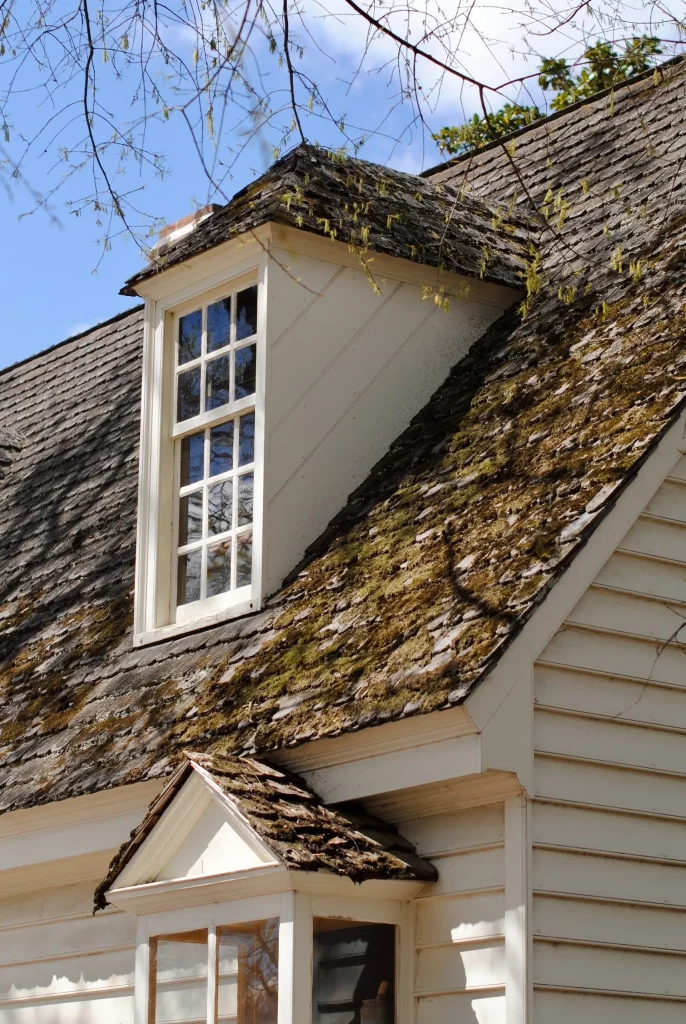
Do Dormer Loft Conversions Require Planning Permission?
The majority of the dormer loft projects come under permitted development rights. Due to these rights, you do not have to get planning permission to extend your property. However, there are some specific cases where acquiring planning permission is necessary to add an attic dormer, such as:
- Your house is situated in a conservation area or a listed building.
- You have a terrace house, and the loft dormer surpasses 40 metres.
- You have a detached or semi-detached house, and the loft reaches 50 metres.
- The loft dormer has a balcony (if it is a Juliet balcony, planning permission is not needed)
- The attic dormer’s height surpasses the height of your main roof.
- The dormer materials are different compared to the materials used for the rest of your house.
- Streets or neighbouring houses will be affected if you build a loft dormer.
- If there are bats inside your attic (bats are considered protected species, so you have to obtain a license to build a loft)
Understanding Building Regulations and the Party Wall Act
Unlike planning permission, it is vital to have building regulations approval if you want to add a loft dormer to your property. These regulations make sure that the dormer is totally safe to use and include safety details about roof stability, structural support, emergency exits, sound insulation, etc. If you have a terraced or semi-detached house and need to alter the structural support to build a dormer, you need to consider the Party Wall Act 1996 as well.
If you don’t have the time or don’t want to deal with the hassle of obtaining building regulations approval, make sure to hire a professional dormer loft builder company. They have experts who can handle and get the building regulations approval quickly and assist you in every step of attic dormer installation.
The Pros and Cons of Choosing a Dormer Loft Conversion
In this section, let’s explore the benefits and potential disadvantages of loft conversion with dormer.
Benefits of Loft Conversion with Dormer
Some of the major benefits of attic dormer conversion are listed below.
- An attic dormer can help you convert a dead attic area into a functional space (living room, bedroom, study area, etc).
- It provides additional floor space and headroom as well to expand your property.
- Due to the dormer’s vertical walls, you can add angled windows, which let in more natural sunlight.
- You can make the loft dormer window an emergency exit.
- There are various types of dormers, so you can select them as per your requirements.
- By adding a loft dormer, it will enhance the external appearance of your house.
- The dormer windows will let you have a great outside and sky view.
- The vertical walls and windows allow fresh air to flow into the area, providing decent ventilation.
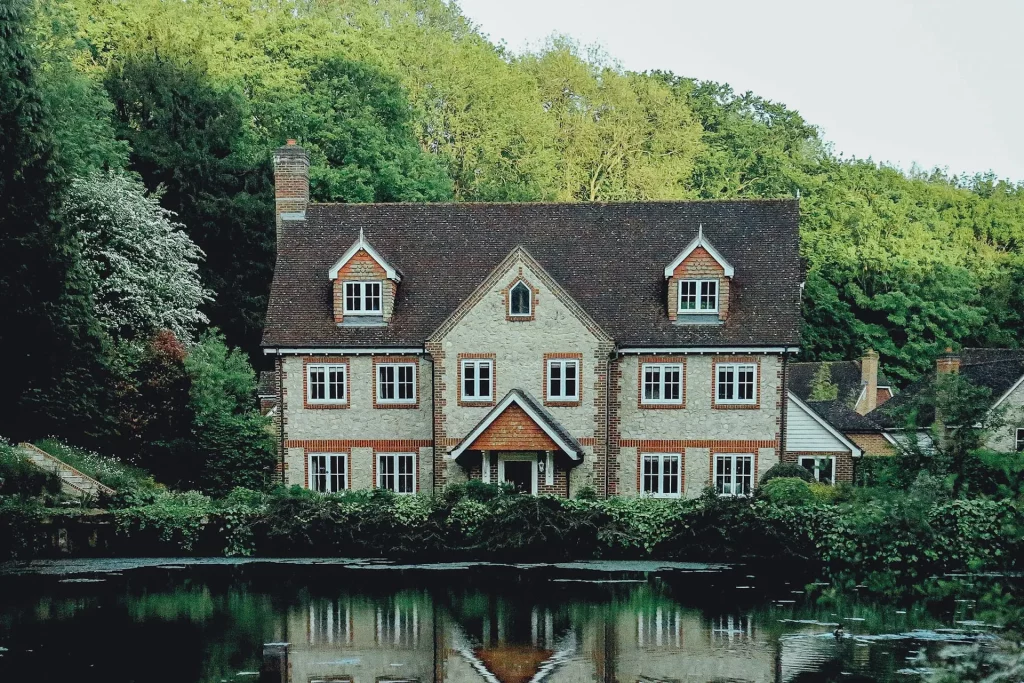
Potential Challenges and Considerations
When choosing a loft dormer, you may face the following challenges:
- To build a loft dormer, it is necessary to modify the house roof. For some dormer extensions, more structural work might be needed.
- For front dormers, you need to compulsorily obtain planning permission, which can be a hassle and take a significant amount of time.
- You need to hire skilled laborers and buy high-quality materials after careful selection as it is a labor-intensive and time-consuming project.
- Depending on the type of dormer you selected, the renovation can be costly.
- If the loft extension dormer is built incorrectly, it can damage your house and degrade its value.
Cost Analysis: How Much Does a Dormer Loft Conversion Cost?
The total cost of a loft dormer conversion is based on different factors such as the size of the dormer, type of attic dormer, design complexity, materials used, and many more.
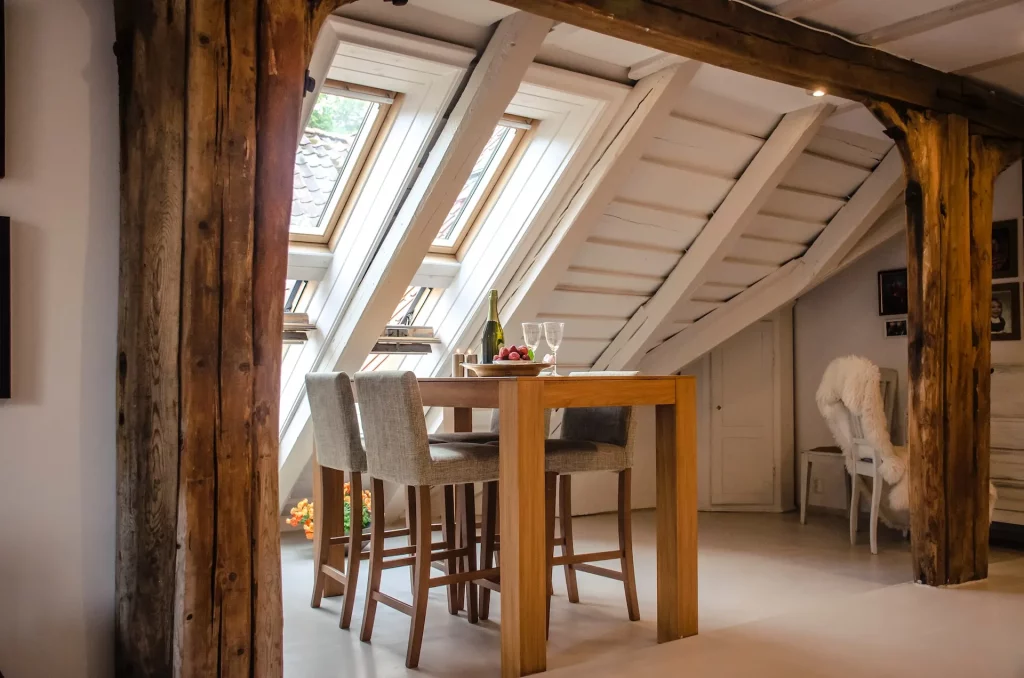
Breakdown of Costs for Various Types of Dormer Conversions
Here is a table that gives a brief overview of the costs of various types of dormer extension projects.
| Type of Dormer Conversion | Average Cost |
| Basic Dormer Loft Conversion | £10,000 to £85,000 |
| Small Dormer Loft Conversion | £2,000 to £7,000 |
| Medium Dormer Loft Conversion | £10,000 to £30,000 |
| Larger-scale Dormer Loft Conversion | £40,000 to £60,000 |
| Rooflight Loft Conversion | £15,000 to £25,000 |
| Mansard Loft Conversion | £40,000 to £70,000. |
| L-shaped Dormer | £40,000 to £75,000 |
| Hip-to-Gable Loft Conversion | £30,000 to £60,000 |
Design Ideas for Your Dormer Loft Conversion
A dormer loft extension can increase your space between 40 to 50 cubic meters. So, do you want to know some innovative design ideas for a loft dormer to make it attractive? Then, scroll down.
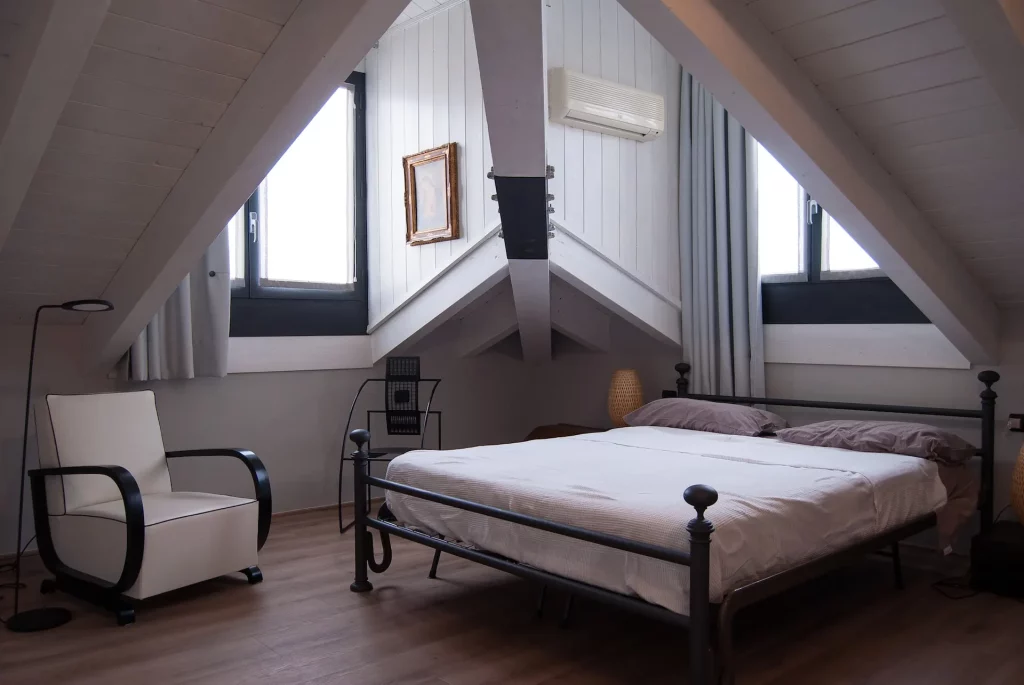
Creative Ideas for Bedrooms, Bathrooms, and More
You can build a small guest bedroom out of a small loft dormer conversion and decorate it with mini indoor plants or home decor objects. If you have a medium or large-sized dormer extension, you can turn it into a master bedroom with en-suite. You can also convert the loft into a play area or a study corner for your kids.
Add a skylight window and put your bed under the window to enjoy the outdoor view and get more natural light. Depending on the available space in the loft dormer, you can turn it into a walk-in closet, make-up and dressing room, library, home office, etc.
Integrating Dormer Windows for Enhanced Aesthetics
Install dormer window loft conversion as they will enhance the aesthetics of the room and overall house. You can install normal windows on the vertical walls or build a sloping skylight window to enjoy the sky view. If there is enough space, it is also advisable to build a large window on one side of the room so you can enjoy great outdoor views. You can also install a swing beside the window, which will look incredible.
Realizing Your Project: Why Choose Fittra
If you want to install a loft dormer on your property, you need to hire a professional loft dormer extension company.
Fittra: Your Trusted Construction Partner in London
Fittra is a trusted loft conversion company in London with more than 10 years of experience. From building new houses to home renovation, our professionals will handle every construction task. We offer affordable, high-quality, and reliable construction services.
The Fittra Advantage: Comprehensive Services and Expertise
We offer a wide variety of loft conversion services, such as Mansard loft conversion, dormer loft conversion, L-shaped dormer, hip-to-gable loft conversion, and many more. Fittra has a professional team who have decades of expertise in the construction industry.
The Fittra Commitment: Quality, Reliability, and Customer Satisfaction
We use only high-quality raw materials to ensure the reliability and safety of the loft dormer. Our team will conduct various inspections to ensure each and every minute detail is up to your expectations, ensuring customer satisfaction.
FAQs About Dormer Loft Conversions
How Does a Dormer Loft Conversion Impact the Overall Structure and Integrity of a House?
When the dormer loft is installed properly, the weight will be distributed evenly throughout the roof framing, and extra structural support will also be added to ensure the structural integrity of the house. However, if the dormer loft extension is poorly installed, it will negatively affect the structural integrity of the house, leading to wall cracks, uneven surfaces, or even collapse.
Can a Dormer Loft Conversion Improve The Energy Efficiency of My Home?
Yes. With dormer loft conversion, you can install windows or a skylight roof, as it will allow more natural light into the room and better ventilation as well. As you do not have to turn on lights, fan, or AC often, it will increase the energy efficiency of your house.
What are the Latest Trends in Dormer Loft Conversion Designs?
Some of the most popular and latest trends in loft conversion designs are:
– Building a full sky roof for better lighting and incredible sky views.
– Adding a multi-level loft by declining the seating area, raising the sleeping area, etc.
– Using eco-friendly loft materials for a sustainable future.
– Integrating smart lighting, automatic blinds, and other smart home gadgets.
– Applying bold patterns and unique textured wallpapers.
How Does a Dormer Loft Conversion Affect The Resale Value of a Property?
With dormer loft conversion, you can increase the space of your home, and more space means more house value. If the loft dormer has a great aesthetic design, your house value will be increased.
What are the Specific Challenges and Considerations for Dormer Loft Conversions in Historic or Older Buildings?
To add dormer loft in old or historic buildings, the major challenges include:
– The roofs of the old buildings might be too weak to withstand the loft extension.
– There will be many structural problems that need to be carefully reviewed if you want to add extra structural support.
– The design of the loft dormer should be similar to the historic building. If not, it will look odd which will reduce house value.
– Planning permission will be required to add a dormer extension to a historic building.
