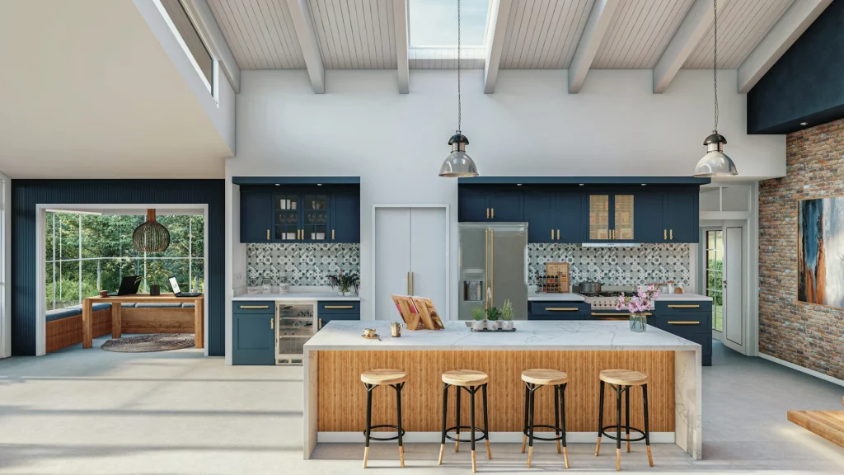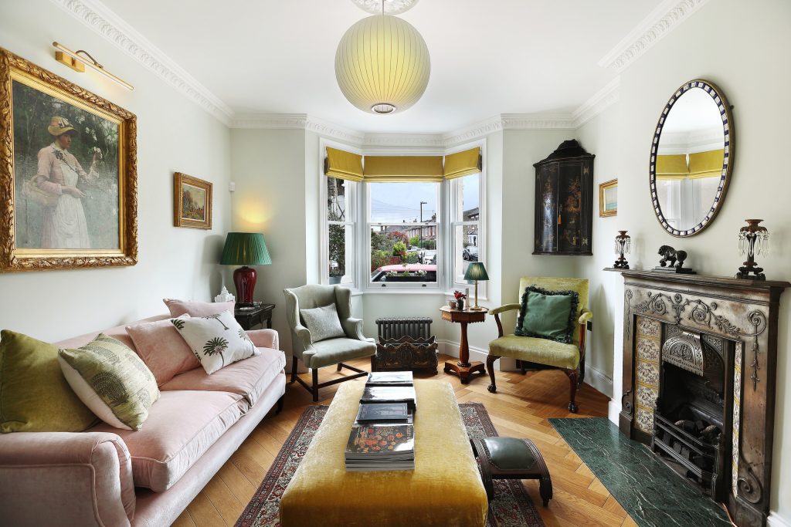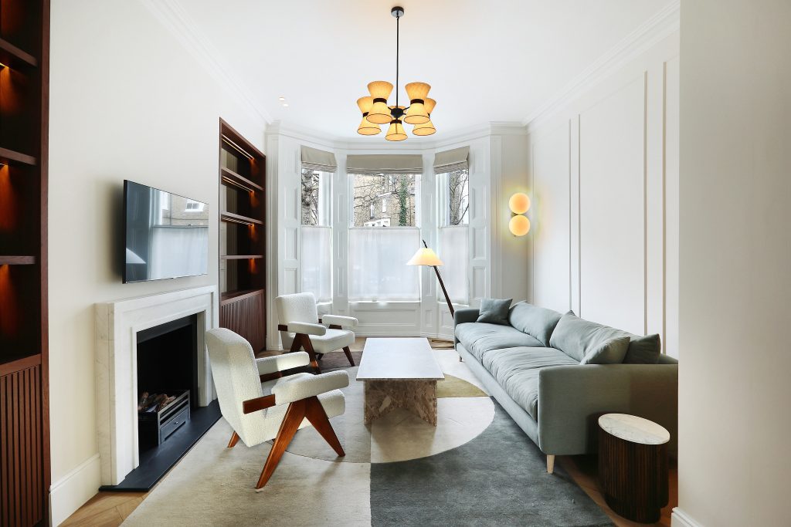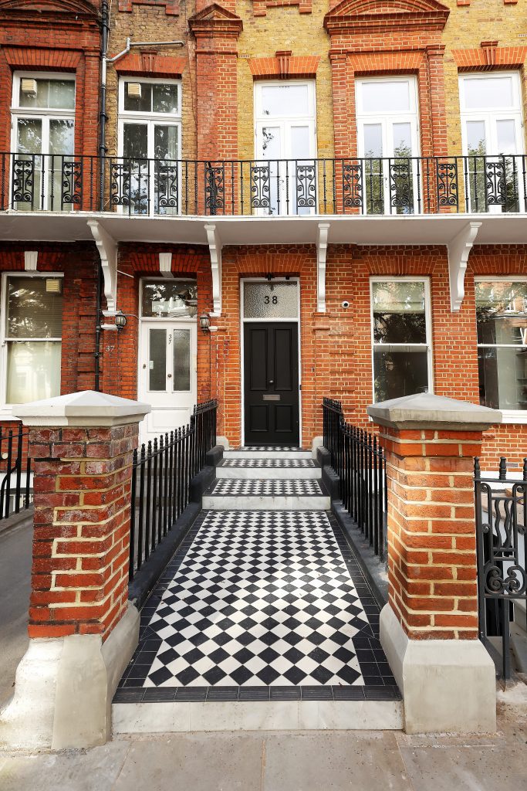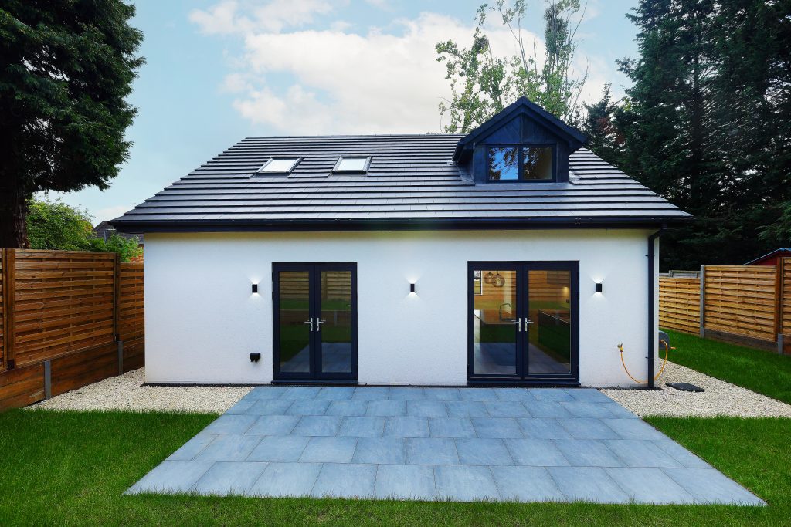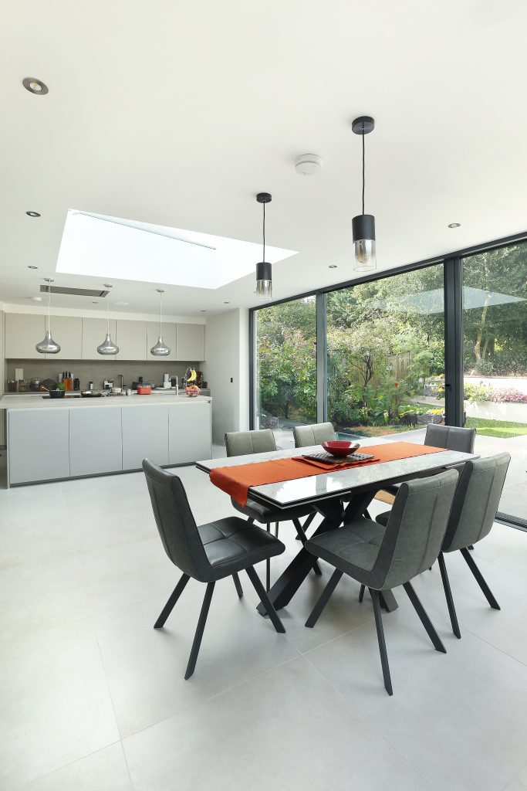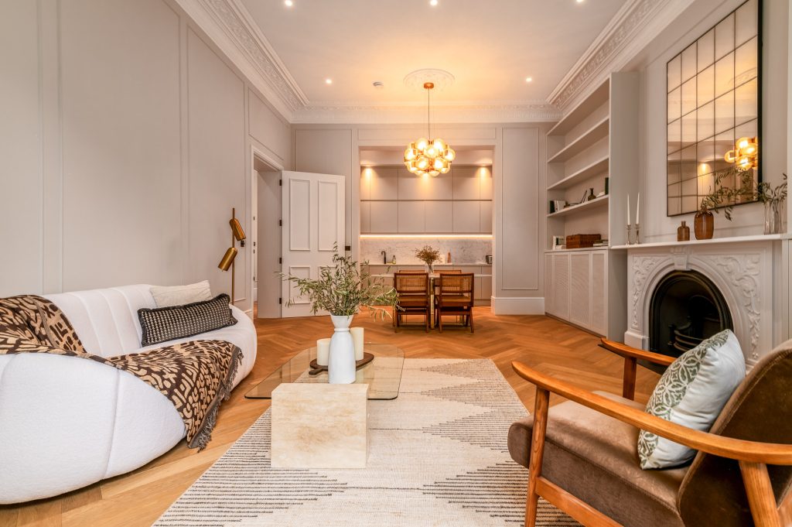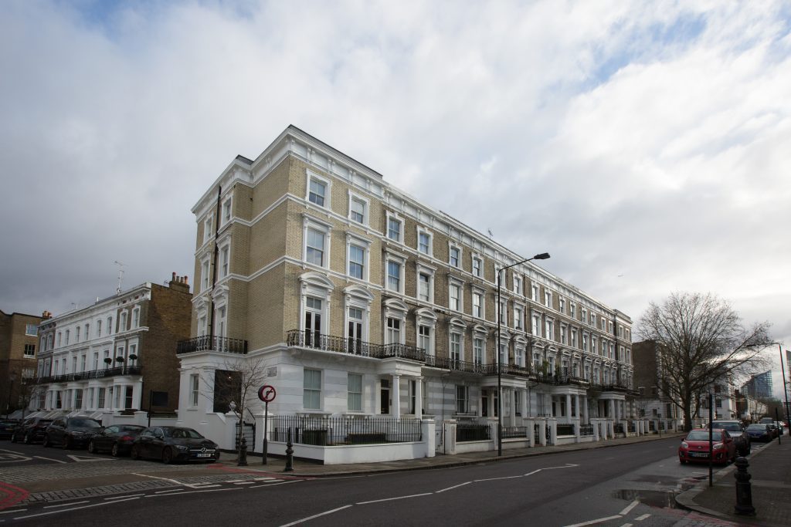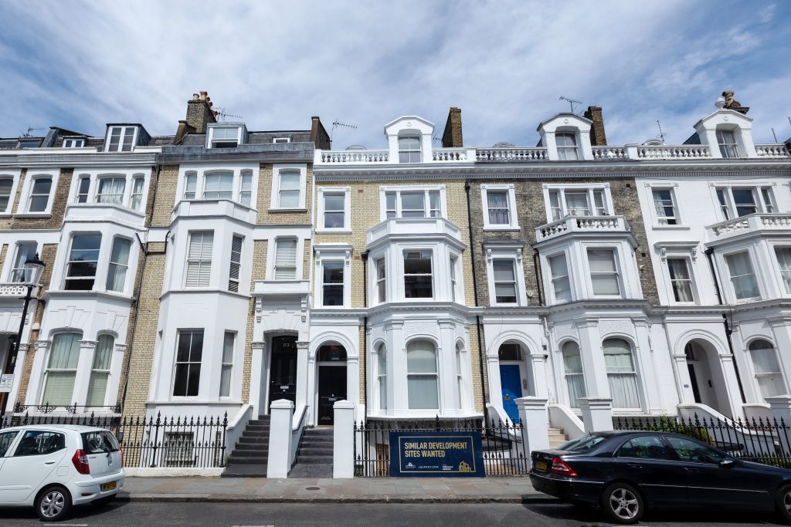The kitchen is the most essential space of your home, where the food is prepared with love and served with utmost care. It is a space that brings the entire family together to share sumptuous meals, leading to hearty laughs and important discussions at the table. This is why a space as important as the kitchen deserves special importance. From home renovations to kitchen extensions, your innovative ideas can give your kitchen a new look and feel and transform it into the most modern addition to your home. Moreover, who does not want their kitchen to look fancy and have all the contemporary amenities anyway?
Brief Overview of Kitchen Extensions
Opting for a modern kitchen extension service is a fantastic way of transforming ordinary kitchens into the most contemporary ones. Whether there is an issue with space or an urge to introduce more shelves and racks, kitchen extensions can enhance the space and increase the value of your home. From maximizing space, adding new counters, or renovating an open kitchen space, there are several ways to make your kitchen the most eye-catching corner of your home.
Understanding Kitchen Extensions
Most homeowners wonder whether a kitchen extension is worth investing in. The answer to this is undoubtedly a yes. But before considering the extension of kitchen and dining space, it is crucial to understand what kitchen extensions are and what value they add or share. Firstly, these extensions are not solely monetary; they involve expenses, but the sole purpose is not just enhancing the value of your home. It is also about maximizing your living space and adding contemporary features to the kitchen, which upgrades the standard of living.
It is also crucial to understand that a kitchen extension is not always about the expansion of the space or adding new features; sometimes, it can also be a revolutionary step in changing the direction of the kitchen, adding or breaking walls, or adding brand-new features like pantry shelves and counters.
Modern kitchen extensions are a practical solution to resolving space-related issues and enhancing its functionality. However, the outcomes of extension services can only be the best when you have proper planning. There are several kitchen extension ideas available on the internet today. Some may work for your homes, while others may seem too fascinating to be real; hence, planning and expert advice play an integral role. Extension planning must also abide by rules and regulations to avoid legal troubles.
After planning, another crucial step is the consideration of designs. Introducing new designs without disrupting the home’s architecture is a concern. Therefore, deciding on designs, extensions, and renovations is better with expert consultations. From natural light to maintaining a flow of the space, experts help you turn your kitchen dining room extension ideas into reality.
A significant part of the kitchen extension process also depends on the budget and the construction methods. Every kitchen extension project has different demands, budgets, and ideas; therefore, the chosen construction methods vary. In other words, extending the kitchen is a positive step towards enhancing home value and beautifying the interiors.
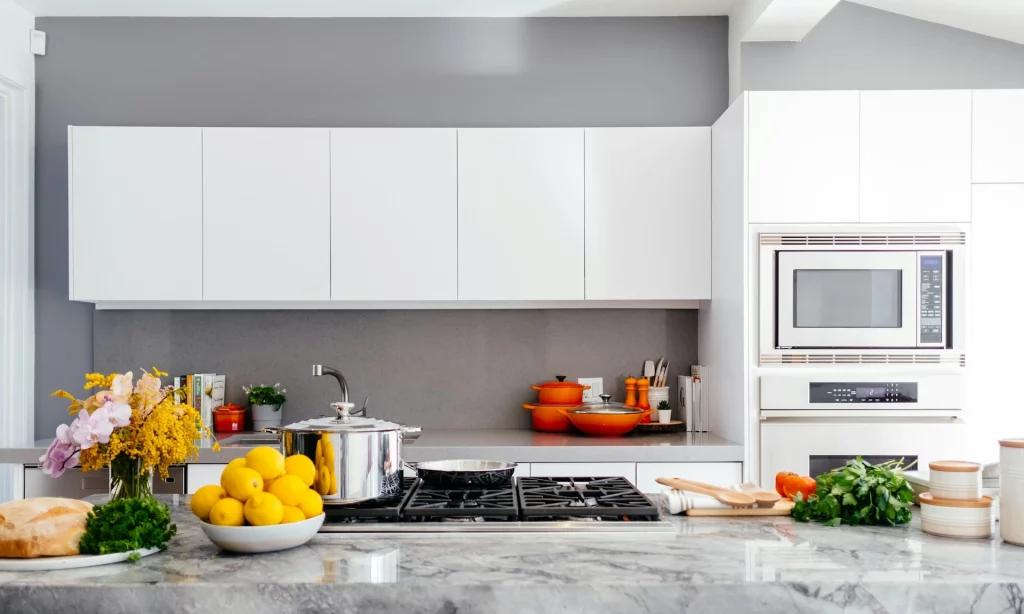
What is a Kitchen Extension?
A decision taken to transform enclosed spaces into airy and bright contemporary ones, kitchen extensions are projects to introduce the latest features and maximize space. These projects introduce various construction methods to create ample space and foster an open-plan living style. From enhancing functionalities to incorporating designs that welcome more natural light, extension projects focus on every important aspect that can turn existing kitchens and dining spaces into their best versions.
Types of Kitchen Extensions
Kitchen extensions are great ways of upgrading living spaces and introducing contemporary designs and technologies into your homes. Extensions enhance the functionality of kitchens while making them more aesthetically pleasing. As a result, your everyday meal times and family gatherings become more special and memorable. There are versatile extension kitchen ideas to explore, such as:
Rear Kitchen Extension Ideas
An essential part of the house extension process is installing a rear kitchen. Rear kitchens are a lot in fashion these days; the concept of a kitchen that flows into the garden and provides a lot of space for gatherings is the new craze. The most contemporary rear kitchen ideas involve maximizing floor space, creating an open-kitchen concept, and extending it to the garden or porch area. The garden and the kitchen are separated through glass sliding or bi-folding doors, elevating the look even more.
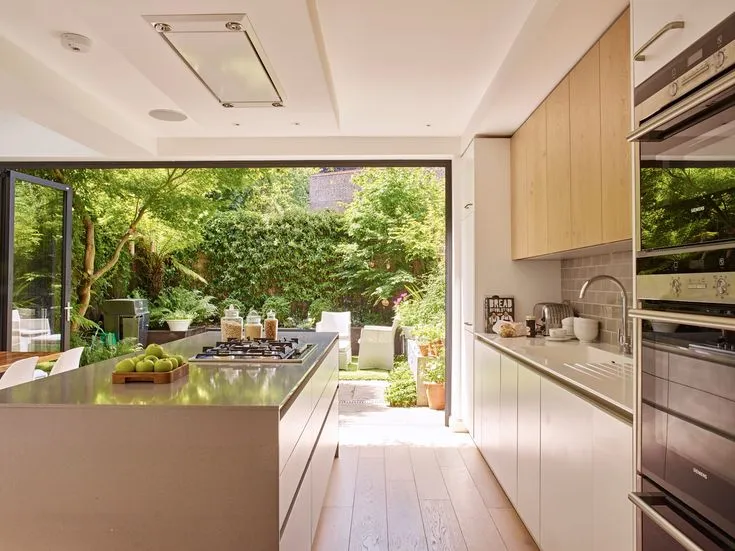
Rear kitchens not only maximize space, but they also look sophisticated. The best part about considering rare kitchen extensions is their ability to create a unique and contemporary contrast in traditional homes. Without disrupting your home’s aesthetics and architecture, rear kitchens create a beautiful connection between indoors and outdoors. If you install a rare kitchen, you can enjoy every meal with a view and worry no more about parties and other social gatherings as you have enough space for entertainment.
Side Return Extensions
Popular among narrow homes, side return extensions help homes with small kitchens and poorly-lit dining spaces transform into spacious and airy ones. From creating an open plan to connecting the kitchen with the garden or the front porch to introduce more natural light and air, these extensions help create a garden-facing kitchen and dining space on the ground floor.
Side return extensions are also the most cost-effective solution for maximizing and utilizing existing space at your home and beautifying the kitchen and the sitting area. Side return extensions turn the unused garden and living space into fancy kitchen diners worthy of all the love and compliments.
Wrap-Around Extensions
A perfect combination of read and side-return extensions, wrap-around extensions are for homeowners seeking fancy kitchen dining room extension ideas. They are willing to beautify their interiors and exteriors. Wrap-around extensions mostly form an L-shape, creating ample space for multi-utility and high-spec kitchens, dining spaces, and kitchen islands.
As the name suggests, wrap-around extensions wrap your homes from the two sides. Hence, a rear opening and access on the back side leads to the patio or the garden. This hybrid version of rear extensions is among the most popular choice of homeowners when it comes to kitchen renovations and extensions.
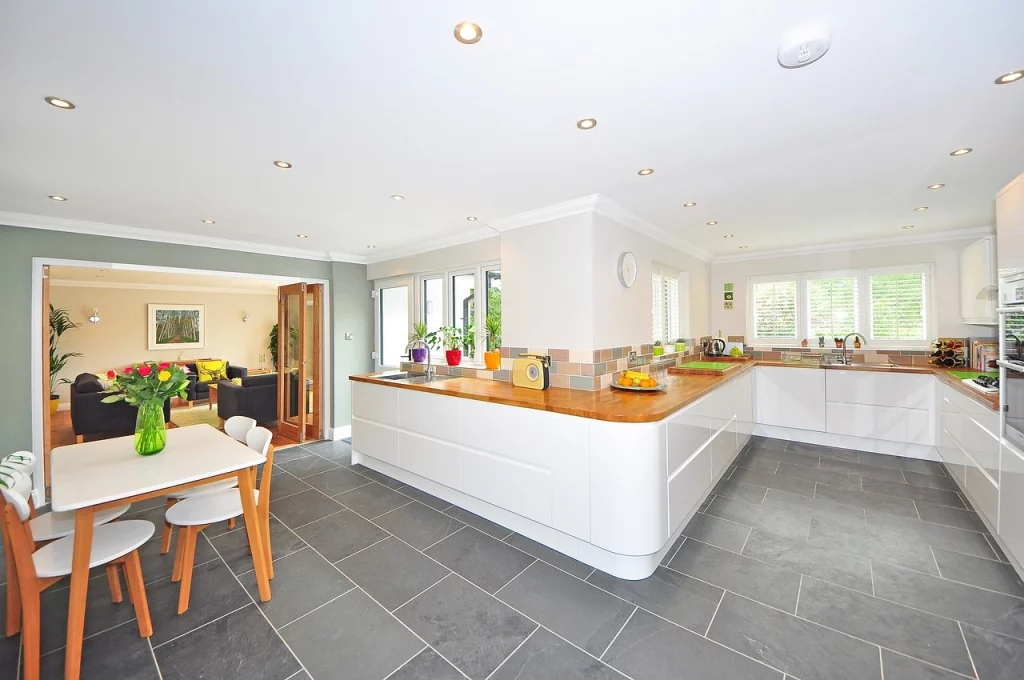
Modern Kitchen Extensions
Among the several house extension ideas, considering modern kitchen extensions is a plus. It not only helps introduce contemporary features to the interior but also helps homeowners utilize their unused space the most. An open-plan kitchen extension is among the most popular choices of house extensions, and it comes with several benefits, such as maximized space and abundant natural light. The main focus of modern extensions is to help homeowners utilize their extra space, create a flow between the living rooms and gardens, and construct a contemporary and aesthetically pleasing kitchen.
Modern kitchen extensions introduce several contemporary features, including transparent windows and ceilings, kitchen islands, rear extensions, modular settings, walk-in pantries, convertible counters, and more. These high-end extensions add more value to your property and elevate the look of the interiors, making it more sophisticated. Modern extensions also focus on lighting, wall backgrounds, trending floor materials, indoor plants, and creating a pleasant outdoor seating area well connected with the kitchen.
Conservatory and Orangery Extensions
Conservatories and orangeries are the latest trends in house extension in London and several other locations across the UK. These extensions not only change the interiors but also elevate the exterior look. Conservatories are eye-catching, fully-glazed structures with glass roofs and walls. They are usually introduced at homes to maximize natural light and increase the value of properties. While conservatory extensions are quite an expensive investment, they are totally worth it, for they make your traditional or modern homes more stylish and sophisticated.
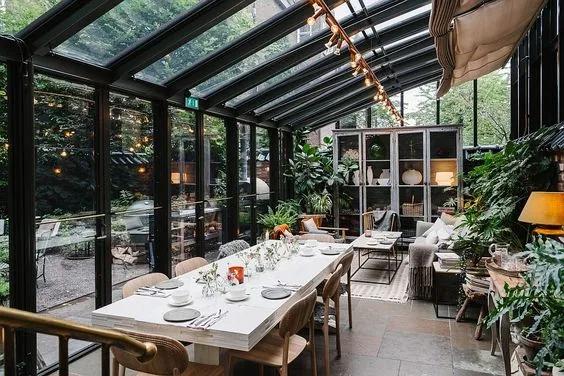
Similarly, orangery extensions are brilliant ways of adding extra space at home and increasing the flow of natural light. Orangeries are also an excellent addition to improve insulation in homes; the roofs and walls are made of glass and bricks. Like conservatories, orangeries make your homes look dreamy, but the only difference between them is the structure. Orangeries sometimes are made of fully glass roofs and walls or a unique blend of brick walls and glass panes. Conservatories have glass roofings and walls with aluminum, timber, or PVC frames.
Planning Your Kitchen Extension
The best way to install the trendiest kitchen extensions begins with the right planning. It is impossible to execute an extension project without a proper plan and an understanding of what changes are required and whatnot. While several kitchen dining extension ideas are available daily, deciding what will look the best in your home is an individual choice. This is why identifying specific needs and creating a picture of extension plans is crucial. A detailed plan also helps a Construction Company recognize your requirements and lead the project toward a successful outcome.
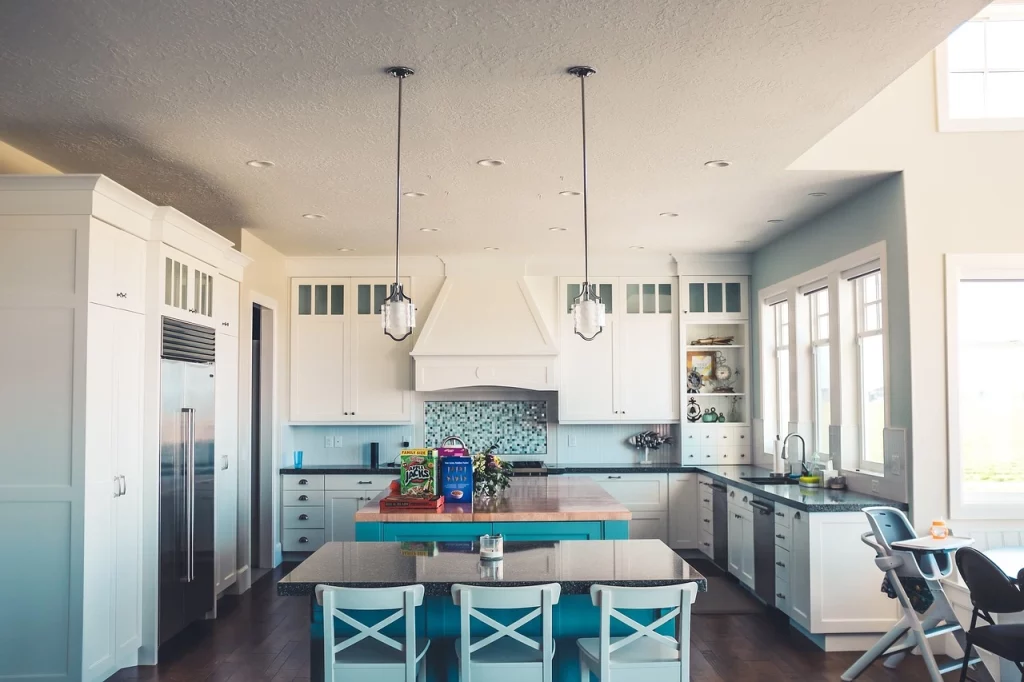
Planning your kitchen extension is a step-by-step process that includes:
- Creating a Wishlist
Your wishlist must contain every little feature and all the key elements you would love to introduce to your kitchen. From flooring ideas to ceilings, from lights to kitchen islands, your wishlist must contain every new feature you desire to add. Whether you want large patio doors or an open dining space in the garden, every little feature, like wall backgrounds and electrical appliances, is integral in turning the imaginative picture into a breathtaking reality.
- Setting a Budget
The budget is a crucial consideration of the planning process. It is your budget that decides whether the extensions and elements you wish to add are possible or not. The kitchen extension cost varies from project to project, and factors like building materials chosen, single or double-story extension planning, and the type of extension required (rear, side return, or wrap-around) significantly impact the overall budget. Upon deciding on a budget, the kitchen designer or the expert consultant designs the extensions and takes the project forward.
- Finalizing Plans
Finalizing your plans is crucial before approaching designers and construction companies. Considering that the house renovation cost is essential, what is more important is seeking building regulation approval and full planning permissions. Without these permissions, homeowners can fall into legal troubles, and to avoid that, finalizing the plans with a local authority is the best choice.
- Deciding on the Type of Extension
Another crucial part of the kitchen extension planning process is deciding on the extension type. If your home is a single-story building, you have several extension options, such as rear kitchen extensions, wrap-around and side-return extensions, or adding conservatories and an orangery. The type of extension chosen also impacts your budget and the time that will be taken to complete the project.
If you have a double-story house, you can consider an open plan kitchen extension, a change of roofing to welcome more natural light, an open dining space, and so on.
- Consulting Experts
Without expert consultation, your extension planning is incomplete. An expert kitchen designer suggests you what are the best possibilities for maximizing kitchen spaces and which type of extension will suit your homes the best and also fit in the budget. Your kitchen designer engages with builders to ensure you receive the most surprizing and satisfying outcomes.
- Executing the Plans
After seeking necessary permissions and discussing with experts like the kitchen designer, it is time to execute your planning and begin the construction process. Your planning includes every little detail, such as which wall will be broken, what new features will be added, the size of the doors and windows required, and much more.
Kitchen Extension Design Ideas
Kitchens are the heart of your home, where the food gets served with love and warmth. A space as important as the kitchen deserves special care, and one exemplary way of breathing a new life into your traditional kitchens is considering trendy extensions. From open-plan layouts to extending your kitchen to the living room, several kitchen extension ideas can be admired and turned into reality at your home.
Open Plan Kitchen Extension Ideas
One of the most popular choices among homeowners, open-plan kitchen extension ideas bring you an incredible opportunity to combine sociability and functionality. Not only are open-plan extensions visually pleasing, but they also help create a natural flow through your living space and gardens. The sophisticated look of kitchens and diners achieved through open plans is commendable and helps create a clutter-free interior.
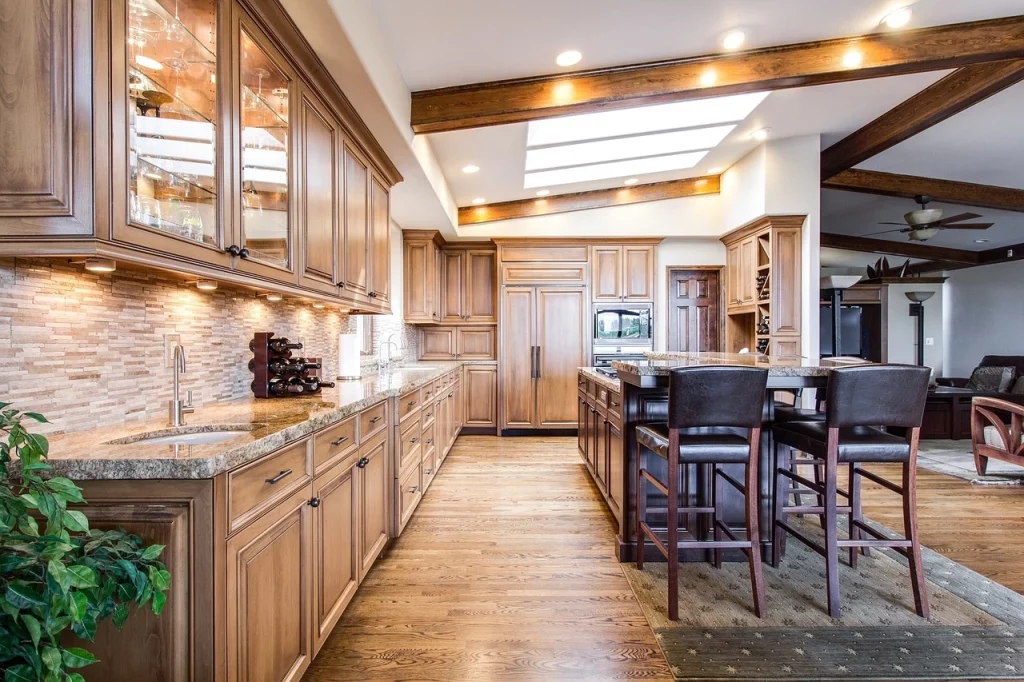
Some of the trendiest ideas for homeowners seeking open-plan kitchen extensions are introducing a kitchen island with a seamless flow, transforming solid kitchen roofs into glass rooms and maximizing natural light, considering a dining area outdoors at the patio or garden, introducing wall-fitted furniture to avoid clutter and a home bar to create a sophisticated aura across the kitchen, dining, and living room.
Kitchen Diner Extension Ideas
If you are seeking the best ideas for kitchen diner extensions, some of the best options are rear extensions, wrap-around extensions, and side-return extensions. Depending on the location of your kitchen and the dining room and its connectivity with the garden, you can easily transform your narrow kitchen into an enlarged, open-plan extension that flows through the dining, living room, and garden. You can also consider glass roofs for the kitchen and dining space to maximize natural light and create a luxurious restaurant-like feel.
Kitchen Living Room Extension Ideas
If you have a spacious living room but a narrow kitchen with very little space for dining, you must seek the best kitchen and living room extension ideas and utilize that extra space. Most modern kitchen extension services utilize the extra space in the living room to introduce an open-plan kitchen and dining space. The kitchen beautifully flows through the living room and sometimes extends to the garden. This open-plan kitchen concept helps de-clutter the interiors and makes them look bigger than they are. Also, by removing doors and windows and adding running slide doors across the living, you can utilize the space the most.
Small Kitchen Extension Solutions
Small kitchens can easily be transformed into spacious ones by eliminating separating walls and converting them into an open-plan kitchen. Introducing a kitchen island can create a beautiful flow and maximize space.
Kitchen Extension Layouts
The role of kitchen extension layouts is crucial in optimizing space and upgrading functionality. For example, an open-plan kitchen layout helps connect the kitchen with adjoining spaces like the living room and the garden. This, in a way, helps create maximum storage space and contemporary walk-in space for dining, cooking, and relaxing. Kitchen extension layouts also include island or peninsula plans, L-shaped, rear-end, and wrap-around plans, and additional features for maximizing natural lights like conservatory plans.
Optimizing Space and Functionality
The sole purpose of introducing modern kitchen extensions in your homes is to optimize the kitchen’s space and boost its functionality. Kitchens hold a special place in the heart, it is one of the most important spaces in your home, and therefore; they must be a bright, airy, and visually pleasing space instead of narrow and cluttered ones. A kitchen must be accessible to every family member and visitor thus, maximizing its space, and creating an open-plan or a walk-in kitchen-diner setting is crucial. This, not only elevates your mood while cooking but also, gives your home a sophisticated touch, and positively impacts your standard of living.
Essential Considerations
Kitchen extensions are important financial decisions and must always be the outcome of proper planning and decisions. Before you seek kitchen extension services, a few essential considerations can prevent you from making major mistakes, repenting on your decision, and overspending.
Kitchen Extension Cost Factors
Before consulting a home extension service provider, it is crucial to consider the cost factors. You must do a bit of research on market rates of kitchen extensions, and how much value these extensions add to your property before jumping into the decision. When calculating costs or the overall budget, you must always consider additional costs like seeking permissions from authorities, plumbing and electrical costs, etc.
Timeframes and Planning Permission
The time taken to complete a kitchen extension project varies, it may take a few weeks to months, depending on the requirements. Similarly, the time taken to grant planning permissions from local authorities is also time-consuming. It may take several weeks for the authorities to approve your planning, and without approval, you can fall into legal trouble. It is essential to seek planning permission because it helps you prove that your kitchen extension project abides by the regulations and does not disrupt the security and architectural structure of the home.
Building Regulations Compliance
Across the UK, before proceeding with any construction or home renovation project, it is crucial to seek permission from local authorities. It is also necessary to prove that the homeowner abides by the regulations of home renovations and does not disrupt the security and original structure of the building. In some cases, some building control officers may also come to inspect the project and grant permission.
Kitchen Extension Features and Trends
As the days pass, the trends in kitchen extensions keep changing. The recent extension trends are breathtaking, making every homeowner fall head-over-heels in love with the transformations.
Innovative Design Elements
The latest extension demands and projects are full of innovative and unique design elements. From transparent glass roofings to choosing sophisticated color schemes for backgrounds, all these newly-added features are converting ordinary kitchens into open-plans that resemble the setting of top-class restaurants and hotels.
Skylights and Bi-fold Doors
One of the most transformative and breathtaking design elements added to modern kitchen extensions are skylights and bi-fold doors. Skylights help create a bright and airy atmosphere for the kitchen while the bi-doors enhance the connectivity and visibility of outdoors and indoors. The enhanced natural light and transparent bi-fold doors from the kitchen offer amazing garden views. The broken walls and boundaries maximize space and facilitate aesthetic surroundings.
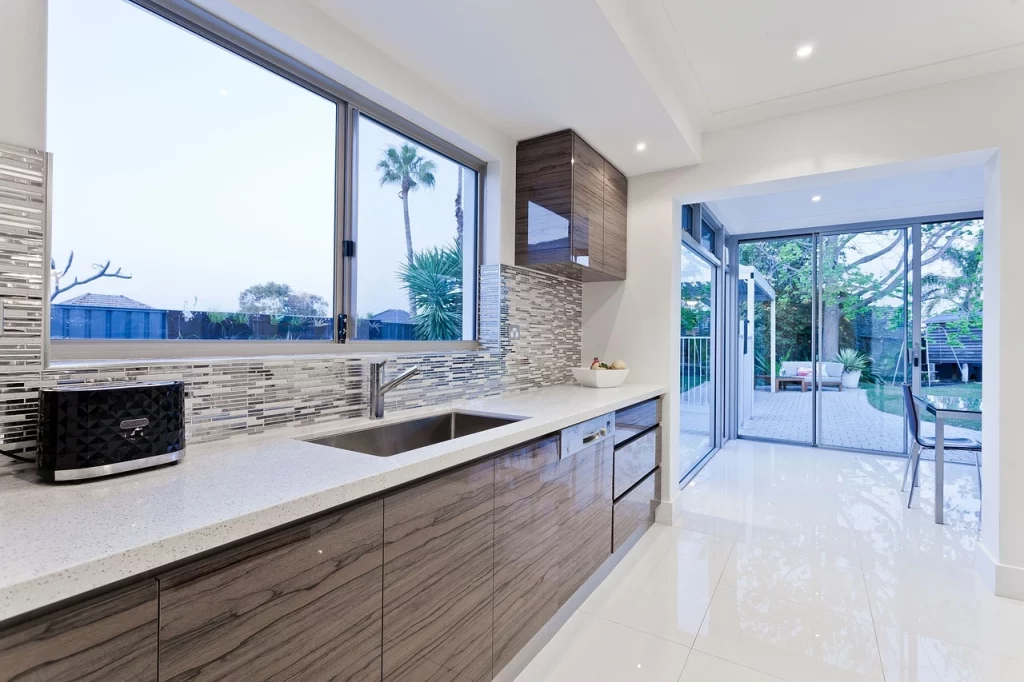
Kitchen Islands and Peninsulas
One of the best contemporary introductions into open-plan kitchens are islands and peninsulas that transform ordinary kitchen and dining spaces into extraordinary. These multi-utility introductions maximize storage space and serve as a great sitting area or a creative hub. Peninsulas and islands also help create a natural boundary between the kitchen and dining room without disrupting the flow. Undoubtedly, kitchen islands and peninsulas make your kitchens look extremely stylish and welcoming.
Glass Kitchen Extensions
One of the best ways of turning boring and enclosed kitchens into dreamy spaces is by introducing glass kitchen extensions that flood the space with natural light and offer amazing outdoor views. Glass extensions also help in upgrading indoor insulation and cut down on energy bills. Glass kitchens are also the place where plants can thrive so, you can create your mini garden both indoors and outdoors.
Modern Kitchen Extensions:
An incredible way of redefining your standard of living, modern kitchen extensions pave the way for utilizing maximum space and beautifying kitchens and dining areas in the best possible ways. Considering important factors like natural light, open space, insulation, and sustainability, these extensions help introduce the latest technologies, minimalist layouts, and the most trending designs into your homes. From upgrading aesthetics to boosting your kitchen’s functionality, modern extensions are worth it.
Technology Integration and Eco-Friendly Materials
The best way of introducing the latest technologies and eco-friendly materials for sustainable living is by considering a modern kitchen extension. You get a chance to redefine your standard of living and introduce sustainable and eco-friendly features that minimize environmental impact and maximize your home’s value. Technology and sustainability can co-exist beautifully through energy-efficient lights, smart appliances, automated systems, recycled wood and other construction materials, etc.
Color Schemes and Lighting Solutions
A modern kitchen extension service also come with the best lighting and color scheme solutions. Experts understand what it takes to maximize the flow of natural light across kitchens and living rooms and what type of contemporary lighting is ideal for maintaining a sophisticated look.
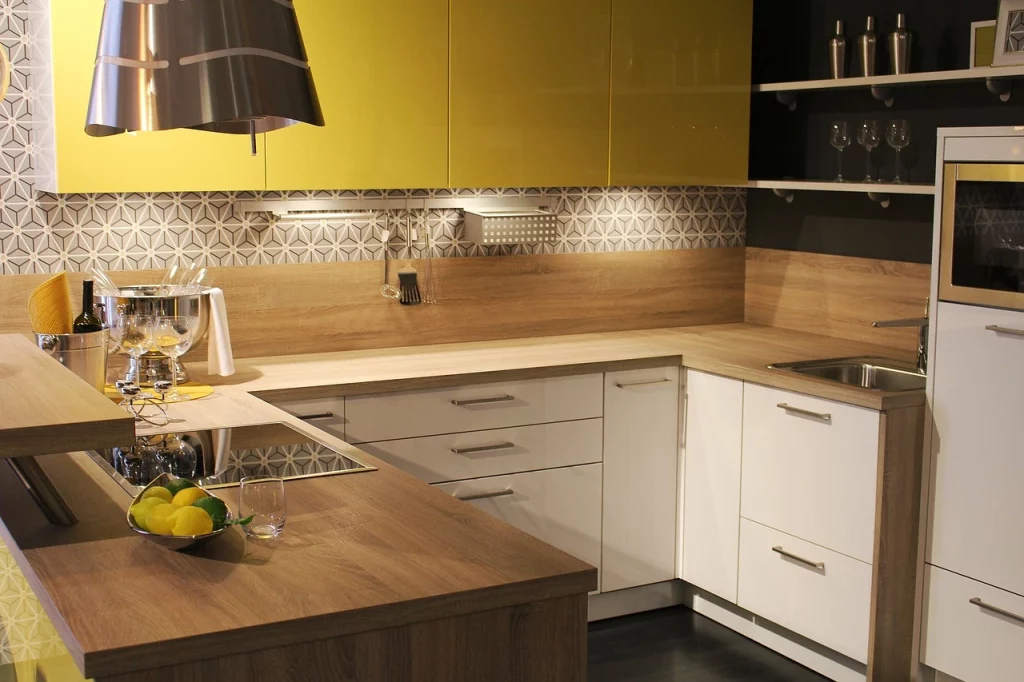
Experts help you create a versatile backdrop by choosing suitable color schemes like pastels, warm whites, and soft grays that maximize natural light and, at the same time, create a sophisticated look. Similarly, to maintain a beautiful ambiance in the absence of natural lights, experts help you choose between automated or energy-efficient lights and fixtures.
The Fittra Advantage: Why Choose Us for Your Kitchen Extension
Amongst the crowd of construction and renovation companies across West London and the UK, Fittra stands out for its commitment to top-notch, comprehensive services and customer-centric approach. There are several advantages to choosing Fittra as your ideal kitchen extension partner, such as:
Our Expertise and Experience
We are a trustworthy building company in West London with more than ten years of expertise in renovating commercial and residential properties. Our diverse expertise in home renovation and extension projects makes us the experts capable of transforming your traditional homes into the most stylish and contemporary homes. Our quality-focused and customer-centric approach helps deliver projects that meet high standards and make your home extension and renovation dreams a reality. We provide end-to-end solutions at highly competitive prices while respecting all budgets.
Comprehensive Services Offered
At Fittra, we offer comprehensive solutions for your homes and commercial properties. From project planning and designing to transparent project management and execution of plans, our team of experts is committed to delivering services that meet your expectations and bring a smile of satisfaction.
Extensions, Loft Conversions, Renovations, and More
Fittra is a leading service provider for renovations, refurbishments, loft conversions, and extensions. From the kitchen to the bathroom and even outdoors, Fittra’s comprehensive services comprise everything you desire to introduce into your homes. Fittra’s diverse solutions and excelling craftsmanship are enough to make your home renovation and extension dreams a beautiful reality.
The Fittra Process
Fittra stands out among other construction and renovation companies across the UK as it follows a very systematic process of executing projects. The process begins with a site meeting where the experts meet with the clients, study the properties, identify the needs of the projects, and proceed with planning and execution. After site meetings, it is time for the team to provide proposals on what can be better for the project and what is not. After the client accepts the proposals and all the queries have been solved, the team proceeds with the building process under the guidance of a skilled project manager.
The final process at Fittra is the completion process, where the results are reviewed, qualities are checked, and the project manager ensures the project meets the high standards and expectations of the client.
Stress-free, Client-focused Approach
The best thing about Fittra’s services is its stress-free process. Once you approach the team, the entire stress is passed on to the professionals to design, plan, execute, and take every crucial step to meet your project’s high standards. Their client-focused approach ensures that your requirements are considered while planning and designing the project.
Why Trust Fittra
With more than ten years of experience in the industry, Fittra is your ideal destination to transform your ordinary or traditional homes with the most contemporary designs and features. If you are constantly searching for home renovation near me, Fittra is your ultimate solution. With our main construction building in the bustling city of London, we have helped numerous clients across West London transform their renovation and extension ideas into reality.
With a team of trusted and talented architects, designers, engineers, and consultants, we have brought smiles to numerous commercial and residential property owners seeking budget-friendly home renovation and extension solutions. At Fittra, our utmost priority is client satisfaction; hence, we carelessly listen to client needs and deliver top-notch end-to-end solutions.
Client Testimonials and Project Showcases
Fittra has consistently served as a trustworthy home renovation and extension service provider for over ten years. With thousands of happy clients and successful projects, Fittra boasts its professionalism and ability to meet client requirements. Fittra’s commitment to delivering top-notch results and quality control makes it a trustworthy partner.
The successful projects of Fittra at different locations in the UK and their client testimonials showcase how Fittra has expertise in transforming innovative ideas into beautiful realities within the client’s desired budget. Fittra’s project showcases professionalism and further exemplifies their dedication to quality maintenance, craftsmanship, and expertise in incorporating contemporary designs in kitchens and entire homes.
Advantages of Working with Fittra
Working with Fittra is your gateway to meeting and working with an exceptional team that boasts skilled experts from various fields. With customer satisfaction and top-notch quality maintenance as a priority, Fittra has a dedicated workforce from diverse fields, including accounts, finance, quality control, design and construction, engineering, plumbing, and many more. Upon working with the team, you get to explore a wide range of skills and upgrade your knowledge about the fields you are interested in. Precisely, you get an opportunity to work with West London’s, one of the best renovation and construction companies with a bright future ahead.
Final Thoughts
A kitchen extension plan is not only the decision taken to maximize space at your home but also a thoughtful decision to introduce contemporary features and designs. It is a positive step taken towards converting a narrow kitchen space into an ample one that has more welcoming natural light and a happy vibe. Modern kitchen extensions add joy to your living and upgrade your standard of lifestyle, adding more value to your homes and boosting functionality.
Envisioning Your Kitchen Extension’s Potential
To envision your kitchen extension’s potential is an incredible process of unlocking all the possibilities that can turn your traditional kitchens into a multi-functional contemporary space. Combining your unique ideas and the expert’s innovative designs makes it possible to create an open-plan kitchen layout with unique features like open-air diners or an extended dining space in the garden. These extensions transform an ordinary cooking space and help transform it into a space of relaxation and socialization.
So, what are you waiting for? Do you also wish to redefine the role of your kitchen and give it a brand-new look and feel? Contact us today and transform your kitchen and dining space into the most happening space in your home.
FAQs About Kitchen Extensions
What are the latest trends in kitchen extension designs for 2024?
Some of the latest trends in kitchen extension designs are open-space or walk-in kitchens, minimalist designs, indoor plants, sustainable and energy-efficient lights, multi-utility walk-in pantries, bold-colored cabinets, textures for walls and furniture, and high-tech appliances.
How do you choose the right materials for your kitchen extension to stay within budget?
Investing in high-quality, sustainable, and durable materials is the key to attaining a perfect kitchen extension project within budget. However, different materials have different price ranges and durability and have a set of drawbacks and advantages. For instance, wood and plywood are good materials for kitchens and within budget, but when exposed to water often, they degrade in quality.
Materials like MDF and particle boards are cheap and lightweight, but their durability is questionable. Stainless steel is also a popular choice these days; it is durable and sustainable, but it might be slightly over budget, and there may be issues with heat absorption. Steel quickly gets heated and can make the space hotter. Each material chosen for kitchen extensions has its advantages and disadvantages. Still, plywood, wood, MDF, laminations, lacquers, and particle boards are some of the most budget-friendly options.
What are the most common challenges during a kitchen extension project, and how do you overcome them?
While executing a kitchen extension project, it is very common to face challenges. Some of the common challenges faced are:
– Delays of permits from local authorities.
– Exceeding budgets as the constructors have to pay for unexpected and uncalculated costs.
– Unforeseen structural issues resulting in design changes.
– Maintaining quality throughout the project.
– Delays in project completion because of weather conditions.
Every project comes across challenges, but overcoming them is the biggest concern. A lot of these above challenges can be avoided through proper planning. From calculating the budget, including unexpected costs, to applying prior planning permissions, the right steps can make the extension process much more manageable.
How can you ensure your kitchen extension is energy-efficient and eco-friendly?
Practising energy efficiency and introducing eco-friendly home features is the best decision ever. But how can you incorporate these features through kitchen extensions? It is pretty easy; you can consider:
– Energy-efficient lights to save energy
– Eco-friendly and sustainable materials while building kitchen cabinets and counters
– Introducing indoor plants in the kitchen
– Choosing to insulate roofs, windows, and doors to cut down on energy charges
– Incorporating smart cooking appliances that are also energy-efficient
What permissions or regulations should be considered before starting a kitchen extension in the UK (or a specific region)?
For a homeowner seeking kitchen extensions in the UK or any other any specific region, it is necessary to apply for planning permission from local authorities. Without permits, homeowners can fall into legal troubles and have to stop their extension projects midway. Considering the regulations in the UK, for house extensions, a homeowner is not allowed to occupy more than half of the surrounding plot land, in other words, half the width of the original plot.
