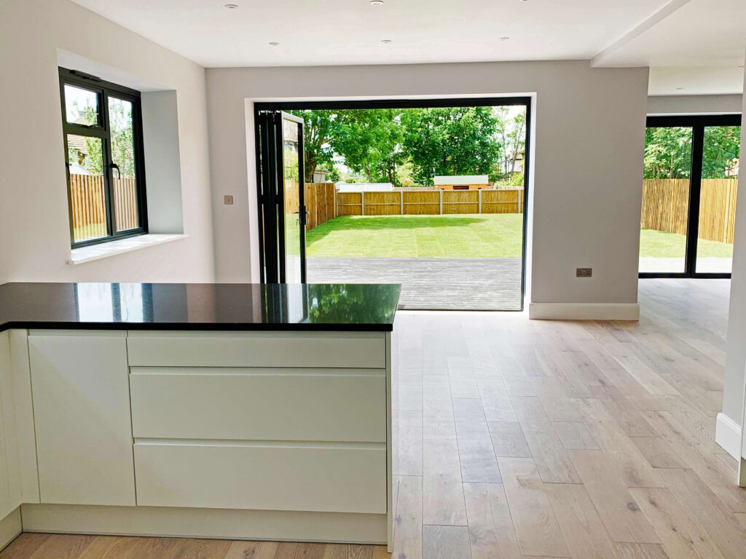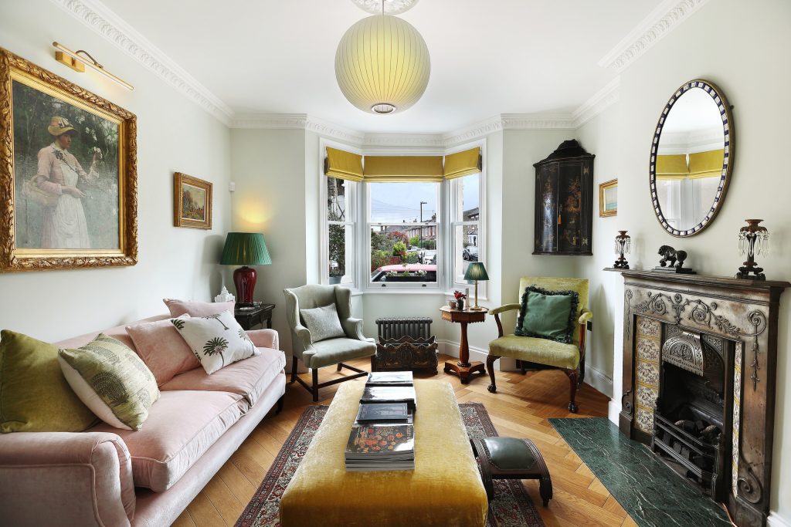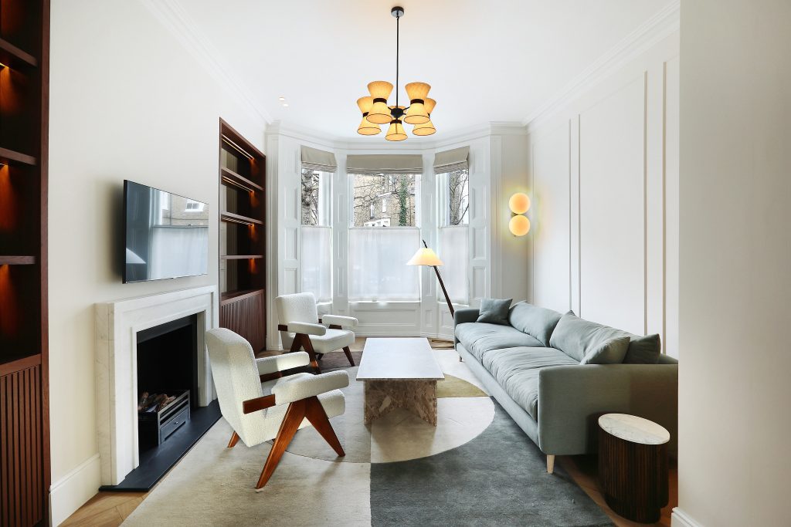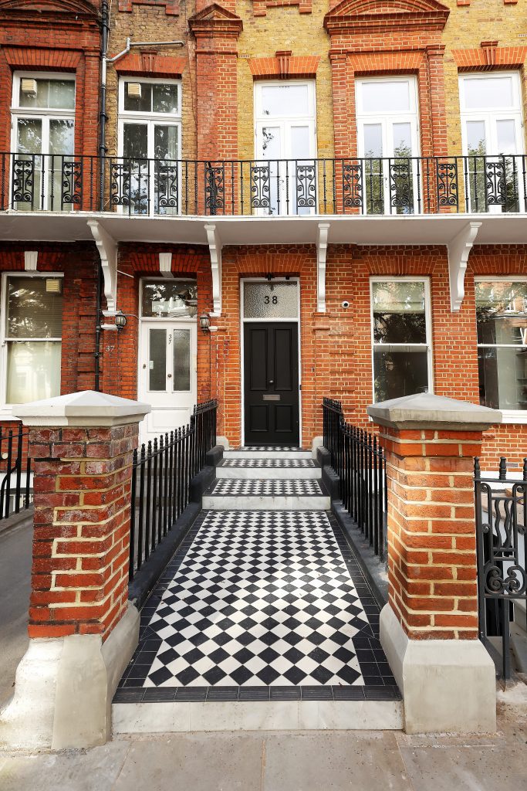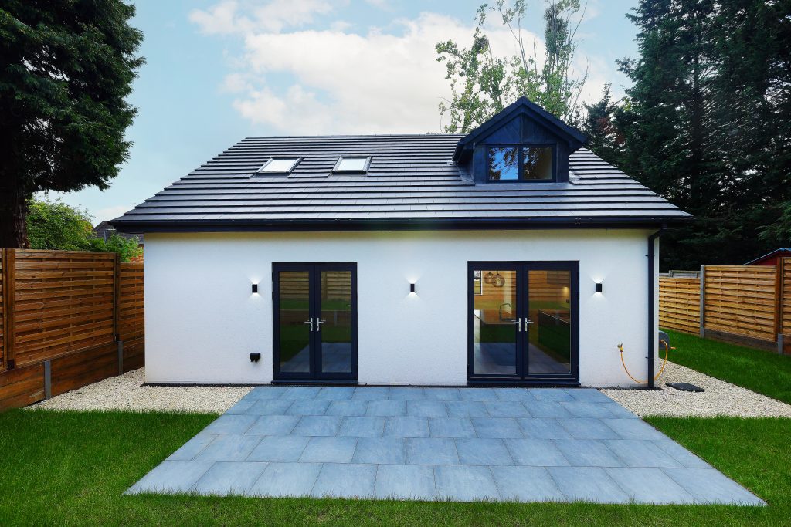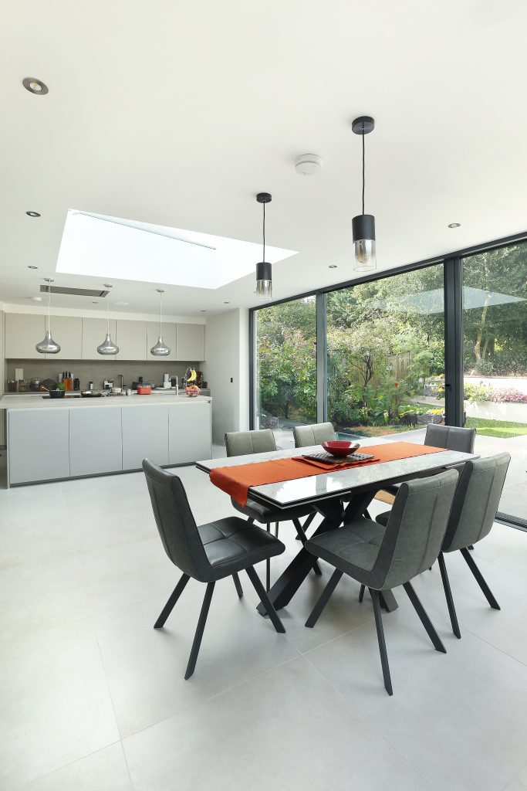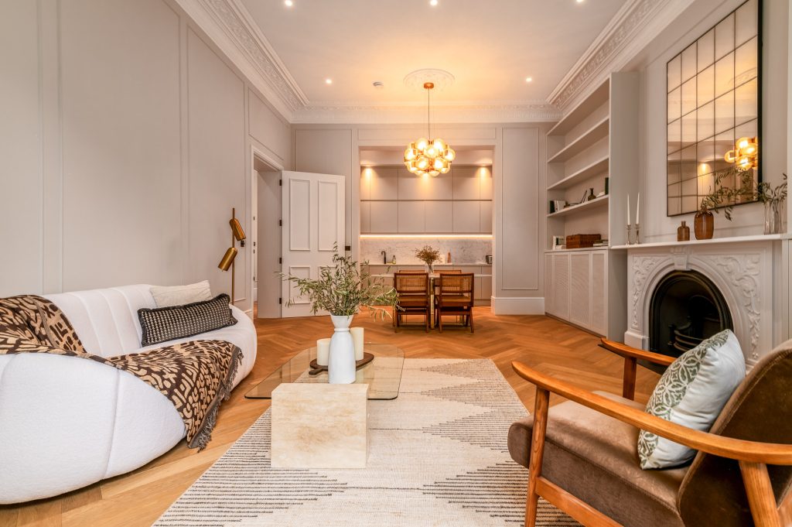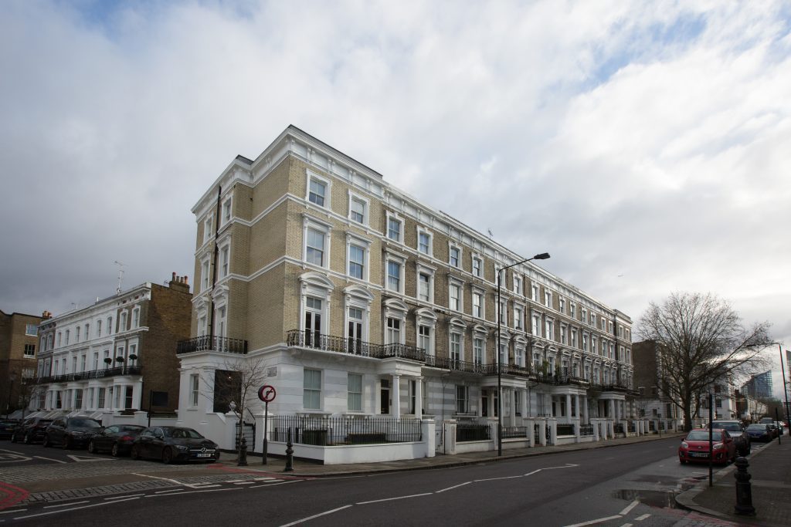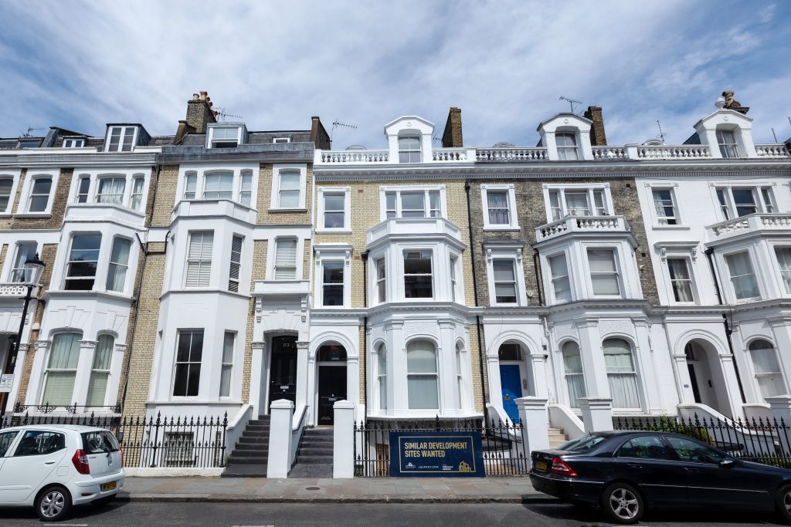You will ‘wrap around your house’ with this style of extension. That means you’ll create more indoor space to the back of your property and to the side at the same time. This makes great use of the redundant space of a side return on a semi-detached or even terraced building.
Rear and side extension in one
Many homeowners choose to push their house outwards into the back garden with a rear extension. This approach elongates the rear of the property, typically creating a big kitchen diner space for entertaining and daily family life.
Homeowners with a side return often push their expansion out sideways, to widen the back of the house by making that unused, narrow outside space part of their liveable floor plan inside. This is typical with Victorian properties and those built at the beginning of the 1900s that were created with an extra rear section that didn’t stretch the full width.
But with a wrap around extension you get the best of both worlds, increasing square footage in both directions. This increases value as well. What is a big bonus is you don’t have to lose as much of your useable garden to create more room indoors.
You can think of it as an L-shape addition, as it joins two angles to make that additional room on both edges. And, in fact, if you live in a detached property, you can get a U-shaped version that goes along the back and both sides.
Different possibilities
Options include a single-storey expansion for more living space, practical areas like a WC, utility or playroom, and a seamless flow between the home and garden with bi-fold doors. There’s also the double-storey choice, to add to the upstairs areas if you need more bedrooms, bathrooms, suites with walk-in dressing rooms, or a dedicated home office.
Considering your options? Contact us today for a free consultation and discover how Fittra Construction can extend your home in this way.
