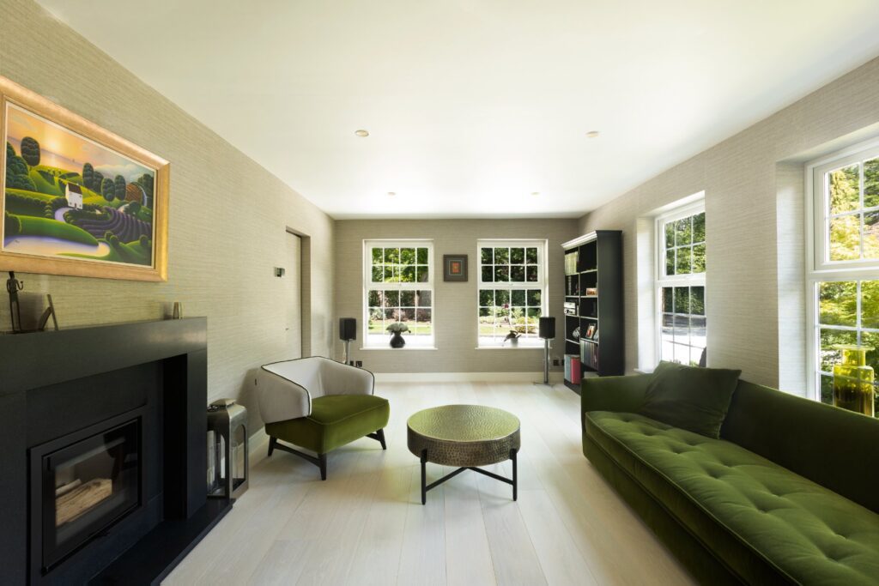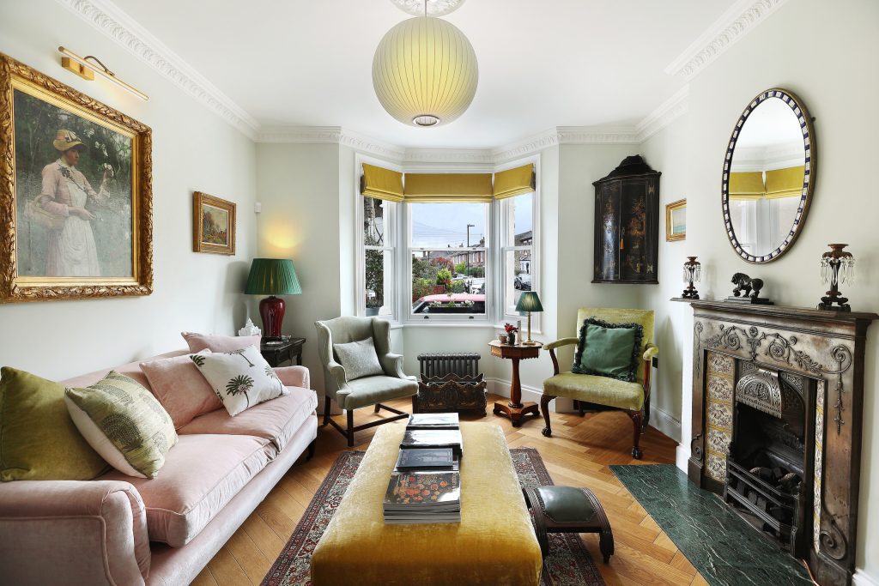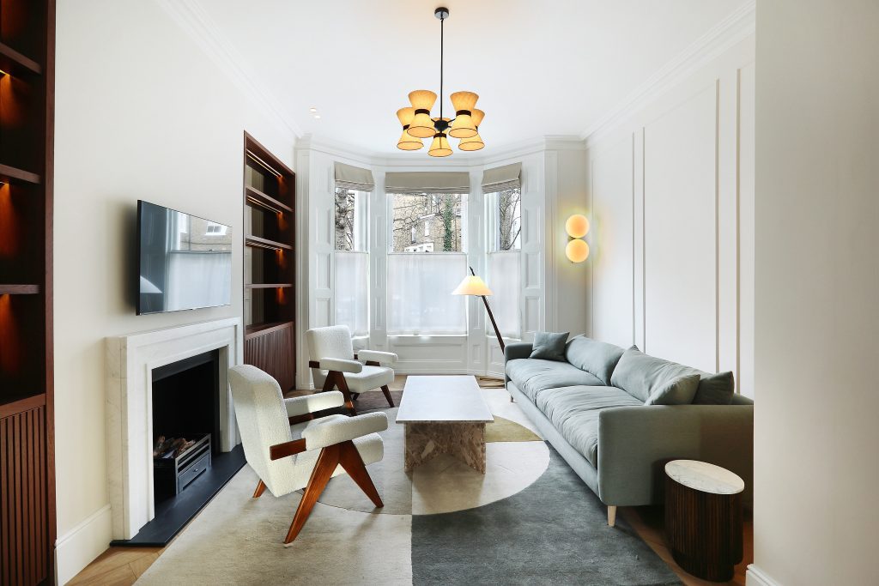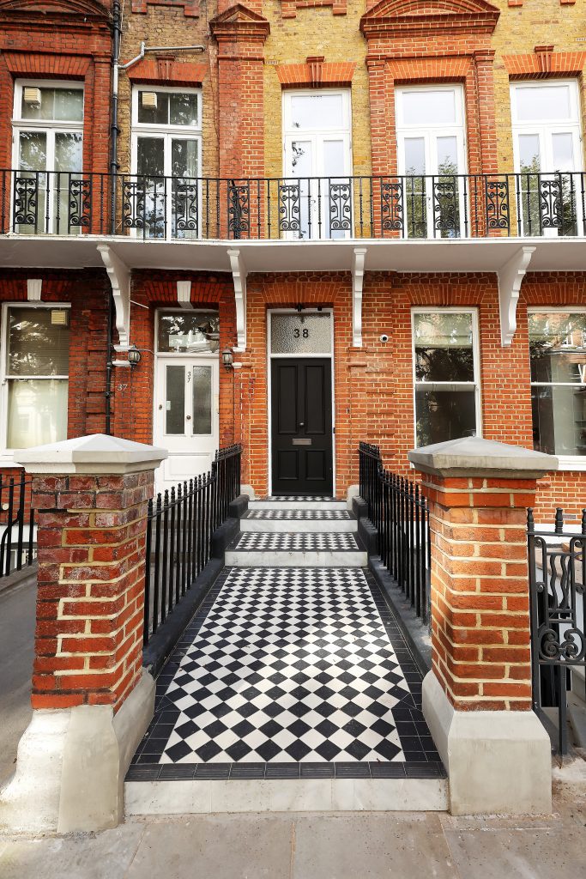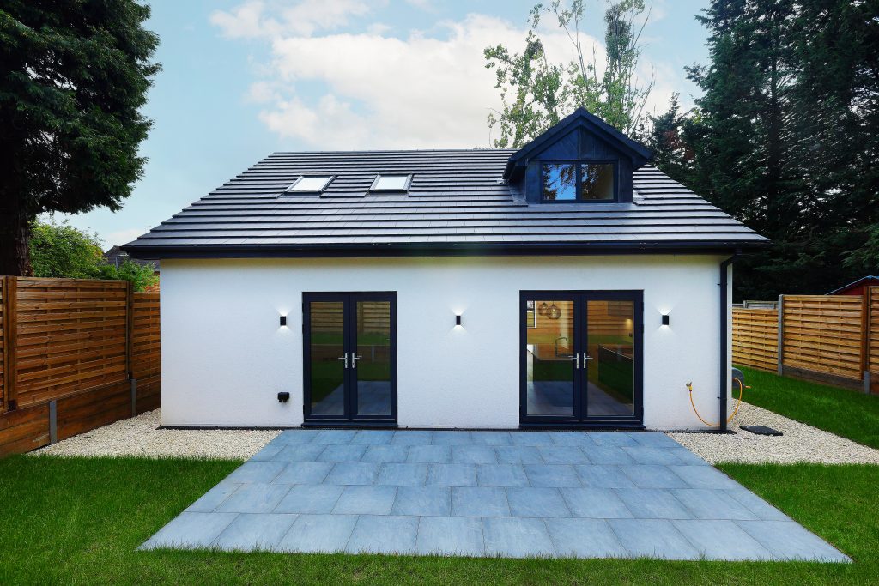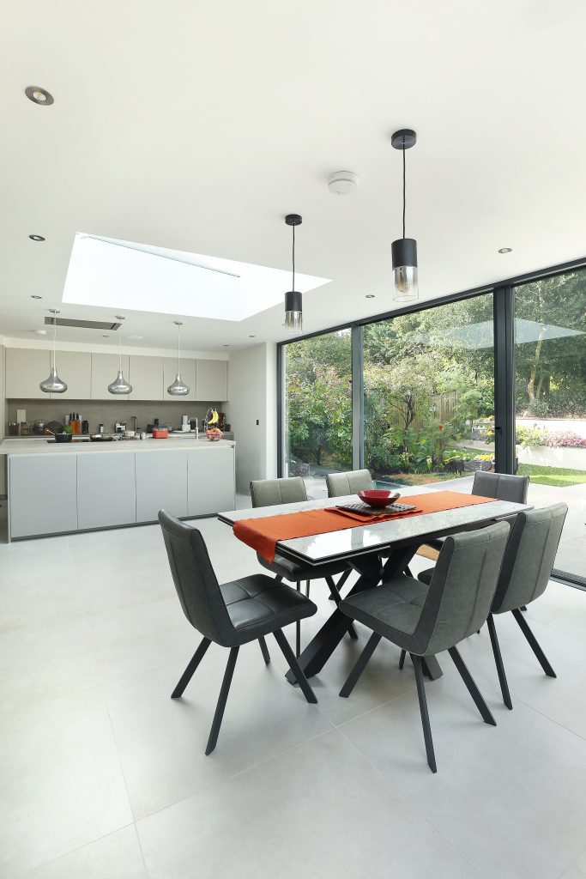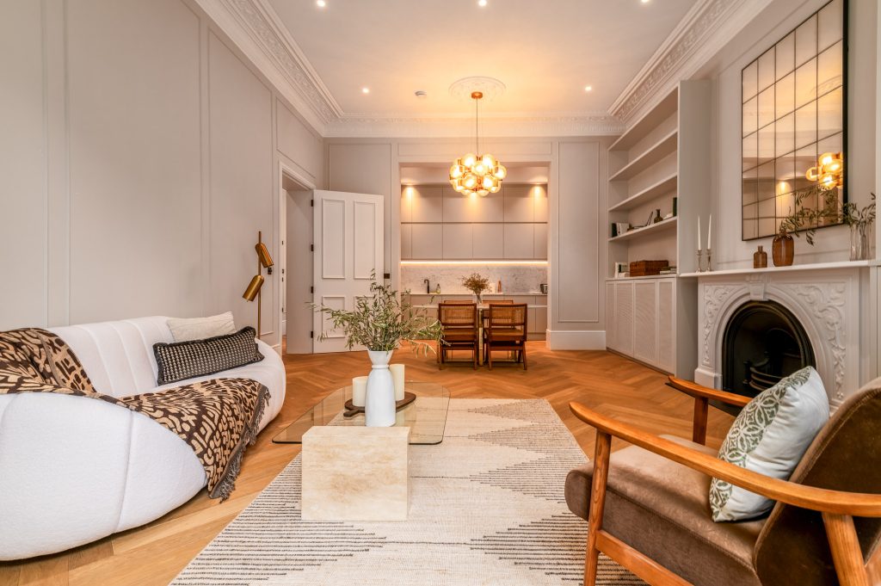As house prices continue to rise, many homeowners are choosing to stay put in their current home, and instead maximising the space of their current home. One of the most popular and cost-effective ways to do this is by ‘building upwards’ – in other words, extending their loft space.
In addition to creating valuable living space, adding a loft conversion significantly increases your home’s value, representing a very good investment opportunity.
However, not all homes are suitable for a loft conversion. Letʼs take a look at some of the issues which a homeowner needs to consider to ascertain whether they will be able to carry out a loft conversion to their home.
Comply with all Building Regulations
Building regulations set out minimum standards for the design and construction of alterations and extensions to residential building structures, ensuring that all building alterations are safe and functional. All conversions need to comply with building regulations, which set out in detail all of the requirements which must be satisfied in relation to the proposed building work. These are as follows:
Loft height: the minimum height required for a loft conversion is 2.2 meters. This can be measured using a tape measure, from the floor of the loft to the tallest part of your loft.
Stairs: building regulations stipulate that a permanent staircase must be constructed, and retractable ladders are not permitted. In addition, the minimum height requirement for the staircase is 1.9 meters, with a maximum pitch of 42 degrees.
Party Wall Agreement: if you are thinking about conversion in a terraced or semi-detached house, then you need to consider the implications of any building work which may involve work to the wall of an adjoining property. If this is the case, there is a requirement to provide your neighbor with a Party Wall Notice outlining the proposed building works.
You should also consider whether there are any other obstacles, such as water tanks or chimney stacks. These are more common in older houses. Whilst such problems will not make a loft conversion impossible to carry out, it will involve extra cost in moving and configuration.
It is therefore highly advisable to use a building company with a lot of experience of loft conversions in older houses, who will be able to advise you on the best and most cost effective way to get around these problems, and to find creative solutions to maximise the use of your available loft space.
Do you own your loft?
This may sound an obvious and perhaps unnecessary point to make, as in most cases, you will only be considering extending your loft space if you own house. However, if you are a leaseholder of a top floor flat, it is also possible to build upwards into your loft. As living space becomes a premium, especially in the London housing market, more and more owners of top floor flats are choosing to maximise their potential living space.
However, in this situation, you should be aware that it will usually be the case that the freeholder of the property will own the roof. In this case, then you will need to enter into an agreement to purchase the roof part of the property, or buy the entire freehold of the property in order to be able to build upwards.
Do I need planning permission?
In the vast majority of cases, you will not need planning permission for your proposed conversion.Converting the loft space in your house is considered permitted development, and therefore does not require planning permission, subject to certain conditions being met. These conditions are set out as follows:
- The volume of increased space must not be greater than 40 metres cubed (in the case of a terraced house), or 50 metres cubed (in the case of a detached or semi-detached house).
- The height of the proposed works must not be higher than the height of the existing house structure.
- The building materials used in the construction must be similar in appearance to the existing house.
- The building work cannot include the construction of a balcony or veranda.
- Any side facing windows need to be ‘obscured’, and if they open, they must be at least 1.7 metres from the floor of the loft room.
In addition, if you live in a conservation area, or if your house is a listed building, then you will need planning permission, irrespective of the above criteria being met.
For the best results, choose an experienced building company
It should be remembered that whilst it may be technically feasible to utilise the space in your loft to increase the living space of your home, some lofts are easier to adapt than others, and may involve significant expertise in both overcoming hurdles, and coming up with imaginative and creative solutions to maximise the volume of your loft conversion.
In this respect, a homeowner should not underestimate the value and importance of selecting the right building company to undertake your loft conversion project.
Regardless of the size or shape of your loft space, a reputable and experienced building company will always come up with a cost effective solution to maximise the space of your home above your home.
