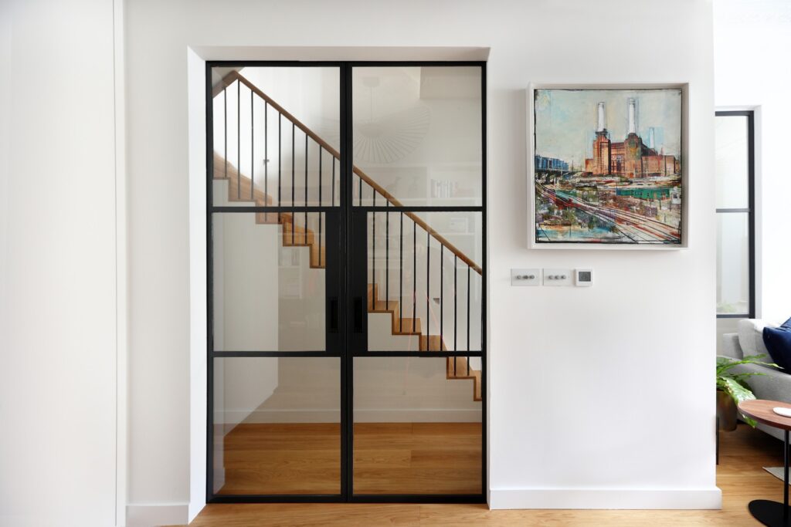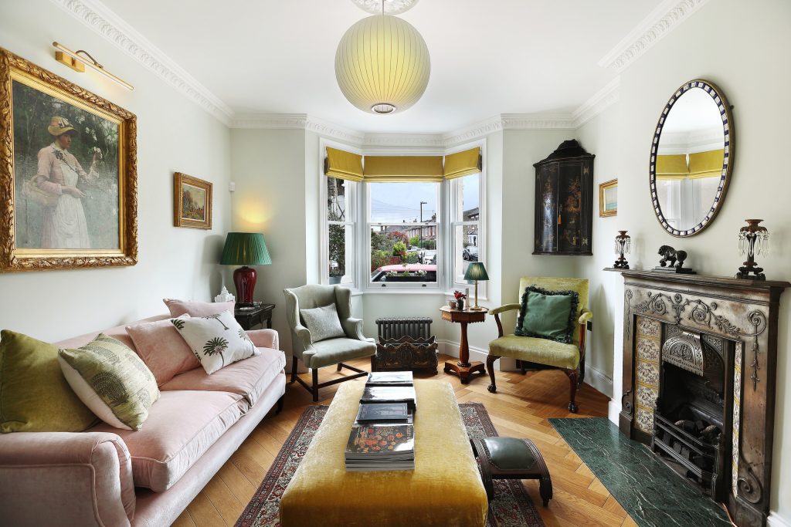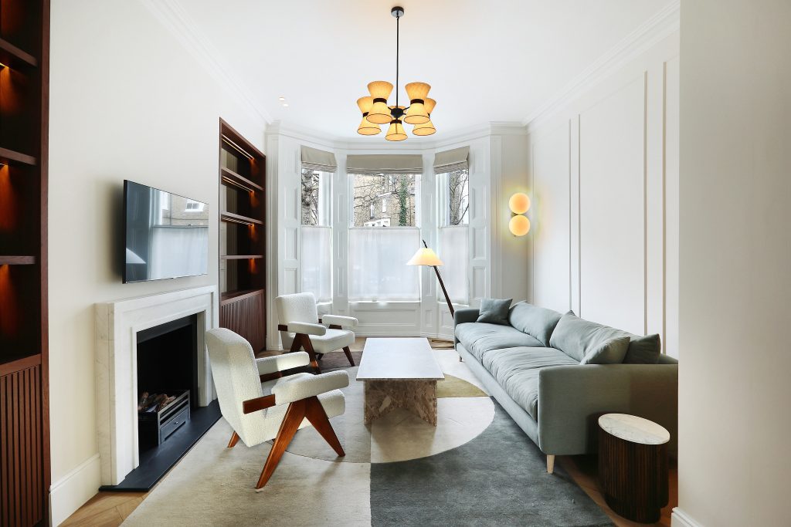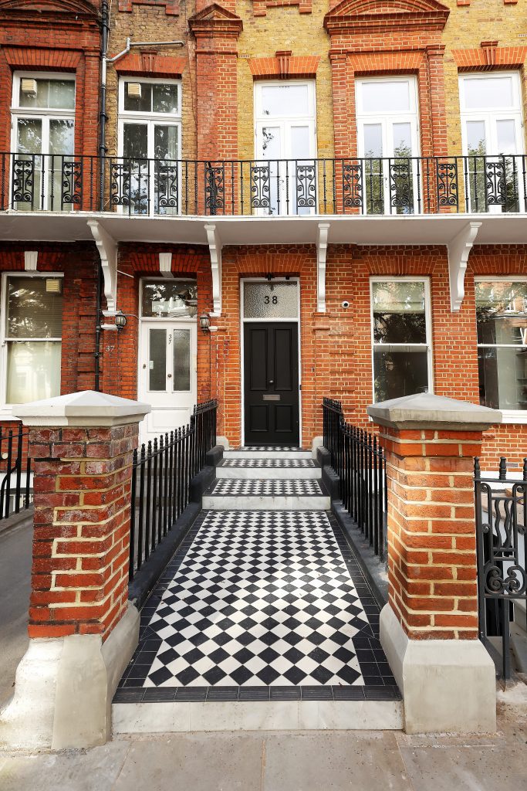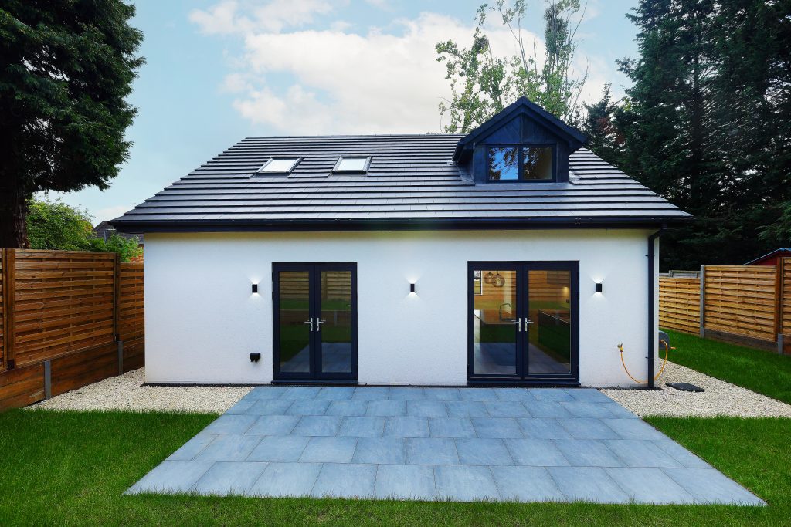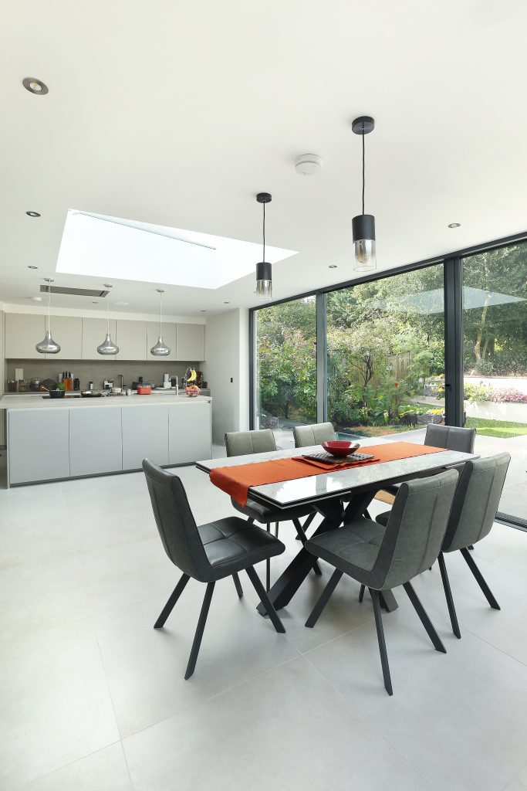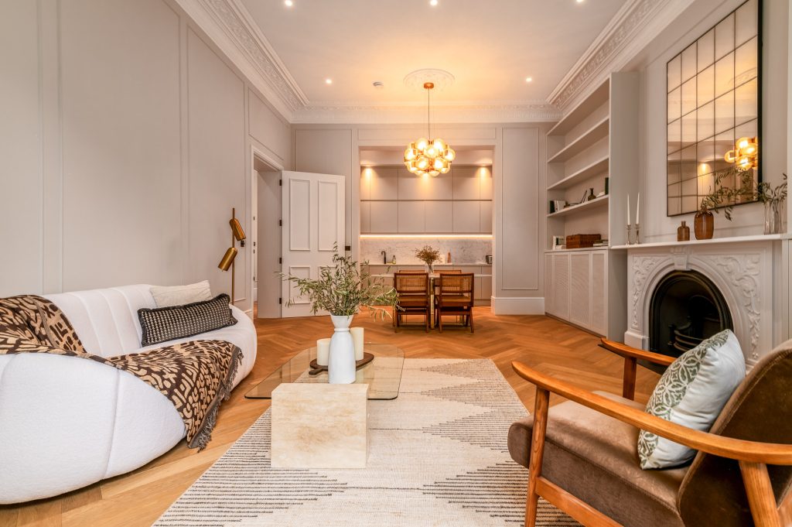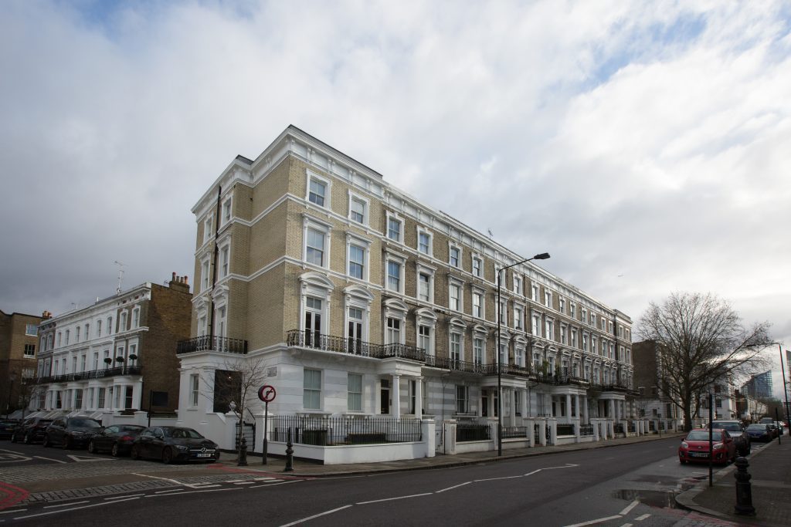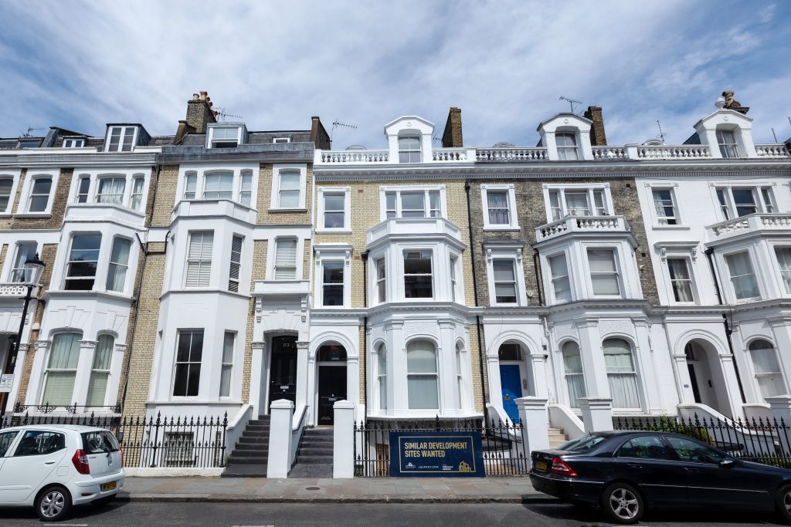Throughout London and all over the UK, an increasing number of homeowners are seeking to maximise the living space of their homes. Increasing house prices in recent years, and a premium on land has meant that many homeowners who have growing families cannot afford to move to a larger property.
As a result, basement conversions have become immensely popular in recent years, as homeowners seek to maximise the living space within their existing homes. Creating additional living space below ground can give your home a new lease of life, and substantially increase the living area of your home.
Why are basement conversions so popular?
One of the key benefits of a basement conversion is that they do not generally need planning permission, as you are just changing the internal space of the property. If you intend to add a new access entrance to the basement, or to add windows, then planning permission may be needed. A reputable contractor with experience of basement conversions will be able to guide you through the necessary guidelines and planning procedures.
One of the reasons basement conversions have become so popular in recent years is that the additional space can be used for a variety of purposes, and have so many uses, depending on the requirements of the homeowner. Whereas with a loft conversion, which is better suited to creating an additional bedroom, the basement is much closer to the main living spaces of the home, and so offers a wider variety of uses.
For families, a popular conversion is to convert the space into a den, or family room. This is ideal for families with teenagers, who can use the space, whilst offering them a degree of privacy.
Another popular conversion choice is to create an annexe, or (granny flat) with an independent kitchen and living area. This can be used for a member of the family, or a live-in nanny.
Another popular use for a basement conversion is to convert the basement into a wine cellar. The conditions for a wine cellar require the space to be dark, away from natural sunlight, and in a cool environment. A basement therefore offers ideal conditions for a wine cellar, and of course the cellar can be fully equipped with modern facilities such as controlled heating and lighting and plumbing in order to modern conditions to enjoy the space.
A further benefit of carrying out a basement conversion is that it can significantly increase the value of your home, by up to 20%. So in addition to creating an additional living space for you and your family, it also represents a great investment.
Provided that a specialist renovation and development company such as Fittra is used for your project, then a basement conversion can be completed relatively quickly, normally within 4 to 6 weeks, and even during the construction work, there is minimal disruption to the rest of the house.
Compare this to a house extension, which can take 3 to 4 months or more, and can create a lot of disruption to the living arrangements, and it is clear to see why these projects are becoming more and more popular.
Key considerations when contemplating a basement conversion
Whilst a basement conversion may seem straightforward (after all, no planning permission is required, and does not normally require any structural alterations to your house), there are number of key factors which need to be addressed when undertaking such a project, including:
- Waterproofing your basement
- Measures to preventing flooding
- Insulation
- Ventilation
- Heating
- Lighting
Some of these issues are unique to basements, and so it is of utmost importance that you hire a contractor who has specific and proven experience of these types of projects.
If you are thinking about converting your basement to create additional space for your family, then to guarantee the best results, ensure that you hire a fully licensed and insured building contractor who has proven experience of your specific type of basement project.
Fittra has many years experience of high-end basement conversions, can offer clients help and advice in the planning of the design, to ensure that you can maximise the additional use of the space. For example, it often makes sense to lower the floor of the basement, especially in high value areas such as London.
When working with a high-end property renovation and development specialist like Fittra, you have peace of mind that all the appropriate paperwork, approvals and permissions are in place, including any necessary planning permission and party wall agreements.
