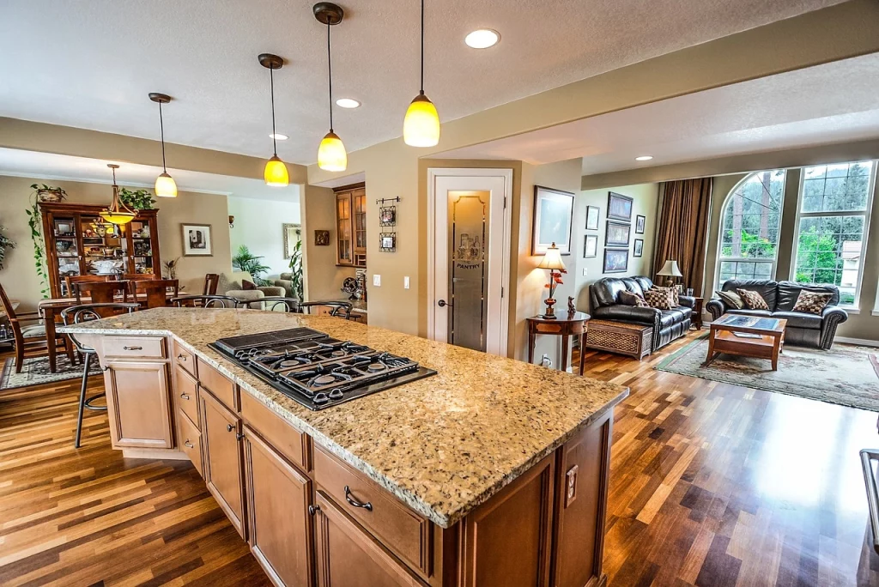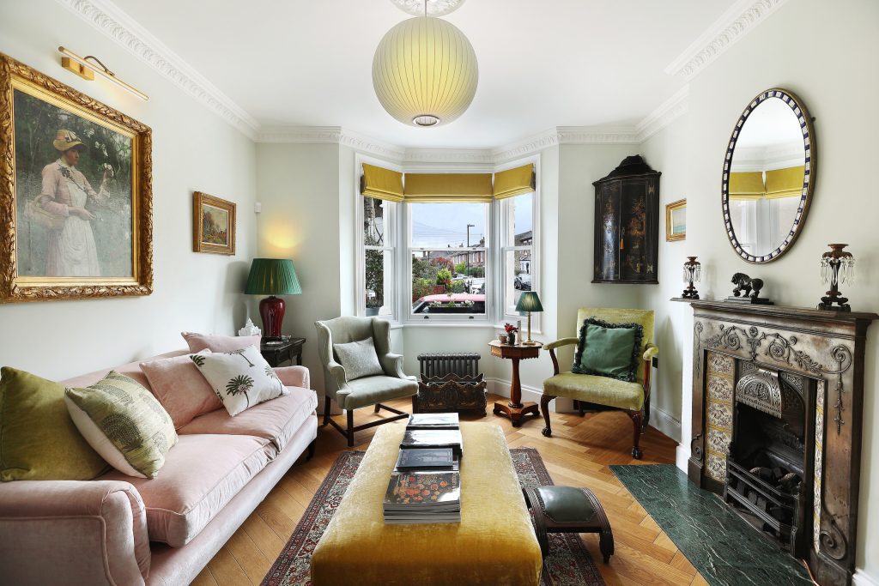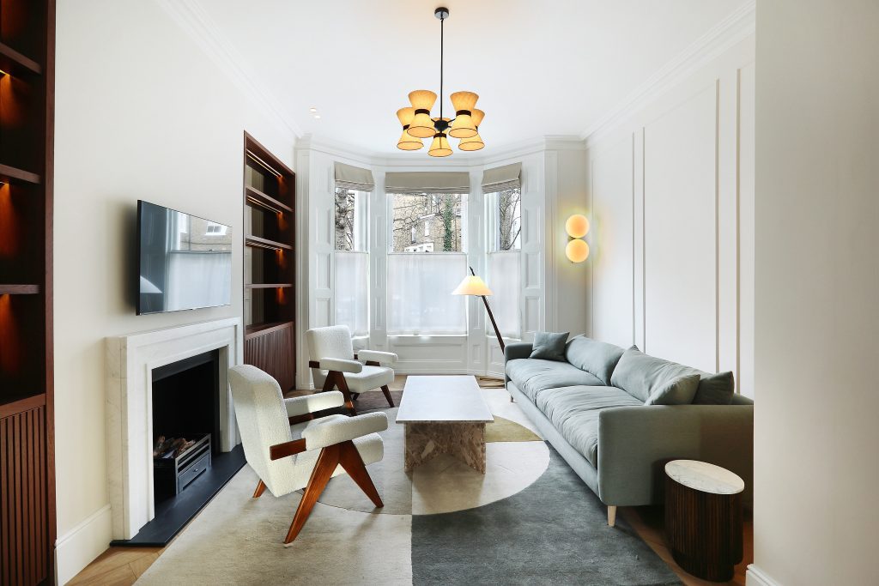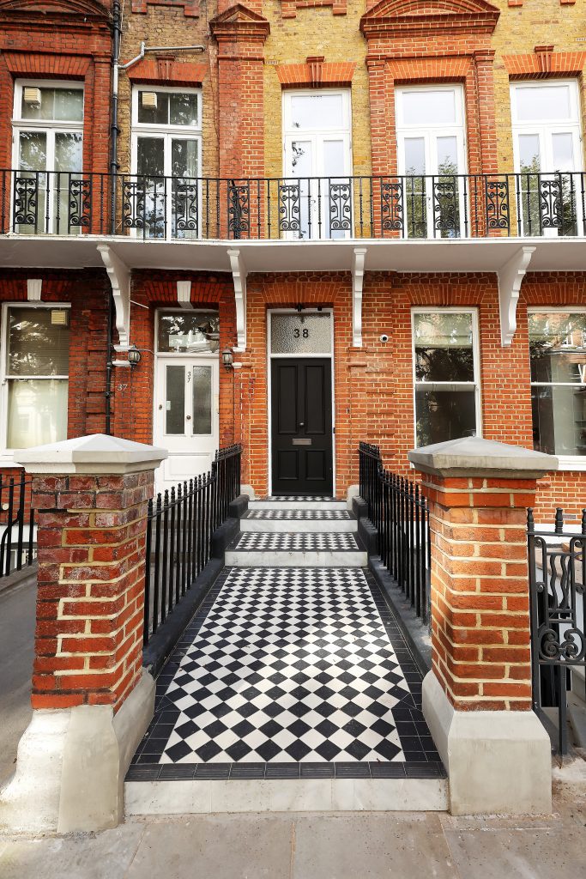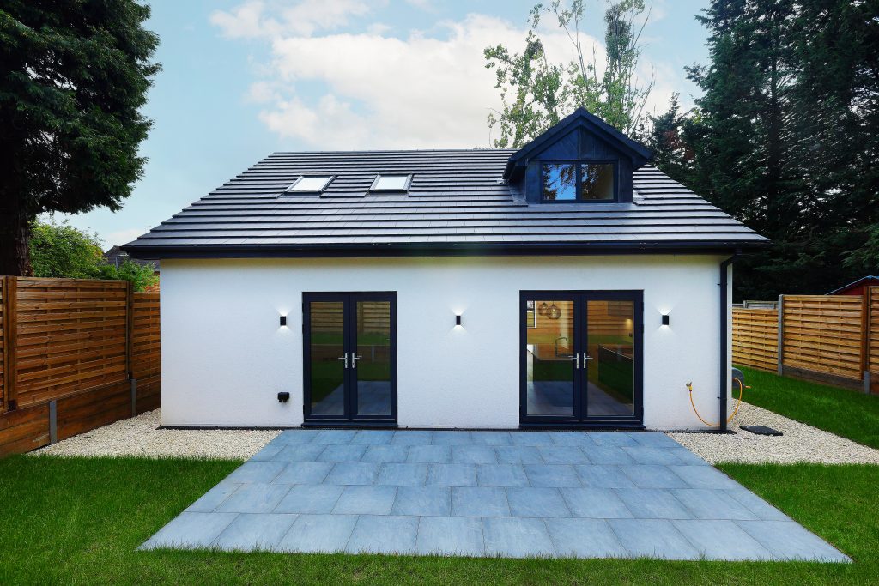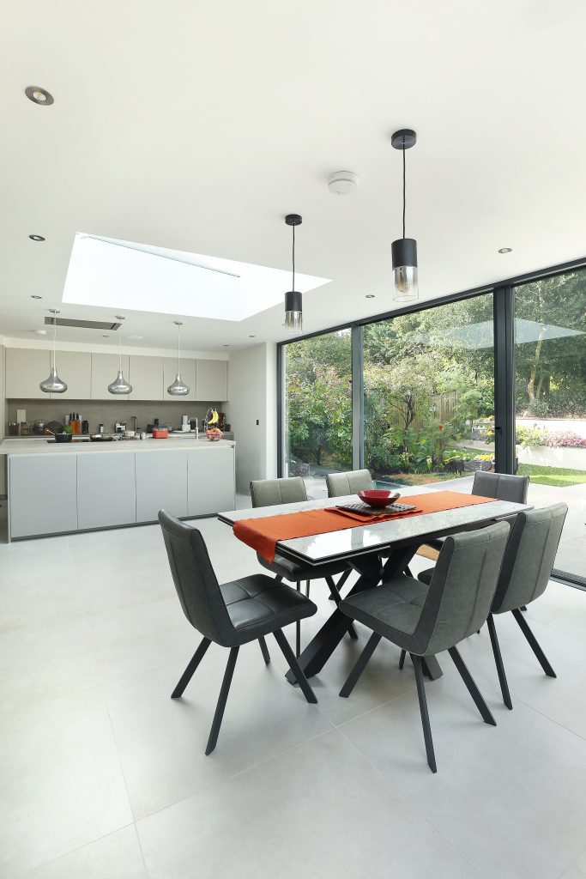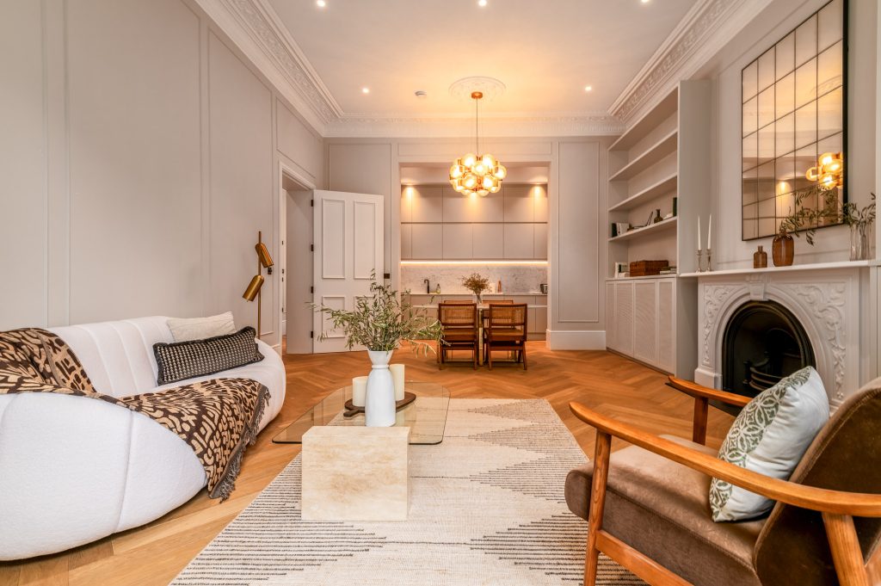Kitchens are the hearts of every home, a space where meals are made and shared with love. Kitchens breathe life into every home; they are the most significant corner of the house that can bring everyone closer together at a table to share delicious meals and hearty laughs. This is why keeping this significant space spacious and practical is crucial.
Dull and narrow kitchen spaces can affect the mood of people living in the home or sharing meals at the table. The best way to elevate the look and feel of this space is to renovate it and turn it into a contemporary open space with no boundaries between kitchens, dining rooms, and living rooms. An open plan kitchen living room can elevate your lifestyle and bring a drastic change in the interior of your home that is worthy of compliments.
An experienced Construction Company can help transform your smaller kitchens into larger open kitchens and living spaces that are aesthetic and multifunctional.
The Evolution of Open-Plan Living
Creating the most relaxing spaces inside homes began during the Victorian era. Large and spacious living rooms, broader kitchens, and equally spacious bedrooms with large windows were some mandatory features in Victorian homes. As the years went by, the idea of bringing dining rooms closer to living rooms began gaining popularity, and by the early 20th century, open-plan living was a trending choice.
The early 20th century saw a connection between dining and living rooms; in contrast, at the beginning of the 21st century, modern homeowners preferred creating a connecting flow between kitchens, living rooms, and dining rooms. This trend is gaining more and more popularity among contemporary homeowners. A modern open plan kitchen living room plan includes every essential feature that makes a home more pleasant and cosy.
Today, open living room and kitchen plans are introduced in homes to unclutter spaces and create a sense of ease. Cluttered spaces, particularly kitchens and living rooms, often lead to a mess. Still, with the rise of open-plan interiors, homeowners can quickly reduce unnecessary visual noise and create an aesthetically pleasing space that makes living more harmonious.
Why Choose an Open Plan Kitchen Living Room Layout?
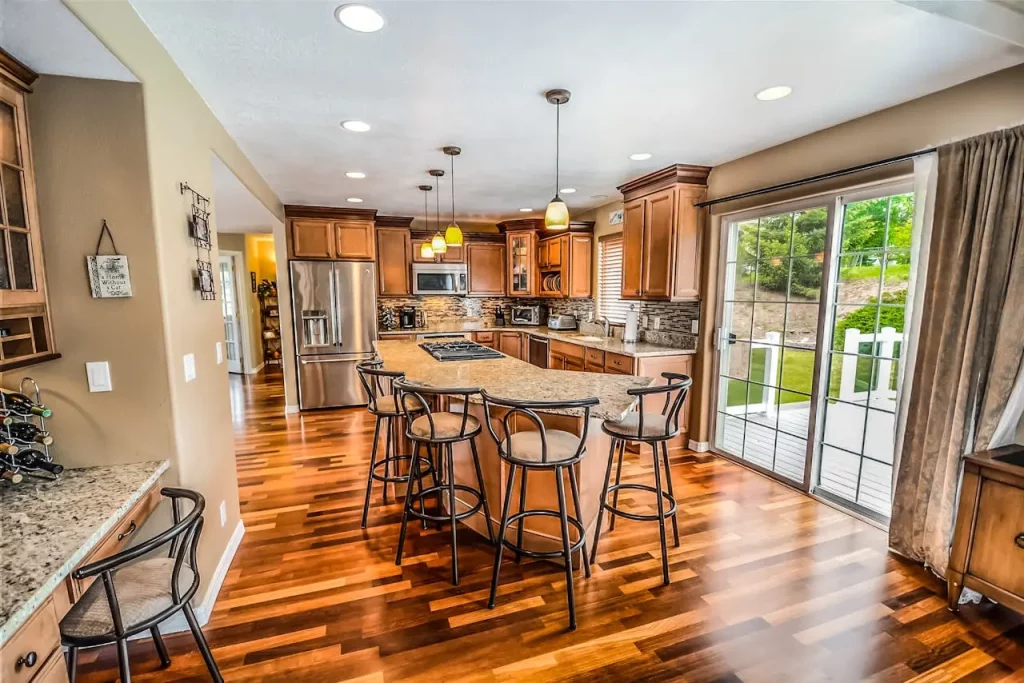
Thinking of getting a kitchen refurbishment service from an expert? How about you consider the trendiest open-plan kitchen living room layout ideas? Most modern homeowners face storage issues and must remove clutter from their living and kitchen areas. A perfect way to maximize space and enhance the aesthetics of your homes at the same time is by introducing open plans. If you are wondering why you should choose an open plan kitchen living room layout, here are some solid reasons to consider:
- Maximizes Space by Removing Clutter
The most significant benefit of introducing open-plan kitchens and living rooms is maximizing space. By removing clutter, eliminating walls, and creating an aesthetic flow between the kitchen, dining, and living room, any modern homeowner can make the most of their interior space and make their home more pleasant and welcoming.
- Creates a Sociable Space
Open plans introduce a lot of space for family gatherings, parties, or other social events. The concept of an open kitchen living room creates a lot of space for cooking, cleaning, and having guests over. Open kitchens also help you set buffets every time your family and friends come together for a celebration.
- Increases Property Value
Undoubtedly, introducing an open plan kitchen lounge will increase the value of your property. Homes with contemporary kitchens, dining spaces, and connecting living rooms have more value in real estate than traditional kitchen diners and living areas.
- Creates a Perfect Space for Multitasking
Open plans give you a lot of scope for multitasking all day long. You can cook and watch over your kids and family or involve your entire family in the meal-prepping and serving process. Every moment becomes fun and memorable when you stay closely connected with your family while doing kitchen chores.
Designing Your Open Plan Kitchen Living Room
Several open-plan kitchen living room ideas are available on the internet today, but an expert can only figure out what will be best for your home. You have the freedom to imagine designs for your kitchens, diners, and lounges; however, before executing those ideas into construction plans, it is crucial to seek expert advice and consider a few vital factors, such as the living room and the kitchen renovation cost, materials to choose, colour schemes, and many others.
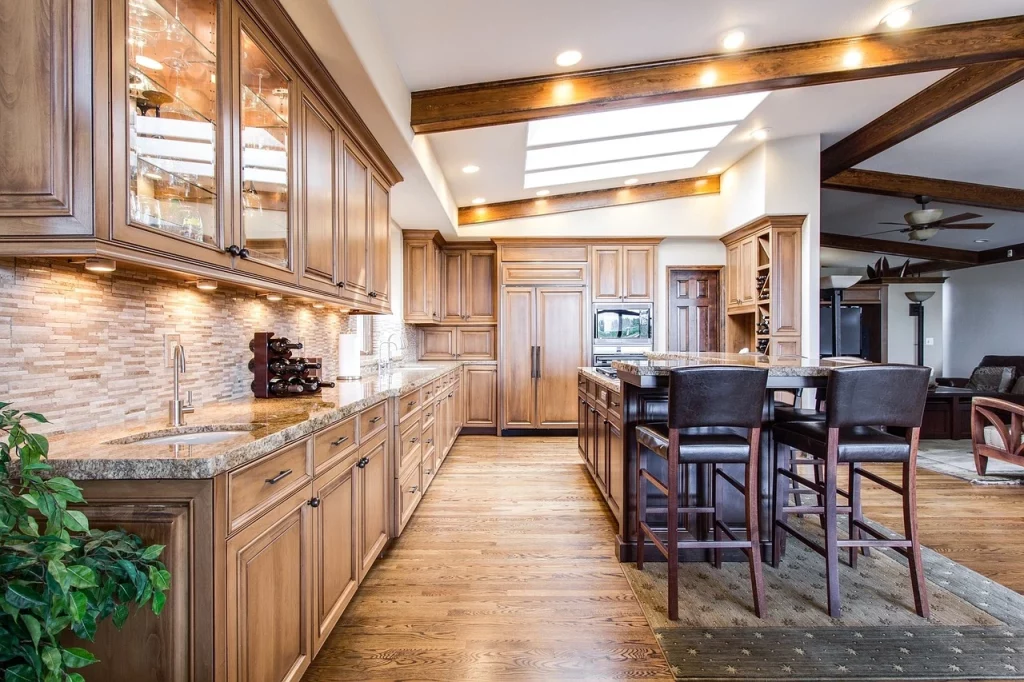
Key Considerations for a Harmonious Design
If it is your dream to introduce a harmonious design through open plan kitchen living room ideas, here are the key considerations that can help avoid common mistakes that homeowners make and instead transform your cluttered spaces into airy, bright, and aesthetic open designs that are worthy of all the praise.
Open Plan Kitchen Living Room Ideas for a Fluid Transition
Achieving a fluid transition through an open-plan kitchen living dining layout is easy if you consider some crucial factors like choosing consistent flooring materials, introducing multi-functional pieces of furniture, harmonizing colour schemes in the entire space, and maintaining a fluid connection between the kitchen, dining area, and the living room through carpets or transparent dividers and sliding doors.
To create a harmonious appearance, you must focus on visual separation and practicality. You must introduce pieces of furniture that visually separate the spaces, such as a kitchen island visually separating the kitchen and dining from the living room sitting area. You can also include some statement pieces like fancy artwork, designed or textured semi-dividers, or curtains that work as dividers and also enhance privacy.
Introducing natural elements like indoor plants can also enhance the flow of kitchen, dining, and living layouts. They enhance the ambiance of your homes while creating a visual separation between specific areas.
Integrating the Dining Area: Open Plan Kitchen Diner Living Room Concepts
There is a lot to do with the dining area when choosing an open plan kitchen diner living room concept. Most homeowners prefer keeping the dining space closely connected with the kitchen and living room in an open plan. In most cases, the dining area is a perfect visual barrier for large and spacious open plans. Introducing multifunctional kitchen islands or peninsulas also elevates the look and makes your kitchen and dining area more luxurious.
Maximizing Space: Techniques for Larger and Smaller Spaces
With open plans, you can easily transform the smaller spaces in your homes into large, multifunctional spaces. Lack of space can often lead to unnecessary clutter and make your home look untidy. But, through open plans, you can maximize the smallest spaces and turn them into the most attractive corners of your homes. You can adapt the following techniques to make the most of your interior space:
- Remove walls that separate kitchens and living rooms and convert them into an open plan.
- Choose light and neutral tones for walls, furniture, and other decorative pieces to maximize the flow of natural light and make the rooms appear bigger and brighter.
- Introduce pieces of furniture that are convertible, movable, or can be utilized for multiple purposes.
- Add shapes and textures to create a visual impact.
The Heart of the Home: Kitchen Focus
The heart of your home lies in the kitchen; hence, this space deserves a special touch. You cannot just maximize space through open-plan kitchen lounge ideas, but you can also introduce many exciting features to make your kitchen look more sophisticated and harmonious.
Central Islands: Balancing Function and Social Interaction
Kitchen islands are a brilliant introduction to open plans. They boost functionality and elevate the look of the kitchen and the dining space. Kitchen islands serve as the perfect storage space, dining table, work table, or place to display food during family and social gatherings.
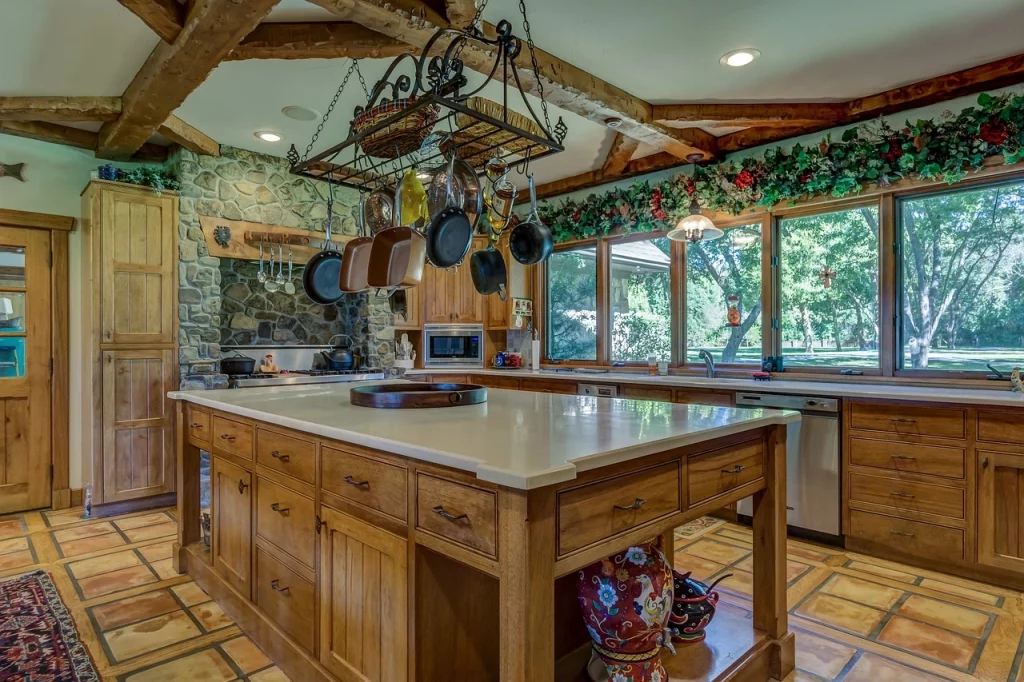
The Perfect Kitchen Layout for Open Living Spaces
Open kitchens and living spaces are your ultimate solution to eliminate all that visual noise and, instead, create a beautiful connecting flow between rooms. Open plans make a perfect multifunctional gathering space for the family and guests; they also add sophistication to the interiors. If you are seeking ideal kitchen diner living room layouts, you must consider the following:
The Working Triangle in Open Plan Settings
Introducing a working triangle in open-plan settings is an incredible idea. These triangles connect the kitchen and the living room and serve multiple purposes. Work triangles maximize space and make it easier for you to move between rooms. It also provides extra space for storage, meal prepping, and other similar functions.
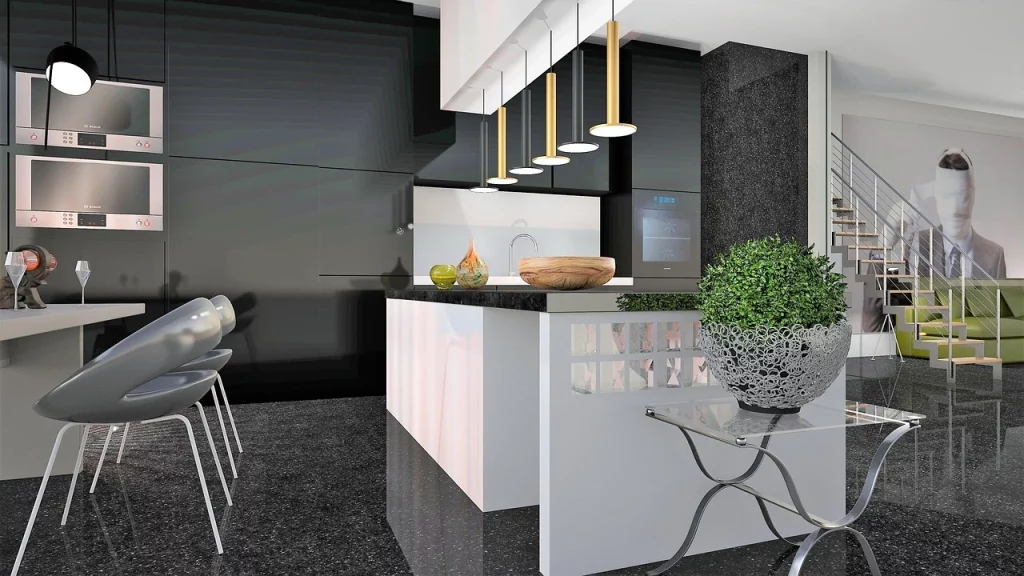
Storage Solutions for Clutter-Free Living
The easiest way to remove clutter from your living room is to introduce multifunctional pieces of furniture that can be used for storage and many other purposes. A perfect example of this type is a hiding shelf that can be used as a natural barrier between the kitchen and the living room and utilized for pantry storage or storing other kitchen and home bar essentials.
Living and Dining Harmony
Open plans help you create a beautiful visual harmony between your dining and living rooms. This harmonious design makes your interior more spacious and aesthetically pleasing.
Furniture Placement Strategies for Open Plan Kitchen Diners
If you know the right furniture placement strategies, you can avoid creating a lot of visual noise in your open plan and create different zones with unique elements. You can maximize space and maintain a flow by introducing multifunctional furniture like convertible tables and chairs, storage dining tables, convertible sofas in living rooms, etc.
Kitchen Dining Living Room Ideas: Creating a Cohesive Space
Open plans are a beautiful sum of living rooms, kitchens, and dining areas. To create a cohesive and functional layout, you must consider the following factors positively:
The Role of Colour and Materials in Unifying Spaces
Colors and materials play a significant role in open plans. To create a continual flow, one has to be picky about the color schemes chosen and the materials introduced. For instance, when choosing color schemes for open-plan living and kitchens, you must ensure that you balance the selected colors in a way that helps maintain the flow.
Similarly, the chosen materials also matter the most in creating a flow. If the kitchens have particular wooden features added, adding similar features and furniture is best to create a cohesive effect.
Lighting: Setting the Mood and Defining Areas
Lights play a significant role in defining areas and setting the mood. In contrast, the kitchens require brighter lights, and relaxation corners like the dining and the sitting areas in the living demand dim, more relaxing lights.
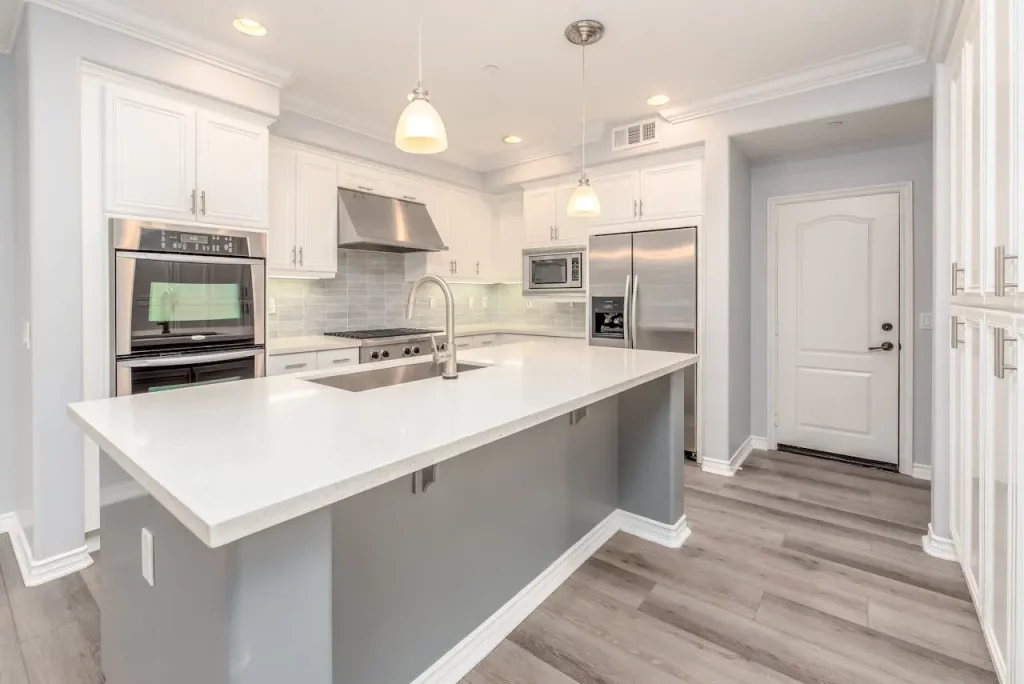
Personalizing Your Space
Your home is the only place where everything is of your choice. You have the right to personalize your space and boost your property’s value with contemporary introductions like open-plan kitchen diner living room, extended bedrooms, garden-facing kitchen and dining extensions, and much more.
When it comes to personalizing your kitchen and living room, there are several trending choices, but the most preferred among contemporary homeowners is an open plan kitchen living room. Find out the best personalization ideas below.
Kitchen Family Room Ideas: Making It Your Own
Kitchens are the favorite corners of your homes, and space as crucial as this deserves renovations and refurbishments to enhance space and its value. A narrow kitchen or one with restricted storage space can create a lot of mess, affect the mood of the person cooking, and even make family gatherings more challenging. To eliminate space-related issues and turn your kitchen into a family room, you can explore trending kitchen dining family room ideas or seek expert advice to make the most of your space and admire the beautiful outcome.
Modern Open Plan Kitchen Living Room Trends
Considering the contemporary trends, the kitchen living room open plan is the recent craze among homeowners across the UK. Open plans have become so common in newly-built apartments that homeowners with traditional buildings prefer to introduce these new trends and make their homes more valuable and harmonized.
Modern open plan kitchen living rooms come with the best designs that can make any space look luxurious and ample. Open plans quickly elevate home interiors, giving a high-end look and also helping increase the functionality of kitchens and living rooms. The ultimate sophistication of open plans comes from:
- Visual cohesiveness is created through continual flooring and ceiling designs.
- Picking suitable color schemes that help maintain connectivity between the kitchen, dining, and living room.
- The placement of furniture acts as a visual barrier.
- Special elements like wallpaper, creative or transparent dividers, rugs, carpets, diving curtains, etc.
- Indoor plants create a visual barrier and also make the space more cozy.
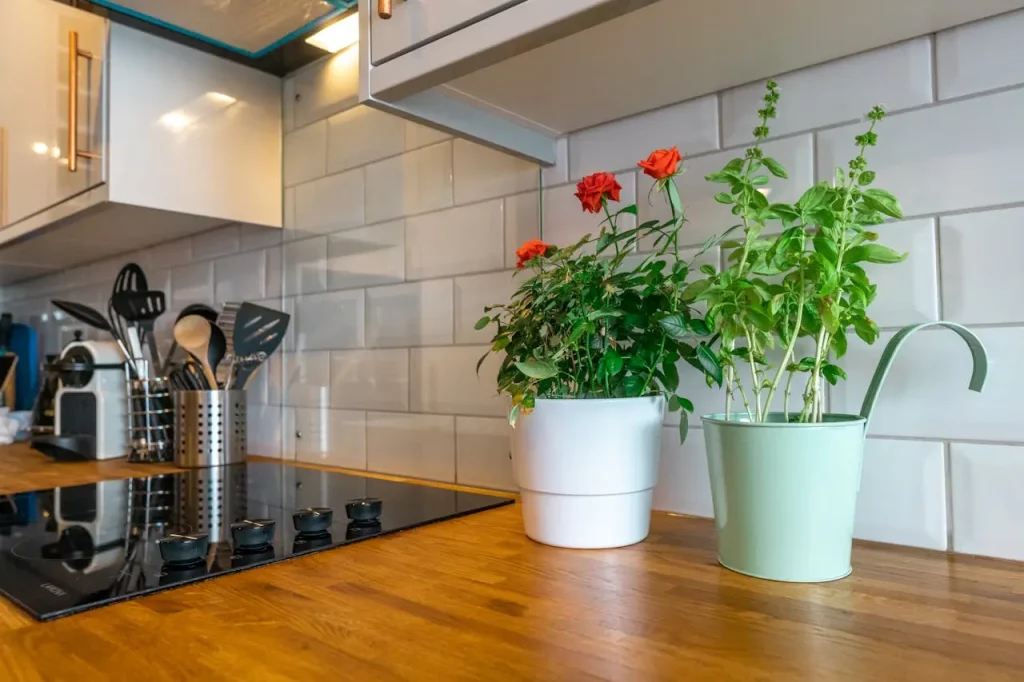
Incorporating Personal Style While Keeping Functionality
It is easy to incorporate your style while boosting the functionality of your kitchens and living rooms. You must begin the process by evaluating your space and creating a design or a visual plan for which space will be converted to what. You can introduce unique elements of your choice, like decorative dividers, to create a visual barrier, maintain privacy between the kitchen and the living, and keep a continual flow.
You can also consider introducing multi-functional appliances and furniture that will be equally useful for different zones in the space. A perfect example of this type is an open shelf that can be used as a visual barrier between the living room and the kitchen and also used for storing or displaying decorations. You can also add personal touches through light fixtures.
Overcoming Open Plan Challenges
Even if creating a continual open plan kitchen and dining living room seems an easy task of breaking walls and maximizing space, there are many challenges to face. Open plans undoubtedly add more sophistication to your homes but, if not managed the right way, can give rise to many difficulties. Thus, overcoming open-plan challenges is crucial. Let’s find out about the common challenges you might come across or must be aware of:
Zoning: Techniques for Defining Different Areas
Open plans enlarge spaces, but without the proper knowledge of zoning, these large open spaces can make you feel less at home. To maintain a continual flow among rooms and yet maintain a cozy feel, you must consider the following:
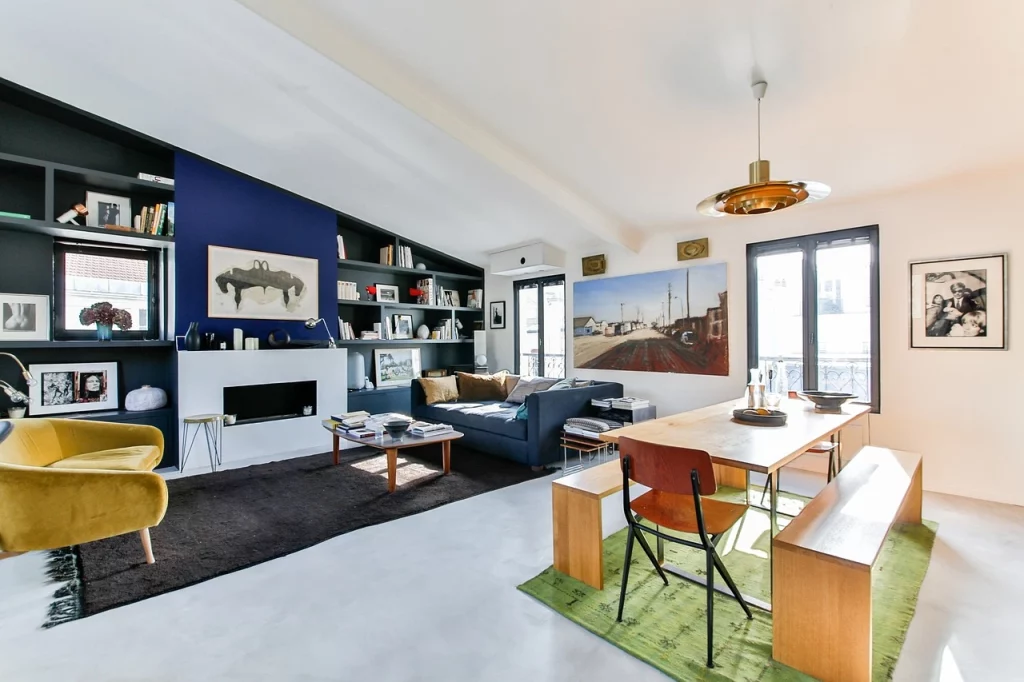
Sound Management in Open Spaces
In open spaces, sound management is a crucial factor. Open kitchens and living rooms can be affected by loud noises and create echoes, thus making the space less cozy and comfortable. Most homeowners desire to eliminate clutter, but they also do not want to stay in large spaces with little functionality. Echoes can make people living at home feel alone or uncomfortable at times; therefore, sound management is mandatory.
The easiest way of managing sound in an open-plan kitchen and living room is by introducing sound-absorbing elements like wooden furniture and soft materials like sofas and cushions. Other special elements like carpets, curtains, and indoor plants also help absorb sound and maintain silence.
Maintaining Privacy and Cozy Corners in Open Plan Environments
Sometimes, open plans can lead to a lack of privacy, especially during the arrival of unexpected visitors. Open-plan environments are great for maintaining connectivity within family members, but sometimes, the lack of privacy can be a big concern. However, it is easy to incorporate features that elevate privacy, such as diving curtains that act as barriers between entertainment zones and the kitchen and semi-transparent glass doors or sliders, which are even a good option. Barriers can also be created with multifunctional pieces of furniture that otherwise make corners cozier.
The Fittra Difference: Elevating Your Open Plan Kitchen Living Room
Fittra stands out among several UK-based construction companies because of its exceptional services and budget-friendly house, dining, living, and kitchen extension cost. With attention to detail, Fittra helps in transforming your ordinary kitchens and living rooms into contemporary open plans that enhance your standard of living and eliminate space-related issues.
Why Choose Fittra for Your Construction Needs
Not just one there are numerous reasons to choose Fittra as your ideal construction partner. For over ten years, Fittra has consistently provided top-notch solutions to commercial and residential property owners across London, and the client testimonials are the most significant proof of the company’s exceptional services and success.
Comprehensive Services from Concept to Completion
Once you contact Fittra for home renovation, you can expect comprehensive services and on-time project completion. From taking your idea and converting it into a successful project, the comprehensive services of Fittra include house extensions, kitchen refurbishments, loft conversions, new builds, bathroom, windows, and doors renovation.
Fittra’s Commitment to Quality and Customer Satisfaction
One of the significant reasons behind Fittra’s popularity and success is its commitment to quality and customer satisfaction. Fittra’s quality-focused approach enables it to deliver end-to-end solutions to its clients. With attention to every detail of the client’s demand, we provide services that meet high expectations.
The Advantages of Working with Fittra
Fittra is a leading construction company in the UK that consistently helps homeowners with house extensions, loft conversions, semi-detached kitchen extensions, and several other refurbishment and renovation services. Here are the best advantages you get from working with us:
Seamless Process and Professional Expertise
Our team comprises skilled professionals with expertise in several areas. By choosing a project with us, you get to work with an exceptional team that prioritises customer satisfaction and delivers top-notch solutions. Our seamless process makes your home renovation dreams come true.
The seamless process at Fittra begins with a site meeting where the expert studies your location and discusses designs. The following steps involve providing a proposal for your architectural plan, making decisions, and executing the building process. After completing your project, the project manager and the professional team ensure the results meet high standards.
Tailored Solutions for Your Open Plan Kitchen Living Room Project
At Fittra, you can expect tailored solutions for your open plan kitchen and living room ideas. Experts consider each customer requirement and make sure that they are incorporated into your project.
Conclusion
Choosing open plan kitchen living room ideas over traditional ones is a wise decision to increase your property value, enhance your standard of living, and stay connected with your loved ones all day long. Open plans are meant to maximize space and eliminate storage issues and make your homes more harmonious and welcoming. Open plans make your guests feel more welcomed and included in your homes, and the best part is that these spaces allow you to multitask and experiment with the designs of the kitchen, sitting areas, and dining spaces.
Embracing Open Plan Living with Fittra
If you seek a reliable construction and design partner who will guide you in transforming your kitchen and living rooms into the best open plans ever imagined, Fittra is your one-stop solution. With over ten years of experience in the industry, Fittra has expertise in house renovations, house extensions, kitchen refurbishments, and many more renovation-related services that turn traditional homes into contemporary ones with ultra-modern amenities.
Contact Fittra Today for Your Dream Open Plan Kitchen Living Room
Are you not sure how to design a perfect open plan kitchen diner lounge and utilize your space? Contact Fittra today to get the best renovation ideas from industry experts.
FAQs
Is an Open Plan Kitchen Living Room Right for Me?
Deciding to introduce an open plan kitchen living room is an excellent idea if you need help with space and storage-related issues. If your kitchens are narrow and lack enough space for storage, creating a flow from the kitchen to the living room with an open plan can be of great benefit. Not just your family but your guests will also feel included in the enlarged space as open plans make your kitchens and living rooms more pleasant and welcoming.
How Can I Optimize My Open Plan Layout for Family Living?
The best ways of optimizing an open-plan layout for family living are:
– Add pieces of furniture in a way that creates a separate section yet maintains a flow; for instance, a kitchen island
– Rugs and area carpets for defining specific areas, such as the sitting area
– Installing decorative dividers that separate sections of open plan yet does not clutter the area
– Glass sliding doors instead of walls
– Invest in accented ceilings
How Do I Make an Open Plan Kitchen Living Room Feel Cozy?
To make your open plan kitchen living room feel more cozy, you can:
– Choose warm tones for walls and decor
– Introduce comfy sofas and recliners in the sitting area
– Define the sitting area and the dining space with carpets
– Introduce wooden furniture like shelves and cabinets
– Choose warm light fixtures
– Introduce indoor plants
What are the Best Flooring Options for Open Plan Kitchen Living Rooms?
To create eye-catching flooring for an open plan kitchen living room, you can introduce contemporary features like:
– Textured tiles
– Vinyl and laminated flooring
– Porcelain tiles
– Hardwood flooring
– Marble flooring
– Bamboo flooring
How Can I Improve Acoustics in an Open Plan Kitchen and Living Area?
Open spaces can lead to echoes, to improve acoustics in your open-plan kitchen and living rooms, you can introduce the following:
– Adequate amount of wooden furniture
– Sound-absorbing soft materials like sofas, cushions, carpets, and curtains
– Making walls thicker
– Introducing special features like staircases and open shelves
What are the Energy Efficiency Considerations for Open Plan Spaces?
One of the best ways of boosting energy efficiency in your open-plan kitchen and living room is to find ways to maximize natural light. By introducing glass ceilings, transparent doors, and windows, you can increase the flow of natural light in the entire space and cut down on energy bills. For after-sunset hours, you must choose energy-optimizing lights that reduce energy bills.
