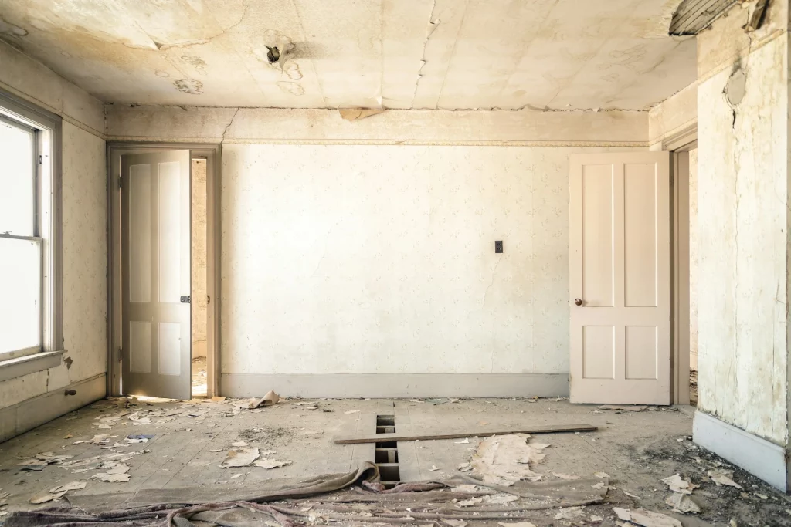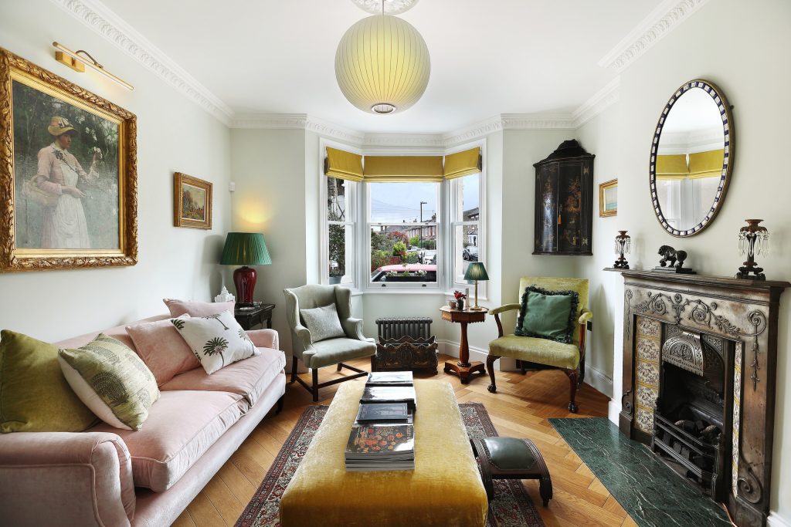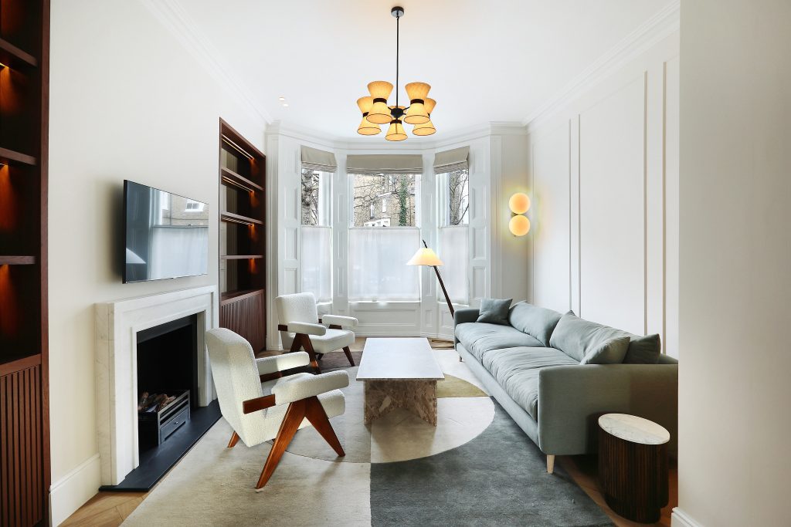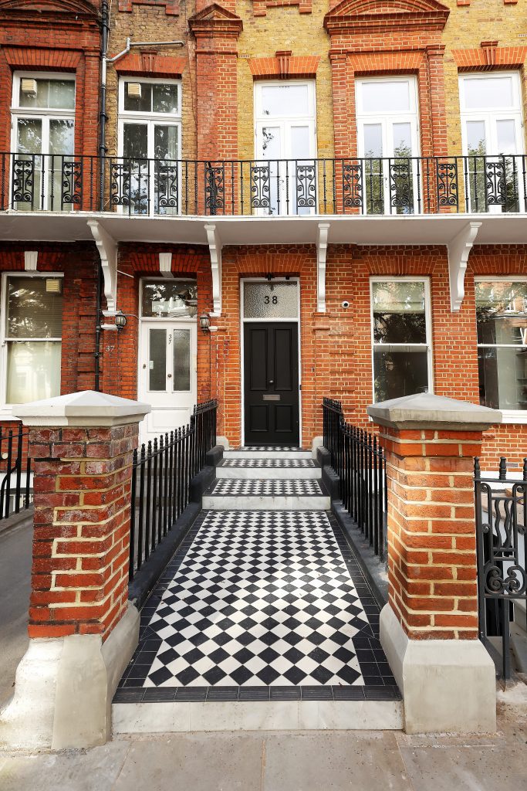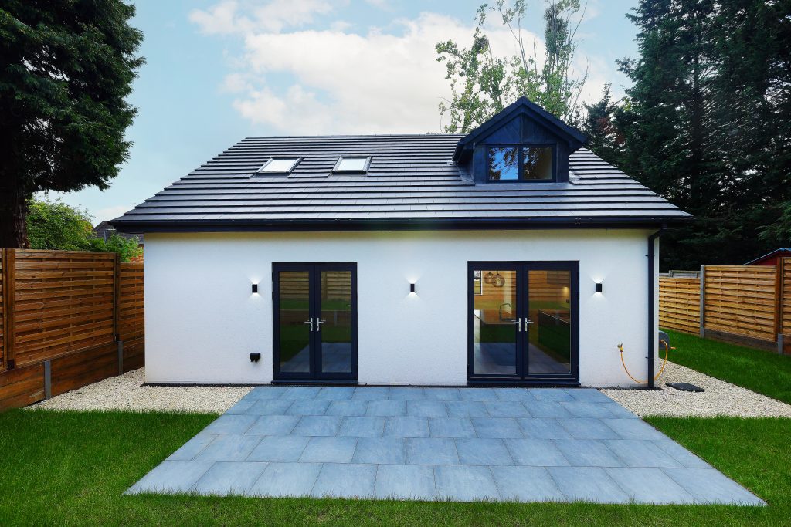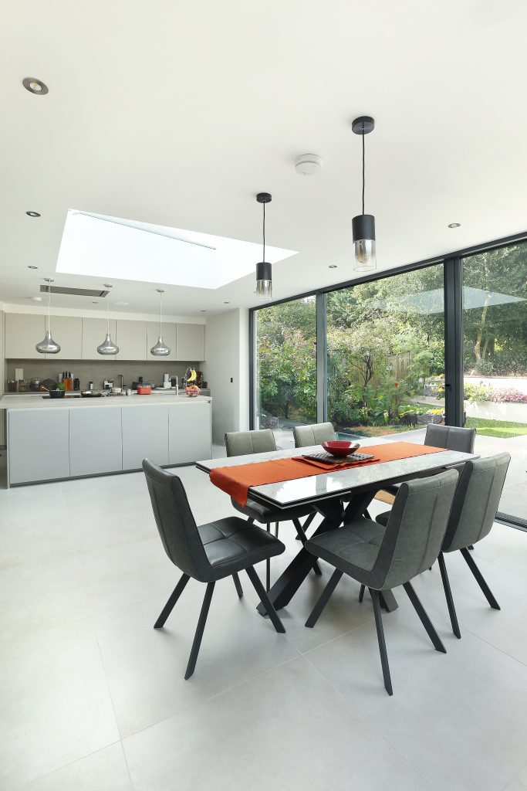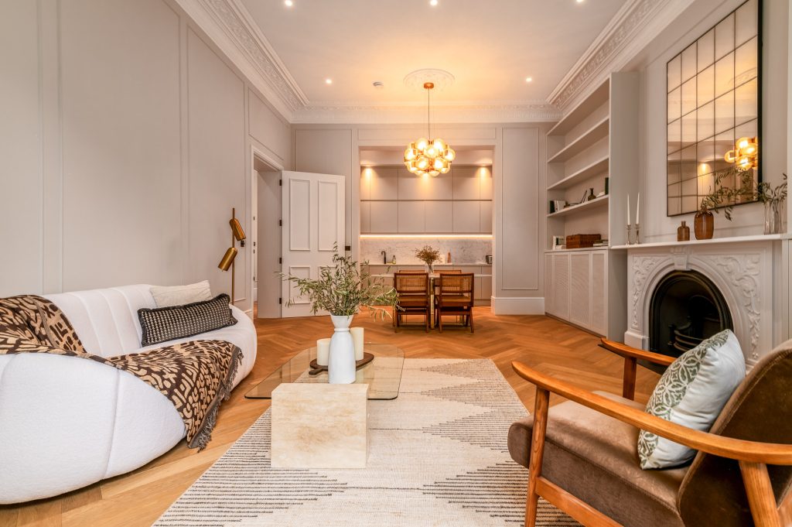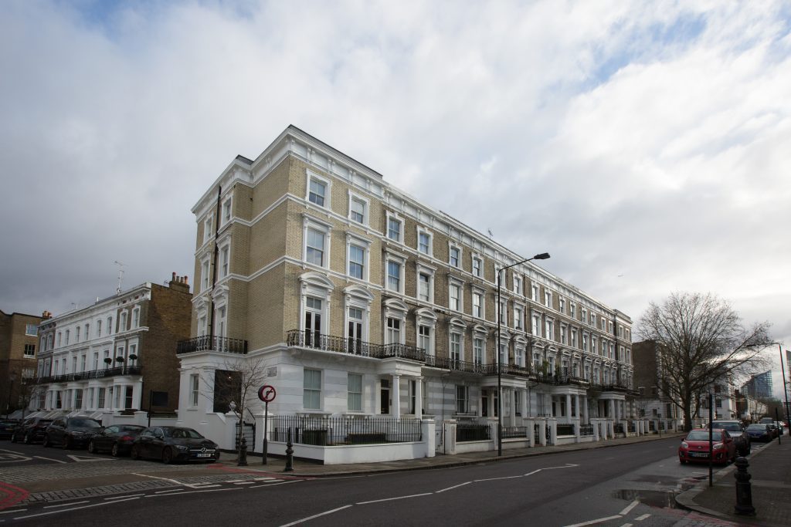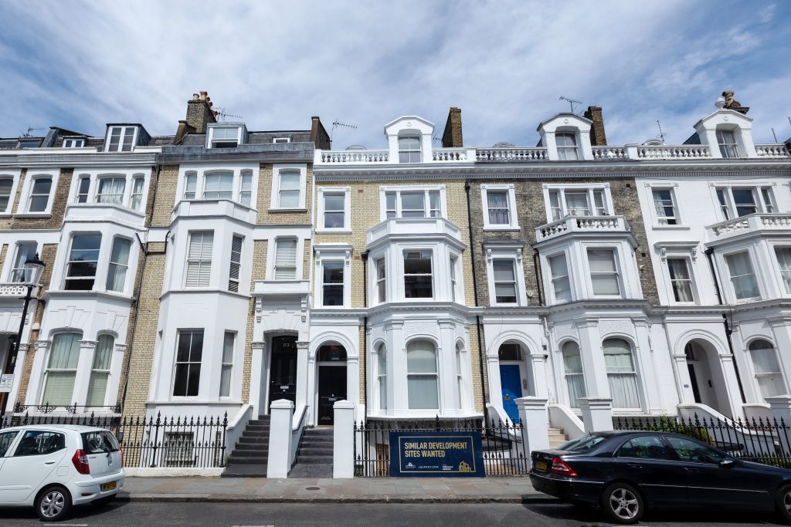Renovating a home can be heartbreaking to many, especially because of the memories attached to every room and wall. A vintage home has an aesthetic value, but its beauty and valuation degrade with time. There is so much nostalgia attached to these properties that renovating them seems like getting rid of old memories. But as is known by all, change is good. The right decision to renovate your vintage home can preserve it for generations.
While a 1970s house renovation requires much effort and planning, this process brings back life to an otherwise old, mundane, depreciating home. Most of the time, a 1970s house remodel process does not result in drastic exterior and interior changes; rather, it is a step taken towards restoring its original form. And the results are equally beautiful. On the other hand, many homeowners prefer to change the entire setting of the house while maintaining a perfect blend of modern and vintage styles.
Even to this date, many homeowners think home renovations are a headache. But not anymore, if you have expert guidance and the perfect ideas, the renovation process can become much smoother and more satisfactory.
The Essence of 1970s Houses
The 1970s was a period of booming architecture. Every construction, from residences to public buildings, was adorned with stunning interiors and an equally impressive exterior. Starting from the large windows to stark vintage furniture, the 70s saw a significant shift in home decor taste. You could see carpets everywhere, wood paneling across living, bedrooms, and basements, open room concepts, sober yet bold colors on the walls like shades of browns, yellows, orange, and greens, geometric patterns on floors and walls, hanging chandeliers, and the use of linoleum, the sticky material that made floor cleaning and maintenance easy.
Even to this date, the surviving homes of the 1970s hold special importance among vintage lovers, but the truth behind their survival is renovations. Homeowners who can renovate their vintage homes from time to time showcase a unique blend of tradition and modernity. Undoubtedly, it is truly a privilege to live among walls and furniture with ancient stories to tell to the modern world.
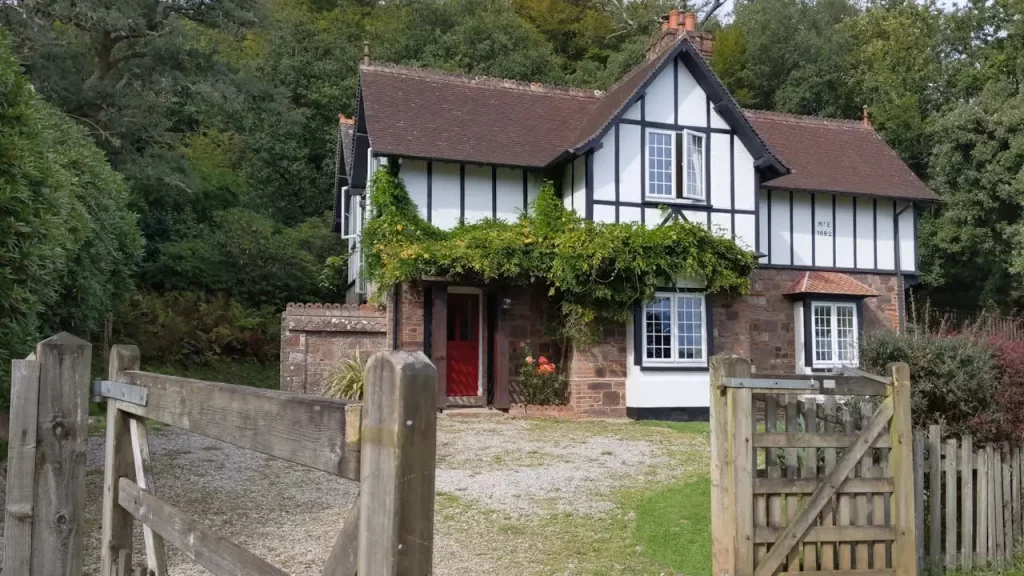
Before and After: Dramatic Transformations of 1970s House Renovations
The 1970s house renovation before and after dramatic transformations is a thing for homeowners to be proud of. A vintage 1970s home can get a new makeover and many newly added features with the right planning and ideas. Look at the incredible transformation of a 1970s home into a modern space while keeping a few vintage features intact.
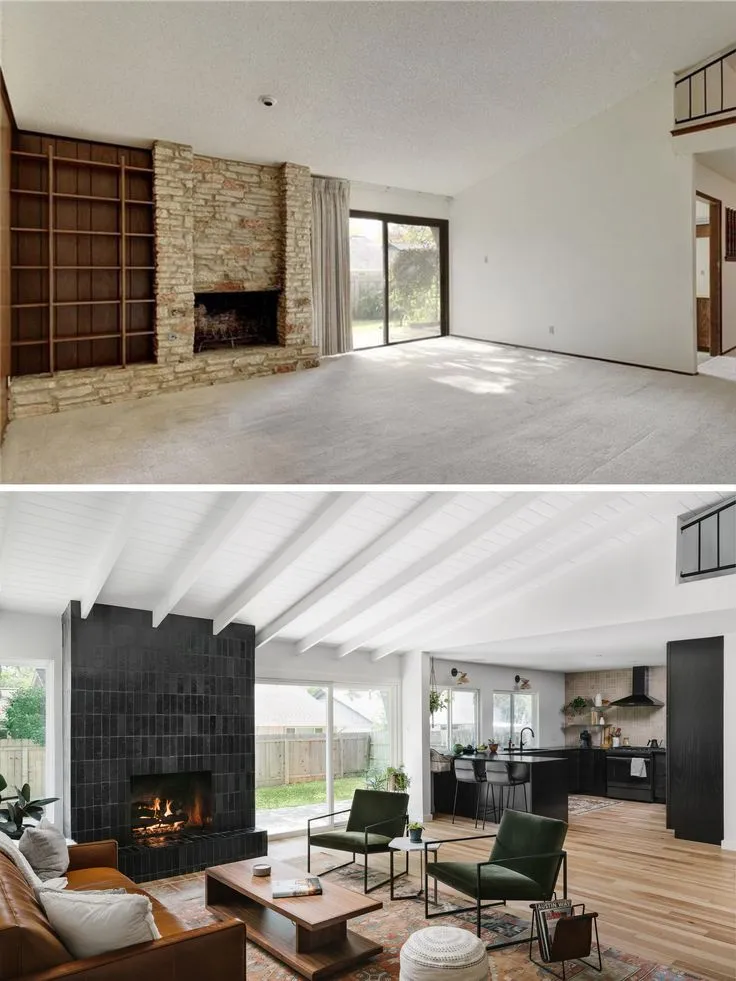
Before
- Wood Panelling: The use of wood panels was widespread in 1970s homes. These homes would have works paneling in the kitchen, living rooms, bedrooms, and floors. Wood panels were also commonly used in separating compartments and rooms.
- Earthy Tones on the Walls: Mostly, 1970s homes maintained a vintage aura, and thus, the walls, floors, and almost all the interior decor were in earthy tones. The walls were usually in shades of browns, yellows, oranges, and sober greens. Furniture and other decorating pieces were often matched with wall colors.
- Carpeting: The use of carpet was extremely common in 1970s homes. Almost every room’s floor was covered with carpets matching the hues of the walls and the furniture. Similarly, wall-to-wall carpets were also a thing during those days.
- Open Floor Planning: Many 1970s homes had open floor planning. This was especially common among single-storeyed homes. In this plan, the living rooms usually flowed to other rooms.
After
- Brighter Walls: A significant change after the renovation of the 1970s homes was brighter walls. Even simple white walls looked prettier after considering the flow of natural light and changing the windows to larger ones.
- Flooring Varieties: 1970s homes mostly had concrete or wooden panel flooring. In modern days, the options for flooring materials are many. You can choose from various tiles, marbles, textured slabs, etc.
- Minimal Furniture: While 1970s homes were packed with furniture, a modern renovation demands minimal furniture matching the colors and vibe of the room. The simplest pieces of furniture can elevate the look if placed in the right position.
- Modern Kitchen: Modern renovation demands a modern kitchen. Instead of separating a kitchen into a different room, modern renovation involves open-area kitchens with no separating compartments and open access.
Key Areas to Focus on During Your 70s Home Remodel
Renovation is an important decision. During a 70s home remodel planning, it is essential to consider several factors that play a significant role. Renovation is a one-time decision; once the changes are made, they cannot be altered to their original form. Therefore, it is crucial to consider every small factor that can bring bigger changes, from natural light to the latest technologies. Here is the ultimate house renovation checklist that you must be seeking:
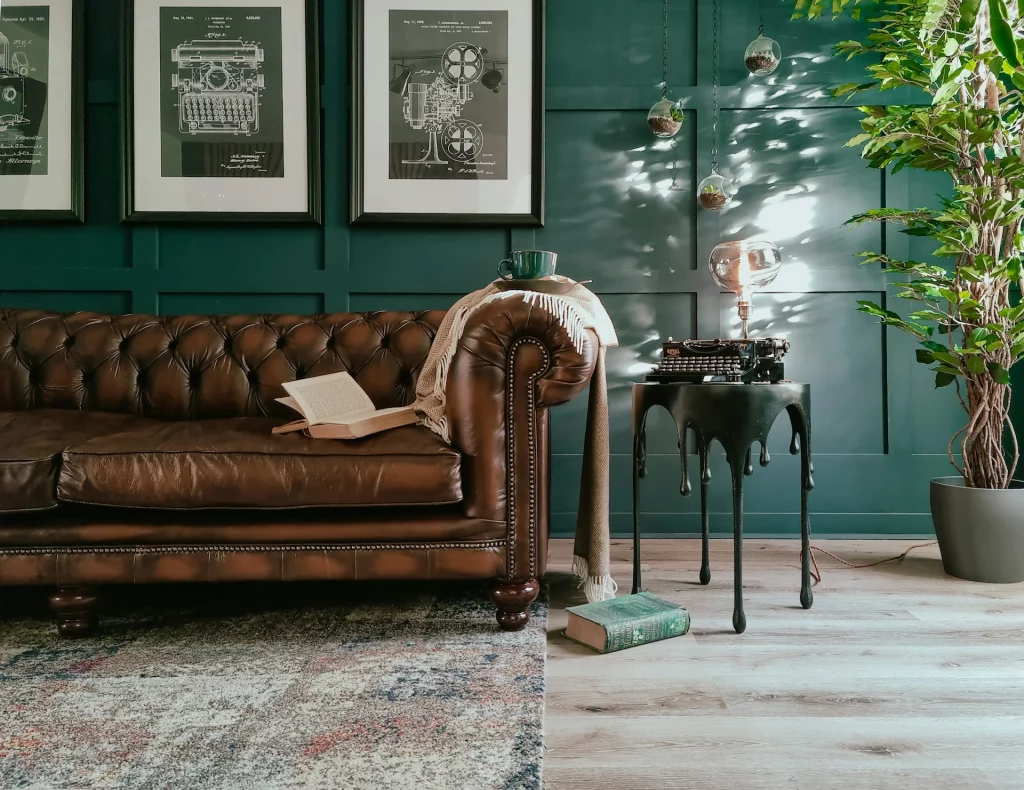
Maximizing Natural Light and Space
When planning for a 1970 house remodel, natural light and open space are two important factors. Ensuring every room has access to natural light and desired space after renovation is mandatory. Enlarging the doors and windows is a perfect way to increase access to natural light across rooms. Old, opaque window panes are of no use in a modern home setting, these vintage windows can be replaced with bigger, running windows with transparent glass. This way, rooms can get plenty of natural light and become more airy.
A great way of maximizing space is by removing unnecessary compartments and re-building or removing walls based on the flow of natural light. Wooden compartments are very common in 1970s homes, they were used to separate one room from another. By removing these compartments and creating an open space, it is possible to make the entire home look more contemporary and spacious.
Preserving Unique 1970s Architectural Features
Often, the idea behind the renovation is not to deconstruct every feature of the vintage home but to give it a completely new look. Rather, the unique architectural features of such homes can be put to good use. For instance, the aesthetic brick fireplace can be given a new makeover by adding new layers of colors or other modern features to its surroundings without disturbing its original place and value.
Another great way of preserving aesthetic architectural features during a 1970 house remodel is utilizing wooden panels instead of removing them entirely. This can also help in minimizing your renovation costs. The wooden panels can be left as they are; they can be re-polished and re-painted to create a vintage look and match with other modern features added to that space, including wall colors and pieces of furniture.
Modernizing for Energy Efficiency
Renovation is an incredible way of giving a modern touch to vintage 1970s homes. Certain modern inclusions can modernize the overall look of homes and contribute to energy efficiency. One incredible way to boost energy efficiency is by upgrading insulation across your homes. This can be done by renovating attics and walls and insulating them. In this way, the temperature indoors will naturally be regulated as per the weather outside. Insulation can help create cooling and heating spots, thus, reducing additional bills.
Replacing old windows with energy-efficient ones is another great option to boost insulation. This can help reduce energy consumption and enhance the rooms’ overall look.
Integrating Smart Home Technologies
During a 70s home remodel, integrating smart technologies is very important. Modern technologies, from lighting and thermostats to security systems, make living easier and better. By installing smart thermostats, you can enhance comfort indoors and efficiently manage energy consumption. Similarly, smart lighting systems like energy-efficient bulbs, auto cut-off or sensor-based lights, or automated remote-based lighting can save energy and reduce billing costs.
Installing security systems is also a great way of integrating smart technologies and enhancing overall security indoors. Modern home security systems like alarms, surveillance cameras, and other video equipment can be a great choice.
Addressing Asbestos and Safety Issues
For a Construction Company in the 1970s, using asbestos in roofing, flooring, and many other similar purposes was very common. But in the modern day, asbestos is often ignored for its health hazards associated. During the 1970s, asbestos was frequently used in home construction for insulation or floor materials; hence, safely removing these asbestos-based materials is crucial while renovating. After safe removal, it is also important to take care of their disposal as otherwise, asbestos can cause harm to nature and its surroundings.
Other than asbestos, several safety issues exist when renovating an old home, such as the electric and plumbing lines. You may be exposed to dangerous wiring or pipelines during the renovation process. To avoid accidents and further damage, experts must address these issues and repair them wherever needed. You must never proceed with other vital renovation processes without fixing plumbing and electrical issues.
Case Studies: Successful 1970s Home Remodel Projects
Several 1970s homes have gone through considerable renovations, some internal, and many have a completely new look. Among thousands of renovations, the 1970s house remodel in Wandsworth house deserves a mention.
Initial Consultation
It all began with our expert consultation. Our expert thoroughly discussed the types of renovation the client seeks and what specific changes they want on the interior and exterior. The client demanded a house renovation, including wraparound ground floor extensions and an L-shaped dormer conversion.
Deciding On Budget
The budget plays an integral role in a renovation project, so upon deciding on a particular budget, a decision was made to upgrade the kitchen, living space, bathroom, lighting of the overall house, and the garden on the front.
Upscaling Design And Construction
Upscaling interior designs within a budget is often challenging, but major changes were introduced. The kitchen was installed in an open space, and the living space was given an entirely modern design. Gorgeous skylights were installed in the kitchen to brighten up the kitchen island. In the loft, a brand-new en-suite and bathroom with beautiful Velux windows were installed.
Final Results
The project’s final result was brand-new roofing, improvised electric lines and supplies, an attractive rear garden, and an interior with many eye-catching contemporary introductions.
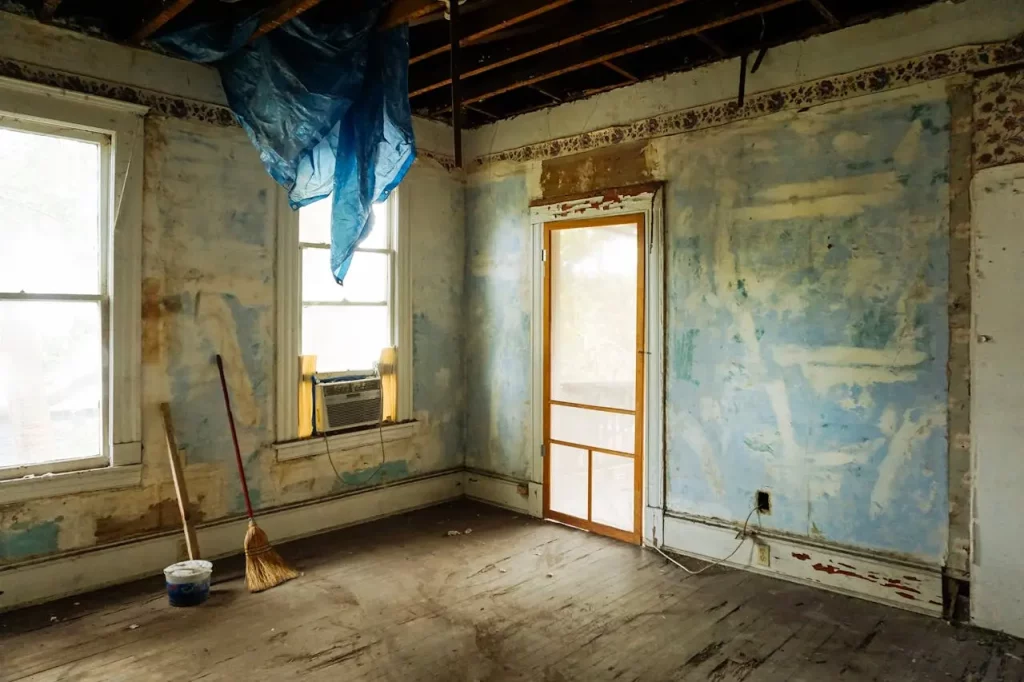
Why Choose Fittra For Your 1970s House Renovation
While being willing to renovate your 1970s home is a big decision, finding the right renovation partner is even bigger. Amidst the crowd of thousands of companies, picking the ideal one can be the most challenging. However, if you choose Fittra as your renovation expert, you will surely not be disappointed. Find out why Fittra stands out amongst the crowd and has numerous happy clients across West London:
Expertise and Experience with 70s Homes
One of the biggest reasons Fittra is the best option for property renovation in London is its expertise and diverse experience in dealing with ’70s homes. Fittra has helped numerous homeowners in London renovate their homes, and the results seen through 1970s home remodel before and after pictures were unbelievable. With more than 10 years of experience in the industry, Fittra has been successfully providing complete end-to-end solutions to turn your renovation dreams into reality.
Comprehensive Services from Fittra
Fittra offers comprehensive services for every budget. The services offered include loft conversion, house extension, new build, home refurbishment, home renovation, windows, doors, bathrooms, and kitchen services.
The Fittra Difference: What Sets Us Apart
We are a leading NHBC-registered and licensed company in West London committed to providing top-notch solutions for both commercial and residential properties. At Fittraa, our utmost priority is serving our client’s expectations, and thus, we focus on a straightforward and smooth process resulting in customer satisfaction. We take every client’s feedback seriously and try to improve our services daily.
Planning Your Renovation with Fittra
Fittra can make your dream of renovating your old home come true. From expert consultation to providing the best tips for house renovation, you can expect every guidance from our team.
Initial Consultation and Design
The process of home renovation at Fittra begins with an initial consultation. You connect with an expert who carefully listens to your needs and ideas and designs a renovation plan based on your demands. The best part about consulting with Fittra experts is that no consultation charges exist. You can seek guidance whenever necessary without fearing paying extra charges every time.
Navigating Planning Permissions and Legalities
Once you consult Fittra, we take every responsibility, from navigating the plan and seeking permissions to fulfilling legalities. Our project managers carefully deal with every important step. You can just sit and relax while we turn the plans into actions and the best results.
Executing Your Project: From Vision to Reality
The final steps involve executing your project. Our responsibility is to turn your vision into reality, and we work hard day and night to bring that smile of satisfaction to your face. After completing the renovation project, we ensure the results align with your high standards, and all you have is a home with a perfect blend of nostalgia and a modern touch.
Conclusion
Renovating residential properties is equally important as visiting clinics for health checkups. With time, many issues arise, be it plumbing issues, electrical faults, or walls and roofs crumbling down. These are the biggest signs that a home needs renovation and repair.
The nostalgia attached to your 1970s home is undoubtedly precious, but what matters the most is helping it survive through many more generations. The decision to renovate the 1970s house is a positive step towards preserving its value and beauty and giving it a new life for the upcoming years. So, if you are still wondering whether you should consult a home renovation service provider, wait no further. Contact us, and discuss your issues.
FAQs:
What are the Common Challenges of Electrical and Plumbing Updates in a 1970s House Remodel?
When you are thinking of renovating a 1970s home, you can face several challenges arising from upgrading the plumbing and electric lines. Some of the most common issues you can face include:
– Leaky pipes
– Poor insulation
– Damps inside walls and floors
– Dripping faucets
– Cracked drain pipes
– Damaged electrical panels
– Dead outlets and uneven distribution of power
– Decreased water pressure
How Can I Maintain the Balance Between Modern Functionality and the Retro Appeal of my 1970s Home?
In your 1970s home creating a modern and retro balance is easy if you add elements from both. You can create a perfect balance through the colors on the wall, wall patterns and textures, paintings, rugs and carpets, furniture styles, curtains, and many more.
You can also choose to keep certain features of your 70s home as it was originally and improvise it with colors and textures. A perfect example of this is keeping brick fireplaces and wooden panel works intact. You can keep the nostalgia of these vintage features and enhance them with a contemporary touch.
What are the Specific Considerations for Improving the Insulation and HVAC Systems in 1970s Homes?
During the renovation of a 1970s home, some factors that must be considered while improving the insulation and HVAC systems include:
– Thoroughly inspecting and repairing attic, wall, and basement insulation
– Repairing air leaks if any
– Installing Zoning systems
– Upgrading the old HVAC systems
– Installing programmable thermostats
– Keeping a check on the regular maintenance of HVAC systems.
Are there Specific Permits or Regulations to be Aware of When Renovating a 1970s House in a Historic District?
In a historic district, a homeowner wanting to renovate their residential property may have to fulfill a few legal formalities. The common procedure followed in such districts include:
– Conducting thorough research on the property
– Assembling all the important documents associated with the property
– Seeking permissions and fulfilling legal formalities if necessary.
How do I Assess the Cost Versus Value of Renovating a 1970s House?
It is easy for a homeowner to calculate the cost and value of a renovated 1970s home, they just have to consider a few common factors such as:
– Recent and future market trends
– The considered areas of renovation in the house
– ROI if any
– Cost of local properties and real estate
– The payback period of the renovation project
– Your budget spent on renovation
