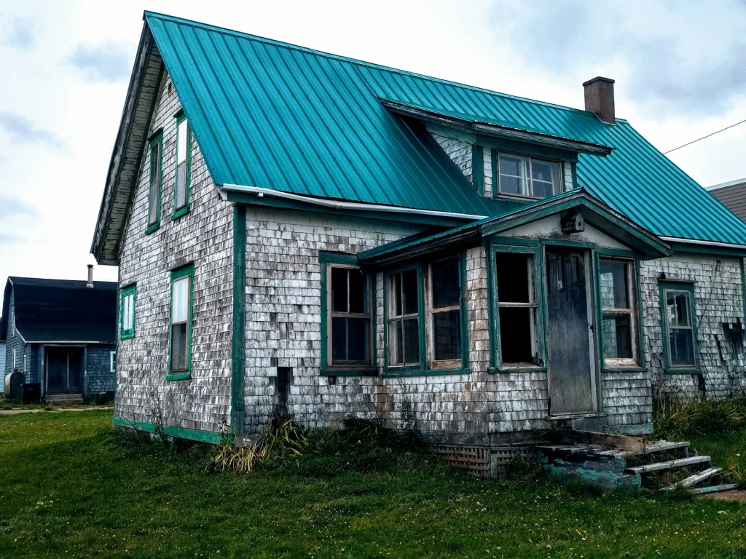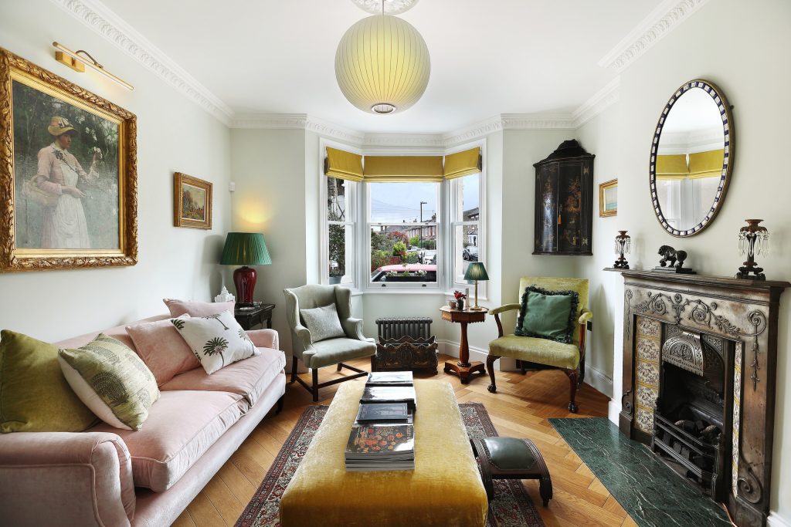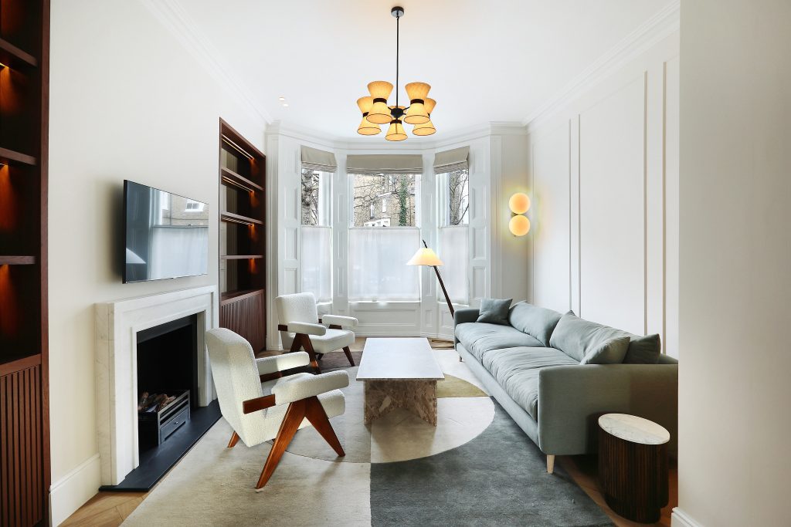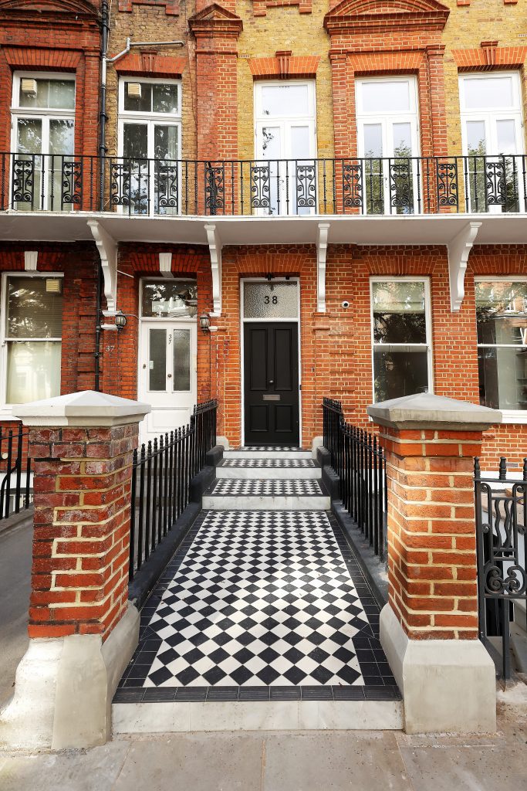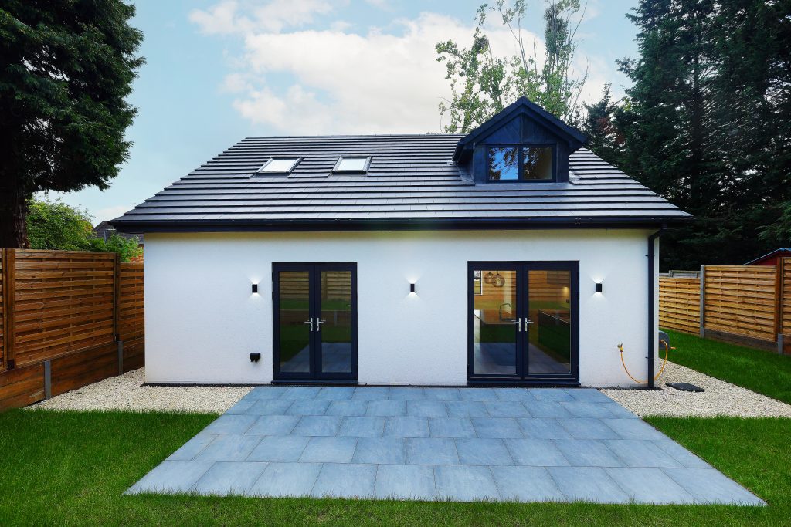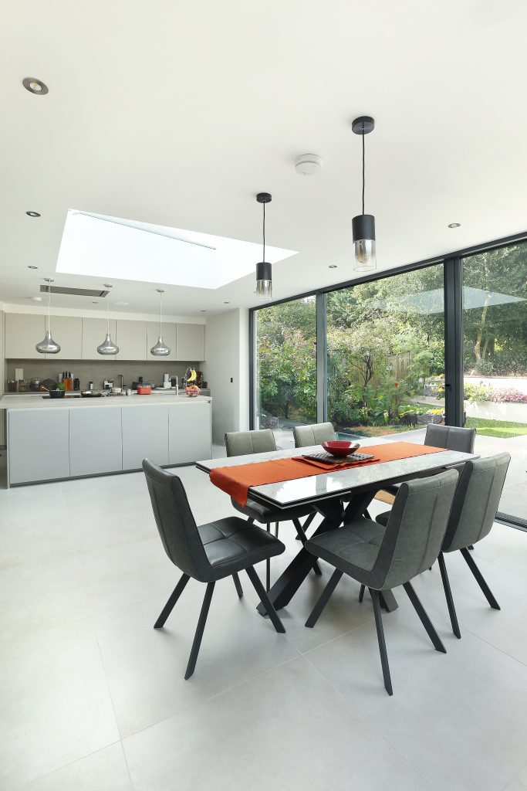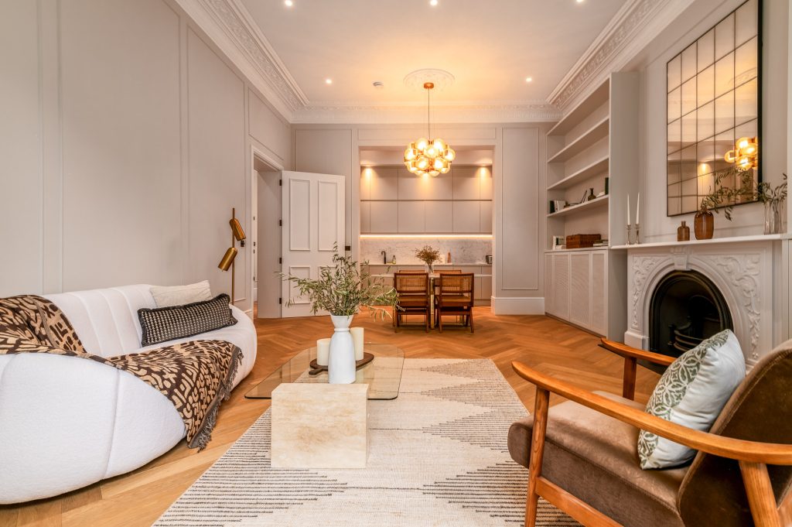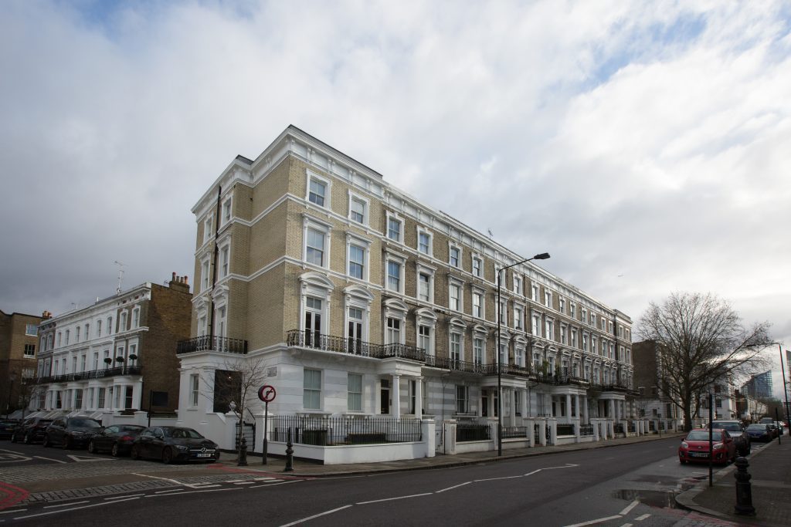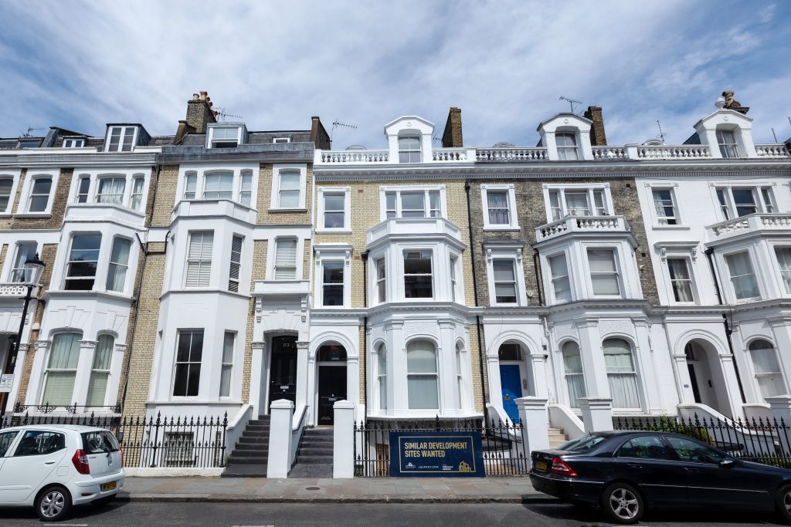Introduction to 1960s House Renovation: Why It’s Worth It
The popularity and interest of homeowners in traditional design have been on the rise in recent years. Houses built during the late 1900s have a beautiful aesthetic and traditional touch that can be priceless for most people in the current generation.
With these nostalgia and traditional designs in mind, there has been considerable research and investment to transform 1960s houses to give a more appealing and modern touch to inhabitation in the 21st century.
1960s house remodeling comes with considerable layout changes, design changes, and the integration of new security features to help improve safety while enhancing the quality of life for normal people.
In possession of a 1960s traditional house? Focusing on improving the condition? Don’t know where to start? If you are at an impasse with the 1960s house renovations, this comprehensive guide can help you navigate and get past the complexities and concerns surrounding the renovation works.
The Charm and Challenge of 1960s House Renovation
The house designs and layouts consisted of maximized spacious designs within a single story by utilizing the available space within the property to its fullest. The carpeted design is well-known for adding a bold design to the house in every nook and corner. It also made the cleaning easier, adding a more functional aspect to the design considerations.
The 1960s houses were easily identifiable by using bold color themes and palettes to give them a unique appearance that stands out within the neighborhood. Most houses featured a geometric design and floral patterns that do not fit in with the present-day design aesthetics of minimalism and modernity.
Understanding the Popularity: 1960s House Renovation UK Trends
The essence and core of 1960s houses lie within the bold design trends and architectural and interior designs that impacted the decorators, architects, and homeowners at that time. Many such designs had the vibe, aesthetics, and some functional impacts and essence of 1960s house designs.
For instance, the large windows and openings enhance the natural lighting and ventilation and create cross winds that promote and control the overall temperature within the house. The wooden paneling on roofs, walls, ceilings, frames, and even the floor adds to the aesthetic touch and beauty of the 1960s houses.
Essential First Steps in Your 1960s House Renovation Journey
These are some of the essential first steps you should not avoid while planning and making the 1960s house renovation.
Mistakes to Avoid in 1960s House Renovation: Learn from Others
Do thorough research and compare the different house renovation stories and case studies of different homeowners. Not everybody is perfect; many mistakes are made during the initial phase. You should study, analyze, and learn from those mistakes to avoid such instances.
Completely stripping down the key characters and rebuilding the house is a common mistakes that usually backfires. Similar issues and problems can be found while analyzing different renovation stories.
Setting a Vision: 1960s House Renovation Ideas and Inspirations
Before starting out with the renovation plans and house renovation ideas, it is important to have a clear idea and vision for the house renovation road ahead. Taking up inspiration and creating new innovative designs can help you with the house renovation.
Before and After: Transformations of 1960s Houses
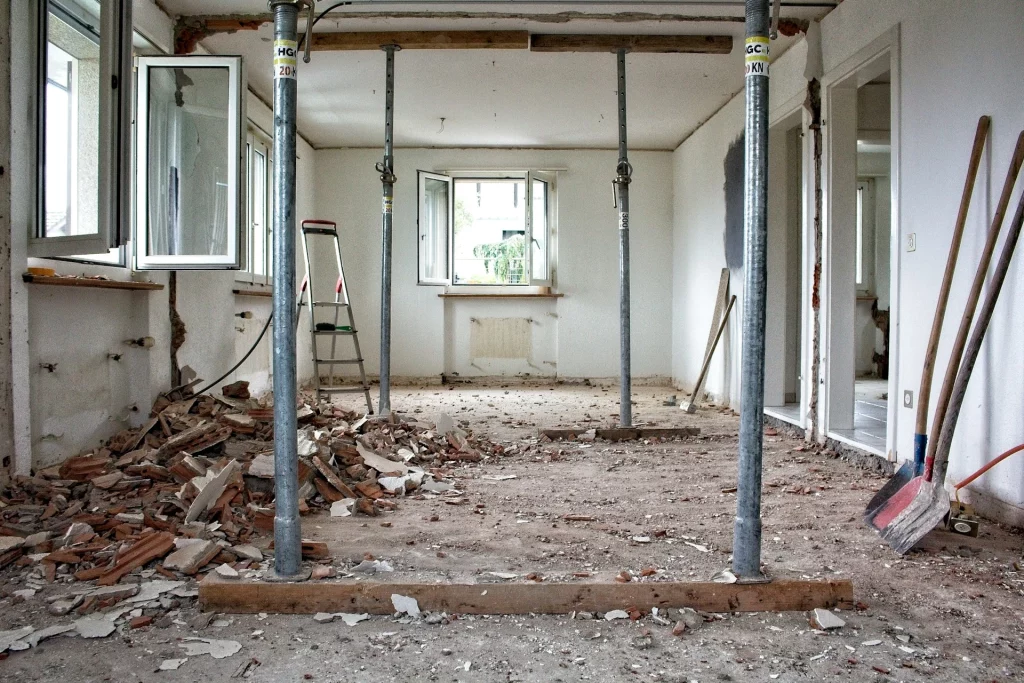
Before
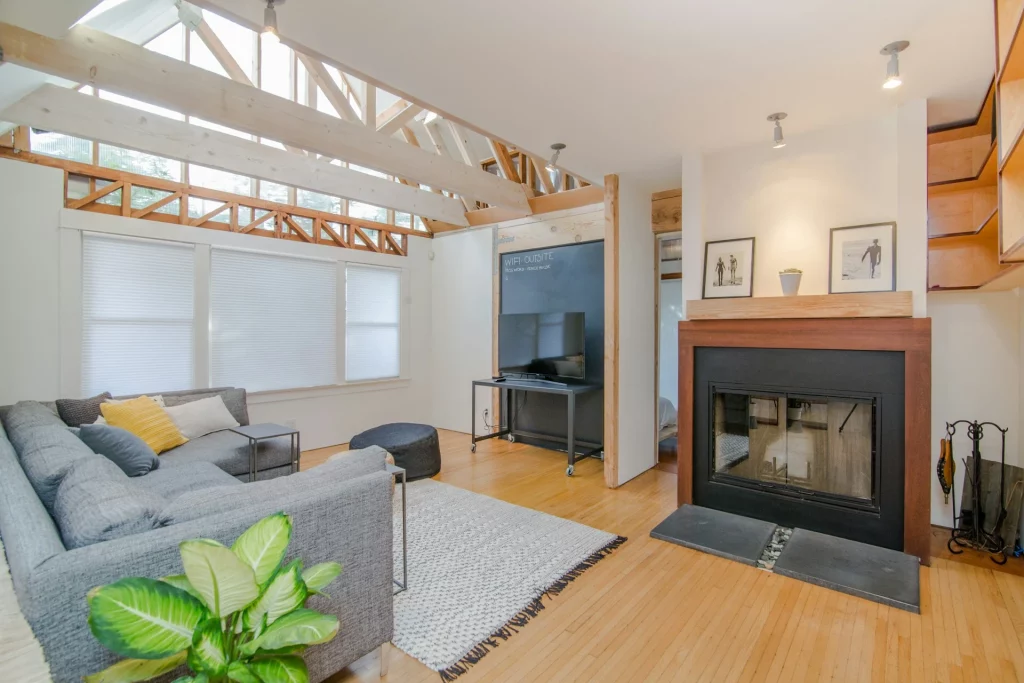
After
Here is a side-by-side comparison and analysis of different aspects of the 1960s house renovation before and after the execution of possible transformation ideas so that you can experiment with a proven base of knowledge:
These examples and before and after comparisons include the ideas and techniques we have used in different projects.
- Porch
- Before: There were no visible porches, and the house had a traditional antique look from the front.
- After: We transformed the space in the property and created a modern porch to accommodate vehicles within it.
- Garage
- Before: A small garage acted as a parking space for accommodating vehicles.
- After: Since adding a new porch, we expanded the garage to the backward side, making it more spacious for working with different accessories and tools.
- Living Area
- Before: Carpeted living area with an antique color palette that symbolized the Victorian theme of the house.
- After: we decided to uphold the theme and transform the interior space into a much more comfortable and convenient living area.
- Kitchen
- Before: Traditional carpeted kitchen floor that had all the amenities in a disorderly fashion
- After: A sleeker, more modern open kitchen layout was integrated, and some structural changes were accommodated to improve the functionality and usability of the kitchen.
- Bedrooms
- Before: Traditional spacious bedrooms with different equipment and storage space
- After: A well-integrated storage space and cupboards were created by integrating the design with the bed and adding storage areas beneath the dead space.
- Washroom, Bathrooms
- Before: Traditional pipes that lacked a proper bathtub or shower, which provided minimum functionality in the modern era
- After: A well-built shower with a separate bathtub, upgraded piping, and accessories to improve the water flower.
Planning Your 1960s House Renovation
While planning your 1960s house renovation ideas UK, you must evaluate different practical and functional aspects to ensure a proper balance between budgeting and layout designing.
Budgeting Smartly for Your Renovation Project
Understanding the budget and evaluating your different options are necessary to ensure that you have a comfortable budget that can be pushed further to transform your dream ideas into a reality. Once you have set up a comfortable budget, you can evaluate the options and make decisions in a smart, conservative way.
The Renovation Plan: Layouts, Design, and Timeline
Once the budgeting process has been completed, you can contact the contractors to analyze the layout and renovation design to create a timeline for the entire project. This can help you plan, analyze, and research all the factors that might improve and affect the renovation project and its future.
Selecting the Right Materials and Technologies for Sustainability
Modernizing your house and improving energy efficiency by integrating the latest technologies and materials can be tricky. Retaining the huge windows and openings using similar-sized frames and panes with better insulation properties can add to this effort.
You can also integrate modern open-plan layouts to reduce congestion and improve ventilation. This can help you greatly enhance the energy efficiency of the house as a whole and reduce the energy expenditure needed to maintain the temperature.
Key Areas of Focus in 1960s House Renovation
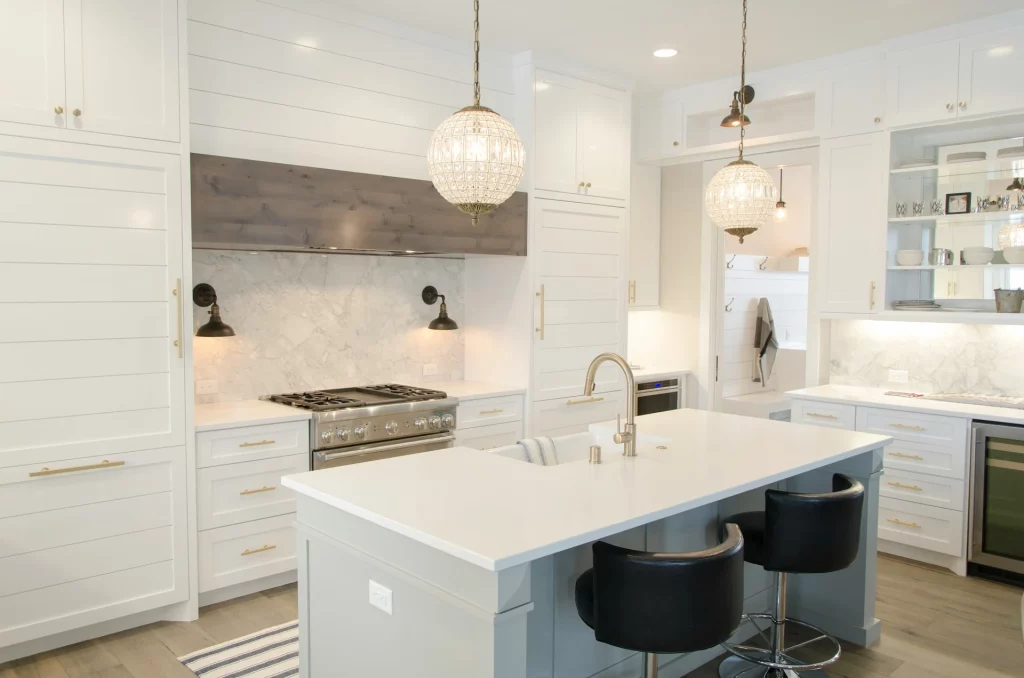
Although every house built during the 1960s did not have the same design or layout, most have similar designs, aesthetics, and materials based on the common trends in that generation.
We have prepared a comprehensive renovating a house checklist that includes the key areas you should focus on during your 1960s home remodel and how to maximize the features while retaining a more stylish and aesthetic vibe for your house.
Structural Considerations: Ensuring Safety and Integrity
The old houses have structural issues and concerns around the safety and integrity of the beams and walls; therefore analysing the structural aspects by a certified engineer is necessary while crafting a renovation design and plan. These structural considerations are mandatory to ensure the safety and integrity of the entire 1960s model house.
Interior Overhaul: 1960s House Interior Renovation UK Guidelines
Most of the interior materials and designs are based on wooden themes and Victorian color palettes; therefore, completely redesigning and modernizing the wooden floors and walls can improve the interior beauty while enhancing the functional and structural integrity of the house.
Such critical changes should only be presented by consulting with an engineer, as the safety and security of all the tenants and occupants are in question while redesigning and changing the walls and beams from wood to other materials.
Exterior Updates: Combining Aesthetics with Modern Standards
Regarding the materials used, the original windows are likely to be made from single-glazed aluminum or timber. The traditional aluminum frames were not similar to the modern ones in character or features.
This difference is evident in the frame’s thermal properties and insulation capabilities. Even if the frames were upgraded over their lifetime, they would likely be achieved using cheap uPVC, which is not much different from cheap aluminum frames. Therefore, making aesthetics and integrating modern standards can help you improve functionality while overhauling the renovation design.
Renovation Ideas and Styles for Your 1960s House
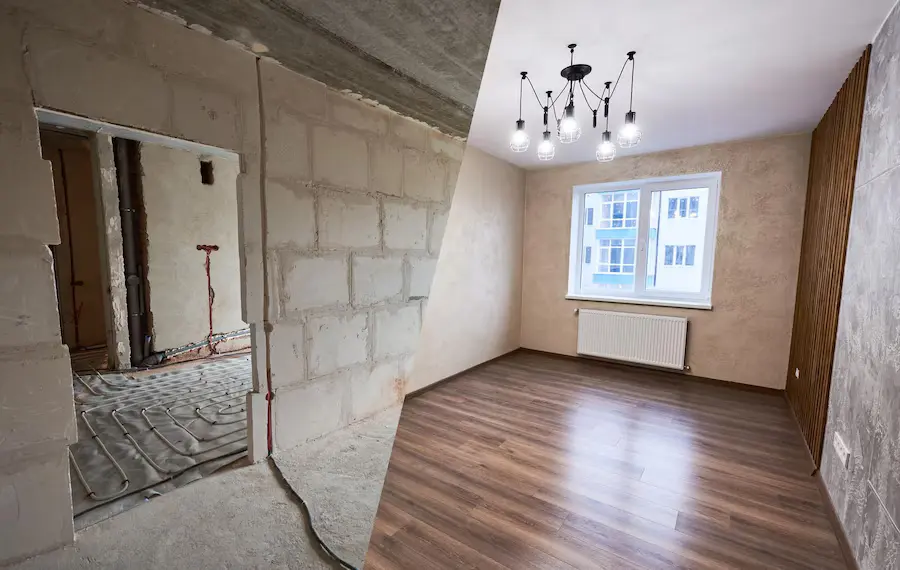
Contemporary Updates: Modernizing with Style
Smart home technologies have improved the safety, security, and ease of having a huge house. From self-cleaning rooms to automated thermal controls, everything can now be automated. Automation and AI have improved safety features and security and enhanced the quality of living by removing the need to constantly monitor and look up different aspects and features associated with the home.
Using smart home devices combined with automated lighting, fans, ACs for ventilation, and other smart equipment can considerably reduce the effort needed to maintain your house’s ambiance without investing in energy expenditure.
The vast window sills and panes pose a security risk as it is easier to evade through such large openings; integrating security technologies to detect any such interference can improve security and reduce the tension to ensure a stress-free life. These security features are necessary to improve safety while preserving the traditional looks and features associated with the home.
Preserving Mid-Century Charm: Authentic Design Elements
During the 1960s, some unique trends greatly impacted all the houses built. Some key architectural features were important and convenient and have been preserved over the generations.
The woodchip walls, carpeted entrance, bathrooms, kitchen, and ensuite with bathroom were all some of the most convenient design decisions that made the quality of life simpler, easier, and more convenient. To integrate a modern touch and stylish aspects, design considerations can be made while remodeling.
You can preserve the wooden floors, walls, and ceilings to retain the traditional aspects of a long-lost era. Additional changes can be made to utilize the available space better to enhance the living and improve the quality and security of your house.
American-Style Renovation: Adding International Flair
One of the key characteristics of the 1960s house rests within its large windows. These large windows were key in ensuring ample lighting and ventilation throughout the house; when artificial lighting and ventilation options were limited, these provided an essential role in transforming the house into a light and airy atmosphere.
Therefore, most specialists and experts in house remodeling suggest upgrading it into double or triple-glazing windows to preserve the traditional window size and improve the thermal insulation while cutting costs in the house remodeling works.
Sustainable and Eco-Friendly Renovation Practices
Introducing renewable energy usages, setting up miniature energy plants, and using flat roofs to set up solar energy cells can help you control and reduce the reliance on other power sources, improve energy efficiency, and reduce the carbon footprint associated with your home.
Integrating smart home technologies can automatically analyze and reduce energy usage by evaluating the presence of inhabitants and controlling artificial ventilation and lighting. Such technologies can considerably improve the quality of life while reducing energy expenditure without affecting anything else.
Special Focus: 1960s Semi-Detached House Renovation
Since semi-detached houses have a common wall, some special needs and focus need to be considered; here are some interesting ideas for you to explore while planning 1960 semi-detached house renovation.
Unique Challenges and Opportunities
Traditional houses usually have asbestos integrated into some part of their building features. It is one of the major concerns and issues posed by homeowners. If you have asbestos materials within your 1960s home, it is an excellent reason to consider remodeling and replacing those parts with modern materials.
It was a fairly common practice and building material back in the 1960s; using a specialist and carrying out a detailed survey can help you check for asbestos materials and plan and execute a replacement for such parts. Ever since the survey and study regarding asbestos and associated cancer diseases came out, there have been increased safety concerns and healthy issues concerns from all over the UK.
Therefore, checking out the traditional houses and evaluating the commonly known asbestos-used areas like insulation boards, lagging around pipes and boilers, the roofing, cladding walls, and even the textured plaster finished areas such as Artex can help you understand the amount of damage done and the work needed for replacement.
Case Studies: Successful Semi-Detached Renovations
Historic 1960s semi-detached house renovations have always positively impacted and affected the neighborhood in which they are located. Like anything in the modern world, a remake and remodel can improve the aesthetics and vibe of the neighborhood while marginally increasing the various functionalities and quality of living within such places.
Here are some brief case studies to help you understand the successful 1960s home remodel projects.
When Dave and Tiffany first contacted Fittra for their living area renovation, they never thought about the possibility of a complete remodel within a short span of 4 weeks. Our expert team, architects and designers crafted a detailed plan and timeline to completely overhaul their house for a better aesthetic beauty with better functional areas.
A similar story can be said for the London couple Sai and Soumya, who recently purchased a 1960s-themed house. At that time, they were looking for a complete redesign to make it completely modernized, and our experts suggested a better plan that kept the traditional beauty while improving the functionalities, enhancing the post-modern touch they longed for.
Both these stories merely indicate the wide possibilities and opportunities of a 1960s house. Our team has the experience and expertise to make the complete transformation process look like a cakewalk and complete the project within a noticeable period.
Why Choose Fittra for Your 1960s House Renovation
If you are looking for a construction company and are wondering why to go with Fittra for your 1960s home renovation works, here are the reasons and key aspects any homeowner should be concerned about.
Fittra: Your Partner in Transformation
Fittra is a construction company based in London with experience and expertise in managing home renovation and construction works associated with 1960s traditional homes. We have partnered with different firms, organizations, and homeowners across the UK and helped them turn their traditional 1960s model houses into modern minimalist houses with better design layouts and security features.
Comprehensive Services Offered by Fittra
As a comprehensive service provider, we have the experience and expertise to manage high-end, large-scale projects equally. We have completed large construction works for years, including renovation, modernization, and 1960s house remodeling.
We have also committed to new construction projects that involve intricate designs and modernized layouts. Such a wide range of projects in different areas and aspects has helped us develop the resources and adapt our policies and procedures to be an industry-leading comprehensive service provider.
The Fittra Advantage: Why We Stand Out
We have always believed in the uniqueness of every home and its owners. Our belief has always revolved around the personalized look, feature set, and aspects of individuals’ homes.
This has led us to adopt a more personalized touch and design considerations while designing and creating a house layout. Unlike other construction companies that use a one-size-fits-all approach, we believe in personalization and crafting unique ideas for your home.
Our design proposals and budget considerations revolve around client feedback, comments, and requirements. We are a customer-centric company that focuses on turning customer ideas into a reality by working through and pushing the limits proposed for safety and security.
How Fittra Ensures a Stress-Free Renovation Process
As a construction company experienced in renovation works, Fittra has made some innovative changes to the procedures and checklists to reduce stress and improve the organizational efficiency of the construction process. Here are some tips and ideas on how to renovate a house and the detailed process takeaways to watch out for when you are partnering with a construction company.
Planning your home renovation and remodel begins with the initial consultation and preliminary design proposal we submitted based on your suggested requirements and ideas.
Once we make the initial consultation and design, an idea regarding the expected cost to renovate a house and the budget for the project can be concluded. This will be carried forward for the final design and renovation cost estimation to ensure everything is within the acceptable limits for the client.
Understanding the scope of the work and planned changes is necessary to navigate the planning permission and legalities surrounding the construction and renovation works. With the UK government and local guidelines allowing homeowners to explore the above and beyond by leveraging permitted development rights, finding the limits and building within them is necessary to ensure the lawfulness of the construction works.
Our Commitment to Quality and Customer Satisfaction
Finalizing the design decisions and turning your vision into a reality involves a lot of planning and pre-requisite paperwork. Our expert management team plans the project timeline, arranges the different materials, makes the purchase, and ensures that the supply and project timeline are well integrated to reduce the overall cost without any difficulties.
Once the project timeline is finalized, purchase decisions and paperwork are optimized to reduce the renovation costs to be below the accepted limits set forth by the client. We then focus on carrying out construction works to turn the design and layout ideas and finalizing the touchup works to ensure our contractors meet the quality expectations.
Different permits, permissions, and other paperwork are necessary to ensure the safety and security of the building. In addition, the part wall acts and other planning permission options ensure that you can explore and modify your home without affecting the environment or your surrounding neighbors.
Conclusion: Realizing Your Dream 1960s House Renovation
Although traditional houses have a different vibe and aesthetic beauty, it is important to consider the updated safety and security standards and energy expenditure.
To improve and enhance the quality of life, you must make some improvements and renovations to your traditional 1960s home. Such changes can be time-consuming and worth considerable investment. Therefore, having the time and money can be critical in such scenarios.
If you are looking for a property renovation company in London, the expertise and experience of reliable firms like Fittra can help you achieve your desired results with relative ease. Fittra can also help you with the planning and documentation, one of the integral parts in ensuring lawfulness and timely completion of your project.
FAQ: Common Questions About 1960s House Renovation
Are there any Specific Building Regulations or Permits Required for Renovating a 1960s House in the UK?
Historic districts and conservative areas often have specific guidelines and regulations as the local council has set forth. Therefore, researching and understanding the local permit requirements and the extent of planning permission can help you complete the construction process smoothly and hassle-free. In addition to the structural guidelines and regulations the extent of permitted development rights and evaluating the planning permission options are necessary to understand the lawfulness and complexity of the design decisions.
How Can I Maintain the Original Features of my 1960s House while Upgrading for Energy Efficiency?
The traditional aluminum frames and covers are most likely worn out due to usage and other factors. Therefore, you should focus and make improvements on the insulation and HVAC system based on these aspects:
– Focus on improving the insulation and thermal properties
– Focus on removing, repairing, and remodeling HVAC systems
– Improve the sealings and frames to double-glaze to prevent air leaks around windows and doors.
What is the Average Cost of Renovating a 1960s Semi-detached House in the UK?
While assessing and analyzing the total cost for renovation, you need to factor in the hidden costs and additional costs associated with the renovation project. Try to research and find the current market value and analyze the house’s future value after the project; this can help you consider the value for money perspective and see if the project will benefit you in the long run. Such careful analysis, research, and considerations will help you improve and finalize the design according to your requirements.
What are the Common Challenges in Updating the Plumbing and Electrical Systems of a 1960s House, and How Can They Be Addressed?
Some of the common challenges you face while trying to update the electrical and plumbing on your 1960 house remodel include the following:
– Outdated wiring and plumbing supplies
– A limited number of outlets for pipes and switches
– Old plumbing materials at risk of having leakage
– Old wiring that can cause earthing issues
– Small water lines with restricted water flow
How do I Choose the Right Insulation Materials for a 1960s House to Improve Thermal Efficiency While Retaining its Original Aesthetics?
You can balance the modern functionality and minimalistic appeal while preserving the retro appeal by maintaining and focusing on the following functionalities:
– Preserve original, unique features
– Make replacements based on the functionality aspects
– Focus on replacing and removing harmful materials
– Preserve the color palette and make modifications based on color fade
– Combine the furniture and aesthetic vibe to improve a post-modern look
How do I Find the Right Contractors or Construction Companispecializingzed in 1960s House Renovations?
To find the right contractors, experts, and construction companies that have past experience, always review their past work and analyze the care and design considerations they have put forwards for performing 1960s house renovations. Understanding the extent of experience and evaluating the care, effort, and budget constraints of each contractor or construction company can help you make the best choice according to your requirements.
