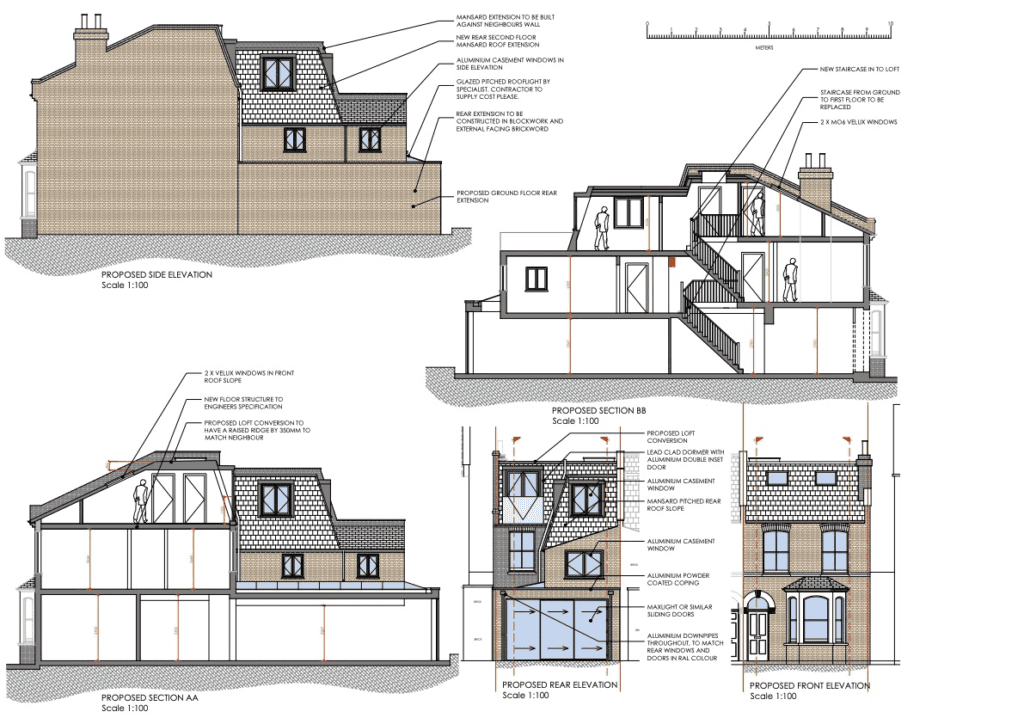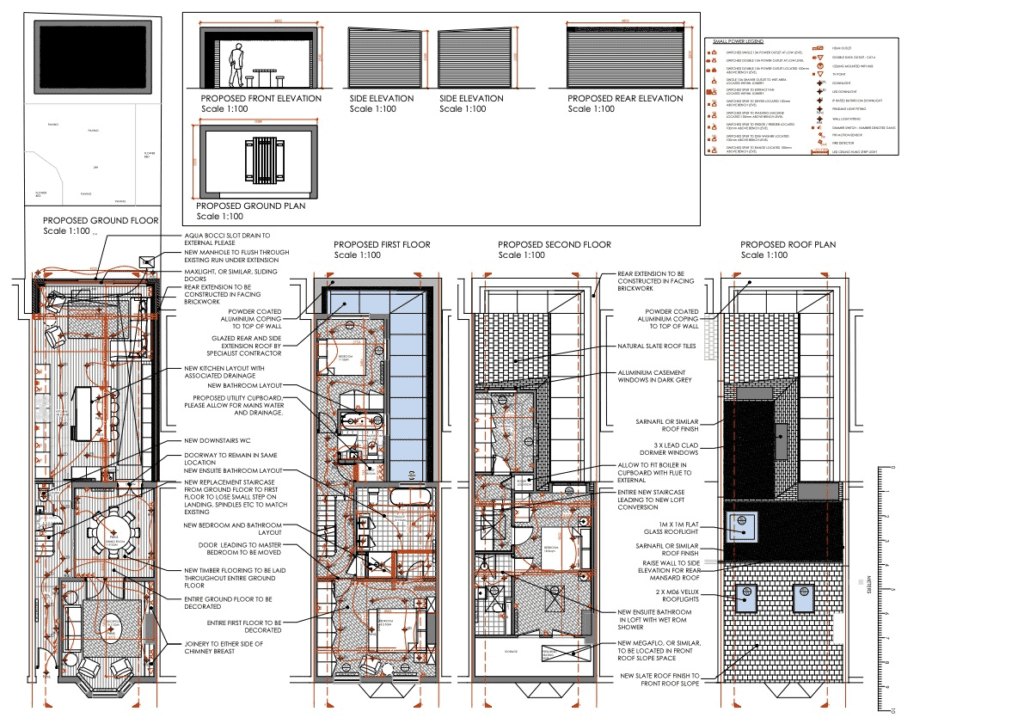- Fittra
- Wandsworth Common
House renovations with Rear Extension in Wandsworth Common
- L-Shaped Dormer
- New rear extension
- Aluminium skylights and coping stones
- Floor-to-ceiling sliding doors
- Underfloor heating (wet in rear extension, electric in bathrooms)
- Rear garden patio with fish pond
- Aluminium and sage box windows
- Full electric and plumbing
- Engineered flooring
- Painting and decorating
- Steel works
- Carpentry
- Walk in showers
- Glass Juliette balcony
The property was completely rebranded with organic and rustic designs, infiltrated with contemporary features. A full refurbishment, rear extension and L-shaped dormer transformed this house. All the natural light you can see in the rear extension is thanks to the floor-to-ceiling sliding doors and aluminium skylights.
As for comfort, there are walk in showers, wet underfloor heating in the rear extension and electric in the bathrooms, and a pitched ceiling in the master bedroom. Aluminium windows and coping stones complete the project with a high quality finish. The rear patio is marvellous, and perfect for inviting guests over.
The place was refreshed with modern features and architectural decisions. All the available space was used as effectively as possible, with integrated furniture. The client was a pleasure to work with and is very satisfied with the result.
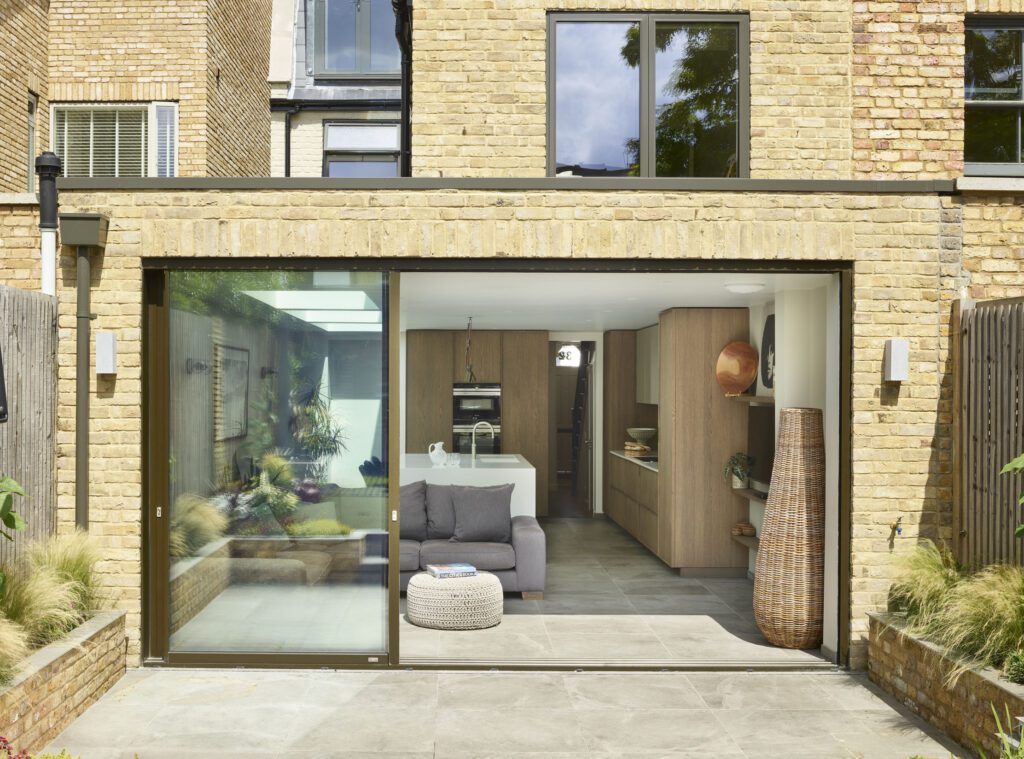
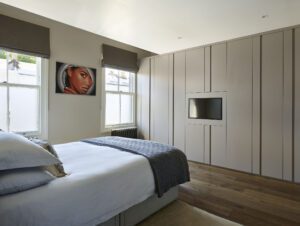
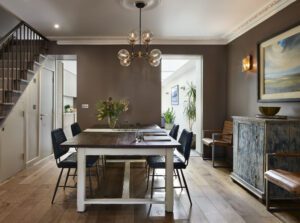
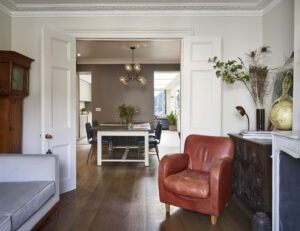
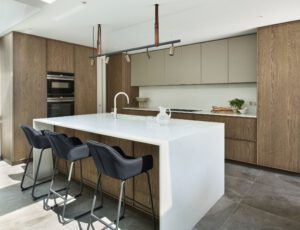
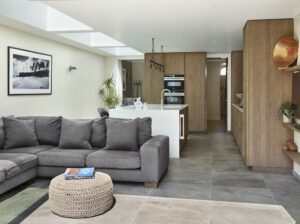
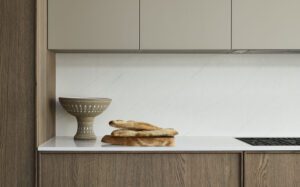
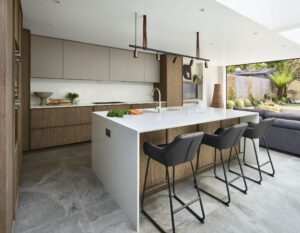
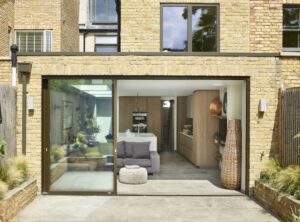
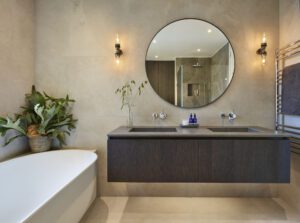
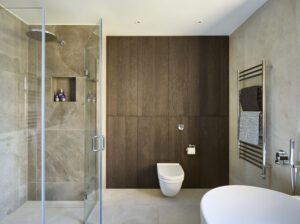





Our Projects
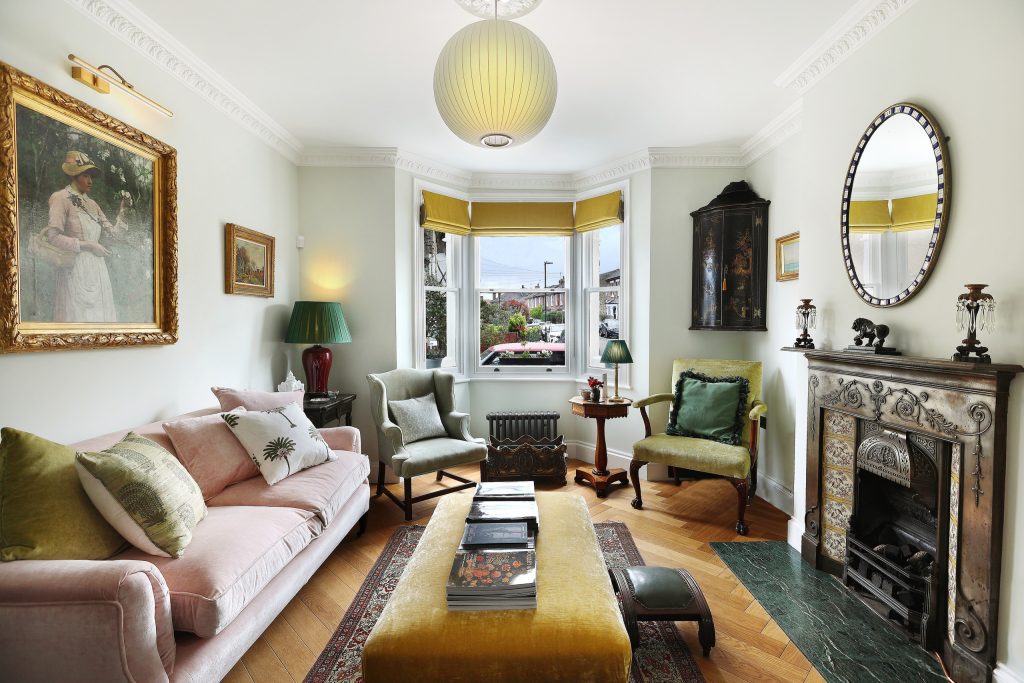
Twickenham Renovation: Where History Meets Modern Elegance
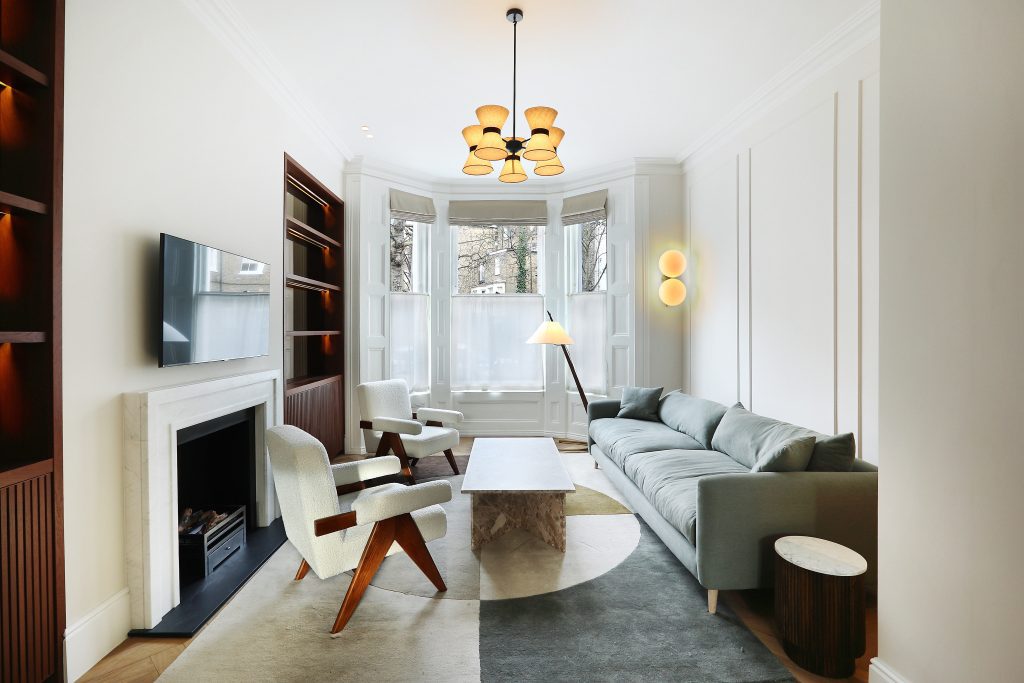
Earls Court Transformation: Luxury Living Redefined
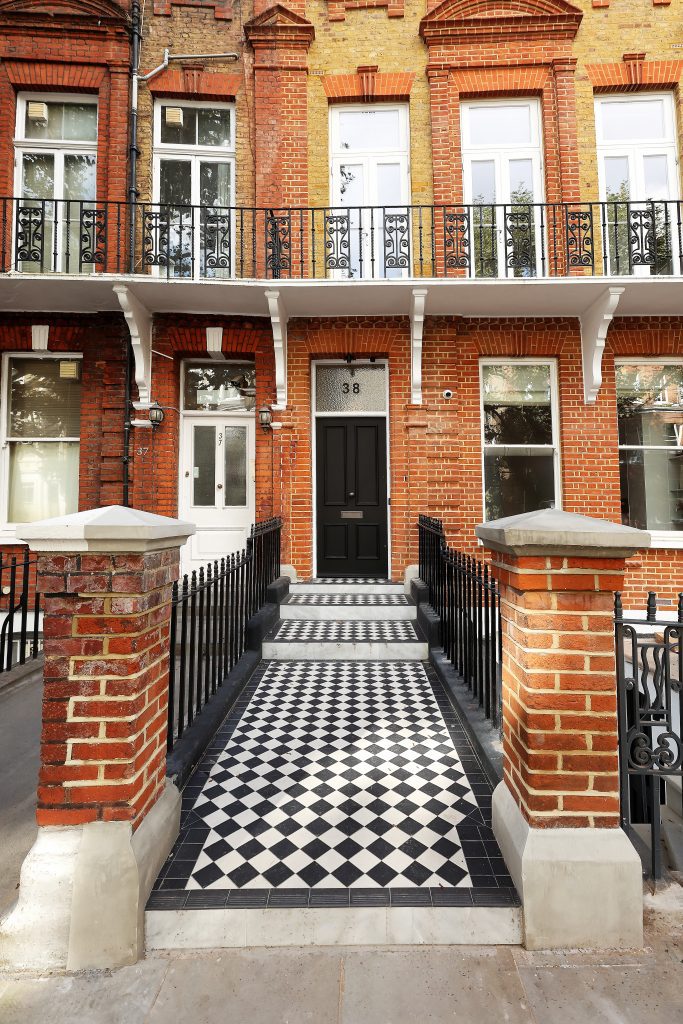
Earls Court Transformation: Luxury Living
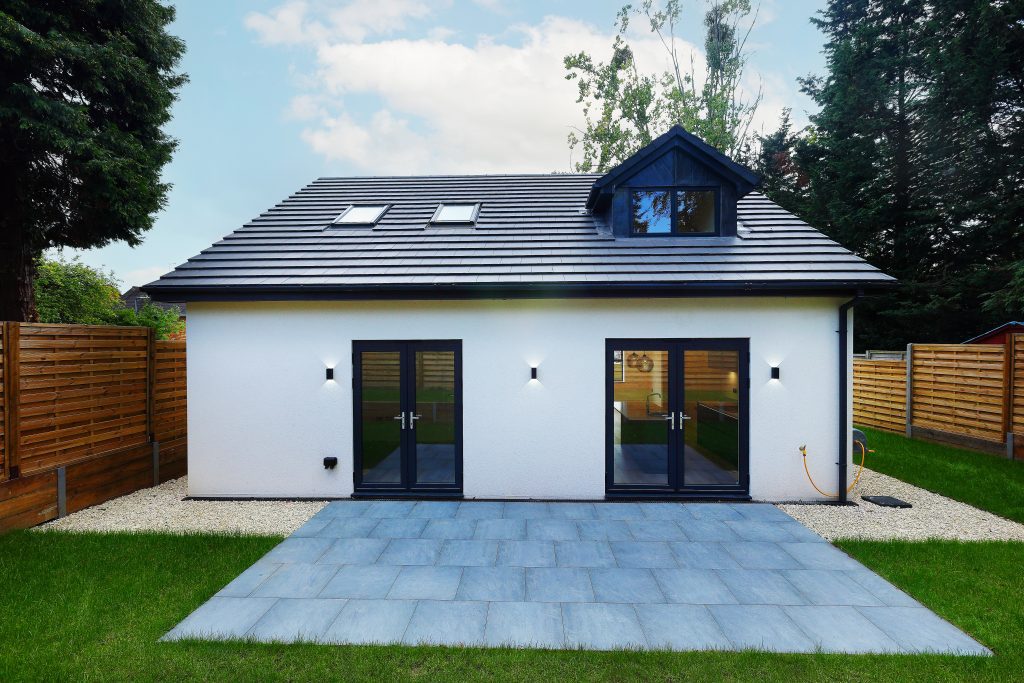
Slough
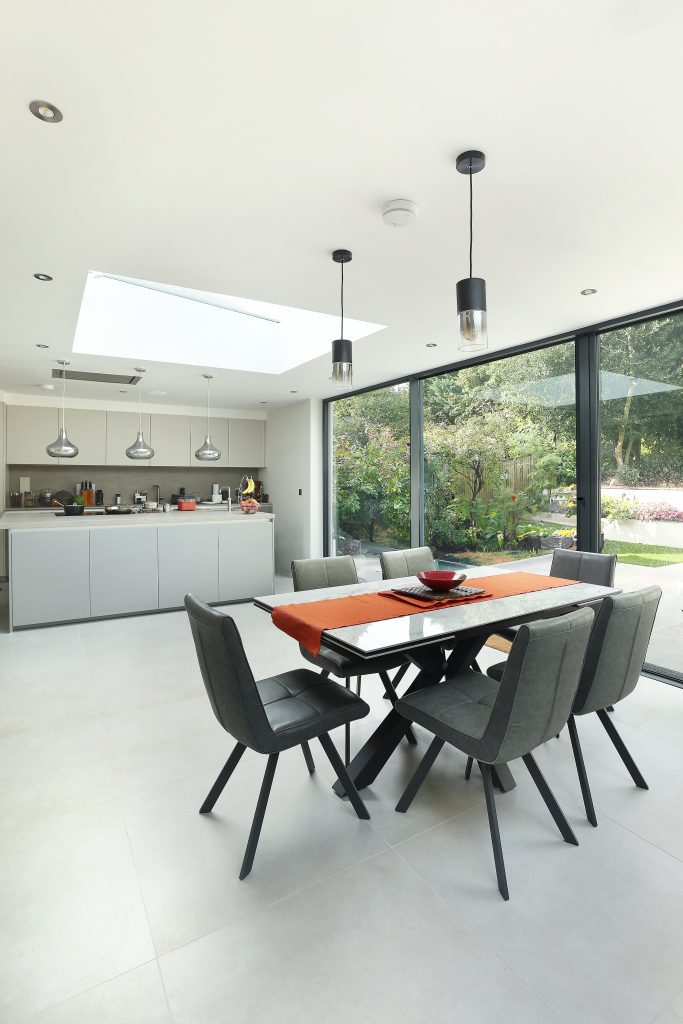
Raynes Park
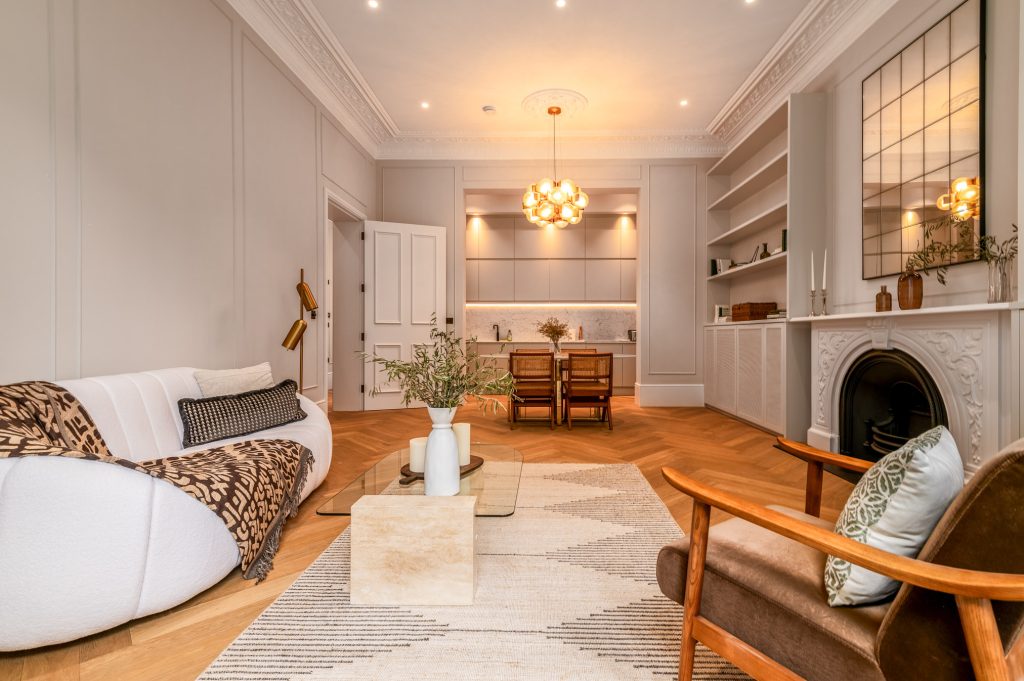
West Brompton
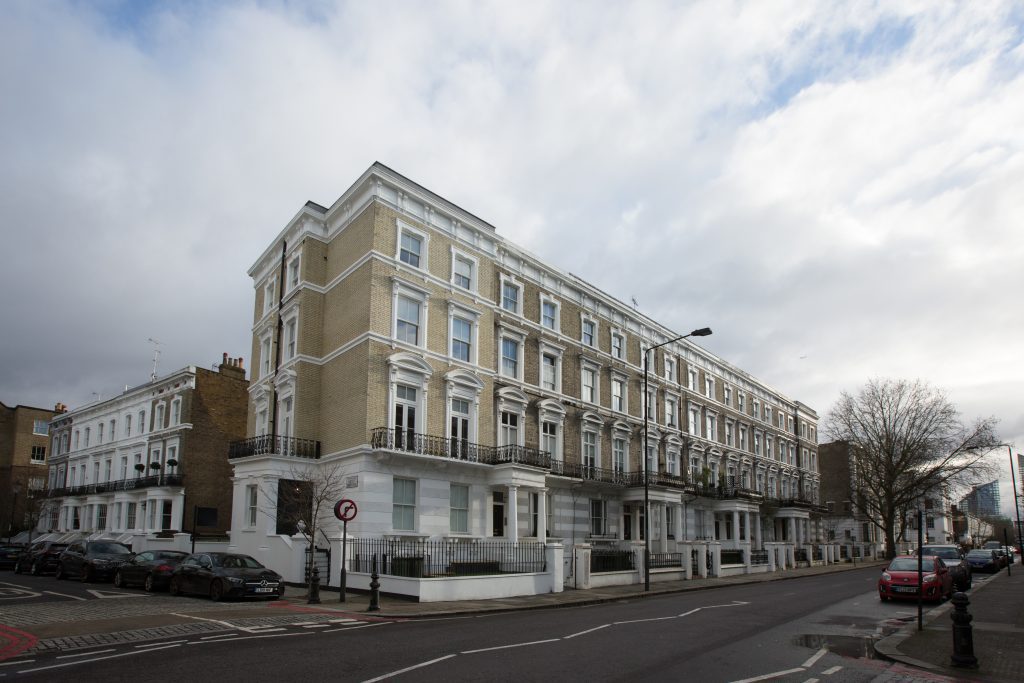
Chelsea
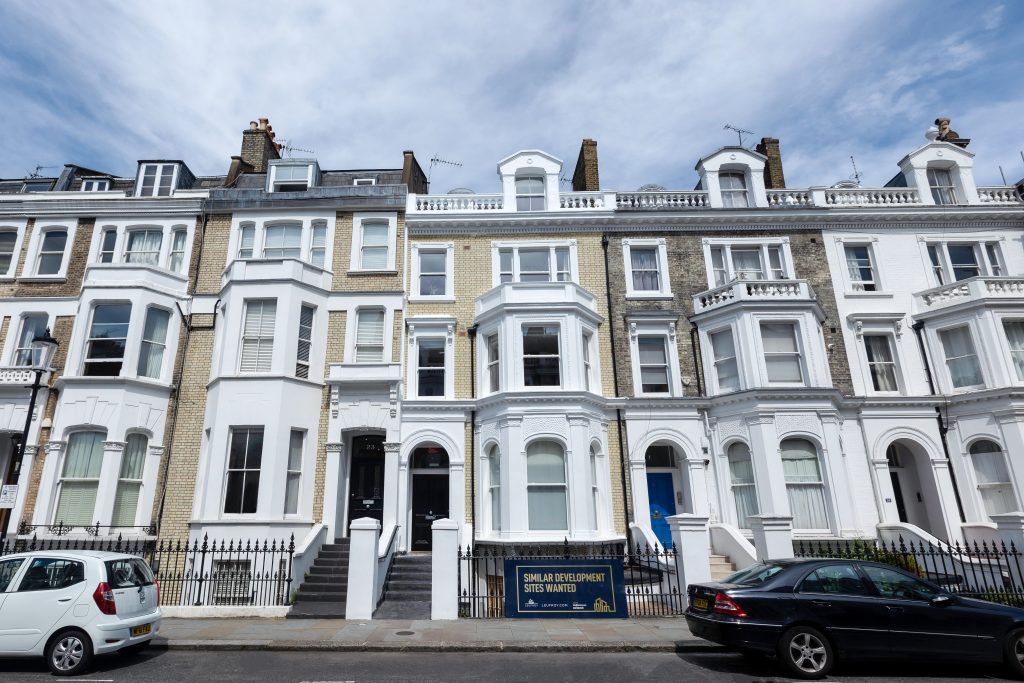
Brompton
Leave message and we’ll contact you back
Work time
Mon-Fr: 8.00 am – 5.00 pm
Sat: 8.00 am – 1.30 pm
Adress
London
Park Parade Gunnersbury Avenue, W3 9BD
Contacts
